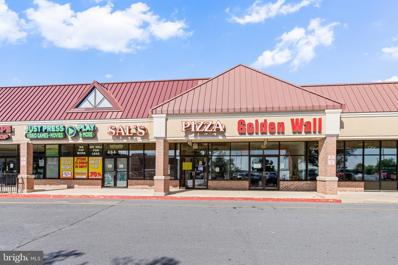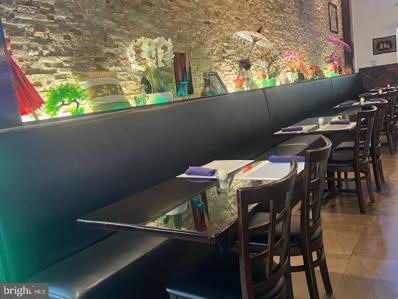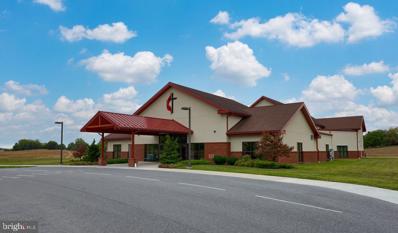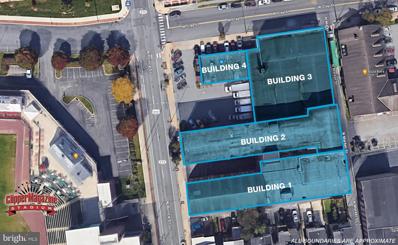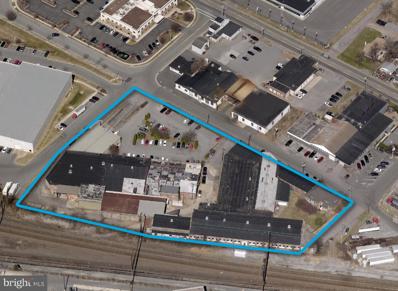Lancaster PA Homes for Rent
$1,499,000
174 River Drive Lancaster, PA 17603
- Type:
- Single Family-Detached
- Sq.Ft.:
- 5,909
- Status:
- Active
- Beds:
- 4
- Lot size:
- 3.37 Acres
- Year built:
- 1956
- Baths:
- 6.00
- MLS#:
- PALA2056398
- Subdivision:
- School Lane Hills
ADDITIONAL INFORMATION
This home has been occupied for 2 generations. A true gathering place for holidays and events. The home was renovated and added onto in 1999. A spacious and open floor plan invites you to enjoy the peaceful and calm yard both inside and out. Entertain guests in the open living room, host holiday meals in the large inviting dining room with attached greenhouse and meditation garden. Relax in the fireside den with wetbar. A cozy office with built in bookshelves with a full bathroom lets one enjoy fantastic morning light while you check your emails. Full bathroom and changing area exits to the heated pool and living room backyard and patio. Walk through the artful gallery addition leading to the primary bedroom area. There is a large full bath, with double sinks, a large walk in shower which includes a bidet and urinal! Large walk-in his and her closet with custom built-ins. Off the entertaining area the kitchen and 3 car garage. Stairs from the Dining are lead to the large open Studio with a half bath and extensive storage closet. The second floor has three bedrooms and 2 full baths and a sitting area. This distinctively 3.3 acre property with mature plantings provide the pool with beautiful privacy and frame the sweeping views down to the creek.
$125,000
N 2600 Pike Lancaster, PA 17602
- Type:
- Business Opportunities
- Sq.Ft.:
- n/a
- Status:
- Active
- Beds:
- n/a
- Year built:
- 1991
- Baths:
- MLS#:
- PALA2057936
ADDITIONAL INFORMATION
An established, turn-key, highly organized, well maintained, with top notch fixtures, furniture, and kitchen equipment, Pizza business and restaurant for sale in the conveniently located Kendiq Square Retail shopping center. Tremendous good-will was put into this pizza and restaurant as the owner has been here since 1994. And now someone has the opportunity to take over and continue the business and or add their own flair. Anchored by many great businesses and foot traffic such as Weis Markets, Harbor Freight, Dollar Tree, Banks, and many other popular Retail Stores. Traffic count hover around 13,000 car per day, while occupancy rates at this fantastic Retail shopping center location, consistently hover around 95%. There are roughly 130,000 people, having an average household income of almost $75,000, live within a 5 mile radius. Schedule a showing today!
- Type:
- Business Opportunities
- Sq.Ft.:
- n/a
- Status:
- Active
- Beds:
- n/a
- Year built:
- 2010
- Baths:
- MLS#:
- PALA2056722
ADDITIONAL INFORMATION
Have you ever dreamed of owning your own restaurant? Of being the boss of your own kitchen? Of making menu selections and welcoming customers, especially those âregularsâ who arrive on the same day every week because your restaurant is their tradition. Now is your moment. This family-owned restaurant is on the market, looking for new ownership. The restaurant currently leases their 3,070 sq. foot space, with seating for up to 97 customers. The restaurant offers expansive storefront windows that allow for plenty of natural light, creating an open and airy atmosphere for diners. A glass entryway keeps indoor temperatures comfortable year-round, no matter the weather outside. Patrons have the option of eating bistro-style at tables or diner-style at the counter. The warm tile floor and wood accents of the counters beautifully balance the cool color pallet and industrial-style lighting. A stunning stone accent wall with backlighting creates dimension and texture. The tasteful styling of the dining area creates a welcoming atmosphere for everyone. The industrial kitchen provides everything needed to smoothly run your lunch or dinner service. Gas cooktops, grills, woks, fryers, a walk-in fridge and acreage of countertops for every food-prep station imaginable. Plenty of shelving and storage is available to keep your kitchen organized and operating like a well-oiled machine. In addition to the dining area and kitchen, there are 2 bathrooms, an office space, and ample parking for patrons and staff. Over $180,000 in upgrades and improvements have been made in the past several years, and all improvements and supplies are included in the sale of the restaurant. Current weekly sales come in at about $22-$25,000 with the restaurant operating 6 days a week. (Prices have not been raised in the past 18 months, so there is room for weekly sales numbers to grow right away.) The lease runs through 2031. Snow removal and grass mowing are additional lease options. Everything is in place for your restaurateur dreams to come true.
- Type:
- Twin Home
- Sq.Ft.:
- 1,464
- Status:
- Active
- Beds:
- 3
- Lot size:
- 0.05 Acres
- Year built:
- 1890
- Baths:
- 1.00
- MLS#:
- PALA2056916
- Subdivision:
- None Available
ADDITIONAL INFORMATION
Looking for a beautiful, brick home within walking distance to all that Downtown Lancaster City has to offer? This is the home! Walking into this house, you will enter a lovely foyer with incredible hardwood floors. This opens up to a large living room. This room is open to the dining room with updated herringbone-patterned flooring, offering lots of options for living, relaxing, and entertaining. The kitchen has updated shaker-style cabinets, charming pantry with pull-out shelves, and a sweet eat-in kitchen nook perfect for looking out over your back yard. On the second floor, you'll find two bedrooms along with a large bathroom with tub/shower and front-loading washer and dryer that stay with the home! The third floor has a third bedroom, or could be used as office, rec room, storage, or more. This home has been well-maintained and freshly painted, with A/C system less than 2 years old and efficient natural gas heat! Sellers will provide buyers with 1 year of paid parking in one stall garage across the alley, with the option to renew the parking lease at the end of the 1-year term. Additional parking spaces are available for rent from The Community Mennonite Church of Lancaster and the Covenant United Methodist Church, both within one block.
$1,974,300
845 Silver Spring Plaza Lancaster, PA 17601
- Type:
- Multi-Family
- Sq.Ft.:
- 14,056
- Status:
- Active
- Beds:
- n/a
- Lot size:
- 1.4 Acres
- Year built:
- 1989
- Baths:
- MLS#:
- PALA2057254
- Subdivision:
- Silver Spring
ADDITIONAL INFORMATION
Successful location for medical and professional offices. Original building built 1989 with charming finishes, including welcoming Atrium with wall of glass, nicely remodeled, updated finishes and mechanicals. The entire building contains 14,056 SF and consists of a mixture of 6 commercial units and 7 townhouses. Each townhouse is a 3 story, 1 Bedroom townhouse with built-in garage and excellent rental history. Convenient location to Rt 283 and 30. Schedule your personal tour today.
$334,900
616 Bermuda Road Lancaster, PA 17603
- Type:
- Triplex
- Sq.Ft.:
- 1,745
- Status:
- Active
- Beds:
- 4
- Lot size:
- 0.24 Acres
- Year built:
- 1959
- Baths:
- 2.00
- MLS#:
- PALA2057866
- Subdivision:
- Fairway Park
ADDITIONAL INFORMATION
Discover the charm of 616 Bermuda Drive, a move-in ready brick split-level home in the desirable Penn Manor School District. This inviting 4-bedroom, 2-bath residence features a spacious primary bedroom with a private bath, a heated enclosed porch for year-round enjoyment, and a generous kitchen with all appliances included. The partially finished basement offers extra living space perfect for entertaining or family activities. Step outside to a fenced yard with a covered patio and a shed workshop equipped with electricity and heat, ideal for hobbies. With plenty of off-street parking and convenient access to Route 30, downtown Lancaster, shops, and more, this home is a must-see! Schedule your viewing today!
- Type:
- Twin Home
- Sq.Ft.:
- 1,640
- Status:
- Active
- Beds:
- 5
- Lot size:
- 0.03 Acres
- Year built:
- 1905
- Baths:
- 1.00
- MLS#:
- PALA2057622
- Subdivision:
- Lancaster City - Ward 3
ADDITIONAL INFORMATION
Welcome to this 5 bedroom home in Lancaster city ! Minutes from Downtown. Spacious Living Areas perfect for family gatherings or cozy evenings in. Great property for first time home buyers with the possibility of off street parking.
- Type:
- Industrial
- Sq.Ft.:
- n/a
- Status:
- Active
- Beds:
- n/a
- Lot size:
- 74.8 Acres
- Year built:
- 1941
- Baths:
- MLS#:
- PALA2057584
- Subdivision:
- Lancaster
ADDITIONAL INFORMATION
Building 14 is located on the south side of Burle Corporate Park, is a standalone warehouse offering the unique feature of cross-dock access, allowing tenants to receive deliveries on one side of the building and ship from the opposite side. The building includes 8 truck docks and 1 grade-level door for drive-in accessibility. Spanning 41,313 square feet, with approximately 1,000 square feet of office space, it offers ample functional space. The ceilings are approximately 16 feet high at the soffit and 22 feet at the center, providing flexibility for a variety of uses. Additionally, there is parking available for trucks, trailers, and employees, and the location is less than 1 mile from Route 30. The asking rate for the space is $7.00 NNN.
$5,500,000
242 Bender Road Lancaster, PA 17603
- Type:
- Other
- Sq.Ft.:
- 21,052
- Status:
- Active
- Beds:
- n/a
- Year built:
- 2014
- Baths:
- MLS#:
- PALA2057326
ADDITIONAL INFORMATION
Modern, fully-equipped 21,052 +/- SF church/worship facility with a 350-seat sanctuary, 175 parking spaces, child classrooms, large cafe/gathering area and more. The building was thoughtfully designed for future growth on a 20+ acre site. Built in 2014, the building has modern accessibility features, including an elevator. Skip the multi-year process of designing, obtaining approvals and permits, construction, etc. by acquiring this already built church facility and spending the time you save furthering your purpose and mission.
- Type:
- Other
- Sq.Ft.:
- 4,542
- Status:
- Active
- Beds:
- 5
- Lot size:
- 0.4 Acres
- Year built:
- 1993
- Baths:
- 4.00
- MLS#:
- PALA2055986
- Subdivision:
- Oak Lane
ADDITIONAL INFORMATION
Welcome to 1250 Belle Meade Drive, a beautifully maintained residence in the desirable Oak Lane development. Close to major highways, shopping, restaurants and hospitals. Nestled in a peaceful neighborhood you will find this stunning home with over 4,500 square feet of meticulously designed living space, including finished basement. Some features include upgraded Dupont Zodiac counters, central vacuum, Fiber Optic internet, water treatment system, gorgeous oak hardwood floors, a brand new GE smart oven and Pella french patio door with built- in blinds leading to the 2 tiered deck, are just a few. Window treatments and pool table can be conveyed with home. The luxurious primary suite boasts a vaulted ceiling, sitting area, two person jacuzzi tub, glass enclosed shower and a spacious walk in closet. This 5 bedroom, 3 1/2 bath beauty is move in ready and waiting for you!
- Type:
- Fourplex
- Sq.Ft.:
- n/a
- Status:
- Active
- Beds:
- n/a
- Lot size:
- 0.55 Acres
- Year built:
- 1960
- Baths:
- MLS#:
- PALA2056706
ADDITIONAL INFORMATION
Investment opportunity in Lancaster City! Mixed use property offers 3 apartments and a spacious auto garage with a large office. Located in a highly visible and easy access road close to Downtown Lancaster, next to the proposed future business development site of the old Rebman's Building.
- Type:
- Other
- Sq.Ft.:
- 945
- Status:
- Active
- Beds:
- 2
- Year built:
- 1925
- Baths:
- 2.00
- MLS#:
- PALA2056650
- Subdivision:
- Clock Towers
ADDITIONAL INFORMATION
- Type:
- Industrial
- Sq.Ft.:
- n/a
- Status:
- Active
- Beds:
- n/a
- Lot size:
- 74.8 Acres
- Year built:
- 1941
- Baths:
- MLS#:
- PALA2056988
- Subdivision:
- Lancaster
ADDITIONAL INFORMATION
This 1,909 sf Flex/R&D/Industrial space is conveniently located in the largest building in Burle Business Park. It is close to the shared loading dock and grade level doors while also being near the cafeteria area and the main pedestrian entrance. It has sprinklers, central air conditioning, a newly renovated private breakroom and 24-hour security systems. Burle Business Park is a multipurpose commercial and industrial facility of over 1.2 million SF. It is situated on 74+ acres in Lancaster, PA, just 2 minutes from U.S. Route 30, and offers several versatile office, flex, and warehouse spaces. There is generous parking, heavy floor load capacity, and multiple loading and truck docks. It has 24-hour live security and surveillance cameras, and heavy redundant electricity to support high-demand operations.
- Type:
- Other
- Sq.Ft.:
- 1,863
- Status:
- Active
- Beds:
- 3
- Baths:
- 3.00
- MLS#:
- PALA2056936
- Subdivision:
- Devon Creek
ADDITIONAL INFORMATION
This Charleston Traditional is a 3 bed, 2.5 bath single-family home on 3 finished levels. The first floor contains the Foyer, 2-car Garage and a Flex Room. Take the stairs up to the second floor which has an open floorplan with full sight from the Family Room to the Kitchen and Dining Area. The Family Room features a gas fireplace and a door leading out to a composite deck in the front of the home. The Kitchen showcases an eat-in island with quartz countertops and tile backsplash, Whirlpool stainless steel appliances, 42" cabinets, soft close drawers and doors, and crown molding. A door off the Kitchen leads to a composite deck in the rear of the home. By the Kitchen there is a Powder Room and Laundry Room. The first and second floors are completed with engineered plank flooring. Upstairs, the Owner's Suite features a cathedral ceiling and engineered plank flooring with a walk-in closet and private full bathroom. This luxurious ensuite showcases quartz countertops and a tiled semi-frameless shower. 2 additional bedrooms and a full bath complete the third floor. Discover the ultimate in high-end living at Devon Creek, a new community of homes built by Keystone Custom Homes in Lancaster, PA. Immerse yourself in a warm and inviting neighborhood that offers front porch living, tree-lined streets, and a variety of stunning home styles. With homesites ranging in size, you are sure to find a home that fits your needs and lifestyle. Devon Creek Terraces offers the charm of beautiful elevated living in the Charleston plan; choose from 4 elevations and enjoy the ability to fully customize the whole home from structural options to decorative finishes! Price shown includes all applicable incentives when using a Keystone Custom Homes preferred lender. Price subject to change without notice. Estimated completion : Winter '24-'25
- Type:
- Office
- Sq.Ft.:
- n/a
- Status:
- Active
- Beds:
- n/a
- Lot size:
- 74.8 Acres
- Year built:
- 1965
- Baths:
- MLS#:
- PALA2056808
ADDITIONAL INFORMATION
- Type:
- Other
- Sq.Ft.:
- n/a
- Status:
- Active
- Beds:
- n/a
- Lot size:
- 0.32 Acres
- Year built:
- 2023
- Baths:
- MLS#:
- PALA2056642
ADDITIONAL INFORMATION
NEW CONSTRUCTION! This first-floor retail space offers +/- 2,790 sq ft (subdividable) in the Central Business District, positioned at a prime corner shared by The Holiday Inn, Imperial Restaurant, QSB Restaurant-Lounge, and Lancaster County Offices. Situated within a 12-story apartment building, this location boasts excellent visibility and ample signage at the corner of North Queen Street and East Chestnut Street. With a 100% walkability score, abundant garage and street parking adjacent to the building, and 142 residences providing built-in customers, this space is ideal for a restaurant, cafe, office, professional, medical, or retail/service business. The property features full glass storefronts wrapping around the perimeter, offering maximum exposure. For restaurant use, the tenant has the option to add a grease duct and exhaust. The shell delivery includes two restrooms, a finished ceiling, concrete floors, an HVAC system, a 200-amp electric panel, and 17-foot ceilings (to the underside of the second floor). Monthly Rent: $23.00/SF (NN lease with no CAM fee) Estimated NN Costs: $4.50/SF for taxes and insurance Total Monthly Rent: $6,396.75 Tenant Responsibilities: Utilities, water/sewer/trash. The landlord offers a $25/SF TIA for a qualified tenant signing a minimum 7-year lease. Potential for demising into two suites is also available.
- Type:
- Other
- Sq.Ft.:
- 1,456
- Status:
- Active
- Beds:
- 3
- Year built:
- 1994
- Baths:
- 2.00
- MLS#:
- PALA2055818
- Subdivision:
- Pheasant Ridge Mhp
ADDITIONAL INFORMATION
Welcome to your new home in the charming Pheasant Ridge community! This delightful 3-bedroom, 2-bathroom manufactured ranch-style residence offers a warm and inviting atmosphere, perfect for creating lasting memories. With a spacious 1,456 square feet of finished living space, this home is designed for comfort and convenience. As you step inside, you'll appreciate the thoughtful layout that maximizes space and natural light. The open living areas provide a welcoming environment for gatherings, while the well-appointed kitchen is ready for your culinary adventures. Enjoy the ease of off-street parking with space for two vehicles, ensuring you and your guests always have a place to park. One of the standout features of this property is the community amenities, including a beautifully maintained in-ground pool, perfect for those warm summer days. The association fee covers cable TV, trash, and snow removal, allowing you to enjoy a low-maintenance lifestyle. For pet lovers, pets are allowed on a case-by-case basis, making it easier to bring your furry friends along. The property also includes a handy shed for additional storage, ensuring you have space for all your outdoor essentials. Located within the Penn Manor School District, this home is not just a place to live, but a community to thrive in. Don’t miss the opportunity to make this inviting property your own—schedule a viewing today and envision the possibilities!
- Type:
- Other
- Sq.Ft.:
- n/a
- Status:
- Active
- Beds:
- n/a
- Lot size:
- 3.6 Acres
- Year built:
- 1970
- Baths:
- MLS#:
- PALA2056596
ADDITIONAL INFORMATION
This Professional Suite is available December 1 and located in a prime location for expanding your business. This suite offers 350 SF of space with two private offices or one office, one conference room. The space is flexible for many different types of businesses. Executive Park North is located just minutes from Downtown Lancaster on the Lititz Pike and is easily accessed from Routes 30 & 283. Plenty of parking is available for clients and employees. There are several eating establishments within 1.5 miles of the office park making meals or refreshments convenient for employees or clients.
- Type:
- Other
- Sq.Ft.:
- 1,896
- Status:
- Active
- Beds:
- 5
- Lot size:
- 0.03 Acres
- Year built:
- 1920
- Baths:
- 2.00
- MLS#:
- PALA2056410
- Subdivision:
- Stevens
ADDITIONAL INFORMATION
5 Bedrooms ensure room for everyone to spread out and relax and 2 full bathrooms. Say goodbye to hauling laundry up and down stairs—this home’s upstairs laundry is a game-changer! Enjoy gas central heating and refreshing air conditioning for perfect temperatures in every season. Located near school, restaurants, and shopping center, everything you need is just around the corner. Owner occupant only due to deed restriction.
- Type:
- Other
- Sq.Ft.:
- 3,685
- Status:
- Active
- Beds:
- 3
- Year built:
- 2019
- Baths:
- 4.00
- MLS#:
- PALA2055280
- Subdivision:
- 101 North Queen
ADDITIONAL INFORMATION
Experience downtown Lancaster City living at its finest in this exquisite corner unit residence ideally located at The Point Condominiums on the top floor of the 101 N Queen building. The residence boasts 12-foot plus ceilings and an open floor plan flooded with natural light from expansive windows that provide a stunning view of the historic Lancaster skyline. A spacious, private outdoor terrace is versatile for hosting gatherings and relaxing. Modern design with upscale amenities and custom finishes makes this unit a standout. You will delight in the gourmet kitchen featuring a large, beautiful waterfall quartz central island. The custom cabinetry and professional appliances, including a Wolf gas range with grill and griddle, are top of the line. A beverage center and corner butler’s pantry with extra storage space add style and functionality for meal prep or entertaining. A magnificent floor-to-ceiling stone fireplace graces the living room, complemented by three walls of windows with breathtaking, uninterrupted views of the cityscape. The 3,700 square foot unit has a total of three bedrooms with private baths. The primary suite showcases more city views and features a double-sided stone fireplace that elegantly connects to a cozy sitting/game room on the other side. The spa-like primary bath includes a copper soaking tub, walk-in tiled shower, double vanity, and radiant heated floors. For a productive and inspiring workspace, you will appreciate a glass-enclosed office with a built-in desk. The generously sized laundry room is a dream with a storage closet, built-in cabinets, countertop, and a sink. The condo comes with two parking spaces in the ground floor garage of the 101 N Queen building plus a storage unit off the garage. A private elevator directly from the garage to the condo floor adds a lot of ease and privacy to your daily routine. The new owners of this unit will enjoy lower taxes for three more years under the City of Lancaster's seven-year tax abatement program (LERTA). Schedule a private showing today to own this remarkable residence. With so many amenities within walking distance, The Point Condominiums offer the best in modern luxury living in Central Pennsylvania.
- Type:
- Industrial
- Sq.Ft.:
- n/a
- Status:
- Active
- Beds:
- n/a
- Lot size:
- 4.77 Acres
- Year built:
- 1974
- Baths:
- MLS#:
- PALA2056188
- Subdivision:
- None Available
ADDITIONAL INFORMATION
A rare opportunity for warehouse space in Manheim Township. Enterprise Way is easily accessed from Manheim Pike (Route 72) and other major highways in Lancaster. Less than 5 miles to both Downtown Lancaster and the Lancaster Airport. Several warehouse spaces available of various sizes ranging from $6.50 to $7.50 per square feet, some with loading dock and/or drive thru garage entry. License Agreement
$4,700,000
717-723 N Prince Street Lancaster, PA 17603
- Type:
- Industrial
- Sq.Ft.:
- 103,672
- Status:
- Active
- Beds:
- n/a
- Lot size:
- 1.12 Acres
- Year built:
- 1940
- Baths:
- MLS#:
- PALA2056040
ADDITIONAL INFORMATION
Redevelopment opportunity - auto service & showroom with former tobacco warehouse in highly visible location across from Lancaster Stormers' Clipper Magazine Stadium (approx. 13,000 vehicles per day). Site accessible from N. Prince St, W. Clay St and N. Market St. Mixed Use zoning along with LERTA and CRIZ incentives. Concept sketches available for multifamily conversion - see Agent for details.
$5,295,000
1140 Garfield Avenue Lancaster, PA 17601
- Type:
- Industrial
- Sq.Ft.:
- 77,875
- Status:
- Active
- Beds:
- n/a
- Lot size:
- 3.4 Acres
- Year built:
- 1910
- Baths:
- MLS#:
- PALA2056036
- Subdivision:
- Lancaster City Annex
ADDITIONAL INFORMATION
Two industrial buildings totaling ±77,875 SF on great 3.4 acre corner parcel just outside downtown Lancaster. Convenient location with close proximity to Rt 283, Rt 30 and Rt 222. Multiple docks and drive-in loading doors. Parking for (54) and abuts rail line (no spur). Also available for lease.
- Type:
- Other
- Sq.Ft.:
- n/a
- Status:
- Active
- Beds:
- n/a
- Lot size:
- 0.05 Acres
- Year built:
- 1947
- Baths:
- MLS#:
- PALA2054224
- Subdivision:
- Lancaster
ADDITIONAL INFORMATION
Prime opportunity this 2 unit corner property located in Lancaster city use to have a a small business downstairs , 2 bedroom apartment upstairs with its own private entrance tenant has been there 3* years month to month lease she would like to stay is possible. Beautiful tree lined street close to McCaskey High School this property has endless possibilities. Newer A/C units, Brand new gas meters installed. Book your showing today and put your thoughts and dreams into action, Was a nail salon for approximately 15-20 years last occupied by as a Aesthetician. Currently the downstairs store front is vacant.
- Type:
- Other
- Sq.Ft.:
- n/a
- Status:
- Active
- Beds:
- n/a
- Year built:
- 2024
- Baths:
- MLS#:
- PALA2056070
ADDITIONAL INFORMATION
Who has the passion and energy for the next great Restaurant and or Bar in Lancaster County?!?! Do you have the need to take your Restaurant, Convenient and or Grocery Store to the next level? Would you like to add a Million Dollar Revenue Stream by pairing your Food Menu or Store Selection with a Special Beer, Mixed Drink, Wine, or Cocktail Menu Item? If the answer is yes to any of these questions. Don't delay, give a call today!
© BRIGHT, All Rights Reserved - The data relating to real estate for sale on this website appears in part through the BRIGHT Internet Data Exchange program, a voluntary cooperative exchange of property listing data between licensed real estate brokerage firms in which Xome Inc. participates, and is provided by BRIGHT through a licensing agreement. Some real estate firms do not participate in IDX and their listings do not appear on this website. Some properties listed with participating firms do not appear on this website at the request of the seller. The information provided by this website is for the personal, non-commercial use of consumers and may not be used for any purpose other than to identify prospective properties consumers may be interested in purchasing. Some properties which appear for sale on this website may no longer be available because they are under contract, have Closed or are no longer being offered for sale. Home sale information is not to be construed as an appraisal and may not be used as such for any purpose. BRIGHT MLS is a provider of home sale information and has compiled content from various sources. Some properties represented may not have actually sold due to reporting errors.
Lancaster Real Estate
The median home value in Lancaster, PA is $310,000. This is higher than the county median home value of $299,400. The national median home value is $338,100. The average price of homes sold in Lancaster, PA is $310,000. Approximately 44.03% of Lancaster homes are owned, compared to 50.48% rented, while 5.5% are vacant. Lancaster real estate listings include condos, townhomes, and single family homes for sale. Commercial properties are also available. If you see a property you’re interested in, contact a Lancaster real estate agent to arrange a tour today!
Lancaster, Pennsylvania has a population of 58,034. Lancaster is less family-centric than the surrounding county with 23.35% of the households containing married families with children. The county average for households married with children is 32.04%.
The median household income in Lancaster, Pennsylvania is $54,145. The median household income for the surrounding county is $73,688 compared to the national median of $69,021. The median age of people living in Lancaster is 32.3 years.
Lancaster Weather
The average high temperature in July is 85.4 degrees, with an average low temperature in January of 21.3 degrees. The average rainfall is approximately 42.6 inches per year, with 20 inches of snow per year.

