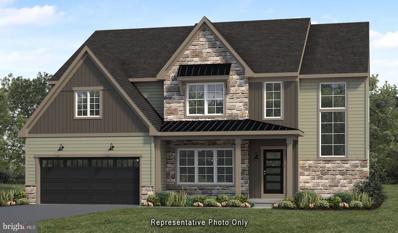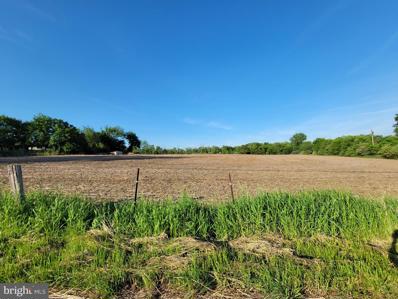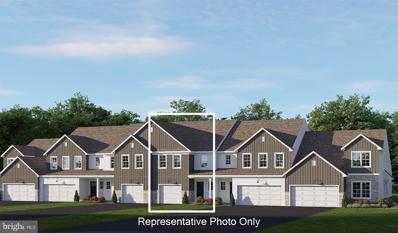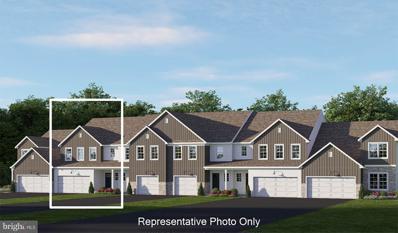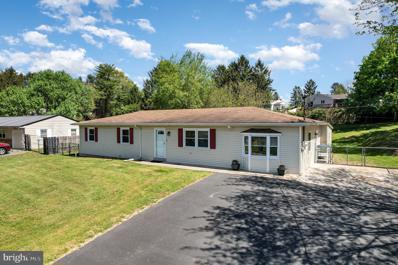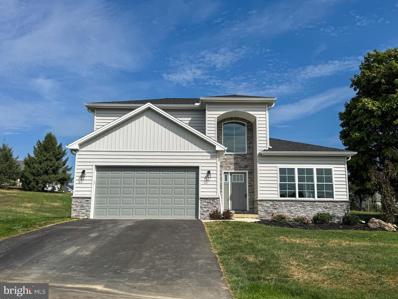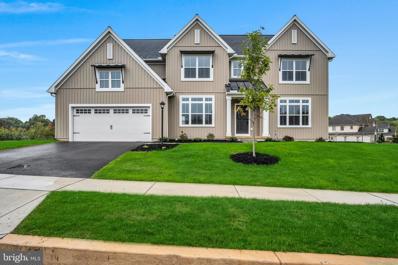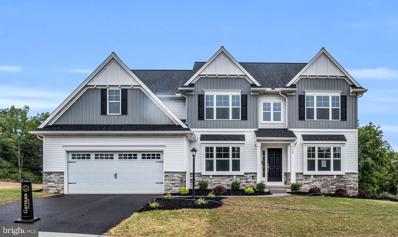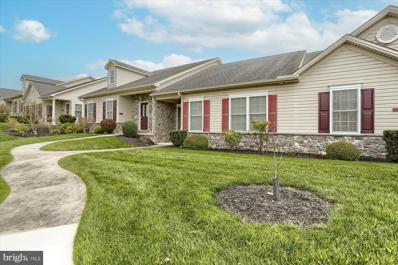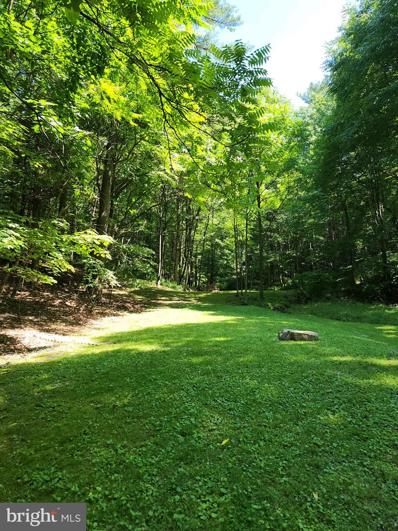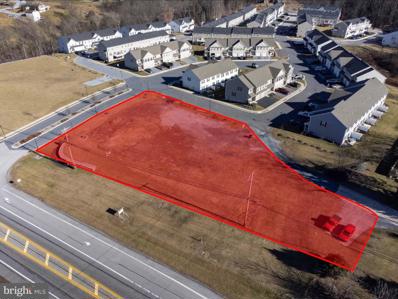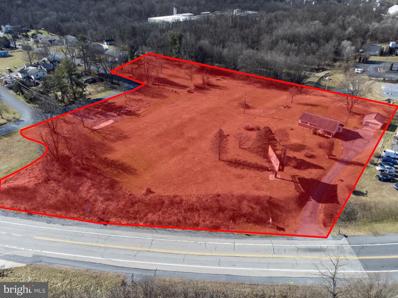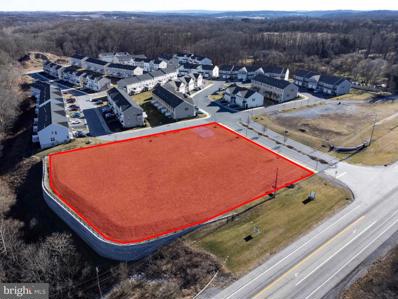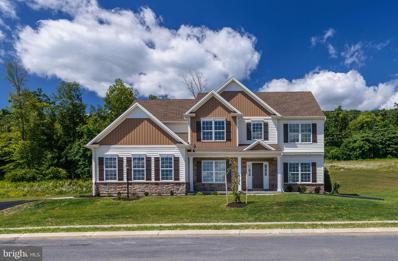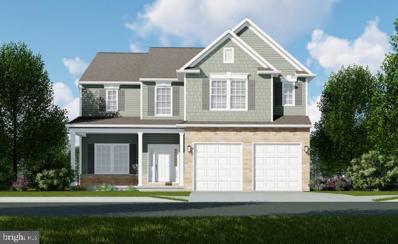Harrisburg PA Homes for Rent
- Type:
- Single Family
- Sq.Ft.:
- 2,178
- Status:
- Active
- Beds:
- 3
- Year built:
- 2024
- Baths:
- 3.00
- MLS#:
- PADA2034728
- Subdivision:
- The Townes At Briar Creek
ADDITIONAL INFORMATION
UNDER CONSTRUCTION â AVAILABLE THIS FALL: This 2-story townhome includes a 2-car garage and basement with outdoor access. The dining area, with sliding glass door access to the rear deck, opens to the sunny family room. The kitchen features stainless steel appliances, quartz countertops with a tile backsplash and a large pantry. The 2nd floor boasts an ownerâs suite with an expansive closet and private bathroom, 2 additional bedrooms, a full bathroom, a convenient laundry room, and loft space.
- Type:
- Single Family
- Sq.Ft.:
- 2,178
- Status:
- Active
- Beds:
- 3
- Year built:
- 2024
- Baths:
- 3.00
- MLS#:
- PADA2034726
- Subdivision:
- The Townes At Briar Creek
ADDITIONAL INFORMATION
UNDER CONSTRUCTION â AVAILABLE THIS FALL: This 2-story townhome includes a 2-car garage and basement with outdoor access. The dining area, with sliding glass door access to the rear deck, opens to the sunny family room. The kitchen features stainless steel appliances, quartz countertops with a tile backsplash and a large pantry. The 2nd floor boasts an ownerâs suite with an expansive closet and private bathroom, 2 additional bedrooms, a full bathroom, a convenient laundry room, and loft space.
- Type:
- Townhouse
- Sq.Ft.:
- 1,955
- Status:
- Active
- Beds:
- 3
- Year built:
- 2024
- Baths:
- 3.00
- MLS#:
- PADA2034724
- Subdivision:
- The Townes At Briar Creek
ADDITIONAL INFORMATION
UNDER CONSTRUCTION â AVAILABLE THIS FALL: This 2-story, end-of-row townhome includes a first-floor ownerâs suite, 2-car garage, and a versatile flex space to the front of the home. The family room, with an ample amount of natural light, opens to the rear deck. The kitchen is well-appointed with stainless steel appliances, quartz countertops with a tile backsplash, and a large center island that opens to the dining area. The ownerâs suite, tucked quietly to the back of the home, features an expansive closet and a private bathroom. On the 2nd floor is a generous loft space, two additional bedrooms, and a full bathroom.
- Type:
- Land
- Sq.Ft.:
- n/a
- Status:
- Active
- Beds:
- n/a
- Lot size:
- 1.27 Acres
- Baths:
- MLS#:
- PADA2034844
ADDITIONAL INFORMATION
You will enjoy the privacy and serene views on this acre lot overlooking Fishing Creek Valley. Nestled at the base of Peterâs Mountain, Located within minutes of all the conveniences of Harrisburg just a short drive away. The lot is slated for community septic. Contact us today to build your dream home!
- Type:
- Land
- Sq.Ft.:
- n/a
- Status:
- Active
- Beds:
- n/a
- Lot size:
- 1.55 Acres
- Baths:
- MLS#:
- PADA2034840
ADDITIONAL INFORMATION
You will enjoy the privacy and serene views on this 1.55-acre lot overlooking Fishing Creek Valley. Nestled at the base of Peterâs Mountain, Located within minutes of all the conveniences of Harrisburg just a short drive away. The lot is slated for community septic. Contact us today to build your dream home!
- Type:
- Land
- Sq.Ft.:
- n/a
- Status:
- Active
- Beds:
- n/a
- Lot size:
- 1.27 Acres
- Baths:
- MLS#:
- PADA2034836
ADDITIONAL INFORMATION
You will enjoy country setting and the privacy and serene views on this 1.27-acre lot overlooking Fishing Creek Valley. Nestled at the base of Peterâs Mountain and behind Felicita Golf Course. Located within minutes of all the conveniences of Harrisburg just a short drive away. The lot is slated for community septic. Contact us today to build your dream home!
- Type:
- Single Family
- Sq.Ft.:
- 3,607
- Status:
- Active
- Beds:
- 4
- Lot size:
- 0.26 Acres
- Year built:
- 2024
- Baths:
- 3.00
- MLS#:
- PADA2034370
- Subdivision:
- Parkway Farms
ADDITIONAL INFORMATION
UNDER CONSTRUCTION â AVAILABLE THIS FALL: This grand 2-story home features a stylish exterior, a 2-car, side-load garage with mudroom entry, and 9â ceilings on the first floor. A dramatic 2-story foyer creates a grand first impression and stylish vinyl plank flooring flows throughout the main living areas. The formal dining room is accented by craftsman wainscoting and a tray ceiling. The great room, warmed by a gas fireplace with floor to ceiling stone, opens to the breakfast area and kitchen. Enhanced cabinetry and appliances, quartz countertops with a tile backsplash, and a large island and pantry adorn the beautiful kitchen. Sliding glass doors open to a composite deck. The 1st floor also features a carpeted study tucked quietly to the back of the home. A cathedral ceiling in the 2nd floor primary suite makes the room feel spacious. The primary bathroom is complete with a tile shower, two vanities, and opens to an expansive closet. There are 3 additional bedrooms with enlarged closets, 2 full bathrooms including a Jack and Jill bathroom, and a laundry room.
- Type:
- Single Family
- Sq.Ft.:
- 3,349
- Status:
- Active
- Beds:
- 4
- Lot size:
- 0.46 Acres
- Year built:
- 2024
- Baths:
- 3.00
- MLS#:
- PADA2034558
- Subdivision:
- Wilshire Estates
ADDITIONAL INFORMATION
This stately 2-story home has an inviting front porch, 9ft ceilings in the basement and first floor, and a 2-car, side-load garage that opens to a mudroom. Luxury vinyl plank flooring flows throughout the main living areas. The formal dining room, accented by a tray ceiling, is across the foyer from the carpeted living room and study. The well-appointed kitchen features quartz countertops with a tile backsplash, enhanced cabinetry and appliances, and a large center island and pantry. The breakfast area with access to a rear, composite deck opens to the great room warmed by a fireplace with a stone surround and box beam mantel. On the second floor, the ownerâs suite boasts a private bathroom with a double bowl vanity, tile shower, and an expansive closet. Three additional bedrooms, a full bathroom, rec room, and convenient laundry room complete the 2nd floor.
- Type:
- Land
- Sq.Ft.:
- n/a
- Status:
- Active
- Beds:
- n/a
- Lot size:
- 10 Acres
- Baths:
- MLS#:
- PADA2034436
ADDITIONAL INFORMATION
This is your opportunity to build your dream home on 10 beautiful acres. Approximately half of the land is level, cleared and presently farmed. The other half is wooded and borders Manada Creek (that portion is in the flood plain). The land is zoned residential agricultural and seller prefers that it be used for residential purposes. Other intended uses will be considered on a case-specific basis. This is a proposed subdivision of raw land. The seller has not taken any steps toward actually subdividing the land and the costs to do so are the sole responsibility of the buyer. The price has been adjusted accordingly. The subdivision must be at least 10 acres in order to remain in Clean & Green. Field is or will be planted with corn which will be harvested in Fall. The crops will remain the property of the seller. No additional agreement is in place with the farmer beyond Fall of 2024.
- Type:
- Single Family
- Sq.Ft.:
- 2,014
- Status:
- Active
- Beds:
- 3
- Year built:
- 2024
- Baths:
- 3.00
- MLS#:
- PADA2033892
- Subdivision:
- The Townes At Briar Creek
ADDITIONAL INFORMATION
UNDER CONSTRUCTION: This 2-story townhome includes a 1-car garage and basement with outdoor access. The kitchen, featuring attractive cabinetry, quartz countertops with a tile backsplash, and stainless-steel appliances opens to the large dining area and sunny family room where sliding glass doors provide access to the rear deck. The 2nd floor ownerâs suite includes a private bathroom and an expansive closet. The 2nd floor also includes two additional bedrooms, a full bathroom and a convenient laundry room.
- Type:
- Single Family
- Sq.Ft.:
- 2,178
- Status:
- Active
- Beds:
- 3
- Year built:
- 2024
- Baths:
- 3.00
- MLS#:
- PADA2033884
- Subdivision:
- The Townes At Briar Creek
ADDITIONAL INFORMATION
UNDER CONSTRUCTION: This 2-story townhome includes a 2-car garage and basement with outdoor access. The dining area, with sliding glass door access to the rear deck, opens to the sunny family room. The kitchen features stainless steel appliances, granite countertops with a tile backsplash and a large pantry. The 2nd floor ownerâs suite includes an expansive closet and a private bathroom. Adjacent to the suite are 2 additional bedrooms, a full bathroom, a convenient laundry room and loft space.
- Type:
- Townhouse
- Sq.Ft.:
- 1,955
- Status:
- Active
- Beds:
- 3
- Year built:
- 2024
- Baths:
- 3.00
- MLS#:
- PADA2033880
- Subdivision:
- The Townes At Briar Creek
ADDITIONAL INFORMATION
UNDER CONSTRUCTION: This 2-story, end-of-row townhome includes a first-floor ownerâs suite, 2-car garage, and a versatile flex space to the front of the home. The family room, with an ample amount of natural light, opens to the rear deck. The kitchen is well-appointed with stainless steel appliances, quartz countertops with a tile backsplash, and a large center island that opens to the dining area. The ownerâs suite, tucked quietly to the back of the home, features an expansive closet and a private bathroom. On the 2nd floor is a generous loft space, two additional bedrooms, and a full bathroom.
- Type:
- Single Family
- Sq.Ft.:
- 1,880
- Status:
- Active
- Beds:
- 3
- Lot size:
- 0.55 Acres
- Year built:
- 2024
- Baths:
- 2.00
- MLS#:
- PADA2033964
- Subdivision:
- Autumn Oaks
ADDITIONAL INFORMATION
Introducing the Bryson by Garman Buildersâa stunning ranch-style home that perfectly blends comfort and modern design. This thoughtfully designed layout features 3 spacious bedrooms and 2 luxurious baths, making it ideal for families and entertainers alike. As you enter, youâll be welcomed by a bright and airy open foyer leading into the family room that seamlessly flows into the expansive kitchen and dining area. The chefâs kitchen boasts a walk-in pantry, providing ample storage and easy access to essentials. A large mudroom offers convenience and organization, perfect for busy lifestyles. Retreat to the impressive ownerâs suite, featuring dual walk-in closets and a spacious ownerâs bath designed for relaxation. Additional highlights include a versatile study that can be tailored to your needs, whether as a home office or reading nook. For those seeking extra space, the Bryson comes with a full basement option, allowing for endless possibilities. Choose between a 2-car or 3-car garage for added convenience. Enhance your outdoor living experience with the optional sunroom or a beautiful deck/patio, perfect for enjoying serene evenings or entertaining guests. Discover the perfect balance of style and functionality in the Brysonâyour ideal home awaits!
$327,900
430 Beaver Road Harrisburg, PA 17112
- Type:
- Single Family
- Sq.Ft.:
- 2,507
- Status:
- Active
- Beds:
- 3
- Lot size:
- 0.25 Acres
- Year built:
- 1989
- Baths:
- 4.00
- MLS#:
- PADA2033712
- Subdivision:
- Jonestown Devonshire Heights
ADDITIONAL INFORMATION
Looking for your forever home with an affordable price tag? Look no further. This traditional home has all the space you are looking for. The first floor has a formal living room, dining room, eat-in kitchen and powder room. A sunroom off the kitchen leads to the fenced in back yard with gazebo. Plenty of space for children, pets, hobbies, etc. A spacious family room with gas fireplace is conveniently located off the kitchen as well. Imagine the holidays here with family and friends. Upstairs you will find 3 spacious bedrooms, each with a walk-in closet. The primary bedroom has a full bathroom, walk-in closet and an oversized closet for storage. The basement is partially finished with a laundry room, half bath, and a large recreation room. Recent updates to this home include new roof in 7/2023 with transferable warranty and a new gas furnace in 2021. This home is located in the Central Dauphin School District sought after Paxtonia Elementary, Central Dauphin Middle and Central Dauphin High School. All appliances except freezer to convey. Seller to pay $3,000.00 toward Buyers closing costs/repairs with full price offer.
- Type:
- Single Family
- Sq.Ft.:
- 3,260
- Status:
- Active
- Beds:
- 3
- Lot size:
- 0.42 Acres
- Year built:
- 1972
- Baths:
- 3.00
- MLS#:
- PADA2033482
- Subdivision:
- Skyline View
ADDITIONAL INFORMATION
Welcome to your spacious new dream home! Situated in the desirable Skyline View neighborhood, this 3 bedrooms, 2.5 bath rancher gives you plenty of living space and room to spread out. The kitchen features granite countertops, tile floors, recessed lighting, and stainless steel appliances. The living room is airy and bright with the large windows, there is a family room and dining room with a convenient pass through to the kitchen. The basement is finished and can include the rec room entertainment items like pool table, air hockey table and fooseball. The enclosed patio is a perfect place to watch a movie on a warm summer evening, and the back yard is large and private. Seller is including a 1 year home warranty with an acceptable purchase. Make arrangements to see this beautiful home right away.***We have received an offer and are setting an offer deadline of Tuesday, Nov 5 at 5PM. Please contact Rob Rinkus if your client plans to write. Thank you.***
- Type:
- Single Family
- Sq.Ft.:
- 2,237
- Status:
- Active
- Beds:
- 4
- Lot size:
- 0.6 Acres
- Year built:
- 2024
- Baths:
- 3.00
- MLS#:
- PADA2028722
- Subdivision:
- None Available
ADDITIONAL INFORMATION
Exquisite New Build - Envision yourself in this magnificent residence, nestled on a sprawling half-acre lot in the serene Lower Paxton Township. Spanning over 2,200 square feet, this modern home is meticulously crafted to offer a luxurious living experience. As you step into this architectural masterpiece, you'll be greeted by an elegant open floor plan that seamlessly blends living, dining, and kitchen spaces - perfect for both relaxed living and sophisticated entertaining. Large windows bathe the interior in natural light, creating an inviting and warm atmosphere. The home features four bedrooms and 2.5 well-appointed baths, ensuring ample space for family and guests. The first-floor primary suite is a haven of relaxation, complete with dual walk-in closets offering substantial storage and organization. The en-suite bath promises a spa-like experience in the comfort of your home with tiled flooring and a large tiled walk in shower. Practicality meets style with the convenience of a first-floor laundry, streamlining your daily routine. The white kitchen is a chefâs dream. Boasting granite countertops, stainless steel appliances, and soft close drawers. This home is just moments away from an array of shopping and dining options, adding convenience to its list of attributes. Commuters will appreciate the easy access to Central PAâs highway system, making travel and daily commutes a breeze. Taxes are ESTIMATED. Don't miss this rare opportunity to shape your future home. Contact us today to learn more about this exquisite new build.
- Type:
- Single Family
- Sq.Ft.:
- 3,054
- Status:
- Active
- Beds:
- 4
- Lot size:
- 0.53 Acres
- Year built:
- 2024
- Baths:
- 4.00
- MLS#:
- PADA2033508
- Subdivision:
- Wilshire Estates
ADDITIONAL INFORMATION
Another beautiful home from Garman Builders! The Avondale Floorplan boasts 4 bedrooms and 2.5 baths. The first floor features a 2-story foyer, study, dining room, kitchen, and breakfast area open to the family room; plus laundry room, mud room, and powder room. Moving up to the second floor is the owner's suite, complete with Luxury Owner's bath and walk-in closet. Also located upstairs are three additional bedrooms and second full bathroom.
- Type:
- Single Family
- Sq.Ft.:
- 3,088
- Status:
- Active
- Beds:
- 4
- Lot size:
- 0.49 Acres
- Year built:
- 2024
- Baths:
- 4.00
- MLS#:
- PADA2033506
- Subdivision:
- Wilshire Estates
ADDITIONAL INFORMATION
Welcome to the Everett by Garman Builders! As you step inside, youâre welcomed by a striking 2-story foyer that sets the tone for this stunning home. Offering a formal dining room perfect for special gatherings, and a cozy living room ideal for relaxation. Continue down the hall to discover an impressive 2-sided staircase leading to an open-concept kitchen that overlooks the expansive 2-story family roomâan entertainerâs dream! Adjacent to the family room is a versatile flex room, perfect for use as an office or playroom, along with a convenient hall closet and a stylish powder room. Upstairs, unwind in the luxurious ownerâs suite, complete with a breathtaking bath and two generous walk-in closets. Youâll also find three additional bedrooms and a full bath, with Bedroom 4 offering an en suite bathroom for added privacy. Plus, the laundry room is conveniently located on the second floor for ease of use. This home also features a spacious 2 and 3 car garage option. Step outside to the inviting patio/deck, where you can enjoy the outdoors and host memorable gatherings with friends and family. Experience the perfect blend of comfort and elegance in the Everettâwelcome home!
- Type:
- Single Family
- Sq.Ft.:
- 1,515
- Status:
- Active
- Beds:
- 2
- Lot size:
- 0.32 Acres
- Year built:
- 2012
- Baths:
- 2.00
- MLS#:
- PADA2033296
- Subdivision:
- Arondale
ADDITIONAL INFORMATION
NEWLY PAINTED MAIN AREA IN AUGUST 2024. Picturesque location for this ranch home located in Arondale Development in West Hanover Township, Harrisburg PA. Over 1,500 square feet of living space. This 2 bedroom, or 1 bedroom with a study, complete with 2 full bathrooms, offers the best in one floor living. This quality built home, model Elizabeth, by Yingst Homes was constructed with attention to detail everywhere. There is an open living, dining, and kitchen area with skylights. The spacious kitchen has a peninsula and is complete with upgraded counters. There are walk-in closets, first floor laundry, a private fenced courtyard, 2 car garage, and full basement to be finished for extra living space. This home comes complete with all appliances to convey and has a complete sprinkler system. The development has plenty of walking opportunities complete with beautiful landscaped areas which are maintained by the HOA. All that is missing, is you.
$179,900
0 Appleby Harrisburg, PA 17112
- Type:
- Land
- Sq.Ft.:
- n/a
- Status:
- Active
- Beds:
- n/a
- Lot size:
- 3.62 Acres
- Baths:
- MLS#:
- PADA2033424
ADDITIONAL INFORMATION
Lot ready to build your dream home on 3.62 acres. Lot is a partially wooded mature lot with a small stream. Perc and probe have been completed, see associated documents. Also a land survey has been completed with markers in all corners. Lot has approximately 238 ft of road footage on Appleby Road. Private location with close proximity to Harrisburg and Hershey.
- Type:
- Land
- Sq.Ft.:
- n/a
- Status:
- Active
- Beds:
- n/a
- Lot size:
- 1.15 Acres
- Baths:
- MLS#:
- PADA2033260
ADDITIONAL INFORMATION
FOR SALE or a BUILD TO SUIT for SALE OR LEASE. Prime 1.15 acre tract sitting along Rt. 39 in front of the Creekvale Townhouse community. Rt. 39 is one of the prime gateways into Hershey, PA and Hersheypark and the Giant Center. Commercial lot with many allowed uses. Great location off of Exit 77 of I-81. Public utilities at site. Reach out today for more information
$1,500,000
244 N Hershey Road Harrisburg, PA 17112
- Type:
- Land
- Sq.Ft.:
- n/a
- Status:
- Active
- Beds:
- n/a
- Lot size:
- 2.4 Acres
- Baths:
- MLS#:
- PADA2033264
- Subdivision:
- None Available
ADDITIONAL INFORMATION
FOR SALE or BUILD TO SUIT for sale of lease. 3.3 acre tract. Great location of Exit 77 of Interstate 81 on Route 39 in West Hanover Township, Dauphin County, PA. Hershey Road/Route 39 is the main route into Hershey which is home to Hershey Park, The Giant Center, Hershey Stadium, Hershey Arena, Hershey Hotel, Hershey Lodge as well as local, regional, national retailers, and several hotel chains. The site is well suited for a variety of uses such as service, retail or commercial, or hotel. This is a great site for any tenant wanting to enter the established Harrisburg Market. Within a 20-minute drive from the site you reach close to 250,000 people with average household income of over $80,000. Reach out today for more information
- Type:
- Land
- Sq.Ft.:
- n/a
- Status:
- Active
- Beds:
- n/a
- Lot size:
- 2.75 Acres
- Baths:
- MLS#:
- PADA2033262
ADDITIONAL INFORMATION
FOR SALE or a BUILD TO SUIT for SALE OR LEASE. Prime 2.75 acre tract sitting along Rt. 39 in front of the Creekvale Townhouse community. Rt. 39 is one of the prime gateways into Hershey, PA and Hersheypark and the Giant Center. Commercial lot with many allowed uses. Great location off of Exit 77 of I-81. Public utilities at site. Reach out today for more information
- Type:
- Single Family
- Sq.Ft.:
- 3,301
- Status:
- Active
- Beds:
- 4
- Lot size:
- 0.31 Acres
- Year built:
- 2024
- Baths:
- 3.00
- MLS#:
- PADA2032586
- Subdivision:
- Parkway Farms
ADDITIONAL INFORMATION
Welcome to Parkway Farms, your dream community brought to you by McNaughton Homes! Step into luxury living with The Bridgeport model, offering over 3,000 square feet of meticulously crafted space designed for comfort and style. This stunning home features 4 spacious bedrooms, providing ample space for your family to thrive and grow. With 2 1/2 baths, convenience is at your fingertips, ensuring everyone's needs are met. Park with ease in the two-car garage, providing both storage and protection for your vehicles. Prepare culinary delights in the gourmet kitchen, complete with a center island for added functionality and charm. With top-of-the-line amenities, cooking becomes a pleasure rather than a chore. Enjoy breathtaking panoramic views of the majestic Blue Mountains right from the comfort of your own home. Whether from the sunroom or the back patio you can embrace the beauty of nature while still being conveniently located close to shopping centers and major routes, ensuring both convenience and tranquility. Don't miss out on the opportunity to experience the epitome of luxury living. Contact us today to schedule a tour and make The Bridgeport at Parkway Farms your new forever home!
- Type:
- Single Family
- Sq.Ft.:
- 2,588
- Status:
- Active
- Beds:
- 4
- Lot size:
- 0.25 Acres
- Year built:
- 2024
- Baths:
- 3.00
- MLS#:
- PADA2032582
- Subdivision:
- Parkway Farms
ADDITIONAL INFORMATION
Welcome to Parkway Farms, an exclusive community crafted by McNaughton Homes where luxury meets tranquility! Step into The Seneca model, an exquisite residence offering over 2500 square feet of thoughtfully designed living space. This home features 4 spacious bedrooms, providing ample space for your family to thrive and find their own sanctuary within its walls. With 2 1/2 baths, convenience is assured, making morning routines and evening relaxation a breeze. Park with ease in the attached two-car garage, providing both security and storage for your vehicles and outdoor gear. The heart of this home is the gourmet kitchen, equipped with modern appliances, ample storage, and a central island â perfect for meal prep, entertaining guests, or enjoying casual family meals. Embrace the beauty of nature with breathtaking panoramic views of the majestic Blue Mountains right from your doorstep. Whether you're sipping morning coffee on the patio or winding down in the evening, these views will captivate and inspire. Experience the convenience of living close to shopping centers, restaurants, and all major routes while still enjoying the serenity of your surroundings. Don't miss this opportunity to elevate your lifestyle and make The Seneca at Parkway Farms your new home. Contact us today to schedule your personal tour and discover the epitome of luxury living!
© BRIGHT, All Rights Reserved - The data relating to real estate for sale on this website appears in part through the BRIGHT Internet Data Exchange program, a voluntary cooperative exchange of property listing data between licensed real estate brokerage firms in which Xome Inc. participates, and is provided by BRIGHT through a licensing agreement. Some real estate firms do not participate in IDX and their listings do not appear on this website. Some properties listed with participating firms do not appear on this website at the request of the seller. The information provided by this website is for the personal, non-commercial use of consumers and may not be used for any purpose other than to identify prospective properties consumers may be interested in purchasing. Some properties which appear for sale on this website may no longer be available because they are under contract, have Closed or are no longer being offered for sale. Home sale information is not to be construed as an appraisal and may not be used as such for any purpose. BRIGHT MLS is a provider of home sale information and has compiled content from various sources. Some properties represented may not have actually sold due to reporting errors.
Harrisburg Real Estate
The median home value in Harrisburg, PA is $212,400. This is lower than the county median home value of $231,600. The national median home value is $338,100. The average price of homes sold in Harrisburg, PA is $212,400. Approximately 30.23% of Harrisburg homes are owned, compared to 54.6% rented, while 15.16% are vacant. Harrisburg real estate listings include condos, townhomes, and single family homes for sale. Commercial properties are also available. If you see a property you’re interested in, contact a Harrisburg real estate agent to arrange a tour today!
Harrisburg, Pennsylvania 17112 has a population of 49,969. Harrisburg 17112 is less family-centric than the surrounding county with 19.67% of the households containing married families with children. The county average for households married with children is 27.38%.
The median household income in Harrisburg, Pennsylvania 17112 is $44,444. The median household income for the surrounding county is $66,480 compared to the national median of $69,021. The median age of people living in Harrisburg 17112 is 31.6 years.
Harrisburg Weather
The average high temperature in July is 85.1 degrees, with an average low temperature in January of 22.4 degrees. The average rainfall is approximately 41.8 inches per year, with 25.8 inches of snow per year.






