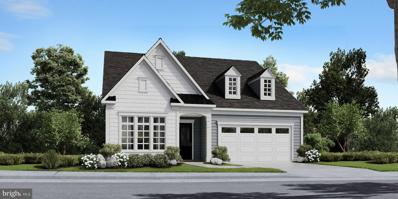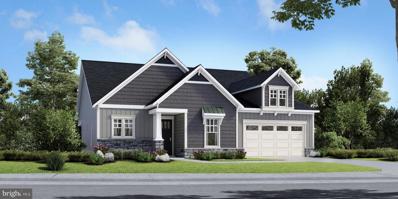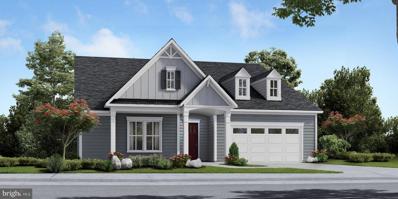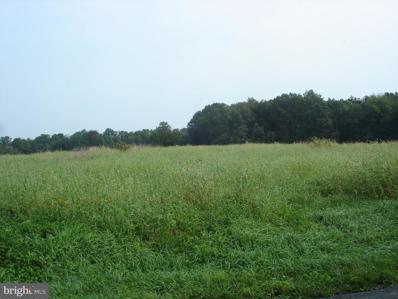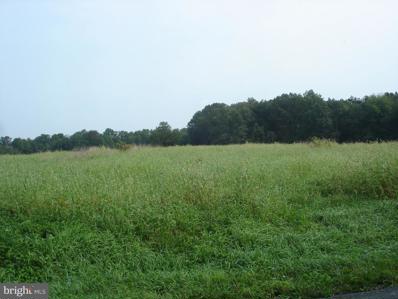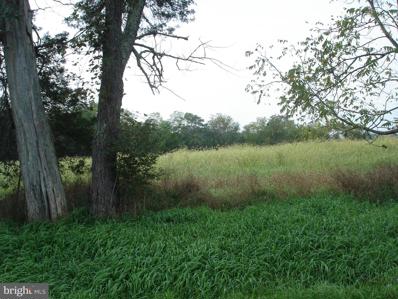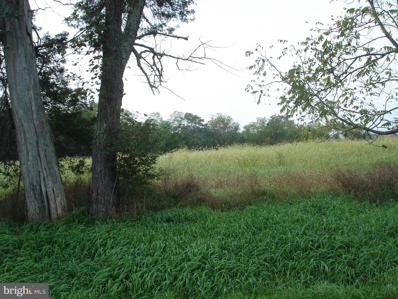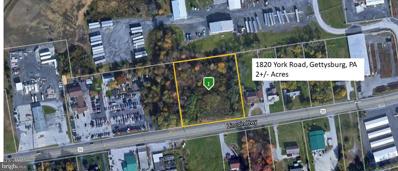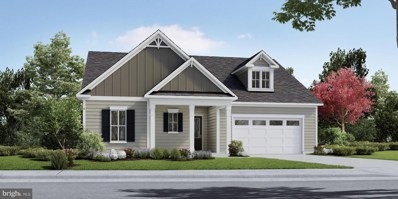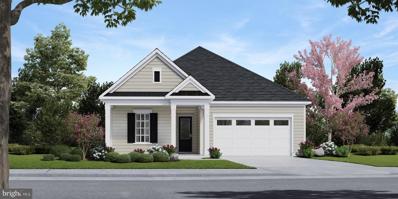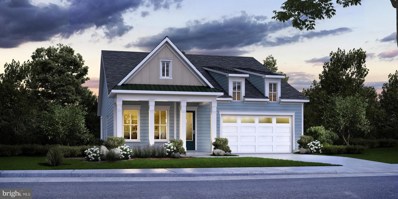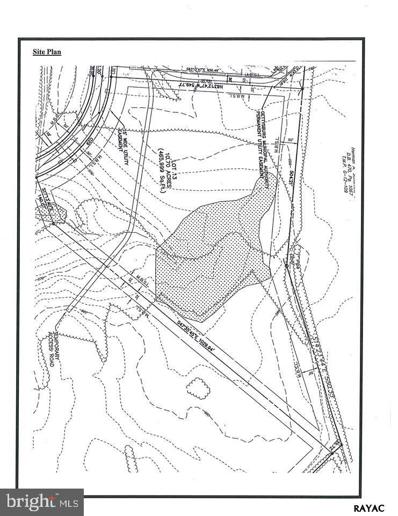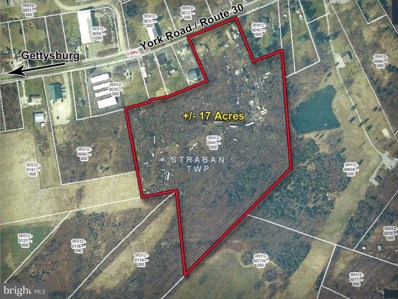Gettysburg PA Homes for Rent
- Type:
- Single Family
- Sq.Ft.:
- 2,016
- Status:
- Active
- Beds:
- 2
- Lot size:
- 0.18 Acres
- Year built:
- 2024
- Baths:
- 2.00
- MLS#:
- PAAD2005872
- Subdivision:
- Amblebrook
ADDITIONAL INFORMATION
**OFFERING UP TO 25K IN CLOSING ASSISTANCE OR UPGRADES WITH USE OF PREFERRED LENDER AND TITLE FOR PRIMARY RESIDENCE.**see builder representative for additional details** If you are a bold thinker who lives life to its fullest, then explore the Adventurer. Spacious walls of glass beckon you to expand your horizon, whether entertaining 2 or 20. All the main living areas are sized for hosting or hibernating, whichever you prefer. Whether your journeys take you near or far, you will enjoy coming home to The Adventurer. This 2 bedroom, 2 bathroom, floor plan is grand and spacious. The grand kitchen complete with stainless steel appliances, over-sized kitchen island and more than enough cabinetry, and a walk-in pantry. Open concept at it's finest in the Adventurer. The primary suite is located at the rear of the home to allow for your own oasis to relax in. Double vanity, walk-in tiled shower and a closet that most people dream of. Make this house your home and add your special touch with your selections! *Photos may not be of actual home. Photos may be of similar home/floorplan if home is under construction or if this is a base price listing.
$6,200,000
83 Hunterstown Road Gettysburg, PA 17325
- Type:
- Land
- Sq.Ft.:
- n/a
- Status:
- Active
- Beds:
- n/a
- Lot size:
- 16.07 Acres
- Baths:
- MLS#:
- PAAD2005854
ADDITIONAL INFORMATION
The property is going through subdivision approvals for 300 condominium units.
- Type:
- Single Family
- Sq.Ft.:
- 2,487
- Status:
- Active
- Beds:
- 2
- Lot size:
- 0.27 Acres
- Year built:
- 2024
- Baths:
- 3.00
- MLS#:
- PAAD2005848
- Subdivision:
- Amblebrook
ADDITIONAL INFORMATION
**OFFERING UP TO 25K IN CLOSING ASSISTANCE OR UPGRADES WITH USE OF PREFERRED LENDER AND TITLE FOR PRIMARY RESIDENCE.**see builder representative for additional details** This home is a stunner with 2487 finished square feet in this ranch floor plan. As you enter into this home, you are greeted by 10' ceilings, 8in Craftsman Style baseboard, and 6' windows, a wide foyer with a beautiful tray ceiling, a flex room that allows you the ability to create your own space, and a friend suite, with a walk-in closet and an en-suite bathroom. As you walk further into the home, you are welcomed into a generously over-sized kitchen with a pie shaped island, stainless steel appliances and a gas stove. The gathering room and a cafe provide a place for family and friends to eat and exchange stories. Escape to your own oasis in the primary suite with over-sized primary bathroom and walk in closet. The options are endless and the included features are glamorous. You can always increase the sq. footage by adding a second floor with a bonus room and an additional bedroom. Your choices don't end there! Add a second story covered porch! Our Homes also offer a bonus room, choose from the option of a wine room, pet room, bulk storage or pocket office. *Photos may not be of actual home. Photos may be of similar home/floorplan if home is under construction or if this is a base price listing.
- Type:
- Single Family
- Sq.Ft.:
- 2,334
- Status:
- Active
- Beds:
- 2
- Lot size:
- 0.2 Acres
- Year built:
- 2024
- Baths:
- 3.00
- MLS#:
- PAAD2005840
- Subdivision:
- Amblebrook
ADDITIONAL INFORMATION
**OFFERING UP TO 25K IN CLOSING ASSISTANCE OR UPGRADES WITH USE OF PREFERRED LENDER AND TITLE FOR PRIMARY RESIDENCE.**see builder representative for additional details** Waiting for a 55 and better community that has all the amenity offerings one person could want? The wait is over! Amblebrook Gettysburg has the perfect combination of location and home. This 2 bedroom 2.5 bathroom, 2 car garage, 10' ceilings, is complete with elegant included features such as granite, maple cabinets and stainless steel appliances. This home offers multiple outdoor living spaces to choose from and add your own special touch with an outdoor fireplace. With 2,334 finished square feet, this home has everything, from a spacious primary suite with an oversized primary closet, to an open kitchen and gathering room, loads of natural light as well. The builder's warranty can't be beat. Call now to set up an appointment to discuss pricing and selections! *Photos may not be of actual home. Photos may be of similar home/floorplan if home is under construction or if this is a base price listing.
- Type:
- Land
- Sq.Ft.:
- n/a
- Status:
- Active
- Beds:
- n/a
- Lot size:
- 1.9 Acres
- Baths:
- MLS#:
- PAAD2001378
ADDITIONAL INFORMATION
Commercial Property of almost 48 AC at intersection of US 15 and Taneytown Rd. Land can be purchased in entirety or a specific lot. Parcel is subdivided into 8 individual lots. All lots have a successful perc. Lots are zoned Village Mixed Use (see Associated Docs for permitted uses). There is a 10.6 AC lot abutting this 48 AC parcel, deeded with 2 successful percs, that can also be purchased (PAAD200943). Deed Restrictions on all lots DO NOT Permit Self-Storage Units. Sale contingent on Cumberland Twp final approval of sub-division plans.
- Type:
- Land
- Sq.Ft.:
- n/a
- Status:
- Active
- Beds:
- n/a
- Lot size:
- 1.74 Acres
- Baths:
- MLS#:
- PAAD2001376
ADDITIONAL INFORMATION
Commercial Property of almost 48 AC at intersection of US 15 and Taneytown Rd. Land can be purchased in entirety or a specific lot. Parcel is subdivided into 8 individual lots. All lots have a successful perc. Lots are zoned Village Mixed Use (see Associated Docs for permitted uses). There is a 10.6 AC lot abutting this 48 AC parcel, deeded with 2 successful percs, that also can be purchased (PAAD200943). Deed Restrictions on all lots DO NOT Permit Self-Storage Units. Sale contingent on Cumberland Twp final approval of sub-division plans.
- Type:
- Land
- Sq.Ft.:
- n/a
- Status:
- Active
- Beds:
- n/a
- Lot size:
- 2.14 Acres
- Baths:
- MLS#:
- PAAD2001368
ADDITIONAL INFORMATION
Lot is part of a large 90-acre parcel zoned Village Mixed Use (see Associated Docs for permitted uses). Lot fronts Solomon Road; perc approved and ready for development.
- Type:
- Land
- Sq.Ft.:
- n/a
- Status:
- Active
- Beds:
- n/a
- Lot size:
- 1.93 Acres
- Baths:
- MLS#:
- PAAD2001380
ADDITIONAL INFORMATION
Lot is part of a large 90-acre parcel zoned Village Mixed Use (see Associated Docs for permitted uses). Lot fronts Solomon Road; perc approved and ready for development.
$269,000
1820 York Road Gettysburg, PA 17325
- Type:
- Land
- Sq.Ft.:
- n/a
- Status:
- Active
- Beds:
- n/a
- Lot size:
- 2.07 Acres
- Baths:
- MLS#:
- PAAD116112
ADDITIONAL INFORMATION
High visibility land for sale - two acre +/-lot ideal for your business. Utilities (public water, public sewer, electric, gas) available on road. Ideally situated on Route 30 just east of Gettysburg and Route 15.
- Type:
- Single Family
- Sq.Ft.:
- 2,200
- Status:
- Active
- Beds:
- 2
- Lot size:
- 0.22 Acres
- Year built:
- 2024
- Baths:
- 2.00
- MLS#:
- PAAD114394
- Subdivision:
- Amblebrook
ADDITIONAL INFORMATION
**OFFERING UP TO 25K IN CLOSING ASSISTANCE OR UPGRADES WITH USE OF PREFERRED LENDER AND TITLE FOR PRIMARY RESIDENCE.**see builder representative for additional details** Elegant home with 2200 finished square feet. This open floorplan is an entertainers dream. With an included Messy Kitchen that provides additional storage space and a beautiful outdoor living space, you're able to cook and entertain at the same time in this space. This home has 2 bedroom, 2 full bathrooms, 10' ceilings, tiled bathrooms, an over sized primary suite and a flex room that allows you the ability to have a den, office or craft room. Options are endless on the Eden floorplan. Choose to finish the second floor or leave it unfinished for storage space. Let us show you how simple building your forever home can be! *Photos may not be of actual home. Photos may be of similar home/floorplan if home is under construction or if this is a base price listing.
- Type:
- Single Family
- Sq.Ft.:
- 1,645
- Status:
- Active
- Beds:
- 2
- Lot size:
- 0.18 Acres
- Year built:
- 2024
- Baths:
- 2.00
- MLS#:
- PAAD114376
- Subdivision:
- Amblebrook
ADDITIONAL INFORMATION
**OFFERING UP TO 25K IN CLOSING ASSISTANCE OR UPGRADES WITH USE OF PREFERRED LENDER AND TITLE FOR PRIMARY RESIDENCE.**see builder representative for additional details** It is easy to be enthusiastic about this stylish and sensible home. Light, bright and airy with an entertaining island, walk-in pantry, primary entry, garage workshop area and a great outdoor living space. You don't have to sacrifice good looks for practicality or a good night's sleep, this home has a snore room option too! Endless options and ways to make this house your home. 10' ceilings, tiled bathrooms, granite counter and maple cabinets. *Photos may not be of actual home. Photos may be of similar home/floorplan if home is under construction or if this is a base price listing.
- Type:
- Single Family
- Sq.Ft.:
- 1,733
- Status:
- Active
- Beds:
- 2
- Lot size:
- 0.18 Acres
- Year built:
- 2024
- Baths:
- 2.00
- MLS#:
- PAAD114388
- Subdivision:
- Amblebrook
ADDITIONAL INFORMATION
**OFFERING UP TO 25K IN CLOSING ASSISTANCE OR UPGRADES WITH USE OF PREFERRED LENDER AND TITLE FOR PRIMARY RESIDENCE.**see builder representative for additional details** Designed to showcase your furnishings, collectibles, or art, the Curator is both distinguished and relaxed. The kitchen, cafe, gathering room and outdoor spaces are ideal for hosting many people or just a few. The Elevate Rooms are also available: Pet Room, Wine Room, or a Pocket Office. The second floor would be a great option if you prefer a loft, more storage, or an additional bedroom. You'll appreciate the Curator's flexibility. This 2 bedroom, 2 bathroom home includes 10' ceilings, 6' windows, tiled bathroom floor, luxury vinyl in the kitchen, walk-in pantry and stainless steel appliances! The home is overflowing with natural light! The tucked away primary suite is located the rear of the home and has the ability to have a private door to the outdoor living area. This home was built for you and has the ability for you to make it your own! *Photos may not be of actual home. Photos may be of similar home/floorplan if home is under construction or if this is a base price listing.
- Type:
- Other
- Sq.Ft.:
- 1
- Status:
- Active
- Beds:
- n/a
- Lot size:
- 10.7 Acres
- Year built:
- 2014
- Baths:
- MLS#:
- 1002666991
- Subdivision:
- None Available
ADDITIONAL INFORMATION
Ready lots in Adams Commerce Center, electric service is 3-phase, 120/208 volt-13.2 KV underground service, Zoned EC-1, See Assoc. Docs. for complete information. i.e. zoning, HOA. Rt 15/30 Interchange, 12,000 AADT. All sewer, water & impact fees Buyer is responsible to pay.
$1,950,000
1957 York Road Gettysburg, PA 17325
- Type:
- Land
- Sq.Ft.:
- n/a
- Status:
- Active
- Beds:
- n/a
- Lot size:
- 17 Acres
- Baths:
- MLS#:
- 1002663525
- Subdivision:
- Gettysburg- Rt. 30
ADDITIONAL INFORMATION
Recent township zoning amendment provides District Overlay for warehouse. Outstanding commercial development property for many uses. Also frontage on Route 30/ York Road/ Lincoln Highway. Owner to remove all miscellaneous vehicles from property before closing. Owner will complete Environmental Phase I study upon receiving acceptable offer. Property includes two (2) ranch houses in fair condition.
© BRIGHT, All Rights Reserved - The data relating to real estate for sale on this website appears in part through the BRIGHT Internet Data Exchange program, a voluntary cooperative exchange of property listing data between licensed real estate brokerage firms in which Xome Inc. participates, and is provided by BRIGHT through a licensing agreement. Some real estate firms do not participate in IDX and their listings do not appear on this website. Some properties listed with participating firms do not appear on this website at the request of the seller. The information provided by this website is for the personal, non-commercial use of consumers and may not be used for any purpose other than to identify prospective properties consumers may be interested in purchasing. Some properties which appear for sale on this website may no longer be available because they are under contract, have Closed or are no longer being offered for sale. Home sale information is not to be construed as an appraisal and may not be used as such for any purpose. BRIGHT MLS is a provider of home sale information and has compiled content from various sources. Some properties represented may not have actually sold due to reporting errors.
Gettysburg Real Estate
The median home value in Gettysburg, PA is $376,495. This is higher than the county median home value of $279,700. The national median home value is $338,100. The average price of homes sold in Gettysburg, PA is $376,495. Approximately 38.25% of Gettysburg homes are owned, compared to 51.86% rented, while 9.89% are vacant. Gettysburg real estate listings include condos, townhomes, and single family homes for sale. Commercial properties are also available. If you see a property you’re interested in, contact a Gettysburg real estate agent to arrange a tour today!
Gettysburg, Pennsylvania has a population of 7,423. Gettysburg is less family-centric than the surrounding county with 21.17% of the households containing married families with children. The county average for households married with children is 27.61%.
The median household income in Gettysburg, Pennsylvania is $47,609. The median household income for the surrounding county is $72,492 compared to the national median of $69,021. The median age of people living in Gettysburg is 24.4 years.
Gettysburg Weather
The average high temperature in July is 85.5 degrees, with an average low temperature in January of 20.6 degrees. The average rainfall is approximately 42.9 inches per year, with 25.1 inches of snow per year.
