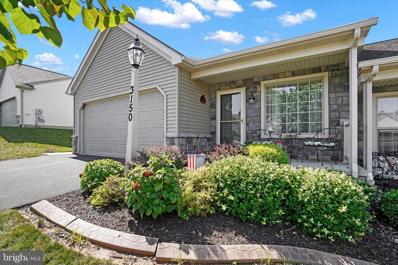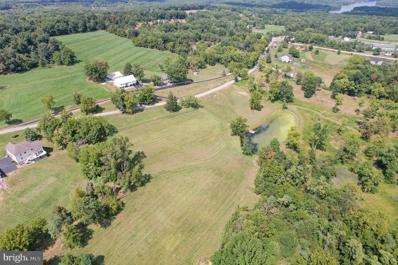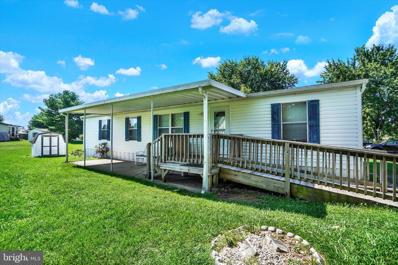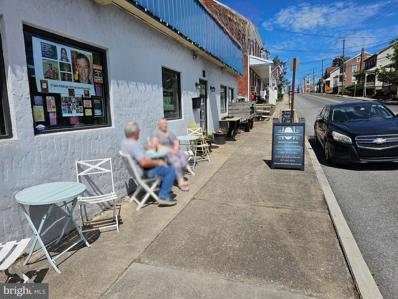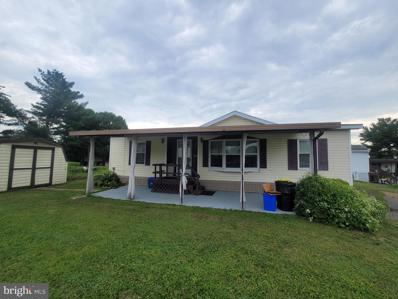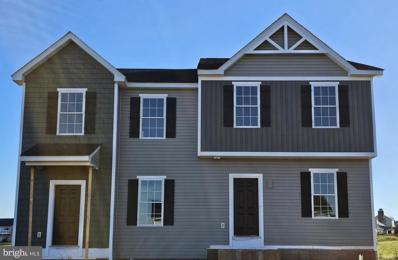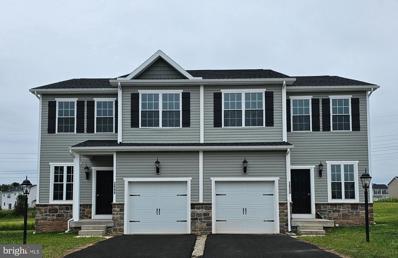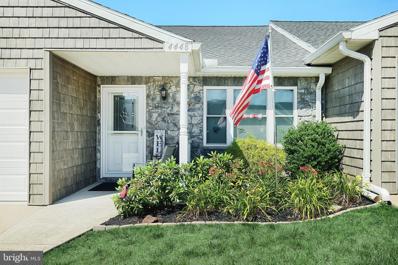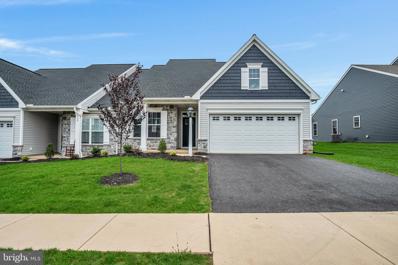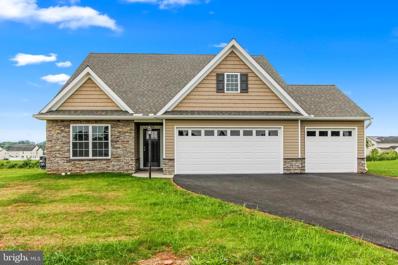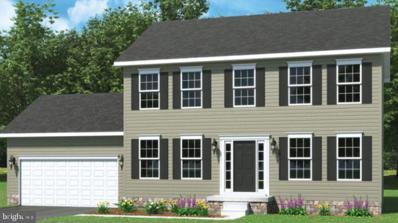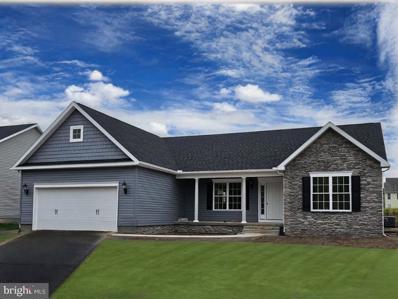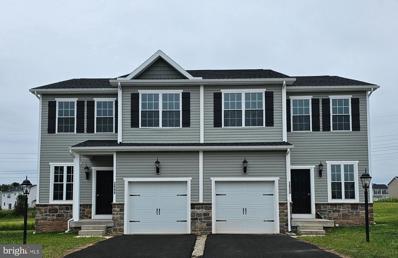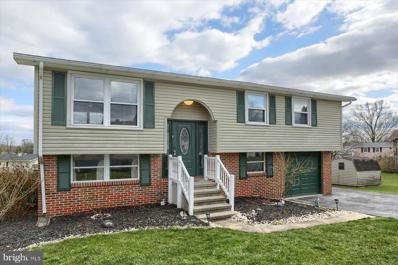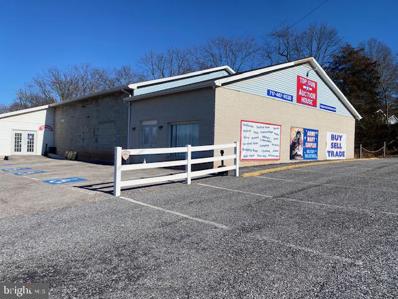Dover PA Homes for Rent
- Type:
- Twin Home
- Sq.Ft.:
- 1,346
- Status:
- Active
- Beds:
- 2
- Lot size:
- 0.13 Acres
- Year built:
- 2013
- Baths:
- 2.00
- MLS#:
- PAYK2068474
- Subdivision:
- Faire Wynd
ADDITIONAL INFORMATION
Opportunity of a lifestyle is knocking! Charming 2BR, 2BA ranch-style Townhome nestled in the delightful community of Faire Wynd. Country quiet, yet minutes to major arteries and many conveniences. Townhome was built by nationally recognized EGStoltzfus Homes and features a wonderful floorplan you can easily customize to meet your wants and needs. A living/dining room welcomes you into the home. The kitchen, with a pass-through bar and island, is open to additional living space perfect for dining space or a family room. It leads to a cathedral ceiling sunroom with patio access. A hallway leads to the laundry room, with garage access, the hall bath, bedroom #2, and the primary suite with a walk-in closet and full bath. The garage is finished with a side service door, pull-down attic access, and a garage door opener. A patio area overlooking a vinyl fenced yard, is the perfect spot to unwind. Low HOA fees, with most lawn care and snow removal done for you. Hurry, homes in this community don't come on the market often and when they do, you need to act quickly! AGENTS - Please read Agent Remarks!
$239,900
1712 Boxwood Court Dover, PA 17315
- Type:
- Townhouse
- Sq.Ft.:
- 1,355
- Status:
- Active
- Beds:
- 3
- Year built:
- 2001
- Baths:
- 2.00
- MLS#:
- PAYK2068380
- Subdivision:
- Ashcombe Farms
ADDITIONAL INFORMATION
This 2-bedroom, 2-bathroom home offers low-maintenance living and endless potential. The flexible second floor layout allows you to create a spacious 3rd bedroom, home office, or entertainment area. With a prime location, 2-car garage, and the opportunity to add your personal touch. Don't miss out on this rare chance to own in the highly sought-after Ashcombe Farms community.
$165,000
W Camping Area Road Dover, PA 17315
- Type:
- Land
- Sq.Ft.:
- n/a
- Status:
- Active
- Beds:
- n/a
- Lot size:
- 2.41 Acres
- Baths:
- MLS#:
- PAYK2067794
ADDITIONAL INFORMATION
Premium 2.41 acre lot ready for your dream home in the desirable Stonehedge Estates. Northern York School District and located just minutes from Gifford Pinchot State Park, Roundtop Mountain Resort, and centrally located close to shops, dining, and easy access to Gettysburg, Harrisburg, and York. Bring your builder and schedule a tour today!
$74,000
82 Daisy Lane Dover, PA 17315
- Type:
- Manufactured Home
- Sq.Ft.:
- 1,456
- Status:
- Active
- Beds:
- 3
- Year built:
- 2000
- Baths:
- 2.00
- MLS#:
- PAYK2066630
- Subdivision:
- Meadowview
ADDITIONAL INFORMATION
This home is located on a nice lot with open space behind. The open floor plan includes a large living room with vaulted ceilings. There's both a dining area on one side of the kitchen and breakfast area on the other side. Laundry room is conveniently located off the breakfast area. Nice size den plus 3 bedrooms and 2 full baths - one in the owner's suite with walk-in closet. Owners wanted more storage so they had two extra closets (in addition to the original closet) built into the smallest bedroom. If you need a larger room, you could have them removed. During their ownership, the sellers have updated the roof, water heater, new commodes, replaced the range and dishwasher and recently installed all new flooring thruout the house except for one small bedroom. Plus the sturdy wooden ramp makes access convenient. It's in lovely condition - ready for you to move right in! Sellers will accept offers for a cash purchase or buyer obtaining financing.
$89,000
S 56 Street Dover, PA 17315
- Type:
- Business Opportunities
- Sq.Ft.:
- n/a
- Status:
- Active
- Beds:
- n/a
- Lot size:
- 0.77 Acres
- Year built:
- 1986
- Baths:
- MLS#:
- PAYK2066890
ADDITIONAL INFORMATION
Why go through the trouble of creating revenue when you can buy it? Nestled in the heart of Dover, Pennsylvania, this charming cafe presents an exceptional opportunity for aspiring restaurateurs or seasoned business owners looking to expand their portfolio. This well-established cafe is not just a business; it's a beloved local spot with a strong customer base, a reputation for quality, and an inviting atmosphere that makes it a go-to destination for residents and visitors alike. One of the standout features of this cafe is its incredibly reasonable monthly rent of just $1,675. This competitive rate ensures that overhead costs remain manageable, allowing you to focus on what truly mattersâdelivering a top-notch dining experience to your patrons. The affordability of the rent is a significant advantage, particularly in the bustling and growing community of Dover. A major highlight of this property is the outdoor pavilion. This space is perfect for al fresco dining, special events, and weekend brunches. The pavilion offers a unique and attractive space that enhances the overall appeal of the cafe, drawing in customers who enjoy dining in the open air. Itâs an ideal setting for hosting live music, private parties, and community events, making the cafe a versatile venue that can cater to a wide range of occasions. Inside, the cafe is fully equipped with high-quality appliances and essentials that ensure smooth and efficient operations. Included in the sale are three Avantco refrigerators and a CPG convection oven, which are integral to maintaining the quality and variety of your menu offerings. The inclusion of other cooking equipment means you can hit the ground running without the need for significant additional investment. Additionally, linens, cake decoration supplies customer favorite recipes are part of the package, providing you with all the tools necessary to continue the cafeâs tradition of exceptional service and presentation. Understanding that a smooth transition is critical to maintaining the cafe's success. Moreover, the owner is willing to stay on for a pre-agreed period, offering invaluable support and guidance as you become familiar with the day-to-day operations. This mentorship ensures youâre well-prepared to take the reins and continue the cafe's legacy. Operational efficiency is further enhanced by the recently installed grease trap. This essential infrastructure not only ensures compliance with health and safety regulations but also minimizes the need for immediate upgrades or replacements. The new grease trap represents a significant investment in the property, highlighting the current ownerâs commitment to maintaining high standards and leaving you with one less thing to worry about.
$89,000
56 S Main Street Dover, PA 17315
- Type:
- Retail
- Sq.Ft.:
- 1,700
- Status:
- Active
- Beds:
- n/a
- Year built:
- 1986
- Baths:
- MLS#:
- PAYK2066868
ADDITIONAL INFORMATION
Why go through the trouble of creating revenue when you can buy it? Nestled in the heart of Dover, Pennsylvania, this charming cafe presents an exceptional opportunity for aspiring restaurateurs or seasoned business owners looking to expand their portfolio. This well-established cafe is not just a business; it's a beloved local spot with a strong customer base, a reputation for quality, and an inviting atmosphere that makes it a go-to destination for residents and visitors alike. One of the standout features of this cafe is its incredibly reasonable monthly rent of just $1,675. This competitive rate ensures that overhead costs remain manageable, allowing you to focus on what truly mattersâdelivering a top-notch dining experience to your patrons. The affordability of the rent is a significant advantage, particularly in the bustling and growing community of Dover. A major highlight of this property is the outdoor pavilion. This space is perfect for al fresco dining, special events, and weekend brunches. The pavilion offers a unique and attractive space that enhances the overall appeal of the cafe, drawing in customers who enjoy dining in the open air. Itâs an ideal setting for hosting live music, private parties, and community events, making the cafe a versatile venue that can cater to a wide range of occasions. Inside, the cafe is fully equipped with high-quality appliances and essentials that ensure smooth and efficient operations. Included in the sale are three Avantco refrigerators and a CPG convection oven, which are integral to maintaining the quality and variety of your menu offerings. The inclusion of other cooking equipment means you can hit the ground running without the need for significant additional investment. Additionally, linens, cake decoration supplies customer favorite recipes are part of the package, providing you with all the tools necessary to continue the cafeâs tradition of exceptional service and presentation. Understanding that a smooth transition is critical to maintaining the cafe's success. Moreover, the owner is willing to stay on for a pre-agreed period, offering invaluable support and guidance as you become familiar with the day-to-day operations. This mentorship ensures youâre well-prepared to take the reins and continue the cafe's legacy. Operational efficiency is further enhanced by the recently installed grease trap. This essential infrastructure not only ensures compliance with health and safety regulations but also minimizes the need for immediate upgrades or replacements. The new grease trap represents a significant investment in the property, highlighting the current ownerâs commitment to maintaining high standards and leaving you with one less thing to worry about.
$285,000
2592 Abby Lane Dover, PA 17315
- Type:
- Single Family
- Sq.Ft.:
- 1,800
- Status:
- Active
- Beds:
- 4
- Lot size:
- 0.2 Acres
- Year built:
- 1997
- Baths:
- 2.00
- MLS#:
- PAYK2065904
- Subdivision:
- None Available
ADDITIONAL INFORMATION
Welcome home. Enter the classy brick front by way of sweeping brick stairs. You will be greeted by 4 bedrooms, 2 full baths, a 2 car garage and a finished lower level with a walk out. Enjoy an open concept between kitchen and dining room. Complete with a new (2023) air conditioning system and expansion tank. Over 2,200 finished square feet can be yours for family and entertaining.
- Type:
- Manufactured Home
- Sq.Ft.:
- 1,040
- Status:
- Active
- Beds:
- 3
- Year built:
- 1988
- Baths:
- 2.00
- MLS#:
- PAYK2066716
- Subdivision:
- Meadowview Mhp
ADDITIONAL INFORMATION
Welcome to your new cozy haven! This charming house boasts 3 bedrooms and 2 bathrooms, offering a comfortable 1,040 square feet of living space, with vaulted ceilings. It is perfect for those seeking a low-maintenance lifestyle without breaking the bank. Step onto the inviting front porch and imagine sipping your morning coffee while watching the world go by. Inside, you'll find a well-designed layout that makes the most of every inch. The kitchen is a highlight, featuring an island (the island is moveable) with seating - ideal for casual meals or entertaining friends. The primary bedroom is a true retreat, complete with a luxurious soaking tub and separate shower. It's like having your own personal spa! No more rock-paper-scissors to decide who gets the bathroom first in the morning. Outside, green thumbs will rejoice at the garden beds in the back. Whether you're dreaming of a vegetable patch or a flower paradise, the choice is yours. And for all your storage needs, there's a handy shed included. Store your lawnmower, holiday decorations, or that exercise bike you swear you'll use someday. Parking won't be a headache here, with ample space for your vehicles. Plus, the community offers convenient amenities nearby, including schools, parks, and shopping options. Lot Rent is $625 a month includes water, sewer, trash
- Type:
- Twin Home
- Sq.Ft.:
- 1,402
- Status:
- Active
- Beds:
- 3
- Lot size:
- 0.11 Acres
- Year built:
- 2024
- Baths:
- 3.00
- MLS#:
- PAYK2066232
- Subdivision:
- Kings Court At Brownstone
ADDITIONAL INFORMATION
The DELRAY II is just about the same floor plan as our DELRAY - it is just a little bit 'fancier' on the outside. Small touches like Board & Batten Shutters, a large gable with decorative pediment (Elevation B) shake siding, vertical siding, makes this a Show Stopper on Curb Appeal! Elevation B has a Covered Front Stoop. This unit has NO GARAGE option. A 2 Piece Basement Rough-In was just added. Offering you the best of both worlds: a well-crafted duplex home you can be proud of that is close to local amenities and gorgeous countryside, and they are absolutely affordable! This fantastically functional home has an Open Living Room to Kitchen with an island and a Dining Room with a 6-foot slider door â should you want to add the optional 6Ã12 composite deck. 9â² First Floor ceilings are standard! The Kitchen is equipped with Granite Countertops, a Pantry, and 36â³ Espresso stained cabinets with crown molding. Included are an electric range, microwave, dishwasher, and garbage disposal â All Stainless Steel. The sizeable Ownerâs Suite has a large Walk-In-Closet next to the attached ownerâs private bathroom â complete with a 5-foot shower unit with a seat. This unit has a large unfinished basement with a 2-piece rough-in. This is a must-see! Convenient to Shopping, Schools, and close proximity to anything you could need. You will feel like royalty living here! Perfect for first-time homeowners or buyers on a budget. Public utilities â water & sewer/ Natural gas heat
- Type:
- Twin Home
- Sq.Ft.:
- 1,506
- Status:
- Active
- Beds:
- 3
- Lot size:
- 0.09 Acres
- Year built:
- 2024
- Baths:
- 3.00
- MLS#:
- PAYK2066190
- Subdivision:
- Kings Court At Brownstone
ADDITIONAL INFORMATION
***SPECIAL INCENTIVE MAY BE AVAILABLE*** ********READY NOW******** Offering you the best of both worlds: a well-crafted duplex home you can be proud of that is close to local amenities and gorgeous countryside, and they are absolutely affordable! This fantastically functional KENDALL home has an Open Flex Space to Kitchen with an island plus a 6' slider door and a spacious Living Room. 9â² First Floor ceilings are standard! The Kitchen is equipped with Granite Countertops, a Pantry, and 36â³ stained cabinets with crown molding. Included are an electric flat-top cooking range, built-in microwave, dishwasher, and garbage disposal â All Stainless Steel. The sizeable Ownerâs Suite has a large walk-in closet next to the attached ownerâs private bathroom â complete with a 5-foot shower unit with a seat. This unit does have a full unfinished basement which you can turn into anything you'd like! This is a must-see! Convenient to Shopping, Schools, and close proximity to anything you could need. You will feel like royalty living here! Perfect for first-time homeowners or buyers on a budget. Special Financing Programs may be available. Terms & conditions will apply. Public utilities â water & sewer and Natural gas heat are standard here at King's Court!
$575,000
6551 Mountain Road Dover, PA 17315
- Type:
- Single Family
- Sq.Ft.:
- 2,536
- Status:
- Active
- Beds:
- 4
- Lot size:
- 10 Acres
- Year built:
- 1974
- Baths:
- 3.00
- MLS#:
- PAYK2064164
- Subdivision:
- Dover
ADDITIONAL INFORMATION
This stunning 4-bedroom, 2.5-bathroom home offers over 2,500 sq ft of living space on a serene 10-acre lot. This forested home gives you plenty of privacy away from the main road, making you feel one with nature. The property features beautiful landscaping, including stone accents, bushes, and mulched flower beds, creating a picturesque and inviting environment. It includes both an attached two-car garage and a detached garage, providing ample storage and parking options. This home also includes convenient comforts such as a stone fireplace, hard wood floors, tiled shower, lighted closets, and a back patio! With its spacious layout and charming outdoor space, this property combines the best of both worlds: modern comfort and natural beauty.
$257,500
4448 Clair Mar Drive Dover, PA 17315
- Type:
- Twin Home
- Sq.Ft.:
- 1,429
- Status:
- Active
- Beds:
- 2
- Year built:
- 2015
- Baths:
- 2.00
- MLS#:
- PAYK2063992
- Subdivision:
- Laurel Manor
ADDITIONAL INFORMATION
Welcome home to 4448 Clair Mar Dr. This well-maintained 2-bedroom, 2-bathroom condo is conveniently located in the Laurel Manor community in Dover. Enjoy one-floor living at its best! New flooring was installed throughout in May 2023! Upon entering, you are greeted by a sun-filled dining room and kitchen. This open-concept area is perfect for gathering with family and friends. The large kitchen island provides extra countertop space and additional seating. The living room, just off the kitchen, leads to a newly redone patio area, perfect for enjoying summer nights or your morning coffee. Down the hall, you will find a spacious laundry room and a full bathroom. The primary bedroom features a walk-in closet and its own full bathroom with double sinks and a shower. The second bedroom, with a skylight, rounds off this lovely condo. Schedule your private tour today!
- Type:
- Townhouse
- Sq.Ft.:
- 2,139
- Status:
- Active
- Beds:
- 3
- Lot size:
- 0.13 Acres
- Year built:
- 2021
- Baths:
- 3.00
- MLS#:
- PAYK2063924
- Subdivision:
- Sagebrook
ADDITIONAL INFORMATION
Luxury, maintenance-free living at its finest! This custom built home (2021) is situated in the desirable 55+ community of Sagebrook. Community amenities include a clubhouse, lawn maintenance, and snow removal. This wonderful home offers all of the upgrades you could want or need and features a 1st floor master suite. The interior offers an open floor plan with hardwood flooring throughout. The gourmet kitchen includes high end stainless steel appliances, granite countertops, and a center island that overlooks the living area - making entertaining a breeze. Cathedral ceilings are throughout the main level offering a bright and open space. Directly off of the kitchen and living area is a sun room with wall-to-wall windows and leads out to the rear patio. The spacious master suite offers a luxury en-suite bath and two walk-in closets. The upper level includes two nice sized bedrooms, a full bath, and an extra room for storage. An oversized two car garage is ideal for the hobbyist with Gladiator wall panels installed throughout for your tool and equipment organization. The backyard offers wonderful garden views. A patio includes a locally crafted pergola to ensure a shaded and relaxing atmosphere. Great location - just minutes from UPMC Memorial Hospital. Easy commute to Rt 30 and I83 and close to local amenities.
- Type:
- Twin Home
- Sq.Ft.:
- 1,692
- Status:
- Active
- Beds:
- 2
- Lot size:
- 0.25 Acres
- Year built:
- 2023
- Baths:
- 2.00
- MLS#:
- PAYK2063592
- Subdivision:
- Sagebrook
ADDITIONAL INFORMATION
The Maeve by Garman Builders, Inc. is a one-story duplex home with two bedrooms and two bathrooms. A must see. Book your tour today.
$479,000
3840 Country Drive Dover, PA 17315
- Type:
- Single Family
- Sq.Ft.:
- 2,226
- Status:
- Active
- Beds:
- 4
- Lot size:
- 0.86 Acres
- Year built:
- 2024
- Baths:
- 3.00
- MLS#:
- PAYK2059060
- Subdivision:
- Donwood Estates
ADDITIONAL INFORMATION
This 4-bedroom, 2.5-bathroom Rosewood model, crafted by Millwood Custom Homes, offers a blend of elegance, comfort, and convenience. Great open floor plan with an expansive kitchen offering every chef ease of cooking and serving. Retreat to the covered patio, which serves as a spectacular outdoor living space where you can take it the gorgeous .86 acres of open space surrounding you! With its perfect fusion of style, functionality, and location, this home is sure to check all your boxes. Don't miss your chanceâschedule your showing today and make this home yours! Photos are of a similar model. Home is currently under construction and due to be completed and move in ready by late 2024.
$90,000
0 Meadow Road Dover, PA 17315
- Type:
- Land
- Sq.Ft.:
- n/a
- Status:
- Active
- Beds:
- n/a
- Lot size:
- 1.91 Acres
- Baths:
- MLS#:
- PAYK2063084
ADDITIONAL INFORMATION
A BEAUTIFUL & COMPLETELY FLAT , 1.91 ACRE LOT THAT BACKS UP TO KETTERMAN PARK. ALL UTILITIES ARE CLOSE AND CONVENIENT TO HOOK UP TO. THIS LOT IS FOR RESIDENTIAL USE. BRING YOUR OWN BUILDER !
- Type:
- Single Family
- Sq.Ft.:
- 2,323
- Status:
- Active
- Beds:
- 3
- Lot size:
- 3 Acres
- Year built:
- 1980
- Baths:
- 2.00
- MLS#:
- PAYK2062316
- Subdivision:
- Dover Twp
ADDITIONAL INFORMATION
Beautiful 3 acre wooded setting for this unique one of a kind designed home. Maintained and cared for by owners from newly built to their specifications. Freshly stained Cedar siding and 2x6 exterior walls, front deck with Sun Setter awning, adds to the ambience of this delightful property! Open floor plan with numerous windows and skylights to bring in the delightful outdoors. Vaulted ceilings and skylights, exposed barn beams, solid oak wood floors, Sunken Living room and Family room, 1st floor bedroom & family Rm with newer carpet - walk in closet - 1st floor full bath had tiled floor & shower. Head upstairs to another 2 bedrooms. Plus office area. Exposed barn beams in primary bedroom and shared bath with shower and sunken tub. Exterior features, a Cedar sided 4+ car garage with spacious 2nd floor additional space and 10kw portable generator which provides lighting and power for outages and has a separate breaker panel. Exterior playhouse and swing set! Join us to view "SUGAR MOUNTAIN" a remarkable beautiful property!
- Type:
- Land
- Sq.Ft.:
- n/a
- Status:
- Active
- Beds:
- n/a
- Lot size:
- 1.5 Acres
- Baths:
- MLS#:
- PAYK2062062
ADDITIONAL INFORMATION
If you're looking for a nice wooded lot don't miss the opportunity to check out this 1.5 acre piece of land in Dover. This vacant lot is raw land, wooded and waiting for someone to turn it into something special or build their dream home.
- Type:
- Single Family
- Sq.Ft.:
- 1,812
- Status:
- Active
- Beds:
- 4
- Lot size:
- 0.35 Acres
- Year built:
- 2024
- Baths:
- 3.00
- MLS#:
- PAYK2061058
- Subdivision:
- Kings Court At Brownstone
ADDITIONAL INFORMATION
### TO BE BUILT ### *****SPECIAL INCENTIVES MAY BE OFFERED ON TO BE BUILT HOMES LIKE THIS ONE***** To Be Built! Make it yours. You can choose your options and color selections. You can build this DORAL II base model or choose another model style to be built on this lot. This is a beautiful community in Dover Township and our Single Family lots are selling quickly. Once under contract, delivery time is expected to be approximately 6-8 months. You may drive by and see our available lots. Let's talk about how new construction is more affordable than you may think! Take a look at the attached Standard Features for our Single Family Homes in this community.
- Type:
- Single Family
- Sq.Ft.:
- 1,616
- Status:
- Active
- Beds:
- 3
- Lot size:
- 0.23 Acres
- Year built:
- 2024
- Baths:
- 2.00
- MLS#:
- PAYK2060716
- Subdivision:
- Kings Court At Brownstone
ADDITIONAL INFORMATION
***** SPECIAL INCENTIVES MAY BE AVAILABLE*****MOVE IN READY***** The Northwood has no hallways. Not a bit of space has been wasted. The Northwoodâs compact plan and open concept design offers plenty of privacy AND plenty of âpartyâ room for an entire family; but also lends itself well to couples or grandparents who host grandkids, grown children and out-of-town guests now and then. The spacious first-floor laundry, with direct access to the two-car garage, also makes for easy living. Clever separation of sleeping areas gives both owners and their guests privacy, while the huge family room/dining room and kitchen area is fabulous for âgetting together!â The wide open family room and kitchen offer informal comfort; and when special guests require a more formal setting, the dining room area is handsomely fashioned to meet the need with pillars instead of solid walls. The Kitchen Cabinets in this home are painted Dove Greyâstunning! The owner's bath flooring is upgraded with ceramic tile that looks like marble. One floor with everything in order, featuring places for quiet solitude and places for laughter and fun. Great reasons to choose the Northwood here at King's Court at Brownstone Manor!
- Type:
- Twin Home
- Sq.Ft.:
- 1,506
- Status:
- Active
- Beds:
- 3
- Lot size:
- 0.09 Acres
- Year built:
- 2024
- Baths:
- 3.00
- MLS#:
- PAYK2058792
- Subdivision:
- Kings Court At Brownstone
ADDITIONAL INFORMATION
***SPECIAL INCENTIVE MAY BE AVAILABLE*** ********READY NOW******** Offering you the best of both worlds: a well-crafted duplex home you can be proud of that is close to local amenities and gorgeous countryside, and they are absolutely affordable! This fantastically functional KENDALL home has an Open Flex Space to Kitchen with an island plus a 6' slider door and a spacious Living Room. 9â² First Floor ceilings are standard! The Kitchen is equipped with Granite Countertops, a Pantry, and 36â³ painted white cabinets with crown molding. Included are an electric flat-top cooking range, built-in microwave, dishwasher, and garbage disposal â All Stainless Steel. The sizeable Ownerâs Suite has a large walk-in closet next to the attached ownerâs private bathroom â complete with a 5-foot shower unit with a seat. This unit does have a full unfinished basement which you can turn into anything you'd like! This is a must-see! Convenient to Shopping, Schools, and close proximity to anything you could need. You will feel like royalty living here! Perfect for first-time homeowners or buyers on a budget. Special Financing Programs may be available. Terms & conditions will apply. Public utilities â water & sewer and Natural gas heat are standard here at King's Court!
$284,995
109 Maplewood Drive Dover, PA 17315
- Type:
- Single Family
- Sq.Ft.:
- 1,390
- Status:
- Active
- Beds:
- 3
- Lot size:
- 0.25 Acres
- Year built:
- 1975
- Baths:
- 2.00
- MLS#:
- PAYK2057638
- Subdivision:
- None Available
ADDITIONAL INFORMATION
Welcome to 109 Maplewood Drive in Dover. You will Love this Detached Home in Dover School District. This Home Consists of 3 Bedrooms, 1.5 Baths, Dining Room, Kitchen, Living Room, Family Room and 1 Car Garage. BONUS Enclosed parking for 3 cars, separate detached tandem garage to fit your classic cars. Oversized two-tier deck overlooking your private backyard. Recently Installed Brand New Generac Solar Panel System with Power Cell & Battery. No Assumption of any Solar Lease. All Appliances (Refrigerator, Dishwasher, Washer & Dryer) Included with Sale. Seller will Accept Cash, Conventional, FHA & VA Financing.
$999,000
6421 Carlisle Road Dover, PA 17315
- Type:
- General Commercial
- Sq.Ft.:
- 8,713
- Status:
- Active
- Beds:
- n/a
- Lot size:
- 3.98 Acres
- Year built:
- 1957
- Baths:
- MLS#:
- PAYK2053892
ADDITIONAL INFORMATION
Prime high traffic location with ample acreage for growth if needed. Plenty of space to do with as Buyer sees fit as 13,000 +/- cars per day drive by this location. Create your own business and discover how many uses the Village District zoning allows. 8713 sq ft available and use-able square footage space with in the building with 100 paved parking spaces all on 3.98 acres of many possibilities that can be used for expansion or additional use. Kitchen and snack bar and 2 public restrooms, 1 full private bath with shower, on site laundry, 3 loading docks, outdoor lighting and security cameras throughout.
- Type:
- Single Family
- Sq.Ft.:
- 1,696
- Status:
- Active
- Beds:
- 3
- Year built:
- 2023
- Baths:
- 3.00
- MLS#:
- PAYK2050746
- Subdivision:
- Kings Court At Brownstone
ADDITIONAL INFORMATION
***AMAZING NEW INCENTIVES ON OUR QUICK DELIVERY HOMES*** The first floor of our gorgeous Doral II model home shows a flex room to the right (and open to) the foyer. This area can easily be used as a formal dining area. It can also become a home office or even a craft room. The huge family room and kitchen area spans nearly the whole width of the house* and is both practical and comfortable. Look at the plan and picture holiday dinners and family gatherings with space for everyone. One feature is the kitchen island that is handy for food prep, as a serving area, and as extra seating during meal time. A sliding door in the kitchen area, which can be used to access an outdoor patio, or deck, or add an optional sunroom that adds even more space for entertaining! The second-floor features room to âgrow a familyâ⦠quiet space for parentsâ¦and rooms for children now and guests or grandkids once the family is grown. Spaciousnessâ¦itâs a feeling one continues to feel throughout this durable, affordable, and comfortable home. *The first floor of the Doral II can be enlarged to span the entire back of the house. J. A. Myers will provide a cost for this upgrade and others that you might like to make to have the Doral II become âyour custom-built home!â
$590,000
3096 Carlisle Road Dover, PA 17315
- Type:
- Other
- Sq.Ft.:
- 1,134
- Status:
- Active
- Beds:
- n/a
- Year built:
- 1961
- Baths:
- MLS#:
- PAYK2047736
- Subdivision:
- Dover Twp
ADDITIONAL INFORMATION
Great retail redevelopment opportunity located on the highly traveled Carlisle Road (Route 74), minutes from Route 30 in Dover, PA. Available site offers great frontage and visibility for new owner or user. Join existing retailers, McDonald's, CVS, Walgreens, Royal Farms, Starbucks, Auto Zone and many more. Property Highlights: - Retail redevelopment opportunity - High visibility - Potential pad site - Retail and residential neighbors - Carlisle Road Average Traffic Count: 21,487 VPD - both directions - Can be combined with neighboring property
© BRIGHT, All Rights Reserved - The data relating to real estate for sale on this website appears in part through the BRIGHT Internet Data Exchange program, a voluntary cooperative exchange of property listing data between licensed real estate brokerage firms in which Xome Inc. participates, and is provided by BRIGHT through a licensing agreement. Some real estate firms do not participate in IDX and their listings do not appear on this website. Some properties listed with participating firms do not appear on this website at the request of the seller. The information provided by this website is for the personal, non-commercial use of consumers and may not be used for any purpose other than to identify prospective properties consumers may be interested in purchasing. Some properties which appear for sale on this website may no longer be available because they are under contract, have Closed or are no longer being offered for sale. Home sale information is not to be construed as an appraisal and may not be used as such for any purpose. BRIGHT MLS is a provider of home sale information and has compiled content from various sources. Some properties represented may not have actually sold due to reporting errors.
Dover Real Estate
The median home value in Dover, PA is $185,700. This is lower than the county median home value of $248,600. The national median home value is $338,100. The average price of homes sold in Dover, PA is $185,700. Approximately 66.17% of Dover homes are owned, compared to 28.18% rented, while 5.66% are vacant. Dover real estate listings include condos, townhomes, and single family homes for sale. Commercial properties are also available. If you see a property you’re interested in, contact a Dover real estate agent to arrange a tour today!
Dover, Pennsylvania 17315 has a population of 2,159. Dover 17315 is less family-centric than the surrounding county with 28.41% of the households containing married families with children. The county average for households married with children is 29.57%.
The median household income in Dover, Pennsylvania 17315 is $75,750. The median household income for the surrounding county is $72,543 compared to the national median of $69,021. The median age of people living in Dover 17315 is 36.8 years.
Dover Weather
The average high temperature in July is 85.7 degrees, with an average low temperature in January of 21.8 degrees. The average rainfall is approximately 42 inches per year, with 23.2 inches of snow per year.
