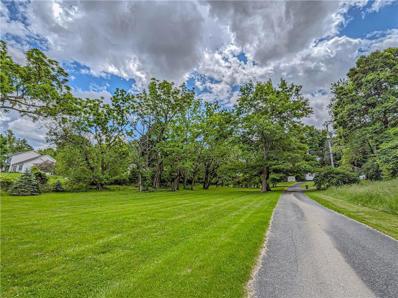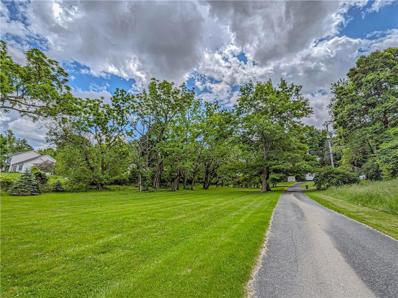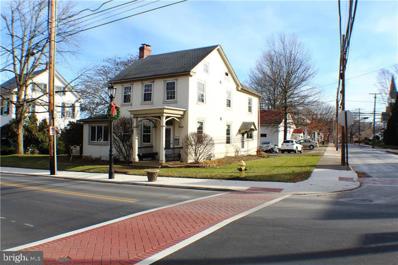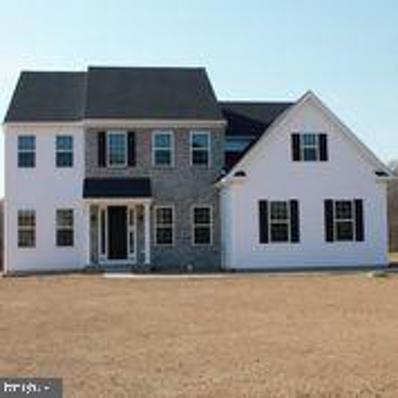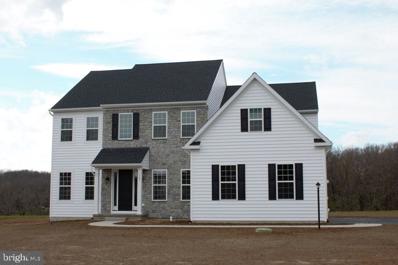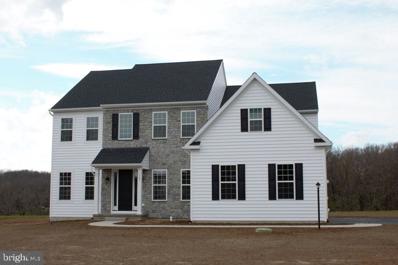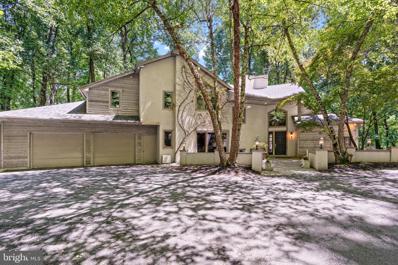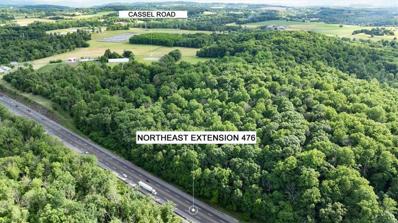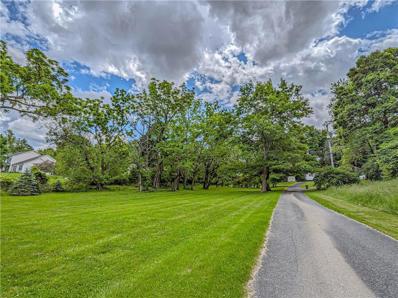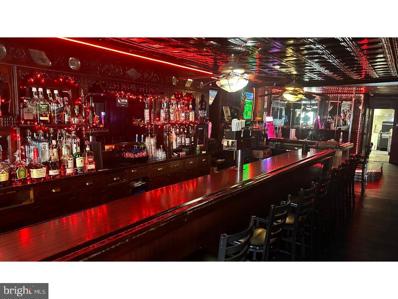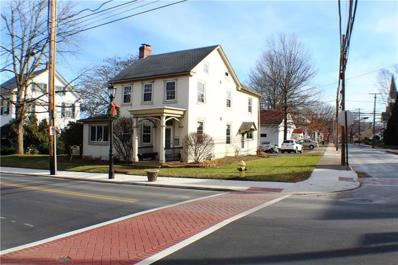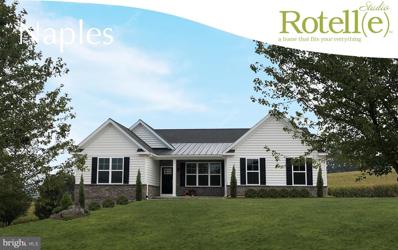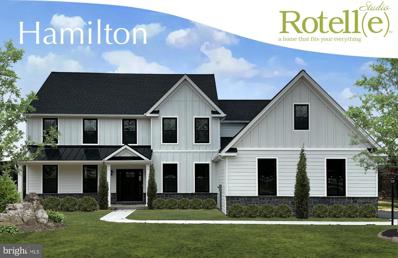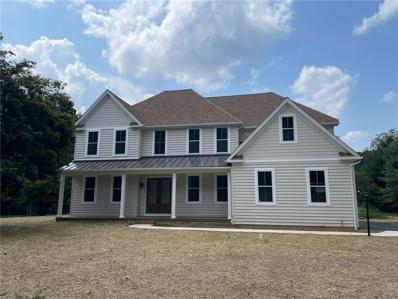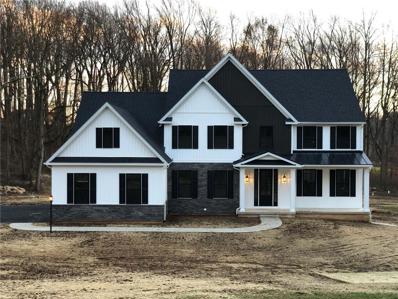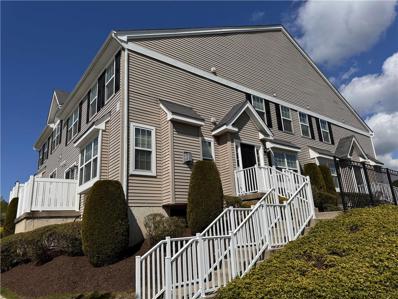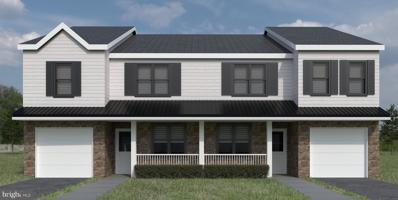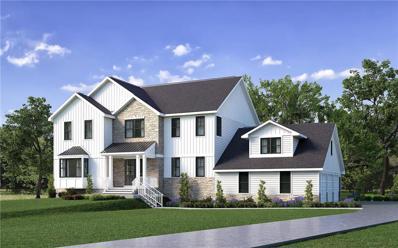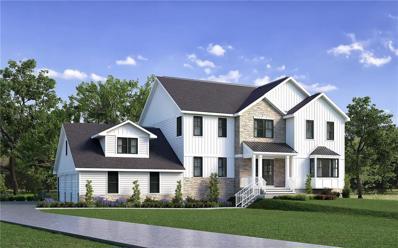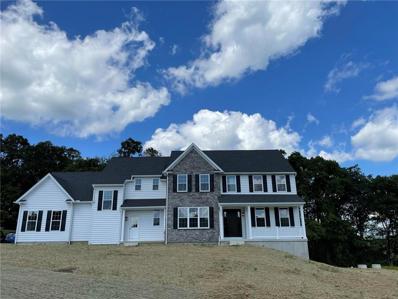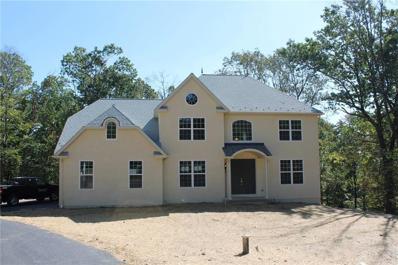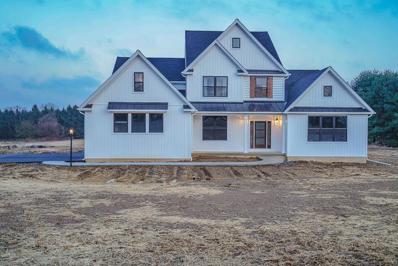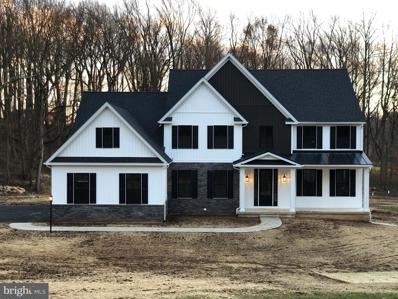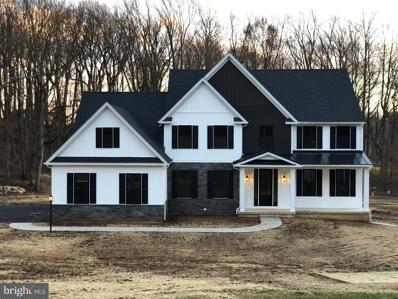Coopersburg PA Homes for Rent
- Type:
- Land
- Sq.Ft.:
- n/a
- Status:
- Active
- Beds:
- n/a
- Lot size:
- 0.46 Acres
- Baths:
- MLS#:
- 740845
- Subdivision:
- Not In Development
ADDITIONAL INFORMATION
Discover the perfect canvas for your dream home on this .46 acre vacant lot, nestled on a private drive in the highly desirable Upper Saucon Township. Offering a rare opportunity to bring your vision to life, this lot is suitable for any builder and provides the ideal setting for a custom residence. Situated in a tranquil and private location, this lot combines the serenity of suburban living with convenient access to essential amenities. It is close to top-rated schools, shopping centers, and major highways, ensuring a seamless blend of peace and practicality. Enjoy the benefits of a private drive, offering added exclusivity and a sense of community within this popular neighborhood. Don't miss this chance to secure a prime piece of real estate in Upper Saucon Township. Envision the possibilities and start planning your future home today. Contact us for more information and to schedule a visit to this exceptional property.
- Type:
- Land
- Sq.Ft.:
- n/a
- Status:
- Active
- Beds:
- n/a
- Lot size:
- 0.46 Acres
- Baths:
- MLS#:
- 740836
- Subdivision:
- Not In Development
ADDITIONAL INFORMATION
Discover the perfect canvas for your dream home on this .46 acre vacant lot, nestled on a private drive in the highly desirable Upper Saucon Township. Offering a rare opportunity to bring your vision to life, this lot is suitable for any builder and provides the ideal setting for a custom residence. Situated in a tranquil and private location, this lot combines the serenity of suburban living with convenient access to essential amenities. It is close to top-rated schools, shopping centers, and major highways, ensuring a seamless blend of peace and practicality. Enjoy the benefits of a private drive, offering added exclusivity and a sense of community within this popular neighborhood. Don't miss this chance to secure a prime piece of real estate in Upper Saucon Township. Envision the possibilities and start planning your future home today. Contact us for more information and to schedule a visit to this exceptional property. Lot also being offered for sale as part of a
- Type:
- Office
- Sq.Ft.:
- 6,752
- Status:
- Active
- Beds:
- n/a
- Lot size:
- 0.16 Acres
- Year built:
- 1780
- Baths:
- MLS#:
- PALH2009006
- Subdivision:
- None Available
ADDITIONAL INFORMATION
Lehigh County tax records state this old Stone Home in Downtown Coopersburg was built in 1780. It's got history and charm. There was a brick addition added, which includes a beautiful stone, wood burning fireplace, the additon has an added basement expansion area also. Most recently (and as photos/video will show) this building was home to the Perna Mortgage brokerage offices. Located in Town Center of Coopersburg, the opportunity to make this home a single family residential property (again) or to live upstairs and have your business on the first floor are options. The 'home' is a 3 bedroom, 1.5 bath, 2,024 sq/ft 2-story with Living room, Dining room, Family room, Laundry and Kitchen all on the 1st floor. Main bath on 2nd floor, 1/2 bath on 1st floor. Natural Gas Heat, Natural Gas water heater, Electric Range/Oven (at the moment - you could change that obviously) and Central A/C. Windows are updated in general & basement has been used for file storage. Parking off street is provided by a parking lot, added by the current owners/sellers. At approaching 250 years old, this solid and reliable Historic Downtown Coopersburg opportunity is worth an in-person look.
- Type:
- Single Family
- Sq.Ft.:
- 3,100
- Status:
- Active
- Beds:
- 4
- Lot size:
- 1.5 Acres
- Baths:
- 3.00
- MLS#:
- PALH2008956
- Subdivision:
- None Available
ADDITIONAL INFORMATION
Welcome to this beautiful cul-de-sac location in Southern Lehigh! Choose from many available floorplans! Featured floorplan is our Dutch with over 3100sf of modern open concept and features. This plan has 4 bedrooms on the second floor. Hosts a modern kitchen, a home office, 2 car garage and full basement below. Our kitchen amenities are hardwood floors, granite tops, SS GE appliances, pantry, island, 42" tall cabinets in 9 colors, open to familyroom. Familyroom has a cozy fireplace and lots of light! The master bedroom features separate shower, soaking tub, 2 walk-in closets and sitting room. We encourage customization! We build in -law suites! Builder-tie-in. Pictures show upgrades.
- Type:
- Single Family
- Sq.Ft.:
- 3,100
- Status:
- Active
- Beds:
- 4
- Lot size:
- 1.51 Acres
- Baths:
- 3.00
- MLS#:
- PALH2008960
- Subdivision:
- None Available
ADDITIONAL INFORMATION
Welcome to beautiful cul-de-sac living!! Our Dutch floorplan offers 4 bedroom 2.5 bath, 2 car garage and full basement! Owners bedroom has walk in closet, dual sinks, soaking tub, shower and natural light. Kitchen has many amenities such as hardwood floor, granite tops, wall oven SS GE appliances, island and pantry. Familyroom is open concept and features a warm fireplace. We encourage customization and there are many floorplans to choose from. We build in-law suites too. Pictures show upgrades.
- Type:
- Single Family
- Sq.Ft.:
- 3,100
- Status:
- Active
- Beds:
- 4
- Lot size:
- 1.51 Acres
- Baths:
- 3.00
- MLS#:
- PALH2008958
- Subdivision:
- None Available
ADDITIONAL INFORMATION
Welcome to this beautiful cul-de-sac home. Our Dutch floorplan is over 3100 sf of well appointed space. The owners suite features walk in closet, soaking tub, shower, dual sinks, and sitting area. 4 bedroom and 2.5 total with 2 car garage and full basement. First floor has a private home office, large kitchen with SS GE appliances, 42" tall cabinets, granite tops, island and pantry. Opens right into the familyroom and warm fireplace. We encourage customization! We can build in law suite too! you can choose from a wide variety of floorplans. Pictures show upgrades.
- Type:
- Single Family
- Sq.Ft.:
- 3,661
- Status:
- Active
- Beds:
- 5
- Lot size:
- 5 Acres
- Year built:
- 1993
- Baths:
- 5.00
- MLS#:
- PALH2008870
- Subdivision:
- Wittman Vineyards
ADDITIONAL INFORMATION
This 5BR 4.5BA contemporary style chalet offers peaceful living, tucked in its cul de sac location yet offering close access to major highways for commuting, shopping and schools. The spacious sunken living room/dining room combo creates a cozy communal gathering space as the center of the home with large picture windows offering views and natural light, gas fireplace, built in shelves and doors leading to the deck with views and stairs leading down to the fenced in backyard. Functional set up in the kitichen w/ center island, stainless steel appliances, walk -in panty. Master bedroom suite on second floor w/ vaulted ceiling, doors leading to private balcony/deck area, additional room currently used as laundry & exercise room, an impressive amount of space in the double walk-in closets, full bathroom w/ double sinks, separate shower & tub. Double doors lead to ground level/finished walk-out basement offering additional living space for extended family, guests, nanny or whatever your needs may be. Both bedrooms have brand new carpeting and updated full bathrooms. Additional laundry room on this level. Oversized two car garage with additional storage room. These owners added lovely updates in this unique mountain like retreat. A pleasant surprise, you will be beyond impressed with this expansive contemporary style chalet tucked amongst the trees in Upper Saucon Twp This home offers tranquility and privacy yet close access to the highways and both LVHN and St Luke's.
- Type:
- Land
- Sq.Ft.:
- n/a
- Status:
- Active
- Beds:
- n/a
- Lot size:
- 12.93 Acres
- Baths:
- MLS#:
- 739270
- Subdivision:
- Not In Development
ADDITIONAL INFORMATION
MOTIVATED SELLER! Discover your dream home site on this stunning 13-acre wooded lot in the sought-after Southern Lehigh School District. LOW TAXES!!! Accessible via a private Macadam/Stone lane, this property offers the perfect blend of privacy and natural beauty. Enjoy the benefits of reduced taxes under ACT 319, and rest easy knowing the land is zoned for Resource Conservation, ensuring a peaceful and preserved environment. 700 feet frontage behind Rt 476, POWER company PPL is planning to put a power line!! The process is started, The survey is attached to the listing, no perc is available, it was done 20 years ago. Key Features: *13 Acres of Wooded Beauty**: Ideal for nature lovers seeking tranquility and privacy. *Prime Location**: Situated in the highly rated Southern Lehigh School District. *Private Access**: A charming stone lane leads directly to your future home site. *Reduced Taxes**: Currently benefiting from ACT 319 for lower property taxes. Only $22.16 per year!!! *Zoning**: RC-Resource Conservation, ensuring a protected and serene setting. This rare opportunity offers the perfect canvas to build your dream home, surrounded by nature and yet close to all amenities. Don't miss out on this unique property! MORE aerial is coming! Check the video below! Perk (20 years ago) and survey were done, Survey attached! please call listing agent for more information if interested.
$399,900
GLEN Road Upper Saucon Twp, PA 18036
- Type:
- Land
- Sq.Ft.:
- n/a
- Status:
- Active
- Beds:
- n/a
- Lot size:
- 1.12 Acres
- Baths:
- MLS#:
- 739281
- Subdivision:
- Not In Development
ADDITIONAL INFORMATION
Builders and developers, here's your chance to own three lots being sold as a package in the ever popular Upper Saucon Twp. Located off a private drive, these could be the perfect spot for your dream home or as your next investment. Two lots at .46 acres and one lot at .20 acres. Sewer design has already been done. You don't want to miss out on this opportunity!
$1,495,000
111 E E Station Avenue Coopersburg, PA 18036
- Type:
- Retail
- Sq.Ft.:
- 4,944
- Status:
- Active
- Beds:
- n/a
- Lot size:
- 0.53 Acres
- Year built:
- 1850
- Baths:
- MLS#:
- PALH2008836
ADDITIONAL INFORMATION
Highly sought after gentleman's club in the Lehigh Valley with liquor license! Excellent investment opportunity featuring 10 rental rooms offering tremendous cash flow! Possible owner financing!
- Type:
- Single Family
- Sq.Ft.:
- 2,024
- Status:
- Active
- Beds:
- 3
- Lot size:
- 0.16 Acres
- Year built:
- 1780
- Baths:
- 2.00
- MLS#:
- 738373
- Subdivision:
- Not In Development
ADDITIONAL INFORMATION
Lehigh County tax records state this old Stone Home in Downtown Coopersburg was built in 1780. It's got history and charm. There was a brick addition added, which includes a beautiful stone, wood burning fireplace, the additon has an added basement expansion area also. Most recently (and as photos/video will show) this building was home to the Perna Mortgage brokerage offices. Located in Town Center of Coopersburg, the opportunity to make this home a single family residential property (again) or to live upstairs and have your business on the first floor are options. The 'home' is a 3 bedroom, 1.5 bath, 2,024 sq/ft 2-story with Living room, Dining room, Family room, Laundry and Kitchen all on the 1st floor. Main bath on 2nd floor, 1/2 bath on 1st floor. Natural Gas Heat, Natural Gas water heater, Electric Range/Oven (at the moment - you could change that obviously) and Central A/C. Windows are updated in general & basement has been used for file storage. Parking off street is provided by a parking lot, added by the current owners/sellers. At approaching 250 years old, this solid and reliable Historic Downtown Coopersburg opportunity is worth an in-person look.
$828,786
0 State Road Coopersburg, PA 18036
- Type:
- Single Family
- Sq.Ft.:
- 1,907
- Status:
- Active
- Beds:
- 3
- Lot size:
- 10.19 Acres
- Year built:
- 2024
- Baths:
- 3.00
- MLS#:
- PABU2071472
- Subdivision:
- Springfield
ADDITIONAL INFORMATION
New Construction Ranch home on over 10 acres in Palisades School District. This is a to be built home on this beautiful wooded lot. The builder will work with you to pick out your custom finishes to make this the home you have always wanted. Price is for completed home with builder standard upgraded features. Pictures were taken from another home to show as an example.
$902,286
0 State Road Coopersburg, PA 18036
- Type:
- Single Family
- Sq.Ft.:
- 2,738
- Status:
- Active
- Beds:
- 4
- Lot size:
- 10.19 Acres
- Year built:
- 2024
- Baths:
- 3.00
- MLS#:
- PABU2071468
- Subdivision:
- None Available
ADDITIONAL INFORMATION
New Construction on over 10 acres in Palisades School District. This is a to be built home on this beautiful wooded lot. The builder will work with you to pick out your custom finishes to make this the home you have always wanted. Price is for completed home with builder standard upgraded features. Pictures were taken from another home to show as an example.
- Type:
- Single Family
- Sq.Ft.:
- 3,584
- Status:
- Active
- Beds:
- 4
- Lot size:
- 1.03 Acres
- Baths:
- 4.00
- MLS#:
- 738201
- Subdivision:
- Not In Development
ADDITIONAL INFORMATION
Welcome to Cooks Creek has large lots! 1-2 acres each in size!! We allow clients to redesign and modify our floorplans to suit their needs!! Thorncroft floorplan~3505 sf with 4 bedroom and 2.5 bathrooms. We encourage customization. The Thorncroft has a 2-story foyer and family room offering volume ceilings. Owners' suite has 2 WIC's, large bath with double vanity, shower a soaking tub. Kitchen has all the modern amenities such as island, pantry, hardwood floor, SS GE appliances with wall oven and cooktop, 42" cabinets. Family room is open concept and has a gas fireplace. Convenient home office and dining room, full basement and 2 car garage. Homes are to be built and pictures show upgrades.
- Type:
- Single Family
- Sq.Ft.:
- 3,584
- Status:
- Active
- Beds:
- 4
- Lot size:
- 1.8 Acres
- Baths:
- 4.00
- MLS#:
- 738199
- Subdivision:
- Not In Development
ADDITIONAL INFORMATION
Welcome to Cooks Creek community!! We have large lots! 1-2 acres each in size! backing to trees. We allow our clients to redesign and modify our plans to suit needs. Our Taylor floorplan has 4 bedrooms and 3 full baths on the second floor. The owner's suite features a large WIC, and elegant bath with double vanity, shower and soaking tub. There is also a princess suite with its own WIC and private full bath. The first floor offers a 2 story foyer, convenient home office, an open concept kitchen and family room. Family room has a gas fireplace and vaulted ceiling. Kitchen has many features such as island, pantry, 42" cabinets in 9 colors, granite tops, hardwood floors, SS GE alliances with wall oven and cooktop. Our homes include full basements and 2 car attached garage. We encourage your customizations! We build in law suites as well! New homes to be built takes about 10 months to complete. Pictures show options and upgrades.
- Type:
- Investment
- Sq.Ft.:
- 1,730
- Status:
- Active
- Beds:
- 3
- Lot size:
- 51.98 Acres
- Year built:
- 2010
- Baths:
- 3.00
- MLS#:
- 737231
- Subdivision:
- Liberty Village
ADDITIONAL INFORMATION
Liberty Village Condo, 3 Bedrooms, 2.5 Baths, MBR Suite includes a private master bath and walk in closet, 2 more spacious bedrooms share another full tile bath, 2nd floor walk in laundry room, Kitchen includes gas range/oven, microwave, dishwasher, Refrigerator, Granite countertops open to Family Room featuring a gas fireplace, Living Room, Dining Room, Powder room, Full Basement ready to be finished, nice views, close to the community pool. Convenient to parks, shopping, restaurants, and Routes 309,378 and I-78 Southern Lehigh School District, Carefree living at its best!
- Type:
- Land
- Sq.Ft.:
- n/a
- Status:
- Active
- Beds:
- n/a
- Lot size:
- 5.26 Acres
- Baths:
- MLS#:
- PABU2069646
- Subdivision:
- 000
ADDITIONAL INFORMATION
- Type:
- Twin Home
- Sq.Ft.:
- n/a
- Status:
- Active
- Beds:
- 3
- Lot size:
- 17.4 Acres
- Year built:
- 2024
- Baths:
- 3.00
- MLS#:
- PALH2008298
- Subdivision:
- None Available
ADDITIONAL INFORMATION
Remarkable new twin homes being built in Southern Lehigh School District at Limeport Pike and Hoffman Rd. Limeport Commons will allow you to eliminate all your ownership chores and relax in these smartly decorated and maintenance free lifestyle homes. Twin home design creates abundant outdoor space. Interior plans include tremendous open space, beautiful cabinetry and modern appointments. There's a first floor master bedroom option. Standard plan includes large open kitchen design, 1st floor den and 3 large bedrooms and laundry on second floor including a master bedroom suite with master bath and 2 walk in closets. Location and high demand twin home style will sell quickly. There are a total of 22 twin homes and 2 detached homes in community. Come take a look today and reserve your own while you work out final construction details with this local upscale builder, Rizutto Brothers Construction, creating an easy process for your to own a new home. Construction start anticipated in middle of March 2024 with delivery dates starting in September 2024. Call for more details.
$1,000,000
6014 Patrick Lane Upper Saucon Twp, PA 18036
- Type:
- Single Family
- Sq.Ft.:
- 4,000
- Status:
- Active
- Beds:
- 6
- Lot size:
- 1.78 Acres
- Year built:
- 2024
- Baths:
- 4.00
- MLS#:
- 734715
- Subdivision:
- Locust Valley Estates
ADDITIONAL INFORMATION
Nestled in the enchanting woods of Locust Valley Estates, a bespoke home is taking shape on a sprawling 1.75-acre lot, promising over 4,200 square feet of pure customization and luxury. Picture this: your own sanctuary where the primary suite is your oasis on the main level, and up to five additional chambers of dreams await upstairs. The heart of the home? A modern kitchen, boasting state-of-the-art gadgets and a walk-in pantry, set to inspire your culinary adventures. Imagine lounging in the sunk-in living room, where the fireplace crackles and vaulted ceilings soar, or hosting lavish dinners in the expansive dining area. A first-floor office whispers productivity, and the secret bonus room above the garage beckons with possibilities. Fancy finishing the basement? Thatâs on the menu too. This is your canvas, and the colors and materials are yours to choose. Dive into this architectural adventure now and tailor this masterpiece to your heart's desire!
$1,500,000
6018 Patrick Lane Upper Saucon Twp, PA 18036
- Type:
- Single Family
- Sq.Ft.:
- 5,250
- Status:
- Active
- Beds:
- 5
- Lot size:
- 1.54 Acres
- Year built:
- 2024
- Baths:
- 6.00
- MLS#:
- 734670
- Subdivision:
- Locust Valley Estates
ADDITIONAL INFORMATION
Welcome to unparalleled luxury in the heart of Locust Valley Estates. Nestled on a serene, wooded 1.54-acre lot, this to-be-built masterpiece promises over 5,200 sq ft of meticulously crafted living space, blending elegance with modern functionality. The grandeur begins at the double-door entry, leading into a majestic two-story foyer. Designed for the discerning, the home offers dual primary suitesâeach an oasis of comfort. The expansive, custom kitchen is a culinary dream, featuring top-tier appliances and a chic walk-in pantry. The sunk-in living room, with its fireplace and vaulted ceilings, sets the stage for memorable gatherings, complemented by a spacious dining room with a sophisticated wet bar. Upstairs, find four additional bedrooms, each with access to three exquisite bathrooms, plus a large bonus room above the three-car garage. With a gated, private driveway. The finished basement adds a full bathroom and limitless potential. With construction commencing soon, seize the opportunity to personalize your dream homeâselecting finishes, colors, and materials to reflect your style. Discover luxury redefined. Contact us to craft your future.
- Type:
- Single Family
- Sq.Ft.:
- 3,985
- Status:
- Active
- Beds:
- 4
- Lot size:
- 1.4 Acres
- Baths:
- 4.00
- MLS#:
- 734570
- Subdivision:
- Not In Development
ADDITIONAL INFORMATION
Cooks Creek has large lots! 1-2 acres each in size! We allow clients to redesign and modify our floorplans to suit needs!! Our Tisbury 2 Floorplan features 4 bedroom and 3.5 baths. The open design has a gourmet kitchen with island, pantry, hardwood, granite tops, SS GE appliances, 42" cabinets with 9 color choices, a huge breakfast room that flows into the family room with gas fireplace. On the second floor 2 bedrooms share a J&J bath and a third bedroom is a private princess suite. The owner's bedroom has 2 walk in closets, deluxe bath and is well situated near a second-floor laundry room. There are 2 staircases to second floor one to the foyer and one to the mudroom. This home has the ability to have 5 bedrooms or more! Rotelle is a custom builder, and we encourage our clients to redesign our plans to suit their needs. Pictures show upgrades, home is to be built. We build in law suites as well.
- Type:
- Single Family
- Sq.Ft.:
- 2,705
- Status:
- Active
- Beds:
- 4
- Lot size:
- 1.8 Acres
- Baths:
- 3.00
- MLS#:
- 734520
- Subdivision:
- Not In Development
ADDITIONAL INFORMATION
Cooks Creek community!! We have large lots each is 1-2 acres in size! We customize and allow you to redesign and modify to suit needs. This is our Hamilton floorplan with 4 bedroom and 2.5 baths. There is a grand 2 story foyer with first floor study. A well-appointed kitchen opens to a comfortable family room with gas fireplace. The kitchen features an island, pantry, 42" upper cabinets in 9 colors, SS GE appliances and granite countertops. Elegant owner's suite is on the second floor with walk in closet, double sinks, soaking tub and shower. Home includes a 2-car garage and full basement. Some lots offer walk-out options. Pictures show upgrades. Homes are to-be built. Rotelle is a semicustom builder and welcomes you to re-design and customize your home to fit your needs. We build in-law suites!
- Type:
- Single Family
- Sq.Ft.:
- 2,664
- Status:
- Active
- Beds:
- 3
- Lot size:
- 1.3 Acres
- Baths:
- 3.00
- MLS#:
- 734517
- Subdivision:
- Not In Development
ADDITIONAL INFORMATION
Cooks Creek community! We have large lots that are 1-2 acres each in size. We allow you to redesign and modify our floorplans to suit needs!! This is our Augusta floorplan with first floor Owner suite!! There is a grand 2 story foyer as you enter with a home office/study conveniently to the left side. A well-appointed kitchen opens to a comfortable 2 story cathedral ceiling family room with gas fireplace. The kitchen features an island, pantry, 42" upper cabinets in 9 colors, SS GE appliances and granite countertops. Elegant owner's suite is on the first floor with walk in closet, double sinks, soaking tub and shower. On second floor there are 2 bedrooms and a full bathroom. This home can be expanded larger with more bedrooms and baths. Our homes include a 2-car garage and full basement. Some lots offer walk-out options. Pictures show upgrades. Homes are to-be built. Rotelle is a semicustom builder and welcomes you to re-design and customize your home to fit your needs. We also build in-law suites!
- Type:
- Single Family
- Sq.Ft.:
- 2,877
- Status:
- Active
- Beds:
- 4
- Lot size:
- 1.89 Acres
- Baths:
- 3.00
- MLS#:
- PABU2066836
- Subdivision:
- None Available
ADDITIONAL INFORMATION
Blakesley (2,877+/-sf) Our newest floorplan, the Blakesley, is a unique and versatile addition to the Rotelle lineup. The foyer entrance opens to an incredible space that combines the 2-story family room (with floor-to-ceiling fireplace) and the gorgeous gourmet kitchen with oversized island. Behind the kitchen, a gallery pantry, pocket office, and separate family entrance complete the garage side of the home. On the other end of the home, a lounge just off the first floor owners suite awaits, creating an intimate area for entertaining guests or just relaxing. Upstairs there are 2 to 3 additional bedrooms, hall bath, and a loft overlooking the comfortable family room. Finally the family room sliding door opens to an optional patio or deck, extending livability to the outdoors. We customize and build in law suites! Pictures may show upgraded optional features. Homes are to-be built!
- Type:
- Single Family
- Sq.Ft.:
- 3,146
- Status:
- Active
- Beds:
- 4
- Lot size:
- 1.2 Acres
- Baths:
- 3.00
- MLS#:
- PABU2066828
- Subdivision:
- None Available
ADDITIONAL INFORMATION
Dutch(3,135+/-sf) The Dutch model has a stylish and unpretentious elegance about it that says a lot about it's owner. Featuring a towering two-story foyer, lovely cascading stairs, first floor study and a spacious family room, this home will impress. The open kitchen with breakfast room, island, pantry, granite, SS appliances and more. Welcoming family room provides for intimate gatherings. The upstairs is nonetheless lovely, featuring 4-bedrooms, including a spacious master retreat with a sumptuous bathroom. We encourage custom changes and we can build in law suites! We customize! We build in law suites. Pictures may show upgraded optional features. Homes are to-be built!

The data relating to real estate for sale on this web site comes in part from the Internet Data Exchange of the Greater Lehigh Valley REALTORS® Multiple Listing Service. Real Estate listings held by brokerage firms other than this broker's Realtors are marked with the IDX logo and detailed information about them includes the name of the listing brokers. The information being provided is for consumers personal, non-commercial use and may not be used for any purpose other than to identify prospective properties consumers may be interested in purchasing. Copyright 2024 Greater Lehigh Valley REALTORS® Multiple Listing Service. All Rights Reserved.
© BRIGHT, All Rights Reserved - The data relating to real estate for sale on this website appears in part through the BRIGHT Internet Data Exchange program, a voluntary cooperative exchange of property listing data between licensed real estate brokerage firms in which Xome Inc. participates, and is provided by BRIGHT through a licensing agreement. Some real estate firms do not participate in IDX and their listings do not appear on this website. Some properties listed with participating firms do not appear on this website at the request of the seller. The information provided by this website is for the personal, non-commercial use of consumers and may not be used for any purpose other than to identify prospective properties consumers may be interested in purchasing. Some properties which appear for sale on this website may no longer be available because they are under contract, have Closed or are no longer being offered for sale. Home sale information is not to be construed as an appraisal and may not be used as such for any purpose. BRIGHT MLS is a provider of home sale information and has compiled content from various sources. Some properties represented may not have actually sold due to reporting errors.
Coopersburg Real Estate
The median home value in Coopersburg, PA is $221,600. This is higher than the county median home value of $202,300. The national median home value is $219,700. The average price of homes sold in Coopersburg, PA is $221,600. Approximately 57.83% of Coopersburg homes are owned, compared to 40.29% rented, while 1.88% are vacant. Coopersburg real estate listings include condos, townhomes, and single family homes for sale. Commercial properties are also available. If you see a property you’re interested in, contact a Coopersburg real estate agent to arrange a tour today!
Coopersburg, Pennsylvania 18036 has a population of 2,401. Coopersburg 18036 is more family-centric than the surrounding county with 34.35% of the households containing married families with children. The county average for households married with children is 29.82%.
The median household income in Coopersburg, Pennsylvania 18036 is $55,242. The median household income for the surrounding county is $60,116 compared to the national median of $57,652. The median age of people living in Coopersburg 18036 is 45.5 years.
Coopersburg Weather
The average high temperature in July is 84.2 degrees, with an average low temperature in January of 19.6 degrees. The average rainfall is approximately 48 inches per year, with 29.8 inches of snow per year.
