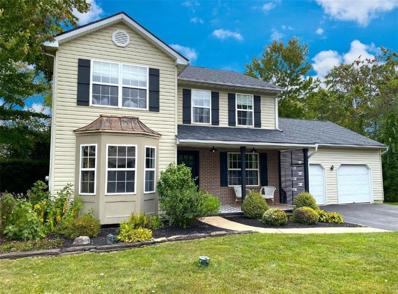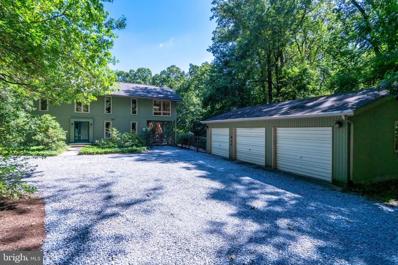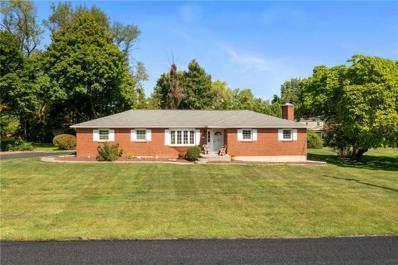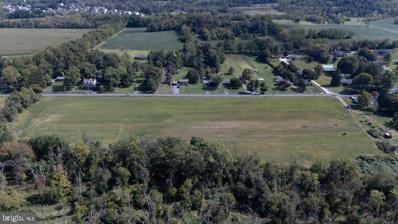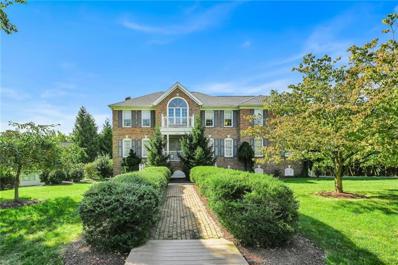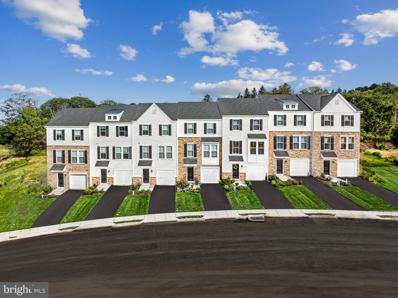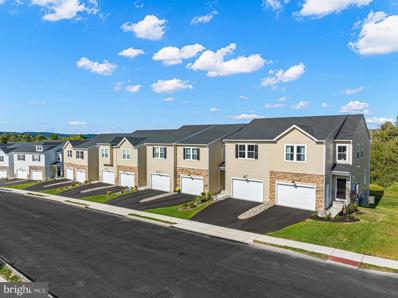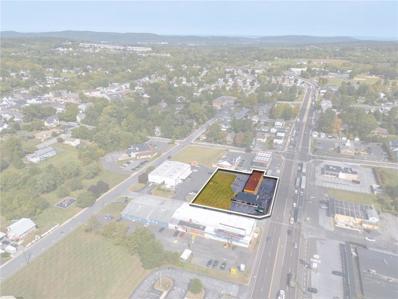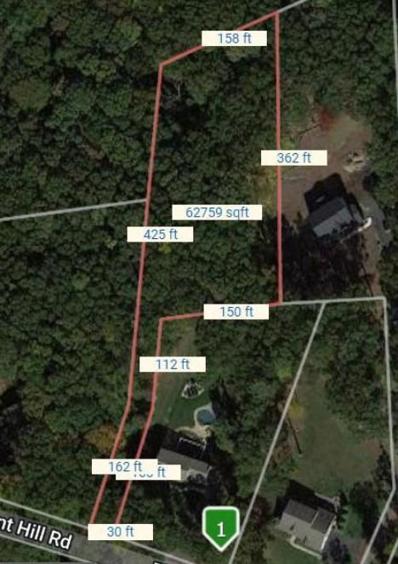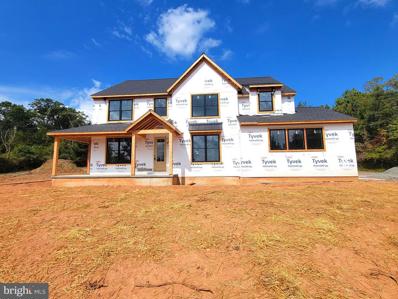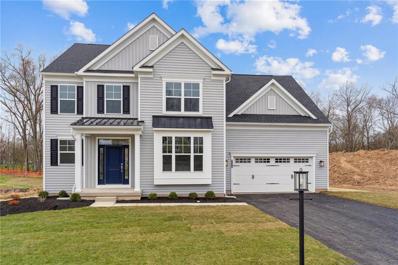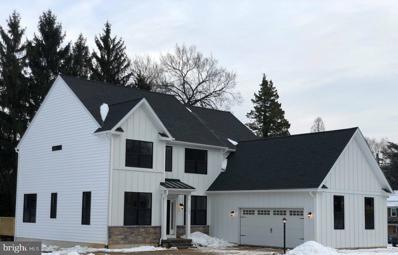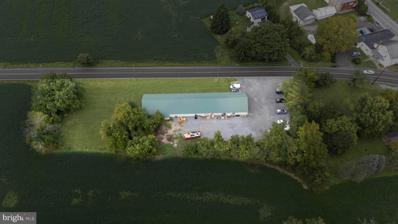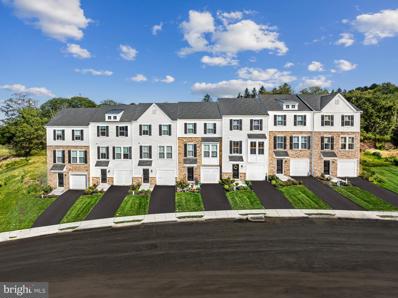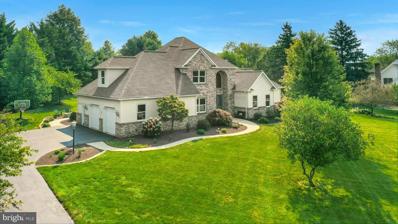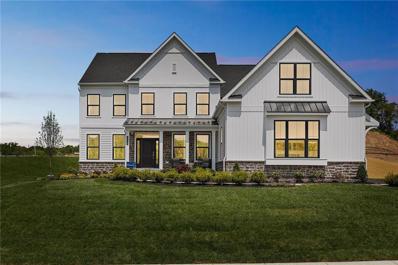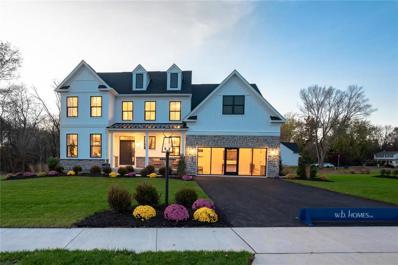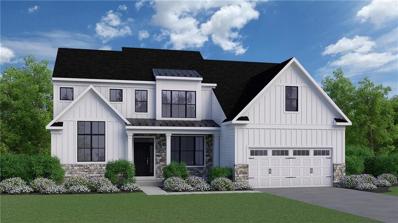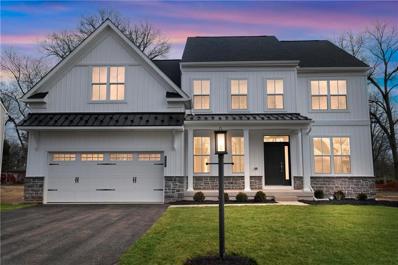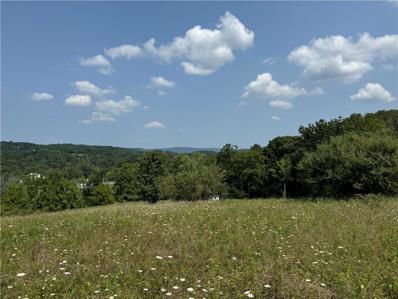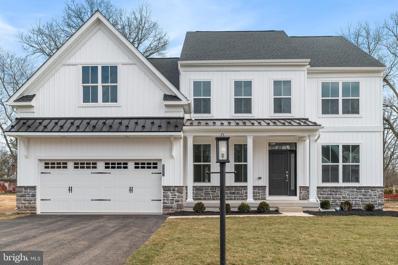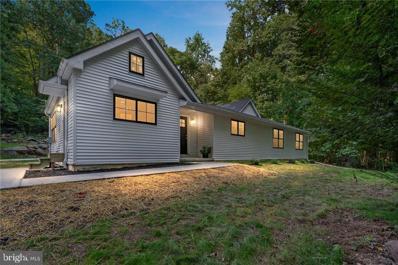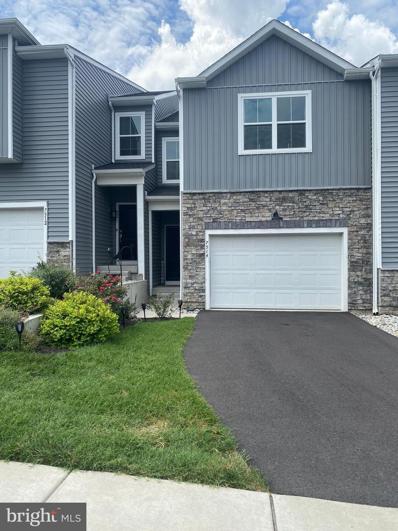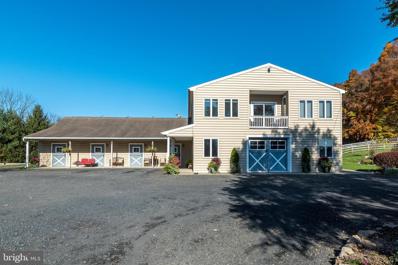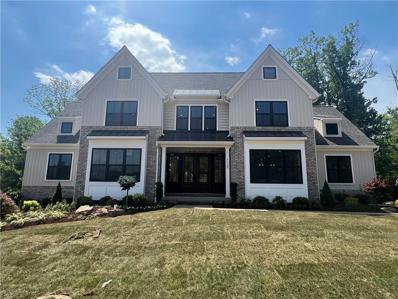Coopersburg PA Homes for Rent
The median home value in Coopersburg, PA is $395,000.
This is
higher than
the county median home value of $202,300.
The national median home value is $219,700.
The average price of homes sold in Coopersburg, PA is $395,000.
Approximately 57.83% of Coopersburg homes are owned,
compared to 40.29% rented, while
1.88% are vacant.
Coopersburg real estate listings include condos, townhomes, and single family homes for sale.
Commercial properties are also available.
If you see a property you’re interested in, contact a Coopersburg real estate agent to arrange a tour today!
- Type:
- Single Family
- Sq.Ft.:
- 2,269
- Status:
- NEW LISTING
- Beds:
- 3
- Lot size:
- 0.59 Acres
- Year built:
- 1996
- Baths:
- 3.00
- MLS#:
- 745432
- Subdivision:
- Not In Development
ADDITIONAL INFORMATION
We have received multiple offers, Highest an best offers due by Monday 9/23 @ 6PM. Welcome to 6746 Walnut Lane, where modern convenience meets old-world charm. As you pull up to this home located on a quiet cul-de-sac, you are greeted by elegance. Upon entering, you feel as if you've stepped into a magazine, with upgrades visible at every turn. The engineered Charlemagne oak wood floors flow seamlessly throughout, complemented by exquisite wall treatments, shiplap, built-in shelves, new light fixtures, new doors, baseboard molding, crown molding, and custom woodwork and cabinetry. The kitchen features quartz countertops, reclaimed barnwood open shelving, subway tiles, a custom range hood with hidden storage, and new Café appliances. An antique door leads to the conveniently located first-floor laundry. Next, step into the oversized three-car garage, which offers ample workspace and plenty of overhead storage. Upstairs, youâ??ll find three generously sized bedrooms, each showcasing additional custom upgrades, along with two completely renovated bathrooms. The fully finished basement is a standout, featuring Lifeproof luxury vinyl flooring, multiple storage closets, and elegant chair rail and picture frame molding. Outside, this property spans over half of an acre in a park-like setting, blending a flat, fenced backyard with lush woods and nature. Conveniently situated within walking distance of the rail trail, and just minutes away from local shops.
- Type:
- Single Family
- Sq.Ft.:
- 3,816
- Status:
- NEW LISTING
- Beds:
- 4
- Lot size:
- 5.72 Acres
- Year built:
- 1979
- Baths:
- 4.00
- MLS#:
- PABU2078082
- Subdivision:
- 000
ADDITIONAL INFORMATION
Come fall in love with your new home! Nestled among tall trees on a quiet road, find the scenic and peaceful equestrian property affectionately named Luv-Among-Us Farm from one of the lucky previous owners. It feels like stepping into your own fairy tale. Sunrise and Sunset views on both sides of the impressive mountain retreat farmhouse style home. The happy vibes radiate when you step in the door. The first feature you will see is the custom staircase with wood spindles repurposed from reclaimed church pews and wood. Rare is the opportunity to find a property so versatile and secluded but convenient to the main roads with a prime location between Philadelphia and New York City. The sounds of birds chirping, the views of deer frolicking and the peace of mind looking out at your horse from the deck off your kitchen will make you feel like you woke up in your own kingdom in Upper Bucks County. As you roll down the circle drive, see the oversized detached three car garage measuring 34x25 to your right and the expansive home straight ahead. Located behind the home is the barn measuring 36 x 23 with electric (2 stall horse barn & tack room already set up) completed by two separate fenced pasture areas. The lot is surrounded by woods and the owners have found natural springs in the wooded area too! The inspiring property has a prime art studio room flooded with natural light and flanked by large windows overlooking the back property and boasts a deck on both sides. This three level home has an entry on the main floor showcasing the master bedroom suite just inside to the left with an amazing master bathroom spa like retreat. From the wet room set up with pedestal tub and glass enclosed shower to the sparkling tile and open layout, you wonât want to leave your own oasis. Also on the main level are two additional enormous bedrooms with a jack and jill full bathroom and oversized closets. Ascend the stairs to the main living area with panoramic views! The focal point of the living room is the glass enclosed free standing fireplace and the soaring vaulted ceiling with floor to ceiling windows. Stroll into your enormous kitchen with custom made floor length closets instead of cabinets for storage surpassing a traditional kitchen design. Another amazing feature of the kitchen is the enormous oversized island with storage, seating, cooking and the copper sink. You have never seen a kitchen like this! The wood of the custom kitchen is in harmony with the other woodwork throughout the home. The dining room space is open to the kitchen area and is also flanked by floor to ceiling windows for an immersive outdoor nature dining experience while in the comfort of your indoor formal dining room. In the lower level the possibilities are endless! This could easily be set up as a full one bedroom in law suite, a home based business, a large wine cellar or two more enormous bedrooms for a large family. Currently used as the 4th bedroom with an en suite full bathroom and a huge workout room with storage areas and a utility room. Come tour this expansive yet economical property for yourself! The mechanical features of this home include onsite septic, well, gas (propane) heat, central air and central vac. Minutes to Routes 309, 78 and 476! Award winning Palisades School District where student teacher ratio is less than 10 to 1. Make this your perfect weekend retreat from the city or your year round residence.
- Type:
- Single Family
- Sq.Ft.:
- 2,022
- Status:
- NEW LISTING
- Beds:
- 3
- Lot size:
- 0.65 Acres
- Year built:
- 1966
- Baths:
- 1.00
- MLS#:
- 744520
- Subdivision:
- Not In Development
ADDITIONAL INFORMATION
Welcome to the 4997 Acorn Drivet in Southern Lehighâ??where your white-picket-fence dreams meet your deep-seated love for a low-maintenance all-brick home! This charming ranch has just he right amount of space to keep life cozy, yet spacious enough to find an escape from the chaos, if needed! And speaking of escape, youâ??ve got a .65-acre maturely landscaped lot to do with what you please. The options are endless! The inside is as inviting. Step into the spacious living room, where natural light floods the space, making even Monday mornings feel less dreadful. The three bedrooms are perfectly sized for sleep, work, or that craft room youâ??ve been promising yourself for years. The primary is plumbed for an additional half-bath. Now, letâ??s talk deck - the oversized awning-covered deck out back is the perfect spot for your morning coffee, afternoon sunbathing, or evening grilling sessions. Forget backyard envy; your friends will be green with it. And when the weatherâ??s not playing nice? Head to the finished basement, just begging to be turned into a game room, home theater, or the ultimate DIY project space. Itâ??s your blank canvas, with a fireplace! Located in the Upper Saucon Twp part of Coopersburg, where small-town vibes meet big-time convenience, youâ??ll have everything you need within armâ??s reach. But with this slice of paradise, why would you ever want to leave? * BUY WITH CONFIDENCEâ??PRE-LISTING HOME INSPECTION AVAILABLE*3D MATTERPORT W/ FLOOR PLAN AVAILABLE, TOO*
- Type:
- Land
- Sq.Ft.:
- n/a
- Status:
- Active
- Beds:
- n/a
- Lot size:
- 13.01 Acres
- Baths:
- MLS#:
- PALH2009942
ADDITIONAL INFORMATION
13.01 acres available in Upper Saucon. Please contact Township for usage. DO NOT DRIVE THROUGH LOT
- Type:
- Single Family
- Sq.Ft.:
- 4,874
- Status:
- Active
- Beds:
- 4
- Lot size:
- 0.46 Acres
- Year built:
- 1991
- Baths:
- 4.00
- MLS#:
- 744523
- Subdivision:
- Blue Church Farms
ADDITIONAL INFORMATION
Embrace the elegance of this charming 3 sided brick Georgian Colonial Style home. Beautifully designed architecture, fabulous floorplan, and special touches throughout. Impressive stairway to raised entrance and custom front door. Enter into a 2 story foyer and curved stairway with ambiance surrounding you. Terrific sized formal dining and living room feature ceiling medallions, bookcases and wood floors. The delightful open area including family room, kitchen and breakfast nook with skylights overlook a backyard oasis that is privately fenced with heated inground pool and multiple shaded venues perfect for grilling, entertaining or relaxing moments. Gourmet kitchen offers abundant cabinet and pantry space, granite countertops, tile floor and designer stainless appliances. The second floor includes great bedrooms and impressive size closets. The master suite features everything on your list with beautiful décor. Don't miss the finished basement with full bath and walk out door to the back yard, more rec room space and fireplace plus possible 5th bedroom. Bonus features include; generator, outside electric charger, owned solar panels generating incredibly low electric bills. All this on a private cul-de-sac lot in a low traffic area in Southern Lehigh schools. Take a look at this home now and make a great offer. This home is part of our luxury auction portfolio so there will be a 4% buyer premium charged to the sale. Priced well below market at the opening list price.
- Type:
- Townhouse
- Sq.Ft.:
- 1,732
- Status:
- Active
- Beds:
- 3
- Year built:
- 2024
- Baths:
- 3.00
- MLS#:
- PALH2009900
- Subdivision:
- Brookside Court At Upper Saucon
ADDITIONAL INFORMATION
*FINAL HOMES SELLING NOW! END UNIT QUICK MOVE-IN!* Welcome to 7684 Clayton Avenue at Brookside Court at Upper Saucon in the highly rated Southern Lehigh School District. This Corner Chase floorplan is a three-story home that features a modern, open-concept layout. This home includes a 3-story extension which adds extra living space on all 3 levels! On the main-living level, you will love the brand new kitchen complete with quartz counters and upgraded cabinetry, dining room, powder room, easy to maintain LVP flooring, and Great Room with an included deck - perfect for seamless everyday living. Upstairs, you will find the ownerâs suite showcasing an adjoining bathroom and a large walk-in closet. Next, there are 2 bedrooms, hall bath, and convenient laundry room. On the ground level, completing this home is the 1-car garage and rec area- perfect for storage or extended living space. Private and self-guided tours are available - call today to schedule! Ask about special financing available through Lennar Mortgage. Photos are for illustrative purposes only. Please see sales team for details. Taxes to be assessed after settlement. The agent's client must acknowledge on their first interaction with Lennar that they are being represented by a Realtor, and the Realtor must accompany their client on their first visit.
- Type:
- Single Family
- Sq.Ft.:
- 1,680
- Status:
- Active
- Beds:
- 3
- Year built:
- 2024
- Baths:
- 3.00
- MLS#:
- PALH2009896
- Subdivision:
- Brookside Court At Upper Saucon
ADDITIONAL INFORMATION
*LAST CHANCE - FINAL BRYNLEY AVAILABLE NOW!* If you're looking for new construction without the typical wait time, this it it! 7687 Clayton Avenue at Brookside Court at Upper Saucon is located in the highly rated Southern Lehigh School District. This Brynley floorplan is a two-story home that features a modern, open-concept layout situated amongst the kitchen (complete with granite counters & white cabinets), dining room and Great Room with an attached 10x10 deck- perfect for seamless everyday living. Upstairs is a central loft area well-suited for a reading nook or home office space, surrounded by a spacious laundry room and two secondary bedrooms â each with a convenient closet. In a private corner, the ownerâs suite showcases an adjoining bathroom and a large walk-in closet. Completing the home are a 1.5-car garage and large basement - perfect for storage or extended living space. Schedule your private or self-guided tour today! *Photos are for illustrative purposes only. Please see new home consultant for details and inclusions in home. Taxes to be assessed after settlement. The agent's client must acknowledge on their first interaction with Lennar that they are being represented by a Realtor, and the Realtor must accompany their client on their first visit.*
- Type:
- Land
- Sq.Ft.:
- n/a
- Status:
- Active
- Beds:
- n/a
- Lot size:
- 0.77 Acres
- Baths:
- MLS#:
- 744970
- Subdivision:
- Not In Development
ADDITIONAL INFORMATION
Prime Corner Lot for Land Lease â?? Ideal for Fast Food or Retail. Seize this incredible opportunity for a NNN land lease on a high-traffic corner lot in Coopersburg, boasting 197â?? of frontage along bustling Route 309. This 33,541 SF site is perfectly situated in front of the popular businesses Link Beverages and Potts Doggie Shop, ensuring consistent traffic and visibility. The property currently holds a car wash and laundry but offers tremendous potential for transformation. With a daily traffic count of approximately 38,000 cars, this location is primed for success. The site features easy ingress and egress on both roads, providing smooth access for customers. C-1 Commercial Zoning opens the door to a variety of uses, including: Fast food and restaurants, Retail stores, Drinking establishments, Professional offices, Banks, and much more! (Verify any intended use with the borough zoning office). Asking: $115,000 per year as a land lease.
- Type:
- Land
- Sq.Ft.:
- n/a
- Status:
- Active
- Beds:
- n/a
- Lot size:
- 1.44 Acres
- Baths:
- MLS#:
- 744833
- Subdivision:
- Not In Development
ADDITIONAL INFORMATION
SALE IS FOR BUILDING LOT ONLY WITH AS IS BUILDING PLAN. BUYER WOULD NEED TO USE THEIR OWN BUILDER TO WORK WITH THE TOWNSHIP TO COMPLETE BUILDING OF HOME Welcome to 2075 Flint Hill Rd, where the allure of a prime building lot on 1.44 acres awaits the realization of your dream home. Buyer has the option to use their own builder or use the preferred builder to begin the next phase. This picturesque parcel of land boasts a perfect blend of tranquility and accessibility, creating an ideal canvas for crafting your personalized sanctuary. Nestled within the embrace of nature, the property unfolds with a gentle topography that invites creativity in architectural design. Towering trees provide a natural canopy, offering a sense of seclusion without sacrificing the convenience of nearby amenities. The expansive 1.44 acres offer ample space for your vision to unfold, whether it's a sprawling estate or a charming retreat. The parcel benefits from the timeless charm of Flint Hill Rd, a road that winds through the landscape, leading to the promise of a bespoke residence. As you explore the grounds, you'll find a harmonious balance between open spaces and intimate wooded areas, providing the opportunity to create a residence that seamlessly integrates with the surrounding environment. Welcome to a canvas where your dreams meet the earth.
- Type:
- Single Family
- Sq.Ft.:
- 3,100
- Status:
- Active
- Beds:
- 4
- Lot size:
- 1.92 Acres
- Year built:
- 2024
- Baths:
- 2.00
- MLS#:
- PABU2071808
- Subdivision:
- None Available
ADDITIONAL INFORMATION
Exquisite New Construction on Nemeth Rd, Coopersburg, PA. Home is in early stages of construction with framing and drywall in process. (The last 13 finished photos are example of what may look like complete with various upgrades such as second floor hardwood, and kitchen backsplash. There is still time to select some finishes so Act NOW!) Welcome to your future dream home nestled on nearly 2 acres of serene, picturesque land on Nemeth Rd in the charming town of Coopersburg, PA. This stunning new construction offers a perfect blend of modern luxury and timeless colonial design. This beautifully designed home boasts a spacious floor plan, providing ample room for both relaxation and entertainment. With four generously sized bedrooms, including a luxurious master suite, your family will have all the space it needs. Make this home truly your own! Buyers have the unique opportunity to select various finishes to suit their personal style and preferences. Choose from an array of lighting options, hardware such as faucets and door handles, and potentially even flooring and siding. The heart of this home features a gourmet kitchen with top-of-the-line appliances, a large island, and custom cabinetry. Perfect for the home chef and for hosting family gatherings. Enjoy the formal dining room for special occasions, a cozy family room with a fireplace for relaxed evenings, and a bright, airy living room ideal for entertaining guests. This new construction comes equipped with the latest in modern conveniences and energy-efficient systems, ensuring comfort and sustainability. The expansive lot offers endless possibilities for outdoor living. Create your own backyard retreat with plenty of space for gardening, recreation, or even adding a pool. Situated in the desirable Coopersburg area, this home is conveniently located near top-rated schools, shopping, dining, and recreational facilities. Enjoy the tranquility of country living with beautiful views and abundant green space, all while being just a short drive from the amenities of the city. Don't miss this rare opportunity to create a home that reflects your personal taste and style in a stunning natural setting. Contact us today to learn more about this exceptional new construction property on Nemeth Rd and to schedule a private tour. Your dream home awaits! (Finished home photos show options for upgrades)
- Type:
- Single Family
- Sq.Ft.:
- 2,642
- Status:
- Active
- Beds:
- 4
- Lot size:
- 0.4 Acres
- Baths:
- MLS#:
- 744634
- Subdivision:
- Ashford Preserve
ADDITIONAL INFORMATION
Grand Opening! The Bennnett model is a new construction home designed for a busy lifestyle! As you enter the foyer, you will instantly appreciate the center hall layout offering a spacious flex room, which can act as that perfect work from home space or secondary living area. Following the included hardwood flooring from the foyer into the main living area of the home, you will find a spacious great room overlooking the gourmet kitchen and dining area. Plentiful windows and a glass slider allow natural light to fill the entire space, highlighting the designer appointments found with in the kitchen including dazzling granite countertops, an oversized central island, furniture quality 42" cabinets with soft close doors and drawers, stainless steel appliances. Also found on this level of the home is a powder room, mudroom with plentiful storage and access to the two-car garage. Upstairs the impressive owner's suite is the perfect place to unwind at the end of the day with dual walk-in closets and a spa like owner's bath with ceramic tile and granite countertops. 3 additional bedrooms, a hall bath and spacious laundry room can also be found on this level of the home. To even further make this home your own, the Bennett can be thoroughly personalized both inside and out using our extensive customization catalog!
$749,500
Sunrise Drive Coopersburg, PA 18036
- Type:
- Single Family
- Sq.Ft.:
- 2,591
- Status:
- Active
- Beds:
- 4
- Lot size:
- 1.06 Acres
- Baths:
- 3.00
- MLS#:
- PABU2078444
- Subdivision:
- None Available
ADDITIONAL INFORMATION
Welcome to Cooks Creek! We have large lots! each lot is 1-2 acres in size. We allow clients to redesign and modify our plans to suite needs! We encourage customization and offer a wide variety of selection choices and colors. Our Avalon plan is 2591 sf and has 4 bedroom and 2 baths on second floor and a gourmet kitchen which includes Carriage house 42" cabinets, hardwood, Granite, island, pantry, GE SS Appliances with dishwasher, wall oven, cooktop and hood. First floor has a home office, and additional flex room which can be a first floor bedroom or second office. We build in law suites, 3 car garages, detached garages and much more! Homes are to be built and Pictures may show upgrades.
- Type:
- Other
- Sq.Ft.:
- 5,250
- Status:
- Active
- Beds:
- n/a
- Lot size:
- 0.8 Acres
- Year built:
- 1948
- Baths:
- MLS#:
- PALH2009770
ADDITIONAL INFORMATION
5250 sq ft warehouse with ample storage and a shop area currently used as a wood shop. Office area upstairs on approximarely 3/4 acre lot conveinent to I78 & other major roadways.
- Type:
- Townhouse
- Sq.Ft.:
- 1,732
- Status:
- Active
- Beds:
- 3
- Year built:
- 2024
- Baths:
- 3.00
- MLS#:
- PALH2009762
- Subdivision:
- Brookside Court At Upper Saucon
ADDITIONAL INFORMATION
*JUST LISTED!* Welcome to 7680 Clayton Avenue at Brookside Court at Upper Saucon in the highly rated Southern Lehigh School District. This move-in ready Chase floorplan is a three-story home that features a modern, open-concept layout. On the main-living level, you will love the brand new kitchen complete with quartz counters and upgraded cabinetry, dining room, powder room, easy to maintain LVP flooring, and Great Room with an attached 10 x 10 deck - perfect for seamless everyday living. Upstairs, you will find the ownerâs suite showcasing an adjoining bathroom and a large walk-in closet. Next, there are 2 bedrooms, hall bath, and convenient laundry room. On the ground level, completing this home is the 1.5-car garage and rec area- perfect for storage or extended living space. Private and self-guided tours are available - call today to schedule! Ask about special financing available through Lennar Mortgage. Photos are for illustrative purposes only. Please see sales team for details. Taxes to be assessed after settlement. The agent's client must acknowledge on their first interaction with Lennar that they are being represented by a Realtor, and the Realtor must accompany their client on their first visit.
$775,000
7373 Lone Lane Coopersburg, PA 18036
- Type:
- Single Family
- Sq.Ft.:
- 4,134
- Status:
- Active
- Beds:
- 4
- Lot size:
- 1.18 Acres
- Year built:
- 2000
- Baths:
- 3.00
- MLS#:
- PALH2009678
- Subdivision:
- Chestnut Ridge
ADDITIONAL INFORMATION
Rolling countryside and quiet roads lead to a picturesque neighborhood of custom-built homes. Chestnut Ridge stands out among them on a sheltered, mature acre in the coveted Southern Lehigh school district. A two-story foyer welcomes visitors to the 4,100 square foot floor plan, open, airy, and filled with natural light. At the center of the home is a thoughtfully designed kitchen with ample cabinetry and counter space, breakfast area, and a center island with storage and seating. Arched windows, a soaring floor to ceiling brick fireplace with wood pellet stove and built-in cabinetry along with a wet bar enhance the living room and the sunroom with granite floor walks out to a lovely bluestone patio with built-in gas grill. The first-floor primary suite is spacious and luxurious with wood and granite floors, dual sinks and jetted tub. Upstairs, three large bedrooms with wood floors, a full bath, and bonus room accommodate family and guests with ease. A built-in fire pit and an array of trees and plantings adorn the pretty yard, a beautiful area to extend entertaining outdoors. The convenient location affords easy access to the Northeast extension of the PA Turnpike and commuter routes to Lehigh Valley businesses, universities, and hospitals. Shopping centers, restaurants and recreational venues are a short drive away to enjoy.
- Type:
- Single Family
- Sq.Ft.:
- 3,221
- Status:
- Active
- Beds:
- 4
- Lot size:
- 0.33 Acres
- Year built:
- 2024
- Baths:
- 3.00
- MLS#:
- 743803
- Subdivision:
- Ashford Preserve
ADDITIONAL INFORMATION
Receive $8,000.00 toward closing costs, restrictions apply, see Community Sales Manager for details. Customized to be built home. Photography is of a model home. The Helena Modern Farmhouse offers 3,221 square footage of total living area designed to fit your lifestyle! Open concept floorplan as you enter the home, flanking the foyer is a formal dining room and study following into the main living area of the home, a 2-story great room flowing into the bright gourmet kitchen and breakfast area. Also found on the 1st floor is a powder room, flex room, laundry room and convenient mudroom closet with storage direct access to your 2 car garage. Upstairs enter the double doors to your owner's suite the perfect place to unwind at the end of the day with 2 walk-in closets and spa like bath, 3 additional bedrooms and a full bathroom completes this floor. An all-new line up of single-family home floorplans will allow you to extensively personalize your new home to fit your lifestyle and design preferences.
- Type:
- Single Family
- Sq.Ft.:
- 3,014
- Status:
- Active
- Beds:
- 4
- Lot size:
- 0.33 Acres
- Year built:
- 2024
- Baths:
- 3.00
- MLS#:
- 743777
- Subdivision:
- Ashford Preserve
ADDITIONAL INFORMATION
Grand Opening! The Wells model, as you enter the two-story foyer, you will instantly appreciate the flexibility and functionality of this open-concept floorplan. Found just off the foyer is a large study, which can act as that perfect work from home space or become a secondary living area. Following the included hardwood flooring from the foyer and into the main living area of the home, you will find a spacious great room overlooking the gourmet kitchen and a nearby dining area. Plentiful windows and a glass slider allow natural light to fill the entire space, highlighting the designer appointments found within the kitchen including dazzling granite countertops, an oversized central island, furniture quality 42â??â?? cabinets with soft close doors and drawers, stainless steel appliances, and large walk in pantry. From the kitchen, another private flex space with large walk-in closet is available to use as you please and even offers the opportunity to add a full bathroom and become a private guest suite where visitors will feel right at home. Also found on this level of the home is a powder room and convenient mudroom with plentiful storage and access to the 2-car garage. Upstairs, the impressive ownerâ??s suite is the perfect place to unwind at the end of the day with dual walk-in closets and a spa-like ownerâ??s bath with ceramic tile and granite countertops. 3 additional bedrooms, a hall bathroom, and a nicely-sized laundry room can also be found on this level of the home.
- Type:
- Single Family
- Sq.Ft.:
- 2,822
- Status:
- Active
- Beds:
- 4
- Lot size:
- 0.33 Acres
- Year built:
- 2024
- Baths:
- 3.00
- MLS#:
- 743772
- Subdivision:
- Ashford Preserve
ADDITIONAL INFORMATION
Grand Opening! First floor living at its finest;welcome home to the Anderson floorplan! Walking through the covered porch, you'll immediately be greeted by the impressive 9" ceilings that run throughout the first floor of the home. Upon entry, a large foyer will lead you to a spacious flex room which is perfect for a private study. Also off the foyer is the coveted first-floor owner's bedroom that is complete with dual walk-in closets and a spa like bath with private water closet, dual sink vanity and spacious shower with solid surface bench seat. Toward the rear of the home, you'll find the massive open concept great room, that then seamlessly connects to the breakfast area and masterful kitchen. The kitchen features a large central island, generously sized walk-in pantry, and ample cabinetry. Also located on this level is a convenient first floor laundry room, access to the two-car garage, and private powder room. Choose to expand the first floor with a 4' extension to the great room or add a covered deck for outdoor entertainment year-round! Going upstairs, you'll find three additional bedrooms with walk-in closets and a full bath. If you don't need the fourth bedroom opt in for a loft instead and bring even more flex space to your home. For additional square footage you could also choose to finish the oversized basement which features roomy 9' foundation walls. The Anderson floorplan offers both luxury and convenience, with plenty of options that fit your lifestyle needs.
- Type:
- Single Family
- Sq.Ft.:
- 2,800
- Status:
- Active
- Beds:
- 4
- Lot size:
- 0.33 Acres
- Year built:
- 2024
- Baths:
- 3.00
- MLS#:
- 743762
- Subdivision:
- Ashford Preserve
ADDITIONAL INFORMATION
Grand Opening! The Meadowood model is a new construction home designed for a busy lifestyle! As you enter the foyer, you will instantly appreciate the center hall layout offering a large formal dining room on one side and a spacious flex room on the other, which can act as that perfect work from home space or secondary living area. Following the included hardwood flooring from the foyer and into the main living area of the home, you will find a spacious great room overlooking the gourmet kitchen and a breakfast area. Plentiful windows and a glass slider allow natural light to fill the entire space, highlighting the designer appointments found within the kitchen including dazzling granite countertops, an oversized central island, furniture quality 42â??â?? cabinets with soft close doors and drawers, stainless steel appliances, and large walk in pantry. Also found on this level of the home is a powder room, laundry room, and convenient mudroom with plentiful storage and access to the 2-car garage. Upstairs, the impressive ownerâ??s suite is the perfect place to unwind at the end of the day with dual walk-in closets and a spa-like ownerâ??s bath with ceramic tile and granite countertops. 3 additional bedrooms, a multipurpose loft and hall bathroom also be found on this level of the home. To even further make this home your own, the Meadowood can be thoroughly personalized both inside and out using our extensive customization catalog!
- Type:
- Land
- Sq.Ft.:
- n/a
- Status:
- Active
- Beds:
- n/a
- Lot size:
- 4.03 Acres
- Baths:
- MLS#:
- 743685
- Subdivision:
- The Ridings At Saucon Creek
ADDITIONAL INFORMATION
Come experience this idyllic country setting with captivating distant views perched in the majestic hills of Southern Lehigh! Enjoy privacy and tranquility on this spacious 4.031 acre lot. Bring your own architect and builder to design and craft your very own custom estate masterpiece; and help actualize your special dream home manor into reality!
- Type:
- Single Family
- Sq.Ft.:
- 2,800
- Status:
- Active
- Beds:
- 4
- Lot size:
- 0.3 Acres
- Baths:
- 3.00
- MLS#:
- PALH2009608
- Subdivision:
- None Available
ADDITIONAL INFORMATION
Receive $8,000.00 toward closing costs, restrictions apply, see Community Sales Manager for details. Customized to be built home. The Meadowood model is a new construction home designed for a busy lifestyle! As you enter the foyer, you will instantly appreciate the center hall layout offering a large formal dining room on one side and a spacious flex room on the other, which can act as that perfect work from home space or secondary living area. Following the included hardwood flooring from the foyer and into the main living area of the home, you will find a spacious great room overlooking the gourmet kitchen and a breakfast area. Plentiful windows and a glass slider allow natural light to fill the entire space, highlighting the designer appointments found within the kitchen including dazzling granite countertops, an oversized central island, furniture quality 42ââ cabinets with soft close doors and drawers, stainless steel appliances, and large walk in pantry. Also found on this level of the home is a powder room, laundry room, and convenient mudroom with plentiful storage and access to the 2-car garage. Upstairs, the impressive ownerâs suite is the perfect place to unwind at the end of the day with dual walk-in closets and a spa-like ownerâs bath with ceramic tile and granite countertops. 3 additional bedrooms, a multipurpose loft and hall bathroom also be found on this level of the home. To even further make this home your own, the Meadowood can be thoroughly personalized both inside and out using our extensive customization catalog! Welcome to Ashford Preserve, an enclave of new luxury single-family new homes in Coopersburg, PA. Ashford Preserve is located within the highly-regarded Southern Lehigh School District and offers 21 exquisite homesites in a premium location. Five open-concept floorplans feature 4+ bedrooms, 2.5+ baths, 2-car garages, and the opportunity to enhance your new home to fit your lifestyle.
$875,000
980 State Road Coopersburg, PA 18036
- Type:
- Single Family
- Sq.Ft.:
- 3,826
- Status:
- Active
- Beds:
- 4
- Lot size:
- 13.53 Acres
- Year built:
- 1986
- Baths:
- 4.00
- MLS#:
- PABU2076688
- Subdivision:
- None Available
ADDITIONAL INFORMATION
Discover this beautifully rebuilt and expanded ranch home nestled on over 13 acres of wooded land in Springfield Township, Bucks County. The gorgeous main floor boasts an open-concept design featuring a Great Room with Cathedral Ceilings, a custom gourmet kitchen with a center island, and a dining room that opens onto an expansive deck overlooking the private yard. The Luxurious Master Suite offers a Cathedral ceiling, Large walk-in closet, and a spa-like bath with a double slipper soaking tub and a massive walk-in shower. Two additional bedrooms and a full bath complete the main level. The lower level is studded and being finished to provide a large family or recreation room, another master suite with full bath, or study / office, providing over 3800 SF of gorgeous finished space. The property also includes an oversized two-car garage. This is the perfect blend of modern amenities and serene, natural surroundings.
- Type:
- Single Family
- Sq.Ft.:
- 1,674
- Status:
- Active
- Beds:
- 3
- Year built:
- 2022
- Baths:
- 3.00
- MLS#:
- PALH2009544
- Subdivision:
- Brookside Court At Upper Saucon
ADDITIONAL INFORMATION
You must come and see this amazing townhome found within Brookside Court at Upper Saucon built by Lennar Builders. This Brynley model Townhome is among the few townhomes to offer you main floor access from the Front door to the inside main living area. Once inside you will be overwhelmed by the open contemporary floor plan. Beginning with the amazing sundrenched Gourmet Kitchen featuring stainless steel appliances, oversized Quartz island giving you the option for additional seating if desired, recessed lighting throughout and an oversized pantry offering you plenty of storage. The kitchen connects with the Family Room and Dining room allowing the chef in the family to join with the guests and family for entertaining purposes. The family room also has glass sliding doors leading you outside to a fabulous trek deck for barbequing and relaxing those summer nights after a long day at the office. The attached garage and half offers you the convenience not only parking and additional storage but of walking directly into your kitchen when carrying in your groceries. The powder room found within close proximity to your front door completes the main floor living. Upstairs you will find a wonderful landing ready to bring your decorating ideas to enhance the extra space. The primary suite has a completed walk-in closet, full contemporary dual vanity, and oversized tiled shower. There are two other generously sized bedrooms along as well another full bathroom found directly down the hallway, Did I mention the laundry room with its own rinse tub can be found upstairs making laundry day a little less dreary. Finally, the full unfinished walk out basement will give you the opportunity of bringing your own ideas if you choose to add additional living space. There is still 8 years left on the Builders structural warranty as this home is only 2 years old. Conveniently located to plenty of shopping, grocery stores, restaurants, road systems for your convenience of commuting to and from any destination you desire. The nicest piece to living within this community, is that you get to enjoy beautiful farmland within a short distance as well as local markets offering you the local grown fruits and produce. As we have become aware of in today's market homes for sale go very quickly especially homes just a little older than 2 years old. I highly recommend that you do not waste anytime to see for yourself all the exquisite finishes this lovely home offers its next homeowner. Make your appointment today. Motivated Sellers bring all offers.
- Type:
- Single Family
- Sq.Ft.:
- 1,996
- Status:
- Active
- Beds:
- 3
- Lot size:
- 14.37 Acres
- Year built:
- 1999
- Baths:
- 3.00
- MLS#:
- PABU2075910
- Subdivision:
- None Available
ADDITIONAL INFORMATION
As you travel down a quiet, country road, take a deep breath, relax, and enjoy the scenic views as you enter Hickory Ridge Farm. Nestled on 14.37 acres in Bucks County, this beautiful equestrian property is ready for you to move right in. The barn, designed for large, commercial-scale equestrian activities, offers ample space for trailer parking and turn-around. It features nine 10â x 12â rubber-matted stalls and two additional stalls in a separate wing, each equipped with individual outlets, mounted hay racks, and Dutch doors. There are also two wash stalls with mounted heaters and hot/cold spigots. The hay loft can accommodate 200 bales, with outside delivery access and in-barn pull-down stairs. The property includes a 66â x 196â regulation large dressage outdoor arena with brand-new ring grade sand footing and outdoor stadium lighting. Additionally, there is a 66â x 150â indoor ring with sand/rubber footing, mirrors, sliding doors, bright lighting, and a water hydrant built into the ring, along with electric outlets and a stereo/radio hookup. The kickboards were sealed and painted in 2022. There are six large, sprawling grass pastures. The living quarters above the barn boast Cypress wide plank floors, a wall of windows, and a balcony with spectacular views of the pastures. The master ensuite includes a walk-in closet and a newly updated master bathroom. The living space has seen numerous updates starting in 2019, including the installation of Anderson windows and a new energy-efficient Daikin combination heating and A/C split unit in 2020, servicing the entire home. A patio with natural poured concrete finishes and high-end, professionally-designed landscaping was added in 2021. The kitchen was completely redone in 2022, featuring a custom-built pantry with rehabbed antique doors from the 1800s, white quartz countertops, and a large 5â x 4â island. It also boasts stainless steel appliances, a double oven, and a coffee bar with a custom-built wood block counter. Additional updates include new laminate flooring in the hallway, guest bedroom, and laundry room, as well as an updated hall bathroom. Located just 15 minutes from the Bucks County Horse Park, this property offers a secluded feel while still being a short drive from major thoroughfares, including Route 78 and the PA Turnpike
- Type:
- Single Family
- Sq.Ft.:
- 2,877
- Status:
- Active
- Beds:
- 3
- Lot size:
- 0.1 Acres
- Baths:
- 3.00
- MLS#:
- 742286
- Subdivision:
- Not In Development
ADDITIONAL INFORMATION
Our Blakesley has a first-floor owners suite! Our lots are large 1-2 acres each in size!! We allow our clients to redesign and modify our plans!! The foyer brings you to a wonderful 2 story family room that is open to the gourmet kitchen with oversized island. The kitchen offers a walk-in pantry, SS Appliances with cook top and wall oven. The home has a first-floor office and family entry off the side entry garage. On the other side of the home is a wonderful first floor owners suite with walk in closets, lux bath and a private lounge for relaxing or for entertaining. Second floor features an open loft, 2-3 bedrooms and full bath. The home is built with a full basement below the first floor. We encourage customizing and we build in law suites. Our homes are hand framed and allow modifications. Pictures show upgrades. Homes are to be built!

The data relating to real estate for sale on this web site comes in part from the Internet Data Exchange of the Greater Lehigh Valley REALTORS® Multiple Listing Service. Real Estate listings held by brokerage firms other than this broker's Realtors are marked with the IDX logo and detailed information about them includes the name of the listing brokers. The information being provided is for consumers personal, non-commercial use and may not be used for any purpose other than to identify prospective properties consumers may be interested in purchasing. Copyright 2024 Greater Lehigh Valley REALTORS® Multiple Listing Service. All Rights Reserved.
© BRIGHT, All Rights Reserved - The data relating to real estate for sale on this website appears in part through the BRIGHT Internet Data Exchange program, a voluntary cooperative exchange of property listing data between licensed real estate brokerage firms in which Xome Inc. participates, and is provided by BRIGHT through a licensing agreement. Some real estate firms do not participate in IDX and their listings do not appear on this website. Some properties listed with participating firms do not appear on this website at the request of the seller. The information provided by this website is for the personal, non-commercial use of consumers and may not be used for any purpose other than to identify prospective properties consumers may be interested in purchasing. Some properties which appear for sale on this website may no longer be available because they are under contract, have Closed or are no longer being offered for sale. Home sale information is not to be construed as an appraisal and may not be used as such for any purpose. BRIGHT MLS is a provider of home sale information and has compiled content from various sources. Some properties represented may not have actually sold due to reporting errors.
