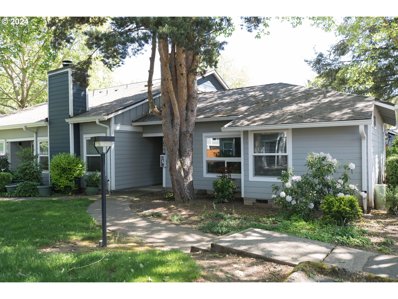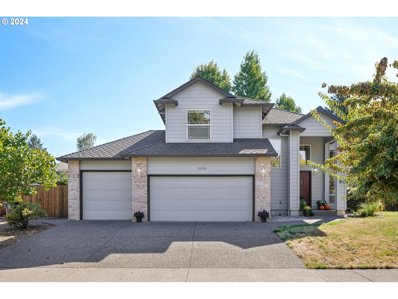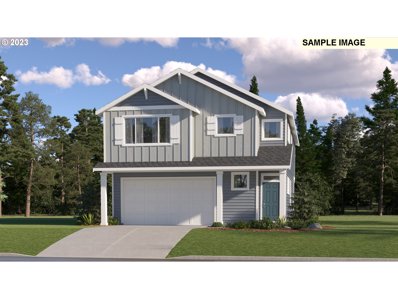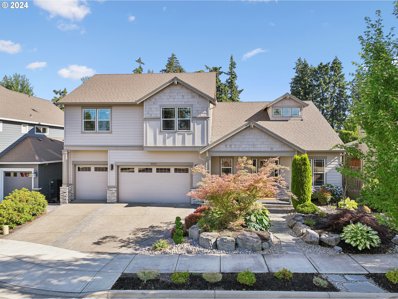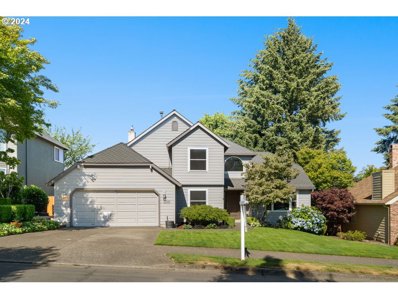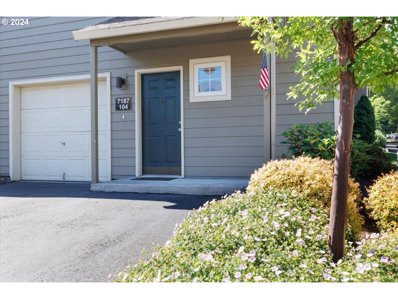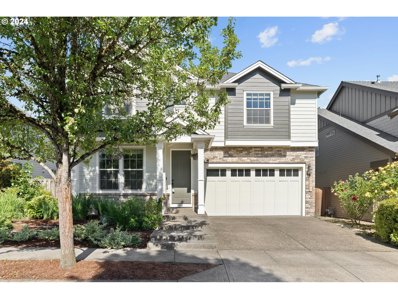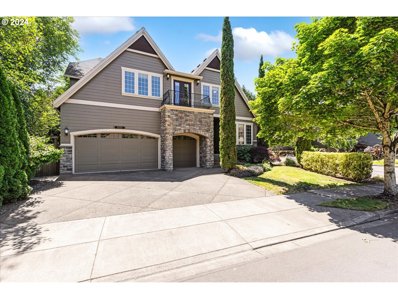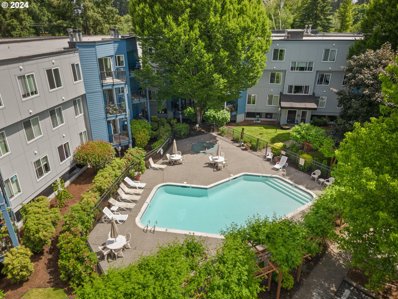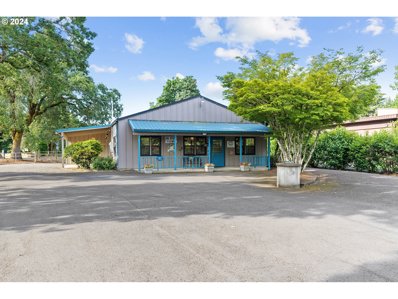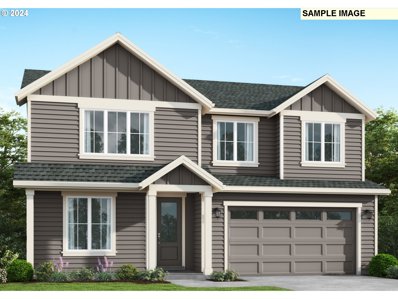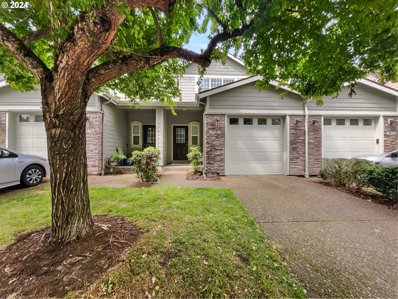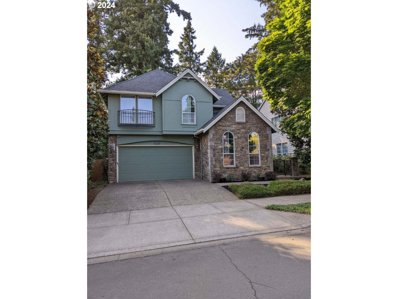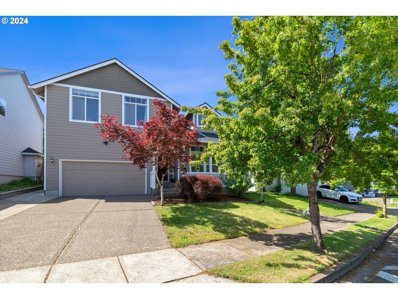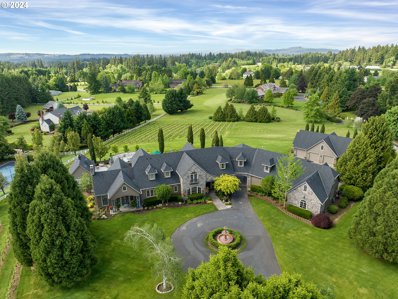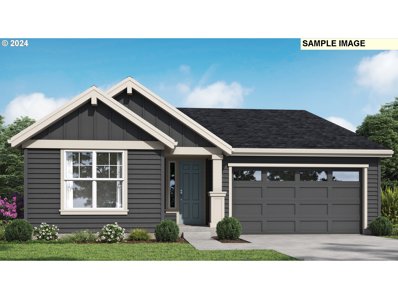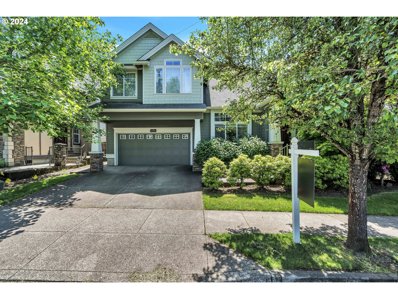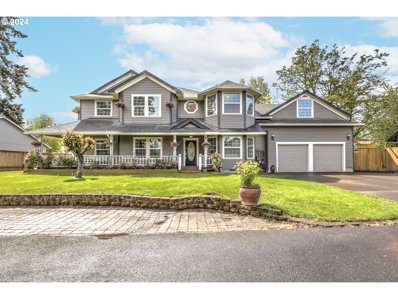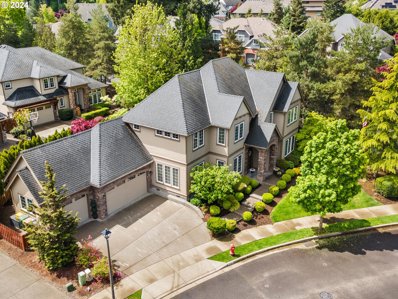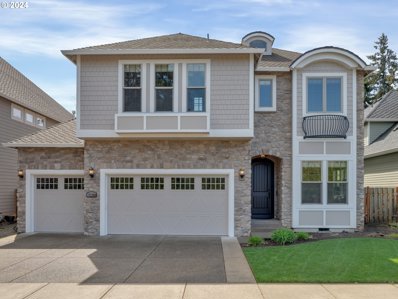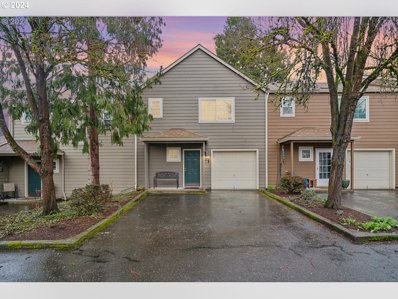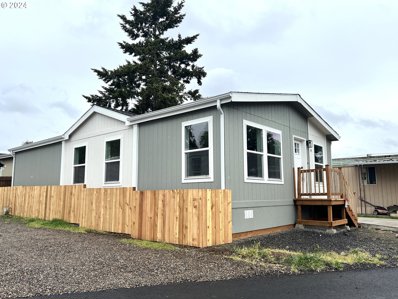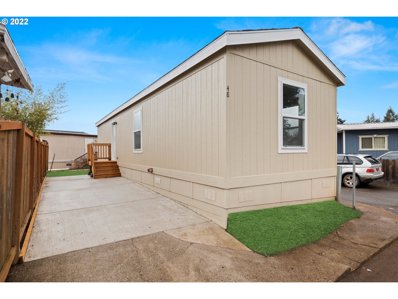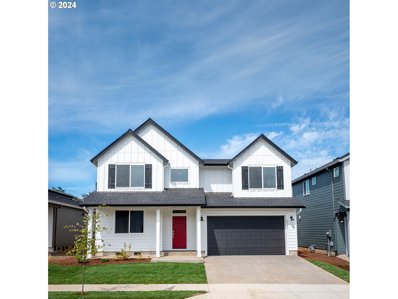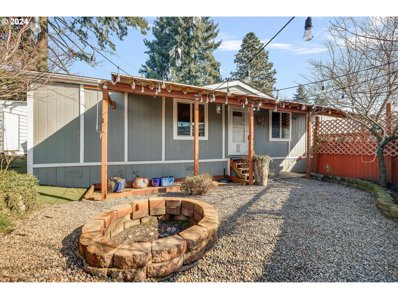Tualatin OR Homes for Rent
$353,500
8366 SW MOHAWK St Tualatin, OR 97062
- Type:
- Condo
- Sq.Ft.:
- 852
- Status:
- Active
- Beds:
- 2
- Year built:
- 1980
- Baths:
- 1.00
- MLS#:
- 24036482
- Subdivision:
- Tualatin Village Condominiums
ADDITIONAL INFORMATION
A beautifully remodeled exterior greets visitors in rare oversized enclosed patio perfect for relaxation and enjoyment. This desirable single-story end unit condominium features hardwood floors throughout, complemented by Berber carpeting. Spacious open floor plan with living room fireplace. Kitchen includes a large pantry and abundant storage space. New Exterior full upgrade. New mini split heat pump & AC with bedroom heaters, bathroom ventilation fan, New plumbing, New Insulation attic & crawl space, New piping for Dryer vent & freshly painted throughout out Condo with single garage + 1 parking space. Outside built patio awning, locked mailbox, pool, walking distance to shopping, groceries, restaurants, hospital, public transportation & city living at best 20 min to Downtown Portland. Close to I-5 & 217 hwy.
- Type:
- Single Family
- Sq.Ft.:
- 2,516
- Status:
- Active
- Beds:
- 4
- Lot size:
- 0.19 Acres
- Year built:
- 1994
- Baths:
- 3.00
- MLS#:
- 24144957
- Subdivision:
- MARICOPA
ADDITIONAL INFORMATION
Beautiful Refinished Wood Floors! Great price in amazing neighborhood 4 Bedroom + Office +3 Car Garage + Huge Backyard! Homes in this neighborhood do not come up very often and this one has a great layout and huge flat fenced backyard and 3 car garage with shop. Brand new AC and Furnace 2024, 2016 roof, new kitchen appliances in 2020. The high ceilings bring lots of natural light into the living room and upstairs. The large formal dining space with wainscoting. The well appointed kitchen with high efficiency newer stainless appliances, cook island and tons of storage. Enjoy the Family/Kitchen combo with breakfast nook and also the main level office just off the kitchen. Upstairs 4 bedrooms each with custom organization features, two with walk in closets. The primary suite has nice vaulted ceilings, double sinks and private shower room and soaking tub. Outside the fully fenced, flat back yard includes too shed, a raised bed garden with organic soil; a gardeners dream. Plenty of space to entertain in the backyard. Seller's just put in a new Lenox HVAC system. Enjoy the walkability of the neighborhood to Jurgen’s park and the middle school. Nearby is Tualatin Country Golf Club and the Tualatin River. Wonderful Neighborhood Experience!!
- Type:
- Single Family
- Sq.Ft.:
- 2,479
- Status:
- Active
- Beds:
- 4
- Year built:
- 2024
- Baths:
- 3.00
- MLS#:
- 24370613
ADDITIONAL INFORMATION
**4.99% Fixed Conventional Rate available through preferred lender. Terms and conditions apply.** Magnolia Home with dramatic, soaring entryway leads to Great Room with fireplace. Contemporary Great Room layout allows the kitchen (with huge island!), living and dining areas to effortlessly connect. Upstairs the spacious Owner's Suite includes master bath Walk in shower and soaking tub, and large walk-in closet. Loft offers flex space for media, crafts, office, or exercise equip. Huge covered patio for grilling and entertaining. Renderings and sample photos are artist conceptions only. Photos are of similar or model home so features and finishes will vary. Homesite #152
- Type:
- Single Family
- Sq.Ft.:
- 3,012
- Status:
- Active
- Beds:
- 3
- Lot size:
- 0.14 Acres
- Year built:
- 2016
- Baths:
- 3.00
- MLS#:
- 24044802
ADDITIONAL INFORMATION
Stunning craftsman built by Mission Homes. A premier builder with an excellent reputation for quality. Coveted location in a quiet cul-de-sac just one block from beautiful Jurgens park. Excellent floor plan with a spacious main level that includes a stunning primary suite with hardwood floors, a large office with french doors and additonal full bath across from the office. The kitchen/dining/living area has vaulted ceilings, hardwood floors and charming built-ins surrounding the gas fireplace. The custom laundry room takes you to the huge 3 car grage. The upper level has 2 bedrooms, a BIG bonus room with audio/visual and a large full bath with double sinks. The chef's kitchen has tall cabinetry and a grand island that is truly the center of the home. Low maintenance, fully fenced backyard. High efficiency mechanics and central air conditioning make this house easy to heat and cool. This home is well built, beautifully maintained and has a wonderful floor plan for main level living. Call for a tour!
- Type:
- Single Family
- Sq.Ft.:
- 2,349
- Status:
- Active
- Beds:
- 4
- Lot size:
- 0.17 Acres
- Year built:
- 1988
- Baths:
- 3.00
- MLS#:
- 24355295
- Subdivision:
- FOX HILLS / BRIDGEPORT
ADDITIONAL INFORMATION
DON’T LET THIS ONE SLIP BY! Come see for yourself why this lovely Fox Hill traditional should be your next home. truly a gem. It offers spacious living areas, ample natural light, a functional floor perfect for entertaining & for family gatherings. The connected kitchen and family rooms are the heart of this home and becomes the favorite gathering place. A well-appointed kitchen with great storage, counter space, a backyard view is a dream for any chef. Imagine watching kids playing in the backyard while prepping dinner, and relaxing in the swing by the waterfall. On those colder evenings, the family room invites you to sink into your favorite sofa and warm up by the glow of the cozy wood stove. Don't miss the main level den with French doors and a closet - a valuable space for working from home, guest quarters, or game room for kids. Upstairs are 2 nicely sized bedrooms and a spacious primary suite with an ensuite bathroom, walk-in closet & soaking tub. The sliding door from the family room will allow you to step into a beautifully landscaped backyard and your private oasis. A fully fenced yard features a deck & patio that provides seating areas for alfresco dining with soothing sounds of nature and a beautiful water feature.Carefully selected plant materials offer privacy and year-round interest while making the most of natural sunlight. A large shed offers convenient storage space for tools, bikes, or anything else you need. With meticulous maintenance and quality fixtures including a 50-year Presidential roof and double/triple pane vinyl windows, this home is truly a standout Fox Hill Park is a wonderful place to live. The community hosts weekly gatherings all summer long, an annual 4th of July parade, Christmas lights parade, and are home to helpful neighbors. Close to Browns Ferry Nature Park with trails and a boat launch. Close to Hwys and numerous amenities including Meridian Park Hospital, shopping centers, and Stafford Hills Tennis Club.
- Type:
- Condo
- Sq.Ft.:
- 1,129
- Status:
- Active
- Beds:
- 2
- Year built:
- 1996
- Baths:
- 3.00
- MLS#:
- 24211121
- Subdivision:
- ORCHARD HILL CONDOMINIUMS
ADDITIONAL INFORMATION
Professionally cleaned and ready for you to move in. Lots of potential for this unit. Bring your decorating ideas and make this condo your dream home. It's an end unit in the middle of the complex. One-car attached garage with two parking spaces in front. The half-bath has a laundry area with washer/dryer included. The kitchen includes all appliances. The living room looks out to the common area and dining room has a slider to the private patio. Upstairs are two primary bedrooms. PBR #1 with vaulted ceiling, large walk-in closet and bath (tub and shower). PRS #2 has large closet with it's own full bath. Laminate flooring throughout the unit.
- Type:
- Single Family
- Sq.Ft.:
- 3,070
- Status:
- Active
- Beds:
- 5
- Lot size:
- 0.12 Acres
- Year built:
- 2006
- Baths:
- 3.00
- MLS#:
- 24475496
- Subdivision:
- VICTORIA GARDENS
ADDITIONAL INFORMATION
Delightful home with room for everyone! Don't miss this rare home with 5 actual bedrooms plus an upstairs bonus room & main level office. Located in the coveted Victoria Gardens neighborhood w/ a wooded path to the high school. The main level features tall baseboards & high ceilings + the den, formal dining room & kitchen w/ stainless steel KitchenAid appliances & granite countertops. The kitchen opens to the eating area & family room w/ hardwoods & cozy fireplace surrounded by built ins. The spacious primary bedroom has an extra-large, attached bath w/ soaking tub, walk in shower, walk in closet, separate vanities & an extraordinary wall of storage. Enjoy the amazing backyard w/ cedar lined covered paver patio surrounded by climbing hydrangea & jasmine plus espalier Asian pear & apple trees, blueberries & garden beds. Central vac. New exterior paint 2023. New a/c 2013. Wired for hot tub. Brand new carpeting throughout.
$850,000
10354 SW KOSO St Tualatin, OR 97062
- Type:
- Single Family
- Sq.Ft.:
- 3,409
- Status:
- Active
- Beds:
- 4
- Lot size:
- 0.14 Acres
- Year built:
- 2006
- Baths:
- 3.00
- MLS#:
- 24679645
ADDITIONAL INFORMATION
Welcome to this pristine modern craftsman home, situated on a quiet corner lot and packed with luxurious upgrades. This stunning property boasts a bright formal dining room, a classic butler's pantry, and an expansive great room with soaring vaulted ceilings, a gas fireplace, and gleaming hardwood floors. The open kitchen features double ovens, stainless steel gas appliances, and custom finishes, perfect for culinary enthusiasts.The large covered patio and private backyard are exceptional for entertaining, complete with maintenance-free turf, a retractable TV, and a BBQ/drink fridge setup. This home is designed for both relaxation and social gatherings.With four bedrooms, including a den and a full bathroom on the main level, and a spacious family room upstairs with a wrought iron balcony, there's plenty of room for everyone. The gorgeous primary suite provides a peaceful retreat. Additional features include a central vacuum system, wired surround sound, air conditioning, and a three-car garage. The professionally landscaped yard enhances the home's curb appeal, making it a truly exceptional find.Don't miss the opportunity to own this exquisite home, perfect for modern living and entertaining.
- Type:
- Condo
- Sq.Ft.:
- 1,022
- Status:
- Active
- Beds:
- 2
- Year built:
- 1987
- Baths:
- 2.00
- MLS#:
- 24069107
ADDITIONAL INFORMATION
Fabulous Tualatin Greens condo unit in desirable location! Tasteful updates, clean, simple, blank slate to make it your own! Updated carpet, flooring, paint, and kitchen appliances in 2022. Spacious living room with wood-burning fireplace and balcony with tree lined view. Primary bedroom with ensuite and walk-in closet, second sizeable bedroom and hall bath with shower/tub combo. Kitchen with well kept cabinetry, counters, stainless steel appliances, modern lighting, and attached dining room. Lockable storage off balcony. HOA amenities include pool, spa, secured parking with designated space, water/sewer/garbage, and more. Recent exterior updates including windows, siding, balconies. Walkable to Tualatin CC, park and Tualatin River walking trail, minutes to Nyberg Woods, New Seasons, LA Fitness, Fred Meyer, and much MUCH more!
- Type:
- Single Family
- Sq.Ft.:
- 2,160
- Status:
- Active
- Beds:
- 2
- Lot size:
- 0.46 Acres
- Year built:
- 1988
- Baths:
- 1.00
- MLS#:
- 24504035
ADDITIONAL INFORMATION
Unleash the potential of this versatile Stafford Country Store, zoned for both commercial and residential use. Sited on nearly half an acre, this unique property has a history of successful enterprises, including a thriving veterinary clinic. Greeted by quintessential shaded front porch, you will fall in love with the charming well-lit, open retail space. The building features a hard wired security system, one bathroom, a carport, a storage room/ laundry room, a kitchenette, and an expansive back room currently used for feed and hay storage complete with automatic garage door- functional for any type of delivery, and an attached shed- perfect for equipment or additional storage. Plus, ample parking in both the front and back of the building. This space is primed for a number of flourishing business including a farm store, nursery, garden center, or veterinary clinic. With excellent visibility on the well-traveled Stafford Rd.,and prime access to I-205 and I-5, this location offers convenience and the benefit of high traffic. Close to Tualatin, Wilsonville, and West Linn, this property provides a rare opportunity to transform your vision into reality.
- Type:
- Single Family
- Sq.Ft.:
- 3,151
- Status:
- Active
- Beds:
- 5
- Year built:
- 2024
- Baths:
- 3.00
- MLS#:
- 24178541
- Subdivision:
- AUTUMN SUNRISE
ADDITIONAL INFORMATION
Bedroom & full bathroom on main floor! Mission shaker style-stained cabinetry with multiple upgrades. Quartz slab countertops with full tile backsplash in kitchen & baths. Whirlpool stainless steel kitchen appliances including 5 burner gas cooktop, wall oven, wall microwave, stainless steel tub dishwasher and chimney hood vent. Delta Woodhurst plumbing fixtures with undermount bathroom sinks. Primary suite includes 5x4 all tile shower, soaking tub, dual sink vanity & walk-in closet with closet system. Raised gas fireplace with floating box beam mantle. Fully landscaped front & rear yard with sprinkler system on timer. Tankless water heater, central A/C, Earth Advantage Certified!
$396,000
9289 SW TANOAK Ln Tualatin, OR 97062
- Type:
- Single Family
- Sq.Ft.:
- 1,400
- Status:
- Active
- Beds:
- 3
- Lot size:
- 0.04 Acres
- Year built:
- 2001
- Baths:
- 3.00
- MLS#:
- 24252664
ADDITIONAL INFORMATION
Welcome to this beautifully kept and charming property that's certain to fit your lifestyle perfectly. As you step inside, the first thing to capture your attention is the inviting and warm fireplace that serves as the centerpiece of the main living area. The ambiance is further enhanced by the neutral color paint scheme, which provides a canvas to tailor the space to your own preferred aesthetic. Here, you will find double sinks, an often sought-after feature that offers unmatched convenience for daily routines. The new flooring adds a touch of freshness to the house, promising a pleasant experience for the future owners. In conclusion, this property presents an opportunity not to be missed. Its thoughtful features promise a comfortable and practical living experience in a home that can be personalized to your taste.
- Type:
- Single Family
- Sq.Ft.:
- 2,234
- Status:
- Active
- Beds:
- 3
- Lot size:
- 0.13 Acres
- Year built:
- 2004
- Baths:
- 3.00
- MLS#:
- 24518603
ADDITIONAL INFORMATION
Elegant home in ideal location with Formal entry. The front door is set back from the street with a private patio, gated and fenced. Very well cared for property offers many upgrades. Curved arched doorways lead into a great room with gorgeous kitchen with slab granite counters, extensive cabinet space, full stainless appliance package, & open concept dining-room. Wall of windows offers natural light. Built-ins include gas fireplace and tv nook, living room wired for surround sound. High speed fiber throughout home, cad 5 wiring. Tile floors on main level. Lovely shade trees frame the private fenced yard which backs to greenspace. Stamped concrete patio in front yard and in the back yard it is already terraced for convenience. Room for garden beds or pets, plus the layout is ideal for entertaining and summer bbq's. Metal gazebo in back corner offers year around siting area for back yard entertaining. Storage shed included. Most rooms offer vaulted ceilings. Spacious home office on main, could be 4th/5th bedroom (no closet). Bathrooms have slab granite counters. Primary features 2 walk-in closets. En suite has giant soaking tub with granite tile surround. Bonus on upper level could be office or used as upper 4th bedroom (no closet). Upgrades throughout set this home apart from the rest. Low maintenance yard with lovely mature trees including magnolias with white blooms framing the property enterance. EV charger included in sale. Well maintained property. Laundry room upstairs has extra storage. 2 home office options. "Seller is open to concessions to the Buyer, depending on the merits of the offer. Call LA for more information."
$579,999
9280 SW STONO Dr Tualatin, OR 97062
- Type:
- Single Family
- Sq.Ft.:
- 1,857
- Status:
- Active
- Beds:
- 4
- Lot size:
- 0.19 Acres
- Year built:
- 1996
- Baths:
- 3.00
- MLS#:
- 24411255
- Subdivision:
- Pennington
ADDITIONAL INFORMATION
Motivated Seller! Welcome to this cozy home with high vaulted ceilings, offering an elegant, comfortable and charming contemporary feel. This inviting 2-story home features a spacious yard that's an entertainers delight as well as a gardeners dream. The updated chef's kitchen features custom-built ins, stainless steel countertops & a custom built-in sink with a water filtration system. The gas convection double oven and appliances will remain in your kitchen. Large windows from the kitchen/dining area provide a stunning view of the oversized backyard. Step outside on the deck overlooking the expansive yard. The lawn area offers ample space for entertaining, gardening, and pets. The entryway leads into the Great Room, featuring high vaulted ceilings, cherry hardwood flooring, and large windows that flood the space with natural light. The upper level hosts four bedrooms (3)with vaulted ceilings. The primary ensuite includes wood cabinets, a double vanity, a large soaking tub, shower, and a closet with shelf organizers. Modern conveniences include Ring doorbell, a Nest system that controls the thermostat for the AC/Heat/hard-wired smoke detectors, a newer water heater (2018), kitchen updates (2015) and roof (2015) You won't be disappointed in how wonderful this home already feels both inside and out while still presenting an opportunity for personalization. 1 yr Home Warranty included.
$3,750,000
6061 SW MERIDIAN Way Tualatin, OR 97062
- Type:
- Single Family
- Sq.Ft.:
- 6,335
- Status:
- Active
- Beds:
- 5
- Lot size:
- 4.71 Acres
- Year built:
- 2001
- Baths:
- 6.00
- MLS#:
- 24584415
- Subdivision:
- Crystal View Acres
ADDITIONAL INFORMATION
Discover the epitome of sophisticated country living at Meridian Vines, an exquisite French Country estate nestled on 4.71 acres in Tualatin. This luxurious 6,335 sq ft home boasts a vineyard producing premium Pinot Noir and Chardonnay grapes on the sprawling entertainer?s paradise. The heart of the home is a gourmet kitchen with a Sub-zero refrigerator, Thermador gas range, double ovens, granite countertops, and a butler?s pantry. Elegant living spaces abound, including formal living and dining rooms, a family room with a floor-to-ceiling stone fireplace, a library with a rolling ladder, and an office adorned with wainscoting. Five en-suite bedrooms provide privacy and comfort, highlighted by an primary suite designed by Neil Kelly featuring double sinks, a free-standing soaking tub, and a walk-in shower. Meridian Vines is an entertainer's dream with its pool area inspired by the Bellagio Hotel?s high roller suites, complete with a hot tub, changing rooms, and outdoor kitchen. The property includes a guest apartment with a media room, wet bar, private bedroom, and full en-suite bath, perfect for hosting visitors. Car enthusiasts will appreciate the eight-car garage capacity, comprising four attached garages and an additional four-car studio/garage with 220 power, a half bath, and separate heating and cooling. The 1,560 sq ft studio space boasts an open beam ceiling, fully carpeted floor, and a private patio with water features. With sweeping views of the vineyards and surrounding countryside, Meridian Vines offers an unparalleled blend of elegance, luxury, and comfort.
- Type:
- Single Family
- Sq.Ft.:
- 2,185
- Status:
- Active
- Beds:
- 4
- Year built:
- 2024
- Baths:
- 3.00
- MLS#:
- 24295920
- Subdivision:
- AUTUMN SUNRISE
ADDITIONAL INFORMATION
Single-level living with 2 suites with private bathrooms! Mission shaker stained cabinetry with multiple upgrades. Quartz slab countertops in kitchen and bathrooms with undermount sinks. Delta Woodhurst bathroom plumbing fixtures. Kitchen appliances include stainless steel Whirlpool 5-burner gas cooktop, wall oven, wall microwave, stainless steel tub dishwasher and chimney hood vent. Primary bedroom features zero threshold 5'x4' walk-in shower with ADA compliant toilet. Gas fireplace with fully painted mantel. Upgraded flooring and lighting throughout home. Fenced with gate, front and rear landscaping with sprinkler system on timer. Tankless water heater, central A/C, Earth Advantage Certified with available Energy Bill Guarantee.
$750,000
11168 SW BROWN St Tualatin, OR 97062
- Type:
- Single Family
- Sq.Ft.:
- 3,250
- Status:
- Active
- Beds:
- 5
- Lot size:
- 0.15 Acres
- Year built:
- 2005
- Baths:
- 4.00
- MLS#:
- 24280872
ADDITIONAL INFORMATION
Nestled in the sought-after neighborhood of Tualatin, this stunning residence spans over 3200 sq ft of living space. Boasting two primary bedrooms, including one on the main floor - perfect opportunity for a mother-in-law suite. Entertaining is a breeze on the main level, featuring a spacious family room, a cozy fireplace-adorned living room, and a chef's dream kitchen equipped with an island, beautiful cabinetry, stainless steel gas appliances, and ample storage. Upstairs, discover four additional bedrooms, a versatile bonus room offering endless possibilities, and a lavish owner's retreat complete with a jetted soaking tub and a captivating see-through fireplace. Outside, the well-proportioned backyard, deck, and fully fenced yard beckon for outdoor relaxation and gatherings. With its myriad of amenities, this residence is the epitome of a dream home, ticking all the boxes for discerning buyers. Don't miss the opportunity to make it yours!
- Type:
- Single Family
- Sq.Ft.:
- 3,861
- Status:
- Active
- Beds:
- 3
- Lot size:
- 0.24 Acres
- Year built:
- 1998
- Baths:
- 3.00
- MLS#:
- 24056004
ADDITIONAL INFORMATION
3 bdrm/2 dens/bonus + "Flex" space. Nestled in desirable location offering convenience & curb appeal, this charming home welcomes you w/delightful covered front porch that is perfect for sunrise views. Spacious floor plan has room for everyone w/versatile living options. Spacious kitchen has white cabinetry, island & stainless appliances including double oven & 2 refrig (one in w-in pantry). Formal DR, breakfast nook & eating bar. FR has slider to covered patio. Primary suite w/sitting area, w-in closet & tiled shower. Large upstrs bonus room. 2 dens (up & down). Fenced bkyrd is great for gardening, entertaining & relaxing. RV Parking. New water heater. A/C. Garage converted to "Flex" space. (New owner can convert back to garage, if desired).
- Type:
- Single Family
- Sq.Ft.:
- 2,990
- Status:
- Active
- Beds:
- 3
- Lot size:
- 0.15 Acres
- Year built:
- 2012
- Baths:
- 3.00
- MLS#:
- 24208808
ADDITIONAL INFORMATION
This exceptional 1-level living home in the coveted Tualatin neighborhood offers an unbeatable opportunity with a $10k credit toward rate buy downs for buyers! This home is upgraded to perfection with stunning hand-scraped hardwood floors, high ceilings, and beautiful millwork throughout. Step into the inviting great room, where the open kitchen with a granite cook island flows seamlessly into the formal dining area, adorned with crown molding and elegant wainscoting. The living room is truly spectacular, featuring vaulted ceilings, skylights, and custom built-ins, creating the perfect space for both relaxation and entertainment. The luxurious primary suite on the main floor has crown molding, double sinks, a soaking tub, and a spacious walk-in closet. Upstairs, you'll find an open loft area perfect for a bonus room, movie room, or office. The home also includes a massive 3-car oversized garage for all your storage needs. Outside, enjoy the low-maintenance yard with a covered paver patio and a newer hot tub. This home offers the perfect combination of luxury, comfort, and style in a beautiful, quiet neighborhood. Don’t miss out on making this dream home yours!
- Type:
- Single Family
- Sq.Ft.:
- 3,716
- Status:
- Active
- Beds:
- 5
- Lot size:
- 0.14 Acres
- Year built:
- 2007
- Baths:
- 4.00
- MLS#:
- 24641605
ADDITIONAL INFORMATION
This wonderfully well cared for home is situated near Tualatin High School, Ibach Park and is just minutes from I5. Located on a Dead End street with a large park-like greenspace/pond behind it, there is plenty of privacy & easy access to local amenities. This 3716sf home boasts 10' ceilings, honed leather granite countertops in the spacious kitchen along w/a cooks island, eating bar, pantry, 5 gas burner cooktop, convection oven, ss appl, eating bar & Butler's pantry leading to the dining room with boxed ceiling. Hardwood floors adorn the entry, dining room & kitchen. The main floor bedroom is also accompanied by a full bath. Upstairs includes a large loft with coved ceiling & 3 large bedrooms. One of the bedrooms includes an ensuite with tile countertops & full shower. The other two bedrooms are adjoined w/a shared Jack-n-Jill bathroom. The generous primary suite enjoys a high coved ceiling & a private deck that overlooks the peaceful greenspace & pond. The ensuite includes double sinks, soaking tub, shower & large walk-in closet. Newly painted exterior, Nest Thermostat & newer carpet. No HOA. This home is meticulously maintained and move in ready!
Open House:
Saturday, 10/5 1:30-3:30PM
- Type:
- Condo
- Sq.Ft.:
- 1,129
- Status:
- Active
- Beds:
- 2
- Year built:
- 1996
- Baths:
- 3.00
- MLS#:
- 24254664
ADDITIONAL INFORMATION
Great Townhouse located in Tualatin, near greenspace/parks/Bridgeport Village. Enjoy TWO Primary Suites. Bamboo flooring on the downstairs level. New water heater. A low-maintenance lifestyle with community center w/gym and a pool for hot summer days. Garage plus 2 parking spots. TVs included in sale. Wonderful community with greenspace and playground. Move-in ready, laundry in unit, very livable floorplan. Open House 10-5-24 & 10-12-24 from 1:30pm to 3:30pm
- Type:
- Manufactured/Mobile Home
- Sq.Ft.:
- 1,080
- Status:
- Active
- Beds:
- 2
- Year built:
- 2024
- Baths:
- 2.00
- MLS#:
- 24082107
ADDITIONAL INFORMATION
This home offers 3 Months Free Rent! Brand NEW Never Lived in 2024, 2 Bedrooms, 2 Bath, MF Home! MOVE in Ready! Looking for your forever home? Come to Willow Glen! Offering a wonderful Friendly Community close to freeways, shopping and Great schools! Space rent is a low $900 per month. Ask about $100 monthly rent concession for 12 months with acceptable offer! This home features a large Kitchen with all BRAND-NEW appliances, washer/dryer Hook-ups, & so much more!
- Type:
- Manufactured/Mobile Home
- Sq.Ft.:
- 672
- Status:
- Active
- Beds:
- 2
- Year built:
- 2021
- Baths:
- 1.00
- MLS#:
- 24693609
ADDITIONAL INFORMATION
This home offers 3 Months Free Rent! Newer 2021, 2 Bedroom, 1 Bath Marlette Home in Highly desirable Tualatin Community! Dark cabinets and beautiful countertops. ALL appliances included, refrigerator & stackable Washer/Dryer. Two car parking spaces and a Low maintenance yard. Minutes from the Freeway, Restaurants, and shopping! Space rent is only $900 per month and includes Trash, W/S billed. Ask about $100 monthly rent concession for 12 months with acceptable offer! You will LOVE this home!
- Type:
- Single Family
- Sq.Ft.:
- 2,557
- Status:
- Active
- Beds:
- 3
- Lot size:
- 0.12 Acres
- Year built:
- 2024
- Baths:
- 3.00
- MLS#:
- 24459412
ADDITIONAL INFORMATION
**4.99% Fixed Conventional Rate available through preferred lender. Terms and conditions apply.** The first level of this two-story home features a spacious open floorplan where the Great Room, kitchen and dining room share a footprint, allowing for effortless flow between rooms. Sliding glass doors lead to a patio for indoor-outdoor living and entertaining. A study off the foyer could operate as a home office, playroom or gym, while the owner's suite is found at the back for privacy complete with an en-suite bathroom and walk-in closet. A bonus room and two more bedrooms occupy the second floor. AC is included in this home! Homesite #36
- Type:
- Manufactured/Mobile Home
- Sq.Ft.:
- 960
- Status:
- Active
- Beds:
- 3
- Year built:
- 1998
- Baths:
- 2.00
- MLS#:
- 24480395
ADDITIONAL INFORMATION
Step into this recently remodeled double wide manufactured home in Tualatin. Built in 1998, this 3 bed, 2 bath, 960sqft home offer an open-concept layout that seamlessly integrates the living and kitchen area providing a perfect space for entertaining, 2 spacious bedrooms w/plenty of closet space, full guest bath, large primary with wall to wall closet & full bath. Outside you have a fully fenced back yard that offers plenty of privacy, massive storage shed & a tool shed. Recent upgrades include: new windows, new paint, refinished floors, new baseboards, new electrical outlets/switches, new fans & new lighting. Space rent is $925/month.Seller willing to carry contract with 50% down.

Tualatin Real Estate
The median home value in Tualatin, OR is $473,500. This is higher than the county median home value of $401,600. The national median home value is $219,700. The average price of homes sold in Tualatin, OR is $473,500. Approximately 52.5% of Tualatin homes are owned, compared to 43.21% rented, while 4.29% are vacant. Tualatin real estate listings include condos, townhomes, and single family homes for sale. Commercial properties are also available. If you see a property you’re interested in, contact a Tualatin real estate agent to arrange a tour today!
Tualatin, Oregon 97062 has a population of 27,135. Tualatin 97062 is less family-centric than the surrounding county with 34.19% of the households containing married families with children. The county average for households married with children is 37.21%.
The median household income in Tualatin, Oregon 97062 is $72,580. The median household income for the surrounding county is $74,033 compared to the national median of $57,652. The median age of people living in Tualatin 97062 is 38.2 years.
Tualatin Weather
The average high temperature in July is 81.1 degrees, with an average low temperature in January of 36 degrees. The average rainfall is approximately 41.1 inches per year, with 0.9 inches of snow per year.
