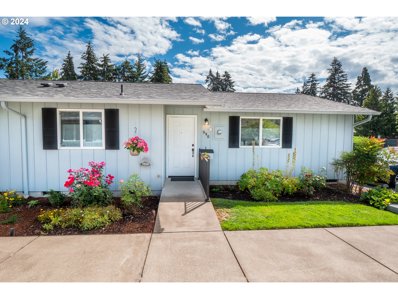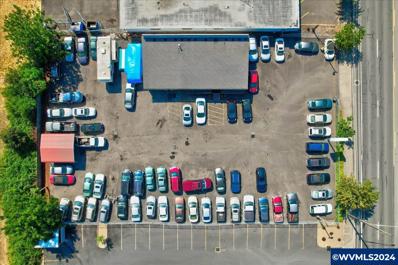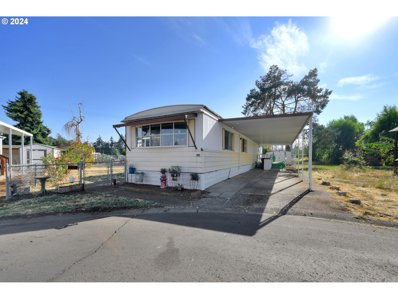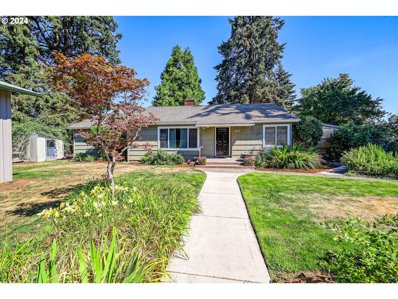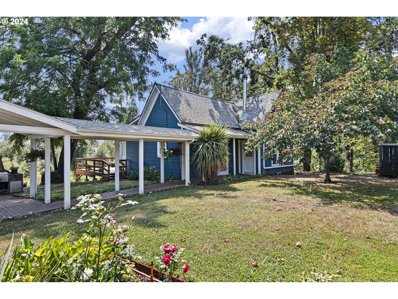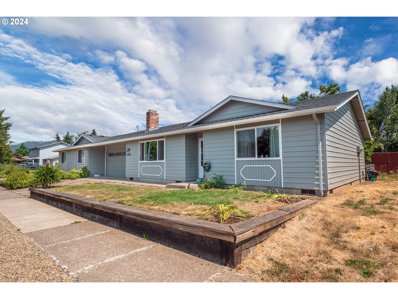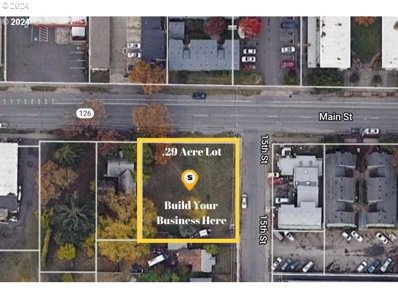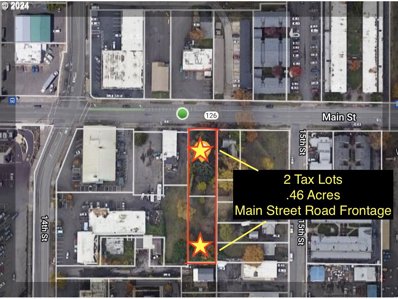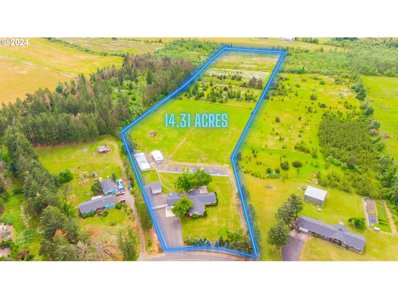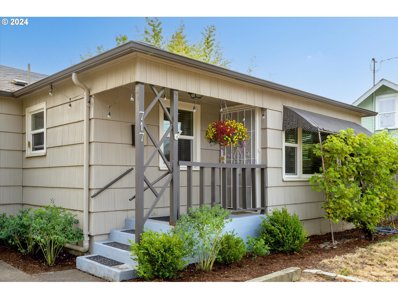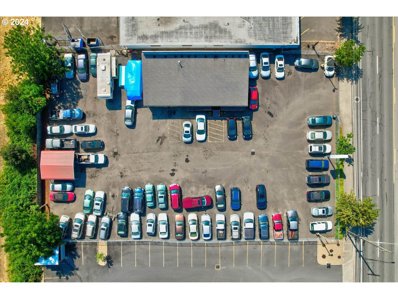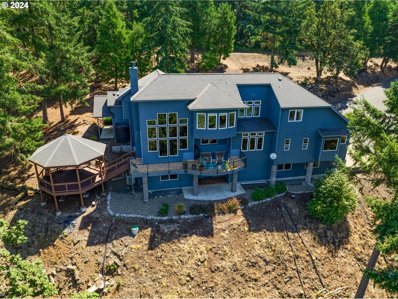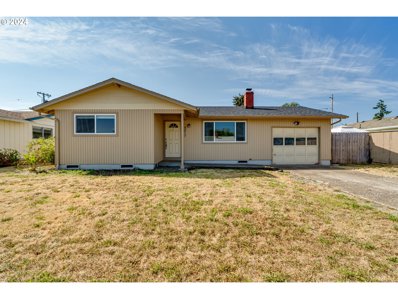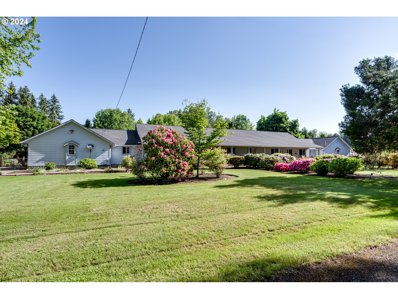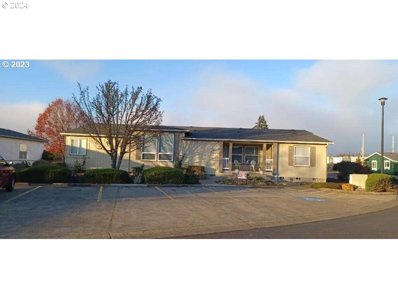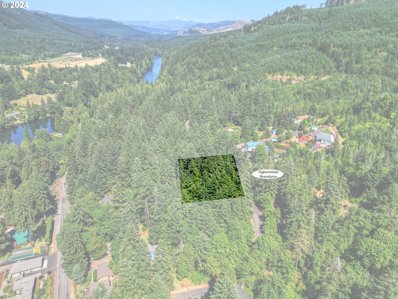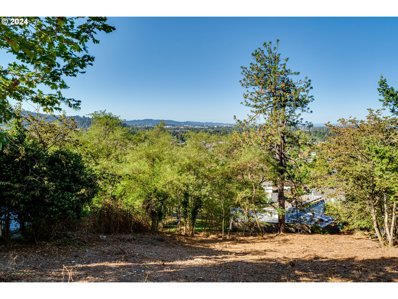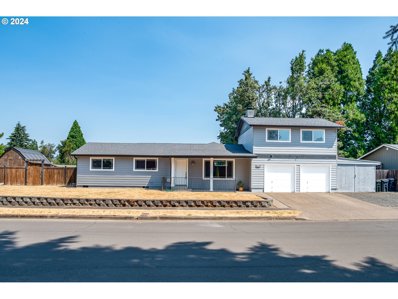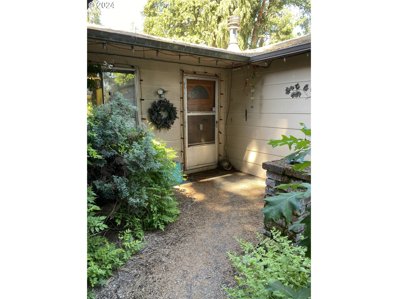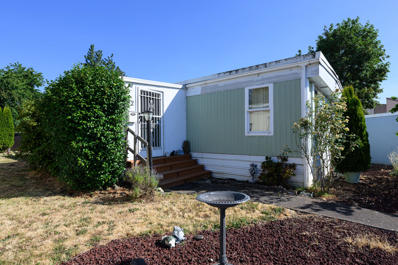Springfield OR Homes for Rent
$269,900
990 W L St Springfield, OR 97477
- Type:
- Condo
- Sq.Ft.:
- 864
- Status:
- Active
- Beds:
- 2
- Year built:
- 1999
- Baths:
- 1.00
- MLS#:
- 24055770
ADDITIONAL INFORMATION
Welcome to the Bi-Centennial Park Condos, a gorgeous 55+ single level, gated community. Enter into an open-floor plan with updated kitchen (with new appliances), dining and living area gazing out onto the brand spanking new patio. This one level condo is a must see. Recently renovated from top to bottom. Updated kitchen layout with new cabinets and tile countertops. Electric range, microwave, dishwasher and fridge all included in sale. Experience the freshness of light and space all the way into the primary carpeted bedroom with an ample walk-in closet. A second bedroom offers space for whatever lifestyle interests you have. Bathroom with tub shower combo and separate area with washer dryer unit. Beautiful new fenced back patio with outside access. Community Center for gatherings and get togethers. $330 per month HOA. Dues cover water, sewer, cable, garbage, exterior maintenance, landscaping, meeting room and management.Power is buyer paid and only $40-$70 per month.
$559,900
650 S 73RD St Springfield, OR 97478
Open House:
Saturday, 11/16 1:00-3:00PM
- Type:
- Single Family
- Sq.Ft.:
- 2,221
- Status:
- Active
- Beds:
- 4
- Lot size:
- 0.21 Acres
- Year built:
- 1997
- Baths:
- 3.00
- MLS#:
- 24187620
ADDITIONAL INFORMATION
Back on market at no fault of home or seller!!! SELLER IS WILLING TO CONTRIBUTE TOWARDS BUYERS INTEREST RATE BUYDOWN COSTS!!! Stunning home in the desirable Thurston Hills!!! 4 Bedrooms, 2.5 Bathrooms, 2 living rooms, light and bright. Tall ceilings, room for an office, gym and or game room. Enjoy stunning sunsets beaming through mature trees on your beautiful back deck. All appliances will stay including washer and dryer. Brand new carpets throughout and automatic custom shades in the main living room are just some of what this incredible home has to offer. Close to schools, shopping, restaurants and hiking trails yet nestled in an inviting cul-de-sac. This home has endless possibilities and would be fantastic for entertaining. Come take a tour today!
$1,090,000
Main Springfield, OR 97478
- Type:
- Industrial
- Sq.Ft.:
- n/a
- Status:
- Active
- Beds:
- n/a
- Lot size:
- 0.55 Acres
- Baths:
- MLS#:
- 820563
ADDITIONAL INFORMATION
Prime Location Auto Dealership for sale. Located right on Main St, with wide ingress and egress, Wakeman Auto has been successfully operating for more than 20 years and was built from the ground up. The property is .55 acres with all of it being useable and fully secure with iron and chain link fencing. This location also has a permitted sign directly next to Main St, which gets over 19,000 cars driving by every day. The office is fully permitted and includes a kitchen/break area, space for offices and a sitting area upfront, and a back room for employees or additional offices. Attached to the office building is a garage to prep cars or turn into a show room. The property can fit approximately 80 cars at maximum capacity and can fit 65 cars very comfortably. This is a turn key property and operation that is ready for thenext owner to take over and flourish.
- Type:
- Manufactured/Mobile Home
- Sq.Ft.:
- 938
- Status:
- Active
- Beds:
- 2
- Year built:
- 1976
- Baths:
- 1.00
- MLS#:
- 24510875
- Subdivision:
- Santiago Estates
ADDITIONAL INFORMATION
55+ Park. No Land. Mobile Home Only. Charming and move-in ready! Fantastic purchase opportunity in a cul-de-sac with a spacious fenced yard. The open kitchen/dining area flows into the living room, and kitchen appliances are included. The living room features laminate flooring. Both bedrooms come with built-in dressers for added space. The ductless heat pump is about 4-5 years old. Additional perks include a shed, wheelchair ramp, and covered deck perfect for enjoying the large yard. Covered carport. Park amenities include a community room, exercise room, sauna, and seasonal pool. Annual taxes are currently $00.00! Cash Sale Only!
- Type:
- Single Family
- Sq.Ft.:
- 1,584
- Status:
- Active
- Beds:
- 3
- Lot size:
- 0.31 Acres
- Year built:
- 1950
- Baths:
- 2.00
- MLS#:
- 24188325
ADDITIONAL INFORMATION
Huge shop in town! Come see this inviting 3-bed, 1.5-bath single-level home in Springfield near Autzen with original wood floors throughout. The newly updated kitchen features custom cabinets, quartz counters, and stainless steel appliances. Recent upgrades also include a new roof and HVAC system. The property is a gardener's dream, set on over .3 acres of private, sunlit land with plenty of room to garden. Multiple sheds, workshops and other outbuildings provide incredible versatility, including a newer spacious 24'x36' insulated shop with 220 power, its own meter, a loft, and a 12'x12' office inside. The home operates on well and septic, offering a self-sufficient and serene lifestyle. This property needs to be seen in person to appreciate. Schedule a tour today! Just 1 mile from Autzen Stadium!
- Type:
- Single Family
- Sq.Ft.:
- 2,415
- Status:
- Active
- Beds:
- 4
- Lot size:
- 1.1 Acres
- Year built:
- 2007
- Baths:
- 3.00
- MLS#:
- 24442618
ADDITIONAL INFORMATION
Nestled on 1.1 acres with breathtaking mountain views, this Pacific Northwest Dream Farmhouse offers privacy as it is tucked away from the McKenzie Highway. The main floor features the primary bedroom complete with a clawfoot tub, walk-in shower, dual sinks, and a walk-in closet. Relish the warmth of the wood burning fireplace in the living room during chilly winter evenings. The dining area opens to a 500 sq ft deck, perfect for savoring the stunning mountain vistas by day and stargazing at night. Ideal for entertainers and gardening enthusiasts, the property boasts a variety of fruit trees, including apple, pear, and plum, alongside sun-drenched raised beds. Children will delight in the two-story playhouse with a slide and zipline, complemented by a large shed and chicken coop. Enjoy the rural ambiance while being just 10 minutes from top-notch shopping, dining, and schools. The expansive, well-kept grounds are ideal for hosting large gatherings, featuring a firepit and ample space for entertainment. Accommodate your RV, boats, tractors, and more with ease. Horse lovers will appreciate nearby stables, and the McKenzie River is a stone's throw away for water sports. Only 17 miles from the University of Oregon and downtown Eugene, and 27 miles from Eugene’s Mahlon Sweet Field Airport. The Oregon coast is a mere 1.5-hour drive west, and Willamette Pass Ski Resort is 75 miles east. This meticulously maintained home is move-in ready for its new owner. Please no drive by as this property is tucked away on a private driveway and is gated.
- Type:
- Single Family
- Sq.Ft.:
- 1,978
- Status:
- Active
- Beds:
- 3
- Lot size:
- 1.62 Acres
- Year built:
- 1910
- Baths:
- 3.00
- MLS#:
- 24481183
ADDITIONAL INFORMATION
Charming Home with Modern Updates and Views to the McKenzie Wetlands.This beautifully updated property seamlessly combines contemporary living with natural beauty. The main house features an expansive owner’s suite upstairs, complete with bathroom, and office space, private deck, and a skylight that bathes the room in natural light. The newly remodeled kitchen features granite countertops and sleek stainless steel appliances.Step outside to a contemporary deck and a tranquil gazebo with an outdoor fireplace, nestled in a forested area surrounded by rhododendrons and a serene stream. The backyard is a gardener's paradise, featuring fenced garden areas, blueberry plants, fruit trees, a chicken coop, and a spacious studio.The property includes a garage/shop with a fully equipped ADU above, complete with a covered deck offering views of the McKenzie wetlands. This space is perfect for guests or as an income-producing rental, with AirBNB reservations and income transferable to the new owner.The shop is equipped with 220/70 amp system, a large well with a top-of-the-line Kinetico filtration system, a new pump, and a pressure tank. Enjoy peace of mind with a FEMA flood zone exclusion provided.Located close to shopping, hospitals, and just 15 minutes from the University of Oregon, this home offers the perfect blend of convenience and seclusion. Don’t miss the opportunity to own this unique property with endless possibilities! Seller is offering 10K towards a buy down or towards closing costs.
- Type:
- Multi-Family
- Sq.Ft.:
- 1,896
- Status:
- Active
- Beds:
- n/a
- Lot size:
- 0.17 Acres
- Year built:
- 1983
- Baths:
- MLS#:
- 24316398
ADDITIONAL INFORMATION
First time on market! This fine duplex rests on the corner of 7th & T St. (725 T St./2095 7th St.). T St. side is 2 bedroom, 1 bath with original features, new bathroom faucets and mirrors, 1-car garage. The 7th St. side is 2 bedroom, 1.5 bath with 2-car garage and has been updated with 3 new windows, new storm door, new stove and fridge, new flooring, new bathroom faucets & mirrors, new light fixtures and fresh interior paint throughout. Both units have newer exterior paint and exterior light fixtures. The fully fenced backyard is fence-partitioned, so each unit has its own yard space with a patio. Contact your Realtor to ask for the "features" document. Please do not disturb tenants!
$250,000
1483 MAIN St Springfield, OR 97477
- Type:
- Land
- Sq.Ft.:
- n/a
- Status:
- Active
- Beds:
- n/a
- Lot size:
- 0.29 Acres
- Baths:
- MLS#:
- 24689293
ADDITIONAL INFORMATION
Large corner lot currently zoned Community Commercial. Boasting 112 feet of prime road frontage off of Main Street, this is an incredible opportunity to create your very own workspace, work from home and launch your success story. Check with the City of Springfield to determine what can be built on this property. There is a mix of homes and businesses in this area. Don't let this unique opportunity pass you by - view today! This property is in the Springfield Urban Renewal Plan. Check out: https://bizspringfieldoregon.com/do-business/incentives-programs for incentives & programs currently being offered in this area.
$250,000
1455 MAIN St Springfield, OR 97477
- Type:
- Land
- Sq.Ft.:
- n/a
- Status:
- Active
- Beds:
- n/a
- Lot size:
- 0.46 Acres
- Baths:
- MLS#:
- 24364793
ADDITIONAL INFORMATION
MANY USES FOR THESE Two Separate Tax Lots Zoned Community Commercial. Combined Both Properties Total Roughly.46 Acres. Tax Lot 5300 fronts Main Street w/ 66' of Prime Road Frontage & Second Tax Lot (4900) is Directly Behind it. Build Your Dream Business & Work From Home. Check with the City of Springfield to Determine What can be Built on this Property. There is a Mix of Homes and Businesses in This Area. Don't let This Unique Opportunity Pass You By- View Today! This property is in the Springfield Urban Renewal Plan. Check out: https://bizspringfieldoregon.com/do-business/incentives-programs for incentives & programs currently being offered in this area.
- Type:
- Single Family
- Sq.Ft.:
- 3,004
- Status:
- Active
- Beds:
- 3
- Lot size:
- 14.18 Acres
- Year built:
- 1976
- Baths:
- 3.00
- MLS#:
- 24541534
ADDITIONAL INFORMATION
A quiet place in the Mohawk Valley to live the rural lifestyle. Step inside to find huge windows that bring in light and views year round. The gourmet kitchen has 2 ovens, microwave, cooktop and a large island. All one level home is set to be accessible from the ramp on the patio, the roll in shower in the primary suite, the huge walk in closet and built in cabinetry of the baths, kitchen and office. The large pantry has easy access shelves. One of the baths has a full sauna and there is a large built in hot tub on the covered patio. Farm deferral. For the farm there are raised beds, two wells with bountiful water, fenced pastures.
$500,000
92061 MAPLE Ln Springfield, OR 97478
- Type:
- Single Family
- Sq.Ft.:
- 1,650
- Status:
- Active
- Beds:
- 3
- Lot size:
- 0.37 Acres
- Year built:
- 2024
- Baths:
- 2.00
- MLS#:
- 24290231
ADDITIONAL INFORMATION
Beautiful, new, 1,650 sq ft single-level home in the country. Manageable .37 acre flat lot. Fresh landscaping. RV Parking. Granite counters. Stainless appliances. Tile showers. Don't miss the chance to make this lovely country setting your new home.
$339,000
717 10TH St Springfield, OR 97477
- Type:
- Single Family
- Sq.Ft.:
- 1,208
- Status:
- Active
- Beds:
- 2
- Lot size:
- 0.17 Acres
- Year built:
- 1950
- Baths:
- 1.00
- MLS#:
- 24078151
ADDITIONAL INFORMATION
Charming 1950's Bungalow located in the heart of Springfield. Hardwood floors in the living room and bedrooms. Updated kitchen and bathroom. The kitchen has ample food prep space on the tile counters; a pantry, and black/white tile flooring. All appliances included. Step down into the converted garage flex room which is heated by a freestanding True North woodstove and can be a family room, a bedroom, a craft room, or a workout room. You choose! Off the flex room there is an enclosed storage area with windows which offers even more possibilities; maybe a greenhouse? The fully fenced backyard has alley access for your drift boat, dune buggy, or RV. Lots of space to play and to build forts. Perfect for you to add raised garden beds. A tool shed to store all your garden tools or toys, too. This bungalow is welcoming you and waiting for your personal touches.
$1,090,000
3897 MAIN St Springfield, OR 97478
- Type:
- General Commercial
- Sq.Ft.:
- 23,918
- Status:
- Active
- Beds:
- n/a
- Lot size:
- 0.55 Acres
- Year built:
- 1999
- Baths:
- MLS#:
- 24401160
ADDITIONAL INFORMATION
Prime Location Auto Dealership for sale. Located right on Main St, with wide ingress and egress, Wakeman Auto has been successfully operating for more than 20 years and was built from the ground up. The property is .55 acres with all of it being useable and fully secure with iron and chain link fencing. This location also has a permitted sign directly next to Main St, which gets over 19,000 cars driving by every day. The office is fully permitted and includes a kitchen/break area, space for offices and a sitting area upfront, and a back room for employees or additional offices. Attached to the office building is a garage to prep cars or turn into a show room. The property can fit approximately 80 cars at maximum capacity and can fit 65 cars very comfortably. This is a turn key property and operation that is ready for the next owner to take over and flourish.
$1,399,000
35662 HIGH RANCH Dr Springfield, OR 97478
- Type:
- Single Family
- Sq.Ft.:
- 5,213
- Status:
- Active
- Beds:
- 3
- Lot size:
- 20 Acres
- Year built:
- 1999
- Baths:
- 5.00
- MLS#:
- 24308163
ADDITIONAL INFORMATION
Experience unparalleled luxury in this exceptional custom home, nestled within a prestigious gated community on 20 acres near Riverbed hospital, freeways and easy access to town . This post-modern residence boasts a sophisticated, spacious floor plan, featuring high ceilings and expansive floor-to-ceiling windows that capture unobstructed views of the Coburg Hills, Coast Range, and McKenzie River. The home’s design harmoniously integrates with its stunning natural surroundings, offering breathtaking vistas and the tranquil beauty of endless sunsets. It epitomizes modern architectural excellence, providing a serene retreat with unmatched panoramic views.The kitchen is a standout feature, designed to impress with its ample cabinetry and sleek, contemporary aesthetics. Equipped with high-quality stainless steel appliances, it combines functionality and style. The expansive countertops offer generous prep space, while the modern design ensures a seamless blend of form and function. Perfect for both casual dining and elegant entertaining, this kitchen is truly the heart of the home.The spacious primary bedroom, located on the main level, is a luxurious retreat. It features two separate vanities, a walk-in shower, a soaking tub, and two walk-in closets, all complemented by heated floor for added comfort.In addition to the three bedrooms, three full bathrooms, and two half baths, the residence includes a well-appointed office/library and a versatile recreational room, catering to both work and leisure.Don’t miss the chance to see this amazing property—schedule your showing today!"
- Type:
- Single Family
- Sq.Ft.:
- 987
- Status:
- Active
- Beds:
- 3
- Lot size:
- 0.14 Acres
- Year built:
- 1967
- Baths:
- 1.00
- MLS#:
- 24097268
ADDITIONAL INFORMATION
Charming 3-bedroom home with a spacious, fenced backyard! This house features numerous updates, including a cozy fireplace and an efficient ductless heat pump for year-round comfort. Inside, you'll find laminate wood flooring throughout, with new carpet in the bedrooms. The single-car garage includes laundry hookups, while the concrete driveway and backyard patio provide a great space for BBQs and outdoor gatherings.
- Type:
- Single Family
- Sq.Ft.:
- 3,119
- Status:
- Active
- Beds:
- 5
- Lot size:
- 0.18 Acres
- Year built:
- 2001
- Baths:
- 3.00
- MLS#:
- 24496535
ADDITIONAL INFORMATION
Step into tranquility with this exquisite new listing in Thurston, where every detail speaks of comfort. Nestled against a picturesque backdrop, this home offers unparalleled views of the mountains right from your own covered deck, providing beauty and rest whether enjoying morning coffee or an evening meal. Recently upgraded, this residence features a new roof installed in 2022, ensuring peace of mind and modern curb appeal. Inside, the kitchen has been enhanced with newer stainless-steel appliances including a range, dishwasher, and microwave, making meal preparation a delight. Spread across two levels, this spacious home boasts 5 bedrooms and 3 bathrooms, ensuring ample space for family and guests alike. The main level welcomes you with vaulted ceilings and a thoughtfully designed layout that includes a formal dining area and expansive family room, ideal for effortless entertainment and creating lasting memories. A large primary bedroom with ensuite jetted tub provides a blissful retreat. 2 additional bedrooms and a bathroom round out the upper floor of this home. Downstairs, discover the perfect separation of living space with a second family room, two additional bedrooms, and a bathroom. Built-in shelves and the media center provide ample space for any collection and the perfect spot to enjoy the fireplace or a quiet movie at home. The covered patio invites you to relax and take in the beauty of your surroundings in all seasons. An additional surprise awaits with finished bonus space that will enchant you. With its blend of modern amenities, scenic views, and recent upgrades, this home in Thurston is more than just a residence; it's a sanctuary where every day brings new reasons to cherish the Pacific Northwest lifestyle. There is even a spacious fenced dog run for the furry friends.
- Type:
- Multi-Family
- Sq.Ft.:
- 3,192
- Status:
- Active
- Beds:
- n/a
- Lot size:
- 2.28 Acres
- Year built:
- 1997
- Baths:
- MLS#:
- 24310355
ADDITIONAL INFORMATION
Bring your family and make this duplex a home for everyone! Built by a craftsman for his own family,this is perfect for families who enjoy multi-generational living. It's also ideal for those who might need to be close by to care for parents, yet still maintain privacy! Both units just under 1600 square feet. Located on over 2 lovingly and meticulously maintained acres in the beautiful McKenzie River Valley. Brand new roof in 2024! Both heat pumps replaced in the last 5 years! Unit 1 offers 3 bedrooms, 2 1/2 bathrooms, spacious primary suite with bay window, large kitchen with island seating and full pantry, custom maple hardwood floors, custom built-ins, plenty of storage closets, central vacuum, private patio, partially fenced area for pets or young children, and a 2 car garage. Unit 2 offers 2 bedrooms with a large office that can easily be converted into a 3rd bedroom, 2 1/2 bathrooms, large kitchen with a full pantry, carpet throughout, custom built-ins, large storage closets, central vacuum, private pati0 and a 2 car garage. Plenty of room for all your toys! Large 40x60 shop with 3 RV bay doors on each end making it possible to drive thru. Perfect for RV's, boat, trailer or toy hauler! A 24x32 barn-style shop is currently being used as a woodshop and has a large loft with extra storage. This could easily be turned into an ADU with county approval! Bring your chickens and small farm animals .A large chicken coop and outbuilding with a concrete floor can be used as feed storage or to house other animals as well. Plenty of room to garden and room for the kids to play. This property is gorgeously landscaped with mature trees, native flowers, plants and an underground and drip-irrigation watering system. This home shows pride of ownership! Seeing is believing, thhis place has it all.
$350,000
2764 MAIA Loop Springfield, OR 97477
- Type:
- Mobile Home
- Sq.Ft.:
- 2,535
- Status:
- Active
- Beds:
- 3
- Lot size:
- 0.16 Acres
- Year built:
- 2000
- Baths:
- 3.00
- MLS#:
- 24426088
- Subdivision:
- Maia Park
ADDITIONAL INFORMATION
This property is a MUST see!! Great price reduction! Please come take a look, move in ready!
$195,000
Bridge ST Springfield, OR 97478
- Type:
- Land
- Sq.Ft.:
- n/a
- Status:
- Active
- Beds:
- n/a
- Lot size:
- 0.6 Acres
- Baths:
- MLS#:
- 24153183
ADDITIONAL INFORMATION
Beautiful buildable, lightly sloping 0.60 acre treed lot awaiting your vision! Build your dream respite at the gateway to McKenzie Valley recreation and McKenzie River adventures. Zoned RR1, this beautifully treed lot can be cleared to your liking, to allow for a beautiful canopy and shade where desired. This neighborhood is peaceful and serene. Utilities at street. Nearby, well-established homes are on well and septic systems. Moments to the Taylor and Hendrix boat launches, Deerhorn County Park with pickleball courts and basketball. Agent-accompanied showings only, please.
- Type:
- Land
- Sq.Ft.:
- n/a
- Status:
- Active
- Beds:
- n/a
- Lot size:
- 0.2 Acres
- Baths:
- MLS#:
- 24210629
ADDITIONAL INFORMATION
Lot for sale at the top of Kelly Butte with views to the west of the city and coastal range hills. Topography is sloped. Water, sewer and electricity is assumed to be available as there are houses on both sides of the lot, buyer verify to their satisfaction. Tax lot #06305, Tax Acct# 1204146. Across the street from Kelly Butte Park.
- Type:
- Single Family
- Sq.Ft.:
- 1,039
- Status:
- Active
- Beds:
- 3
- Lot size:
- 0.12 Acres
- Year built:
- 1952
- Baths:
- 1.00
- MLS#:
- 24604932
ADDITIONAL INFORMATION
MOTIVATED SELLER, WILL CONSIDER ALL OFFERS! Welcome to your new home in the heart of Springfield! This inviting bungalow blends comfort and functionality, setting the stage for your next chapter. As you enter, you'll immediately appreciate the spacious, sunlit living room that offers a warm and welcoming ambiance. From here, seamlessly transition into the kitchen, where freshly painted cabinets and tile countertops create a stylish and inviting atmosphere. The kitchen is well-equipped with built-in appliances, a breakfast bar, and a charming dining nook bathed in natural light. The main floor features two comfortable bedrooms and a bathroom, while the third bedroom is located upstairs, offering a private retreat. Throughout the home, built-ins add character and practical storage solutions, enhancing the home's appeal. The attic provides additional space for storage. Newly refinished hardwood floors extend throughout, and recent interior painting adds a fresh, updated look to every room. The utility room is conveniently equipped with a brand new washer and dryer that come with the home. The primary bedroom opens to a back deck and a fenced yard, perfect for outdoor relaxation or entertaining. Situated on a corner lot, the home offers additional space on the side yard, presenting possibilities for future use. To top it all off, the home boasts a brand new roof and an attached one-car garage. The property is conveniently located on the bus line and provides easy access to shopping, restaurants, and schools in Springfield, OR. Enjoy the benefits of low property taxes! This home is move-in ready, yet still holds endless potential for you to personalize and make it your own. Come and see for yourself why this home is the perfect place to start your next chapter.
$489,000
3605 DUKE St Springfield, OR 97478
- Type:
- Single Family
- Sq.Ft.:
- 1,963
- Status:
- Active
- Beds:
- 4
- Lot size:
- 0.2 Acres
- Year built:
- 1974
- Baths:
- 2.00
- MLS#:
- 24561841
ADDITIONAL INFORMATION
Sprawling 4-bedroom, 2-bath, 1,986 sq. ft. home situated on a corner lot in Springfield. Recent updates include remodeled bathrooms, a mini-split ductless heat pump, new carpet, and new interior paint. The large primary bedroom has a bathroom with a shower and encompasses the entire 2nd floor. There's a wood-burning fireplace in the living room, and the kitchen has granite countertops. Other special features include a nice-sized covered patio, a 10' x 16' storage building, a fully fenced backyard, and an enclosed carport that would make an excellent shop or additional vehicle parking. Taxes are only $3,304. The Mill Race Path, Clearwater Park and Landing, Bob Keefer Center, and the Les Schwab Sports Park are all nearby.
- Type:
- Single Family
- Sq.Ft.:
- 1,561
- Status:
- Active
- Beds:
- 3
- Lot size:
- 0.43 Acres
- Year built:
- 1974
- Baths:
- 2.00
- MLS#:
- 24677590
ADDITIONAL INFORMATION
Home needs TLC due to deferred maintenance. 3 bed, 2 bath with additional family room, and lots of storage. Large lot with nice fenced back yard. Lots of trees surround the home. Do not disturb tenant. Showings Wednesday thru Sunday, 6PM-9PM only. No sign per seller request. 48 hour notice required for viewing.
- Type:
- Mobile Home
- Sq.Ft.:
- 960
- Status:
- Active
- Beds:
- 2
- Year built:
- 1970
- Baths:
- 2.00
- MLS#:
- 220186796
- Subdivision:
- N/A
ADDITIONAL INFORMATION
Welcome to your perfectly simple retreat, in the heart of a quiet 55+ community. This charming 2-bedroom, 1.5-bathroom double-wide, built in 1970, offers a cozy and inviting atmosphere. The well-maintained home features ample natural light and carpet throughout. Enjoy morning coffee or evening relaxation on the back deck. Additional storage space is conveniently located in the outdoor shed, perfect for all your extra belongings. This lovely home is situated in a serene community that offers a friendly, neighborly feel. Ideal for those looking to downsize without sacrificing comfort. Come and experience the relaxed lifestyle this delightful home has to offer!


 |
| The content relating to real estate for sale on this website comes in part from the MLS of Central Oregon. Real estate listings held by Brokerages other than Xome Inc. are marked with the Reciprocity/IDX logo, and detailed information about these properties includes the name of the listing Brokerage. © MLS of Central Oregon (MLSCO). |
Springfield Real Estate
The median home value in Springfield, OR is $425,000. This is higher than the county median home value of $416,200. The national median home value is $338,100. The average price of homes sold in Springfield, OR is $425,000. Approximately 52.53% of Springfield homes are owned, compared to 45.7% rented, while 1.77% are vacant. Springfield real estate listings include condos, townhomes, and single family homes for sale. Commercial properties are also available. If you see a property you’re interested in, contact a Springfield real estate agent to arrange a tour today!
Springfield, Oregon has a population of 62,138. Springfield is more family-centric than the surrounding county with 26.69% of the households containing married families with children. The county average for households married with children is 25.61%.
The median household income in Springfield, Oregon is $54,503. The median household income for the surrounding county is $59,016 compared to the national median of $69,021. The median age of people living in Springfield is 37.3 years.
Springfield Weather
The average high temperature in July is 81.8 degrees, with an average low temperature in January of 34.4 degrees. The average rainfall is approximately 49.9 inches per year, with 3.5 inches of snow per year.
