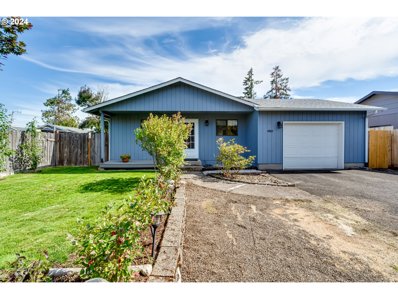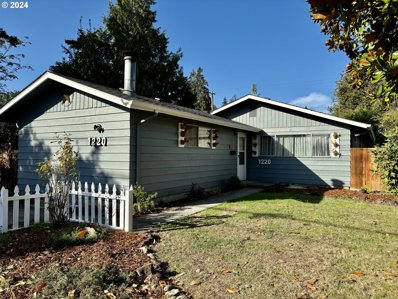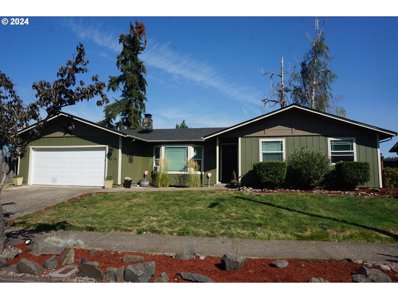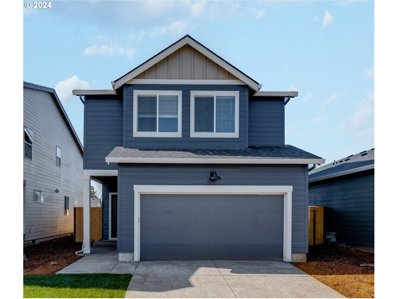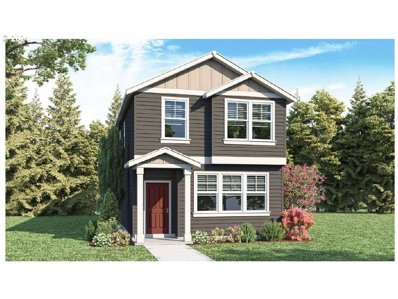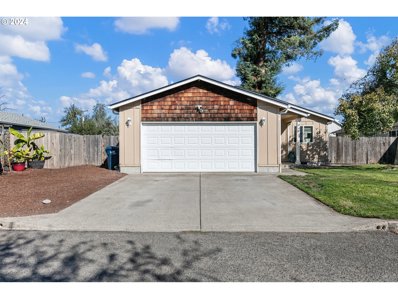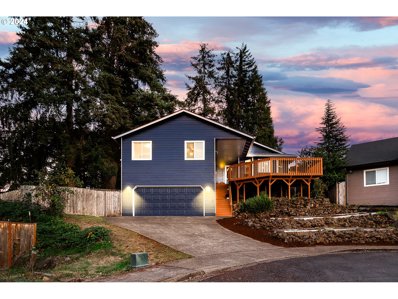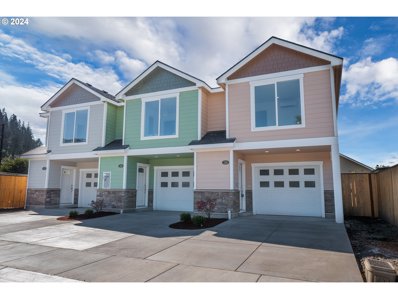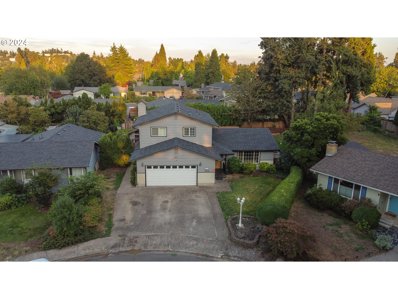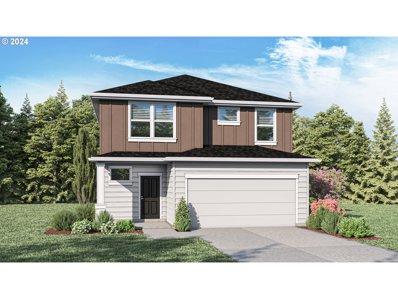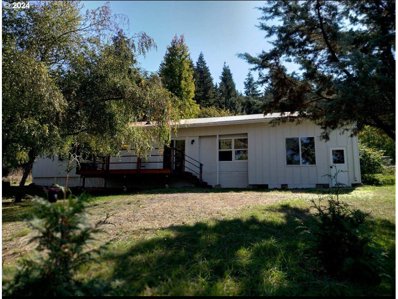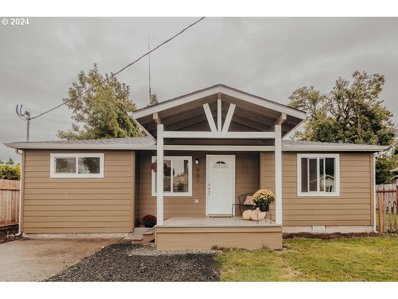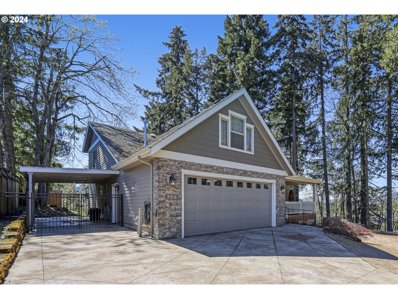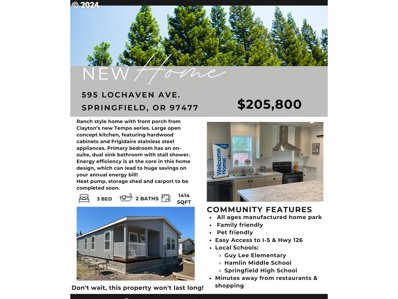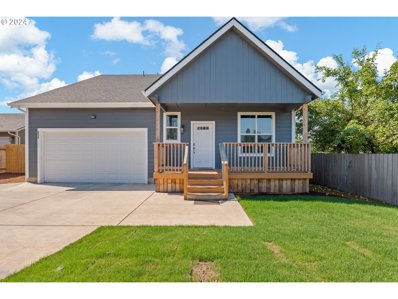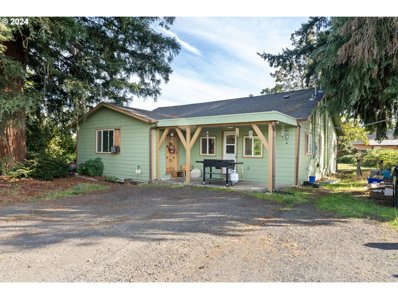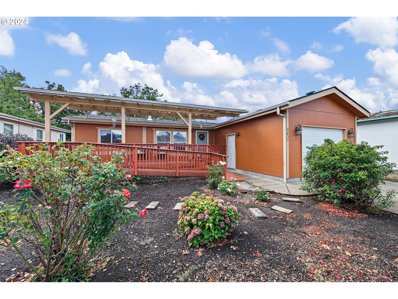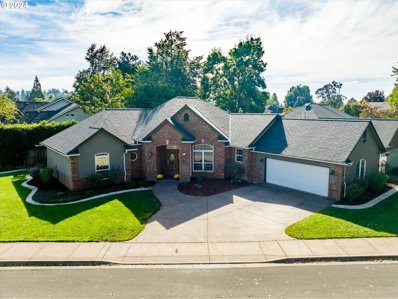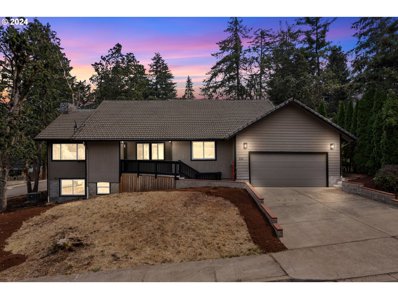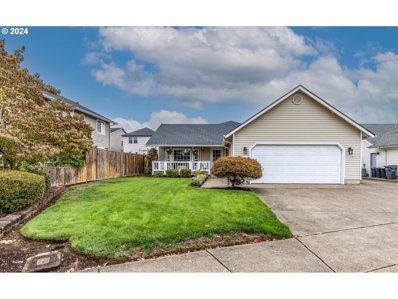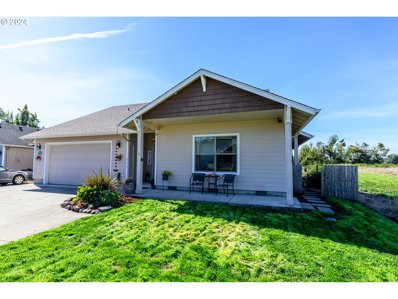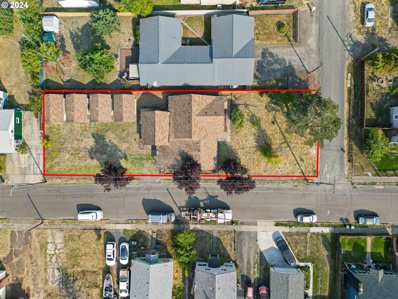Springfield OR Homes for Rent
$350,000
4507 ASTER St Springfield, OR 97478
- Type:
- Single Family
- Sq.Ft.:
- 960
- Status:
- Active
- Beds:
- 3
- Lot size:
- 0.15 Acres
- Year built:
- 1977
- Baths:
- 1.00
- MLS#:
- 24362317
ADDITIONAL INFORMATION
Cute, secluded starter home with the works! One owner home just on the market with newer 30 year roof (2016), brand new water heater and bamboo flooring throughout. Garage with space for a workshop has built-in cabinets for storage. Purchase includes, FS Refrigerator, washer and dryer and garage chest freezer. Private, sunny cement patio and plenty of space for gardening in the fully fenced backyard. There are producing plum trees and mature blueberry bushes. Forced air heating and cooling! Come have a look.
$1,170,000
6019 GRAYSTONE Loop Springfield, OR 97478
- Type:
- Single Family
- Sq.Ft.:
- 3,205
- Status:
- Active
- Beds:
- 4
- Lot size:
- 0.44 Acres
- Year built:
- 2013
- Baths:
- 4.00
- MLS#:
- 24200088
ADDITIONAL INFORMATION
Exquisite custom home on the market for the first time in the coveted Mountaingate! Beautiful private serene setting with VIEWS! Welcoming floorplan with custom details throughout. Trayed ceilings, wainscotting, custom accent lighting, Hickory wood floors. Gorgeous vaulted beamed ceilings. Gourmet kitchen with 2 ovens, granite surfaces, stainless steel gas appliances, cook island with bar seating, Custom alder cabinets, large pantry & adjoining breakfast nook w/ side entrance through Portico covered parking. Cozy and comfortable living room with Gas fireplace, vaulted beamed ceilings, ceiling fan, expansive windows & access to covered patio. Formal dining w/ hickory floors & vaulted ceiling. Primary suite will amaze you with more vaulted beamed ceilings, adorable twin window benches around gas fireplace, his & hers walk-in closets, custom huge walk-in tile rain shower, his and hers sink stations. 2 other main level bedrooms w/ carpets and closets. Upper level is 2nd primary bedroom/Guest quarters with carpets, vaults, beam & suite. Covered patio with access from Living room, Dining room & Primary Bedroom. Do not miss the beautiful landscaped yards, 2 car garage, DETACHED oversized 3rd car garage w/ ample storage & plenty of driveway parking! Both garages wired EV compatible! Appreciate Trane Forced Air Gas Heating & A/C, Generator Backup & On-Demand Hot Water.
- Type:
- Condo
- Sq.Ft.:
- 880
- Status:
- Active
- Beds:
- 2
- Year built:
- 1979
- Baths:
- 2.00
- MLS#:
- 24028080
ADDITIONAL INFORMATION
Welcome to Unit 226 at The Pointe Condos, perfectly situated in the sought-after northeast corner for added privacy. Enjoy the convenience of a short walk to your dedicated one-car detached garage. This well-maintained unit is ready for its new owner to personalize and transform into their dream home. With just a few simple upgrades, this property has incredible potential to truly shine! Don’t miss out on this opportunity!
$379,900
1220 MILL St Springfield, OR 97477
- Type:
- Single Family
- Sq.Ft.:
- 1,404
- Status:
- Active
- Beds:
- 3
- Lot size:
- 0.17 Acres
- Year built:
- 1962
- Baths:
- 1.00
- MLS#:
- 24120893
ADDITIONAL INFORMATION
Concessions are available; please contact the agent for details. Explore this beautifully remodeled three-bedroom home, ideally located near Island Park and Autzen Stadium. The freshly painted interior and exterior, along with the refinished hardwood flooring in the living room, hallway, and all three bedrooms, create a welcoming atmosphere.The kitchen is a chef's dream, featuring new granite countertops, all-new stainless steel appliances, vinyl flooring, and under-cabinet lighting. Enjoy meals, relax, or read a book in the bright, attached enclosed sunroom/patio, which is filled with windows and has a slider out to the covered patio.The family room, with wall-to-wall carpet and wood paneling, offers ample space for a wood or pellet stove, providing warmth and versatility. This room could also serve as a fourth bedroom, with the potential to add a half bath in the spacious adjoining utility room.The home features alley access with double gates for easy unloading, as well as a large tool shed with new flooring, providing ample and secure storage space.
$389,000
6976 B St Springfield, OR 97478
- Type:
- Single Family
- Sq.Ft.:
- 1,370
- Status:
- Active
- Beds:
- 3
- Lot size:
- 0.17 Acres
- Year built:
- 1978
- Baths:
- 2.00
- MLS#:
- 24444077
ADDITIONAL INFORMATION
NEW PRICE!! Great single level home in a good location with a wonderful neighborhood. The 3 bedroom 2 bath home is light and bright with good separation of space also has a family room. New SS stove, dishwasher. New hot water heater and newer roof. Fresh interior paint. There are vinyl windows and a slider leading to a huge fenced in backyard with patio and built in BBQ.
$424,995
2259 30th Pl Springfield, OR 97477
- Type:
- Single Family
- Sq.Ft.:
- 1,768
- Status:
- Active
- Beds:
- 4
- Year built:
- 2024
- Baths:
- 3.00
- MLS#:
- 24499105
- Subdivision:
- MARCOLA MEADOWS
ADDITIONAL INFORMATION
The Lupine plan features 4 bedrooms 2.5 baths, and 2 car garage! Light and bright! Premium laminate flooring throughout the main level, quartz countertops, gas range! The primary bedroom has walk in closet and en suite. New home warranty, hi efficiency furnace, hybrid heat pump water heater, Smart Home package included. Fantastic location convenient to shopping and schools. Sales office on 30th place. Listing photos are representational, This is not actual home/features. Features and colors may vary. Estimated October Completion.
$399,995
2953 V St Springfield, OR 97477
- Type:
- Single Family
- Sq.Ft.:
- 1,622
- Status:
- Active
- Beds:
- 3
- Year built:
- 2024
- Baths:
- 3.00
- MLS#:
- 24090243
- Subdivision:
- MARCOLA MEADOWS
ADDITIONAL INFORMATION
The Jubilee features 3 bedrooms 2.5 baths, large loft and 2 car garage! Light and bright open concept layout, large kitchen island, pantry, premium laminate flooring throughout the main level. The primary bedroom has walk in closet and en suite. New home warranty, hi efficiency furnace, hybrid heat pump water heater, Smart Home package included. Fantastic location convenient to shopping and schools. Photos representational, plan and features may vary. Estimated November Completion!!!
$393,000
356 20TH St Springfield, OR 97477
- Type:
- Single Family
- Sq.Ft.:
- 1,222
- Status:
- Active
- Beds:
- 3
- Lot size:
- 0.15 Acres
- Year built:
- 2004
- Baths:
- 2.00
- MLS#:
- 24529757
ADDITIONAL INFORMATION
This charming 3 bedroom, 2 bathroom home close to schools, parks, shopping and recreation! With its open floor plan, this inviting space lends itself for wonderful entertaining opportunities. The kitchen with eating-bar and built-in dishwasher opens directly to the living room with easy to care for laminate flooring. Slider to the back deck and backyard. All three bedrooms feature cozy carpet, with the primary bedroom featuring an en-suite bathroom and walk-in closet. Handy laundry closet in the hallway with additional shelving for storage, and an additional full bathroom with shower/tub combo. The low-maintenance, fenced backyard has a deck for relaxing and unwinding. Grass area and potential for all your projects with two side yard areas. BRAND NEW ROOF SPRING 2024! Large front driveway could lend itself to additional/RV parking should the new owner choose. Assumable 4.875% under certain conditions. Call for details or to schedule a private showing! OPEN HOUSE SATURDAY, OCTOBER 5TH 11:00am-1:00 pm!
$489,900
283 S 68TH Ct Springfield, OR 97478
- Type:
- Single Family
- Sq.Ft.:
- 1,825
- Status:
- Active
- Beds:
- 4
- Lot size:
- 0.15 Acres
- Year built:
- 1994
- Baths:
- 2.00
- MLS#:
- 24287449
ADDITIONAL INFORMATION
Welcome to this updated home in Thurston with gorgeous views! 4 bedroom, 2 bathroom & 1825 Square feet. Walk up the stairs & enter in to your open concept layout. Living room, dining room & kitchen all open to each other. New interior paint. Kitchen with freshly painted cabinets, stainless steel appliances, free standing range, free standing refrigerator, built in microwave & built in dishwasher. Eat area, new stainless steel sink & new countertops to round out this fantastic kitchen. Separate dining area with slider to your back yard. Living room with beautiful bay window with a gorgeous view of the hills. Continue on in to the bonus living space. Adjacent to the bonus living space you will find the large utility room w/cabinetry & the 4th bedroom which features a beautiful view of the hills. Down the hallway you'll find 2 additional guest bedrooms & a guest bathroom w/tile floors & large tub/shower combo. The primary suite offers a walk in closet, additional built in storage, bathroom with tile flooring & shower & slider to back covered patio & fenced back yard. All the flooring is updated throughout. New exterior paint on home & decks. There is a fantastic view to admire from your front deck & a covered back patio for year-round entertaining. The nicely sized lot is located on a culdesac. Backyard features a firepit area. Ductless heat pump for heating and cooling.
$379,000
124 65th Pl Springfield, OR 97478
- Type:
- Single Family
- Sq.Ft.:
- 1,120
- Status:
- Active
- Beds:
- 3
- Year built:
- 2024
- Baths:
- 2.00
- MLS#:
- 24699364
ADDITIONAL INFORMATION
Brand new Townhouses! Get yourself a slice of modern living at an economical price! Thoughtfully designed, quality crafted. 3 bedroom, 2 bath, 2-level homes in convenient Thurston neighborhood. Close to busline, shopping, parks and McKenzie River recreation area. Great separation of space allows for potential separate living area.
$474,900
631 RAYNER Ave Springfield, OR 97477
- Type:
- Single Family
- Sq.Ft.:
- 1,643
- Status:
- Active
- Beds:
- 3
- Lot size:
- 0.23 Acres
- Year built:
- 1977
- Baths:
- 3.00
- MLS#:
- 24477945
ADDITIONAL INFORMATION
GREAT LOCATION! Near Autzen Stadium, bike path, jogging trail, parks and the river. Solid one owner home with nice separation of space featuring both formal and informal living areas. 3 bedrooms upstairs including owner's suite, with stair lift (seller will remove if needed). Family room with built-ins and pantry with slider to patio. The fenced backyard has it all! 2 garden sheds, covered patio, gazebo, bar and brick cooking area. Lots of beautiful plantings and mature landscaping. Situated on .24 of an acre, in the back of a cul-de-sac for privacy. So many possibilities with this home, and room for everyone. Easy appointment - Call today!
$449,995
3085 U St Springfield, OR 97477
- Type:
- Single Family
- Sq.Ft.:
- 2,050
- Status:
- Active
- Beds:
- 4
- Year built:
- 2024
- Baths:
- 3.00
- MLS#:
- 24526774
ADDITIONAL INFORMATION
The Hawthorne features 4 beds, 2.5 baths, 2 car garage! Master planned community adjacent to 5-acre city park and EWEB Path! Quartz, premium laminate, gas range, HUGE walk-in pantry. New home warranty, hi-efficiency furnace, Smart Home package included. Photos representational of plan. Specs, features, colors may vary. Est December completion! Sales office open daily 10a-5:30p! Stop by and see us!
- Type:
- Mobile Home
- Sq.Ft.:
- 1,200
- Status:
- Active
- Beds:
- 3
- Lot size:
- 0.46 Acres
- Year built:
- 1969
- Baths:
- 2.00
- MLS#:
- 24119508
ADDITIONAL INFORMATION
Enjoy end of road privacy on your fully fenced half acre property. This cozy and unique 3 bedroom 1.5 bath home is a 1969 singlewide with stick built add ons, and cabana/roof over the structure. The home has an open floor plan with a bonus room offering lots of storage and a large laundry room and entry area. Soak in the stunning views of mature forest canopy from the redwood deck. Two fruit trees including apple and quince. Two driveway entrances allow for extra vehicle storage. This is your affordable retreat from the city noise pollution, yet close to town. New carpets and paint in the bedrooms. Your end of road oasis awaits!
$375,000
901 25TH St Springfield, OR 97477
Open House:
Friday, 11/15 4:00-6:00PM
- Type:
- Single Family
- Sq.Ft.:
- 1,010
- Status:
- Active
- Beds:
- 3
- Lot size:
- 0.12 Acres
- Year built:
- 1953
- Baths:
- 2.00
- MLS#:
- 24226230
ADDITIONAL INFORMATION
This 3 bedroom 2 bath home has been completely remodel, with brand new stainless steel kitchen appliances, beautiful new cabinets and subway tile backsplash. New laminated flooring throughout the house. New roof new siding and a cover deck.
$435,995
2555 V St Springfield, OR 97477
- Type:
- Single Family
- Sq.Ft.:
- 1,880
- Status:
- Active
- Beds:
- 4
- Year built:
- 2024
- Baths:
- 3.00
- MLS#:
- 24260578
ADDITIONAL INFORMATION
The Dahlia has 4 bedrooms + loft, 2.5 baths, 2 car garage! Premium laminate, quarts, gas range and additional storage! Master planned community adjacent to new 5 acre city park and EWEB Bike Path! New home warranty, hi-efficiency furnace, hybrid heat pump water heater, SmartHome package included. Photos/rendering representational of plan. Specs, colors and features may vary. Est October Completion!
$749,900
766 S 47th Pl Springfield, OR 97478
- Type:
- Single Family
- Sq.Ft.:
- 2,840
- Status:
- Active
- Beds:
- 4
- Lot size:
- 0.72 Acres
- Year built:
- 2007
- Baths:
- 3.00
- MLS#:
- 24088462
ADDITIONAL INFORMATION
Nestled on a private 3/4-acre lot with filtered views, this tastefully updated 4-bedroom home offers a perfect setup for an extended family. The main level primary suite has a large walk-in closet, double sinks, new walk-in shower and backyard access to the new hot tub. The spacious layout offers main level living with 3 additional bedrooms upstairs and a large family room/bonus room with backyard access on the lower level. Recent updates include new interior and exterior paint, new carpet, refinished Brazilian cherry flooring, new furnace, and a new generator connector at the panel. Vaulted ceilings and ample windows throughout allow you to enjoy the beautiful setting. Open kitchen and dining area works well for large gatherings and flows to the newer Timber Tech deck for indoor and outdoor entertaining. Two of the upstairs bedrooms have walk-in closets and the 4th bedroom works well as a bonus room. The kitchen features granite counters, ample cabinetry, a pantry, breakfast bar and stainless-steel appliances including a gas range and refrigerator. The large lower-level family room is great for entertaining with high ceilings, a gas fireplace, built-in cabinetry/bar with a sink, microwave, refrigerator and access to the backyard. Enjoy the outdoors on the large main level deck with access to the hot tub and the lower level of the backyard which features a paver patio and firepit. Two-car garage, covered carport and additional parking for a small RV or boat. Parking for 5 vehicles in the driveway. The backyard is private and completely enclosed with beautiful wrought iron fencing. A perfect way to enjoy a rural setting with the convenience of in-town living!
- Type:
- Manufactured/Mobile Home
- Sq.Ft.:
- 1,414
- Status:
- Active
- Beds:
- 3
- Year built:
- 2024
- Baths:
- 2.00
- MLS#:
- 24169519
ADDITIONAL INFORMATION
Lovely Ranch Style Home with front porch from Clayton Homes New Tempo series. Large Open Concept Kitchen featuring Hardwood Cabinets & Frigidaire Stainless Steel Appliances. Primary Bedroom has an in-suite Dual Sink Bathroom with Stall Shower. Energy Efficiency is the core of this Home Design which can lead to Huge Savings on your energy bill! This home comes with Heat Pump, Storage Shed & Carport on a 6098 sf (0.14 acre) lot. A Must See Home!
$529,900
298 55TH St Springfield, OR 97478
- Type:
- Single Family
- Sq.Ft.:
- 2,312
- Status:
- Active
- Beds:
- 4
- Lot size:
- 0.13 Acres
- Year built:
- 2019
- Baths:
- 3.00
- MLS#:
- 24193214
ADDITIONAL INFORMATION
Welcome to this beautifully updated 2,312 sq ft home in the highly desirable Thurston neighborhood of Springfield! With 4 spacious bedrooms and 3 full bathrooms, this home offers plenty of room for families of all sizes. The main-floor primary suite features a large walk-in closet and ample space for relaxation.The heart of the home is the open-concept kitchen and living area designed for modern living. The kitchen is complete with stainless steel appliances, butcher block countertops, and a stylish subway tile backsplash. Natural light flows through large windows, creating a bright, inviting atmosphere perfect for everyday living and entertaining.Upstairs, a versatile loft provides extra space that can be used as a media room, playroom, or reading nook. Durable vinyl flooring extends throughout the main living areas, while plush carpet adds comfort in the bedrooms.Outside, enjoy a newly landscaped front and backyard, ideal for outdoor activities, gardening, or relaxation. Whether you’re sipping coffee on the front porch or hosting a BBQ in the backyard, this home is designed for enjoyment.Thurston Community & Springfield LivingLocated in the friendly Thurston area, this home offers easy access to schools, parks, shopping, dining, and major transportation routes. Thurston is known for its peaceful suburban feel, while still being close to downtown Springfield and outdoor recreation options.Don’t miss your chance to own a beautifully crafted home in one of Springfield’s most sought-after neighborhoods. Schedule a showing today to experience all this property and community have to offer!
- Type:
- Single Family
- Sq.Ft.:
- 1,072
- Status:
- Active
- Beds:
- 3
- Lot size:
- 0.46 Acres
- Year built:
- 1949
- Baths:
- 1.00
- MLS#:
- 24030137
ADDITIONAL INFORMATION
This one is unique with lots of options and potential! Almost 1/2 an acre in the heart of Springfield! ADU is permitted with prior approval from the City of Springfield to develop and partition, buyer to perform all due diligence. Building a duplex may be a better approach - the choice is yours. Within the last 4 years the current home has gone through extensive updates consisting of: roof, hardiplank lap siding, gutters, pex plumbing and main service line, and shut valve at meter, interior and exterior paint, wall cadet heaters, electrical panel box, laminate and LVP flooring, kitchen appliances, and more. The location is ideal with being close to schools, parks, shopping, and quick freeway access. Lots of room to park all your rv's and toys. Come make your dream a reality and make this home yours.
$305,000
2657 MAIA Loop Springfield, OR 97477
- Type:
- Mobile Home
- Sq.Ft.:
- 1,080
- Status:
- Active
- Beds:
- 3
- Lot size:
- 0.13 Acres
- Year built:
- 2004
- Baths:
- 2.00
- MLS#:
- 24157869
ADDITIONAL INFORMATION
Lovely Palm Harbor home situated on ITS OWN large lot in Maia Park 55+ community. Gorgeous covered deck in front makes a great spot for being outside all year round. Gas appliances and gas fireplace. Both bathrooms remodeled in the last month. Larger front yard with flowers and beautiful landscaping. This home sits further back on the lot than most so you get a nice separation from the road through the park. Don't miss your chance to make this home your very own!
- Type:
- Single Family
- Sq.Ft.:
- 2,895
- Status:
- Active
- Beds:
- 3
- Lot size:
- 0.2 Acres
- Year built:
- 1996
- Baths:
- 3.00
- MLS#:
- 24404265
ADDITIONAL INFORMATION
Built by Sovereign Builders in 1996, this custom one-story home is nestled in a picturesque neighborhood just one mile from Autzen Stadium, Alton Baker Park, and the Willamette River paths.Enjoy the easy life with this spacious and comfortable one-story layout. As you approach, you're welcomed by beautiful brick masonry and a covered porch. Step inside to a large foyer that opens to a formal dining room, perfect for family gatherings and holidays. The home features wood-look tile flooring throughout, and all bedrooms and the living room have brand-new carpet. The oversized formal living room provides ample space for large furniture, art, and décor. The warm and open kitchen/family room offers French doors to the backyard and patio, a gas fireplace, built-in shelving and cabinets, and a mounted TV. The kitchen is equipped with new stainless steel appliances, including a built-in oven, microwave, gas cooktop, dishwasher, and refrigerator. The cooktop island seats four and is surrounded by abundant granite countertops, beautiful cabinetry, and a large walk-in pantry.The primary bedroom suite features a jetted tub, walk-in shower, and walk-in closet. The office/den is an ideal space for work or relaxation, complete with a wet bar and built-in cabinets. The laundry room offers plenty of counter space, cabinets, a sink, a window, and includes both a washer and dryer. Additional highlights include a new 50-year roof installed in 2024, exterior paint from 2020, a Rinnai tankless gas water heater providing endless hot water, a ductless heat pump in the garage for year-round comfort, a newer HVAC system, central vacuum system, and garage with epoxy flooring and built-in cabinets. This home truly has it all!
$559,900
581 S 68TH Pl Springfield, OR 97478
- Type:
- Single Family
- Sq.Ft.:
- 2,088
- Status:
- Active
- Beds:
- 3
- Lot size:
- 0.2 Acres
- Year built:
- 1979
- Baths:
- 2.00
- MLS#:
- 24142391
ADDITIONAL INFORMATION
Welcome to your dream home in the Thurston hills. This beautifully renovated property boasts a spacious and inviting open great room, perfect for entertaining. The soaring wooden beams add a touch of rustic charm, creating an atmosphere of warmth and elegance. The stunning kitchen is a chef's delight, featuring modern appliances, sleek granite countertops, and ample cabinetry. Retreat to the primary bedroom and dream bathroom with modern finishes including a stunning step in shower. This home features an unfinished daylight basement with interior and exterior access, offering endless possibilities for customization. Agent related to seller.
$504,900
2328 LOCH Dr Springfield, OR 97477
- Type:
- Single Family
- Sq.Ft.:
- 1,605
- Status:
- Active
- Beds:
- 3
- Lot size:
- 0.16 Acres
- Year built:
- 1993
- Baths:
- 2.00
- MLS#:
- 24612513
ADDITIONAL INFORMATION
This well-maintained 3-bedroom, 2-bathroom home offers 1,605 sq ft of comfortable living space with lots of natural light. The living room offers additional charm with a bay window and high ceilings, while the vinyl flooring throughout the home makes it both stylish and easy to maintain. This home provides a perfect blend of functionality, style, and convenience. The open-concept kitchen, family room and dining combination is perfect for gathering. Featuring vaulted ceilings, quartz countertops, an eating bar, and all stainless steel appliances included. From here, step out to a spacious covered deck, perfect for entertaining in the fenced backyard. The property also includes an RV pad and parking. Located in the desirable Hayden Bridge neighborhood, it is just a short walk from schools, shopping, and parks.
- Type:
- Single Family
- Sq.Ft.:
- 1,782
- Status:
- Active
- Beds:
- 3
- Lot size:
- 0.18 Acres
- Year built:
- 2012
- Baths:
- 3.00
- MLS#:
- 24232571
ADDITIONAL INFORMATION
Breathtaking views, spacious floor plan, on a quiet street, and no HOA Fees. Built in 2012, this 1,782-square-foot gem is nestled in the desirable Thurston area with stunning views of the Coburg Hills to the north. Conveniently located just minutes from shopping and with quick access to Hwy 126, this home offers both tranquility and accessibility—with no HOA fees.The open floor plan seamlessly connects the family room, dining area, and kitchen, creating the perfect space for family gatherings or entertaining guests. The spacious kitchen boasts a large island, ideal for casual dining or socializing while preparing meals.The master suite offers a private retreat with a walk-in shower, separate bathtub, and its own sliding glass door leading to the covered patio, where you can relax and soak in the scenic views. The second bedroom features its own full bathroom, while the third bedroom includes a walk-in closet and easy access to another full bath, providing comfort for all.The home also includes an attached two-car garage for added convenience and storage. Outside, the covered patio offers a great outdoor space for gatherings or quiet moments enjoying the beauty of the Coburg Hills.
$231,000
1908 D St Springfield, OR 97477
- Type:
- Single Family
- Sq.Ft.:
- 2,106
- Status:
- Active
- Beds:
- 4
- Lot size:
- 0.22 Acres
- Year built:
- 1935
- Baths:
- 2.00
- MLS#:
- 24692802
ADDITIONAL INFORMATION
Large corner lot in Springfield. Low-density residential zoning. Building is likely a tear-down, buyer to do due diligence as to best use. Vacant and boarded per city code. Utilities available. Also listed: 528 19th (MLS: 24032815), 554 19th (MLS: 24182754), 308 19th (MLS: 24169619).

Springfield Real Estate
The median home value in Springfield, OR is $425,000. This is higher than the county median home value of $416,200. The national median home value is $338,100. The average price of homes sold in Springfield, OR is $425,000. Approximately 52.53% of Springfield homes are owned, compared to 45.7% rented, while 1.77% are vacant. Springfield real estate listings include condos, townhomes, and single family homes for sale. Commercial properties are also available. If you see a property you’re interested in, contact a Springfield real estate agent to arrange a tour today!
Springfield, Oregon has a population of 62,138. Springfield is more family-centric than the surrounding county with 26.69% of the households containing married families with children. The county average for households married with children is 25.61%.
The median household income in Springfield, Oregon is $54,503. The median household income for the surrounding county is $59,016 compared to the national median of $69,021. The median age of people living in Springfield is 37.3 years.
Springfield Weather
The average high temperature in July is 81.8 degrees, with an average low temperature in January of 34.4 degrees. The average rainfall is approximately 49.9 inches per year, with 3.5 inches of snow per year.
