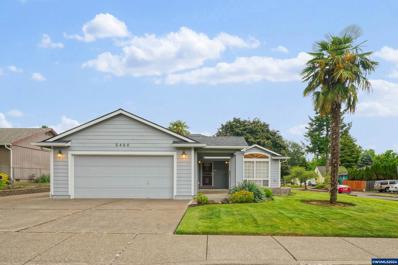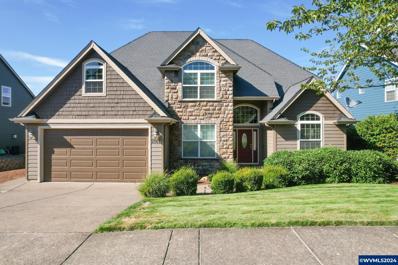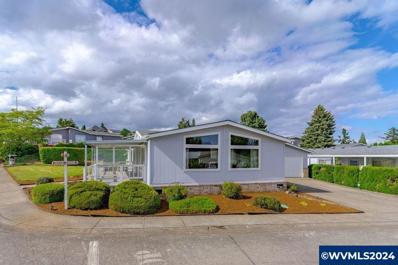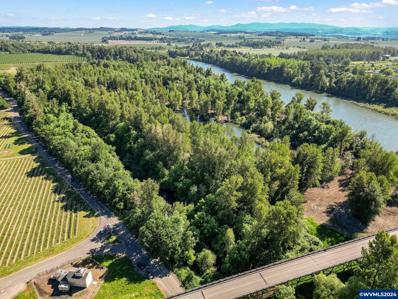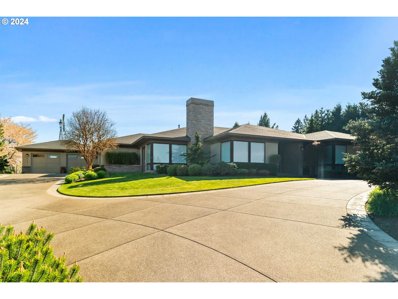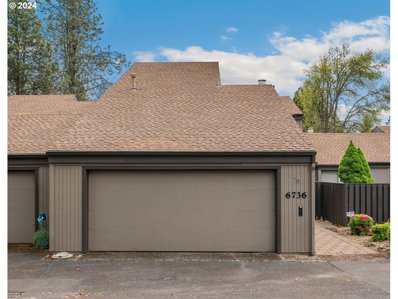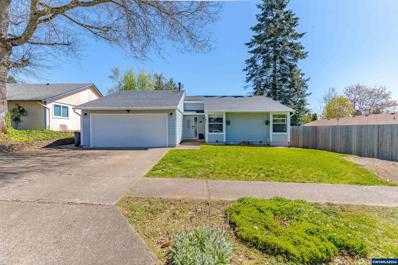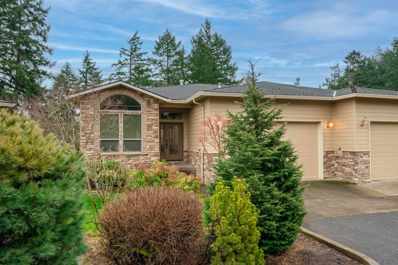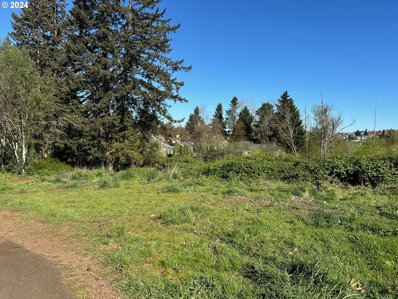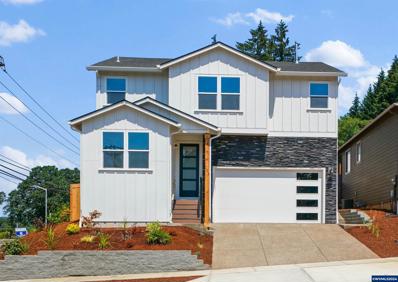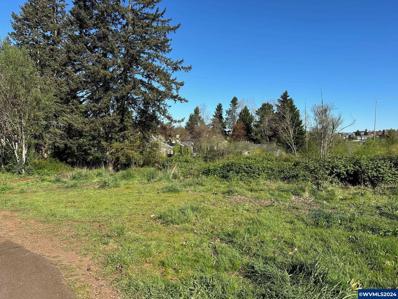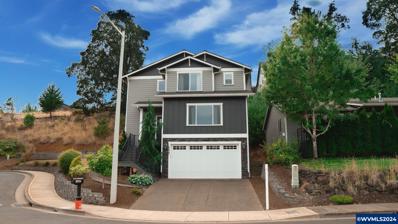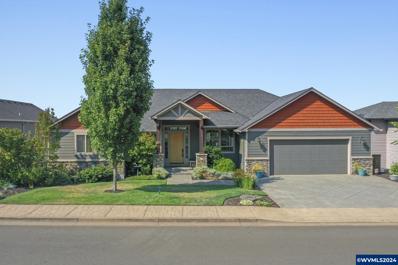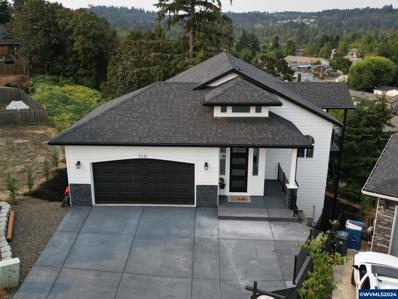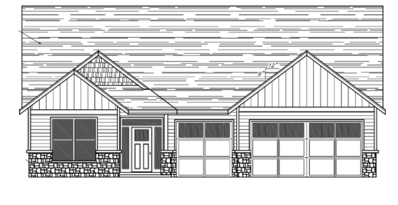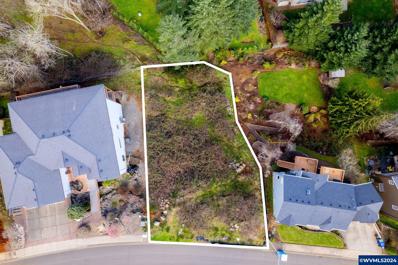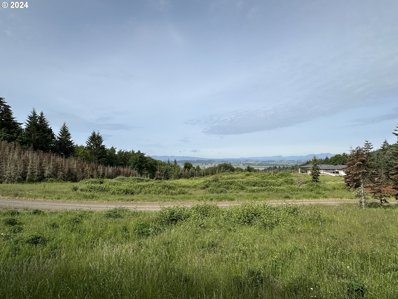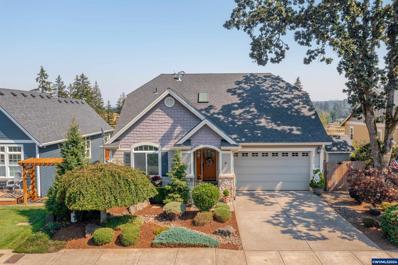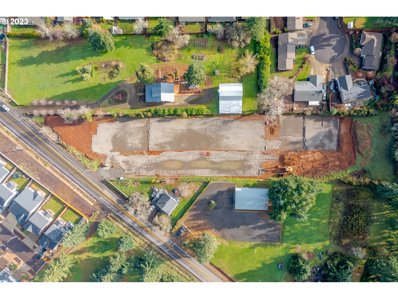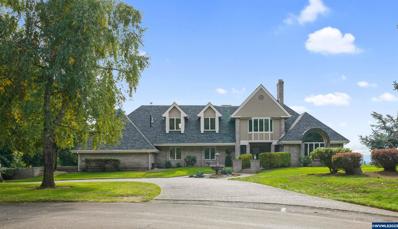Salem OR Homes for Rent
$779,000
1648 Sky Terrace SE Salem, OR 97306
- Type:
- Single Family
- Sq.Ft.:
- 3,078
- Status:
- Active
- Beds:
- 4
- Lot size:
- 1.3 Acres
- Year built:
- 1968
- Baths:
- 3.00
- MLS#:
- 817908
- Subdivision:
- Sumpter
ADDITIONAL INFORMATION
A Bumpable Offer has Been Accepted. Room to roam & tucked away in a private, coveted neighborhood w/ the BEST Views South Salem has to offer. 1000+ sq ft deck w/ glass & aluminum railing. Plenty of parking & room for a shop! 2 car garage w/ storage/workshop area & large shed. 3 legal Bedrooms + Office/Bonus-add window for 4th bedroom. BRAND NEW ROOF, New Exterior Paint & New AC in 2023. New Septic/Drainfield 2017. Community Well Water is 100.00 per quarter & tested regularly. 4TH Bedroom has no closet or window-see floor plan, could easily add add'l bedrooms if needed. Listing agent related to Seller.
- Type:
- Single Family
- Sq.Ft.:
- 1,536
- Status:
- Active
- Beds:
- 2
- Year built:
- 1993
- Baths:
- 2.00
- MLS#:
- 817651
- Subdivision:
- Liberty
ADDITIONAL INFORMATION
Very well maintained one level home in desire South Salem location. Laminate flooring throughout. Vaulted living room ceiling with gas fireplace. Extended garage for extra storage. RV pad next to the garage and RV disposal.
- Type:
- Single Family
- Sq.Ft.:
- 3,233
- Status:
- Active
- Beds:
- 4
- Lot size:
- 0.17 Acres
- Year built:
- 2005
- Baths:
- 3.00
- MLS#:
- 817839
- Subdivision:
- Pringle
ADDITIONAL INFORMATION
Welcome to your dream home in South Salem. This home has it all, and more! With 4 bedrooms and 2.5 baths, this stunning custom residence is located on a quiet cul-de-sac in Rock Ridge Estates. This home boasts a luxurious master suite on the main floor with an en suite bathroom for your ultimate comfort. The gourmet kitchen is a chef's delight, featuring a dual-fuel range, stainless steel appliances, and beautiful granite countertops. You'll love the open floor plan, which is perfect for entertaining, and the high ceilings that add a touch of elegance throughout the home.This spacious property also offers a vaulted office space (optional 5th bedroom), a formal dining room, a laundry room with plenty of storage, and an open concept family room, all on the main floor. The second floor leads to a huge loft for game days and movie nights, 3 bedrooms, and a bonus workout room, providing ample space for family and guests, including a large storage room to keep those closets clutter free. The home is adorned with rich cherry cabinetry, gleaming hardwood floors, and a cozy gas fireplace that creates a warm and inviting atmosphere.Step outside to discover a spacious backyard, perfect for outdoor activities and gatherings. Additional highlights include a spacious 3-car tandem garage that offers plenty of storage and parking, and a walkable neighborhood with an easy 10-minute walk to Pringle Elementary and the adjoining Wes Bennett Park.Don't miss out on this exceptional home that combines luxury, comfort, and functionality.
$180,000
2120 Robins (#55) SE Salem, OR 97306
- Type:
- Other
- Sq.Ft.:
- 1,512
- Status:
- Active
- Beds:
- 2
- Year built:
- 1991
- Baths:
- 2.00
- MLS#:
- 817052
- Subdivision:
- Terrace Lake
ADDITIONAL INFORMATION
Price Improvement! Your opportunity awaits to move into Salem's most desirable 55+ Gated Community. This home is Move in ready with fresh paint, new carpet throughout , large kitchen with lots of storage, new DW, den/family room, vaulted ceilings, lots of natural light, low maintenance yard, covered front porch and back patio. 2 car garage. The park rent includes basic cable and garbage, club house with an outdoor pool. RV parking available for rent. ***Being sold AS IS , Seller to do no repairs*** All occupants must have park approval, please see associated docs for application.Gated community.
- Type:
- Land
- Sq.Ft.:
- n/a
- Status:
- Active
- Beds:
- n/a
- Lot size:
- 62.15 Acres
- Baths:
- MLS#:
- 816882
ADDITIONAL INFORMATION
This property offers approximately 8/10 of a mile of river frontage, presenting an excellent opportunity for various endeavors such as Mitigation projects, hunting clubs, recreational facilities, parks, conservation efforts, and more. Gorgeous pond on the property as well. Buyer to do all due diligence. (Use 5930-5998 Riverside Dr S Salem, OR 97306 for directions)
$1,450,000
840 SAHALEE Ct Salem, OR 97306
- Type:
- Single Family
- Sq.Ft.:
- 3,968
- Status:
- Active
- Beds:
- 3
- Lot size:
- 0.52 Acres
- Year built:
- 2008
- Baths:
- 4.00
- MLS#:
- 24268692
- Subdivision:
- Creekside Golf Course
ADDITIONAL INFORMATION
Appraisal in hand!Welcome to an unparalleled showcase of luxury living at 840 Sahalee Ct. SE Salem, where every detail exudes elegance and functionality. As you step into the foyer, you're greeted by architectural details setting the tone for the grandeur within. Bask in the breathtaking panoramas from the formal dining room, where expansive windows unveil the commanding presence of Mt. Hood. In the adjacent living room, immerse yourself in the splendor of nature through extensive windows framing the majestic silhouette of the Cascade Range. Step outside through French doors to a delightful sitting area, offering a serene retreat to soak in the awe-inspiring mountain vistas. The surround sound system, spanning the entire house, garages, and exterior grounds, ensures an immersive audio experience.Adorned with coffered ceilings & abundant cabinetry, the office presents a distinguished workspace, complete with a refrigerator/ice maker.The master suite is a sanctuary with a sitting area on the large patio and a tranquil stone fountain. Luxuriate in the master bath suite's silver vein cut Travertine tiles, heated floor system, heated towel rack, oversized jetted tub, & a walk-in shower.The gourmet kitchen is a chef's delight, featuring a 10' granite island, custom knotty alder burnished cabinetry, a subzero refrigerator, Monogram appliances and more. Step seamlessly from the informal breakfast room onto the large covered patio, where an exterior kitchen awaits with skylights, a gas fireplace, infrared patio heaters and a rotisserie grill. Additional highlights include a laundry/craft room with breathtaking views, a powder room conveniently located near the garages, and a small desk space for productivity. Two oversized garages offer abundant storage and hobby space, while outdoor amenities include raised box gardening area and horseshoe pits. Experience luxury living at its finest in this meticulously crafted home, where elegance and functionality harmonize effortlessly.
$335,000
6736 CONTINENTAL Cir Salem, OR 97306
- Type:
- Condo
- Sq.Ft.:
- 2,244
- Status:
- Active
- Beds:
- 3
- Year built:
- 1972
- Baths:
- 3.00
- MLS#:
- 24413689
ADDITIONAL INFORMATION
Battlecreek Commons condo: a larger unit @ 2244SF. Enjoy a generously-sized dining area with built-in cabinets, alongside a living room boasting picturesque views, and a separate family room. Upgrades abound. The $554.22 HOA fee includes: exterior maintenance (roof/siding), common area landscaping, basic cable, water, sewer, & garbage. Community offers walking paths, indoor & outdoor pool, community garden, clubhouse, & sauna. New roof coming 2024. Seller will pay 1% "New purchaser transfer fee" to the HOA.
$435,000
5388 Nestucca Ct S Salem, OR 97306
- Type:
- Single Family
- Sq.Ft.:
- 1,457
- Status:
- Active
- Beds:
- 3
- Lot size:
- 0.14 Acres
- Year built:
- 1978
- Baths:
- 2.00
- MLS#:
- 815881
- Subdivision:
- Liberty
ADDITIONAL INFORMATION
Accepted Offer with Contingencies. This newly renovated home in the heart of South Salem is a can't-miss opportunity. This 3 bedroom 2 bathroom house has been loved and taken care of with grace. With a new roof, flooring, countertops, primary bath, laundry room, siding, windows, finished shed, and renovated covered deck, this is a new homeowner's dream!Within miles of I-5, shops, and downtown Salem.Listing agent is related to seller.
$569,900
972 Sahalee Ct SE Salem, OR 97306
Open House:
Saturday, 11/16 2:30-4:30PM
- Type:
- Single Family
- Sq.Ft.:
- 2,921
- Status:
- Active
- Beds:
- 3
- Lot size:
- 0.08 Acres
- Year built:
- 2007
- Baths:
- 3.00
- MLS#:
- 815904
- Subdivision:
- Sumpter
ADDITIONAL INFORMATION
Luxury townhome w/ territorial & golf course views located at The Pointe @ Creekside. 2921 SF single level with daylight basement. Open floorplan w/ high ceilings; lots of windows framing amazing views; hardwood floors; gas fireplace. Gourmet kitchen w/ cherrywood cabinetry, granite countertops & SS appliances; breakfast bar. Formal Dining. Spacious primary suite on main floor. Lower-level features family room; media room; exercise room, 2 bdrms, 1 ba. Each level has large deck for outdoor enjoyment.
$196,000
Off Spicetree Salem, OR 97306
- Type:
- Land
- Sq.Ft.:
- n/a
- Status:
- Active
- Beds:
- n/a
- Lot size:
- 0.64 Acres
- Baths:
- MLS#:
- 24550484
- Subdivision:
- Elderbrook Tracts
ADDITIONAL INFORMATION
Excellent South location. Two tax parcels totaling .76 acres. Conveniently close to 1-5 and shopping. Buyers responsible for conducting all necessary due diligence
$253,650
1074 Rodan Av Salem, OR 97306
- Type:
- Manufactured Home
- Sq.Ft.:
- 1,404
- Status:
- Active
- Beds:
- 3
- Lot size:
- 0.13 Acres
- Year built:
- 1996
- Baths:
- 2.00
- MLS#:
- 815782
- Subdivision:
- Sumpter
ADDITIONAL INFORMATION
Accepted Offer with Contingencies. Good opportunity to revive this well priced South Salem home. Manufactured home with detached garage on 0.13 acre lot. Condition suggests cash, private financing or rehab loan only. Fully fenced front yard. Private deck in backyard. 3 spacious bedrooms plus an office or potential 4th bedroom. Open floor plan with vaulted ceilings. Large off street parking area in front of garage.
- Type:
- Single Family
- Sq.Ft.:
- 2,138
- Status:
- Active
- Beds:
- 3
- Lot size:
- 0.15 Acres
- Year built:
- 2024
- Baths:
- 3.00
- MLS#:
- 814772
ADDITIONAL INFORMATION
New Construction August 2024 by VMAX Homes CCB#243497. Gorgeous South Salem Home 3 Beautiful Bedrooms, 3 Tiled Bathrooms! Plus Office on Main Level!! Big beautiful Kitchen With Quartz Counters and Stainless Steel Appliances! Great Room with Fireplace, and Beautiful Laminate Wood Floors!! Sliding Glass Door to Beautiful Private, Irrigated, Fenced in Yard!! Large Tiled Laundry Room! 2 Car Garage, Paint Sealed Floor.
$196,000
Off Spicetree Ln Salem, OR 97306
- Type:
- Land
- Sq.Ft.:
- n/a
- Status:
- Active
- Beds:
- n/a
- Lot size:
- 0.76 Acres
- Baths:
- MLS#:
- 815425
- Subdivision:
- Elderbrook Tracts
ADDITIONAL INFORMATION
Excellent South location. Two tax parcels totaling .76 acres. Zoned RM2. Conveniently close to 1-5 and shopping. Buyers responsible for conducting all necessary due diligence.
$499,900
5647 Seeger Ln SE Salem, OR 97306
- Type:
- Single Family
- Sq.Ft.:
- 2,279
- Status:
- Active
- Beds:
- 3
- Lot size:
- 0.15 Acres
- Year built:
- 2018
- Baths:
- 3.00
- MLS#:
- 815311
- Subdivision:
- Liberty
ADDITIONAL INFORMATION
Don't just save this, come and see it! 2018 masterpiece is ready to be cherished! Featuring quartz countertops, luxury vinyl plank floors, and plush carpeting which combines modern style with comfort. The stunning primary suite offers a walk-in shower, walk in closet and breathtaking hilltop views! Enjoy the convenience of A/C, upstairs laundry, easy entry from inside garage, a private patio and low-maintenance landscaping. Flexible living space includes an additional family room or bedroomâ??your choice! Come and see it for yourself! Note: The property line extends beyond the private patio. Kitchen, formal living room and dining area are all included in living room dimensions as the space is open. Call for any questions, The listing agent is related to the seller."
$825,000
2267 Milano Av S Salem, OR 97306
- Type:
- Single Family
- Sq.Ft.:
- 3,677
- Status:
- Active
- Beds:
- 3
- Lot size:
- 0.19 Acres
- Year built:
- 2011
- Baths:
- 4.00
- MLS#:
- 814751
- Subdivision:
- Liberty
ADDITIONAL INFORMATION
Accepted Offer with Contingencies. Exquisite, expertly crafted residence. Positioned for mountain views. Spacious layout with abundant windows, hickory floors, soaring ceilings, & gas fireplace. Expansive living area flows into gourmet kitchen featuring custom knotty alder cabinets, honed granite, dual islands, walk-in pantry. Primary suite on main level has walk-in closet & tray ceiling. Luxurious bath with dual vanities, oversized tub, & multi-head shower. LL offers family room, wine cellar, & two bedrooms w/ attached baths.
$740,000
2242 Novare Ct SE Salem, OR 97306
- Type:
- Single Family
- Sq.Ft.:
- 2,608
- Status:
- Active
- Beds:
- 4
- Lot size:
- 0.21 Acres
- Year built:
- 2024
- Baths:
- 3.00
- MLS#:
- 814741
- Subdivision:
- Pringle
ADDITIONAL INFORMATION
Welcome to your dream home! New construction custom-built home offers the perfect blend of luxury and comfort. Vaulted 12ft ceilings, 4 bedrooms, 3 full baths, quartz kitchen countertops, tile finish on the bathroom walls, two decks - one on each floor, perfect for enjoying the beautiful sunset views. Conveniently located near shopping centers for all your retail therapy needs. Easy highway access for a seamless commute or for weekend getaways. This home is a true gem, offering modern amenities and a prime location. Don't miss the opportunity to make this your own oasis!
- Type:
- Single Family
- Sq.Ft.:
- 2,187
- Status:
- Active
- Beds:
- 3
- Lot size:
- 0.14 Acres
- Year built:
- 2024
- Baths:
- 3.00
- MLS#:
- 814913
- Subdivision:
- Sumpter
ADDITIONAL INFORMATION
This home features an open floor plan, custom design throughout. Vaulted ceilings and stone fireplace attract your attention when walking in. Primary on main with walk in closet, shower and soaking tub. Custom cabinets with lots of counter space, that also includes a walk in pantry. Enjoy entertaining guests on the large covered patio. TO BE BUILT WITH ACCEPTER OFFER. EASY TERMS.
- Type:
- Single Family
- Sq.Ft.:
- 1,880
- Status:
- Active
- Beds:
- 3
- Lot size:
- 0.13 Acres
- Year built:
- 2024
- Baths:
- 2.00
- MLS#:
- 814912
- Subdivision:
- Sumpter
ADDITIONAL INFORMATION
This beautiful home has all you need. Large kitchen with custom cabinets, lots of counter space and a pantry. Vaulted ceilings in the main living area. Walk in closet, soaking tub and shower. If that's not enough a bonus room upstairs. Large covered patio, fully fenced with underground sprinklers. TO BE BUILT WITH ACCEPTED OFFER. EASY TERMS.
$1,400,000
10685 OAK Dr Salem, OR 97306
- Type:
- Single Family
- Sq.Ft.:
- 3,689
- Status:
- Active
- Beds:
- 3
- Lot size:
- 5.07 Acres
- Year built:
- 1972
- Baths:
- 3.00
- MLS#:
- 24086384
ADDITIONAL INFORMATION
With Full price accepted offer, seller to gift buyer a Custom Collector's 1960's El Camino! Welcome to a dream come true property with all the amenities & privacy you could wish for & Picture perfect mountain views. Endless walking paths and horse riding trails in the community including private lake access, stocked with Bass & more. This expansive 5+ acre property w/3+ Huge shops with room for motorhomes, boats, tractors & more! Spring Lake Estates featuring a spacious home and Horse property with 60 x 120 arena, 6 stall barn, hay barn, tack room, & horse trails, and 2 loafing stalls, on 5.07 acres with 3++ very large shops-Insulated, well lit, finished /insulated, 2 heated, 3rd heat ready. Outstanding Territorial, mountain, forest, vineyard, Game reserve view. No motorized vehicles on horse or walking trails except for maintenance. Newer roof in '23, fresh paint inside and out, new carpet in living room. Brick hearth in living room and family room, ready for new insert. Formal dining room with walnut built-ins. Spacious Country kitchen with garden window overlooking landscaped garden filled with wildlife. Vintage reproduction "Elmira" wood cooking stove included. Wall oven, dishwasher, double sinks. Island with eating bar, cook top, and giant pantry with freezer. Primary on main with walk in closet, en-suite, and extra closets, slider to deck. Bonus room- on main could be 4th bedroom or office/gym features sauna. "Catio" area on deck off bonus room, covered bbq'ing area. Lower level, off garage has woodworking shop & big storage room- ready to be converted into a wine cellar, family room w/ custom pool table and vintage tile wet bar. Lower level kitchenette with ping pong table, canning area, or quilter's paradise. Extra built-ins throughout. Covered RV storage or hay barn, RV dump, Greenhouse. Shops have power, air, lighting and was used to restore vintage cars. Too much to list, this one is a must see. Check listing for more details. Watch the video tours!
$195,000
501 La Cresta Dr SE Salem, OR 97306
- Type:
- Land
- Sq.Ft.:
- n/a
- Status:
- Active
- Beds:
- n/a
- Lot size:
- 0.23 Acres
- Baths:
- MLS#:
- 814443
- Subdivision:
- Loan Oak Heights Ph 01
ADDITIONAL INFORMATION
Are you ready to build your dream home? This lot is a must see! Located in a desired and established neighborhood. This home is in the Sprague School District. Homes all around are upscale and beautiful.
- Type:
- Land
- Sq.Ft.:
- n/a
- Status:
- Active
- Beds:
- n/a
- Lot size:
- 10 Acres
- Baths:
- MLS#:
- 24379805
ADDITIONAL INFORMATION
Come tour this buildable acreage lot with a View Privacy, trees, view. The property has standard septic approval! 2 wells drilled power to lot. Bring your dream home plans and enjoy the privacy and view.
ADDITIONAL INFORMATION
Come tour this buildable acreage lot with a View on privet gated road. The property has standard septic approval! Two wells, Electrical. The property is only minutes from downtown Salem and convenient to I-5. Bring your dream home plans to this beautiful property.
$657,000
6150 Genesis St SE Salem, OR 97306
Open House:
Saturday, 11/16 1:00-2:00PM
- Type:
- Single Family
- Sq.Ft.:
- 2,714
- Status:
- Active
- Beds:
- 4
- Lot size:
- 0.15 Acres
- Year built:
- 2007
- Baths:
- 3.00
- MLS#:
- 812343
- Subdivision:
- Pringle
ADDITIONAL INFORMATION
Charming single level w/daylight basement + workshop/hobby space. Vaulted open floor plan w/floor to ceiling windows framing territorial views. Beautiful wood floors; Chefâ??s kitchen w/island/breakfast bar, granite countertops, stainless steel appliances. Great room w/ fireplace & sliding door to covered deck for outdoor enjoyment. Spacious primary suite on main level w/walk in closet, clawfoot tub, shower & dual vanities. 2nd bdrm/office on main. Lower level features 2 bdrms, family rm w/gas fireplace. The home features 2 additional covered decks, fenced backyard. FA Gas heat, CAC. Easy I-5 Access! -
$1,230,000
5534 SKYLINE Rd Salem, OR 97306
- Type:
- Land
- Sq.Ft.:
- n/a
- Status:
- Active
- Beds:
- n/a
- Lot size:
- 1.95 Acres
- Baths:
- MLS#:
- 23614884
ADDITIONAL INFORMATION
Perfect opportunity to build 16 units (Four 4-plex) on almost 2 acres in South Salem. This property is shovel ready! Engineered plans and building permits are processed and ready at City of Salem. Each 1328/ft unit consists of 3 bed/2 bath and has attached single car garage. City sewer and water. All utilities are at the street. Building site is dugout to grade and ready to pour foundations. Location is in high demand and demands top of the market rents. Close to Sprague High School and Kuebler Blvd.
$1,499,000
3114 Kwonesum Ct S Salem, OR 97306
- Type:
- Single Family
- Sq.Ft.:
- 3,785
- Status:
- Active
- Beds:
- 3
- Lot size:
- 6.82 Acres
- Year built:
- 1989
- Baths:
- 3.00
- MLS#:
- 810158
- Subdivision:
- Sumpter
ADDITIONAL INFORMATION
Accepted Offer with Contingencies. Kwonesum is Eternal or Everlasting in Chinook. Built in 1989. 6.82 acres. Forest, pasture, lots of usable ground. Magnificent Views & Sunsets. Willamette Valley below, Mary's Peak & the Coast Range. Custom built to take in view. Apx 3785SF, 3 bd (poss. 4th), 2.5 ba, huge kitchen/FR combination, formal DR, LR, all with a view. Grand entry, 2 lg decks, standard septic. CCR's to protect property value, HOA $375per yr. Can be sold with lot next door, 3154 Kwonesum Ct S.


Salem Real Estate
The median home value in Salem, OR is $399,000. This is lower than the county median home value of $411,100. The national median home value is $338,100. The average price of homes sold in Salem, OR is $399,000. Approximately 51.91% of Salem homes are owned, compared to 42.65% rented, while 5.44% are vacant. Salem real estate listings include condos, townhomes, and single family homes for sale. Commercial properties are also available. If you see a property you’re interested in, contact a Salem real estate agent to arrange a tour today!
Salem, Oregon 97306 has a population of 174,193. Salem 97306 is more family-centric than the surrounding county with 31.65% of the households containing married families with children. The county average for households married with children is 31.19%.
The median household income in Salem, Oregon 97306 is $62,185. The median household income for the surrounding county is $64,880 compared to the national median of $69,021. The median age of people living in Salem 97306 is 35.7 years.
Salem Weather
The average high temperature in July is 81.1 degrees, with an average low temperature in January of 34.8 degrees. The average rainfall is approximately 44.9 inches per year, with 3.9 inches of snow per year.

