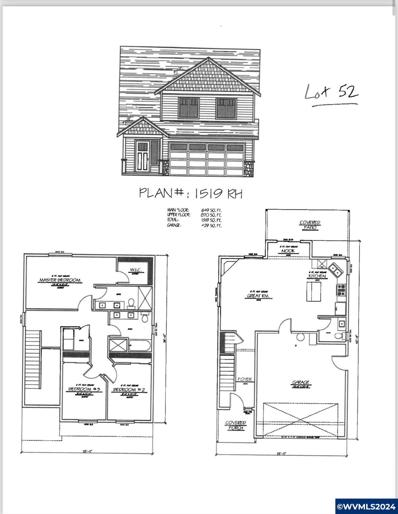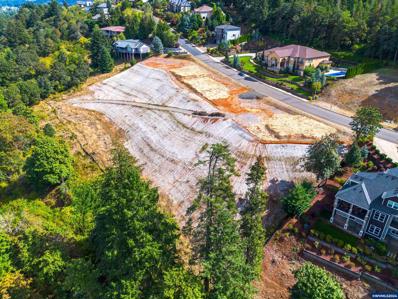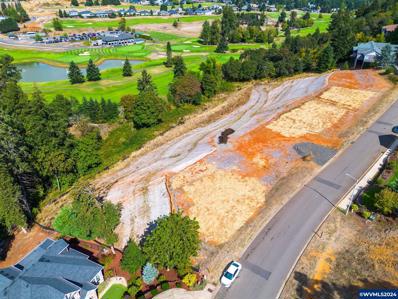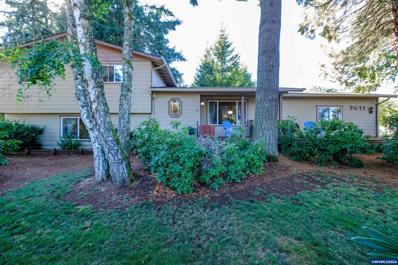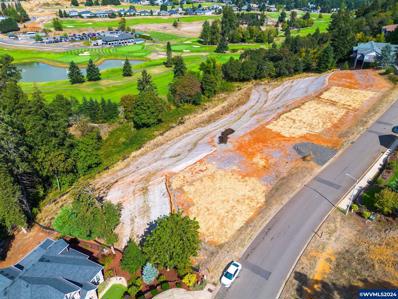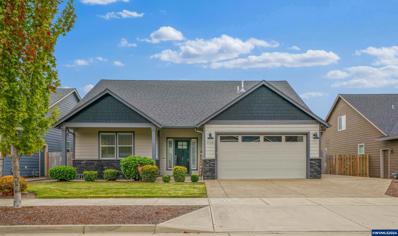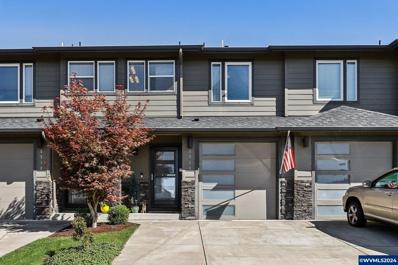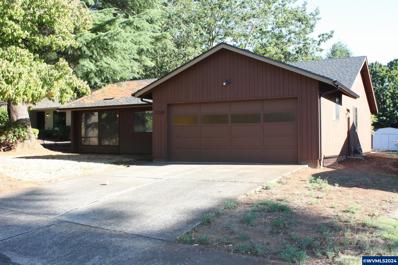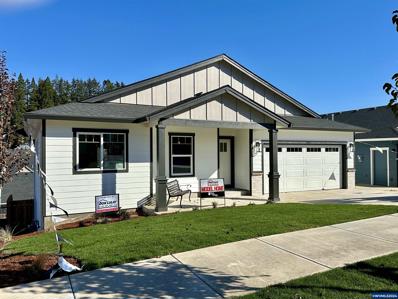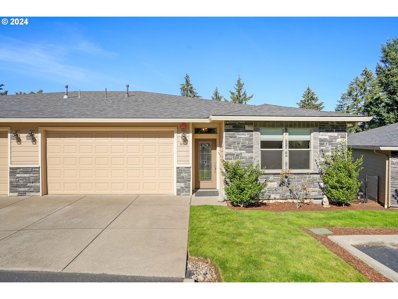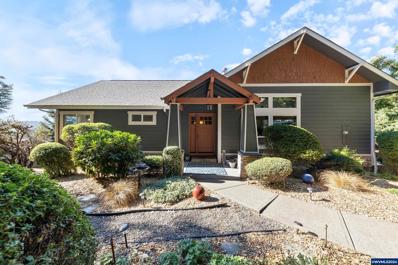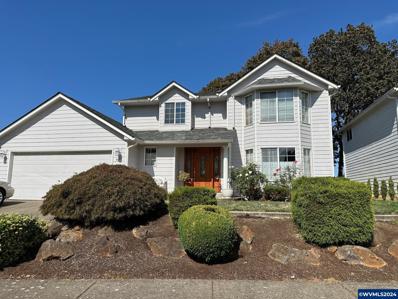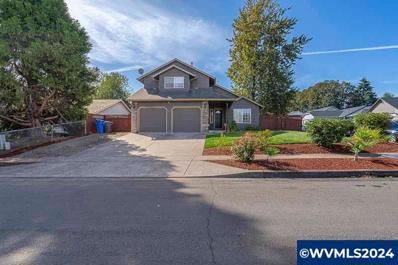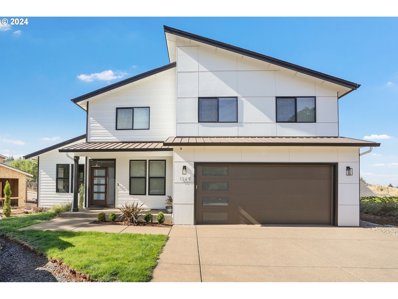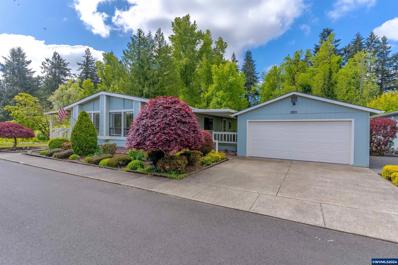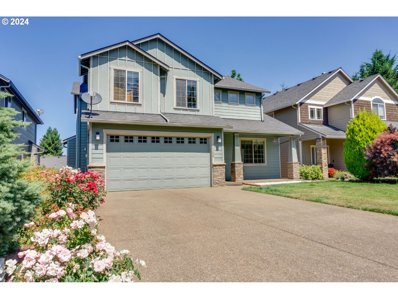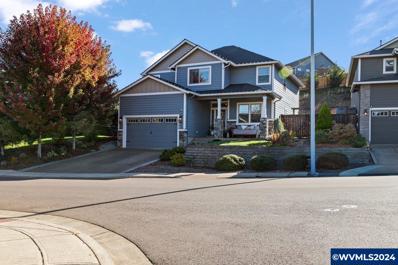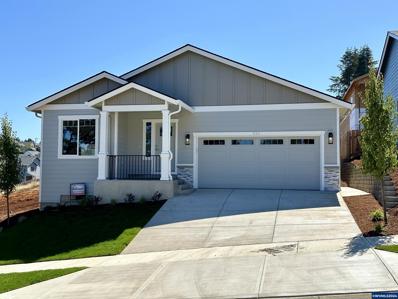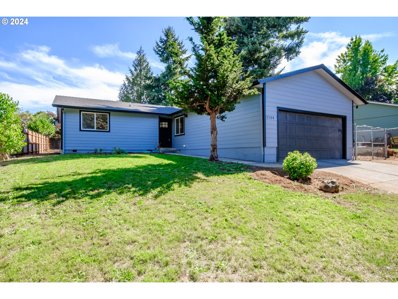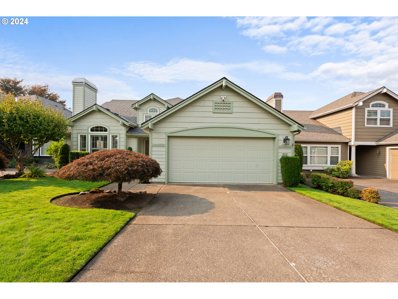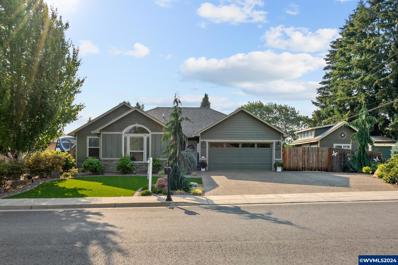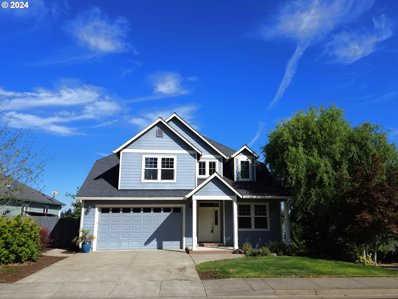Salem OR Homes for Rent
Open House:
Thursday, 11/14 2:00-5:00PM
- Type:
- Single Family
- Sq.Ft.:
- 1,519
- Status:
- Active
- Beds:
- 3
- Lot size:
- 0.14 Acres
- Year built:
- 2024
- Baths:
- 3.00
- MLS#:
- 821982
- Subdivision:
- Sumpter
ADDITIONAL INFORMATION
Welcome to Don Lulay Homes at Springwood Estates Phase 2! This Craftsman style 2 story home has an open main floor plan. Choose from granite/quartz countertops, stainless steel applia. & custom cabinets, prep island & pantry in kitchen. Durable LVP w/upgraded carpet in bedrms, floor to ceiling stone fireplace w/mantle, landscaped front/rear yards w/sprinklers, fully fenced w/covered patio. 5 different interior packages to choose from. $5,000 Builder incent., plus $3500 pref. lender incent. Home to be built.
Open House:
Thursday, 11/14 2:00-5:00PM
- Type:
- Single Family
- Sq.Ft.:
- 1,503
- Status:
- Active
- Beds:
- 3
- Lot size:
- 0.14 Acres
- Year built:
- 2024
- Baths:
- 2.00
- MLS#:
- 821981
- Subdivision:
- Sumpter
ADDITIONAL INFORMATION
Welcome to Don Lulay Homes at Springwood Estates Ph. 2! This Craftsman style, single level home has a great open floor plan. Choose from granite/quartz countertops, stainless steel applia. & custom cabinets, island & pantry in kitchen. Durable LVP w/upgraded carpet in bedrms, floor to ceiling stone fireplace w/mantle, landscaped front/rear yards w/sprinklers, fully fenced w/covered patio. 5 different interior packages to choose from. $5,000 Builder incent., plus $3500 pref. lender incent. Home to be built.
$255,000
671 Sahalee Dr SE Salem, OR 97306
- Type:
- Land
- Sq.Ft.:
- n/a
- Status:
- Active
- Beds:
- n/a
- Lot size:
- 0.22 Acres
- Baths:
- MLS#:
- 821936
- Subdivision:
- SAHALEE ESTATES
ADDITIONAL INFORMATION
Beautiful view lots in a sought-after neighborhood surrounded by stunning custom homes. This particular lot offers breathtaking views of lush green landscape & offers a mountain view. Lot size is 9,905 sq. ft. and ready for you to bring your own builder and create your dream home!
$265,000
617 Sahalee Dr SE Salem, OR 97306
- Type:
- Land
- Sq.Ft.:
- n/a
- Status:
- Active
- Beds:
- n/a
- Lot size:
- 0.31 Acres
- Baths:
- MLS#:
- 821935
ADDITIONAL INFORMATION
Beautiful view lots in a sought-after neighborhood surrounded by stunning custom homes. This particular lot offers breathtaking views of lush, green landscapes. Lot size is 13,664 sq. ft. and ready for you to bring your own builder and create your dream home!
$799,900
7411 Liberty Rd S Salem, OR 97306
- Type:
- Single Family
- Sq.Ft.:
- 2,400
- Status:
- Active
- Beds:
- 3
- Lot size:
- 1.05 Acres
- Year built:
- 1977
- Baths:
- 3.00
- MLS#:
- 821877
- Subdivision:
- Sumpter
ADDITIONAL INFORMATION
2.75% Assumable VA Loan on this picturesque acreage in S. Salem! Home has permitted ALL new plumbing by local licensed plumbing company! New tankless water heater! Roof within last 10 years. Well upgraded w/ Halo filtration system! New flooring and upgraded SS appliances! Wonderfully kept landscaping brings the indoor-outdoor living together! 18x20 shop plus woodshed & pump house! Lot is dividable or add an ADU! Come tour this amazing property minuets from shops and easy access to I5! Get the best of both worlds w/ this amazing property!
$489,900
635 Sahalee Dr SE Salem, OR 97306
- Type:
- Land
- Sq.Ft.:
- n/a
- Status:
- Active
- Beds:
- n/a
- Lot size:
- 2.09 Acres
- Baths:
- MLS#:
- 821869
ADDITIONAL INFORMATION
Discover this rare 2 acre mountain view lot in a highly sought-after neighborhood, surrounded by stunning custom homes. This unique opportunity to own a spacious parcel within city limits - an ideal location to build the home of your dreams! Bring your own builder and create the perfect living space in this picturesque setting. Don't miss out on one of the last large parcels available in such a beautiful location.
- Type:
- Single Family
- Sq.Ft.:
- 2,349
- Status:
- Active
- Beds:
- 4
- Lot size:
- 0.17 Acres
- Year built:
- 2017
- Baths:
- 3.00
- MLS#:
- 821814
- Subdivision:
- Sumpter
ADDITIONAL INFORMATION
Accepted Offer with Contingencies. Discover this stunning, well-maintained 4-bedroom, 2.5-bath home. A spacious main-floor layout features a cozy gas fireplace w/a beautiful rock surround. Kitchen is equipped w/stainless steel appliances, custom cabinetry, tile backsplash, & elegant under-cabinet lighting. The primary bdrm offers a large walk-in closet & a luxurious full-tile shower w/heated floors for ultimate comfort. Step outside to a fenced bckyrd, complete w/underground sprinklers both front & back. Move-in-ready w/everything you need!
- Type:
- Single Family
- Sq.Ft.:
- 1,367
- Status:
- Active
- Beds:
- 2
- Lot size:
- 0.03 Acres
- Year built:
- 2017
- Baths:
- 3.00
- MLS#:
- 821787
ADDITIONAL INFORMATION
Accepted Offer with Contingencies. Welcome to this stunning turn-key townhouse in South Salem! Built in 2017, this modern 2-bedroom, 2.5-bath home boasts high-end finishes throughout. Enjoy the elegance of quartz countertops, luxury vinyl plank flooring, and a beautifully designed tile walk-in shower. The convenient upstairs laundry closet makes daily living a breeze. With an affordable HOA fee of just $210 per month, youâ??ll benefit from maintenance of common areas and your front yard. This spacious and stylish property is perfect for those seeking a low-maintenance lifestyle in a vibrant community. Donâ??t miss your chance to call this place home!
$417,900
738 J David St SE Salem, OR 97306
- Type:
- Single Family
- Sq.Ft.:
- 1,270
- Status:
- Active
- Beds:
- 3
- Lot size:
- 0.2 Acres
- Year built:
- 1981
- Baths:
- 2.00
- MLS#:
- 821684
- Subdivision:
- Faye Wright
ADDITIONAL INFORMATION
OPEN HOUSE on SUNDAY 10-20-24 1:00 - 3:30 PM. Vacant & ready for you! Everything is New! In 2023 New 35 Yr Roof, Gutters & Chimney Surround! In August 2024 New Luxury Plank Vinyl Flooring, New Carpet, New Paint, all New Siding on West side & partially on South side, New Kitchen Counters, New SS Kitchen Sink & Sprayer/Faucet, New Mini Blinds in 4 rooms, ALL at a total cost of over $35,000! This 3 bed, 2 bath has an open floor plan, Formal Dining, Living Room with Brick Fireplace & slider door to Patio.
Open House:
Thursday, 11/14 2:00-5:00PM
- Type:
- Single Family
- Sq.Ft.:
- 2,792
- Status:
- Active
- Beds:
- 3
- Lot size:
- 0.13 Acres
- Year built:
- 2024
- Baths:
- 2.00
- MLS#:
- 821657
- Subdivision:
- Sumpter
ADDITIONAL INFORMATION
$10,000 SPECIAL toward buyer's closing costed & pre-paids made possible by our awesome subs! PLUS $3500 Preferred Lender incentive. The 2792 Plan A is perfect for a multi-generational home, a gym, home office, extra family rm, bedrms, even add a kitchenette. Choose from 3 different upgrade options or buy w/unfinished basement. Spacious open floor plan, quartz throughout & blonde custom cabinets, island w/pantry in kitchen. Price reflects unfinished basement.
$459,900
962 SAHALEE Ct Salem, OR 97306
- Type:
- Single Family
- Sq.Ft.:
- 1,756
- Status:
- Active
- Beds:
- 3
- Lot size:
- 0.08 Acres
- Year built:
- 2020
- Baths:
- 2.00
- MLS#:
- 24392219
- Subdivision:
- The Pointe at Creekside
ADDITIONAL INFORMATION
Located in a quiet, peaceful section of the Creekside neighborhood, this low maintenance townhouse offers open-concept and one-story living in a private setting. With three bedroomsand two full baths, there is space for family, guests and a home office. The HOA covers alllandscaping and exterior maintenance including roof replacement and siding. With views of Mts. Hood, St Helens, Adams and Jefferson at the neighborhood entrance to the tree-housefeel from your own deck overlooking Creekside golf course, prepare to be inspired. Feels brand new with upgrades throughout including granite countertops, gas fireplace, top-down /bottom-up blinds, soaker tub, wood closet shelving, and soft-close drawers and cupboards. Perfect for busy professionals or downsizing or anyone looking for the most affordable pricepoint in Creekside - get it before it’s gone!
$1,299,000
1990 Noble Fir Ln S Salem, OR 97306
- Type:
- Single Family
- Sq.Ft.:
- 2,592
- Status:
- Active
- Beds:
- 3
- Year built:
- 2001
- Baths:
- 3.00
- MLS#:
- 821637
- Subdivision:
- Sumpter
ADDITIONAL INFORMATION
Discover your perfect oasis in this charming 3-bedroom, 2.5-bath & office craftsman home, beautifully nestled on 2.23 acres of serene landscape. With breathtaking coastal range views as your backdrop, this property offers the ideal blend of comfort and natural beauty. Inviting open floor plan with abundant natural light. Tranquil master bedroom with an en-suite bath and stunning views to wake up to every day. New furnace, A/C, water heaters, and LVP in the kitchen. Newer exterior paint & decking.
$534,900
2874 Bastille Av SE Salem, OR 97306
- Type:
- Single Family
- Sq.Ft.:
- 2,182
- Status:
- Active
- Beds:
- 4
- Year built:
- 2002
- Baths:
- 3.00
- MLS#:
- 821535
- Subdivision:
- Lee
ADDITIONAL INFORMATION
This well maintained 4-bed 3-bath home is near shopping, schools, and I-5 for an easy commute. This open plan connects the living area to a modern kitchen w/ample prep space, w/island. The main level offers add'l living and dining for entertaining. Upstairs, don't miss the huge ensuite, it won't disappoint! 3 more beds and a full bath finish out the upper floor. Outside, the fully fenced backyard is ideal for outdoor activities while the attached 2 car garage provides storage and parking.
$499,900
433 Lonebrook SE Ct Salem, OR 97306
- Type:
- Single Family
- Sq.Ft.:
- 2,204
- Status:
- Active
- Beds:
- 4
- Year built:
- 1993
- Baths:
- 3.00
- MLS#:
- 821518
- Subdivision:
- Faye Wright
ADDITIONAL INFORMATION
Wonderful family home on quiet cul-de-sac. Walking distance to Faye Wright Elementary, Queen of Peace & Judson Middle School. Open, light and bright. This home provides a spacious kitchen and a very cozy family room with a gas insert. Private dining room, spacious frontroom and tile entrance. Expansive private back yard, with decorative pergola and pavers. South Salem location, close to many services. Rare available 4 bedroom in great location. Well maintained neighborhood.
$484,900
1230 Marstone St SE Salem, OR 97306
- Type:
- Single Family
- Sq.Ft.:
- 1,625
- Status:
- Active
- Beds:
- 3
- Lot size:
- 0.14 Acres
- Year built:
- 1994
- Baths:
- 3.00
- MLS#:
- 821462
- Subdivision:
- Pringle
ADDITIONAL INFORMATION
Beautiful house on corner lot in a well desired area 3bedrooms 2.5 bathrooms with room for everyone with big vaulted ceilings and skylights throughout the house for natural lighting. Formal and combination dining big enough for the entire family. RV parking and huge beautiful back-yard suited for summertime BBQ's and entertaining. Conveniently located near Schools, shopping, bus-routes all close by.
$699,148
1349 THUNDERBIRD Ave Salem, OR 97306
- Type:
- Single Family
- Sq.Ft.:
- 2,956
- Status:
- Active
- Beds:
- 4
- Lot size:
- 0.27 Acres
- Year built:
- 2022
- Baths:
- 3.00
- MLS#:
- 24625152
ADDITIONAL INFORMATION
Enjoy this beautiful custom modern home with views. Built by a custom builder and is an Air B & B by the builder, which averages about $7,000 a month, sometimes making as much as $9,000 a month. NO HOA. Builder is willing to build an RV Pad at cost. Built in 2022, it is 2 years old. Almost new. You can buy all of the furniture for $15k. Entrance will greet you with 8 feet doors which are also throughout the main level. Primary bedroom on the main level with heated floor for the primary bath. Rope lighting, Advance central VAC system with 50 feet long extensions with 1 upstairs and 1 downstairs to reach every room. The upgraded kitchen boasts a waterfall granite countertop with room for 4 stools. Great for breakfast and daily gathering. The formal dining room is large enough to host many people.High 18 Feet garage door. Tesla charger wired. Cold and hot water garden faucet. Office with a privacy door and accented wall and high ceiling with multiple lighting. Electrical fireplace with Venetian plaster on main wall. 4 inch crown molding, under cabinet lighting, Exclusively black windows, and a cover deck with easy maintenance composite floors and gas hookup for gas heaters and grill. With exterior security cameras and central AC.
- Type:
- Single Family
- Sq.Ft.:
- 1,720
- Status:
- Active
- Beds:
- 3
- Year built:
- 1970
- Baths:
- 2.00
- MLS#:
- 821441
- Subdivision:
- Battlecreek
ADDITIONAL INFORMATION
Private and peaceful property close in. STUNNING Gardens include pathways to the Bamboo Gardens, year round creek, pond. Collection of Mature rare and unusual trees and plants. Lovely ranch style home w/quality updates. Hardwood floors, cherry cabinets, slab granite counters in kitchen, Subzero Fridge, Dacor Range, Garden window. Spacious Master w/walk in closet, marble shower, floors in Master Bath. Pellet Stove, heat pump. Views from every room. Trex Deck and Gazebo.Paved driveway, gated.
$240,000
2120 Robins #205 SE Salem, OR 97306
- Type:
- Other
- Sq.Ft.:
- 1,782
- Status:
- Active
- Beds:
- 2
- Year built:
- 1984
- Baths:
- 2.00
- MLS#:
- 821428
- Subdivision:
- Terrace Lake
ADDITIONAL INFORMATION
Come and enjoy this premium location in the park with a Lake View! large covered front deck to sit on and enjoy this beautiful setting, plus you have a second covered deck between the garage and home-makes it easy to bring groceries in from the garage when raining. Fenced back yard includes garden space and blueberry bushes. Backyard also over looks creek. The home offers 2 spacious bedrooms and bathrooms, large kitchen with lots of storage and counter space. Open concept from dinning room and living room. New roof installed 7/2024, new SS Refrigerator, new W/D.
$498,900
2759 MERCED Ct Salem, OR 97306
- Type:
- Single Family
- Sq.Ft.:
- 1,806
- Status:
- Active
- Beds:
- 5
- Lot size:
- 0.16 Acres
- Year built:
- 2007
- Baths:
- 3.00
- MLS#:
- 24255062
ADDITIONAL INFORMATION
Impressive Battle Creek Heights 5 bedroom Home! Located in desirable S. Salem neighborhood, Close to Lee Elementary. This home offers arched entryways, 9 Ft ceilings, accented w/high-end cabinetry thru out entire home. Open concept Living room w/gas F.P &kitchen/dining combo w/island. Separate formal dining & family room. Generous sized master suite w/vaulted ceiling & walk-in closets. Oversized fenced backyard w/raised planters perfect for entertaining & offering privacy. Make this your home today.
$649,999
5784 Verona S St Salem, OR 97306
- Type:
- Single Family
- Sq.Ft.:
- 2,600
- Status:
- Active
- Beds:
- 4
- Year built:
- 2016
- Baths:
- 3.00
- MLS#:
- 821398
- Subdivision:
- Liberty
ADDITIONAL INFORMATION
Beautiful 2016 home in the Bella Cresta neighborhood. Large 2600 sqft. Office/Den off the front entry, opens to a open concept kitchen, with lots of cabinets, dining room and living room, with gas fireplace, sliding doors out to covered entertaining area with large yard and built in playhouse fully fenced yard. Upstairs are the 3 bedrooms, plus a 4th bedroom/family room. Laundry room upstairs . Primary bdrm ensuite w/ dual shower, jetted tub, large closet with dual sinks
Open House:
Thursday, 11/14 2:00-5:00PM
- Type:
- Single Family
- Sq.Ft.:
- 1,503
- Status:
- Active
- Beds:
- 3
- Lot size:
- 0.1 Acres
- Year built:
- 2024
- Baths:
- 2.00
- MLS#:
- 821383
- Subdivision:
- Sumpter
ADDITIONAL INFORMATION
$10,000 SPECIAL toward buyer's closing costed & pre-paids made possible by our awesome subs! PLUS $3500 Preferred Lender incentive. The Cappuccino package, featuring white quartz countertops & gray LVP flooring, offers a modern yet warm aesthetic. Floor-to-ceiling stone fireplace adds a beautiful focal point to the living space. With stainless steel appliances, a kitchen island, & pantry, the kitchen is both functional & stylish. On-Site Office T/TH 2-5pm.
$475,000
5154 PETERSON St Salem, OR 97306
- Type:
- Single Family
- Sq.Ft.:
- 1,405
- Status:
- Active
- Beds:
- 3
- Lot size:
- 0.2 Acres
- Year built:
- 1980
- Baths:
- 3.00
- MLS#:
- 24156639
ADDITIONAL INFORMATION
This fully renovated S.Salem home is close to I-5, shopping and schools. Inviting 3bed/3ba home with an amazing primary suite, soaking tub, walk in shower, privacy toliet and a walk in closet. Quartz counters, new cabinets, SS appliances and new windows provide abundant light and a bright open feel. This home is brand new top to bottom with new roof, siding, I/E paint, gutters, furnace, HW tank, lighting, wired to add a mini-split in the future. Fully fenced backyard with a lg patio and RV/boat parking
$599,000
514 CREEKSIDE Dr Salem, OR 97306
- Type:
- Single Family
- Sq.Ft.:
- 1,787
- Status:
- Active
- Beds:
- 3
- Lot size:
- 0.12 Acres
- Year built:
- 1997
- Baths:
- 2.00
- MLS#:
- 24503254
ADDITIONAL INFORMATION
This sought-after 3-bedroom, 2-bath charmer offers single-level living and stunning golf course views from the deck, accessible from both the main bedroom and kitchen. Inside, enjoy vaulted ceilings, abundant natural light, a formal dining area, and a family room with a breakfast nook. Recent upgrades include new high gloss laminate floors, black stainless steel 2023 KitchenAid appliances, dimmable lighting, and a new water heater and AC unit. Conveniently close to the Clubhouse, schools, and shops!
$529,000
6033 Lillian St SE Salem, OR 97306
- Type:
- Single Family
- Sq.Ft.:
- 1,512
- Status:
- Active
- Beds:
- 3
- Lot size:
- 0.15 Acres
- Year built:
- 2012
- Baths:
- 2.00
- MLS#:
- 820782
- Subdivision:
- Sumpter
ADDITIONAL INFORMATION
Accepted Offer with Contingencies. Located at the end of a quiet dead-end road in an upscale development with greenspace next door, this meticulously maintained home offers the perfect blend of comfort and luxury. As you arrive, youâ??re welcomed by an inviting outdoor oasis featuring artificial turf, pristine landscaping, and ample parking space. Inside, the thoughtfully designed floor plan boasts an open living area with pristine wood floors, upscale carpeting, vaulted ceilings, a cozy gas fireplace, granite countertops, a walk-in pantry, an d stainless-steel appliances. A sleek, professionally installed tonal exercise machine is included with the home. The primary ensuite is a luxurious retreat, featuring upgraded vinyl plank flooring, a jacuzzi tub, dual sinks, and his-and-hers closets. Bedrooms two and three offer generous space, while the functional utility room includes cabinetry, a sink, and ample counter space, seamlessly connecting the garage to the rest of the home. Step out back to discover a fully fenced backyard sanctuary, complete with low-maintenance artificial turf, a covered paver patio, a covered relaxing hot tub, garden space, and a versatile she-shed offering endless possibilities. Donâ??t miss the opportunity to own this exceptional property â?? schedule your private tour today!
- Type:
- Single Family
- Sq.Ft.:
- 2,636
- Status:
- Active
- Beds:
- 5
- Lot size:
- 0.17 Acres
- Year built:
- 2012
- Baths:
- 3.00
- MLS#:
- 24487510
ADDITIONAL INFORMATION
Beautiful custom built home by Lydon Homes with amazing view in excellent school district! Triple car garage! Located close to Bryan Johnston Park, this 5 bedroom home has an open floor plan with tall ceilings. The spacious kitchen with slab granite countertops and island opens to the great room with vaulted ceiling, perfect for family or entertaining! One bedroom/office on 1st floor. The oversized primary suite has vaulted ceilings, walk-in closet, spa tub, shower & dual sinks. Private, fully fenced backyard, landscaped w/auto irrigation.


Salem Real Estate
The median home value in Salem, OR is $399,000. This is lower than the county median home value of $411,100. The national median home value is $338,100. The average price of homes sold in Salem, OR is $399,000. Approximately 51.91% of Salem homes are owned, compared to 42.65% rented, while 5.44% are vacant. Salem real estate listings include condos, townhomes, and single family homes for sale. Commercial properties are also available. If you see a property you’re interested in, contact a Salem real estate agent to arrange a tour today!
Salem, Oregon 97306 has a population of 174,193. Salem 97306 is more family-centric than the surrounding county with 31.65% of the households containing married families with children. The county average for households married with children is 31.19%.
The median household income in Salem, Oregon 97306 is $62,185. The median household income for the surrounding county is $64,880 compared to the national median of $69,021. The median age of people living in Salem 97306 is 35.7 years.
Salem Weather
The average high temperature in July is 81.1 degrees, with an average low temperature in January of 34.8 degrees. The average rainfall is approximately 44.9 inches per year, with 3.9 inches of snow per year.
