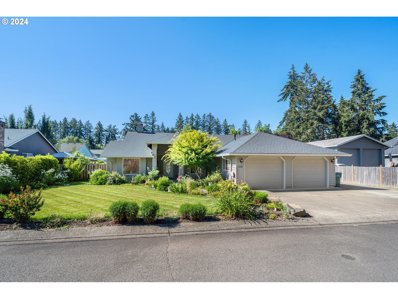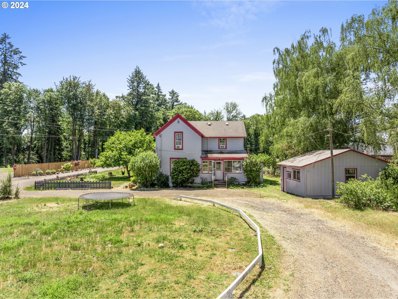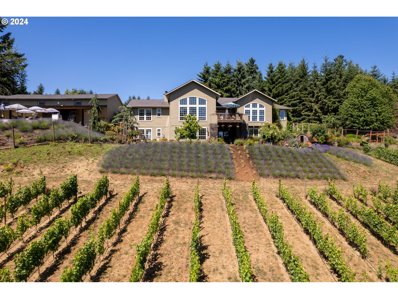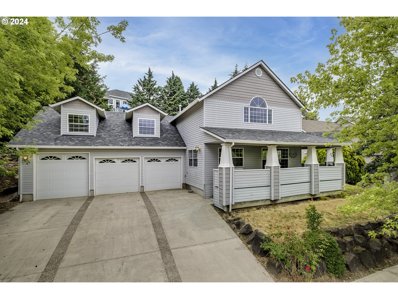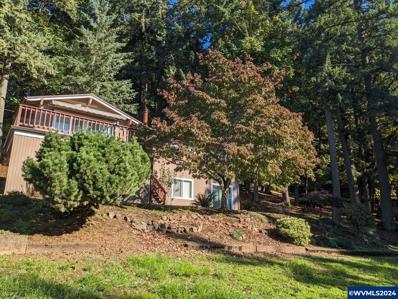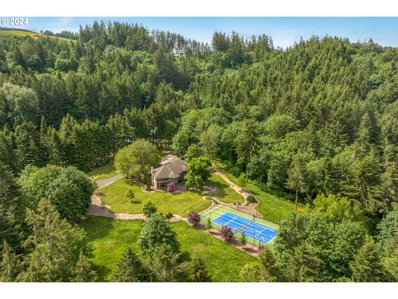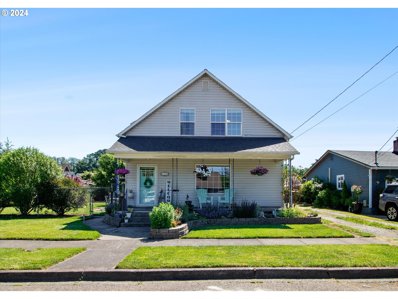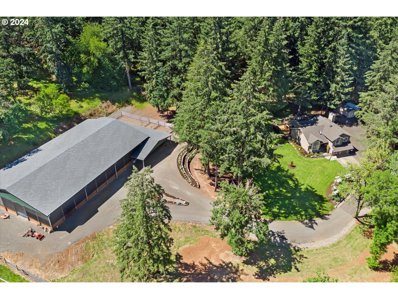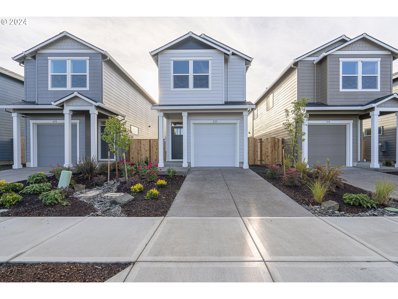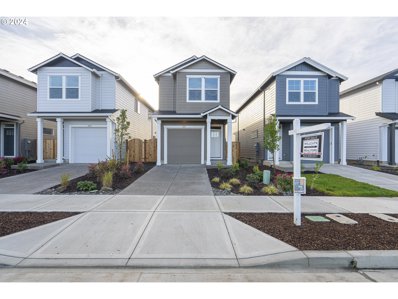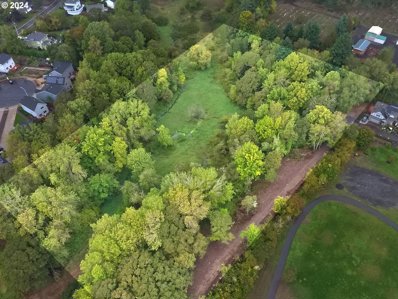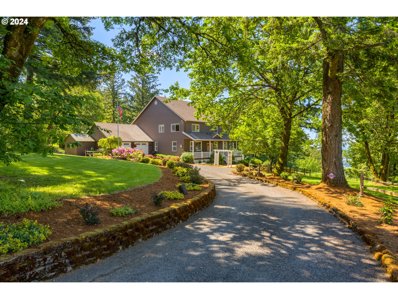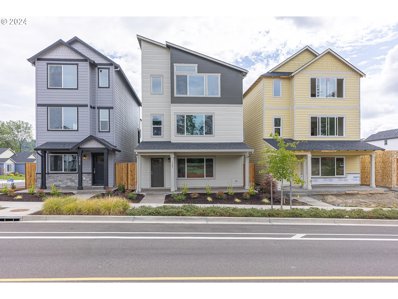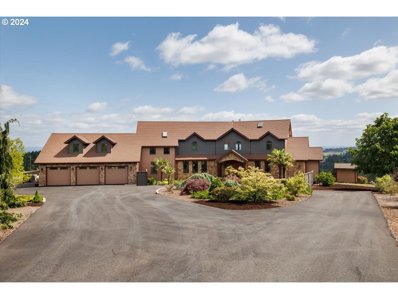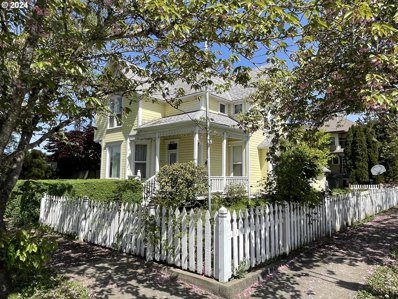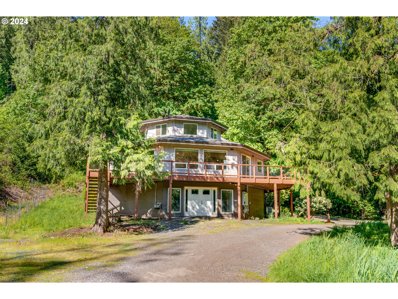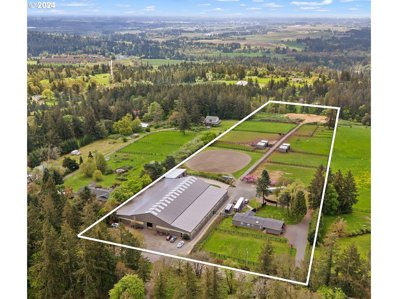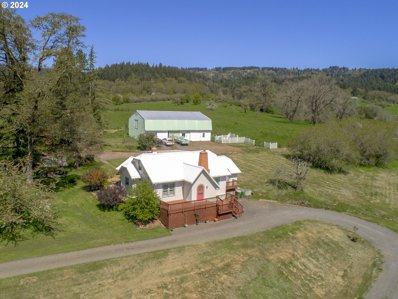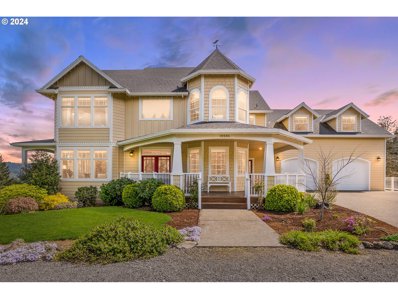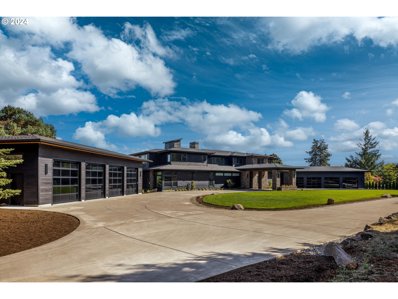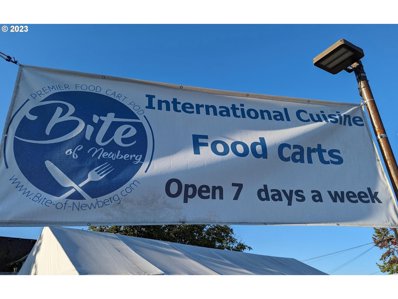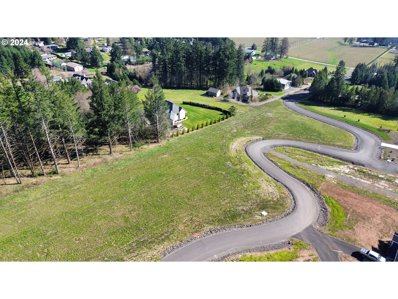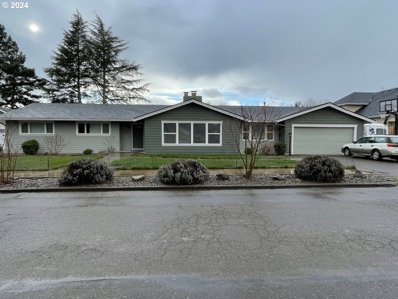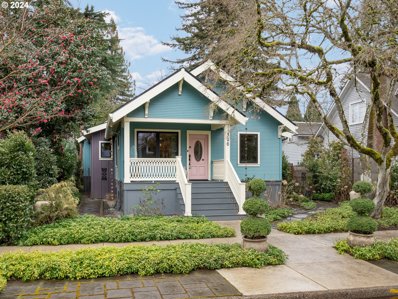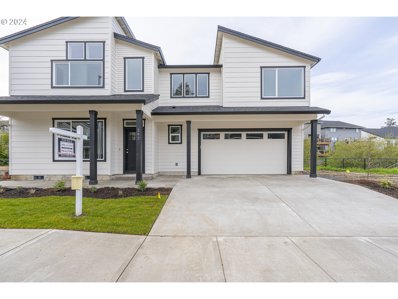Newberg OR Homes for Rent
$589,900
120 W NICHOLAS Way Newberg, OR 97132
- Type:
- Single Family
- Sq.Ft.:
- 2,073
- Status:
- Active
- Beds:
- 3
- Lot size:
- 0.21 Acres
- Year built:
- 1998
- Baths:
- 2.00
- MLS#:
- 24333482
ADDITIONAL INFORMATION
Refreshed with new carpet, lighting, painted trim and doors and appliances! Rare find single level home on private street! Huge lot with mature sprinklered landscape with oversized RV parking. Great floor plan with large den or family room. This home has a beautiful grand entry.
- Type:
- Single Family
- Sq.Ft.:
- 1,580
- Status:
- Active
- Beds:
- 3
- Lot size:
- 1.98 Acres
- Year built:
- 1900
- Baths:
- 1.00
- MLS#:
- 24331535
ADDITIONAL INFORMATION
A grand opportunity for new development in the growing city of Newberg! This property is zoned R2 and is 1.98 acres with the potential for 3,000 sf lots (buyer to conduct their own due diligence). Existing remodeled farm house located on the site with long term tenants, guaranteeing income opportunity for the new owner. Located minutes away from Downtown Newberg, Georgefox University, Parks, and more!
$2,950,000
20420 NE SUNNYCREST Rd Newberg, OR 97132
- Type:
- Single Family
- Sq.Ft.:
- 4,683
- Status:
- Active
- Beds:
- 4
- Lot size:
- 7.7 Acres
- Year built:
- 2005
- Baths:
- 4.00
- MLS#:
- 24104668
ADDITIONAL INFORMATION
Unique opportunity - beautiful home on 7.7-acres with 2.5-acre planted vineyard in Dundee Hills AVA, complete with winery/tasting room, and 2 cozy vacation rental rooms (currently B&B). Separate outbuilding for equipment and climate controlled wine storage. Private setting with amazing valley and Chehalem Mtn views. Relax in the well placed hot tub or sauna. With a designated deer-fenced area, many raised garden beds, large greenhouse and miniature fruit trees the gardener in you will thrive.
- Type:
- Single Family
- Sq.Ft.:
- 2,881
- Status:
- Active
- Beds:
- 4
- Lot size:
- 0.2 Acres
- Year built:
- 1998
- Baths:
- 3.00
- MLS#:
- 24266130
ADDITIONAL INFORMATION
Please reach out about conventional loan 5% interest rate promo. Beautiful home in the highly sought after North Newberg Oak Knoll neighborhood! This charming 4-bedroom, 2.5-bathroom home offers 2,881 square feet of well-designed living space, perfect for buyers. As you step inside, you'll be greeted by a spacious open-concept living area with vaulted ceilings and lots of large windows that flood the living/dining room space with natural light. The kitchen boasts stainless steel appliances, ample cabinet space plus a pantry, and a breakfast bar for casual dining. The primary bedroom on the main floor is a true sanctuary, featuring a gas fireplace, sliding doors to the backyard patio, a walk-in closet, and a en-suite bathroom with a jetted garden tub. Upstairs, you'll find a large fourth bedroom with a covered balcony (note: no closet) and a loft with a gas fireplace for additional living space. High ceilings and plenty of natural light enhance the spacious feel throughout the home. A sliding glass door off the kitchen leads to the backyard with a patio, perfect for outdoor dining or simply unwinding in your own private oasis. Additional highlights include brand new roof, wired for hot tub, plumbed for gas BBQ, an oversized 3-car garage, air conditioning, fresh exterior trim paint. Situated in a quiet, friendly neighborhood, this home is close to schools, parks, shopping, and dining options.
$945,000
11900 NE Anna Dr Newberg, OR 97132
- Type:
- Single Family
- Sq.Ft.:
- 2,444
- Status:
- Active
- Beds:
- 3
- Year built:
- 1970
- Baths:
- 2.00
- MLS#:
- 817827
- Subdivision:
- Mabel Rush
ADDITIONAL INFORMATION
Updated plumbing 2021. Motivated seller! Must see 1 owner home on Parrett Mountain w/amazing views in wine country! Situated on 3 acres of landscaped trees and bushes that bloom with vibrant colors throughout the seasons, including a gravenstein tree, & blueberry bushes to make your favorite dishes, the property offers a serene retreat from the bustling world outside. Large shop to store your tractor, boat, or classic car. Bonus workshop room downstairs w/family room, half bath, and guest room/hobby room. Bright and open kitchen upstairs, leading to the living room and deck with spectacular views of the valley. Whether enjoying a morning coffee on the expansive deck or cozying up in the living room on a crisp evening, every corner of the home offers a glimpse into a tranquil, yet vibrant, slice of the past. Feel like you're in the country, but only minutes from Newberg or Sherwood.
$2,395,000
33280 NE HAUGEN Rd Newberg, OR 97132
- Type:
- Single Family
- Sq.Ft.:
- 4,149
- Status:
- Active
- Beds:
- 5
- Lot size:
- 22.5 Acres
- Year built:
- 1993
- Baths:
- 4.00
- MLS#:
- 24246163
ADDITIONAL INFORMATION
Nestled on 22.5 serene, wooded acres, this exquisite luxury home seamlessly blends modern sophistication with nature's tranquility. With 5 bedrooms and 4 bathrooms, this 4,149 sq ft residence has been meticulously upgraded to cater to the most discerning tastes. The newly remodeled kitchen is a culinary dream, featuring White Oak cabinetry, a hidden walk-in pantry, paneled dishwasher, soft-close cabinets, Fulgor Milano Range, SubZero fridge, ceramic tile floors, pot filler, wine fridge, quartz countertops, marble backsplash, and floating shelves. The main level is adorned with rich mahogany hardwoods, exuding warmth and elegance. A true retreat, the primary bedroom suite offers a cozy seating area, smart blinds, and a luxurious bathroom with a walk-in shower, soaking tub, skylight, double sinks, and a walk-in closet with a custom White Oak closet system. The expansive grounds include a fire pit for evening gatherings, a private tennis court, and an approximate 20' x 30' shop with 220V power supply. The paved driveway ensures easy and comfortable access to this magnificent property. Modern upgrades include updated exterior siding with durable HardiePlank and wood-framed Pella brand windows throughout the home. Additional highlights of the property include a central vacuum system and an elegant staircase with wrought iron railing. No detail has been overlooked in this recently upgraded home, ensuring it is move-in ready for a new family to create lasting memories. Embrace the luxury, comfort, and serenity of this exceptional property. Don't miss the opportunity to make this dream home your own. Contact us today for a private tour!
- Type:
- Single Family
- Sq.Ft.:
- 2,034
- Status:
- Active
- Beds:
- 4
- Lot size:
- 0.16 Acres
- Year built:
- 1925
- Baths:
- 2.00
- MLS#:
- 24148024
- Subdivision:
- NEWBERG SOUTHWEST
ADDITIONAL INFORMATION
Picturesque farmhouse on a HUGE lot in beautiful Newberg with a small town feel. Take a moment to relax on the covered front deck before entering the front door to a large living room with hardwoods floors and a pellet stove surrounded by brick. Beyond the living room is a formal dining space, family room, kitchen, eating nook, full bathroom, and utility room. Large kitchen with white cabinetry, quartz countertops, tile backsplash, & an eat bar. Eating nook has sliding glass door to the covered back patio. Upstairs you'll find 3 bedrooms plus an office/bonus room, and a 2nd full bathroom. Go out the back door to the detached two-car garage with additional storage/workshop space! Don't miss the BONUS detached approximately 250 SQFT 4th bedroom/home office space adjoining the garage used by the current owners as an income producing space! Lastly, enjoy the large landscaped & fenced back yard ready for summer BBQs and entertaining. Brand NEW water heater and plumbing system updates! Schedule a tour today!
$1,225,000
18698 NE WILLIAMSON Rd Newberg, OR 97132
- Type:
- Single Family
- Sq.Ft.:
- 2,098
- Status:
- Active
- Beds:
- 3
- Lot size:
- 5.61 Acres
- Year built:
- 1991
- Baths:
- 3.00
- MLS#:
- 24549767
- Subdivision:
- Chehalem
ADDITIONAL INFORMATION
Serene Newberg Estate, hidden behind a gated entrance, offers nearly 6 acres of privacy. The updated 3 bed, 2.1 bath, 2,098 sqft home welcomes you with a warm ambiance. Traditional two-story with vaulted ceilings, gleaming hardwoods, open living room to dining concept floorplan, and loads of natural light. Spacious kitchen with ample cabinet storage and modern appliances, providing direct access to the backyard oasis featuring a covered deck, hot tub and water feature. The sunken family room fireplace offers ideal winter coziness. Convenient half-bath powder room, along with a laundry room and an elevated dog-washing station combination. Travel upstairs to find the main en suite with a walk-in closet, shower, and soaking tub, offering idyllic views of your grazing horses. The two additional bedrooms offer picturesque views of the mature landscaping, old growth trees, and surrounding acreage. The upstairs landing is suitable for a reading nook or a desktop workspace with recently remodeled adjacent hall bathroom. Attached oversized two-car garage ensures you can bring groceries inside without getting rained on! Equestrians, tour the dreamy stables featuring 3 stalls with attached runs, Nelson waterers, hot/cold wash rack, functional swoon worthy tack room, and impressive 74X120 indoor arena! The barn features covered overhang storage space to protect equipment from the weather. There are multiple grass pastures available for customizable layout preferences, with the option to add more. The property also includes a trailer pull-through for easy maneuverability, eliminating the need for backing up. Additionally, there are hacking opportunities around the property perimeter, with the bonus of direct access to the adjacent utility greenspace, providing an excellent conditioning opportunity. A special property offering a desirable location close to amenities, a move-in ready home, and enviable features for all horse and animal lovers.
$429,900
422 E London Way Newberg, OR 97132
- Type:
- Single Family
- Sq.Ft.:
- 1,807
- Status:
- Active
- Beds:
- 3
- Year built:
- 2024
- Baths:
- 3.00
- MLS#:
- 24444101
- Subdivision:
- RIVER RUN PHASE 3
ADDITIONAL INFORMATION
Welcome to River Run! New construction. Move in ready. Stainless steel appliances, quartz counter tops, oil rubbed bronze finishes, front and back yard landscaping, laminate flooring. This home is the gorgeous Rosemont F floorpan. 1807 sq/ft, 3 bed & 2.5 bathrooms + den.
$429,900
414 E London Way Newberg, OR 97132
- Type:
- Single Family
- Sq.Ft.:
- 1,807
- Status:
- Active
- Beds:
- 3
- Year built:
- 2024
- Baths:
- 3.00
- MLS#:
- 24198857
- Subdivision:
- RIVER RUN PHASE 3
ADDITIONAL INFORMATION
Welcome to River Run! New construction. Move in ready. Stainless steel appliances, quartz counter tops, oil rubbed bronze finishes, front and back yard landscaping, laminate flooring. This home is the gorgeous Rosemont E floorpan. 1807 sq/ft, 3 bed & 2.5 bathrooms + den. No HOA
$284,900
900 S WYNOOSKI St Newberg, OR 97132
- Type:
- Land
- Sq.Ft.:
- n/a
- Status:
- Active
- Beds:
- n/a
- Lot size:
- 5 Acres
- Baths:
- MLS#:
- 24238666
- Subdivision:
- RURAL NEWBERG
ADDITIONAL INFORMATION
Located at the End of Kennedy Dr. & Corinne. Next to Friends Park 5 Acre Parcel in Newberg in the County but touches The City Limits. Build your dream home. (verify with County) Bring home and shop plans. Don't miss out on this exhilarating chance to claim your own piece of paradise and turn your dreams into reality! Imagine having it all in one place- nature and next to a park and building a breathtaking ridge property home in a close-in location with beautiful views. With a small glimpse of the majestic Chehalem Mountains and the nearby Friends Park, you will be immersed in a tranquil setting like no other. Picture yourself strolling along your own walking trail and enjoying the play structures, or shooting hoops on the basketball court at Friends Park. The property boasts of a year-round creek running through it, creating a soothing ambiance that will bring you closer to nature. This is a once-in-a-lifetime opportunity to own a piece of paradise so close to shopping, Providence Hospital & Renown Vineyards & tasting rooms that the Willamette Valley has to offer. In the Urban Growth Boundary & The Opportunity Zone! Act now and turn your dreams into reality! The Property is located behind the Friends Park located at Kennedy Dr. & Corinne Dr.
$1,725,000
19100 NE FINNIGAN HILL Rd Newberg, OR 97132
- Type:
- Single Family
- Sq.Ft.:
- 3,340
- Status:
- Active
- Beds:
- 4
- Lot size:
- 6.21 Acres
- Year built:
- 1997
- Baths:
- 3.00
- MLS#:
- 24466363
ADDITIONAL INFORMATION
Discover a hidden gem on the outskirts of Newberg, where timeless elegance harmonizes with modern convenience. This beautiful traditional home is set on 6.21 acres of pristine landscaped grounds, offering stunning panoramic views of the coast range. The home features an expansive porch and deck, perfect for enjoying the breathtaking scenery, observing wildlife, and entertaining guests. Inside, the bright and flowing floorplan includes engineered hardwood floors and high ceilings, creating a spacious and inviting atmosphere. The well-appointed kitchen boasts Silestone counters, cheery breakfast nook, and stainless steel appliances including a smart fridge, smart dishwasher, built-in microwave, and range. The main level master suite boasts a walk-in closet and a luxurious bath with heated tile floors that conveniently connect to the laundry room. A second bedroom on the main level is located next to a full bathroom, ideal for guests or family members. Upstairs, an open family room (pool table included!) provides a great space for entertainment and relaxation. The closet in this room is perfect for storing games. Additionally, there is an exercise room and a media room with soundproofing in the walls and floor, scene lighting, a 106-inch screen, low voltage panel, and a wet bar for enjoying movie nights in style. Two more bedrooms upstairs share a full bath off the hall. A spacious garage completes the home with two 240v outlets which come in handy for electric vehicles. The exterior of the home features a pristine balance of grassy lawn and mature trees, providing both beauty and privacy. A peaceful retreat next to two wineries and yet centrally located to commuter routes, the hi-tech corridor, and minutes from the heart of Newberg. Don't miss the opportunity to own this exquisite property with unparalleled views and exceptional features. Contact us today to schedule a private showing and experience the beauty and elegance of this stunning home for yourself!
$479,900
1501 N Chehalis Ln Newberg, OR 97132
- Type:
- Single Family
- Sq.Ft.:
- 1,748
- Status:
- Active
- Beds:
- 3
- Year built:
- 2024
- Baths:
- 3.00
- MLS#:
- 24644780
- Subdivision:
- CRESTVIEW CROSSING PHASE 1B
ADDITIONAL INFORMATION
New construction, finished home. New subdivision in highly sought after area. Cooper H floor plan 1745 sq ft, 3 bed and 2.5 bath. 2-car garage, quartz countertops in kitchen, laminate flooring, and electric fireplace in great room. Slider out to balcony. Ideal Newberg location with neighborhood park!
$2,175,000
21250 SW JAQUITH Rd Newberg, OR 97132
- Type:
- Single Family
- Sq.Ft.:
- 5,129
- Status:
- Active
- Beds:
- 4
- Lot size:
- 38.44 Acres
- Year built:
- 2007
- Baths:
- 6.00
- MLS#:
- 24186023
ADDITIONAL INFORMATION
Imagine watching the sun rise over Mt. Hood and looking out over your future winery/vineyard or equestrian facility from many areas inside and outside your home, including the gazebo, wraparound deck and patio. Nestled on just under 40 acres in the Laurelwood AVA, this gorgeous property is perfect for anyone with dreams of peaceful country living. It's time to make this extraordinary retreat your own. This property is priced below a recent third-party appraisal and boasts incredible four mountain views, open pasture land, trails, and future timber value. The home was designed to have a view from each room, to endure the test of time and with ease of maintenance in mind. Equipped with efficient geothermal heat pump, heat recovery ventilation unit and high R-value insulation that will keep you comfortable year-round and help keep electric bills low as energy prices continue to rise. The entryway flows seamlessly into a large great room with a broad wall of windows with near 30’ high ceilings with beams that were harvested from the property. Offering four spacious bedrooms, movie theater, game/gym room, oversized three car garage, and fire sprinkler system. The kitchen, a true chef’s delight, includes a three-sided peninsula with breakfast bar which is easily accessed from all sides and provides ample space for food prep and buffet style entertaining. High end appliances, plentiful storage and multiple refrigerators provide a creative atmosphere for evening meals and events. Entertaining indoors and/or outdoors everyone will enjoy the views, space and conversations to be had about the amenities this property offers. Conveniently located in the small farming community of Scholls, you are just minutes away from Sherwood, Hillsboro, Newberg and Beaverton which includes employers such as Nike, and Intel. It is also just 25 minutes from the Hillsboro airport and an hour to PDX. Elevate your lifestyle and delight in all this custom home on acreage has to offer.
$564,000
400 N BLAINE St Newberg, OR 97132
- Type:
- Single Family
- Sq.Ft.:
- 2,213
- Status:
- Active
- Beds:
- 3
- Lot size:
- 0.15 Acres
- Year built:
- 1895
- Baths:
- 3.00
- MLS#:
- 24037489
- Subdivision:
- Knob Hil
ADDITIONAL INFORMATION
Very rare opportunity to purchase exquisite historic 1895 Queen Anne in coveted Knob Hill neighborhood just four blocks from George Fox University and downtown. This special home comes with all the trimmings, including beveled shiplap siding, rake and corner boards, diamond pattern staggered butt shingles, hip roof with intersecting gable, scroll-cut window trim, inlaid wood flooring, stained glass window and transom light entry. The historic Littlefield Bellingar House was originally the home of Dr. & Mrs. Horace Littlefield. Extensive kitchen and bath remodel in 1980's. Your chance to personalize this historic gem! New roof in 2009, new furnace in 2012. The front parlor, formal dining room and living room with marble fireplace and charming window seat whisk you back in time to 19th Century elegance. Artist's nook plus a mudroom! Huge bonus- studio apartment above detached 2-car garage with great rental history! Room for a small shop in the garage, as well. 90 Walk Score; 83 Bike Score. The home can be viewed by appointment only, with 24-hour notice. Weekday evenings or weekends preferred.
- Type:
- Single Family
- Sq.Ft.:
- 3,476
- Status:
- Active
- Beds:
- 3
- Lot size:
- 5 Acres
- Year built:
- 2004
- Baths:
- 3.00
- MLS#:
- 24573532
ADDITIONAL INFORMATION
Relaxing retreat in a picturesque setting on 5 acres, including 3 bedrooms on the main floor with expansive wrap around decks overlooking trees & creek; 3 complimentary bathrooms, with one in the basement, which matches the potential practical uses contained therein of a spacious primary and two secondary bonus rooms containing a stained concrete floor & innumerable outlets, ready to be used as a secondary dwelling or for any project or home business you want to throw at it, all accessible either through internal stairs from the main or dual swinging outer doors. Not to be outdone, the upper floor great room is ready as a retreat for family, entertaining, or simply viewing the hilly 5 acres from the windows surrounding its' near 360 views. Back to the main we also have a kitchen with marble & hardwood, a laundry/utility room, & vaulted family/dining room, again boasting windows to view all that surrounds. Heat pump & AC are of recent build and are consistent with a home that is very mechanically sound all around. This beautiful home is on lower part of the 5 acres (Which levels out at the top of the hill the house is nestled into) with view of creek & water feature, which is currently home to a couple of ducks! a one of a kind combination of comfort and tranquility!
$2,800,000
34680 NE KRAMIEN Rd Newberg, OR 97132
- Type:
- General Commercial
- Sq.Ft.:
- 32,212
- Status:
- Active
- Beds:
- n/a
- Lot size:
- 13.1 Acres
- Year built:
- 1982
- Baths:
- MLS#:
- 24319098
ADDITIONAL INFORMATION
Beautiful equestrian property located in Oregon's exclusive horse and wine country, Wilsonville/Newberg. Renowned for its exceptional horse training & scenery, this turnkey facility produces world champions AND a great income. 13 southern-facing acres including a 27,000 sq ft barn with a brand-new roof, 52 indoor rubber matted stalls, removable walls for foaling stalls, efficient stall-feeding hay lofts and hay storage plus each stall is equipped with an auto waterer. Also features a 14,000sf dual entry indoor arena w/ premium foaling and viewing room, 2nd floor apartment, large office, multiple tack rooms, 2 wash stalls, laundry room & 2 bathrooms. Outside features, two separate wells, a large outdoor training arena with sewer and water hook-ups for a camper, 2nd building with 2600sf that has 4 stalls, shavings storage, and room for much more. An additional 4 covered stalls are in 4 outdoor shelter buildings with haylofts, all located in the 13 total paddocks, pastures, and turnouts. There is a lovely 3 Br, 2 Bath one-level home with a private hot tub and valley views. Two gated entrances, semi-truck access & stunning views!
- Type:
- Single Family
- Sq.Ft.:
- 2,728
- Status:
- Active
- Beds:
- 3
- Lot size:
- 10.57 Acres
- Year built:
- 1936
- Baths:
- 2.00
- MLS#:
- 24304770
ADDITIONAL INFORMATION
Nestled in the Chehalem Mountains AVA, this enchanting farmhouse awaits with timeless elegance and charm! Inside, period detail welcomes you with beautiful hardwood floors and thoughtful finishes, including a window seat overlooking the pastoral view from the living room, the stunning floor-to-ceiling built-in hutch and window seat in the formal dining room and the kitchen's gorgeous vintage stove. Extensive built-in storage nooks, combined with the delightful outdoor living space complete with Trex decking and gardens, make it easy to fall in love with this private, wine country retreat. With breathtaking territorial views, the property offers a peaceful sanctuary for those pursuing a slower-paced rural living experience. Set on 10.57 acres of land, including approximately 7 acres of cross-fenced pasture, it presents endless opportunities for livestock or equestrian use, home gardening and hobby farming. The spacious barn currently provides for both workshop and livestock use with two stalls while the gently sloping acreage, boasting a southern exposure and elevations between 320'-380', could offer an investment opportunity for those looking to establish a boutique vineyard for custom crafted artisanal wines along a preeminent wine tasting route. Secluded yet accessible, this rare offering promises an unparalleled lifestyle experience. Please call today to schedule a private tour!
$2,285,000
12251 NE DUDLEY Rd Newberg, OR 97132
- Type:
- Single Family
- Sq.Ft.:
- 5,960
- Status:
- Active
- Beds:
- 6
- Lot size:
- 11.1 Acres
- Year built:
- 2003
- Baths:
- 5.00
- MLS#:
- 23429651
ADDITIONAL INFORMATION
An incredible property nestled on high ground in the Dundee Hills AVA boasts a 6,000 sqft home on 11 acres, sweeping valley and mountain views, 3 pastures, a 40'x22' shop with an ADA bathroom and ADU, separate barn with horse stables and privacy while being less than 10 minutes to downtown Newberg or Dundee. The main home has high ceilings throughout, spans three levels with a wide open floor plan and each level has incredible views. The main level's entryway is grand with an office adjacent, has an open kitchen and living concept, formal and informal dining areas, a see-thru fireplace and woodstove. There are two sets of French doors that lead out to the sprawling deck and undercover space creating an easy indoor/outdoor flow. The upper level evokes a feeling of being on top of the world with an even better perspective of the countryside from the primary suite's balcony or soaking tub. Upstairs has three additional bedrooms and two bathrooms, there is a large bonus/hobby room with ample space and natural light. Downstairs is its own haven with a living space, two bedrooms, a bathroom and full bar equip with a kegerator and tap. A slider leads out to a patio with pavers and a firepit along with stairs that connects to the upper deck. The mature landscaping around the home is both manageable and animated as it changes with the seasons. There are fruit producing trees including apple, plum, cherry, persimmon, peach and pear. The 40'x22' shop has separate living quarters above it with two bedrooms, full bathroom and laundry hookups. The barn has 2 stalls while the interior provides a concrete slab and garage door, is fully insulated, plumbed for hot/cold water and houses a tack room. Outside of the barn is a fully fenced turf area spanning 97'. There is so much to this property and would make for an amazing private estate, animal sanctuary or dog boarding facility all among some of the most amazing wineries, vineyards and views in the world.
- Type:
- Single Family
- Sq.Ft.:
- 9,571
- Status:
- Active
- Beds:
- 5
- Lot size:
- 24.29 Acres
- Year built:
- 2016
- Baths:
- 8.00
- MLS#:
- 24114857
ADDITIONAL INFORMATION
Luxurious PNW style mountain-top paradise with privacy! Gorgeous, gated estate on top of Parrett Mountain with Mt Hood and valley views. Open floor plan with indoor/outdoor great room, gourmet kitchen with large island. Master suite on main with ensuite sauna. Entertain in theater room, game loft with wet bar, second level plus rooftop terraces and large patio. Hardwood floors, high ceilings, new carpet and custom lighting. Stunning views throughout. Wooded 24-ac lot with fruit trees and grapevines. Attached four car garage plus detached four car garage and a shop with RV parking a sunroom, a potential office including storage...and, a sport-court.
$675,000
914 E 1ST St Newberg, OR 97132
- Type:
- General Commercial
- Sq.Ft.:
- n/a
- Status:
- Active
- Beds:
- n/a
- Year built:
- 2018
- Baths:
- MLS#:
- 24548436
ADDITIONAL INFORMATION
The Bite of Newberg. Food Pod site with premium location on Hwy 99W. Site is approved and designed for 8 separate food Pods, within enclosed fencing for security purposes, currently full with all 8 food vendors. Outdoor dining under cover in the center space between food pods, approximately 20 X 35 industrial strength tent with metal framing. Tenants are on annual leases, excellent steady income. Occasional upkeep and cleaning required. Highly desired and successful food pavilion in Newberg with great food variety options. Seller will consider owner contract with 50% down
$799,000
16574 NE KOSS Dr Newberg, OR 97132
- Type:
- Land
- Sq.Ft.:
- n/a
- Status:
- Active
- Beds:
- n/a
- Lot size:
- 2.13 Acres
- Baths:
- MLS#:
- 24477269
ADDITIONAL INFORMATION
Rose Pointe Development. Home to the 2022 Street of Dreams. Your chance to build a luxury home on this one of a kind parcel with an outstanding view. Just minutes from World Class wineries and restaurants. Enjoy everything Oregon Wine Country has to offer.
$768,500
1305 NE NEWALL Rd Newberg, OR 97132
- Type:
- Single Family
- Sq.Ft.:
- 2,038
- Status:
- Active
- Beds:
- 4
- Lot size:
- 0.26 Acres
- Year built:
- 1955
- Baths:
- 2.00
- MLS#:
- 24271413
ADDITIONAL INFORMATION
This home sits on a 11,000 sq ft lot and has four large bedroom, two full bathrooms, a living room and a separate great room off the kitchen, two fireplaces, lots of original built-ins, a new 10x30 foot covered patio. You have plenty of parking for a boat and RV. The fenced back yard will be perfect for your pets, pool, garden or fruit trees. The convenient location is perfect for running errands, shopping and it's also a short distance to the hospital as well. This home is move in ready. Here is a list of the things that have been updated or remodeled: Roof, Furnace, Air Conditioning, Siding, Landscaping, All Concrete Paths/Walkways, Finished Garage, Garage Doors/Opener, Electrical Panel, Exterior/Interior Paint, Trim/Crown Molding, Cabinets, Countertops, Tile, Sinks, Faucets, Toilets, Interior Doors/Hardware, Lights, Blinds, Flooring and I Added A Pantry. If this sounds like the home, you have been dreaming of and you are looking for a quiet neighborhood, this is a must see.
$725,000
306 E SHERMAN St Newberg, OR 97132
- Type:
- Single Family
- Sq.Ft.:
- 2,700
- Status:
- Active
- Beds:
- 2
- Lot size:
- 0.13 Acres
- Year built:
- 1914
- Baths:
- 2.00
- MLS#:
- 24369992
ADDITIONAL INFORMATION
Imagine this masterpiece as your next home or second home which was designed for both lifestyle and inspiration in mind. This versatile and meticulously renovated home is ideal for intimate gatherings or finding peace in the private and artistic spaces inside and out. Spanning 2,700 sqft, this mostly one level living home perfectly balances classic allure with contemporary features, providing versatile spaces that exude artistry and functionality. To testify to its rich history, you will find several interior pieces that are original to its 1914 beginnings.With stunning expressive elements throughout, every corner of this residence showcases exquisite craftsmanship; graceful lines, soaring ceilings, and impeccable finish work reflecting an artist's touch. The exterior spaces are as thoughtfully crafted as the interior, featuring low-maintenance private relaxing garden/sitting areas. All have been professionally landscaped complete with garden lighting and drip irrigation systems on timers. Immerse yourself in the local culture with events like summertime concerts, outdoor markets and monthly downtown walks. Enjoy the annual events such as the Lavender Festival and the Art Harvest Studio Tour. Chehalem Park and Recreation District offers access to exceptional facilities, including swimming, exercise, golfing, playgrounds, picnic areas, and a world-class skate park.This home is not just a residence; it's a masterpiece of design and elegance, offering a perfect blend of tranquility of a retreat with the vibrant energy of a thriving community.
$580,000
262 E Barbaras Way Newberg, OR 97132
- Type:
- Single Family
- Sq.Ft.:
- 1,807
- Status:
- Active
- Beds:
- 3
- Year built:
- 2024
- Baths:
- 3.00
- MLS#:
- 24062407
- Subdivision:
- Kings Landing Phase 4
ADDITIONAL INFORMATION
Welcome to King's Landing Phase 4. Move in ready. New construction homes available, plans, pricing, sq ft subject to change. Montgomery B floor plan, 1807 sq ft, 3 bed, 2.5 bath. Laminate floors throughout main floor, quartz countertops in kitchen, stainless steel appliances. Private location, located by Chehalem Valley Middle School and Crater Elementary School. Listing agent related to seller.


Newberg Real Estate
The median home value in Newberg, OR is $513,700. This is higher than the county median home value of $470,600. The national median home value is $338,100. The average price of homes sold in Newberg, OR is $513,700. Approximately 62.8% of Newberg homes are owned, compared to 34.09% rented, while 3.11% are vacant. Newberg real estate listings include condos, townhomes, and single family homes for sale. Commercial properties are also available. If you see a property you’re interested in, contact a Newberg real estate agent to arrange a tour today!
Newberg, Oregon 97132 has a population of 25,108. Newberg 97132 is more family-centric than the surrounding county with 32.59% of the households containing married families with children. The county average for households married with children is 31.3%.
The median household income in Newberg, Oregon 97132 is $81,210. The median household income for the surrounding county is $73,409 compared to the national median of $69,021. The median age of people living in Newberg 97132 is 34.6 years.
Newberg Weather
The average high temperature in July is 81.1 degrees, with an average low temperature in January of 35.2 degrees. The average rainfall is approximately 41.4 inches per year, with 2.6 inches of snow per year.
