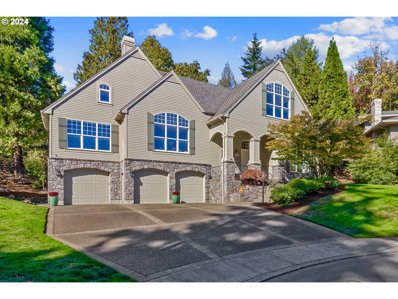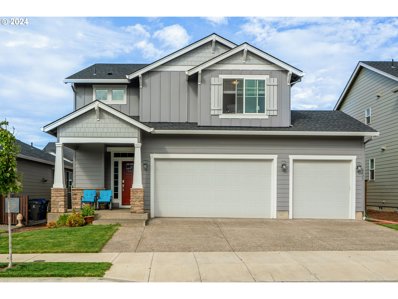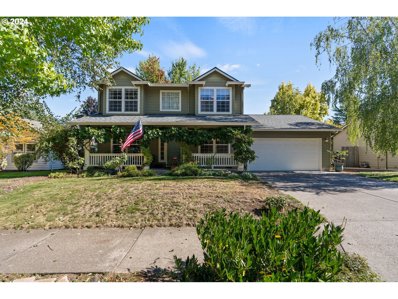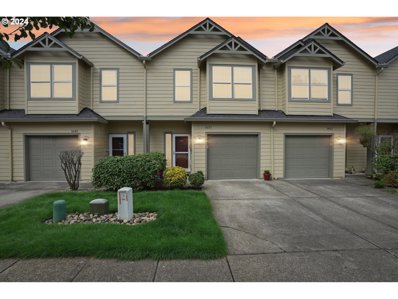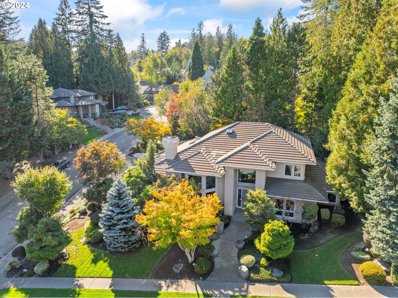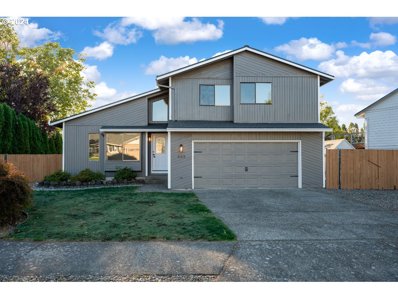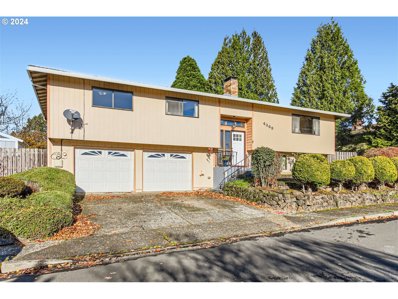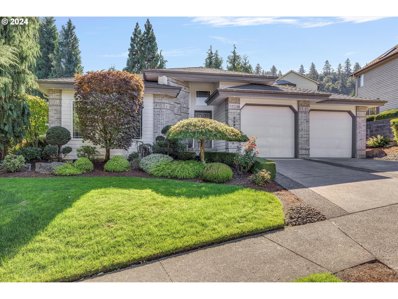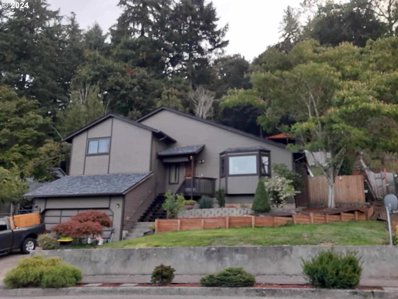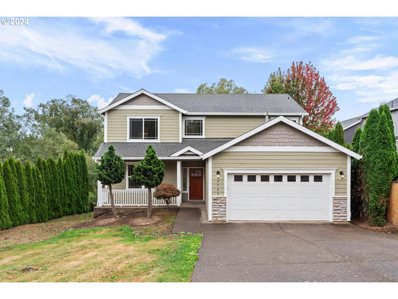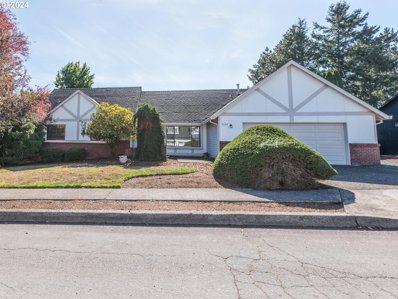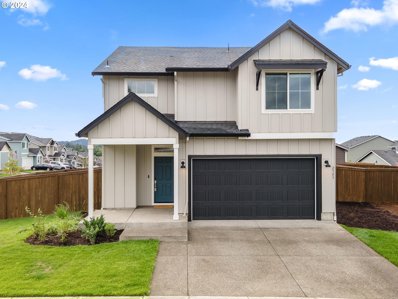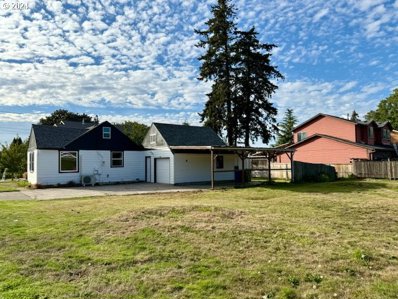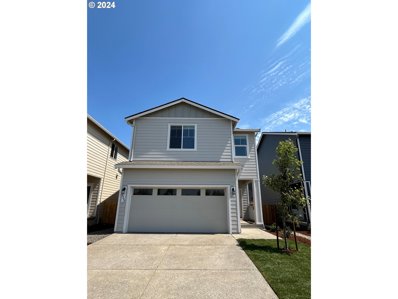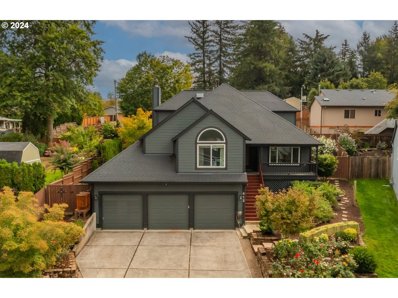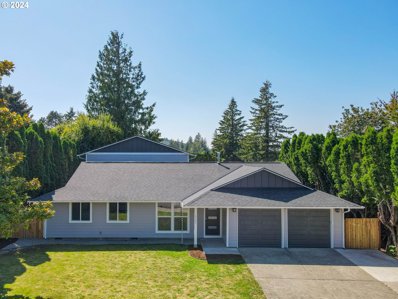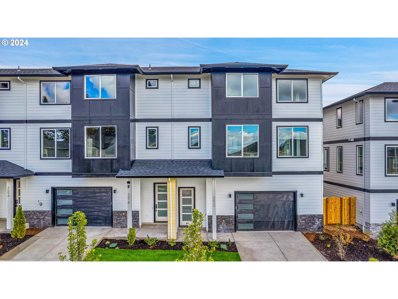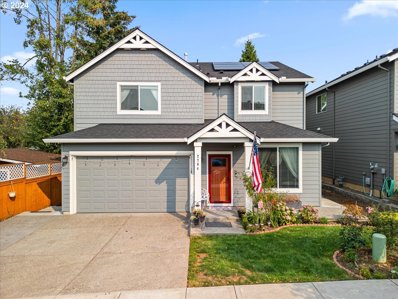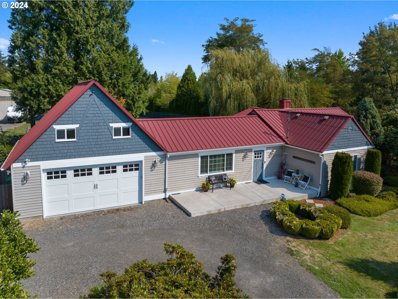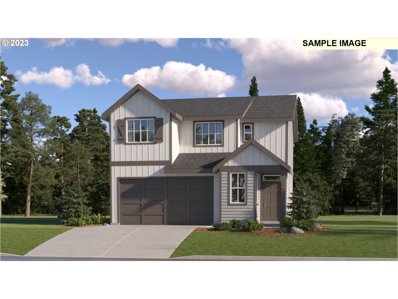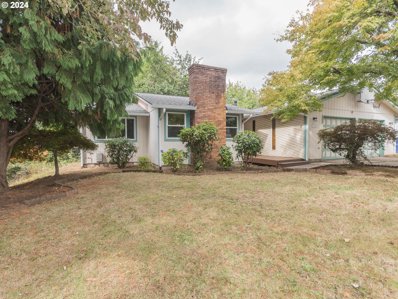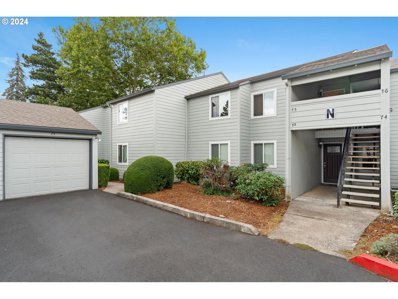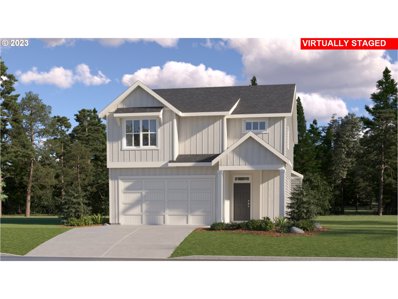Gresham OR Homes for Rent
$929,000
264 SE 41ST Ct Gresham, OR 97080
- Type:
- Single Family
- Sq.Ft.:
- 3,900
- Status:
- Active
- Beds:
- 4
- Lot size:
- 0.65 Acres
- Year built:
- 1994
- Baths:
- 4.00
- MLS#:
- 24361580
ADDITIONAL INFORMATION
One of a kind, persimmon, beauty, sitting majestically on top of a cul-de-sac. Views for days from many rooms. Spacious and built for entertaining, this light filled home is unmatched in the community!! This home has over 1/2 acre with covered deck outdoor kitchen, hot tub and firepit area. 4 beds and 2.2 baths with a master to die for. Brand new bathroom with large glass shower and soak tub. Wake up to the sunrise over Mt. Hood from the large wall of windows! Even your large laundry has a killer Mt. Hood View! One block from the country club, restaurant and golf course. Jump on this one, it won't last!!
$590,000
6421 SE 22ND St Gresham, OR 97080
- Type:
- Single Family
- Sq.Ft.:
- 2,061
- Status:
- Active
- Beds:
- 3
- Lot size:
- 0.12 Acres
- Year built:
- 2023
- Baths:
- 3.00
- MLS#:
- 24325985
- Subdivision:
- KELLY CREEK
ADDITIONAL INFORMATION
Elegant, newly constructed home in Kelly Creek—Your Dream Awaits!Step into this stunning 3-bedroom, 2 and a half bathroom home built in 2023, where modern elegance meets everyday comfort. The heart of the home is the breathtaking kitchen, featuring a large island with an inviting eating bar, stainless steel appliances, a gas range, and exquisite granite countertops. Whether you're preparing a meal or hosting friends, this kitchen is sure to impress. The great room, warmed by a cozy gas fireplace, flows seamlessly into the dining area, where a sliding door opens to the patio and a fully fenced, large backyard. This outdoor space is already lightly landscaped, but ready for you to create your own entertainment area—imagine summer barbecues, cozy evenings under the stars or entertaining guests. This Cypress floor plan stands out with its rare 3-car garage and thoughtful design. Lightly lived in, this home retains its fresh appeal, enhanced by features like elegant exterior stonework and stylish tile backsplashes—upgrades not found in newer Lennar models. The sleek white cabinetry adds a modern touch, elevating the entire aesthetic. Upstairs, you'll discover a versatile flex space that can be tailored to your needs—be it a home office, playroom, or cozy reading nook. The large primary suite offers a private retreat, complete with a luxurious walk-in shower, double sinks, a soaking tub, and a spacious walk-in closet. Nestled in the welcoming Kelly Creek neighborhood, you'll enjoy proximity to Southeast Park, schools, dining, and entertainment. This home is not just a place to live; it’s a lifestyle waiting for you to embrace. Don’t miss the chance to make this beautiful property your own and start creating lasting memories in a community you’ll love!
$549,900
1788 SE EAGLE Ln Gresham, OR 97080
- Type:
- Single Family
- Sq.Ft.:
- 1,920
- Status:
- Active
- Beds:
- 3
- Lot size:
- 0.17 Acres
- Year built:
- 1997
- Baths:
- 3.00
- MLS#:
- 24471538
- Subdivision:
- Estates at Kelly Creek
ADDITIONAL INFORMATION
Home sweet Home in a park-like setting! Covered/shaded 28' front porch with recessed lighting that welcomes you year-round. Elegant entry with Open staircase and french doors. Fenced Private backyard with tool Shed, Firepit area, Rare custom Detached Vaulted 20X16 insulated Studio (Creative space for Guests, flex, office, hobby, fitness!) and spacious patio surrounded by a manicured yard to entertain! No houses behind this large lot, which provides peaceful privacy! Extra deep 2-car attached garage with work space and built-in storage. Inside is Light and Bright with large windows in each room, Main Level features Formal Dining area, Open concept kitchen with New SS Appliances and expansive Breakfast eat-Bar. Cozy up this Fall by the Beautiful river-rock stone surround Gas fireplace. Enjoy a Spacious Primary Suite with Vaulted Ceilings, double sinks in the bathroom and plenty of storage in the walk-in closet! New 30-year Roof! Newer Flooring and SS Appliances. Pride in ownership shows throughout, all this in a Desirable Kelly Creek Estates Neighborhood, nice ad close to schools, parks, shops and more!
- Type:
- Single Family
- Sq.Ft.:
- 1,276
- Status:
- Active
- Beds:
- 3
- Lot size:
- 0.03 Acres
- Year built:
- 2001
- Baths:
- 3.00
- MLS#:
- 24333333
- Subdivision:
- Kelly Creek Estates Townhomes
ADDITIONAL INFORMATION
Pride of ownership shines throughout this warm and inviting townhome. Soft, earth tones are showcased in the laminate flooring, upgraded cabinetry, granite and marble counters, and stone fireplace. High ceilings and an open concept help this home live large. With smart upgrades in the HVAC system, water heater, washer, dryer, dishwasher, thermostat, garage door opener, etc., this home is ready for its next savvy owner. The HOA fee covers the exterior maintenance, management, front yard landscaping, and insurance, and when you combine that with the number of upgrades indoors, it creates the perfect scenario for some easy living. Centrally located between the local elementary, middle and high school, this is one not to miss!
- Type:
- Single Family
- Sq.Ft.:
- 3,293
- Status:
- Active
- Beds:
- 4
- Lot size:
- 0.29 Acres
- Year built:
- 1994
- Baths:
- 3.00
- MLS#:
- 24374251
ADDITIONAL INFORMATION
First time on the market in 30 years, this custom Persimmon home is making its debut. The original owners commissioned Alan Mascord in 1994 to design their dream home. As the eighth residence built in the prestigious Persimmon Community, this luxury home was among the first to elevate construction standards in the area, helping to shape the now well-established and highly desirable neighborhood. Located on a corner lot, it is surrounded by mature landscaping that beautifully connects with Oregon’s natural allure while incorporating native plants and rock hardscaping. Tranquil water features front and back enhance the serene atmosphere. Featuring an entry hall and great room with impressive 15' ceilings, a circular floor plan, main level primary suite, a den with handsome built-ins and 2-3 bedrooms on the upper level depending upon how you choose to use the spaces. 2024 updates include new and refinished white oak hardwood floors, fresh interior and exterior paint, new wall to wall carpet, AC, Marmoleum flooring, ductwork cleaned, windows and patio surfaces professionally cleaned. Meticulous pride of ownership is apparent and the residence awaits new owners to ignite their own traditions and memories. 3 car garage, additional 231 square feet of semi-finished storage, 2 private patios and laundry/crafts room. Near Persimmon Golf Course, Hogan Nature Park, Gresham Station shopping, charming downtown Gresham cafes, brew pubs, coffee and antique stores, McMenamin's Edgefield, Troutdale Factory Outlet, Food carts, Farmers Markets, plant nurseries and scenic highways to the Columbia River Gorge or Mt. Hood.$900 per year HOA fee for maintaining 13 common areas and private community safety patrol.
- Type:
- Single Family
- Sq.Ft.:
- 1,662
- Status:
- Active
- Beds:
- 3
- Lot size:
- 0.16 Acres
- Year built:
- 1985
- Baths:
- 2.00
- MLS#:
- 24560646
ADDITIONAL INFORMATION
This fully remodeled two-story 3bed/2bath home is located on a large flat lot with RV parking and a private, fully fenced backyard that borders green space. Extensive natural lighting and vaulted ceilings accentuates the beauty of the new quartz countertops, LVP and LVT flooring & carpet throughout. New paint inside and out, new electrical and plumbing fixtures, new appliances (refrigerator and hood vent are existing), newer roof and clean sewer scope.
$525,000
4369 SE 18TH Ct Gresham, OR 97080
- Type:
- Single Family
- Sq.Ft.:
- 2,393
- Status:
- Active
- Beds:
- 4
- Lot size:
- 0.16 Acres
- Year built:
- 1974
- Baths:
- 3.00
- MLS#:
- 24254800
- Subdivision:
- Mossytree Park
ADDITIONAL INFORMATION
This spacious 4-bedroom, 3-bath split-level home, blends modern comfort with flexible living spaces in Gresham's desirable Mossytree Park neighborhood. The main level welcomes you with an open living room featuring a fireplace and abundant natural light. The updated kitchen boasts stainless steel appliances, tile backsplash and a convenient eating bar. The primary suite includes a tiled walk-in shower and a refreshed vanity, while two additional bedrooms and a hall bath complete the main level. Downstairs offers versatile potential for separate living quarters, with a family room, wet bar, fourth bedroom, bathroom and laundry area. The fully fenced backyard with an oversized deck and terraced landscaping, backs up to the neighborhood's common area, offering added privacy with no homes directly behind. Central A/C ensures year-round comfort. Enjoy the community’s amenities, including green spaces with walking paths, a pool, rec room and basketball court—all with a low HOA fee of just $110/quarter. This home is ready to meet all your lifestyle needs! Assumable VA loan at 2.875% for qualified applicants, call for more details.
$749,000
1346 SE 26TH Dr Gresham, OR 97080
- Type:
- Single Family
- Sq.Ft.:
- 2,104
- Status:
- Active
- Beds:
- 3
- Lot size:
- 0.34 Acres
- Year built:
- 1996
- Baths:
- 2.00
- MLS#:
- 24052335
ADDITIONAL INFORMATION
This beautiful 3-bedroom, 2-bathroom home sits on a large, meticulously landscaped lot in a highly sought-after neighborhood. The home has a warm and inviting great room complete with a cozy fireplace and hardwood floors with plush carpet inlay. The light-filled kitchen offers open concept with wood floors, pantry, and a built in gas range, while the adjacent dining room has a convenient slider that opens to a covered back patio. The primary suite provides a serene retreat, featuring its own fireplace, a walk-in closet, and private access to the back patio. Outside, the expansive yard is beautifully manicured, offering plenty of space for relaxation or entertaining. Don't miss out on this stunning property that combines comfort, style, and a prime location!
$567,400
6331 SE 21st St Gresham, OR 97080
- Type:
- Single Family
- Sq.Ft.:
- 2,306
- Status:
- Active
- Beds:
- 4
- Year built:
- 2024
- Baths:
- 3.00
- MLS#:
- 24518795
ADDITIONAL INFORMATION
The Ashland Farmhouse plan offers 4 bedrooms, 2.5 bath, 2-car garage with an open concept floorplan connecting the Great Room, kitchen and dining for modern living. Oversized quartz kitchen island large enough to accommodate 5 seats. Primary suite features a separate bathtub, shower with glass door, and large walk-in closet. Includes ss appliances, quart countertops, tall vanities in full baths w/quartz countertops, tankless water heater, front/rear landscaping with irrigation and fencing. Photos not of actual home but of the same floorplan. Sample photos of same plan.
$479,950
1442 SW WALLULA Dr Gresham, OR 97080
- Type:
- Single Family
- Sq.Ft.:
- 1,776
- Status:
- Active
- Beds:
- 3
- Lot size:
- 0.22 Acres
- Year built:
- 1986
- Baths:
- 2.00
- MLS#:
- 24214125
ADDITIONAL INFORMATION
Pretty Home in Sw Gresham Features 1776 SQ. Ft and 3 bedrooms 2 baths.Owner has done some great upkeep as far as a new roof/gutters, Newer Furnace, AC, Several new windows and new carpet. Great view on a quiet street . Close to shopping and public Transportation! Priced to sell !
$585,000
5783 SE CHASE Loop Gresham, OR 97080
- Type:
- Single Family
- Sq.Ft.:
- 2,036
- Status:
- Active
- Beds:
- 4
- Lot size:
- 0.19 Acres
- Year built:
- 2004
- Baths:
- 3.00
- MLS#:
- 24526943
ADDITIONAL INFORMATION
Welcome to this peaceful 2-story home nestled against a serene green space & Kelly Creek! The main floor boasts a bright living room & dining room combo, & a spacious kitchen & family room with a cozy gas fireplace. A sliding door opens to a new back deck, where you can enjoy the tranquil views of the green space. Upstairs, you’ll find four bedrooms & two full bathrooms, including a spacious primary en-suite with a walk-in closet. Recent updates include the new back deck, a refinished front door, fresh interior paint, new carpet throughout, upgraded stainless steel appliances including a new dishwasher, range, & microwave, new garage door opener, & a main level dual-flush toilet. Outside, the home features a large front yard, refreshed landscaping, & a welcoming front patio. 2-car garage & a long driveway for plenty of parking. Located in a quiet neighborhood, this home is a must-see!
$529,900
3224 SW 30TH St Gresham, OR 97080
- Type:
- Single Family
- Sq.Ft.:
- 1,868
- Status:
- Active
- Beds:
- 3
- Lot size:
- 0.23 Acres
- Year built:
- 1985
- Baths:
- 2.00
- MLS#:
- 24092457
ADDITIONAL INFORMATION
Spacious Home in the Highly Desirable Filbert Hill Neighborhood close to Neighborhood Parks, Shopping & Restaurants. The large Sunken Living Room flows into a Formal Dining Room Great for Entertaining. Huge Kitchen with a Cooking Island, Solid Surface Counters, Tons of Storage, a 2nd Eating Area with French Doors out to a Huge Deck & a Private Fully Fenced Back Yard. & a Built-in Desk. Spacious Sunken Family Room with a Wood Stove. Large Primary Suite with a Full Bath including a Walk-in Shower. The Hall Bath has a Jacuzzi Tub & Tile Floor. RV Parking Too!! This home is special! The seller is offering a credit at closing for updates!
$449,999
550 SE JUNIPER Ave Gresham, OR 97080
- Type:
- Single Family
- Sq.Ft.:
- 1,300
- Status:
- Active
- Beds:
- 4
- Lot size:
- 0.16 Acres
- Year built:
- 1956
- Baths:
- 1.00
- MLS#:
- 24253945
ADDITIONAL INFORMATION
Welcome to this beautifully remodeled 4-bedroom home in the heart of Gresham! Featuring a versatile layout, the primary bedroom offers the flexibility to be used as a second living space or a convenient flex area, perfect for various lifestyle needs. This meticulously maintained one-level home showcases hardwood floors throughout, adding warmth and elegance to every room. Large windows fill the living room with natural light, creating a welcoming and open atmosphere ideal for relaxation and entertainment. The spacious kitchen provides ample counter space and storage, making it the perfect setting for home chefs and those who love to entertain. The adjoining dining area, complete with beautiful French doors, leads directly to the fully fenced backyard, offering a seamless transition to outdoor activities and gatherings. Enjoy outdoor living with a cozy patio, spacious yard with room for a garden, and an 8x10 tool shed for additional storage. The home also features a carport for convenient parking. New roof in 2015, new main sewer line in 2015, new siding in 2020, new water heater in 2019, central air conditioning in2019, driveway redone in 2018. Close to East Gresham Elementary School and Thom Park, this home offers easy access to local amenities. It’s also minutes away from downtown Gresham, the Japanese Garden, shopping, and a variety of transit options, making it a perfect choice for both convenience and comfort. . This home’s blend of thoughtful design, modern updates, and prime location makes it an excellent choice for buyers looking for comfort and functionality.
$550,000
2383 SE Teal St Gresham, OR 97080
- Type:
- Single Family
- Sq.Ft.:
- 2,073
- Status:
- Active
- Beds:
- 3
- Lot size:
- 0.14 Acres
- Year built:
- 2023
- Baths:
- 3.00
- MLS#:
- 24260892
ADDITIONAL INFORMATION
This modern farmhouse, set on a generous corner lot, has been thoughtfully upgraded to enhance both its functionality and comfort. A $2,000 fencing addition provides enhanced privacy, while $2,370 was invested in premium flooring for a refined interior. A state-of-the-art air conditioning system was installed at a cost of $5,975 to ensure year-round comfort. Connectivity improvements, including $350 for drop cable additions, were also made. Smart home technologies—covering door locks, a thermostat, and garage door for $1,000. Additionally, high-quality appliances were added, including a washer and dryer for $1,087 and a refrigerator for $1,619. In total, these enhancements amount to $14,382, significantly elevating the home’s overall value.
$425,000
711 SE 5TH St Gresham, OR 97080
- Type:
- Single Family
- Sq.Ft.:
- 1,526
- Status:
- Active
- Beds:
- 3
- Lot size:
- 0.2 Acres
- Year built:
- 1949
- Baths:
- 1.00
- MLS#:
- 24191960
ADDITIONAL INFORMATION
Introducing this delightful cottage that has been completely remodeled from the studs up! Step inside and enjoy a fresh, modern interior featuring brand new plumbing, electrical systems, mini-splits for efficient climate control, stylish paint, beautiful flooring, and energy-efficient windows throughout.Key Features:2 Spacious Bedrooms: Located conveniently on the main level, perfect for easy living.Full Bathroom: Just steps away from the bedrooms for added convenience. Enjoy a cozy 3rd bedroom above the garage, offering extra privacy.Bonus Space: Steep stairs lead to a finished area above the main house—ideal for storage or a fun playroom (not included in the square footage).Outdoor Enjoyment: A flat, mostly fenced yard provides plenty of space for gardening, pets, or outdoor activities.Parking and Workshop: Includes a 1-car garage with additional workshop space in the back, plus a carport for extra convenience. There are 2 lots of record, a lot line adjustment necessary to divide and build OR the side yard would make an excellent place to put a large shop or ADU. This charming cottage is perfect for first-time homebuyers or anyone looking to downsize into a comfortable, move-in-ready home. Don’t miss out on this amazing opportunity to own a beautifully updated space in a lovely neighborhood!
- Type:
- Single Family
- Sq.Ft.:
- 1,779
- Status:
- Active
- Beds:
- 4
- Lot size:
- 0.07 Acres
- Year built:
- 2024
- Baths:
- 3.00
- MLS#:
- 24399434
- Subdivision:
- SUNSET VILLAGE
ADDITIONAL INFORMATION
Make a great first impression and host all types of entertaining gatherings in the stunning new Helens plan by LGI Homes. From the welcoming covered front porch and spacious foyer to the open, modern layout of the kitchen and great room, this home offers plenty of space to entertain and host in style. In addition to the gorgeous kitchen featuring stainless steel appliances, granite countertops, plank flooring and recessed lighting, the main level of this home also showcases a sprawling living area and spacious dining room. The covered back patio makes the perfect place to enjoy the gorgeous Pacific Northwest seasons in the privacy of a fully-fenced backyard. There are four private bedrooms upstairs, plus a flex space which is perfectly suited as a home office or rec-room! This home will make a fantastic place to create lasting memories! Tour this home today at Sunset Village, the new community from LGI Homes located in southwest Gresham with great schools, shops, restaurants, and a huge selection of activities suited for everyone! We offer builder paid closing costs, interest rate buydowns and different down payment options.
$714,777
612 SE LOVRIEN Pl Gresham, OR 97080
Open House:
Sunday, 11/17 1:00-3:00PM
- Type:
- Single Family
- Sq.Ft.:
- 3,681
- Status:
- Active
- Beds:
- 5
- Lot size:
- 0.2 Acres
- Year built:
- 1990
- Baths:
- 4.00
- MLS#:
- 24316463
- Subdivision:
- Brookfield
ADDITIONAL INFORMATION
PRICED TO SELL HOME in Sam Barlow school district. This spacious residence is perfect for Multi- Generational living. It offers 5 bedrooms/3.5 bathrooms and approximately 3681 SF. Oversized 3-car garage with work area. High ceiling in entry way invites you to the main level, featuring a light and bright living room. French doors opens to a Large Primary Suite offering remodeled bathroom with jetted tub, vanity w/ double sinks, walk-in shower and skylight. Huge walk-in closet, 2nd closet and additional-extra storage for you. Big family room with gas fireplace and slider door to backyard patio. Updated kitchen with quartz counter tops, new appliances including dishwasher, FS range and FS fridge. Upstairs w/ 3 large bedrooms, closets and extra storage, remodeled bathroom with skylight. The fully finished basement includes a huge bonus room with a gas fireplace and wet bar, an additional bedroom which might be non conforming due to the egress window, and a full bathroom w/ tub. Downstairs is perfect for guests or as an in-law suite. Beautifully landscaped front yard. The backyard was recently upgraded with stone paver patio and retaining wall for your entertainment and relaxing summer nights, garden and rain barrels. Newer roof, newer exterior paint. Additional storage in the attic. You will love the quiet cul-de-sac location. Some of the pictures are virtually staged
- Type:
- Single Family
- Sq.Ft.:
- 2,436
- Status:
- Active
- Beds:
- 4
- Lot size:
- 0.16 Acres
- Year built:
- 1974
- Baths:
- 3.00
- MLS#:
- 24667686
ADDITIONAL INFORMATION
Step into this beautifully remodeled home from the studs up. Designed for modern living and comfort. You'll love the open floor plan that effortlessly connects each space, making it perfect for family gatherings and entertaining friends!!Featuring a chefs kitchen with elegant quartz countertops and brand-new appliances, perfect for your culinary adventures. A Primary suite on the main with an incredible ensuite that includes both a bathtub and a walk in shower, ideal for generational living. In the backyard you will find an incredible space to enjoy your morning coffee or host friends and family for a summer BBq. On the second floor you will find an amazing 32ft bonus room or fourth bedroom, with its own full bathroom. The best part of this home is the peace of mind you will have knowing you have a brand new roof over your head and an updated electrical system. This home has it all and is ready for you to move in and create lasting memories. You won’t want to miss out on this incredible opportunity – come see it today!
- Type:
- Single Family
- Sq.Ft.:
- 1,688
- Status:
- Active
- Beds:
- 3
- Year built:
- 2024
- Baths:
- 3.00
- MLS#:
- 24135257
ADDITIONAL INFORMATION
Move in ready!!! Gorgeous Pleasant Valley ClearWater townhome. Ready to move in. Blocks away from the desirable Butler Creek Elementary School, & minutes to Happy Valley. Elegance and affordability in this spacious townhome. Features include open floor plan, kitchen w/slab Quartz counters and SS appliances. Nice deck off the kitchen area. Master BR w/beautiful bath. Engineered hardwood floors in main level, & quality throughout. Front landscaping w/sprinklers. Energy efficient electric heat pump, water heater and mini split unit for heating and cooling. Staging photos are from the model home unit 3750.
$599,000
2784 SE BAKER Ave Gresham, OR 97080
- Type:
- Single Family
- Sq.Ft.:
- 2,327
- Status:
- Active
- Beds:
- 4
- Lot size:
- 0.1 Acres
- Year built:
- 2019
- Baths:
- 3.00
- MLS#:
- 24490806
- Subdivision:
- Welch Woods, Lot 2
ADDITIONAL INFORMATION
Welcome to this stunning 4 bedroom, 2.5-bath home in southeast Gresham! This beautifully designed property offers modern amenities including a large expansive deck, an outdoor thermal sauna and a mini-bar. The kitchen features sleek quartz countertops and a spacious pantry. Cozy up around the gas fireplace. The garage is well-designed with cabinet systems and overhead storage. This lovely home has solar panels, a soak tub, remote controlled blinds and so much more!
- Type:
- Single Family
- Sq.Ft.:
- 2,108
- Status:
- Active
- Beds:
- 4
- Lot size:
- 0.91 Acres
- Year built:
- 1920
- Baths:
- 2.00
- MLS#:
- 24070533
ADDITIONAL INFORMATION
This Private Oasis Awaits, Imagine entertaining in the beautiful kitchen. This home features, a large private yard with just under an acre of land. On demand natural gas hot water heater keeps you always in supply, High efficiency natural gas furnace will keep you warm, gas range, new carpet and flooring, second oven & microwave in island, Bonus room above the garage, friendly established neighborhood, natural gas BBQ hookup, Natural gas fire pit, Full RV hookup (water, electric, sewer), Large Pole Barn for a workshop or toy storage, Dividable lot can accommodate ADU, or 3 separate lots.
$520,400
6409 SE 20th St Gresham, OR 97080
- Type:
- Single Family
- Sq.Ft.:
- 1,876
- Status:
- Active
- Beds:
- 4
- Year built:
- 2024
- Baths:
- 3.00
- MLS#:
- 24578853
ADDITIONAL INFORMATION
Our Fairview floorplan features an open concept downstairs with with a small front office downstairs and 4 Bedrooms upstairs. The kitchen boasts quartz countertops, stainless Steel appliances, and a large island. Front and back yard landscaping w/sprinkler, fencing, patio, and gas fireplace with floating mantel above. Photos are of similar or model home so features and finishes will vary. Homesite #180 **Flex credit/closing cost incentive available when financing with preferred lender! Use towards rate buydown and closing costs. Terms and conditions apply**
$429,900
731 SE ROBIN Way Gresham, OR 97080
- Type:
- Single Family
- Sq.Ft.:
- 1,378
- Status:
- Active
- Beds:
- 3
- Lot size:
- 0.17 Acres
- Year built:
- 1978
- Baths:
- 2.00
- MLS#:
- 24418865
ADDITIONAL INFORMATION
Spacious One Level Home in a Great Neighborhood within waking distance to Shopping & Restaurants. Large sunken Living Room with a Wood-Burning Fireplace & Ceiling Fan. Formal Dining Area, Nice Kitchen with Lots of Storage & Counter Space flows into a Family Room with a Slider out to a Covered Patio & a Large Fenced Yard with Lots of room for the Kids & Pets to play. The primary Bedroom has a Full Bath & a Slider to access the Back Yard & Patio. Great Sam Barlow Schools!!
- Type:
- Condo
- Sq.Ft.:
- 904
- Status:
- Active
- Beds:
- 2
- Year built:
- 1978
- Baths:
- 1.00
- MLS#:
- 24292804
- Subdivision:
- unit N 75
ADDITIONAL INFORMATION
This Well Maintained and updated Home is located in desirable gresham close to Powell and every major roads and shopping mall, new water hater , washer and dryer, Walk into inviting spaces including a spacious living area and many updates, that create an amazing place to call home. please come and see yourself.
$543,900
2073 SE Osprey Ave Gresham, OR 97080
- Type:
- Single Family
- Sq.Ft.:
- 2,073
- Status:
- Active
- Beds:
- 3
- Year built:
- 2024
- Baths:
- 3.00
- MLS#:
- 24232528
ADDITIONAL INFORMATION
This New Construction Home offers 3 bedrooms, 2.5 bath, 2 car garage. Floorplan includes an open concept connecting the Great Room, kitchen, and dining area for modern living. The primary suite features separate tub and shower. Home includes Quartz countertops, tankless water heater, front/rear landscaping as well as fencing. Photos not of actual home, but of the same floorplan. Sample photos of same floorplan. Homesite #132

Gresham Real Estate
The median home value in Gresham, OR is $423,700. This is lower than the county median home value of $478,700. The national median home value is $338,100. The average price of homes sold in Gresham, OR is $423,700. Approximately 53.31% of Gresham homes are owned, compared to 42.12% rented, while 4.57% are vacant. Gresham real estate listings include condos, townhomes, and single family homes for sale. Commercial properties are also available. If you see a property you’re interested in, contact a Gresham real estate agent to arrange a tour today!
Gresham, Oregon 97080 has a population of 114,164. Gresham 97080 is less family-centric than the surrounding county with 31.32% of the households containing married families with children. The county average for households married with children is 31.66%.
The median household income in Gresham, Oregon 97080 is $61,826. The median household income for the surrounding county is $76,290 compared to the national median of $69,021. The median age of people living in Gresham 97080 is 36.8 years.
Gresham Weather
The average high temperature in July is 80.4 degrees, with an average low temperature in January of 33.8 degrees. The average rainfall is approximately 56.1 inches per year, with 3.3 inches of snow per year.
