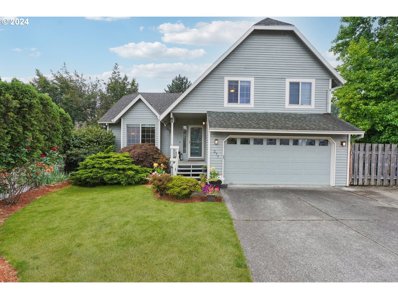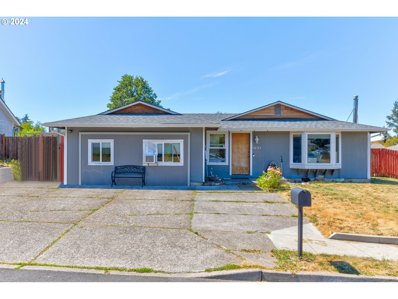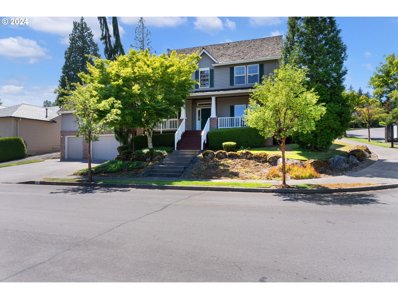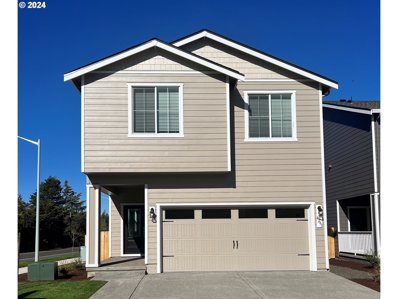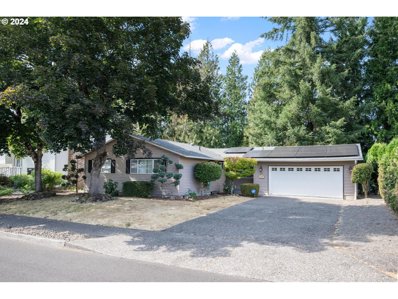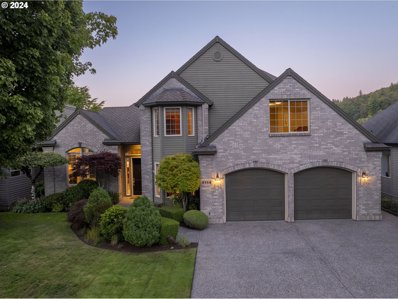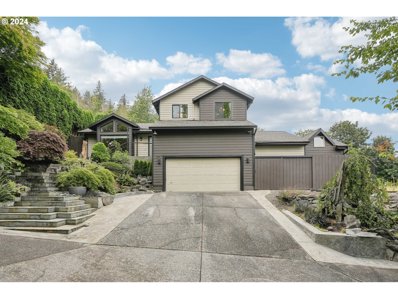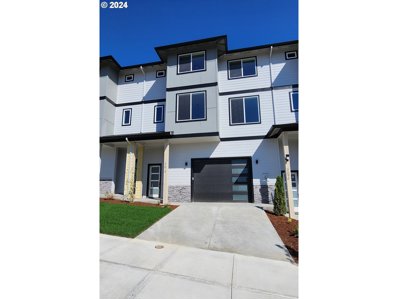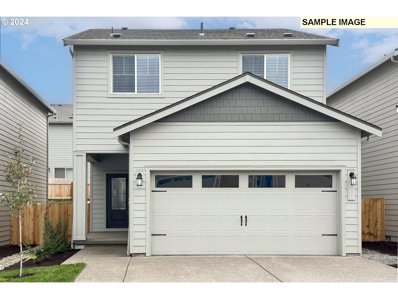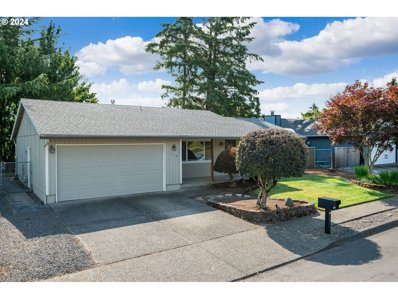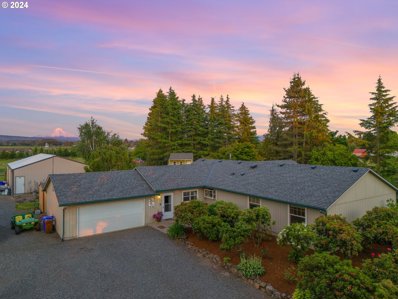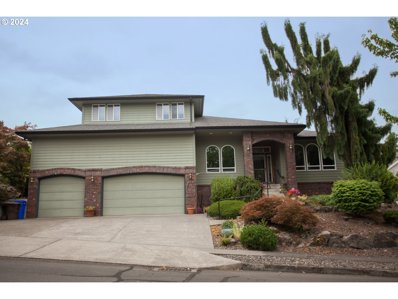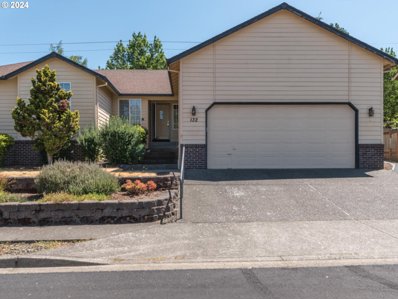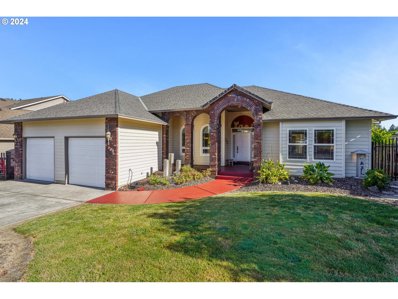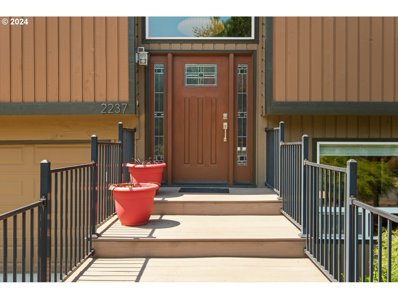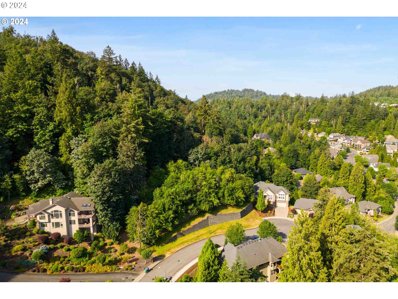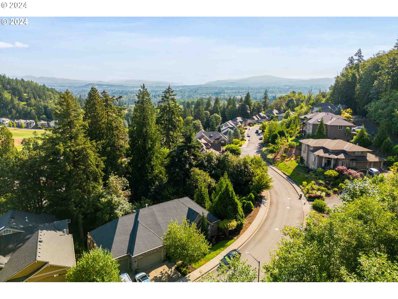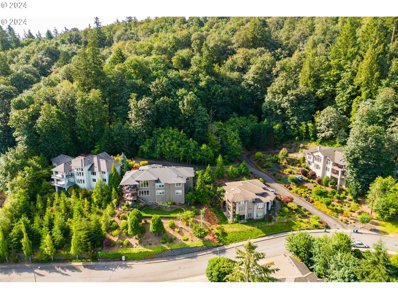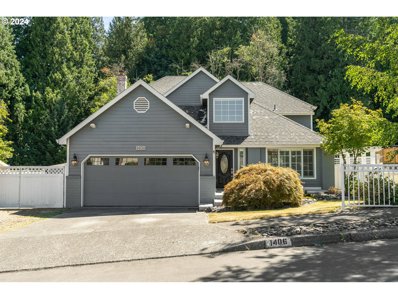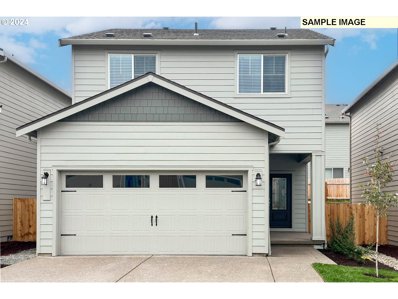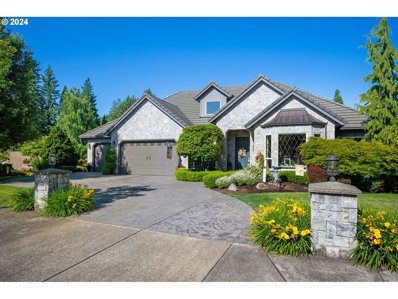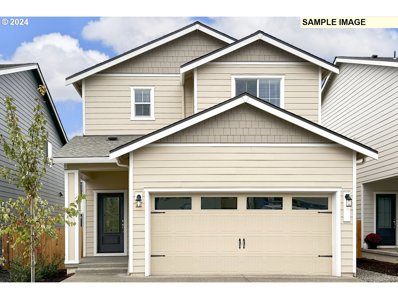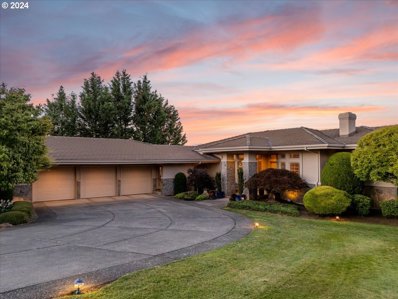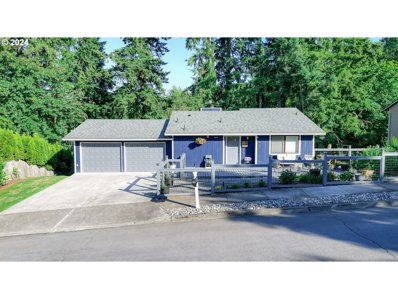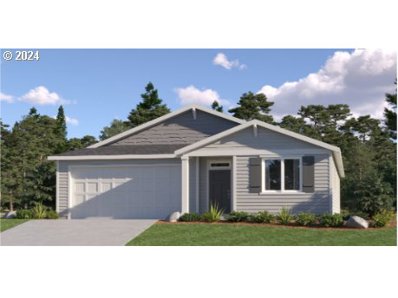Gresham OR Homes for Rent
- Type:
- Single Family
- Sq.Ft.:
- 1,494
- Status:
- Active
- Beds:
- 3
- Lot size:
- 0.22 Acres
- Year built:
- 1987
- Baths:
- 2.00
- MLS#:
- 24533537
ADDITIONAL INFORMATION
Delightful home nestled in the heart of Gresham, OR. This beautifully maintained property offers a perfect blend of comfort and style, ideal for families seeking a serene neighborhood with modern conveniences. As you step inside, you'll be greeted by a spacious and inviting living area filled with natural light. The open-concept kitchen is a chef's dream, featuring stainless steel appliances, ample counter space with quartz countertops, and a cozy dining area. The home boasts three bedrooms and two bathrooms, providing plenty of space for everyone. The primary suite offers a peaceful retreat with a walk-in closet and an en-suite bathroom equipped with luxurious fixtures. Outside, the backyard is a private oasis perfect for entertaining or simply relaxing in the fresh air. Enjoy summer barbecues on the covered patio and deck. Plenty of storage in the two car garage and backyard garden shed.
- Type:
- Single Family
- Sq.Ft.:
- 1,208
- Status:
- Active
- Beds:
- 3
- Lot size:
- 0.17 Acres
- Year built:
- 1975
- Baths:
- 2.00
- MLS#:
- 24355474
ADDITIONAL INFORMATION
Welcome to your dream home! This charming property boasts a spacious, fully fenced lot perfect for kids and pets to play freely. There's ample room for RV parking, making it ideal for adventurers.Step inside and feel the warmth from the free-standing gas fireplace, creating a cozy ambiance in the living area. The kitchen features an updated tile backsplash and comes complete with a refrigerator, washer, and dryer – all included in the sale.A bonus room located behind the garage offers additional space not included in the listed square footage, perfect for a home office, gym, or playroom.With all the essential updates already taken care of, this home is move-in ready. Don’t miss this fantastic opportunity – schedule your viewing today!
$750,000
2933 SE VISTA Way Gresham, OR 97080
- Type:
- Single Family
- Sq.Ft.:
- 3,760
- Status:
- Active
- Beds:
- 4
- Lot size:
- 0.22 Acres
- Year built:
- 1997
- Baths:
- 3.00
- MLS#:
- 24535012
- Subdivision:
- Gresham Butte
ADDITIONAL INFORMATION
A rare and wonderful opportunity to live in the prestigious Cedar Lake neighborhood! This home is a classic beauty with stately curb appeal. Relax on the grand covered front porch and survey the lovely well-manicured neighborhood. The neighborhood is a 10 with well-maintained professionally landscaped yards and a lovely lake as its centerpiece. The floor plan is open and welcoming with a grand foyer featuring a dramatic staircase and soaring ceilings. The home is warm and inviting and is flooded with natural light. The spacious open-concept kitchen, dining nook, and great room flow seamlessly making it easy to entertain and is perfect for large gatherings. Double French doors open to 9' foot ceiling office/library with built-in desk and shelving. Perfect for working from home or a homework station. Formal living and dining room flow together great for ease and entertaining. The primary suite is enormous and features a double vanity, jetted tub, and huge walk-in closet. The gigantic bonus room has charming pitched ceilings and could easily accommodate a home theater, pool or ping pong tables, and overall, an excellent multi-faceted room to enjoy. A generous laundry room leads to a spacious 3-car garage with loads of storage. Don't miss this opportunity to live in this fantastic neighborhood! Close to downtown Gresham, shopping, parks, and entertainment.
$558,900
4263 SW MYRTLE Ave Gresham, OR 97080
- Type:
- Single Family
- Sq.Ft.:
- 2,018
- Status:
- Active
- Beds:
- 5
- Lot size:
- 0.08 Acres
- Year built:
- 2023
- Baths:
- 3.00
- MLS#:
- 24622703
- Subdivision:
- SUNSET VILLAGE
ADDITIONAL INFORMATION
Find the space you are looking for in the Hood by LGI Homes. With five bedrooms and two and a half baths, this incredible new home offers luxury and style at an affordable price. A covered front entry welcomes guests into the spacious foyer with an adjacent drop-zone area to keep you organized. The open-concept family and dining rooms give you plenty of space to customize the area to fit your lifestyle, whether you need to include a large dining table to gather friends and family or a comfy sectional sofa that takes center stage in your downtime. The modern kitchen boasts gorgeous cabinets, polished granite counters and a full set of Whirlpool® appliances. Add barstools to the stunning island to create a cozy spot for morning coffee, quick meals or midnight snacks! Upstairs, enjoy a large game room and five spacious bedrooms, each with a large window and closet. The primary suite includes a stunning bathroom with granite counters and a walk-in closet. Visit Sunset Village today to tour this incredible new home built with all upgrades included and experience a simpler way to purchase a new home! We offer builder paid closing costs, interest rate buydowns and different zero-down options.
$429,900
361 SW 4TH St Gresham, OR 97080
- Type:
- Single Family
- Sq.Ft.:
- 1,280
- Status:
- Active
- Beds:
- 3
- Lot size:
- 0.18 Acres
- Year built:
- 1974
- Baths:
- 2.00
- MLS#:
- 24507918
ADDITIONAL INFORMATION
Welcome home to this charming one level perched above Johnson Creek, where seamless indoor/outdoor living awaits! This beautiful residence boasts many thoughtful updates, from recently installed solar panels for eco-friendly energy savings, to stylish vinyl flooring throughout. The kitchen shines with sleek newer quartz countertops and multiple stainless steel appliances, perfect for culinary adventures. Ideal for hosting, or just taking in the serenity of the green space, you’ll find a spacious backyard deck leading to multiple landing areas, perfect for a taking in the soothing sounds of the creek below. Unwind at the end of a long day in the primary ensuite, featuring a jetted tub designed for ultimate relaxation. The spacious two-car garage offers ample storage and convenience. This home is a perfect blend of comfort, style, and sustainability, ready to be your sanctuary. Don't forget to enjoy the neighborhood comforts! Less than a half a mile away from Historic downtown Gresham & Main City Park, as well as the pedestrian nature trails just a stone's throw away!
- Type:
- Single Family
- Sq.Ft.:
- 3,290
- Status:
- Active
- Beds:
- 4
- Lot size:
- 0.19 Acres
- Year built:
- 1998
- Baths:
- 3.00
- MLS#:
- 24665810
ADDITIONAL INFORMATION
Welcome to your dream home in the highly sought-after Persimmon neighborhood! This meticulously maintained and updated, turn-key 4 bedroom/2.5 bathroom residence offers a blend of comfort and style in every corner. From the moment you step inside you will discover a light-filled interior where large windows invite the beauty of natural light to flood the living spaces. Enjoy the sunrise to sunset views. The main level features a spacious office with built-ins, perfect for work-from-home convenience or a cozy reading nook. 4th bedroom could also be large bonus room upstairs provides additional flexibility, whether as a playroom, media room, or guest retreat. The primary bedroom suite is a true sanctuary, complete with a luxurious jetted tub, stunning views of Mt. Hood, and a generous walk-in closet. Updated bathrooms throughout the home add a touch of modern elegance, while the fresh interior paint and new engineered hardwood floors enhance the home's appeal. Outside, the recently refinished deck and custom privacy screen, making outdoor living a pleasure-ideal for entertaining or relaxing in privacy with a view of Mt. Hood. This home is not just move-in ready—it’s move-in perfect. Don’t miss the opportunity to make it yours!*Persimmon country club offers several membership options to enjoy amenities, 1 block from this home.
$600,000
529 SE 13TH Ct Gresham, OR 97080
- Type:
- Single Family
- Sq.Ft.:
- 1,938
- Status:
- Active
- Beds:
- 3
- Lot size:
- 0.18 Acres
- Year built:
- 1991
- Baths:
- 3.00
- MLS#:
- 24218280
ADDITIONAL INFORMATION
This gorgeous tri-level home features a living room, a family room with a cozy fireplace, a detached studio and a gourmet kitchen with top-of-the-line upgrades and a gas stove. Enjoy outdoor access from the dining room, family room or primary bedroom sliders.The primary suite includes its own bathroom, a private deck and double closets. If gardening brings you joy, you'll love the ample organic gardening spaces available. The beautifully landscaped yard is a peaceful, secluded sanctuary designed to heal the soul. Thoughtfully landscaped, it features a tranquil waterfall, a unique 5-foot cold plunge pool, and a hot tub with stunning views of Mt. Hood. The serene environment is perfect for relaxation and rejuvenation.An 18x12 detached studio with water and electricity provides versatile space for an office, art studio, playhouse, or any other use you can imagine, offering endless possibilities to suit your needs and dreams.Come for the serene surroundings and stay for the magical backyard retreat and thoughtfully designed spaces.Please note: The total square footage includes a 216 sq. ft. detached studio. Some photos feature virtual staging to help you envision the potential of a fully furnished home.
- Type:
- Single Family
- Sq.Ft.:
- 1,688
- Status:
- Active
- Beds:
- 3
- Year built:
- 2024
- Baths:
- 3.00
- MLS#:
- 24185799
ADDITIONAL INFORMATION
Move in ready!! Gorgeous pleasant Valley ClearWater townhome. Ready to move in. Blocks away from the desirable Butler Creek elementary school & minutes to Happy Valley. Elegance and affordability in this spacious townhome, features include open floor plan, kitchen w/slab Quartz counters, SS appliances. Nice deck of the kitchen area. Master BR w/ beautiful bath. Engineered hardwood floors in main level & quality throughout. Front landscaping w/sprinklers. Energy efficient electric heat pump water heater and mini split unit for heating and cooling.
$506,900
3977 SW DUNIWAY Ln Gresham, OR 97080
- Type:
- Single Family
- Sq.Ft.:
- 1,472
- Status:
- Active
- Beds:
- 3
- Lot size:
- 0.08 Acres
- Year built:
- 2024
- Baths:
- 3.00
- MLS#:
- 24293201
- Subdivision:
- SUNSET VILLAGE
ADDITIONAL INFORMATION
Enjoy comfort and luxury in the gorgeous new Baker plan by LGI Homes. This home features an open-concept layout downstairs perfect for socializing and making memories. Everyone will love spending time together in this stunning space, highlighted by a spacious family room, modern kitchen, eat-in dining area and relaxing covered back patio. Upstairs, three spacious bedrooms, two bathrooms, the laundry room and a flex space at the top of the stairs allow for flexibility to suit your lifestyle. You will find an array of designer upgrades included throughout this home, including kitchen appliances by Whirlpool®, granite countertops, luxury plank flooring, Moen faucets and more! This gorgeous new home is offered in the new Sunset Village community conveniently located in southwest Gresham with a huge selection of shops, restaurants, parks and family-friendly activities! We offer builder paid closing costs, interest rate buydowns and different zero-down options.
$454,000
1740 SE HALE Ave Gresham, OR 97080
- Type:
- Single Family
- Sq.Ft.:
- 1,256
- Status:
- Active
- Beds:
- 3
- Lot size:
- 0.16 Acres
- Year built:
- 1980
- Baths:
- 2.00
- MLS#:
- 24221946
ADDITIONAL INFORMATION
Pristine one level home complete with 3 bedrooms and 2 full bathrooms. Inviting covered front porch leads into the spacious formal living room. Recently updated with all new laminate flooring throughout. Kitchen beautifully updated with stainless appliances. Kitchen is open to the dining room. Family room has a cozy gas fireplace and slider out to private back yard. Primary bedroom suite with full bathroom. Updated with tile floor, shower and new vanity. Freshly painted on the exterior and new AC. Level lot with a fully fenced back yard.
$1,683,000
31563 SE LUSTED Rd Gresham, OR 97080
- Type:
- Single Family
- Sq.Ft.:
- 2,760
- Status:
- Active
- Beds:
- 4
- Lot size:
- 4.21 Acres
- Year built:
- 1979
- Baths:
- 4.00
- MLS#:
- 24558832
- Subdivision:
- Buena Vista
ADDITIONAL INFORMATION
Horse property with a Mt Hood View & easy access to the city. Barn has 6 stalls with Paddocks, Hay room & secure & heated Tack room. This Farmstead" features breathtaking views of Mt Hood, stunning sunsets & unforgettable sunrises & beautiful night skies. The beautifully remodeled home offers 4 BD & 3 1/2 BA, includes 2 primary suites and a perfect floorplan for your life needs or ideal for multi-generational living. The home is spacious, light & bright, beautifully updated kitchen & bath, newer flooring, HVAC, AC, roof & more. The property is cleared, level, underground water to every area & ready for farm animals & gardens. It has an established orchard with apples, pears. plums, cherries, grapes, blueberries, rhubarb & more. 4 fenced pastures, each with frost free faucets as well as at the barn & at the entry gate. There are 2 RV hookups, 1 at the barn & one at the shop. Previously a horse & cow property but adaptable to the farm type of your choice. The shop will accommodate 6 or more cars & is equipped with 220v power, concrete floors, 2 - 12 X 9 1/2 ft doors to accommodate farm equipment, boats, a motor home, recreational vehicles & workspace to cater to all of your farm & recreational needs. Zoned EFU and on the deferral program so taxes are low. Call your agent for more info on that. Additional outbuildings include a garden shed, tool shed & a tiny house/shed for storage or convert it to an Art studio or whatever you desire. The home surrounded by beautiful mature landscaping, lush fields & stunning views. This property offers the perfect setting for a sense of contentment & tranquility for everyday life & is an entertainer's delight. Conveniently located close to the city with easy access to the airport & is in a great School District. This Horse property/Farmstead offers the perfect blend of rural tranquility & urban convenience. Do not miss this opportunity to own a little piece of paradise.
$739,900
1054 SE ACACIA Pl Gresham, OR 97080
- Type:
- Single Family
- Sq.Ft.:
- 3,338
- Status:
- Active
- Beds:
- 4
- Lot size:
- 0.29 Acres
- Year built:
- 1995
- Baths:
- 3.00
- MLS#:
- 24425894
ADDITIONAL INFORMATION
This extraordinary home is ready for its next fortunate owners. This home, a testament to craftsmanship and love, was meticulously custom-built by Jason Oxenrider, LLC., the owner's son. As you step inside, you'll immediately sense the care and dedication that went into every detail. The primary suite is conveniently located on the main floor, and the storage options will amaze you – there are thoughtful spaces around nearly every corner, including ample room beneath the house. Truly, there is nothing quite like it! The fit and finish of this home are unparalleled, a result of time, thought, and love poured into its construction. Surrounded by highly rated schools, close to shopping, and with easy freeway access, it offers both convenience and tranquility. The flower garden, a haven for birds of all kinds, provides a peaceful retreat where you can enjoy nature's beauty.This spacious home boasts 4 bedrooms, 2.5 baths, (primary and additional) on main floor, and a huge bonus room, all within 3338 square feet. The gas kitchen is wide open to the living and family rooms, creating a warm and inviting space anchored by a cozy gas fireplace. With 2 furnaces and 2 A/C units, comfort and economy go hand in hand.This home has been a place of joy, growth, and love. It is now ready to welcome the next owner who will continue to cherish and thrive within its walls.
$529,900
132 SE ANDERSON Ln Gresham, OR 97080
- Type:
- Single Family
- Sq.Ft.:
- 1,937
- Status:
- Active
- Beds:
- 4
- Lot size:
- 0.17 Acres
- Year built:
- 1996
- Baths:
- 2.00
- MLS#:
- 24483206
ADDITIONAL INFORMATION
Spacious One Level Home with a Large Formal Living Room with a Gas Fireplace & Laminate Floors that flows into a Nice Dining Room Great for Entertaining. Large Kitchen with a Gas Range & Pantry , Nice Family Room with a Gas Fireplace & Door out to a Covered Deck, Wheel Chair Ramp in the Fully Fenced Back Yard. Primary Bedroom has a Walk in Closet, Full Bath including a Jaccuzi Tub, Walk in Shower & Double Sinks. 2nd Bedroom has French Doors & Vaulted Ceilings. 3rd & 4th Bedroms have Vinyl Flooring. Nice Laundry Room off the Kitchen and door oout to the Oversized Double Car Garage.
$550,000
267 SW 37TH Ter Gresham, OR 97080
- Type:
- Single Family
- Sq.Ft.:
- 2,031
- Status:
- Active
- Beds:
- 3
- Lot size:
- 0.16 Acres
- Year built:
- 1999
- Baths:
- 2.00
- MLS#:
- 24301515
ADDITIONAL INFORMATION
Meticulously maintained single level home on a quiet Gresham Butte neighborhood street! Within minutes to local parks and nature areas and the Persimmon Country Club. Light and bright through the whole house with hardwood floors through the entry, hall and kitchen areas. Excellent kitchen with large central island, pantry, and eating area. Primary suite separate from additional bedrooms and features large walk-in closet, walk-in shower, soaking tub, and double sinks. Arched entries into the formal dining room and living room, perfect for entertaining. Laundry room with sink and plenty of built-in features. Spacious 2-car garage. Head out onto the large back deck to enjoy the fenced backyard, ready for your Summer touches. Absolutely a must see!
- Type:
- Single Family
- Sq.Ft.:
- 2,156
- Status:
- Active
- Beds:
- 3
- Lot size:
- 0.3 Acres
- Year built:
- 1977
- Baths:
- 3.00
- MLS#:
- 24435964
ADDITIONAL INFORMATION
This stunning home is one of a kind. Nestled in a wonderful neighborhood, backed to tall trees and a creek. This large lot and spacious home has everything you need. Updated throughout with no details left out. Upscale quartz kitchen counter and island with solid quartz backsplash, stainless steel appliances and under mounted stainless steel sink. Living room has vaulted ceilings and a floor to ceiling tile gas fireplace with stainless steel mantle and quartz hearth. Storage cabinets on each side with quartz countertops. Home has a built in 65" Sony Bravia TV with Polk sound bar and amplifier. The upper family room loft has cellular remote blinds, a peek-a-boo view of Mt. Hood and new metal and stainless cable railings. As you enter the entryway to the split level,you see beautiful slate tile floors and tile wall with a modern light fixture that draws you to the height of the vaulted ceilings throughout the home. Bathrooms with granite counters, primary with tile shower and second bathroom with jetted tub, dual sinks and plenty of cabinets and drawers. The large back deck is great for hosting a night with friends and neighbors or enjoy the quiet and beauty of the natural trees,running creek, birds and squirrels right from your deck. Home has a hot tub to enjoy and relax while watching the stars at night. This home has the best of everything and more.
- Type:
- Land
- Sq.Ft.:
- n/a
- Status:
- Active
- Beds:
- n/a
- Lot size:
- 0.46 Acres
- Baths:
- MLS#:
- 24628640
- Subdivision:
- PERSIMMON 06
ADDITIONAL INFORMATION
Large buildable lot in beautiful Persimmon Country Club neighborhood. Property located in cul-de-sac with stunning views of MT.Adams and green golf course. Water, Sewer and underground utilities at the lot. Enjoy the community center with swimming pool, exercise facility, tennis courts, and dinning. Motivated seller. Bring your builder.
- Type:
- Land
- Sq.Ft.:
- n/a
- Status:
- Active
- Beds:
- n/a
- Lot size:
- 0.48 Acres
- Baths:
- MLS#:
- 24575382
- Subdivision:
- PERSIMMON 06
ADDITIONAL INFORMATION
Large buildable lot in beautiful Persimmon Country Club neighborhood. Property located in cul-de-sac with stunning views of MT.Adams and green golf course. Water, Sewer and underground utilities at the lot. Enjoy the commutity center with swimming pool, exercise facility, tennis courts, and dinning.Motivated seller. Bring your builder.
- Type:
- Land
- Sq.Ft.:
- n/a
- Status:
- Active
- Beds:
- n/a
- Lot size:
- 0.66 Acres
- Baths:
- MLS#:
- 24265372
- Subdivision:
- PERSIMMON 06
ADDITIONAL INFORMATION
Large buildable lot in beautiful Persimmon Country Club neighborhood w/stunning view of mountain valley, MT.Adam and green golf course. Property located in quiet private rd with water, sewer & underground utilities. Enjoy the community with exercise facility, tennis courts, swim center and dinning. Motivated seller. Bring your offer. Buyer to do diligence.
$570,000
1406 SE CONDOR Pl Gresham, OR 97080
- Type:
- Single Family
- Sq.Ft.:
- 1,821
- Status:
- Active
- Beds:
- 3
- Lot size:
- 0.16 Acres
- Year built:
- 1992
- Baths:
- 3.00
- MLS#:
- 24526180
- Subdivision:
- Kelly Creek
ADDITIONAL INFORMATION
Step into this Kelly Creek 2 story home backing to huge green space. Light filled rooms, vaulted living room, open kitchen to family room, 2 gas fireplaces. Spacious primary suite with walk-in closet, sitting area and bathroom. 2 sliders from back into the private exterior grounds. Lush landscape, decks, water feature, raised garden beds, fully fenced to enjoy this tranquil outdoor space. Fully fenced backyard, shed, RV Parking. Close to shopping, restaurants and minutes to the mountain
- Type:
- Single Family
- Sq.Ft.:
- 1,472
- Status:
- Active
- Beds:
- 3
- Lot size:
- 0.08 Acres
- Year built:
- 2024
- Baths:
- 3.00
- MLS#:
- 24452748
- Subdivision:
- SUNSET VILLAGE
ADDITIONAL INFORMATION
Enjoy comfort and luxury in the gorgeous new Baker plan by LGI Homes. This home features an open-concept layout downstairs perfect for socializing and making memories. Everyone will love spending time together in this stunning space, highlighted by a spacious family room, modern kitchen, eat-in dining area and relaxing covered back patio. Upstairs, three spacious bedrooms, two bathrooms, the laundry room and a flex space at the top of the stairs allow for flexibility to suit your lifestyle. You will find an array of designer upgrades included throughout this home, including kitchen appliances by Whirlpool®, granite countertops, luxury plank flooring, Moen faucets and more! This gorgeous new home is offered in the new Sunset Village community conveniently located in southwest Gresham with a huge selection of shops, restaurants, parks and family-friendly activities! We offer builder paid closing costs, interest rate buydowns and different zero-down options.
- Type:
- Single Family
- Sq.Ft.:
- 3,745
- Status:
- Active
- Beds:
- 4
- Lot size:
- 0.23 Acres
- Year built:
- 2003
- Baths:
- 4.00
- MLS#:
- 24314999
ADDITIONAL INFORMATION
BEAUTIFUL AND IMMACULATE CUSTOM HOME built on 1/4 acre lot on desirable lake front property. Gorgeous grand entry with wide open staircase. Gourmet kitchen with stainless steel appliances, double oven, granite counters, eating area. Great room off the kitchen with built in bookcases and cabinets and stunning fireplace. Formal sunken living room with fireplace and formal dining room. Spacious primary suite with balcony overlooking lake, french doors, fireplace, wood floors, walk in closet, two closets, huge master bathroom with jetted soak tub, walk in shower, double vanity. Den with built in book shelves. Large covered back deck with cable access and lighting. Lower level has huge family room, two bedrooms, bath and tons of closet storage. Also plumbed for wet bar. Four car garage, sprinkler system, stamped driveway. Extra large storage area on backside of home, under the garage. Private path for residents of Cedar Lake follows down one side of the lake beside backyard. Room under deck and outside of downstairs slider for larger patio or grass if desired. Dock for feeding geese and ducks, and fishing. Lake is stocked in spring with trout. Near golf course and walking trails. This home is both an entertainers dream and cozy and welcoming.
- Type:
- Single Family
- Sq.Ft.:
- 1,285
- Status:
- Active
- Beds:
- 3
- Lot size:
- 0.07 Acres
- Year built:
- 2024
- Baths:
- 2.00
- MLS#:
- 24118502
- Subdivision:
- SUNSET VILLAGE
ADDITIONAL INFORMATION
With an open entertaining area on the main level and three bedrooms, two bathrooms and a laundry room upstairs, this home provides the space you are looking for in your new home and includes an array of designer upgrades at no extra cost to you. Fall in love with the modern kitchen featuring stunning cabinets, polished granite countertops and a full set of stainless steel Whirlpool® appliances. Find the storage space you need in the attached two-car garage and spacious closets throughout the home. Whether you are greeting family and friends at your covered front entry or enjoying a backyard barbecue under the spacious covered back patio, this home provides the perfect place to elevate your everyday life and make lasting memories. We offer builder paid closing costs, interest rate buydowns and different zero-down options.
$1,250,000
450 SE ARROW CREEK Ln Gresham, OR 97080
- Type:
- Single Family
- Sq.Ft.:
- 5,023
- Status:
- Active
- Beds:
- 3
- Lot size:
- 1 Acres
- Year built:
- 1993
- Baths:
- 4.00
- MLS#:
- 24652981
ADDITIONAL INFORMATION
Experience a serene lifestyle at its finest in this impeccably maintained custom-built home on 1-acre. Enter through the formal entryway and be greeted by a spectacular view of Mt Hood. Beautiful oak floors lead you into the bright living room with a gas fireplace, high ceilings, and expansive windows throughout, flooding the space with natural light. Entertain effortlessly in the large kitchen featuring an oversized island, granite countertops, a butler's pantry, a formal dining room, and a walk-in pantry. Retreat to the sunken family room for a movie night with a gorgeous gas fireplace and custom built-ins. The spacious primary suite, located on the main floor, features private patio access, a gas fireplace, a large jetted soaking tub, a roomy double-head walk-in shower, and an enormous walk-in closet. Just down the hall is the conveniently located office with built-ins and large windows for a peaceful work environment. Discover two additional bedrooms with private patios, a full bathroom downstairs, and an oversized storage room. Step outside to the spacious deck or onto the separate patio with a calming water feature, looking out onto the tranquil setting with mature landscaping, a garden, a swing, a fire pit, and trees for acres. The 3-car garage offers ample room for parking and a separate workshop space. Enjoy the added features of this gated community, which include a tennis court and 52 acres of untouched greenspace for additional privacy and peace.
$549,900
2282 SE MEADOW Ct Gresham, OR 97080
- Type:
- Single Family
- Sq.Ft.:
- 2,452
- Status:
- Active
- Beds:
- 3
- Lot size:
- 0.6 Acres
- Year built:
- 1979
- Baths:
- 3.00
- MLS#:
- 24637450
ADDITIONAL INFORMATION
DO NOT MISS THIS HOUSE!!! BACK ON THE MARKET AT NO FAULT TO THE HOME! Completely updated kitchen, 2 islands with quartz countertops. Beautiful backsplash, cabinets have been repainted (2023). New paint throughout the entire house (2023). New carpet (2020), updated light fixtures, and in the garage, it is set up for the TRX workout system. Garage was completely redone in 2021 with new drywall,insulation and new lights. New roof and gutters (2020). New exterior paint on porch, house, and fence in 2022. New garden stairsjust redone in 2023. New tile on the entryway completed in 2023, along with the built-ins at the entryway. Crawl space foundation piers replaced 2023. New LG dishwasher 2024. New sinks and faucets installed in both bathrooms 2024. Everything has been done for a worry-free move-in. Great school district in Gresham/Barlow. This house is located on .6 acres of completely private wooded backyard. It's like your own treehouse!! There is a creek and so much potential for an enormous yard. The front yard has a gorgeous view of Mt. Adams, with a fully fenced front deck that makes it safe for all pets and children. On a dead-end street so no through traffic. You will not want to miss this amazing home! And all appliances are part of the sale. We are excited to show you all of the potential in your new home!
$511,900
6136 SE 21st St Gresham, OR 97080
- Type:
- Single Family
- Sq.Ft.:
- 1,747
- Status:
- Active
- Beds:
- 3
- Year built:
- 2024
- Baths:
- 2.00
- MLS#:
- 24101962
ADDITIONAL INFORMATION
Our newest 1-level Ashley plan offers 3 bed, 2 bath, 2-car garage. Light and Bright Open concept floorplan w/9' Ceilings that connects the Great Room, Dining Area and Kitchen. Split bedroom floor plan with Primary Suite on opposite side of home than bedrooms 2 and Bedroom 3. Includes beautiful slate cabinets, 3cm Quartz countertops, gas range, built-in vented microwave, and dishwasher, tankless water heater, front/rear landscaping, and cedar stained fencing. Homesite #153. **Receive up to 2% toward closing costs with preferred lender! Terms and conditions apply**

Gresham Real Estate
The median home value in Gresham, OR is $332,100. This is lower than the county median home value of $411,100. The national median home value is $219,700. The average price of homes sold in Gresham, OR is $332,100. Approximately 50.18% of Gresham homes are owned, compared to 44.22% rented, while 5.6% are vacant. Gresham real estate listings include condos, townhomes, and single family homes for sale. Commercial properties are also available. If you see a property you’re interested in, contact a Gresham real estate agent to arrange a tour today!
Gresham, Oregon 97080 has a population of 110,336. Gresham 97080 is more family-centric than the surrounding county with 32.69% of the households containing married families with children. The county average for households married with children is 32.31%.
The median household income in Gresham, Oregon 97080 is $50,675. The median household income for the surrounding county is $60,369 compared to the national median of $57,652. The median age of people living in Gresham 97080 is 35.7 years.
Gresham Weather
The average high temperature in July is 81.4 degrees, with an average low temperature in January of 33.8 degrees. The average rainfall is approximately 52 inches per year, with 1.7 inches of snow per year.
