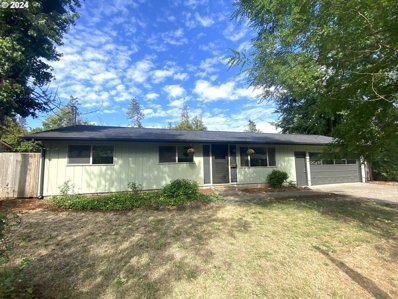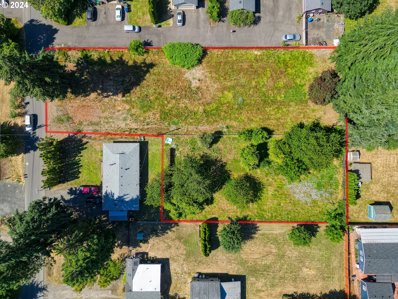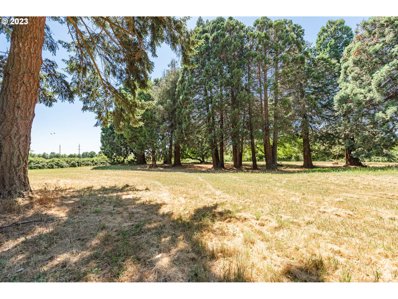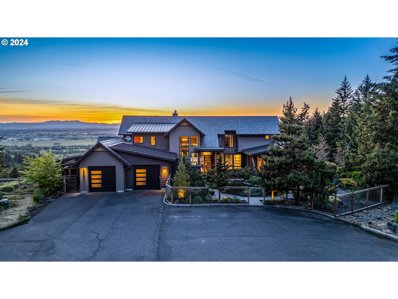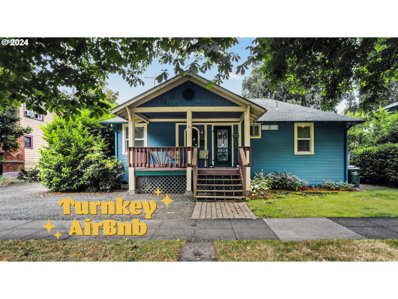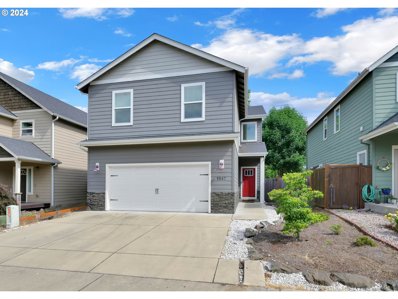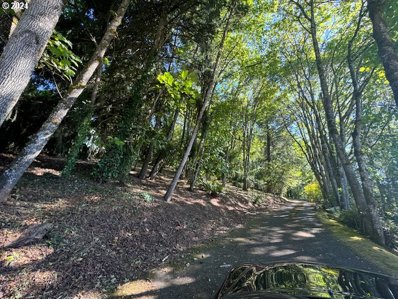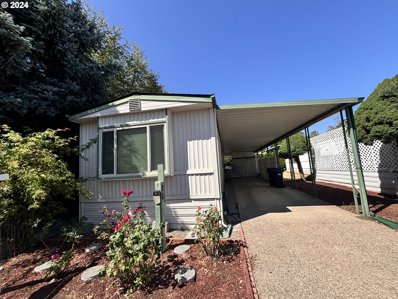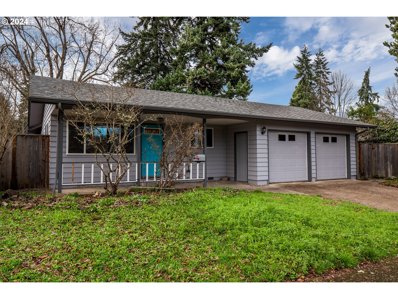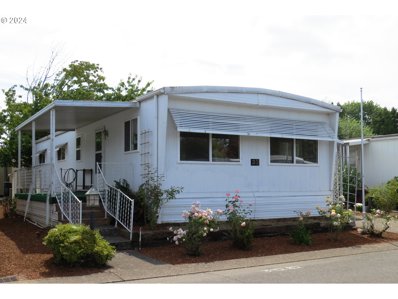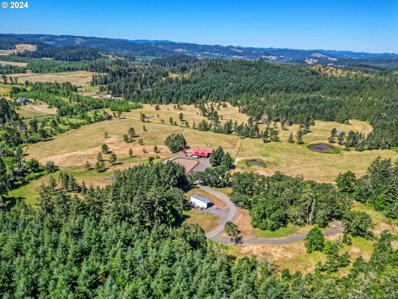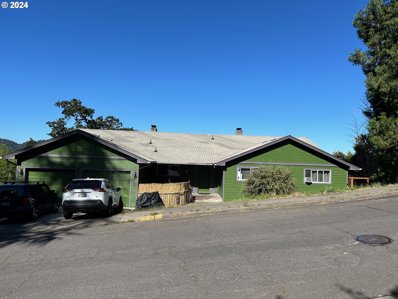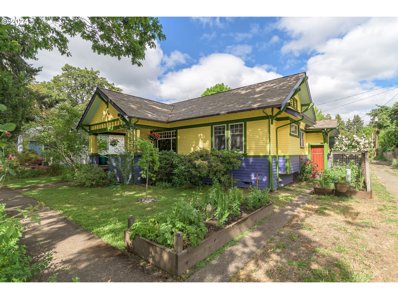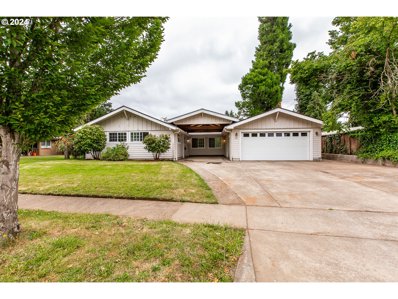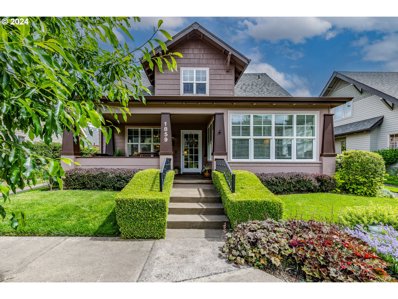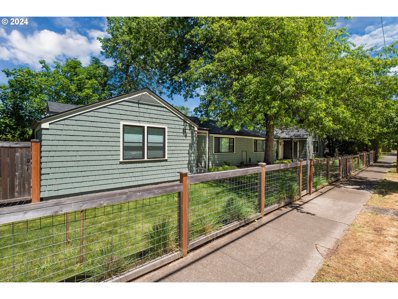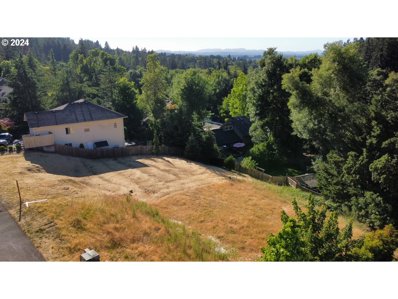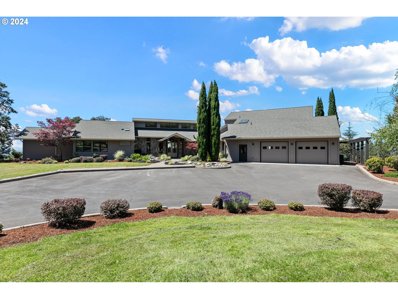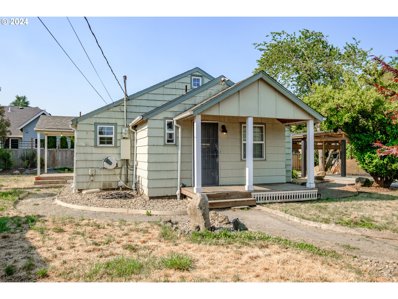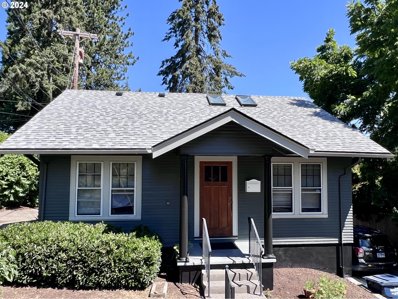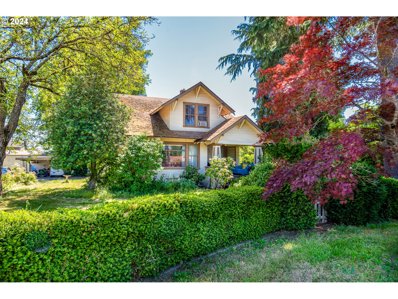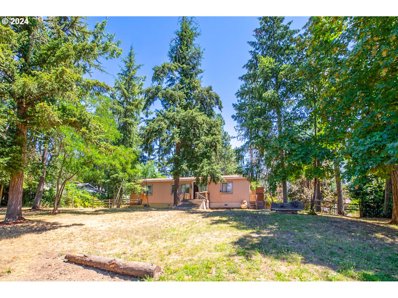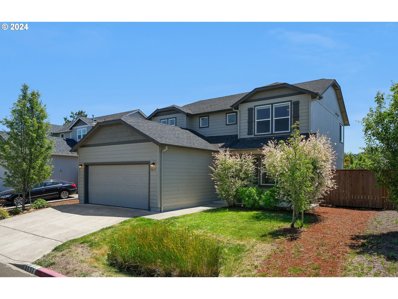Eugene OR Homes for Rent
$419,500
4850 CENTER Way Eugene, OR 97405
- Type:
- Single Family
- Sq.Ft.:
- 960
- Status:
- Active
- Beds:
- 3
- Lot size:
- 0.15 Acres
- Year built:
- 1962
- Baths:
- 1.00
- MLS#:
- 24214419
ADDITIONAL INFORMATION
Single-level home renovated in 2024 with new cabinets, quartz countertops, bathtub, water heater, luxury vinyl tile and garage door opener, new interior and exterior paint. Minutes to the Ridgeline and Amazon Trails, South Eugene schools, parks and restaurants. Easy access to the University of Oregon and the Lane Community College. Original hardwood floors in living room and bedrooms. Private, lush fenced backyard with established grape and fig. Oversized 2 car garage with separate entrance provides great space for parking, storage or shop.
$507,000
2093 W IRWIN Way Eugene, OR 97402
- Type:
- Land
- Sq.Ft.:
- n/a
- Status:
- Active
- Beds:
- n/a
- Lot size:
- 0.81 Acres
- Baths:
- MLS#:
- 24346853
ADDITIONAL INFORMATION
ATTENTION builders/developers incredible DEVELOPMENT opportunity on this .81 acre developable parcel. Potential for 5-6 lots possibly 7 with middle housing development. Buyer to verify and do all due diligence. Located to the north and directly behind 2077 W Irwin. Fence line behind 2077 is off, parcel goes 5 feet into the fenced yard of 2077. Lot lines in photos are approximate. Seller owns 2077 and would possibly consider selling if further lot line adjustment is needed/beneficial to achieve more lots. Please do not disturb tenants in 2077 W Irwin. Rented temporary fencing around parcel. Selling as is. Owner may carry with the right offer and terms!
$699,000
1104 RIVER LOOP 1 Eugene, OR 97404
- Type:
- Land
- Sq.Ft.:
- n/a
- Status:
- Active
- Beds:
- n/a
- Lot size:
- 2.97 Acres
- Baths:
- MLS#:
- 24073633
ADDITIONAL INFORMATION
Discover the perfect canvas for your dreams on this 2.97-acre parcel of developable land, cocooned by the timeless beauty of majestic redwood cedar trees. Conveniently located just a stone's throw away from town, this hidden gem rests quietly off River Loop 1, offering the best of both worlds: proximity to amenities and the luxury of privacy and seclusion. With a natural sanctuary like this, your vision for a tranquil and exclusive retreat can become a reality. Don't miss the opportunity to make this idyllic property yours.
$3,495,000
90535 COBURGHILLS Dr Eugene, OR 97408
- Type:
- Single Family
- Sq.Ft.:
- 4,082
- Status:
- Active
- Beds:
- 4
- Lot size:
- 80 Acres
- Year built:
- 2012
- Baths:
- 4.00
- MLS#:
- 24160895
ADDITIONAL INFORMATION
Discover your own private luxury nestled within the Coburg Hills, just moments from downtown Coburg and Eugene. This exceptional property spans 80 acres and offers unparalleled views, blending NW charm with sophisticated elegance. The main residence, a two-story masterpiece, boasts a modern open floor plan designed to maximize natural light and panoramic views from every room. Custom iron railings and immaculate rough sawn white oak flooring enhance the sense of luxury. The chef-style kitchen is complete with quartz countertops, a Wolf range, expansive island, sub zero refrigerator, and a spacious walk-in pantry. Adjacent are an oversized laundry room and a home office. The vaulted great room opens to a covered outdoor living space complete with a fireplace, additional heaters, television, and built-in barbecue perfect for year-round entertaining. The main floor primary suite offers a walk-in shower, double vanity, built-in storage, and a generous walk-in closet. Upstairs, two bedrooms share a substantial closet, alongside a full bathroom, media room, and a flexible space ideal for storage or a home office. A separate Casita provides additional comfort with its kitchenette, bedroom, sitting area, and full bathroom. The property also features a detached 4-bay garage with a workshop, gas heat, wood stove, and bathroom. Additional amenities include a Koi pond, a large fenced garden, a 5-bay pole barn, root cellar, and a 30K Diesel generator for peace of mind. Enjoy leisurely moments in the outdoor hot tub and infrared sauna or gather around the fire pit to soak in the stunning views of Lane County. The property includes valuable timber with recent estimates between $325,000 to $435,000, projecting a 40% increase in 15 years to approximately $450,000 to $600,000, making it not only a luxurious retreat but also a wise investment in future growth and sustainability. Discover a place where luxury meets tranquility that feels like you're on top of the world.
$400,000
1040 JEFFERSON St Eugene, OR 97402
- Type:
- Single Family
- Sq.Ft.:
- 872
- Status:
- Active
- Beds:
- 2
- Lot size:
- 0.09 Acres
- Year built:
- 1924
- Baths:
- 1.00
- MLS#:
- 24620578
ADDITIONAL INFORMATION
Step into an inviting covered front porch to enter this quaint, pristine 1924 Bungalow. Experience creative blending of vintage 1920s with all the modern, 21st Century conveniences at your fingertips. Immerse in the care and devotion of present owners, who preserved that magic of life experienced 1 century ago in this cozy, whimsical cottage. Charmingly staged and decorated home comes fully equipped with newer appliances, dishes, cutlery, pots, pans and every detailed nuance for a turnkey, established 6 plus years, successful Airbnb. One guest recently stated; (quote) I've stayed at dozens of Airbnb's worldwide, and Rhapsody in Blue is one of the absolute best. It's got that special something that is kind of indescribable. It just feels like love! And it has absolutely everything you could think of, even things you haven't thought of. Great location, walkable to everything, just perfect. (end quote) The newer dual-pane windows create peace and serenity from the outside world, while the ductless heat pump brings warmth in winter months, and refreshingly cool air in summer months. Additional features: Newer roof, Laundry room with Washer/Dryer, Darling backyard with Pavers Patio, Table, Chairs, Umbrella, and a Gravel Parking Pad for off Street Parking in the front to protect guests cars. Also an oversized Detached one-Car Garage, that is accessed off street and perfect for Owners Storage, or a possible Studio for additional rentable space? This property has a walk score of 92 on Zillow, accessible to myriad restaurants in Downtown and the Whit. Also short jaunt to various concert venues, the University of Oregon, and the state-of-arts, Hayward Field. Just down the street is public transportation, and the Fairgrounds is a few short blocks away. A rare gem as a Home, or AirBnB it will go fast! Don't miss out! Schedule private showing with your Realtor before next guest arrives!
$439,900
5547 TRADITION Aly Eugene, OR 97402
- Type:
- Single Family
- Sq.Ft.:
- 1,817
- Status:
- Active
- Beds:
- 3
- Lot size:
- 0.08 Acres
- Year built:
- 2017
- Baths:
- 3.00
- MLS#:
- 24682548
ADDITIONAL INFORMATION
Modern 3 bedroom, 2 1/2 bath home with an open concept floor plan featuring a spacious living and dining room area. The living room is enhanced with laminate flooring and a gas fireplace. The kitchen offers granite countertops, a pantry, and stainless steel appliances. Upstairs, you'll find a loft area. The master bedroom includes a vaulted ceiling, a walk-in closet, and a full bath with double sinks, granite countertops, and built-in storage. The home also features a 2-car garage, a large covered patio, and a fully fenced backyard.
$135,000
Crenshaw Eugene, OR 97401
- Type:
- Land
- Sq.Ft.:
- n/a
- Status:
- Active
- Beds:
- n/a
- Lot size:
- 0.27 Acres
- Baths:
- MLS#:
- 24009436
ADDITIONAL INFORMATION
Amazing buildable lot in Ferry Street Bridge area.
- Type:
- Manufactured/Mobile Home
- Sq.Ft.:
- 924
- Status:
- Active
- Beds:
- 2
- Year built:
- 1977
- Baths:
- 2.00
- MLS#:
- 24571808
ADDITIONAL INFORMATION
Back on the market through no fault of the seller. This inviting home in Briarwood Park offers a comfortable and convenient lifestyle in a gated 55+ community.Features include a chef's kitchen with stainless-steel appliances, front/rear bedrooms, a master suite with a walk-in shower, and energy-efficient upgrades like insulated windows and a heat pump. Enjoy private surroundings and two covered decks for outdoor relaxation. Residents also enjoy access to a clubhouse with a pool, party room, and activities. Embrace the convenience and comfort of this welcoming community. Schedule your tour today!
$489,000
2670 JACKSON St Eugene, OR 97405
- Type:
- Single Family
- Sq.Ft.:
- 1,181
- Status:
- Active
- Beds:
- 3
- Lot size:
- 0.17 Acres
- Year built:
- 1960
- Baths:
- 1.00
- MLS#:
- 24543429
ADDITIONAL INFORMATION
Unique opportunity in the heart of the Friendly neighborhood. Currently rented and managed professionally. Keep as a rental or make it your own home. Leased through February 2025. Add your own touches to this wonderful 3 bedroom, 1 bath home with solid infrastructure and great features. Lots of natural light with a sunny back yard and plenty of room to garden. Home features include hardwood and tile floors throughout, ductless heating & cooling, all kitchen appliances included. 2 car garage has lots of storage and roof is less than 10 years old. Please do not disturb tenants!
- Type:
- Manufactured/Mobile Home
- Sq.Ft.:
- 1,100
- Status:
- Active
- Beds:
- 2
- Year built:
- 1969
- Baths:
- 2.00
- MLS#:
- 24672899
ADDITIONAL INFORMATION
Brand new carpets, new fridge. All appliances are included. Great location in the park across from the clubhouse, near the pool and mail kiosk. Lakewood Vista is a beautifully maintained 55+ community. Manufactured home only, no land. Feels like a resort with a new clubhouse and many activities.
$525,000
4186 LANCASTER Dr Eugene, OR 97404
- Type:
- Single Family
- Sq.Ft.:
- 2,142
- Status:
- Active
- Beds:
- 3
- Lot size:
- 0.16 Acres
- Year built:
- 1997
- Baths:
- 2.00
- MLS#:
- 24694499
ADDITIONAL INFORMATION
Stunning open concept in a well established Santa Clara neighborhood!! This 3 bedroom, 2 bath home boasts huge windows, skylights and vaulted ceilings throughout, giving it a bright and expansive feel. The kitchen features gorgeous quartz counters, stainless steel appliances, loads of storage and cabinets with pull-outs, a pantry, and an eat bar. The massive primary bedroom has vaulted ceilings, its own sitting room, a large walk-in closet, and an on-suite bath complete with soaking tub and walk-in shower. Cozy up in front of the gas fireplace, entertain your guests in the formal dining room, or relax on the covered back patio of your fully fenced yard. Automatic sprinklers, 45' RV parking pad with FULL hookups, tool shed and much, much more! All kitchen appliances included. Run, don't walk!!
$4,750,000
86162 BAILEY HILL Rd Eugene, OR 97405
- Type:
- Single Family
- Sq.Ft.:
- 2,337
- Status:
- Active
- Beds:
- 4
- Lot size:
- 377.59 Acres
- Year built:
- 2011
- Baths:
- 3.00
- MLS#:
- 24689002
ADDITIONAL INFORMATION
Endless opportunities with this property! Family owned since the 1950's, this legacy property boasts 377 plus acres of the best land Oregon has to offer with 3 approved home sites on 7 tax parcels, 15 minutes to Eugene and 20 minutes to the Airport. Fully fenced, the property already has an agriculture building with luxurious amenities; the upper floor has a great room with wet bar and fireplace, a full kitchen and dining area. A wrap-around deck with views of your surrounding hills and pastures provides a tranquil setting for relaxing or entertaining. Below is a 4-stall barn with hay storage, a tack room, and laundry. The arena and barn area are fenced with high quality horse-fencing. Well water and electricity are already on-site. A caretaker lives on site in a manufactured home at the gate to the property. A timber cruise (value assessment) has been completed in May 2024, and is available upon request. Come see this property for yourself! Make an appointment today!
- Type:
- Multi-Family
- Sq.Ft.:
- 5,220
- Status:
- Active
- Beds:
- n/a
- Lot size:
- 0.18 Acres
- Year built:
- 1966
- Baths:
- MLS#:
- 24551163
ADDITIONAL INFORMATION
Large 6+ bedroom home currently master leased to a non-profit through 2/1/2025. Tenant would like to stay and would be open to renegotiating the current lease for a longer period. Lots of square footage for the money. New roof scheduled to be installed July of 2025.
$799,000
3740 EMERALD St Eugene, OR 97405
- Type:
- Single Family
- Sq.Ft.:
- 5,220
- Status:
- Active
- Beds:
- 6
- Lot size:
- 0.18 Acres
- Year built:
- 1966
- Baths:
- 4.00
- MLS#:
- 24165569
ADDITIONAL INFORMATION
Large 6+ bedroom home currently master leased to a non-profit through 2/1/2025. Tenant would like to stay and would be open to renegotiating the current lease for a longer period. Lots of square footage for the money. New roof scheduled to be installed July of 2025.
$515,000
943 JACKSON St Eugene, OR 97402
- Type:
- Single Family
- Sq.Ft.:
- 1,299
- Status:
- Active
- Beds:
- 3
- Lot size:
- 0.09 Acres
- Year built:
- 1909
- Baths:
- 1.00
- MLS#:
- 24059741
ADDITIONAL INFORMATION
Discover your dream home in this charming vintage gem! This meticulously maintained property blends craftsmen-style artisanship with modern elegance. Highlights include beautiful a bonus room currently serving as a sunny extra bedroom, luxurious marble countertops, heated bathroom floors, skylights that bathe the interiors in natural light and warm inviting refinished hardwood floors. Updates abound throughout from newer interior paint to stainless steel appliances and a new water heater! A stunning new exterior paint job in 2023 greets you like a friendly neighbor when you arrive at the house. The roof was replaced in 2018 and a new sewer line installed in 2015, ensuring peace of mind for years to come. The quaint backyard is a private oasis with established landscaping, a secluded meditation reflection space, a sunny deck perfect for relaxing and entertaining and it's even pre-wired for a hot tub. Situated close to downtown, UO, shops, cafes, and bike paths, this home offers both convenience and tranquility. As a special touch, the owner has penned a heartfelt ode to this stunning home, ready to pass along to the next fortunate owner. Don't miss out on this incredible opportunity! Schedule your showing today and experience this perfect blend of comfort and sophistication!
$535,000
127 ROAN Dr Eugene, OR 97401
- Type:
- Single Family
- Sq.Ft.:
- 1,831
- Status:
- Active
- Beds:
- 4
- Lot size:
- 0.19 Acres
- Year built:
- 1956
- Baths:
- 2.00
- MLS#:
- 24225538
ADDITIONAL INFORMATION
Single story home in great location in the heart of Ferry Street Bridge with a high walk-ability score-the Oakway mall and all Eugene has to offer is nearby! This home features a vaulted carport, loads of parking, room for an RV or boat and an added two car garage. Inside the home there is new bamboo flooring, a formal dining room, open kitchen with new appliances, cozy fireplace in the family room, a den with a barn door entrance with skylights and large closets. The bathrooms have been updated with new sinks, butcher block countertops and loads of charm! The primary bedroom is multi functional and can be used as an office or suite. Outside there is a new deck, large shed and room for a hot tub! This home is move in ready and waiting for you! Open house 11-1 on 6/29 and 6/30 from 12-2!
$650,000
1859 RIVERWOOD Dr Eugene, OR 97401
- Type:
- Single Family
- Sq.Ft.:
- 1,775
- Status:
- Active
- Beds:
- 3
- Lot size:
- 0.1 Acres
- Year built:
- 1999
- Baths:
- 3.00
- MLS#:
- 24673679
ADDITIONAL INFORMATION
New to market Riverwood Drive home in the beautiful gated Willamette View community! This home blends the nostalgia and comfort of Craftsman architecture with low maintenance living! Cared for meticulously by long-time owners, this home boasts solid finishes of stone countertops, heated tile floors in the full baths, gas appliances, built-in shelving, and the list goes on! The covered front porch and four-seasons sunroom allow for plenty of light and bright peaceful areas for your morning coffee or afternoon visiting. The open concept living/dining/kitchen is perfect for ease of flow and entertaining, and the main floor primary bedroom and en suite promotes accessibility for all ages and stages. Upstairs you'll enter an office nook replete with built-ins, leading to two good-sized bedrooms adjoined by a full bathroom. Step outside to your back stamped patio and private oasis. The private driveway and attached two-car garage at the back of the home provide for privacy as well as built-in storage. Walkable to the river path, and great proximity to restaurants, shopping, hospitals and the best of Eugene!
- Type:
- Multi-Family
- Sq.Ft.:
- 1,906
- Status:
- Active
- Beds:
- n/a
- Lot size:
- 0.14 Acres
- Year built:
- 1930
- Baths:
- MLS#:
- 24408229
- Subdivision:
- FAIRMOUNT
ADDITIONAL INFORMATION
Don't miss this well appointed professionally updated duplex. Located in the highly desirable campus location just blocks from the university, dining and Hayward Field. Previously owner-occupied and never rented outside of family, this mirrored 2 bedroom, 1 bath duplex is clean and ready to move into or rent. Professionally remodeled top to bottom, while leaving the charming character of this classic campus property. Every surface and has been redone or restored. A spacious living room with refinished hardwood floors and beautiful new picture windows let in lots of light. Relax in the spa-like bathrooms with radiant heated tile floors, large mirrors and oversized bathtubs. Switch-operated skylights with integrated blinds and venting add a luxurious and functional update. Moving into the kitchen you will find custom hardwood cabinetry, exterior vented slim profile microwave hoods, custom tile backsplashes and quartz counters. A full size refrigerator and pantries give plenty of storage along with the cabinets. Both sides have matching permitted laundry room additions which provide more room and make these units feel like you're right at home. Fully updated electrical service, new mast, new panels and new meters as well as new ductless mini splits. New plumbing infrastructure throughout with new appliances and fixtures including a new sewer line to the connection. New roof and cedar shake siding repair. Painted interior and exterior along with all new black on black Marvin windows, including dual function light filtering and privacy honeycomb blinds. Too many updates to list as this campus gem is a true East Eugene masterpiece. All appliances and security system included.
- Type:
- Land
- Sq.Ft.:
- n/a
- Status:
- Active
- Beds:
- n/a
- Lot size:
- 0.22 Acres
- Baths:
- MLS#:
- 24318536
ADDITIONAL INFORMATION
Welcome to this exquisite buildable lot, perfectly nestled in a serene and private setting. This prime piece of real estate offers an unparalleled opportunity to create your own dream home surrounded by natural beauty and wildlife. There is already water, sewer, gas, power, and internet hookups available so you just need your favorite builder. Soon enough you will be close to Idyllic walking/biking paths, parks/playgrounds, and nearby restaurants and shopping. The seller is offering plans through Wilson Architecture with the purchase of this land that has already been paid for. Should you need even more space to stretch out on there is a vacant lot next door for sale as well. Start building your dream home today in this peaceful private community.
$2,489,000
90849 COBURGHILLS Dr Eugene, OR 97408
- Type:
- Single Family
- Sq.Ft.:
- 4,010
- Status:
- Active
- Beds:
- 3
- Lot size:
- 11.19 Acres
- Year built:
- 2000
- Baths:
- 3.00
- MLS#:
- 24039970
ADDITIONAL INFORMATION
Proudly presenting for the first time on market, tucked away sits this exceptional property on a one of a kind lot. One owner has taken unprecedented care of the home & the green sprawling grounds. There's not a place on the property that doesn't dazzle w/ unparalleled views of the Coburg Hills & the valley. With over 11+ acres of greenery & gentle sloping hills, unwind & call this your forever sanctuary where the deer & wildlife roam freely & the quiet sounds of nature make for relaxing mornings & breathtaking sunset filled evenings. Make your way down the beautifully landscaped entry path & tranquil water feature. Inside you are greeted by an enticing tile entryway & soaring vaulted ceilings, complimented with an abundance of natural light. Large living area w/ stone gas fireplace & beautiful built-ins. Dining room area extends to kitchen showcasing alluring architecture throughout with quarter sawn oak cabinetry, granite countertops, walk-in pantry, spacious eating bar, new cooktop, newer Bosch dishwasher, & a separate bar sink complete with built in wine storage. 3 bedrooms on the main floor including the Primary Suite with huge walk-in closet, massive en-suite bathroom w/ heated floors, dual vanity & glass tile walk-in shower. Exterior entry to back patio & seating area. Multiple exterior entries throughout for easy access. Guest bathroom with sizable soaking tub & heated floors. Upstairs is a huge bonus room with ample storage & another cozy gas fireplace. Enjoy the serene surroundings under a covered patio looking out west. Brand new propane firepit for year round entertainment & comfort. Bring all your toys & hobbies because in addition to extra deep 2 car garage, there is a 3 car shop! A covered barn area would be perfect for horses or other farm animals! 3 year old dual zone heat pumps makes for sensible & energy efficient cooling & heating. Schedule a private tour today to view this picturesque property that will leave you speechless!
$375,000
2002 BREWER Ln Eugene, OR 97401
- Type:
- Single Family
- Sq.Ft.:
- 1,472
- Status:
- Active
- Beds:
- 3
- Lot size:
- 0.21 Acres
- Year built:
- 1949
- Baths:
- 2.00
- MLS#:
- 24254615
ADDITIONAL INFORMATION
This gem is tucked away in a well-established neighborhood with easy access to U of O, Valley River Center, and everything else you could need right around the corner on Coburg Rd. Brand new LVP flooring was just installed in the utility room, kitchen, the guest bathroom and upstairs. The fridge and dishwasher are new. The shop has built in work benches and lots of room for you to do projects when you aren't hanging out in the hot tub on your covered gazebo. The lot is large, safe and private. Come see!
$495,000
41 W 19TH Ave Eugene, OR 97401
- Type:
- Single Family
- Sq.Ft.:
- 2,720
- Status:
- Active
- Beds:
- 4
- Lot size:
- 0.08 Acres
- Year built:
- 1925
- Baths:
- 2.00
- MLS#:
- 24184461
- Subdivision:
- COLLEGE HILL
ADDITIONAL INFORMATION
College Hill home that is perfect for investors, work/live scenarios, general office use, or residential rehab or redevelopment project. 3 bedrooms located in main house, additional detached studio with 1/4 bath, and unfinished basement with exterior access. Property could be renovated into office, multi-units, STR, or residential use. Excellent location in the heart of Eugene. Call your Broker for more info on this special property!
$450,000
1100 N PARK Ave Eugene, OR 97404
- Type:
- Single Family
- Sq.Ft.:
- 1,954
- Status:
- Active
- Beds:
- 4
- Lot size:
- 0.8 Acres
- Year built:
- 1928
- Baths:
- 2.00
- MLS#:
- 24386169
ADDITIONAL INFORMATION
This 1928 4-bedroom, 2-bath home is situated on .80 acres, has 1,954 sq. ft. of living space, and an additional 1,148 sq. ft. in the full basement. The home has plenty of vintage charm with its large foyer and high ceilings. Main floor features include a large galley kitchen, formal dining room, living room, family room with fireplace, and a primary bedroom with its own bathroom. The upper floor has three bedrooms and a bathroom. Other special features include a large 24' x 40' metal shop, a 2-car carport with an attached 10' x 19' storage building, and a mature rose garden. Buyers are to perform their own due diligence regarding any potential property development.
$475,000
1345 CREST Dr Eugene, OR 97405
- Type:
- Mobile Home
- Sq.Ft.:
- 1,420
- Status:
- Active
- Beds:
- 3
- Lot size:
- 1.22 Acres
- Year built:
- 1986
- Baths:
- 2.00
- MLS#:
- 24438800
ADDITIONAL INFORMATION
Rare opportunity to own a home with land that borders the Eugene city boundary. This property offers 1.22 acres of serene wooded land with an open grass field and detached shops. 15-20 minutes from the University of Oregon. Near excellent schools, shopping and hiking.
$469,900
3651 PHANTOM Way Eugene, OR 97402
- Type:
- Single Family
- Sq.Ft.:
- 2,062
- Status:
- Active
- Beds:
- 3
- Lot size:
- 0.11 Acres
- Year built:
- 2017
- Baths:
- 3.00
- MLS#:
- 24132096
ADDITIONAL INFORMATION
((PRICE IMPROVEMENT)) Immaculately maintained 2017 build with new updates and finishes - this stunner of a home is guaranteed to impress. Step into the spacious family room, complete with high ceilings, brand new paint and flooring, and air conditioning to keep you comfortable year-round. Enjoy the enormous kitchen adjoining the family room with new appliances, updated cabinets, tons of pantry space, and a huge central island. Relax in the full primary suite complete with a commodious attached bathroom & walk in closet. Spacious bedrooms with large closets and a two car attached garage to accommodate all of your space/storage needs. Prime location with phenomenal proximity to schools, restaurants, shopping, and local amenities. Dont miss your chance to swoop up this move-in ready home, call your broker to arrange a private tour!

Eugene Real Estate
The median home value in Eugene, OR is $460,000. This is higher than the county median home value of $416,200. The national median home value is $338,100. The average price of homes sold in Eugene, OR is $460,000. Approximately 46.21% of Eugene homes are owned, compared to 49.65% rented, while 4.14% are vacant. Eugene real estate listings include condos, townhomes, and single family homes for sale. Commercial properties are also available. If you see a property you’re interested in, contact a Eugene real estate agent to arrange a tour today!
Eugene, Oregon has a population of 173,278. Eugene is more family-centric than the surrounding county with 27.33% of the households containing married families with children. The county average for households married with children is 25.61%.
The median household income in Eugene, Oregon is $55,776. The median household income for the surrounding county is $59,016 compared to the national median of $69,021. The median age of people living in Eugene is 35.1 years.
Eugene Weather
The average high temperature in July is 81.5 degrees, with an average low temperature in January of 34.1 degrees. The average rainfall is approximately 47 inches per year, with 3 inches of snow per year.
