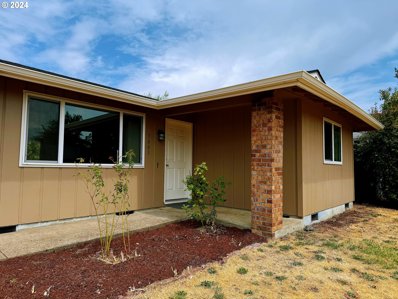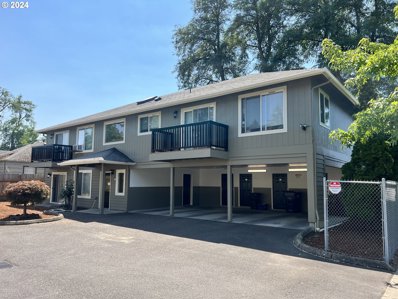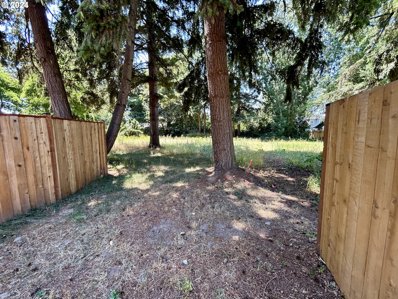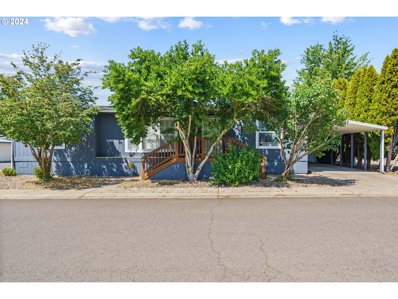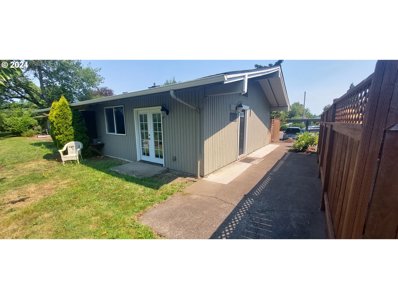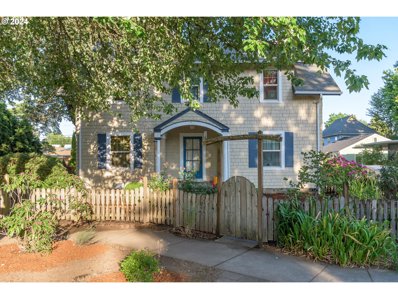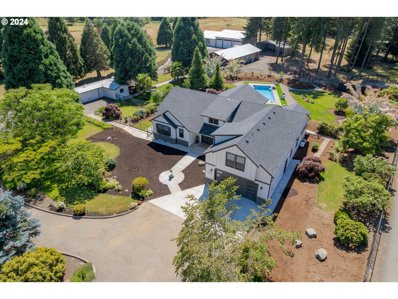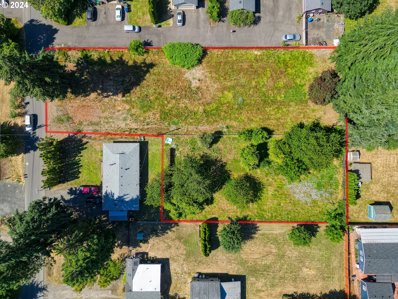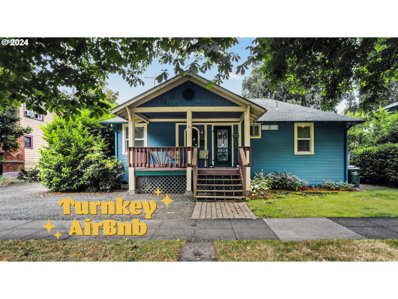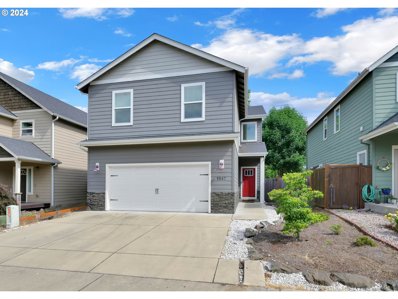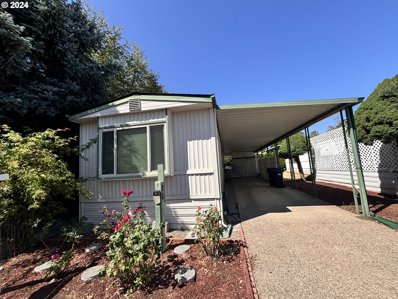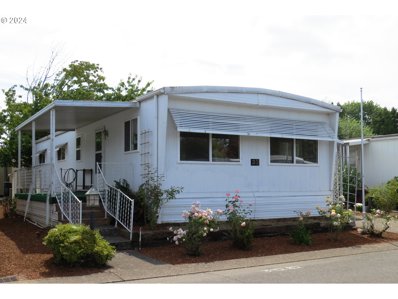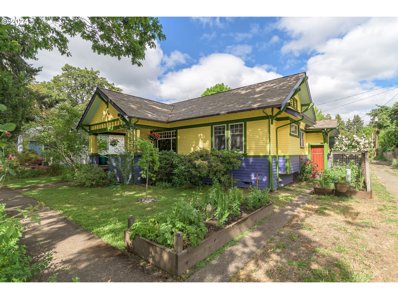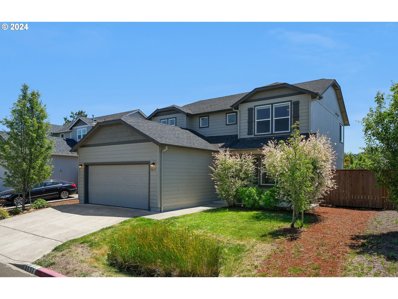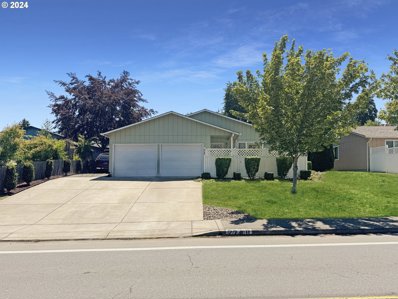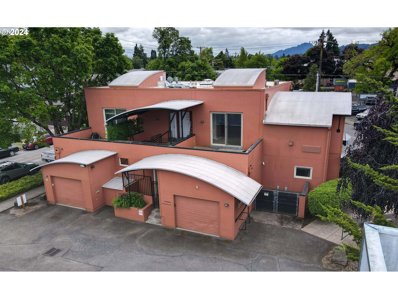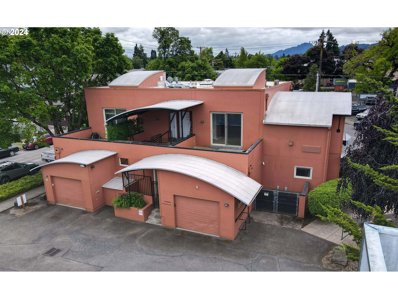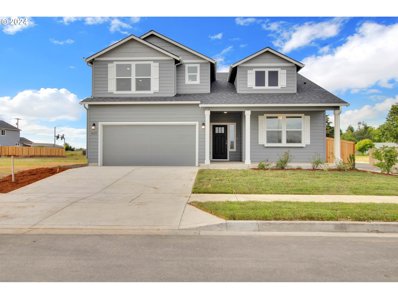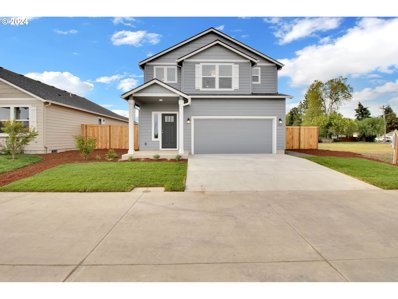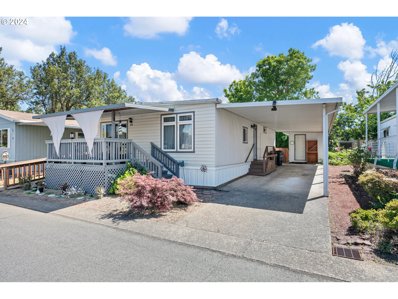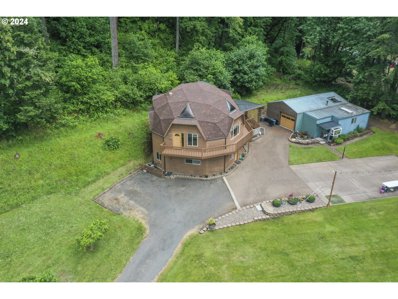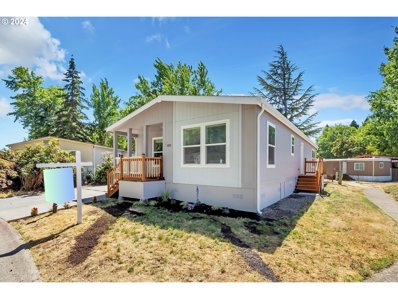Eugene OR Homes for Rent
$359,000
3663 PLUMTREE Dr Eugene, OR 97402
- Type:
- Single Family
- Sq.Ft.:
- 950
- Status:
- Active
- Beds:
- 3
- Lot size:
- 0.15 Acres
- Year built:
- 1979
- Baths:
- 1.00
- MLS#:
- 24076547
ADDITIONAL INFORMATION
Great location, in the heart of Southwest Eugene. New remodeled home.Newer roof in 2020, newer exterior painting in 2020. Full cut HVAC heating and cooling system installed in 2022. all permitted, 90% gas furnace energy efficiency, has gas stubs for stove/BBQ/Dryer/water heater etc. New laminate wood floor installed in 2024. New interior painting in 2024. Must see. Won't last long.Move in ready.
- Type:
- Multi-Family
- Sq.Ft.:
- 2,810
- Status:
- Active
- Beds:
- n/a
- Lot size:
- 0.16 Acres
- Year built:
- 1997
- Baths:
- MLS#:
- 24374533
ADDITIONAL INFORMATION
Welcome to this meticulously maintained triplex in West Eugene, This investment property is truly turn key with reliable quality tenants. Ideally situated near shopping, eateries, the Lane County Fairgrounds, just minutes from downtown Eugene, and the University of Oregon. This property offers a perfect blend of comfort and convenience with its well-cared-for units, Alll units have been fully updated over the last 2 years, featuring oak cabinets, new exterior paint, individual washer and dryer hookups,and modern upgrades throughout. Each unit is equipped with contemporary appliances, new flooring, and fresh interior paint,Ensuring a move-in ready experience for tenants. The upper units boast private balconies, providing serene outdoor spaces to enjoy, while the downstairs unit features a charming patio. The property includes three separate 9x7 storage units and designated parking spaces for each unit. With low-maintenance grounds, this triplex offers easy management, making it an excellent investment opportunity in a desirable location. Please do not disturb tenants.
$489,000
617 ST CHARLES St Eugene, OR 97402
- Type:
- Single Family
- Sq.Ft.:
- 2,291
- Status:
- Active
- Beds:
- 4
- Lot size:
- 0.11 Acres
- Year built:
- 2008
- Baths:
- 3.00
- MLS#:
- 24575020
ADDITIONAL INFORMATION
Welcome to Greenbriar Meadows and this lovely home! This residence offers 4 bedrooms and 2.5 baths, with a generous total of 2,291 square feet of living space.Upon entering, you are greeted by high ceilings and elegant laminate flooring that extend throughout the main areas of the home. The forced air AC ensures a comfortable climate year-round, while the formal dining room is perfect for hosting family dinners and entertaining guests. For the little ones, there's an adventure cave that provides a fun and imaginative space.The heart of this home is the gourmet kitchen, which is equipped with stainless steel appliances and a large island, ideal for all your culinary endeavors. A conveniently located pantry adds to the kitchen's functionality, making meal preparation and storage a breeze.Upstairs, you'll find four spacious bedrooms and two full baths. The primary bedroom is a true retreat, featuring a luxurious bathroom with both a walk-in shower and a large soaking tub. It also boasts dual sinks and dual walk-in closets, offering ample storage and convenience.This home is conveniently located just 5 minutes away from shopping on Royal Ave and more on Barger only 10 min drive, providing you with everything you need close by. The proximity to schools is a major advantage, with both grade schools and middle schools within walking distance, making it an ideal choice for families.In summary, this lovely home in Greenbriar Meadows offers a perfect blend of comfort, convenience, and modern living, making it an exceptional choice for your next residence.
$125,000
Chase ST Eugene, OR 97402
- Type:
- Land
- Sq.Ft.:
- n/a
- Status:
- Active
- Beds:
- n/a
- Lot size:
- 0.15 Acres
- Baths:
- MLS#:
- 24366357
ADDITIONAL INFORMATION
Check out this level and buildable lot in the Bethel Neighborhood! This lot is 0.15 of an acre and is zoned to allow for a single family home or a duplex! Affordable new construction estimates available upon request.
- Type:
- Manufactured/Mobile Home
- Sq.Ft.:
- 1,232
- Status:
- Active
- Beds:
- 3
- Year built:
- 1992
- Baths:
- 2.00
- MLS#:
- 24129336
- Subdivision:
- WOODLAND PARK ESTATES
ADDITIONAL INFORMATION
Tastefully updated home in the all-ages Woodland Park Estate Community. Enjoy a range of amenities including a clubhouse, park spaces, pool, and much more! The interior boasts fresh paint and a recently updated kitchen. Vaulted ceilings and hard surface floors enhance the living spaces. Additional features include a newer roof and new furnace. Perspective buyers must be park-approved. Call Today!
$211,900
2120 W 14TH Ct Eugene, OR 97402
- Type:
- Condo
- Sq.Ft.:
- 527
- Status:
- Active
- Beds:
- 2
- Year built:
- 1965
- Baths:
- 1.00
- MLS#:
- 24074403
- Subdivision:
- Westmoreland Village Condos
ADDITIONAL INFORMATION
Nice one-story, two-bedroom condo in a great location with access to a bike path and local area activities. Unit features brand-new laminate floors throughout the entire condo, stainless-steel appliances in the kitchen, including a brand-new range/oven. Both bedrooms include sliding-door closets and built-in drawers. Unit also includes a laundry closet with a washer/dryer. French doors off the living room leads to a grass yard, and you will also find outside a private patio with a locking storage space. A reserved covered carport parking space is also included with the unit. Contact your Realtor today for a tour!
$615,000
170 N JEFFERSON St Eugene, OR 97402
- Type:
- Single Family
- Sq.Ft.:
- 1,951
- Status:
- Active
- Beds:
- 4
- Lot size:
- 0.14 Acres
- Year built:
- 1923
- Baths:
- 2.00
- MLS#:
- 24611981
- Subdivision:
- NORTH WHITEAKER
ADDITIONAL INFORMATION
170 North Jefferson is a historic charmer nestled in the heart of Eugene, near the treasured Owen Rose Garden and world-class Willamette riverfront path. Set back off the street with a well-kept fenced yard, enter the foyer of this 1923 Cape Cod to a large living room with built-ins, French doors to the dining room, a grand staircase and historic fixtures. Quiet inside and bathed in light, with high ceilings, wood floors, & a charming gas parlor stove. The 4 bedrooms plus office, 1.5 bath, and 1,951 sq. ft. home was moved here in 2012 so it has an updated foundation. Flexible floor plan allows the new owner options to create a spacious main level primary suite or a separate lower level family room. Perfect for AirBnb or VRBO. Back deck overlooks a big yard of mature sword ferns and rhododendrons under a big leaf maple, irrigation system throughout. The house is located in a bicyclist's or runner's paradise in the quiet North Whiteaker neighborhood. It borders the lively and vibrant heart of Whiteaker, downtown Eugene, Skinner's Butte, WJ Skatepark, Riverplay park, Bounce gymnastics, REI, climbing gyms, well-loved Ruth Bascom bike & running path, train station, and bus lines. Close to Autzen Stadium to watch the UO Ducks play! This is a unique and special location - the very best part of the hippest neighborhood in Eugene.
$1,795,000
90292 SHORE Ln Eugene, OR 97402
- Type:
- Single Family
- Sq.Ft.:
- 3,058
- Status:
- Active
- Beds:
- 4
- Lot size:
- 4.44 Acres
- Year built:
- 2023
- Baths:
- 4.00
- MLS#:
- 24407134
ADDITIONAL INFORMATION
Gorgeous brand new modern farmhouse on almost 5 acres just a stone's throw from Fern Ridge Reservoir. This "legacy" estate was the original Huey family homestead and current owners demolished old house and built new, while keeping and enhancing the outbuildings and landscape/hardscape, adding a fabulous 40' in-ground heated pool with on-demand safety cover to maximize outdoor enjoyment. A dream property for hobby farm enthusiasts with 4-stall barn, pastures, fenced and cross fenced OR business owners that want to capitalize on live/work on one property with giant 33x45 workshop with two 16' roll up doors, 40x45 metal pole barn with 220v and additional 50x30 4-car detached garage OR imagine the possibilities of venue space to host private events....OR just live peacefully here and utilize the acreage and outbuildings as you wish. The well-designed home features mostly main level living with near zero entry both front and back, with bonus room, full bath, and closet upstairs for entertainment, guests or use as a 4th bedroom ensuite. Amazing solar exposure allows you to live the dream from sunrise to sunset from tending to the amazing rose garden to lounging poolside, dinner on the covered patios or tending to your livestock, or perhaps spending days or evenings at Fern Ridge on your boat or paddleboard. Gated electric entries both front and side, ample parking for larger gatherings, 14GPM well, main septic for house and additional septic for barn/workshop, 25k Kubota engine oil-fed generator in its own mini garage with additional storage and above ground fuel storage tanks, UG sprinklers for manicured lawn/garden area, fenced and gated dog run, 3 frost freezes/water bibs at the barn, and 40 year old Japanese maples, award winning Rhododendrons, azaleas, vintage rose bushes propagated by Tom Bowhan, cross bred dogwood trees, sequoia trees, mature palms, and many other plant varieties found in Hawaii. Your search for your all-encompassing dream property is over!
$507,000
2093 W IRWIN Way Eugene, OR 97402
- Type:
- Land
- Sq.Ft.:
- n/a
- Status:
- Active
- Beds:
- n/a
- Lot size:
- 0.81 Acres
- Baths:
- MLS#:
- 24346853
ADDITIONAL INFORMATION
ATTENTION builders/developers incredible DEVELOPMENT opportunity on this .81 acre developable parcel. Potential for 5-6 lots possibly 7 with middle housing development. Buyer to verify and do all due diligence. Located to the north and directly behind 2077 W Irwin. Fence line behind 2077 is off, parcel goes 5 feet into the fenced yard of 2077. Lot lines in photos are approximate. Seller owns 2077 and would possibly consider selling if further lot line adjustment is needed/beneficial to achieve more lots. Please do not disturb tenants in 2077 W Irwin. Rented temporary fencing around parcel. Selling as is. Owner may carry with the right offer and terms!
$400,000
1040 JEFFERSON St Eugene, OR 97402
- Type:
- Single Family
- Sq.Ft.:
- 872
- Status:
- Active
- Beds:
- 2
- Lot size:
- 0.09 Acres
- Year built:
- 1924
- Baths:
- 1.00
- MLS#:
- 24620578
ADDITIONAL INFORMATION
Step into an inviting covered front porch to enter this quaint, pristine 1924 Bungalow. Experience creative blending of vintage 1920s with all the modern, 21st Century conveniences at your fingertips. Immerse in the care and devotion of present owners, who preserved that magic of life experienced 1 century ago in this cozy, whimsical cottage. Charmingly staged and decorated home comes fully equipped with newer appliances, dishes, cutlery, pots, pans and every detailed nuance for a turnkey, established 6 plus years, successful Airbnb. One guest recently stated; (quote) I've stayed at dozens of Airbnb's worldwide, and Rhapsody in Blue is one of the absolute best. It's got that special something that is kind of indescribable. It just feels like love! And it has absolutely everything you could think of, even things you haven't thought of. Great location, walkable to everything, just perfect. (end quote) The newer dual-pane windows create peace and serenity from the outside world, while the ductless heat pump brings warmth in winter months, and refreshingly cool air in summer months. Additional features: Newer roof, Laundry room with Washer/Dryer, Darling backyard with Pavers Patio, Table, Chairs, Umbrella, and a Gravel Parking Pad for off Street Parking in the front to protect guests cars. Also an oversized Detached one-Car Garage, that is accessed off street and perfect for Owners Storage, or a possible Studio for additional rentable space? This property has a walk score of 92 on Zillow, accessible to myriad restaurants in Downtown and the Whit. Also short jaunt to various concert venues, the University of Oregon, and the state-of-arts, Hayward Field. Just down the street is public transportation, and the Fairgrounds is a few short blocks away. A rare gem as a Home, or AirBnB it will go fast! Don't miss out! Schedule private showing with your Realtor before next guest arrives!
$439,900
5547 TRADITION Aly Eugene, OR 97402
- Type:
- Single Family
- Sq.Ft.:
- 1,817
- Status:
- Active
- Beds:
- 3
- Lot size:
- 0.08 Acres
- Year built:
- 2017
- Baths:
- 3.00
- MLS#:
- 24682548
ADDITIONAL INFORMATION
Modern 3 bedroom, 2 1/2 bath home with an open concept floor plan featuring a spacious living and dining room area. The living room is enhanced with laminate flooring and a gas fireplace. The kitchen offers granite countertops, a pantry, and stainless steel appliances. Upstairs, you'll find a loft area. The master bedroom includes a vaulted ceiling, a walk-in closet, and a full bath with double sinks, granite countertops, and built-in storage. The home also features a 2-car garage, a large covered patio, and a fully fenced backyard.
- Type:
- Manufactured/Mobile Home
- Sq.Ft.:
- 924
- Status:
- Active
- Beds:
- 2
- Year built:
- 1977
- Baths:
- 2.00
- MLS#:
- 24571808
ADDITIONAL INFORMATION
Back on the market through no fault of the seller. This inviting home in Briarwood Park offers a comfortable and convenient lifestyle in a gated 55+ community.Features include a chef's kitchen with stainless-steel appliances, front/rear bedrooms, a master suite with a walk-in shower, and energy-efficient upgrades like insulated windows and a heat pump. Enjoy private surroundings and two covered decks for outdoor relaxation. Residents also enjoy access to a clubhouse with a pool, party room, and activities. Embrace the convenience and comfort of this welcoming community. Schedule your tour today!
- Type:
- Manufactured/Mobile Home
- Sq.Ft.:
- 1,100
- Status:
- Active
- Beds:
- 2
- Year built:
- 1969
- Baths:
- 2.00
- MLS#:
- 24672899
ADDITIONAL INFORMATION
Brand new carpets, new fridge. All appliances are included. Great location in the park across from the clubhouse, near the pool and mail kiosk. Lakewood Vista is a beautifully maintained 55+ community. Manufactured home only, no land. Feels like a resort with a new clubhouse and many activities.
$515,000
943 JACKSON St Eugene, OR 97402
- Type:
- Single Family
- Sq.Ft.:
- 1,299
- Status:
- Active
- Beds:
- 3
- Lot size:
- 0.09 Acres
- Year built:
- 1909
- Baths:
- 1.00
- MLS#:
- 24059741
ADDITIONAL INFORMATION
Discover your dream home in this charming vintage gem! This meticulously maintained property blends craftsmen-style artisanship with modern elegance. Highlights include beautiful a bonus room currently serving as a sunny extra bedroom, luxurious marble countertops, heated bathroom floors, skylights that bathe the interiors in natural light and warm inviting refinished hardwood floors. Updates abound throughout from newer interior paint to stainless steel appliances and a new water heater! A stunning new exterior paint job in 2023 greets you like a friendly neighbor when you arrive at the house. The roof was replaced in 2018 and a new sewer line installed in 2015, ensuring peace of mind for years to come. The quaint backyard is a private oasis with established landscaping, a secluded meditation reflection space, a sunny deck perfect for relaxing and entertaining and it's even pre-wired for a hot tub. Situated close to downtown, UO, shops, cafes, and bike paths, this home offers both convenience and tranquility. As a special touch, the owner has penned a heartfelt ode to this stunning home, ready to pass along to the next fortunate owner. Don't miss out on this incredible opportunity! Schedule your showing today and experience this perfect blend of comfort and sophistication!
$469,900
3651 PHANTOM Way Eugene, OR 97402
- Type:
- Single Family
- Sq.Ft.:
- 2,062
- Status:
- Active
- Beds:
- 3
- Lot size:
- 0.11 Acres
- Year built:
- 2017
- Baths:
- 3.00
- MLS#:
- 24132096
ADDITIONAL INFORMATION
((PRICE IMPROVEMENT)) Immaculately maintained 2017 build with new updates and finishes - this stunner of a home is guaranteed to impress. Step into the spacious family room, complete with high ceilings, brand new paint and flooring, and air conditioning to keep you comfortable year-round. Enjoy the enormous kitchen adjoining the family room with new appliances, updated cabinets, tons of pantry space, and a huge central island. Relax in the full primary suite complete with a commodious attached bathroom & walk in closet. Spacious bedrooms with large closets and a two car attached garage to accommodate all of your space/storage needs. Prime location with phenomenal proximity to schools, restaurants, shopping, and local amenities. Dont miss your chance to swoop up this move-in ready home, call your broker to arrange a private tour!
$379,900
2740 W 18TH Ave Eugene, OR 97402
- Type:
- Single Family
- Sq.Ft.:
- 1,285
- Status:
- Active
- Beds:
- 3
- Lot size:
- 0.16 Acres
- Year built:
- 1974
- Baths:
- 2.00
- MLS#:
- 24594701
ADDITIONAL INFORMATION
Adorable home in the desirable Churchill neighborhood! Enjoy the convenience of single-level living with an open-concept design that creates a spacious and inviting atmosphere. The living room is bright and light, perfect for relaxing or entertaining. The kitchen features an eat-in area, ideal for casual dining or morning coffee. The cozy family room opens up to a covered patio, seamlessly blending indoor and outdoor living. The large, private, fenced backyard offers a tranquil retreat for outdoor activities and gatherings. This charming home has a primary bedroom with private bath and 2 more comfortable bedrooms and full bathroom with tub/shower combo. Additional amenities include a dedicated laundry area and space for RV parking. Situated near the bus line, this prime location is just moments away from popular restaurants, shopping centers, top-rated schools, and beautiful parks.
$1,175,000
747 BLAIR Blvd Eugene, OR 97402
- Type:
- General Commercial
- Sq.Ft.:
- 5,414
- Status:
- Active
- Beds:
- n/a
- Year built:
- 1957
- Baths:
- MLS#:
- 24224425
ADDITIONAL INFORMATION
Rare Opportunity on Blair Island combining multi-family with professional offices, ideal for owner-user or passive investment. Unusual live/work opportunity, with two exquisite second-story studio apartments atop stylish large office space. The office is currently divided into two suites (which can be elegantly combined) with a store front entry on both Blair Blvd and Monroe St-- retail use is possible for either suite. 747 Blair Blvd boasts a large reception area, 3 or 4 private offices, multiple work areas, a kitchen and a conference room. 742 Monroe offers a workspace and two large offices with lots of natural light. Both are barrier free. The apartments are accessed via a locking atrium with secure ground level garages. Spacious, bright floor plans are soaked in natural light, with high ceilings and large private patios. Nestled onto Blair Island the building offers 7 off-street parking spaces plus an ADA space. Abundant street parking is not metered or timed. With an impressive walking score of 85, you will find fantastic dining, entertainment, and Eugene's Brewery Scene close at hand. Nearby parks include Monroe Park, Washington/Jefferson Park, and Scobert Gardens. Schedule your private viewing of this unique architectural gem today!
$1,175,000
750 MONROE St Unit 750 Eugene, OR 97402
- Type:
- Multi-Family
- Sq.Ft.:
- n/a
- Status:
- Active
- Beds:
- n/a
- Lot size:
- 0.11 Acres
- Year built:
- 1957
- Baths:
- MLS#:
- 24147623
ADDITIONAL INFORMATION
Rare Opportunity on Blair Island combining multi-family with professional offices, ideal for owner-user or passive investment. Unusual live/work opportunity, with two exquisite second-story studio apartments atop stylish large office space. The office is currently divided into two suites (which can be elegantly combined) with a store front entry on both Blair Blvd and Monroe St-- retail use is possible for either suite. 747 Blair Blvd boasts a large reception area, 3 or 4 private offices, multiple work areas, a kitchen and a conference room. 742 Monroe offers a workspace and two large offices with lots of natural light. Both are barrier free. The apartments are accessed via a locking atrium with secure ground level garages. Spacious, bright floor plans are soaked in natural light, with high ceilings and large private patios. Nestled onto Blair Island the building offers 7 off-street parking spaces plus an ADA space. Abundant street parking is not metered or timed. With an impressive walking score of 85, you will find fantastic dining, entertainment, and Eugene's Brewery Scene close at hand. Nearby parks include Monroe Park, Washington/Jefferson Park, and Scobert Gardens. Schedule your private viewing of this unique architectural gem today!
- Type:
- Single Family
- Sq.Ft.:
- 2,258
- Status:
- Active
- Beds:
- 3
- Lot size:
- 0.15 Acres
- Year built:
- 2024
- Baths:
- 2.00
- MLS#:
- 24395133
ADDITIONAL INFORMATION
A stunning 2-story home offering 2258 sq ft of modern living space. This new home features 3 spacious bedrooms and 2 bathrooms, designed to meet all your needs. The master suite is conveniently located on the main floor and boasts granite double sink countertops, a generous walk-in closet, and a luxurious atmosphere for relaxation. The main floor also includes a well-equipped laundry room for added convenience. The heart of the home is the gourmet kitchen, featuring a large island, pantry, granite countertops, and stainless steel appliances that are included with the home. The open floor plan concept seamlessly connects the kitchen to the living room, which is adorned with elegant laminate flooring and a cozy fireplace, perfect for entertaining and family gatherings. Additional highlights include a 2-car garage, ensuring ample parking and storage space. The exterior is fully fenced and landscaped, complete with a covered patio ideal for outdoor dining and relaxation. This home is also solar-ready, offering the potential for energy savings. Comfort is guaranteed with gas forced air heating and air conditioning throughout. Don't miss out on the opportunity to make this exceptional property your new home. Schedule a viewing today!
$499,990
5667 Waterwood Aly Eugene, OR 97402
- Type:
- Single Family
- Sq.Ft.:
- 1,743
- Status:
- Active
- Beds:
- 3
- Lot size:
- 0.13 Acres
- Year built:
- 2024
- Baths:
- 3.00
- MLS#:
- 24142060
ADDITIONAL INFORMATION
A Stunning residence in the Magnificence of Bethel subdivision. This newly constructed Craftsman-style home spans 1,743 sq ft and features a spacious 2-story, open floor plan. With 3 bedrooms and 2.5 baths, this home is designed for modern living and comfort. The master suite, complete with a full bathroom, offers granite countertops, a double sink, and a generous walk-in closet. The kitchen is a chef's dream, boasting granite countertops, a large island, a pantry, and high-end gas stainless steel appliances. The living room is perfect for both relaxation and entertaining, with its elegant laminate flooring and cozy fireplace. Additional features include gas forced air heating with AC, ensuring year-round comfort. The exterior is just as impressive, with a fully fenced and landscaped backyard, a covered patio ideal for outdoor dining, and solar readiness for energy efficiency. Don't miss the opportunity to make this exquisite home yours. Schedule a viewing today!
- Type:
- Manufactured/Mobile Home
- Sq.Ft.:
- 984
- Status:
- Active
- Beds:
- 2
- Year built:
- 1970
- Baths:
- 1.00
- MLS#:
- 24616167
ADDITIONAL INFORMATION
Newly updated home that offers a 2-bedroom, 1 bathroom, 984 sqft, covered porch, carport and newer storage sheds in backyard. This 55+ community features a new facility, pool, workout room, library, and great room. The views of the ponds are breathtaking. A must see!
$850,000
27442 CROW Rd Eugene, OR 97402
- Type:
- Single Family
- Sq.Ft.:
- 2,978
- Status:
- Active
- Beds:
- 3
- Lot size:
- 4.83 Acres
- Year built:
- 1990
- Baths:
- 3.00
- MLS#:
- 24404393
ADDITIONAL INFORMATION
Welcome to this unique, custom-built Oregon Dome Kit home, on the market for the first time. Nestled on 4.83 fenced acres of forest deferral timber and pastureland, this property combines the tranquility of country living with the convenience of being close to town and within the 4J school district. The home is bright and airy, thanks to three skylights that let in abundant natural light by day and provide a view of the stars by night. The spacious ground floor features a ground floor bedroom with en suite possibilities, large family room that is woodstove ready, and a versatile playroom or bonus room. The ground level entry has extended family/airbnb potential, offering privacy and comfort. The property is beautifully landscaped with fenced garden area, all fully irrigated with sprinklers and a drip system. Enjoy the fruits of apple, pear, and cherry trees, and relax on the covered deck with a hot tub. The exterior boasts clear cedar siding and a new roof installed in 2010, ensuring durability and charm. For practical needs, there's a 20x36 garage shop with an attached 12x26 guestroom, with a toilet and sink. As well as a 24x36 equipment/RV garage with a 13.6-foot-high door. A small barn provides space for livestock and hay storage, and a pavers patio in front of the house includes a concrete court perfect for basketball or pickleball. Located across from the McKenzie River Trust property, which guarantees no future buildings and offers public access, this home promises a friendly and welcoming community. The proximity to about half a dozen wineries within 15 to 20 miles adds to the appeal, perfect for weekend outings and wine tastings. This property is ideal for creating lasting memories with family barbecues, bonfires, and gatherings. With its unique design, expansive land, and thoughtful amenities, this home offers a rare blend of comfort, convenience, and rustic charm. Schedule a viewing today and experience this extraordinary property for yourself.
- Type:
- Manufactured/Mobile Home
- Sq.Ft.:
- 1,152
- Status:
- Active
- Beds:
- 3
- Year built:
- 2024
- Baths:
- 2.00
- MLS#:
- 24199941
ADDITIONAL INFORMATION
Brand new Clayton home! 3 bedrooms, 2 baths, 1152 sqft. Enjoy being the first owner at Royal Oaks, no age-restriction park. Kitchen features new Energy-Star rated appliances including dishwasher, refrigerator, smooth-top range. Split-bedroom plan with primary suite that includes spacious bathroom, double sinks and walk-in closet. Landscaping coming soon. Park includes swimming pool, club-house and on-site management.
- Type:
- Manufactured/Mobile Home
- Sq.Ft.:
- 1,414
- Status:
- Active
- Beds:
- 3
- Year built:
- 2024
- Baths:
- 2.00
- MLS#:
- 24562528
- Subdivision:
- Royal Oaks Mobile Park
ADDITIONAL INFORMATION
Brand new Clayton manufactured home in park with no age restrictions. 3 bedrooms, 2 baths, 1414 sq ft. + front porch. Kitchen features large island + eating bar, plenty of cupboards and new Energy-Star rated appliances: refrigerator (with ice maker), dishwasher, flat-top range/oven with hood. Wall-to-wall carpet in bedrooms and living room. Primary suite and living room are wired and ready for ceiling fans. Primary suite features walk-in closet and large bathroom with double sinks. 1-year builders warranty included.
$875,000
1011 W 6th Ave Eugene, OR 97402
- Type:
- Single Family
- Sq.Ft.:
- 3,985
- Status:
- Active
- Beds:
- 3
- Lot size:
- 0.25 Acres
- Year built:
- 1965
- Baths:
- 2.00
- MLS#:
- 24606609
ADDITIONAL INFORMATION
An over 3985 square foot building to work with! This is a prime location for business in Eugene one a main road that goes through downtown. It sits just outside the historic Whitaker district. The zoning is commercial 2 with a residential space as well. ADU in backyard is a duplex studio + 1 bedroom There is a large space between the two buildings. Potential rental income is $6500/month

Eugene Real Estate
The median home value in Eugene, OR is $458,500. This is higher than the county median home value of $416,200. The national median home value is $338,100. The average price of homes sold in Eugene, OR is $458,500. Approximately 46.21% of Eugene homes are owned, compared to 49.65% rented, while 4.14% are vacant. Eugene real estate listings include condos, townhomes, and single family homes for sale. Commercial properties are also available. If you see a property you’re interested in, contact a Eugene real estate agent to arrange a tour today!
Eugene, Oregon 97402 has a population of 173,278. Eugene 97402 is more family-centric than the surrounding county with 28.11% of the households containing married families with children. The county average for households married with children is 25.61%.
The median household income in Eugene, Oregon 97402 is $55,776. The median household income for the surrounding county is $59,016 compared to the national median of $69,021. The median age of people living in Eugene 97402 is 35.1 years.
Eugene Weather
The average high temperature in July is 81.5 degrees, with an average low temperature in January of 34.1 degrees. The average rainfall is approximately 47 inches per year, with 3 inches of snow per year.
