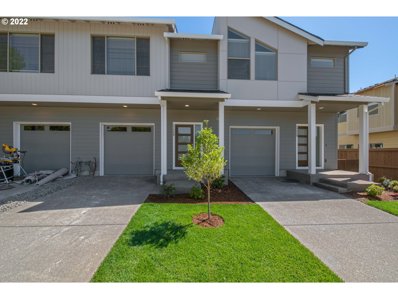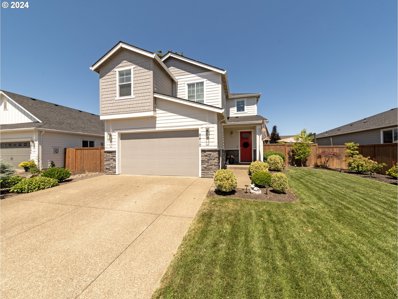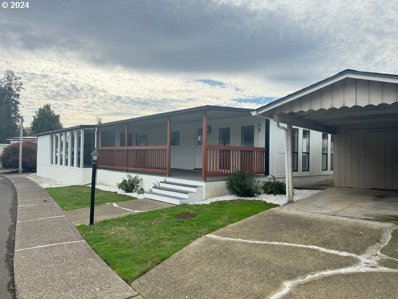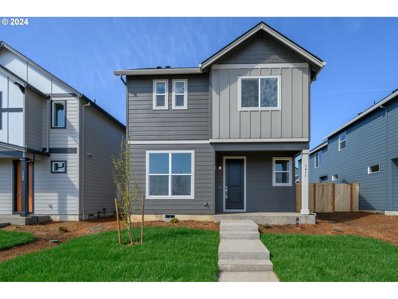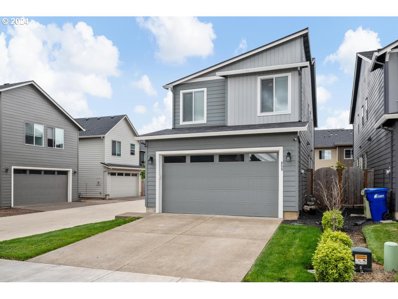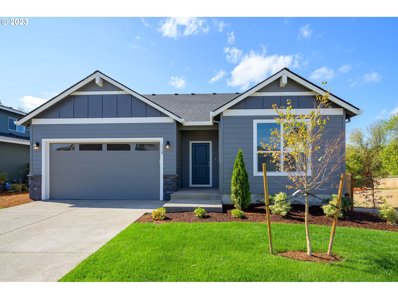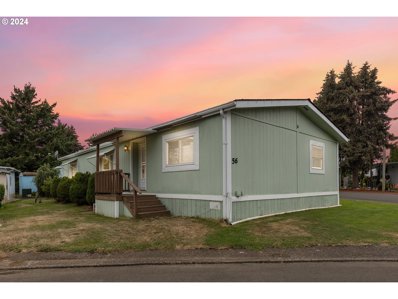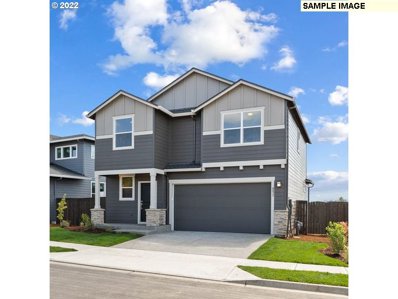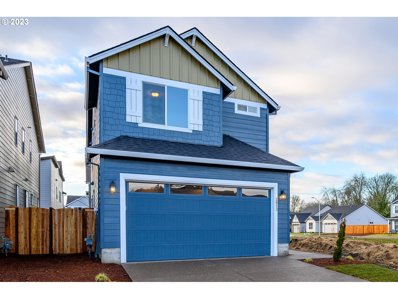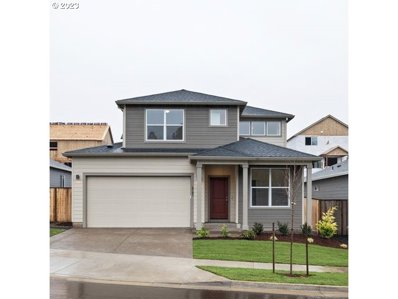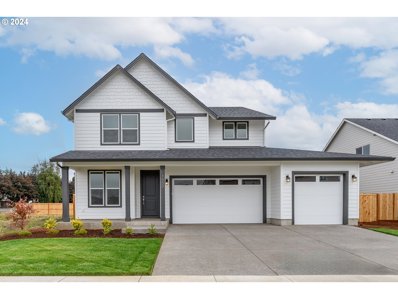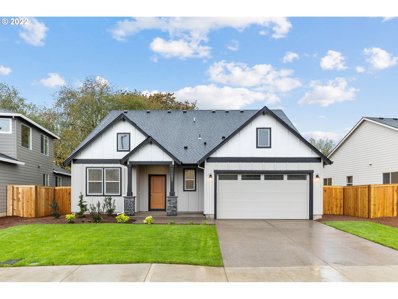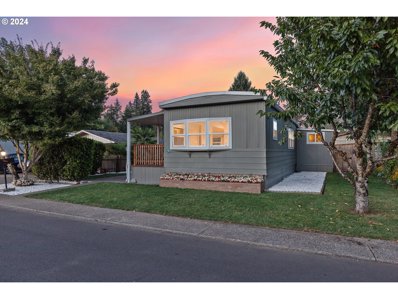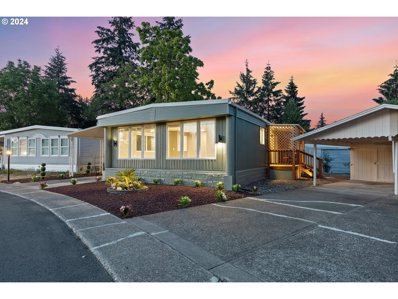Cornelius OR Homes for Rent
Open House:
Tuesday, 11/12 11:00-5:00PM
- Type:
- Single Family
- Sq.Ft.:
- 1,520
- Status:
- Active
- Beds:
- 3
- Baths:
- 3.00
- MLS#:
- 24649267
- Subdivision:
- LAUREL WOODS
ADDITIONAL INFORMATION
This stunning 3 bed, 2.5 bath townhome could be yours! Features include a vaulted primary suite, kitchen island and a fully fenced backyar. There is still time to choose your finishes! Photos are of a similar home; finishes may vary. Home is starting in mid-August 2024, and finishing in late January 2025.
- Type:
- Single Family
- Sq.Ft.:
- 2,214
- Status:
- Active
- Beds:
- 5
- Lot size:
- 0.14 Acres
- Year built:
- 2019
- Baths:
- 3.00
- MLS#:
- 24522397
ADDITIONAL INFORMATION
Explore the charm of practically new construction in New Cornelius with this beautiful 5-bedroom home, featuring a full bath and bedroom on the main level. Enjoy an open floor plan perfect for modern living, and the best part? You can assume the VA Loan rate! Functional backyard with a concrete patio, a dedicated lawn for kids or pets, and an additional grassy area ideal for hosting. Nestled in a community rich with scenic walking paths and playful structures, this property promises a vibrant living experience. Take advantage of the new, lower interest rates to make this dream home yours today!
- Type:
- Manufactured/Mobile Home
- Sq.Ft.:
- 1,440
- Status:
- Active
- Beds:
- 3
- Year built:
- 1984
- Baths:
- 2.00
- MLS#:
- 24638603
ADDITIONAL INFORMATION
NEW REMODELED HOME - THIS IS A MUST SEE!!! Seller IS MOTIVED!!! 55+ Community located in a safe & peaceful environment, Forest Hills Mobile Estates. 3-bedroom, 2-bathroom New carpet, luxury vinyl plank flooring, open-concept layout, New butcher block countertops and cabinets, a kitchen designed for entertaining family and friends. New roof. Updated siding. New exterior & interior paint. Heat pump /cooling system that will lower your electric bill up to 42%. Enjoy the spacious covered patio and a large, enclosed sunroom. Community activities held Monthly in the club house. You can Host gatherings in the party room, stay fit in the exercise room, or enjoy with friends and family down stair/ elevator in the game room with a pool table, poker table, and shuffleboard. Outside is the the community deck with barbecues, and a serene pond, while enjoying nature at its best. Park rent $1200 a Month Park allows 2 pets under 25Lbs. Service animal do NOT count as pets.
Open House:
Tuesday, 11/12 11:00-5:00PM
- Type:
- Single Family
- Sq.Ft.:
- 1,678
- Status:
- Active
- Beds:
- 3
- Baths:
- 3.00
- MLS#:
- 24027052
- Subdivision:
- LAUREL WOODS
ADDITIONAL INFORMATION
Open Daily 11-5! Popular 1678 Floorplan is Back! Discover our spacious 3-bedroom + den home with a fantastic great room layout. Enjoy the elegance of 9ft ceilings and 8ft doors on the main level. The kitchen is a chef's dream with an island, pantry, quartz countertops, and stainless steel appliances. Upstairs features a large master suite, convenient laundry room, and two bedrooms with a shared Jack-and-Jill bathroom. Plus, a two-car garage and fenced side yard. Located in a fantastic neighborhood with parks, a community garden, and walking trails. Photos are of a similar home; finishes will vary.
$499,900
859 S 23RD Ave Cornelius, OR 97113
- Type:
- Single Family
- Sq.Ft.:
- 1,634
- Status:
- Active
- Beds:
- 3
- Lot size:
- 0.07 Acres
- Year built:
- 2020
- Baths:
- 3.00
- MLS#:
- 24334483
ADDITIONAL INFORMATION
Discover a home that is almost new without the wait! There is an abundance of natural light flooding through the numerous windows. High ceilings and the spacious open-concept main floor make this home live larger than the square footage. A large cooks kitchen offers a spacious island, stainless steel appliances, gas range and ample storage and counter space. It overlooks the expansive great room, adorned with a cozy fireplace, creating the perfect setting for entertaining or unwinding with family and friends. The seamless transition from the great room to your private, fenced-in yard provides an inviting indoor-outdoor living experience.Upstairs, retreat to the Primary Suite featuring an en-suite with double sinks, step-in-shower and walk-in closet. Two additional spacious bedrooms, separate laundry room, another full bathroom and a versatile loft await, offering options for a reading nook, play area, or home office. To top it all off a 2-car garage with built-in shelving, 95%+ furnace and air conditioning. Live in a great location, convenient access to Dogwood Park, Baseline and shopping. All appliances included.
Open House:
Tuesday, 11/12 11:00-5:00PM
- Type:
- Single Family
- Sq.Ft.:
- 1,803
- Status:
- Active
- Beds:
- 3
- Lot size:
- 0.11 Acres
- Year built:
- 2024
- Baths:
- 2.00
- MLS#:
- 24107891
- Subdivision:
- LAUREL WOODS
ADDITIONAL INFORMATION
PROMOTIONAL INTEREST RATE WITH IN-HOUSE LENDER! MOVE-IN READY! INCLUDES A/C! This beautiful one-level home, features wide hallways, vaulted ceilings, and 8ft doors. The open kitchen with a large island and great room is perfect for entertaining. The master suite has a walk-in closet, double sinks, standup shower, and private toilet. Enjoy cozy mornings in the dining room off the kitchen. With a gas furnace and fireplace, warmth and ambiance are ensured. Extra bedrooms, laundry, walk-in pantry, and natural light complete the home. Located in a neighborhood with parks, trails, and a community garden. Visit us daily from 11am-5pm and check in with the agent on site!
- Type:
- Manufactured/Mobile Home
- Sq.Ft.:
- 1,404
- Status:
- Active
- Beds:
- 3
- Year built:
- 1990
- Baths:
- 2.00
- MLS#:
- 24677456
ADDITIONAL INFORMATION
1990 Manufacture Home located in a quiet 55+ Park " Forest Hills Estate" 3 bedroom 2 bath 1404 sq. ft. This home is MOVE IN READY! New carpet, Master with walk-in shower. 10yr. old Roof. NEW WATER HEATER! Heat pump cooling system is in excellent shape 10yrs. old. Large laundry room with soaking tub. Home includes washer & Dryer. Dishwasher & garbage disposal 3 yrs. old. Refrigerator has a waterline. This home is ready to tour and find a new owner. Outside has raised garden beds & water spickets. Monthly park rent 1200. Park allows 2 pets under 25Lbs. Service animals do NOT count as pets.
Open House:
Tuesday, 11/12 11:00-5:00PM
- Type:
- Single Family
- Sq.Ft.:
- 2,038
- Status:
- Active
- Beds:
- 3
- Lot size:
- 0.09 Acres
- Year built:
- 2024
- Baths:
- 3.00
- MLS#:
- 24250791
ADDITIONAL INFORMATION
PROMOTIONAL INTEREST RATE WITH IN-HOUSE LENDER! MOVE-IN READY! INCLUDES A/C! Discover your dream home in this spacious 2,038 sq. ft. gem! Enjoy cozy evenings by the fireplace in the great room. The kitchen island with an eating bar is perfect for Saturday morning pancakes. The master suite boasts a vaulted ceiling, a double sink, and a walk-in closet. Additional features include a walk-in pantry and a covered entry. Located in a fantastic neighborhood with parks, trails, and a community garden. Fencing and front landscaping included. Photos of the model.
Open House:
Tuesday, 11/12 11:00-5:00PM
- Type:
- Single Family
- Sq.Ft.:
- 2,062
- Status:
- Active
- Beds:
- 3
- Year built:
- 2024
- Baths:
- 3.00
- MLS#:
- 24595620
- Subdivision:
- LAUREL WOODS
ADDITIONAL INFORMATION
This 2,062 sq. ft. gem features three bedrooms, two and a half bathrooms, and a two-car garage. Enjoy the den as a peaceful reading nook, a spacious kitchen with an island and stainless steel appliances, and a cozy great room with a gas fireplace. The master suite boasts a walk-in closet and soaking tub, while upstairs includes two more bedrooms, a loft, and a laundry room. Located in a fantastic neighborhood with parks, trails, and a community garden, this home is set for November completion. Open daily 11-5. Photos of a similar home are available for viewing.
Open House:
Tuesday, 11/12 11:00-5:00PM
- Type:
- Single Family
- Sq.Ft.:
- 2,278
- Status:
- Active
- Beds:
- 4
- Year built:
- 2024
- Baths:
- 3.00
- MLS#:
- 24241132
- Subdivision:
- LAUREL WOODS
ADDITIONAL INFORMATION
PROMOTIONAL INTEREST RATE WITH IN-HOUSE LENDER! MOVE-IN READY! INCLUDES A/C! Discover the perfect blend of style and comfort in this thoughtfully designed home by Holt, featuring a main-level master suite with a soaking tub, shower, walk-in closet, and access to a covered back patio. The open great room with vaulted ceilings and a cozy gas fireplace seamlessly connects to a gourmet kitchen with a gas cooktop, built-in oven/microwave, island, and walk-in pantry. Upstairs, you'll find two bedrooms, a full bathroom, and a loft, offering both separation and togetherness in a fantastic neighborhood with parks and walking trails. Photos and a virtual tour of the model home are available for viewing. Please note that finishes may vary. For more details, check in with the on-site agent.
Open House:
Tuesday, 11/12 11:00-5:00PM
- Type:
- Single Family
- Sq.Ft.:
- 2,890
- Status:
- Active
- Beds:
- 5
- Year built:
- 2024
- Baths:
- 4.00
- MLS#:
- 24329699
- Subdivision:
- LAUREL WOODS
ADDITIONAL INFORMATION
PROMOTIONAL INTEREST RATE WITH IN-HOUSE LENDER! MOVE-IN READY! INCLUDES A/C! Discover the perfect multigenerational home with 5 bedrooms, 3.5 baths, and a 3-car garage. This spacious layout includes a bonus room and a main-level guest suite with a private entrance. Located in a fantastic neighborhood with parks, trails, and a community garden, this home also comes with fencing and front landscaping. Completion is expected in August. Contact our on-site agent today to learn more and schedule a tour!
Open House:
Tuesday, 11/12 11:00-5:00PM
- Type:
- Single Family
- Sq.Ft.:
- 2,096
- Status:
- Active
- Beds:
- 4
- Year built:
- 2024
- Baths:
- 3.00
- MLS#:
- 24427773
- Subdivision:
- LAUREL WOODS
ADDITIONAL INFORMATION
PROMOTIONAL INTEREST RATE WITH IN-HOUSE LENDER! MOVE-IN READY! INCLUDES A/C! Discover a brilliantly crafted home with a master suite on the main floor. The 2096 Plan features an open floor plan with a vaulted great room concept, a spacious eating bar in the kitchen, and a walk-in pantry. Enjoy the convenience of a two-car garage plus a shop, and a covered patio. The main floor also includes an additional office/bedroom with a full bath. The master suite includes a luxurious soaking tub and a walk-in closet. Experience thoughtful design and comfort throughout this inviting home. Visit our Sales OfficeOpen daily from 11am to 5pm. Check in with our on-site agent.
- Type:
- Manufactured/Mobile Home
- Sq.Ft.:
- 1,065
- Status:
- Active
- Beds:
- 3
- Year built:
- 1972
- Baths:
- 1.00
- MLS#:
- 23066253
ADDITIONAL INFORMATION
Virtual staged Photo's. 55+ Park Forest Hills Community. Approx. 7 minutes from Forest Grove Hospital & Approx. 17 Minutes from Hillsboro Hospital. MOVE IN READY!!! NEW FENCED YARD. 2 bedroom + attached unfinished room... 3 YR. OLD ROOF. NEW GUTTERS. CRAWL SPACE CLEAN AND DRY YEAR AROUND sealed tight so NO vermin's can intrude. 8/18/2024 pest control sprayed w/pet friendly bug spray to prevent aunts or bugs from making this there home lol. Good for several months. NEW GROUND Barrier IN CRAWL SPACE. HOME HAS BEEN INSPECTED. Few miner things came up... & They have been completed. 100% CLEAN AND READY! 4 YR. OLD HEAT PUMP/COOLING SYSTEM. MAIN BEDROOM w/ POP-OUT FOR EXTRA SPACE. ADDITIONAL 3rd ROOM (ADD ON) GREAT FOR WORK SHOP, CRAFT ROOM, finish it for an extra bedroom for guest OR STORAGE. NEW HIGH QUALITY WALK-IN SHOWER. REFURBISHED KITCHEN CABENETS & NEW KITCHEN APPLIENCES. NEW SINK. NEW BUILT-IN MICROWAVE. NEW RANGE. 2 KITCHEN PANTRIES. NEW BEAUTIFUL LIGHT MARBLE VYNAL FLOOR IN KITCHEN & NEW BASBOARD MOLDING. NEW PLUSH CARPET IN MAIN BEDROOM. NEWER Vinyl WINDOWS. NEW "EASY TOUCH" BLINDS. NEW "EXTRA-LARGE" COVERED FRONT DECK with Palm tree & arborvitaes for privacy. NEW BACK STEPS WITH HAND RAIL. HOME ALSO INCLUDES WASHER & DRYER. PET FRIENDLY. NOTE: This LOT has an irrigation pipe hook-up. Water your grass & Garden with out the increased water bill. Club house remodeled! 2 story with elevator, upper & lower deck, Large windows facing the pond. Lots of activities EVERY Month + a gym, shuffle board, pool table, card table, Library, FREE to use... SPECIALTY COFFEE machine (: EVERTHING is BEAUTIFUL MODERN & NEW! Space rent $1,200. THIS IS CONSIDERED THE MOST DESIRABLE PARKS AROUND. RESIDENTS COMMENTS: THE MANAGER "SKYE" IS FRIENDLY, CURTIOUS & RESPECTFUL, and available "which make this park stand alone!" THE RESIDENTS enjoy having Skye as a second generation who balances her job with grace. GET IN WHILE YOU CAN. CALL TODAY TO VIEW THIS HOME.
- Type:
- Manufactured/Mobile Home
- Sq.Ft.:
- 1,200
- Status:
- Active
- Beds:
- 2
- Year built:
- 1972
- Baths:
- 2.00
- MLS#:
- 23540163
ADDITIONAL INFORMATION
Virtual staged Photo's. Clean, quiet & Beautiful..... 55+ Park. "Forest Hills Estate" This home has been updated with all new appliances & New custom Tile Shower in the primary bedroom. 50 Yr. Roof ROOF. ABS Plumbing. Extra Large living room with lots of Natural lighting. 2 Bedroom. 2 bath. NEW TITLE walk-in shower w/ built in seat & a well lit bathroom Connected to the LARGE primary bedroom with 3 closets! New Laminate soft tone grey plank floor. New plush carpet. New double pane EXTRA LARGE VINYL WINDOWS allowing maximum light in to your new home. NEW FURNACE & HEAT PUMP with HEPA Filter! NEW WATER HEATER. ALL NEW KITCHEN APPLIANCES, Home Also include WASHER & DRYER. NEW SINK & GARBAGE DISPOSAL. NEW exterior & interior paint. NEW EXTRA WIDE FRONT PORCH & PRIVACY DECK OFF THE DINNING ROOM glass sliding door. Home includes FORMAL DINNING AREA & casual Dinning AREA! Low maintenance landscaping with side yard that can be FENCED FOR YOUR PETS. Crawl space clean, dry and sealed tight so No Vermin's can intrude. Ground barrier and insulation the has been repaired/ replaced as needed for best result on insulting the home. All ABS pluming & electrical has been checked by licensed contractors 100% GOOD TO GO! The park offers many activities in their beautiful newly remodeled 2 story Club house! This includes a large double deck and elevator facing a pond w/ lots of wildlife. Great place for residents to come together and enjoy intermingling w/ friends & Family laughter & fun. Residents LOVE to share how much they enjoy living here! They also have a workout room with FULL WALL WINDOW WITH FULL VIEW of the pond. Space rent 1200 garbage included. This park is Approx. 7 minutes from Tuality Forest Grove Hospital & approx. 17 Minutes from Hillsboro Hospital.

Cornelius Real Estate
The median home value in Cornelius, OR is $509,960. This is lower than the county median home value of $545,400. The national median home value is $338,100. The average price of homes sold in Cornelius, OR is $509,960. Approximately 72.13% of Cornelius homes are owned, compared to 24.91% rented, while 2.96% are vacant. Cornelius real estate listings include condos, townhomes, and single family homes for sale. Commercial properties are also available. If you see a property you’re interested in, contact a Cornelius real estate agent to arrange a tour today!
Cornelius, Oregon has a population of 12,893. Cornelius is less family-centric than the surrounding county with 30.59% of the households containing married families with children. The county average for households married with children is 36.2%.
The median household income in Cornelius, Oregon is $72,917. The median household income for the surrounding county is $92,025 compared to the national median of $69,021. The median age of people living in Cornelius is 37.4 years.
Cornelius Weather
The average high temperature in July is 81.1 degrees, with an average low temperature in January of 34.3 degrees. The average rainfall is approximately 42.2 inches per year, with 3.4 inches of snow per year.
