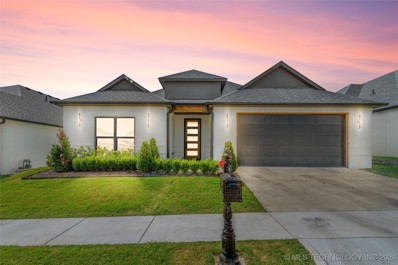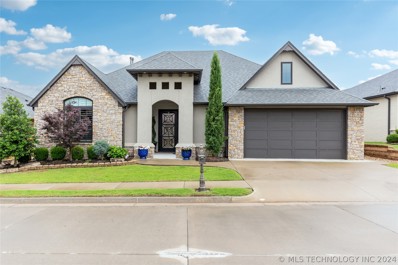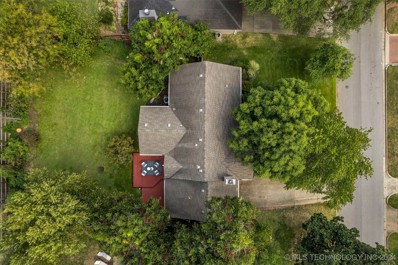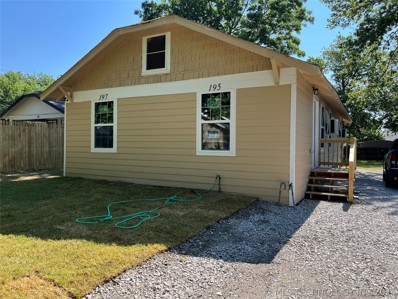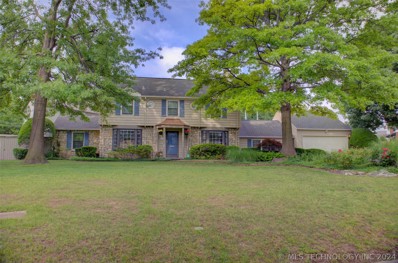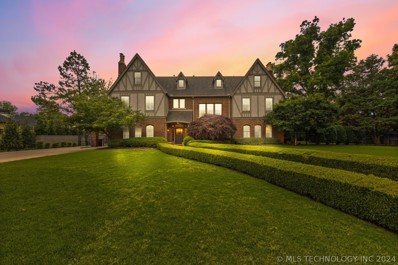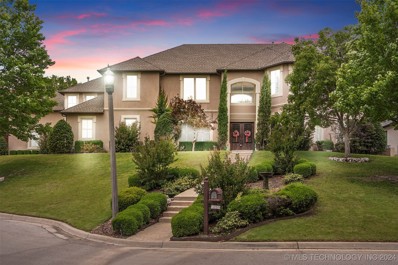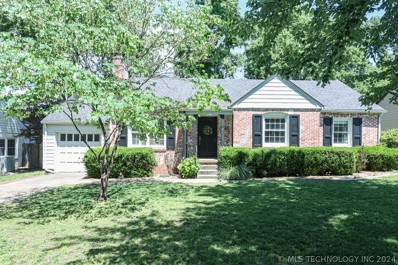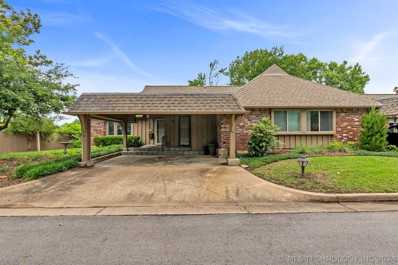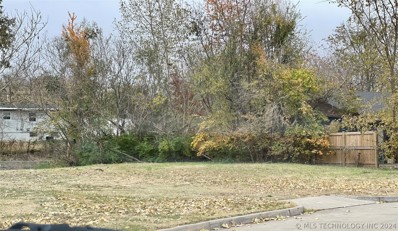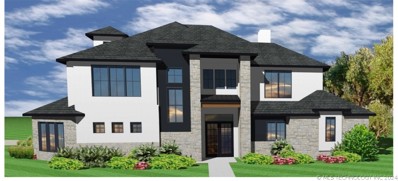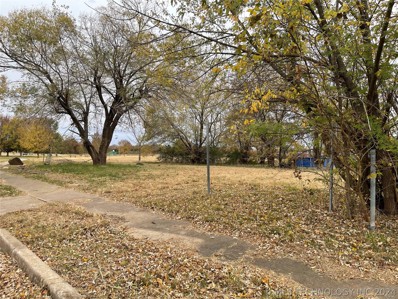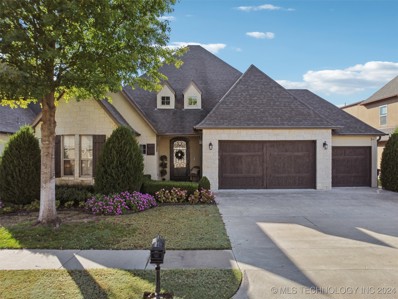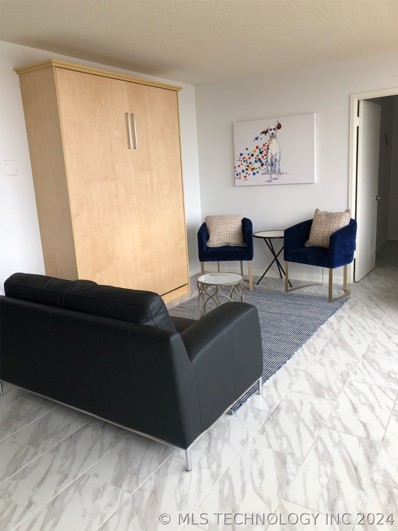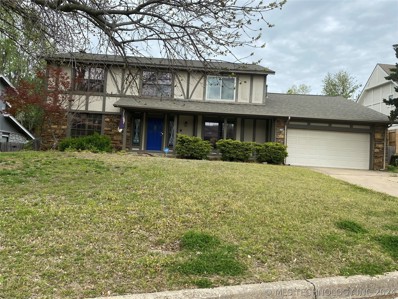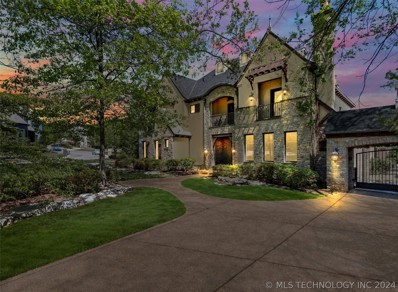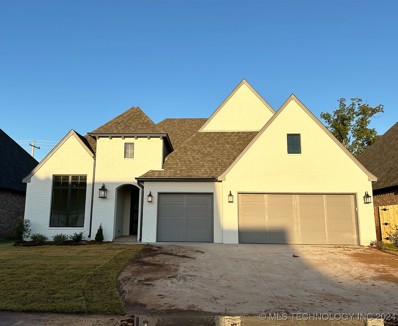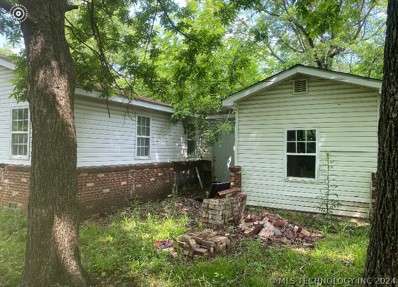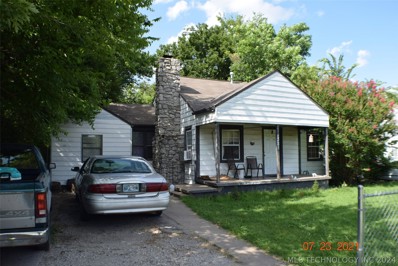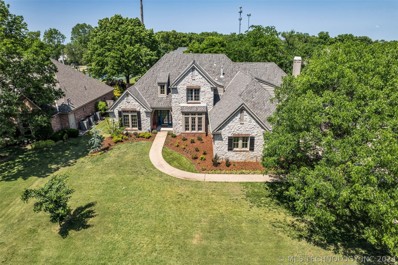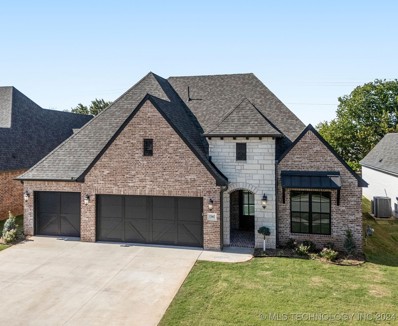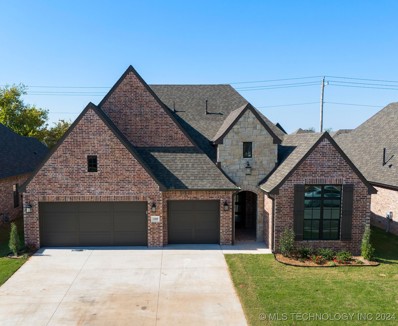Tulsa OK Homes for Rent
$535,000
922 W 86th Street Tulsa, OK 74132
- Type:
- Single Family
- Sq.Ft.:
- 2,116
- Status:
- Active
- Beds:
- 2
- Lot size:
- 0.13 Acres
- Year built:
- 2023
- Baths:
- 3.00
- MLS#:
- 2418981
- Subdivision:
- Hyde Park At Tulsa Hills
ADDITIONAL INFORMATION
Brand NEW construction in Hyde Park at Tulsa Hills. This FULL BRICK home has 2 bedroom, 2.5 bathrooms, an impressive floor to ceiling STONE FIREPLACE, decorative ceiling in entryway, cozy flex space, impressive kitchen with walk in pantry and coffee bar, large master with spacious walk-in closet, drop off zone with hooks all make this home thoughtfully designed for comfortable and luxurious living. This 55+ community boasts a high-end clubhouse and its diverse offerings: pool, indoor and outdoor pickleball courts, library, tennis court, putting green, game room, gym, card room, outdoor kitchen. All on one level, yard maintenance included. Great access to various amenities, doctors, ER, incredible restaurants, and vibrant community atmosphere. New back fence installed spring 2024. Builder is offering a $4,000 buyer credit.
$895,000
1110 W 84th Street Tulsa, OK 74132
- Type:
- Single Family
- Sq.Ft.:
- 2,728
- Status:
- Active
- Beds:
- 2
- Lot size:
- 0.17 Acres
- Year built:
- 2018
- Baths:
- 3.00
- MLS#:
- 2418666
- Subdivision:
- Hyde Park At Tulsa Hills
ADDITIONAL INFORMATION
$515,000
2447 E 25th Place Tulsa, OK 74114
- Type:
- Single Family
- Sq.Ft.:
- 2,082
- Status:
- Active
- Beds:
- 3
- Lot size:
- 0.28 Acres
- Year built:
- 1941
- Baths:
- 2.00
- MLS#:
- 2418609
- Subdivision:
- J P Harters Sub
ADDITIONAL INFORMATION
Charming Midtown gem located near Utica Square, Cherry Street, and all your favorite midtown spots! This delightful stone cottage-style ranch home offers a perfect blend of character and modern updates. With over 2,000 sq. ft. of living space, it features 3 bedrooms, 2 full baths, a cozy second living area off the dining room, and a spacious fenced backyard with mature trees and lush landscaping. Additional highlights include an inside utility/mud room connected to the attached 2-car garage. This lovely home is ready for its new owners to cherish!
- Type:
- Duplex
- Sq.Ft.:
- 1,244
- Status:
- Active
- Beds:
- 4
- Lot size:
- 0.16 Acres
- Year built:
- 1930
- Baths:
- 3.00
- MLS#:
- 2418534
- Subdivision:
- University Drive
ADDITIONAL INFORMATION
Calling all investors and everybody! Wonderful Duplex ALL NEW (Fully Remodeled) in great location close to highway access and downtown. Each side has 2 bedrooms and closet with carpet, kitchen with granite countertops and laminated floor, living room with resurfaced wood floor, laundry area with w/d vertical combo hook up and laminated floor, bathrooms have laminated floor, mini splits, fans, access to attic. Property has privacy wood fence on both sides and the back. This is a great property to generate income and/or to live in it and generate income. Don't let this opportunity to escape from you!
$699,000
3110 S Victor Avenue Tulsa, OK 74105
- Type:
- Single Family
- Sq.Ft.:
- 4,044
- Status:
- Active
- Beds:
- 3
- Lot size:
- 0.47 Acres
- Year built:
- 1936
- Baths:
- 6.00
- MLS#:
- 2418321
- Subdivision:
- Bren-rose Addn
ADDITIONAL INFORMATION
Charming Colonial on a corner lot in Bren-Rose, the main floor features a formal living with a see-through fireplace, paneled study, formal dining, a Huge island kitchen that opens to a family room with a fireplace, a large gameroom, and a cabana/bath for the pool, Kitchen has granite island, Kitchenaid appliances, Subzero, trash compactor, and ice maker, basement with a kitchenette, den with fireplace, bath and separate basement/laundry side, the second floor features a master bedroom with its separate stairwell, two bathrooms plus washer dryer hookups, two additional bedrooms and bath up, Oversized two car garage that you can drive through, 25000-gallon gunite pool and spa, workshop area, mature landscaping and sprinkler system
$2,965,000
2440 E 29th Street Tulsa, OK 74114
- Type:
- Single Family
- Sq.Ft.:
- 9,379
- Status:
- Active
- Beds:
- 5
- Lot size:
- 0.63 Acres
- Year built:
- 1930
- Baths:
- 6.00
- MLS#:
- 2418300
- Subdivision:
- South Lewis Park
ADDITIONAL INFORMATION
Motivated Seller!! 1930's English Estate in Woody Crest. Spectacular. Updated and renovated. Two story entry hall. 4 living areas. Wood paneled library with fireplace. 5 beds and a separate 530+ sqft garage apartment. 4/3 baths, 7200+ sqft, 3 fireplaces, 3 stories in addition to a 1780+ sqft basement, pool, 3 car detached garage, electric drive gate, mature trees found on 0.63 acres. Located across from a vacant lot. On the first floor, you will find 3 livings, plus separate office with custom built-ins. Kitchen and dining are located on first floor as well. On the second floor, you will find four bedrooms, 2 of which have full baths while the other 2 the rooms share a jack and jill-style full bath.On the third floor, you will find a laundry room, full bath, bedroom, and a flex space for what could be used as a playroom or additional living. In the basement, you will find a storm shelter, safe, gym, laundry room, half bath, kitchen, and “movie room”. Outside, there is a pool, newly renovated covered outdoor living space (complete with kitchenette, tv, pergola, refrigerator, stove top, grill, granite countertop, fire-pit), and a spacious yard.
$864,900
6215 E 86th Place Tulsa, OK 74137
- Type:
- Single Family
- Sq.Ft.:
- 6,460
- Status:
- Active
- Beds:
- 5
- Lot size:
- 0.52 Acres
- Year built:
- 2002
- Baths:
- 6.00
- MLS#:
- 2418042
- Subdivision:
- Sheridan Oaks Estates
ADDITIONAL INFORMATION
Welcome to a luxurious oasis in the heart of a secluded gated community. This stunning property features a show-stopping entryway adorned with beautiful hardwood floors, setting the tone for the elegance that awaits within. The open kitchen concept is perfect for both casual dining and entertaining, complemented by an additional formal dining room for special occasions. Indulge in the comfort of two living rooms, each boasting a cozy fireplace for relaxation and warmth. The spacious Rec Room is ideal for entertainment, complete with charming beams, a wet bar, and wine fridges to elevate your gatherings. Downstairs, you'll find a large dedicated office and a lavish master suite featuring a fireplace and a light-up vanity, promising a retreat-like experience. Upstairs, a fitness/playroom offers the perfect space for staying active or unwinding. Outdoor enthusiasts will appreciate the private outdoor area and side-entry garage, adding convenience and privacy to everyday living. With pool plans available, endless possibilities for outdoor enjoyment await. This exceptional home boasts five bedrooms, four full baths, and two half baths, all impeccably designed to offer comfort and style. The three-car garage provides ample space for vehicles and storage, ensuring both functionality and convenience.
Open House:
Sunday, 11/17 2:00-4:00PM
- Type:
- Single Family
- Sq.Ft.:
- 1,970
- Status:
- Active
- Beds:
- 3
- Lot size:
- 0.25 Acres
- Year built:
- 1939
- Baths:
- 2.00
- MLS#:
- 2418036
- Subdivision:
- Kenlawn Addn Amd
ADDITIONAL INFORMATION
Lovely Midtown Brick with hardwood floors thru out, featuring 3 bedroom with office/study adjoining primary bedroom. Professionally remodeled 2 bathrooms by Bill Powers with double sinks. The primary suite features built in storage and extra adjoining room for exercise or nursery. The Great room features a beautiful wall of custom built ins and Plantation Shutters. All windows have been replaced, Brand new HVAC and dishwasher. The dining room features a great view of the backyard with new extra large patio. Bonus room over garage is not included in the Square footage and can be used for hobby room or storage area. Walking distance to Cascia Hall Preparatory School, Monte Casino and Utica Square. Minutes to downtown, St John's Hospital, Cherry Street and the Gathering Place.
- Type:
- Condo
- Sq.Ft.:
- 1,574
- Status:
- Active
- Beds:
- 3
- Year built:
- 1970
- Baths:
- 2.00
- MLS#:
- 2416667
- Subdivision:
- Harvard Park South Amd
ADDITIONAL INFORMATION
Rare Opportunity in the Gated Harvard Park South Community! Don't miss this chance to own a stunning home in the exclusive Harvard Park South Community. This residence boasts modern updates throughout, including new fixtures, fresh paint, updated flooring, and brand-new appliances—refrigerator included! Enjoy your mornings in the charming sunroom, basking in natural light. Situated at the very back of the neighborhood, this home offers unparalleled privacy with no neighbors behind. Its prime midtown location ensures that shopping and dining options are just a stone's throw away. Move-in ready and perfect for you—come see it today!
- Type:
- Land
- Sq.Ft.:
- n/a
- Status:
- Active
- Beds:
- n/a
- Lot size:
- 0.23 Acres
- Baths:
- MLS#:
- 2417391
- Subdivision:
- Valley View Acres Iii
ADDITIONAL INFORMATION
Vacant lot. There was a house on this property at one time.
$1,350,000
6026 E 119th Place Tulsa, OK 74137
- Type:
- Single Family
- Sq.Ft.:
- 4,661
- Status:
- Active
- Beds:
- 5
- Lot size:
- 0.33 Acres
- Year built:
- 2024
- Baths:
- 6.00
- MLS#:
- 2417471
- Subdivision:
- Crestwood At The River Ii
ADDITIONAL INFORMATION
Build permit approved, new build starting soon! Buyer can still make all selections! located on a corner lot in South Tulsa's premiere gated community of Crestwood. Built by well known and trusted builder LaBella providing high standards: spray foam insulation, tankless hot water, solid hardwoods, custom cabinetry, designer allowance, and top level craftsmanship with honored warranty. Price includes pool and spa, ask for details!"
- Type:
- Land
- Sq.Ft.:
- n/a
- Status:
- Active
- Beds:
- n/a
- Lot size:
- 0.16 Acres
- Baths:
- MLS#:
- 2417380
- Subdivision:
- Valley View Acres
ADDITIONAL INFORMATION
Vacant lot. There was a house on this property at one time.
$554,900
2928 E 103rd Place Tulsa, OK 74137
Open House:
Sunday, 11/17 1:00-3:00PM
- Type:
- Single Family
- Sq.Ft.:
- 3,426
- Status:
- Active
- Beds:
- 5
- Lot size:
- 0.19 Acres
- Year built:
- 2013
- Baths:
- 3.00
- MLS#:
- 2417095
- Subdivision:
- Riverview Park Estates
ADDITIONAL INFORMATION
Welcome to Riverview Park Estates, nestled in South Tulsa with exemplary Jenks Schools, including Southeast elementary. Positioned near highway access, schools, dining and more, this is a coveted place to be! This one owner home is meticulous inside and out! Brand new interior paint including walls, trim, doors, cabinetry throughout plus exterior trim and siding. Hand-scraped hardwoods greet you through the iron Rob Key door. Floor plan includes 5th bedroom space which is great as an office - has closet and access to pullman bathroom, I plus a Murphy bed & high ceilings with wooden beams. A 2nd downstairs bedroom also shares this bathroom. Living area is open to kitchen and choices to dine include bar seating at flat top island, breakfast nook or formal dining room. Off the living room just past the stone fireplace, is the primary suite with hard woods, coffered ceilings with beams and en suite bathroom plus walk in closet. Primary bathroom has dual sinks, separate soaker tub and large walk in shower; private toilet room, ample storage, roomy walk in closet and connects directly to laundry room. Kitchen is bright and spacious with freshly painted cabinets and island; stainless appliances, gas cooktop, walk in pantry, mudroom leading to 3 car garage. Laundry has great folding spaces and upper/lower cabinetry plus a window. Upstairs has a very spacious game room/second living room plus two more bedrooms and another pullman bathroom. Great attic space for storage. Manicured and landscaped yard with full privacy fence and a community pool and club house! Mature trees and a covered patio complete this wonderful home. Move in ready!
- Type:
- Condo
- Sq.Ft.:
- 500
- Status:
- Active
- Beds:
- n/a
- Year built:
- 1970
- Baths:
- 1.00
- MLS#:
- 2417174
- Subdivision:
- Lindsey I Addn
ADDITIONAL INFORMATION
Fully furnished
- Type:
- Single Family
- Sq.Ft.:
- 3,296
- Status:
- Active
- Beds:
- 4
- Lot size:
- 0.32 Acres
- Year built:
- 1979
- Baths:
- 4.00
- MLS#:
- 2416941
- Subdivision:
- Livingston Park South Resub
ADDITIONAL INFORMATION
Beautifully home on large lot w/mature trees & a spectacular pool. Kitchen open to living w/wall of windows showcasing yard & pool. The kitchen has an enormous granite island, induction cooktop, double oven, walk-in pantry, and two sinks. Formal dining room, office, and a laundry also on first floor. Master has ample space for large furniture w/a soaking tub, separate shower. Great for Entertaining large crowds! MUST SEE!
$1,399,900
12005 S Kingston Avenue Tulsa, OK 74137
- Type:
- Single Family
- Sq.Ft.:
- 7,074
- Status:
- Active
- Beds:
- 5
- Lot size:
- 0.45 Acres
- Year built:
- 2007
- Baths:
- 7.00
- MLS#:
- 2413358
- Subdivision:
- Crestwood At The River
ADDITIONAL INFORMATION
This stunning home is nestled in South Tulsa in Crestwood at the River, a gated addition known for exclusive and luxurious estate properties. Built by Sam Hollinger, great attention to detail went into this property with quality craftsmanship and impeccable design. Stone entrance with the feel of a European Chateau, travertine floors, 2 story foyer w/ balconies, fresh paint, art coves, crown molding, updated chandelier. Formal dining features wood cabinetry built ins w/ wet bar. A half bathroom past & a guest suite downstairs with private full bathroom and walk in closet. Great room with Chef's kitchen with island, lovely wood beams and corbels, custom cabinets and integrated appliances. Spacious kitchen with informal dining and bar seating at island, commercial gas stove with double oven, full prep kitchen with cabinetry, stove/oven, 2nd refrigerator and dish washer/sink as well as a walk-in pantry. Sweeping A-frame ceilings in living room, with wooden French doors, complete with wooden blinds, stone floor to ceiling fireplace, wood mantle over wood burning fireplace. Spiral stair case leads upstairs to a second living area with built in cabinetry & granite counters, mini-fridge and storage; all leading to a private upstairs bedroom with upstairs full bathroom. Laundry room w/ storage & sink; attached garage w/ storm shelter. 2nd 2 car detached garage. Designated office w/built-ins, beautiful wood moldings, caste cement fireplace with rustic re-claimed wood flooring. Primary suite w/ A-frame ceiling, access to back patios, gorgeous beams w/ tension ties & en suite bathroom w/a mix of woods, marble, travertine, & custom vanities, to give this a high-end feel w/ an added touch of a caste-cement fireplace connecting bathroom and bedroom. Upstairs thu French doors is a game room, Theater room with equipment and recliners & 2 upstairs bedrooms/2.5 bathrooms. Beautiful gunite pool & spa w/ covered gazebo, pergola, kitchen, stone wall for privacy & more!
- Type:
- Office
- Sq.Ft.:
- 16,660
- Status:
- Active
- Beds:
- n/a
- Lot size:
- 0.92 Acres
- Year built:
- 1930
- Baths:
- MLS#:
- 2416830
- Subdivision:
- Fleetwood Industrial Addn
ADDITIONAL INFORMATION
Back on the market due to no fault of the seller. Over 16,000 foot of office/warehouse, 11770 SF warehouse, 4890 SF office/finished
- Type:
- Office
- Sq.Ft.:
- 15,573
- Status:
- Active
- Beds:
- n/a
- Lot size:
- 0.62 Acres
- Year built:
- 1955
- Baths:
- MLS#:
- 2416807
- Subdivision:
- Central Place Sub
ADDITIONAL INFORMATION
Back on the market due to no fault of the seller. Great Price! Immediate occupancy. Approx 10,000 foot shop/warehouse.
- Type:
- Single Family
- Sq.Ft.:
- 3,091
- Status:
- Active
- Beds:
- 4
- Lot size:
- 0.17 Acres
- Year built:
- 2024
- Baths:
- 4.00
- MLS#:
- 2416588
- Subdivision:
- Addison Creek Blocks 10-15
ADDITIONAL INFORMATION
TRANSITIONAL STYLE - 3025 PLAN: 4/3.5/3, Study; 2 Beds, Full Bath, & Game Room Up. Loaded with premium finishes, including wood floors, granite, custom-built cabinets, stone fireplace, spray-foam insulation, 16 SEER AC, 95% efficient furnace, A-frame patio & more! MOVE-IN READY! Exterior upgrades still available.
- Type:
- Single Family
- Sq.Ft.:
- 1,276
- Status:
- Active
- Beds:
- 2
- Lot size:
- 0.14 Acres
- Year built:
- 1957
- Baths:
- 1.00
- MLS#:
- 2416016
- Subdivision:
- Middleton Addn
ADDITIONAL INFORMATION
INVESTOR SPECIAL! Property needs a lot of work, a complete renovation, but has lots of potential! To be sold as a package with MLS #s - 2416022 (residential lot), 2416021, 2416019, 2416017, 2416016 & 2416011.
- Type:
- Single Family
- Sq.Ft.:
- 1,310
- Status:
- Active
- Beds:
- 2
- Lot size:
- 0.18 Acres
- Year built:
- 1942
- Baths:
- 1.00
- MLS#:
- 2415534
- Subdivision:
- Devonshire Place Iv Resub Boulevard Acres
ADDITIONAL INFORMATION
Large 4 bed, 1 bath Home Rental House with Rock fireplace! This Home has been approved for Section 8 tenants and pulls premium market rents. Do not disturb tenants. Home is available at a discount with 4 other properties to include: MLS 2418728, 2415531, 2415517
$599,000
4823 E 112th Street Tulsa, OK 74137
- Type:
- Single Family
- Sq.Ft.:
- 4,415
- Status:
- Active
- Beds:
- 4
- Lot size:
- 0.32 Acres
- Year built:
- 1997
- Baths:
- 4.00
- MLS#:
- 2415750
- Subdivision:
- Lexington
ADDITIONAL INFORMATION
Charming, updated home in the highly sought-after Lexington neighborhood of Jenks SE! This elegant property features soaring ceilings, abundant natural light, and beautifully remodeled bathrooms. The grand foyer with a curved staircase leads to a formal dining room, front living room, and an executive office with built-ins. The chef’s kitchen boasts granite counters, double ovens, gas cooktop, and a walk-in pantry, flowing into the great room with a cozy fireplace. The king-sized primary suite is a luxurious retreat with a spa-like bathroom and large walk-in closet. Upstairs, find new flooring, fresh paint, a game room, and three spacious bedrooms with updated bathrooms and walk-in closets. The private backyard with mature trees offers plenty of space for outdoor fun. Don’t miss this stunning home!
- Type:
- Land
- Sq.Ft.:
- n/a
- Status:
- Active
- Beds:
- n/a
- Lot size:
- 0.23 Acres
- Baths:
- MLS#:
- 2413975
- Subdivision:
- The Villas At Southern Hills
ADDITIONAL INFORMATION
Last remaining lot in gated, Villas at Southern Hills. Overlooks pond and Southern Hills Golf Course. Private Member gate. Geothermal loop for new construction.
- Type:
- Single Family
- Sq.Ft.:
- 2,001
- Status:
- Active
- Beds:
- 3
- Lot size:
- 0.17 Acres
- Year built:
- 2024
- Baths:
- 3.00
- MLS#:
- 2415427
- Subdivision:
- Addison Creek Blocks 10-15
ADDITIONAL INFORMATION
TRANSITIONAL STYLE - 1943 PLAN: 3/2.5/3. Loaded with premium finishes, including wood floors, granite, custom-built cabinets, stone fireplace, spray-foam insulation, 16 SEER AC, 95% efficient furnace, covered patio & more! MOVE-IN READY! Exterior upgrades still available.
- Type:
- Single Family
- Sq.Ft.:
- 2,238
- Status:
- Active
- Beds:
- 3
- Lot size:
- 0.17 Acres
- Year built:
- 2024
- Baths:
- 3.00
- MLS#:
- 2415425
- Subdivision:
- Addison Creek Blocks 10-15
ADDITIONAL INFORMATION
TRANSITIONAL STYLE - 2173 PLAN: 3/2.5/3. Loaded with premium finishes, including wood floors, granite, custom-built cabinets, stone fireplace, spray-foam insulation, 16 SEER AC, 95% efficient furnace, A-frame patio & more! MOVE-IN READY! Exterior upgrades still available.
IDX information is provided exclusively for consumers' personal, non-commercial use and may not be used for any purpose other than to identify prospective properties consumers may be interested in purchasing, and that the data is deemed reliable by is not guaranteed accurate by the MLS. Copyright 2024 , Northeast OK Real Estate Services. All rights reserved.
Tulsa Real Estate
The median home value in Tulsa, OK is $239,000. This is higher than the county median home value of $205,500. The national median home value is $338,100. The average price of homes sold in Tulsa, OK is $239,000. Approximately 45.93% of Tulsa homes are owned, compared to 41.65% rented, while 12.41% are vacant. Tulsa real estate listings include condos, townhomes, and single family homes for sale. Commercial properties are also available. If you see a property you’re interested in, contact a Tulsa real estate agent to arrange a tour today!
Tulsa, Oklahoma has a population of 410,652. Tulsa is less family-centric than the surrounding county with 28.74% of the households containing married families with children. The county average for households married with children is 31.95%.
The median household income in Tulsa, Oklahoma is $52,438. The median household income for the surrounding county is $60,382 compared to the national median of $69,021. The median age of people living in Tulsa is 35.6 years.
Tulsa Weather
The average high temperature in July is 93 degrees, with an average low temperature in January of 26 degrees. The average rainfall is approximately 42 inches per year, with 5.6 inches of snow per year.
