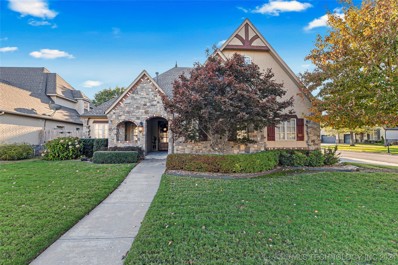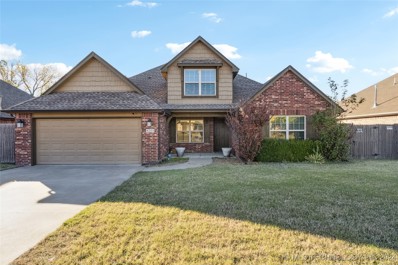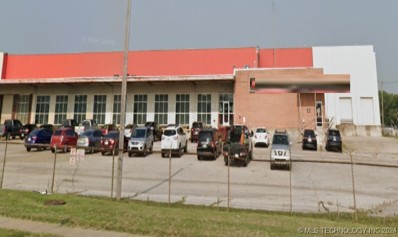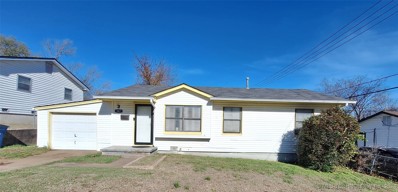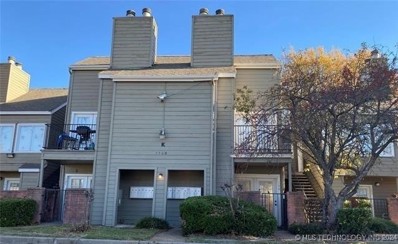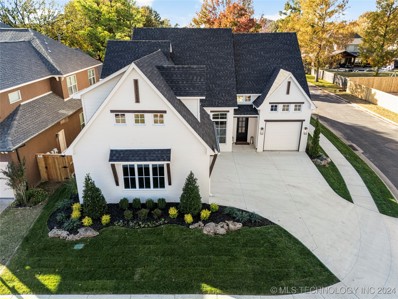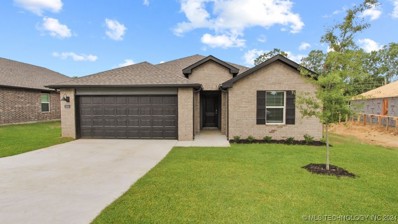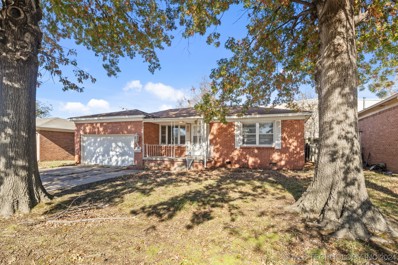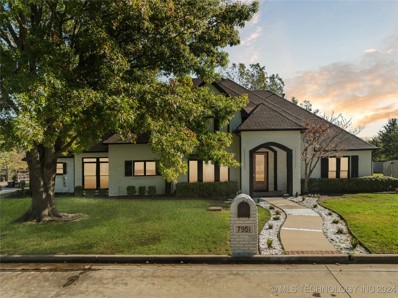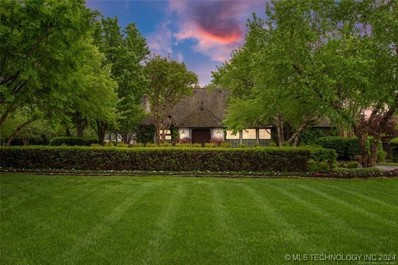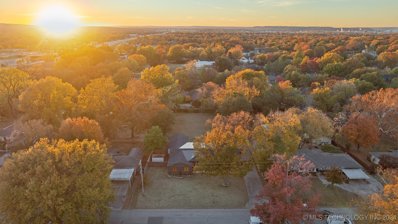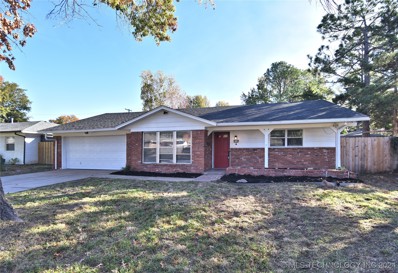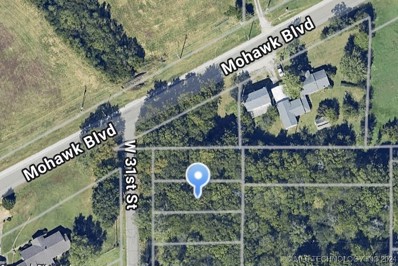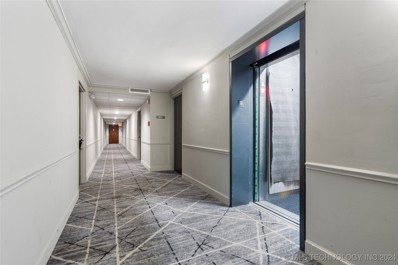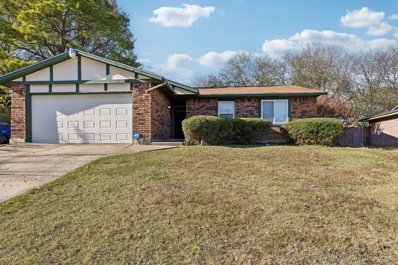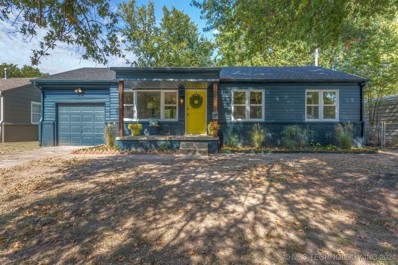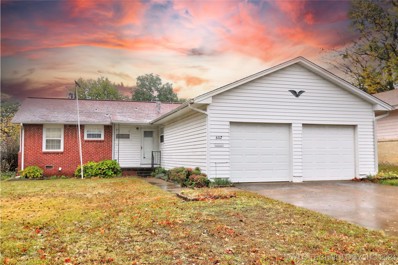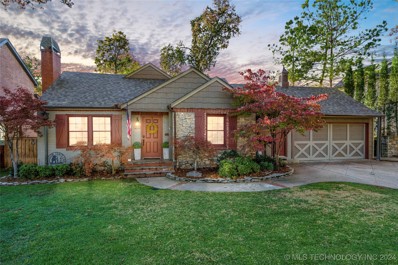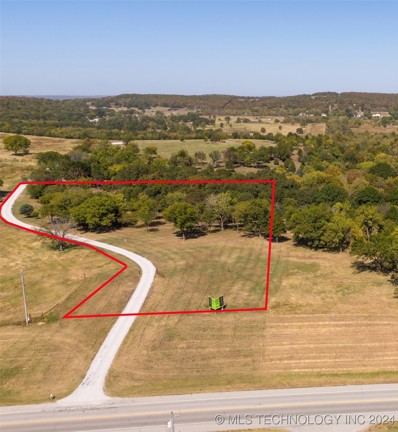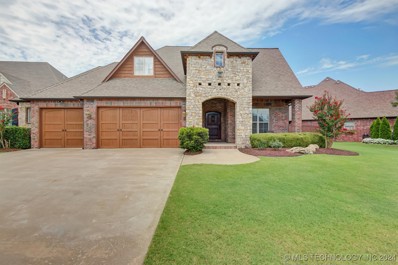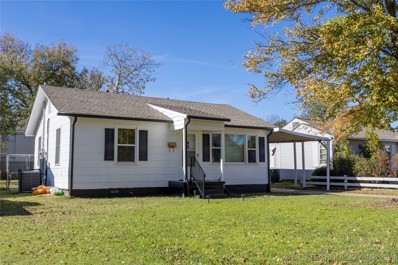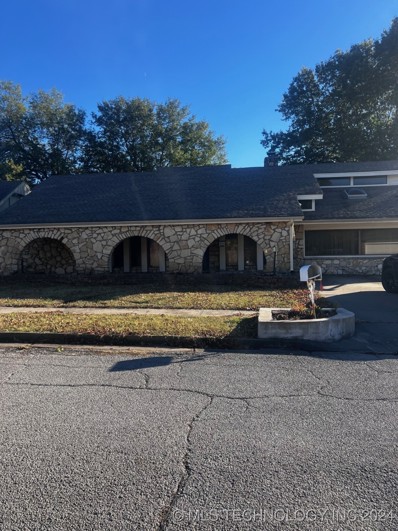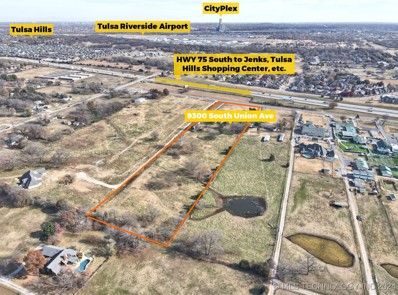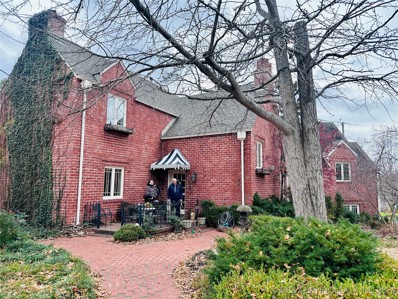Tulsa OK Homes for Rent
Open House:
Sunday, 12/1 2:00-4:00PM
- Type:
- Single Family
- Sq.Ft.:
- 3,861
- Status:
- NEW LISTING
- Beds:
- 4
- Lot size:
- 0.2 Acres
- Year built:
- 2006
- Baths:
- 4.00
- MLS#:
- 2440713
- Subdivision:
- Wind River
ADDITIONAL INFORMATION
NEWLY REMODELED! Beautifully Designed & Impeccably Maintained Home on a Corner Lot in the Coveted Wind River Community. Stunning Hand Scraped & Hand Hewn Wood Flooring, Wood Beams, Gas Fireplace w/ Stone Facade & Ironwork shine in this Spacious 4 Bedroom, 3 Full Bath Family Home. Open Kitchen w/ Commercial Grade Gas Oven, Spacious Walk-In Pantry & Coffee Bar. Formal Dining, Office w/ Privacy PLUS 2 Bedrooms w/ Private Baths on the Main Floor. Spacious Laundry Room w/ Sink, Storage & Plumbed for an Addl Refrigerator. Home Theatre, Flexroom, 2 Addl Bedrooms w/ Private Bath Upstairs PLUS Cozy Built-In Work Area. Mud Room off the 3 Car Garage. Cozy-Up in the Private Back Yard and get lost under the Wisteria Covered Pergola. This Home Has It ALL!
- Type:
- Single Family
- Sq.Ft.:
- 2,489
- Status:
- NEW LISTING
- Beds:
- 4
- Lot size:
- 0.19 Acres
- Year built:
- 2014
- Baths:
- 3.00
- MLS#:
- 2440972
- Subdivision:
- Crystal Creek
ADDITIONAL INFORMATION
Welcome to the best home in Crystal Creek neighborhood! This stunning 4-bed, 3-bath home features a versatile floor plan with exceptional space. The split-bedroom design offers a private master suite located away from the main living areas, ensuring a peaceful retreat. The spacious master bath includes a separate shower, whirlpool tub, and a large walk-in closet. Great kitchen with beautiful granite countertops, ample cabinet space, and a pantry for extra storage. Has breakfast nook and formal dining room. The open living area is highlighted by a charming corner fireplace. 3 bedrooms and 2 full baths down. Upstairs, a private bedroom, bathroom, and large great room offer an ideal space for guests or a quiet home office. Has covered patio to enjoy outdoors. Backs to a greenbelt.
- Type:
- Business Opportunities
- Sq.Ft.:
- 45,000
- Status:
- NEW LISTING
- Beds:
- n/a
- Year built:
- 1985
- Baths:
- MLS#:
- 2440876
ADDITIONAL INFORMATION
FOR LEASE ONLY - 45,000 sq ft warehouse space with 30' ceiling, exit doors, dock, fenced parking lot with on-site personnel.
- Type:
- Single Family
- Sq.Ft.:
- 912
- Status:
- NEW LISTING
- Beds:
- 3
- Lot size:
- 0.17 Acres
- Year built:
- 1962
- Baths:
- 1.00
- MLS#:
- 2440939
- Subdivision:
- Suburban Hills
ADDITIONAL INFORMATION
Calling all Investors for a fast flip or anyone interested in doing a little work themselves. Has newer stainless steel refrigerator, gas stove, HVAC and carpet. Roof is about 7 years old. Has additional enclosed room that can be used as extra storage space, food panty or any hobby room. This 3 bedrooms 1 bath home needs some cosmetic changes to make a great home.
- Type:
- Condo
- Sq.Ft.:
- 762
- Status:
- NEW LISTING
- Beds:
- 1
- Year built:
- 1983
- Baths:
- 1.00
- MLS#:
- 2440763
- Subdivision:
- Collegiate Square
ADDITIONAL INFORMATION
This second-story unit offers a unique blend of comfort and convenience. The balcony provides a peaceful outdoor space, while the loft area is perfect for a study/office. The spacious living room features a wood-burning fireplace, and the kitchen is equipped with a breakfast bar and pantry. HOA fees cover water, sewer, and trash. A designated covered parking spot is included. The property is being sold AS-IS, requiring very little TLC.
- Type:
- Single Family
- Sq.Ft.:
- 3,481
- Status:
- NEW LISTING
- Beds:
- 4
- Lot size:
- 0.22 Acres
- Year built:
- 2024
- Baths:
- 3.00
- MLS#:
- 2440919
- Subdivision:
- Riverview Park Estates
ADDITIONAL INFORMATION
Fabulous new construction in Jenks Southeast area! This stunning new home features warm wood tones and custom finishes through out! From the vaulted ceilings to the wide plank wood floors, no detail was overlooked. This 4 bedroom home boasts extensive hardwood floors, custom cabinetry and built-ins, chef's kitchen with double ovens, built-in ref/frzr, pantry with prep space, wet bar with beverage fridge & sink, and large center island for all those holiday gatherings. A large covered patio is perfect for outdoor living. The home features full foam insulation, high efficiency HVAC, tankless hot water, Class 3 Impact Resistant shingles and more! Listing agent related to seller.
- Type:
- Single Family
- Sq.Ft.:
- 1,614
- Status:
- NEW LISTING
- Beds:
- 4
- Lot size:
- 0.18 Acres
- Year built:
- 2024
- Baths:
- 2.00
- MLS#:
- 2440914
- Subdivision:
- Cross Timbers At Northwest Passage
ADDITIONAL INFORMATION
**The Elgin Plan 4 Bed 2 Bath Single-Story** Move In Ready! The Elgin plan is a beautifully designed single-story home featuring 4 bedrooms and 2 bathrooms. The welcoming foyer leads into the open-concept kitchen and living area, perfect for modern living and entertaining. The kitchen includes a breakfast bar, elegant countertops, stainless steel appliances, and a convenient corner pantry. The primary bedroom, located at the rear of the home for added privacy, offers a peaceful retreat with an ensuite bathroom that includes a large walk-in shower and a spacious walk-in closet. The three secondary bedrooms are positioned toward the front of the home, offering both privacy and easy access. Additional features of this home include a covered rear patio, a tankless water heater, and luxury vinyl flooring throughout the main living areas, kitchen, and bathrooms. The **HOME IS CONNECTED** Smart Home package comes included, featuring an Amazon Dot, front doorbell camera, smart lock, home hub, smart light switch, and thermostat for enhanced convenience and security.
$170,000
10953 E 3rd Street Tulsa, OK 74128
- Type:
- Single Family
- Sq.Ft.:
- 1,542
- Status:
- NEW LISTING
- Beds:
- 3
- Lot size:
- 0.16 Acres
- Year built:
- 1958
- Baths:
- 2.00
- MLS#:
- 2440903
- Subdivision:
- Wagon Wheel B19-25
ADDITIONAL INFORMATION
This all brick house is a great place to call home! Or it could it be the perfect investment property. This home is move in ready and freshly cleaned. 3 bedrooms, 2 bathrooms, with 2 living rooms and 2 car garage. One living room has a wonderful fireplace, this room could also be used as a spacious master bedroom. The backyard is fully fenced with a covered patio, great for relaxing outside and entertaining. Central heat and air throughout. Extra wide driveway. Don't pass this home up!
- Type:
- Land
- Sq.Ft.:
- n/a
- Status:
- NEW LISTING
- Beds:
- n/a
- Lot size:
- 0.12 Acres
- Baths:
- MLS#:
- 2440867
- Subdivision:
- Tulsa Co Unplatted
ADDITIONAL INFORMATION
Vacant lot in established neighborhood. Close to Tulsa SPCA, Zoo, Tulsa International Airport, TPD Gilcrease Division, highways, casino, Downtown Tulsa and everything Tulsa has to offer. Growing area and ready for you to build! NO MOBILES! Once had a residence, so it may be able to easily tap into the City of Tulsa water and sewer.
$840,000
7951 S Hudson Place Tulsa, OK 74136
- Type:
- Single Family
- Sq.Ft.:
- 4,490
- Status:
- NEW LISTING
- Beds:
- 5
- Lot size:
- 0.45 Acres
- Year built:
- 1993
- Baths:
- 4.00
- MLS#:
- 2440851
- Subdivision:
- Holland Pointe
ADDITIONAL INFORMATION
Beautifull upscale remodeled executive home in Prestigeous Holland Pointe, located in Union's Darnaby Elementary district and across from private Holland Hall School! This home is situated on a very large lot in a quiet cul-de-sac. Sprawling, private backyard with patio, deck, pergola and fire pit. Large primary suite on first floor with lots of natural light and large bathroom with double closets. 2nd first floor bedroom is located across from primary suite. Very spacious utility room with lots of storage cabinets and private exterior entrance. Two staircases lead upstairs to 3 bedrooms and 2 full baths, a very large game/bonus room, 3 walk-out accesses to the attic. Storage galore! The oversized 3 car garage has ample shelving and a work area. New roof in 2019 with GAF lifetime shingle. All 3 HVAC systems have been replaced in recent years. This custom-built home is a must see, perfect for your family to call home, and is move in ready.
$2,480,000
2550 E 30th Street Tulsa, OK 74114
- Type:
- Single Family
- Sq.Ft.:
- 5,807
- Status:
- NEW LISTING
- Beds:
- 3
- Lot size:
- 0.77 Acres
- Year built:
- 1996
- Baths:
- 5.00
- MLS#:
- 2440813
- Subdivision:
- Woody Crest Sub
ADDITIONAL INFORMATION
Custom built for current owner. Architecture by Jack Arnold. Interior by Doug Campbell. Landscaping by Dave Collins. Spectacular corner lot in the heart of Woody-Crest. Spacious entry into great room with pecky cypress ceilings. Large first floor master suite with his & hers closets. Den kitchen with fireplace. Large pantry/storage area. Three car garage in rear. 3+ bedrooms. Covered outdoor room with fireplace and grill. Pool with spa. Property enclosed by stack stone wall.
$1,275,000
4688 S Columbia Avenue Tulsa, OK 74105
- Type:
- Single Family
- Sq.Ft.:
- 4,395
- Status:
- NEW LISTING
- Beds:
- 5
- Lot size:
- 0.82 Acres
- Year built:
- 1953
- Baths:
- 4.00
- MLS#:
- 2440794
- Subdivision:
- Horace Heights Addn
ADDITIONAL INFORMATION
Wonderful Midtown Custom top down 1958 Designer addition/remodel sitting on .81 of an acre. This 5 bedroom 4 bath 4395 sq. ft. home combines the best of the mid-century style with modern technology and convenience. Thoughtfully crafted and designed to create a space that embraces family life while satisfying one's desire for luxury and refined living. Soak away life's stresses in your 71inch free-standing stone resign soaking tub to the soft lighting accents in the primary bath or prepare a meal fit for royalty or family in your dream kitchen featuring your JennAir 36inch 6 burner duel fuel range or built-in 30inch/microwave oven. Fill our Frigidaire Professional side-by-side combo fridge/freezer with all your family favorites. Gather around the beautiful spacious island surrounded by custom rift-sawn white oak cabinets and or sit down for a formal or holiday meal in front of the warmth of a wonderful fire. Four bedrooms are downstairs along with 3 full baths. The 9ft ceilings upstairs host a 5th bedroom, 4th full bathroom, game room, and kitchenette. Plus a generous amount of storage. The covered porch is phenomenal. Plenty of room for your custom-designed outdoor kitchen. Plenty of space for a pool or ADU. All of this plus a 3 car garage and electric gated access to the back yard. Centrally located in Tulsa with highway access both to the East and the West. See the upgrade sheet for a detailed list of completed work. Agent/Owner
$239,900
4745 S Toledo Avenue Tulsa, OK 74135
- Type:
- Single Family
- Sq.Ft.:
- 1,718
- Status:
- NEW LISTING
- Beds:
- 3
- Lot size:
- 0.23 Acres
- Year built:
- 1959
- Baths:
- 2.00
- MLS#:
- 2440744
- Subdivision:
- Patrick Henry B24-37
ADDITIONAL INFORMATION
Mid-century modern full brick Ranch-style move-in ready home in Patrick Henry. This one story home offers updated kitchen with lots of new cabinetry and counter space, quartz countertops along with new stainless steel stove, microwave and dishwasher. Family room with fireplace and spacious formal dining room. Three bedrooms and two bathrooms with inside laundry. This home boasts an open floor plan that's perfect for entertaining. Relax on your large outdoor patio space with room to add a pool. GREAT central LOCATION near expressways, shopping, dining and schools. This home is ready for your personal touch! Property being sold AS-IS.
$85,900
Mohawk Boulevard Tulsa, OK 74127
- Type:
- Land
- Sq.Ft.:
- n/a
- Status:
- NEW LISTING
- Beds:
- n/a
- Lot size:
- 0.16 Acres
- Baths:
- MLS#:
- 2440695
- Subdivision:
- Murray Ii
ADDITIONAL INFORMATION
- Type:
- Condo
- Sq.Ft.:
- 720
- Status:
- NEW LISTING
- Beds:
- 1
- Year built:
- 1970
- Baths:
- 1.00
- MLS#:
- 2440855
- Subdivision:
- Central Park Condos-lindsey I
ADDITIONAL INFORMATION
Experience the best of downtown Tulsa in this one-of-a-kind, updated one-bedroom condo! Perfectly located in the heart of the city, this condo offers stunning views and easy access to all downtown has to offer, including entertainment, restaurants, and shopping. The interior features sleek tile flooring throughout, an open-concept kitchen with granite countertops, and a spacious layout designed for modern living. A covered garage parking spot is also included for your convenience. Located in a gated community with 24-hour security, you'll enjoy peace of mind along with top-notch amenities, including an updated workout facility, an in-ground pool, a clubhouse, and all utilities covered by the HOA - yes, even internet! Plus, the brand-new HVAC system puts temperature control at your fingertips. Don't miss your chance to own this beautiful downtown gem - schedule your showing today!
$193,000
2921 W 63rd Street Tulsa, OK 74132
- Type:
- Single Family
- Sq.Ft.:
- 1,555
- Status:
- NEW LISTING
- Beds:
- 3
- Lot size:
- 0.25 Acres
- Year built:
- 1978
- Baths:
- 2.00
- MLS#:
- 2440741
- Subdivision:
- West Highlands Ii
ADDITIONAL INFORMATION
Cute home situated on a spacious lot in desirable Jenks School District. Located near Tulsa Hills, Page Belcher Golf Course, Highway 75 and 10 minutes to downtown Tulsa, but still has a country feel with a quiet neighborhood! Brand new windows and new paint throughout. Big backyard great for entertaining. Perfect starter home or investment opportunity! Being sold as is, but seller will allow inspections.
$218,800
1511 E 52nd Place Tulsa, OK 74105
- Type:
- Single Family
- Sq.Ft.:
- 1,120
- Status:
- NEW LISTING
- Beds:
- 3
- Lot size:
- 0.19 Acres
- Year built:
- 1951
- Baths:
- 1.00
- MLS#:
- 2440788
- Subdivision:
- Lecrones Lazy L Addn
ADDITIONAL INFORMATION
Adorable and completely remodeled midtown home! The open living space features gorgeous, refinished, original hardwood floors that flow into the beautiful kitchen. The kitchen island is the perfect centerpiece for entertaining and cooking, allowing for conversational seating and a wonderful place to prep! With stainless steel appliances, a gas range and quartz countertops meals will be a delight! The remodeled bathroom has lovely new tile throughout as well as a new vanity, fixtures and toilet. Wonderful new French doors draw you into the spacious backyard, with a brand-new deck and large patio, ideal for hosting friends and family. Other amazing updates include a New roof summer of 2024, all New windows throughout, all New light fixtures, New paint on the interior and exterior, and New electrical panel. Close to Brookside, Cherry Street, Utica Square, Downtown Tulsa and a quick commute to highway access, getting you anywhere in the Tulsa area quickly! Agent related to Seller.
$179,900
6112 E 21st Street Tulsa, OK 74114
- Type:
- Single Family
- Sq.Ft.:
- 1,360
- Status:
- NEW LISTING
- Beds:
- 3
- Lot size:
- 0.17 Acres
- Year built:
- 1955
- Baths:
- 2.00
- MLS#:
- 2440330
- Subdivision:
- Mary Frances Addn
ADDITIONAL INFORMATION
Vintage Charmer! 3 bedrooms, 1.5 baths. Come and see it!
$798,000
2530 E 25th Street Tulsa, OK 74114
- Type:
- Single Family
- Sq.Ft.:
- 3,046
- Status:
- NEW LISTING
- Beds:
- 3
- Lot size:
- 0.25 Acres
- Year built:
- 1947
- Baths:
- 3.00
- MLS#:
- 2440809
- Subdivision:
- Eastwood Addn Resub J P Harters
ADDITIONAL INFORMATION
Start 2025 in this 1.5-story Midtown gem that is just blocks from Utica Square. It has 3 bedrooms, 3 baths, and a 2-car garage. Two bedrooms are downstairs and one bedroom and bath are upstairs. There are two living areas and all new interior paint along with a new roof and privacy fence. The backyard is an oasis and entertainer's dream with a large covered patio boasting a full outdoor kitchen, wood burning fireplace, and brand new hot tub. The home has rich hardwoods and an instant hot water heater. There is also a large built-in study area upstairs. Don't miss getting to see this beauty, it will go fast!
- Type:
- Land
- Sq.Ft.:
- n/a
- Status:
- NEW LISTING
- Beds:
- n/a
- Lot size:
- 3.18 Acres
- Baths:
- MLS#:
- 2440735
- Subdivision:
- Osage Co Unplatted
ADDITIONAL INFORMATION
3.18 ac. Estate Lot, located in the rolling countryside of Osage County. This quiet hillside lot offers views of Downtown Tulsa, and the glittering Osage Casino in the valley below (2 miles to the Southeast). Ideal, level building site for a home or country retreat. Just 4 minutes from the Gilcrease Expressway, providing access to Tulsa Int’l Airport & Downtown Tulsa and is just 17 minutes from CrossTimbers Marina on Skiatook Lake. Other nearby amenities include the Tulsa Botanical Gardens (5 mins. west on 43rd St. N) and the Gilcrease Museum (7 minutes). Zoned (AG) agriculture (Osage County), water, AEP/PSO electric, ONG gas are available. 1 of just 7 lots within a 22 ac. Subdivision. Trustee sale.
$450,000
16409 E 50th Street Tulsa, OK 74134
- Type:
- Single Family
- Sq.Ft.:
- 3,227
- Status:
- NEW LISTING
- Beds:
- 4
- Lot size:
- 0.27 Acres
- Year built:
- 2008
- Baths:
- 4.00
- MLS#:
- 2440822
- Subdivision:
- Trinity Creek
ADDITIONAL INFORMATION
Welcome to this spacious 4-bedroom home (or 3+ game room) with 2 designated offices, perfect for modern living. Inside you will find an open floor plan that seamlessly connects the living, dining, and kitchen areas, creating an ideal space for both entertaining and everyday life. The living room features a cozy fireplace surrounded by built-ins. The spacious laundry room is complete with a drop zone, sink, and hanging bar making organization a breeze. Tucked under the stairs is a reinforced closet, perfect for added security or extra storage. The primary suite features a bathroom with his-and-hers sinks and a luxurious shower equipped with dual showerheads. The large walk-in closet includes built-in shoe shelves, providing ample space for all your wardrobe essentials. The three-car garage comes with a convenient 4-foot bump-out, offering extra storage or workspace. For future growth, the home includes a large walkout attic space perfect for an expansion area. Neighborhood features park, pool, clubhouse, splashpad and ponds and is walking distance to elementary and middle schools!
- Type:
- Single Family
- Sq.Ft.:
- 960
- Status:
- NEW LISTING
- Beds:
- 3
- Lot size:
- 0.17 Acres
- Year built:
- 1940
- Baths:
- 1.00
- MLS#:
- 2440193
- Subdivision:
- Brockmans Sub
ADDITIONAL INFORMATION
AS IS 2-Bedroom, 1-Bath Home with additional bonus room that can easily be converted into a den, office, or even a third bedroom, depending on your needs. Functional with room for updates and customization. Perfect for buyers looking to personalize the space or invest in a renovation project. Great Location: Close to schools, shops, and parks. This home is being sold "as is," offering a blank slate for someone to make it their own. With a little creativity and some updates, this property can be transformed into a charming home that fits your lifestyle. Whether you're a first-time homebuyer, investor, or looking for a fixer-upper, this is an opportunity you don’t want to miss! Schedule a showing today and see the potential this home has to offer!!!
- Type:
- Single Family
- Sq.Ft.:
- 2,944
- Status:
- NEW LISTING
- Beds:
- 3
- Lot size:
- 0.23 Acres
- Year built:
- 1966
- Baths:
- 2.00
- MLS#:
- 2439258
- Subdivision:
- Valley Glen
ADDITIONAL INFORMATION
This home has alot of potential but is a fixer upper. There is a pool in the back yard. Condition is unknown. Cash only.
- Type:
- Mixed Use
- Sq.Ft.:
- 2,760
- Status:
- NEW LISTING
- Beds:
- n/a
- Lot size:
- 7.5 Acres
- Year built:
- 1975
- Baths:
- MLS#:
- 2440800
- Subdivision:
- Tulsa Co Unplatted
ADDITIONAL INFORMATION
Location, Location, Location 7.5 acre property with split zoning. The front part of this parcel is zoned Commercial Shopping which includes m/l 249' of frontage and sits on approximately 1.5 acre. The back has approximately 6 acre is zoned Agriculture. This land includes a home, shop, barn and covered parking in back. The 2760 sf has 3 beds, 2.5 baths and a 2 car garage. Also included is a 200 sf shop which has a concrete floor and electric. Additionally, a 400 sf barn with dirt floor has electric and water.
- Type:
- Single Family
- Sq.Ft.:
- 3,798
- Status:
- NEW LISTING
- Beds:
- 3
- Lot size:
- 0.14 Acres
- Year built:
- 1920
- Baths:
- 4.00
- MLS#:
- 2440807
- Subdivision:
- Sunset Terrace
ADDITIONAL INFORMATION
THE CHARM & HISTORY OF A CLASSIC 1920s HOME WITH STUNNING MODERN UPDATES. A PERFECT BALANCE OF YESTERDAY AND TODAY. MULTIPLE LIVING AREAS AND GOURMET KITCHEN. PRIVATE COURTYARD AND ROOF TOP TERRACE. OUTDOOR SPIRAL STAIRCASE UP TO SUNROOM/SOLARIUM. A BLOCK AWAY FROM GATHERING PLACE AND TRAILS. This 1920’s beauty has been transformed over the years into a home with 21st Century charm and comfort which was featured in the Maple Ridge Home and Garden tour twice and otherwise noted for its beautiful landscaping. The “New Orleans French” inspiration is evident from the first step on the brick path into the extensively landscaped and manicured yard which provides a private park-like setting with numerous secluded courtyard areas including a rooftop garden with gazebo. The creative use of black and white tiles thought with jazz plaster walls and an elegant master crafted plaster fireplace in the formal living areas continue the New Orleans theme. The gourmet kitchen with an exposed brick wall and corner fireplace adorned by hand-made cobalt and white tiles as the focal point for the cobalt Viking stove, cast iron sink, and refrigerator along with the travertine inlaid floors and split face travertine and marble backsplash with granite counters for the custom cabinets will delight any cook. A large triangular shaped den with beamed wood ceilings, brick walls, corner wood burner fireplace, and concrete floor enhance continued flow from the living and dining areas for ease of entertaining. The separate upstairs areas can be enjoyed as three bedrooms or two private suites. The 3 ½ baths are each uniquely appointed with attention to every detail. This most unique and delightful and well-loved home is awaiting adoption.
IDX information is provided exclusively for consumers' personal, non-commercial use and may not be used for any purpose other than to identify prospective properties consumers may be interested in purchasing, and that the data is deemed reliable by is not guaranteed accurate by the MLS. Copyright 2024 , Northeast OK Real Estate Services. All rights reserved.
Tulsa Real Estate
The median home value in Tulsa, OK is $231,000. This is higher than the county median home value of $205,500. The national median home value is $338,100. The average price of homes sold in Tulsa, OK is $231,000. Approximately 45.93% of Tulsa homes are owned, compared to 41.65% rented, while 12.41% are vacant. Tulsa real estate listings include condos, townhomes, and single family homes for sale. Commercial properties are also available. If you see a property you’re interested in, contact a Tulsa real estate agent to arrange a tour today!
Tulsa, Oklahoma has a population of 410,652. Tulsa is less family-centric than the surrounding county with 28.74% of the households containing married families with children. The county average for households married with children is 31.95%.
The median household income in Tulsa, Oklahoma is $52,438. The median household income for the surrounding county is $60,382 compared to the national median of $69,021. The median age of people living in Tulsa is 35.6 years.
Tulsa Weather
The average high temperature in July is 93 degrees, with an average low temperature in January of 26 degrees. The average rainfall is approximately 42 inches per year, with 5.6 inches of snow per year.
