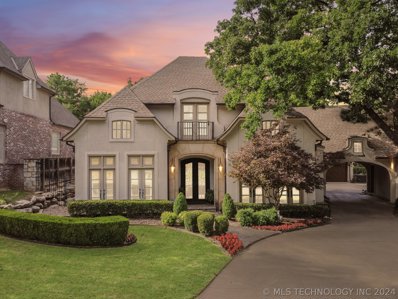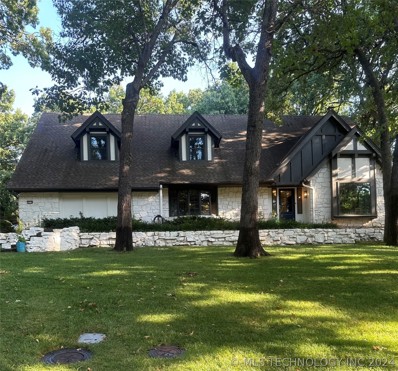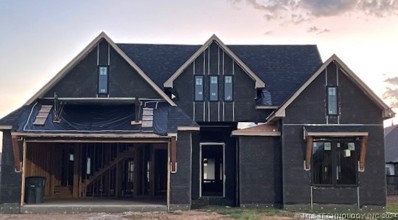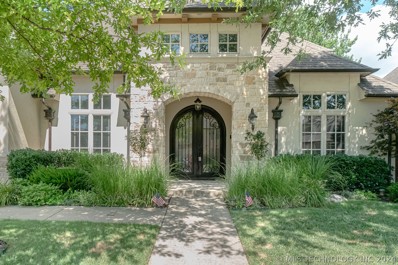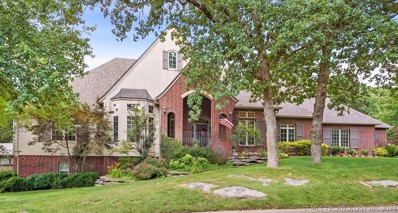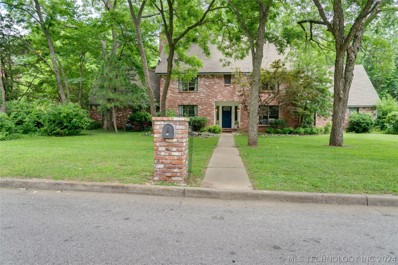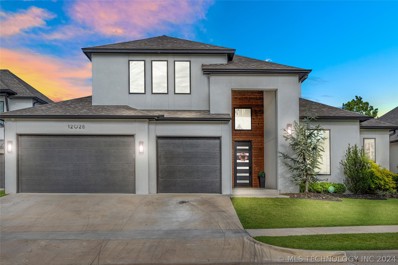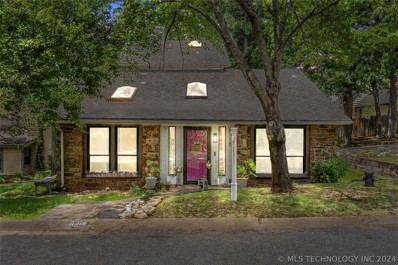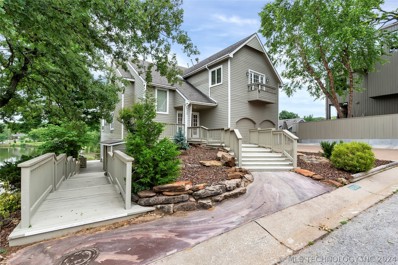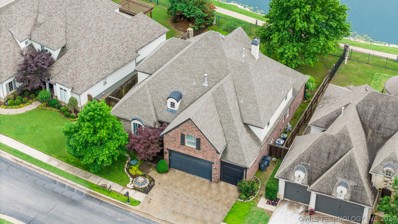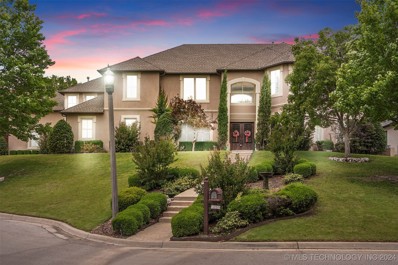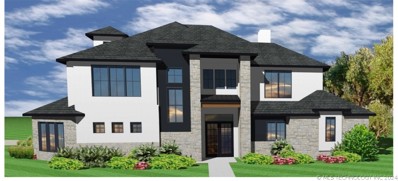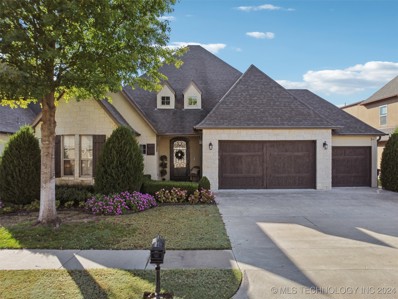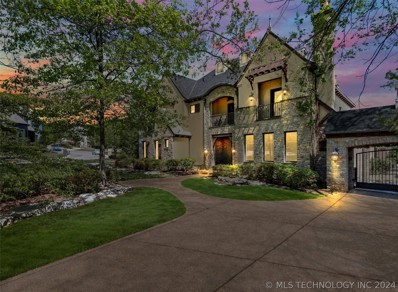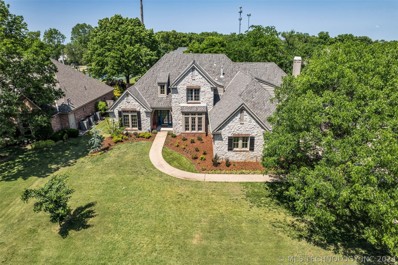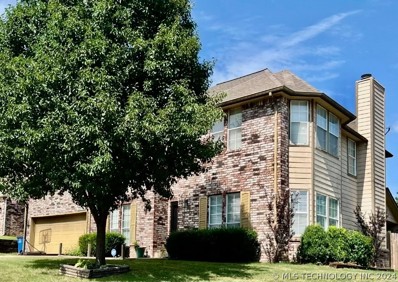Tulsa OK Homes for Rent
$875,000
6415 E 108th Street Tulsa, OK 74137
Open House:
Sunday, 11/17 2:00-4:00PM
- Type:
- Single Family
- Sq.Ft.:
- 5,386
- Status:
- Active
- Beds:
- 4
- Lot size:
- 0.34 Acres
- Year built:
- 2004
- Baths:
- 5.00
- MLS#:
- 2423753
- Subdivision:
- The Gates At Forest Park
ADDITIONAL INFORMATION
Gorgeous Country French-style home located in one of Tulsa's most desirable gated communities. This exquisite property offers 4 spacious bedrooms, 4 full bathrooms, and 1 half bath, providing ample space for comfortable living and entertaining. The primary bedroom and a secondary bedroom are conveniently located on the main level, each featuring ensuite bathrooms. The primary ensuite is a true retreat with two walk-in closets, and a luxurious glamour bath. The expansive kitchen boasts a large island, ample counter top space, butler?s pantry/dry bar?making meal preparation and hosting a breeze. Kitchen open to the large great room with vaulted ceiling, fireplace and cozy breakfast nook. Large office opens to back patio for a peaceful work retreat. Or enjoy dining in the large formal dining room overlooking the front. Retreat upstairs from the front or back staircases. Enjoy the large game room with wet bar. One ensuite bedroom and second bedroom with pullman bath. Step outside to the inviting outdoor living area with a fireplace, perfect for year-round enjoyment. The property features a circle drive, porte-cochere and rear entry garage, offering convenience and ample parking. The large yard provides plenty of room for a pool, allowing you to create your own private oasis. This home combines elegance, comfort, and functionality, making it the perfect choice for discerning buyer
$499,000
4216 E 103rd Street Tulsa, OK 74137
- Type:
- Single Family
- Sq.Ft.:
- 3,375
- Status:
- Active
- Beds:
- 4
- Lot size:
- 0.43 Acres
- Year built:
- 1975
- Baths:
- 3.00
- MLS#:
- 2423742
- Subdivision:
- Forest Oaks
ADDITIONAL INFORMATION
Charming, Tudor-style home located in the highly desirable Jenks Southeast school district. Sitting on nearly a ½ acre lot with mature trees and a large pool, this property offers luxurious living spaces, modern amenities, and a prime central location. Recent renovations include an updated master bathroom, a new stained privacy fence, new carpet, and fresh paint inside and out. Inside, you’ll find a spacious living area with a cozy fireplace, a large office for working from home, and a large game room perfect for family activities, all with great views! The exterior of the home is a nature lover’s dream, featuring a sparkling pool that is perfect for cooling off during the hot summer months. The pool also features a new iron fence to keep young kids safe while playing in the backyard. Mature trees line the property providing ample shade and a perfect environment for the fescue lawn which stays green all year! Centrally located with easy access to a variety of amenities, it is situated near popular restaurants, the new Tulsa Premium Outlet mall set to open soon, and the scenic Riverwalk, providing endless options for dining, shopping, and recreation. Additionally, the property offers convenient highway access, making commuting a breeze and connecting you to all that Tulsa has to offer! Come see it today!
- Type:
- Single Family
- Sq.Ft.:
- 2,962
- Status:
- Active
- Beds:
- 3
- Lot size:
- 0.18 Acres
- Year built:
- 2024
- Baths:
- 3.00
- MLS#:
- 2423474
- Subdivision:
- Wind River
ADDITIONAL INFORMATION
This floor plan will make the perfect home for buyers! Beautiful and quality construction! 3 bedrooms, 2 full and one 1/2 bathroom. Two car garage. Open floor plan, living room with fireplace open to kitchen and large island. Built in coffee/bar area with mini fridge. This home features a beautiful extra living space (four season room) with stunning fireplace and built in cabinets/shelves. Master bathroom adorns a beautiful barrel ceiling and arched openings. The two bedrooms on opposite side of the house share a beautifully designed Pullman bathroom, one of these rooms could also serve as a flex room/study. Large dining room with beautiful views of the back yard. Great windows! Wonderful extended patio on the back yard. Great appliance package! Laundry/mud room are an exceptional space in this home! Great Storage! Anticipate close date 30-60 days. Agent is related to seller.
- Type:
- Single Family
- Sq.Ft.:
- 4,270
- Status:
- Active
- Beds:
- 5
- Lot size:
- 0.21 Acres
- Year built:
- 2008
- Baths:
- 5.00
- MLS#:
- 2423325
- Subdivision:
- Scissortail At Wind River
ADDITIONAL INFORMATION
This captivating home in Scissortail at Wind River radiates charm, privacy, and luxury. The floorplan offers a generous sense of space and fluidity, highlighted by a window wall in which natural light infuses warmth to the already cozy and nostalgic atmosphere. The interior exudes a stylish modern living combined with the old world, from hand scraped wood floors and beamed ceilings, to rich colors and vintage sconces. A well-appointed kitchen features a pantry, built in stainless appliances and distressed cabinetry. The primary bedroom is downstairs, has triple head master shower, Jetta tub, and three master closets. Also on first level is 2nd bedroom with a private bath and an office with a built in bookshelf. Upstairs has a large game room and 3 bedrooms each with en suite baths and walk ins - one is designed as a theatre with surround and tiered seating. Built in speakers, Savoy lighting, custom trim, smart switches, custom tile and tornado shelter. The backyard is gorgeously landscaped and has a Lautner knife edge pool and hot tub, plus an app that remotely controls fountains and waterfalls. New A/C July '24, New roof/gutters September '24. Nestled in a coveted, gated community with access to a neighborhood pool, fun events, a fishing pond, and more. Located in Jenks Southeast Elementary school district.
- Type:
- Single Family
- Sq.Ft.:
- 5,911
- Status:
- Active
- Beds:
- 5
- Lot size:
- 0.57 Acres
- Year built:
- 2003
- Baths:
- 6.00
- MLS#:
- 2421682
- Subdivision:
- Hunters Hills
ADDITIONAL INFORMATION
LOVE WHERE YOU LIVE in this East Coast meets West coast impressive South Tulsa Estate. Located on .57 acre, cul-de-sac lot, in the secluded, GATED and treed Hunter’s Hills. Beautiful English exterior joins seamlessly with light and bright contemporary interiors. Enjoy the stunning beauty and appreciate the custom features of this property that is comprised of 5911 Square Feet with PRIVATE IN-LAW SUITE, Multiple Living Areas, Hot Tub, FamilySafe Safe Room, private autocourt with oversized 3-car garage, including Workshop area and Electric Lift to attic and TWO enclosed patios overlooking gorgeous manicured grounds. The home boasts of 5 OVERSIZED BEDROOMS + 4 FULL and 2 HALF BATHROOMS + STUDY + DEN + GAMEROOM + IN-LAW SUITE. BRAND NEW COMPOSITE ROOF & GUTTERING. TANKLESS HOT WATER. Generous indoor living spaces are bright and airy with tall Windows and Doors allowing for views from every room. The oversized outdoor entertaining spaces and professionally landscaped gardens have it all for hosting parties or simply enjoying a cozy night at home. Spend peaceful mornings on the lovely breakfast terrace, with TREX Decking, overlooking the lush backyard of Crepe Myrtles, Roses and Perennials. The perfectly placed Kitchen contains Stainless Steel Appliances, including double ovens, Granite countertops and single basin porcelain sink make this kitchen a Chef’s delight. 1st Floor: 2 Primary Beds with ensuites, Guest Bed with Full Bath, Formal Dining, Family Room, Kitchen, Breakfast Room, Study, and Utility Room with Dropzone. 2nd Floor: 3 Guest Bedrooms. Basement: Gameroom, Den with wetbar. Walk, cycle or drive to nearby Schools, Library, Golf Courses, Trails, Dining, Entertainment and Shopping establishments. Such as River Parks Trails, Washington Irving Park & Arboretum, Reasor’s, Walmart, Target, Lowe’s, Starbucks, Southern Hills Country Club, Cedar Ridge Country Club and much more. 20 minutes to Tulsa International Airport. See 3D Tour, aerial photos and floorplan.
$415,000
9029 S Joplin Avenue Tulsa, OK 74137
- Type:
- Single Family
- Sq.Ft.:
- 3,558
- Status:
- Active
- Beds:
- 5
- Lot size:
- 0.55 Acres
- Year built:
- 1981
- Baths:
- 4.00
- MLS#:
- 2420769
- Subdivision:
- Woodhill Estates
ADDITIONAL INFORMATION
Nestled across the street from the coveted Hunter Park, this 5-bedroom, 3.5-bath sanctuary awaits. A modern kitchen for your culinary creations, while the primary bedroom, featuring a fireplace, offers a cozy retreat. The ensuite boasts a primary shower for relaxation. With the primary downstairs and the remaining bedrooms above, this layout offers privacy. Both upstairs bathrooms boast dual vanity for ample space. Updated LVT flooring enhances the space. Outside, a sprawling half-acre lot with mature trees provides a tranquil escape, while Hunter Park offers nearby amenities. Embrace the potential of this home and make it your own!
- Type:
- Single Family
- Sq.Ft.:
- 3,727
- Status:
- Active
- Beds:
- 4
- Lot size:
- 0.24 Acres
- Year built:
- 2021
- Baths:
- 5.00
- MLS#:
- 2420299
- Subdivision:
- Wind River Crossing
ADDITIONAL INFORMATION
Welcome to this stunning, modern family home that epitomizes luxury and comfort, located in a highly sought-after neighborhood. This spacious residence boasts 4 bedrooms, 3 full bathrooms, and 2 half bathrooms, offering ample space for both family living and entertaining. The 4 bedrooms are spacious and filled with natural light. The bathrooms were elegantly designed with high-end fixtures and finishes. This chefs kitchen features quartz countertops and designed with culinary enthusiasts in mind. Boasting 2 dishwashers and 3 ovens, a professional Italian range with 6 gas burners and griddle makes entertaining and daily meal prep a breeze. The oversized pantry has ample storage space for all your kitchen essentials. Outside you will find a beautiful modern gunite pool, tanning ledge and hot tub for ultimate relaxation. As well as modern custom built gas firepit with 2 gas mounted heaters ensuring year-round comfort for your outdoor gatherings. Conveniently located right off the patio you have the 'bar room' providing a perfect blend of indoor and outdoor living. The upstairs workout room can be used for any family needs, but this room was strategically created to accommodate all your exercise equipment! This home is meticulously designed to cater to the most discerning buyers, blending functionality with luxurious touches. Whether you are hosting large gatherings or enjoying quiet family nights, this house offers the perfect setting for every occasion. Don’t miss the opportunity to make this exquisite property your new home.
- Type:
- Single Family
- Sq.Ft.:
- 2,470
- Status:
- Active
- Beds:
- 3
- Lot size:
- 0.14 Acres
- Year built:
- 1983
- Baths:
- 3.00
- MLS#:
- 2420021
- Subdivision:
- Mill Creek Pond
ADDITIONAL INFORMATION
Here is your opportunity to live in gorgeous gated Mill Creek Pond! Gorgeous home on corner lot with an amazing floorplan in a well-established and desirable neighborhood in Jenks School District. This home features 3 large bedrooms, 2.5 baths, office/bonus room and an extended 2 car garage. This well maintained home sits on a very private cul-de-sac dead end street, no traffic. Spacious bedrooms with walk-in closets & large great room with beautiful stone & wood fireplace. Property has been well-maintained & has many recent updates. New Exterior master patio balcony with water views. Replaced both HVAC Units & Carpet in 2020. Water heater replaced in 2019. Newer Vinyl windows and patio door. Only a mile from Costco, Creek Turnpike, & Memorial shopping & restaurants. You won't want to miss this one!
$499,999
6229 E 98th Street Tulsa, OK 74137
- Type:
- Single Family
- Sq.Ft.:
- 3,911
- Status:
- Active
- Beds:
- 4
- Lot size:
- 0.13 Acres
- Year built:
- 1983
- Baths:
- 4.00
- MLS#:
- 2418335
- Subdivision:
- Mill Creek Pond
ADDITIONAL INFORMATION
Complete, thoughtful and professional renovation of this classic contemporary set in a park like setting in gated south Tulsa community of Mill Creek Pond. Enjoy prime location short walking distance to Hunter Park and creek turnpike trail. Waterfront with the best views to capture from all floors, 4 Bedrooms, 4 bathrooms, Two large utility rooms with sink. Vaulted ceiling, Large new windows inviting natural light and nice view of pond. Large kitchen with granite counter tops, new light fixtures, Large Livingroom in the lower level with nice bar and walkout to waterfront. Stunning marble and stones. Professional landscaping.
$615,000
4210 E 118th Street Tulsa, OK 74137
- Type:
- Single Family
- Sq.Ft.:
- 4,144
- Status:
- Active
- Beds:
- 4
- Lot size:
- 0.2 Acres
- Year built:
- 2005
- Baths:
- 4.00
- MLS#:
- 2419391
- Subdivision:
- Wind River
ADDITIONAL INFORMATION
Welcome to your dream home in a secured gated community, with an awesome lake view and direct access to a scenic walking trail and the Wind River Pool. Enjoy outdoor living with a built-in grill and a charming pergola, all nestled in a beautifully landscaped yard designed for privacy. Inside, you'll find a theatre and game room perfect for entertainment, complemented by elegant wood floors throughout the first floor. This home boasts numerous upgrades, including all granite countertops in the kitchen and bathrooms, and fresh new paint throughout. The bottom unit HVAC was updated in 2023, and the roof was replaced in 2017, ensuring peace of mind for years to come. Located in the highly desirable Jenks School District, with Jenks Southeast Elementary just around the corner. Don't miss the opportunity to make this stunning home yours!
$864,900
6215 E 86th Place Tulsa, OK 74137
- Type:
- Single Family
- Sq.Ft.:
- 6,460
- Status:
- Active
- Beds:
- 5
- Lot size:
- 0.52 Acres
- Year built:
- 2002
- Baths:
- 6.00
- MLS#:
- 2418042
- Subdivision:
- Sheridan Oaks Estates
ADDITIONAL INFORMATION
Welcome to a luxurious oasis in the heart of a secluded gated community. This stunning property features a show-stopping entryway adorned with beautiful hardwood floors, setting the tone for the elegance that awaits within. The open kitchen concept is perfect for both casual dining and entertaining, complemented by an additional formal dining room for special occasions. Indulge in the comfort of two living rooms, each boasting a cozy fireplace for relaxation and warmth. The spacious Rec Room is ideal for entertainment, complete with charming beams, a wet bar, and wine fridges to elevate your gatherings. Downstairs, you'll find a large dedicated office and a lavish master suite featuring a fireplace and a light-up vanity, promising a retreat-like experience. Upstairs, a fitness/playroom offers the perfect space for staying active or unwinding. Outdoor enthusiasts will appreciate the private outdoor area and side-entry garage, adding convenience and privacy to everyday living. With pool plans available, endless possibilities for outdoor enjoyment await. This exceptional home boasts five bedrooms, four full baths, and two half baths, all impeccably designed to offer comfort and style. The three-car garage provides ample space for vehicles and storage, ensuring both functionality and convenience.
$1,350,000
6026 E 119th Place Tulsa, OK 74137
- Type:
- Single Family
- Sq.Ft.:
- 4,661
- Status:
- Active
- Beds:
- 5
- Lot size:
- 0.33 Acres
- Year built:
- 2024
- Baths:
- 6.00
- MLS#:
- 2417471
- Subdivision:
- Crestwood At The River Ii
ADDITIONAL INFORMATION
Build permit approved, new build starting soon! Buyer can still make all selections! located on a corner lot in South Tulsa's premiere gated community of Crestwood. Built by well known and trusted builder LaBella providing high standards: spray foam insulation, tankless hot water, solid hardwoods, custom cabinetry, designer allowance, and top level craftsmanship with honored warranty. Price includes pool and spa, ask for details!"
$554,900
2928 E 103rd Place Tulsa, OK 74137
Open House:
Sunday, 11/17 1:00-3:00PM
- Type:
- Single Family
- Sq.Ft.:
- 3,426
- Status:
- Active
- Beds:
- 5
- Lot size:
- 0.19 Acres
- Year built:
- 2013
- Baths:
- 3.00
- MLS#:
- 2417095
- Subdivision:
- Riverview Park Estates
ADDITIONAL INFORMATION
Welcome to Riverview Park Estates, nestled in South Tulsa with exemplary Jenks Schools, including Southeast elementary. Positioned near highway access, schools, dining and more, this is a coveted place to be! This one owner home is meticulous inside and out! Brand new interior paint including walls, trim, doors, cabinetry throughout plus exterior trim and siding. Hand-scraped hardwoods greet you through the iron Rob Key door. Floor plan includes 5th bedroom space which is great as an office - has closet and access to pullman bathroom, I plus a Murphy bed & high ceilings with wooden beams. A 2nd downstairs bedroom also shares this bathroom. Living area is open to kitchen and choices to dine include bar seating at flat top island, breakfast nook or formal dining room. Off the living room just past the stone fireplace, is the primary suite with hard woods, coffered ceilings with beams and en suite bathroom plus walk in closet. Primary bathroom has dual sinks, separate soaker tub and large walk in shower; private toilet room, ample storage, roomy walk in closet and connects directly to laundry room. Kitchen is bright and spacious with freshly painted cabinets and island; stainless appliances, gas cooktop, walk in pantry, mudroom leading to 3 car garage. Laundry has great folding spaces and upper/lower cabinetry plus a window. Upstairs has a very spacious game room/second living room plus two more bedrooms and another pullman bathroom. Great attic space for storage. Manicured and landscaped yard with full privacy fence and a community pool and club house! Mature trees and a covered patio complete this wonderful home. Move in ready!
$1,399,900
12005 S Kingston Avenue Tulsa, OK 74137
- Type:
- Single Family
- Sq.Ft.:
- 7,074
- Status:
- Active
- Beds:
- 5
- Lot size:
- 0.45 Acres
- Year built:
- 2007
- Baths:
- 7.00
- MLS#:
- 2413358
- Subdivision:
- Crestwood At The River
ADDITIONAL INFORMATION
This stunning home is nestled in South Tulsa in Crestwood at the River, a gated addition known for exclusive and luxurious estate properties. Built by Sam Hollinger, great attention to detail went into this property with quality craftsmanship and impeccable design. Stone entrance with the feel of a European Chateau, travertine floors, 2 story foyer w/ balconies, fresh paint, art coves, crown molding, updated chandelier. Formal dining features wood cabinetry built ins w/ wet bar. A half bathroom past & a guest suite downstairs with private full bathroom and walk in closet. Great room with Chef's kitchen with island, lovely wood beams and corbels, custom cabinets and integrated appliances. Spacious kitchen with informal dining and bar seating at island, commercial gas stove with double oven, full prep kitchen with cabinetry, stove/oven, 2nd refrigerator and dish washer/sink as well as a walk-in pantry. Sweeping A-frame ceilings in living room, with wooden French doors, complete with wooden blinds, stone floor to ceiling fireplace, wood mantle over wood burning fireplace. Spiral stair case leads upstairs to a second living area with built in cabinetry & granite counters, mini-fridge and storage; all leading to a private upstairs bedroom with upstairs full bathroom. Laundry room w/ storage & sink; attached garage w/ storm shelter. 2nd 2 car detached garage. Designated office w/built-ins, beautiful wood moldings, caste cement fireplace with rustic re-claimed wood flooring. Primary suite w/ A-frame ceiling, access to back patios, gorgeous beams w/ tension ties & en suite bathroom w/a mix of woods, marble, travertine, & custom vanities, to give this a high-end feel w/ an added touch of a caste-cement fireplace connecting bathroom and bedroom. Upstairs thu French doors is a game room, Theater room with equipment and recliners & 2 upstairs bedrooms/2.5 bathrooms. Beautiful gunite pool & spa w/ covered gazebo, pergola, kitchen, stone wall for privacy & more!
$599,000
4823 E 112th Street Tulsa, OK 74137
- Type:
- Single Family
- Sq.Ft.:
- 4,415
- Status:
- Active
- Beds:
- 4
- Lot size:
- 0.32 Acres
- Year built:
- 1997
- Baths:
- 4.00
- MLS#:
- 2415750
- Subdivision:
- Lexington
ADDITIONAL INFORMATION
Charming, updated home in the highly sought-after Lexington neighborhood of Jenks SE! This elegant property features soaring ceilings, abundant natural light, and beautifully remodeled bathrooms. The grand foyer with a curved staircase leads to a formal dining room, front living room, and an executive office with built-ins. The chef’s kitchen boasts granite counters, double ovens, gas cooktop, and a walk-in pantry, flowing into the great room with a cozy fireplace. The king-sized primary suite is a luxurious retreat with a spa-like bathroom and large walk-in closet. Upstairs, find new flooring, fresh paint, a game room, and three spacious bedrooms with updated bathrooms and walk-in closets. The private backyard with mature trees offers plenty of space for outdoor fun. Don’t miss this stunning home!
$299,000
8809 S Urbana Place Tulsa, OK 74137
- Type:
- Single Family
- Sq.Ft.:
- 2,790
- Status:
- Active
- Beds:
- 5
- Lot size:
- 0.18 Acres
- Year built:
- 1991
- Baths:
- 3.00
- MLS#:
- 2416973
- Subdivision:
- Estates Of Thousand Oaks Resub B1&2 Red
ADDITIONAL INFORMATION
Welcome to this charming home in desirable Thousand Oaks neighborhood located in highly sought after Jenks School District! Nestled on a peaceful street in south Tulsa, this spacious 5 bedroom, 2.5 bath home with 2 car garage is perfect for entertaining! It boasts over 2700 square feet with two living spaces, a formal dining room, large kitchen and breakfast nook, private backyard with a covered deck/patio. This truly is the perfect home for growing families or those who love to entertain! Retreat to your master suite featuring a cozy fireplace, large walk in closet and private bath. This beautiful home combines comfort, convenience, and an excellent location that is within a few minutes of Tulsa Hills Shopping and the NEW Tulsa Premium Outlets! Don't miss the opportunity to bring your creative touch for personalization allowing you to transform this home into YOUR dream home!
$70,000
E 81st Place S Tulsa, OK 74137
- Type:
- Land
- Sq.Ft.:
- n/a
- Status:
- Active
- Beds:
- n/a
- Lot size:
- 0.41 Acres
- Baths:
- MLS#:
- 2408648
- Subdivision:
- Southwood Terrace Resub
ADDITIONAL INFORMATION
Total of 6 lots available in Jenks schools. All lots currently zoned RS3. City of Tulsa granted special exception for duplex build. Buyer to verify. Nearby lots on street currently have a special exception allowing multifamily. Location is less than .5 miles to ORU, 1.5 miles to RiverParks Trails, 3.5 miles to Turkey Mountain Park & approximately 4 miles to Tulsa Hills Shopping. Owner/Broker
$70,000
E 81st Place Tulsa, OK 74137
- Type:
- Land
- Sq.Ft.:
- n/a
- Status:
- Active
- Beds:
- n/a
- Lot size:
- 0.26 Acres
- Baths:
- MLS#:
- 2408499
- Subdivision:
- Southwood Terrace Resub
ADDITIONAL INFORMATION
Total of 6 lots available in Jenks schools. All lots currently zoned RS3. City of Tulsa granted special exception to build duplex. Buyer to verify. Nearby lots on street currently have a special exception allowing multifamily. Location is less than .5 miles to ORU, 1.5 miles to RiverParks Trails, 3.5 miles to Turkey Mountain Park & approximately 4 miles to Tulsa Hills Shopping. Owner/Broker
- Type:
- Office
- Sq.Ft.:
- 12,344
- Status:
- Active
- Beds:
- n/a
- Lot size:
- 1.03 Acres
- Year built:
- 2002
- Baths:
- MLS#:
- 2404810
ADDITIONAL INFORMATION
Beautiful building in South Tulsa. Leased Long Term Newly renovated. Great south Tulsa location with plenty of drive up parking. Well appointed finishes with large conference rooms. Efficiently used space layouts ideal for professional services users such as lawyers, medical, counseling etc. 100% occupied. Great investment property.
- Type:
- Land
- Sq.Ft.:
- n/a
- Status:
- Active
- Beds:
- n/a
- Lot size:
- 0.7 Acres
- Baths:
- MLS#:
- 2402810
- Subdivision:
- Sheridan Oaks Estates
ADDITIONAL INFORMATION
Welcome to Sheridan Oaks Estates – the perfect canvas for your dream home! Nestled in a gated cul-de sac, this 0.70 Acre +/- lot invites you to create a custom home surrounded by homes ranging from $700K to $3.5 Million. Located minutes from Holland Hall. Listing Agent Team Associate related to seller.
IDX information is provided exclusively for consumers' personal, non-commercial use and may not be used for any purpose other than to identify prospective properties consumers may be interested in purchasing, and that the data is deemed reliable by is not guaranteed accurate by the MLS. Copyright 2024 , Northeast OK Real Estate Services. All rights reserved.
Tulsa Real Estate
The median home value in Tulsa, OK is $179,100. This is lower than the county median home value of $205,500. The national median home value is $338,100. The average price of homes sold in Tulsa, OK is $179,100. Approximately 45.93% of Tulsa homes are owned, compared to 41.65% rented, while 12.41% are vacant. Tulsa real estate listings include condos, townhomes, and single family homes for sale. Commercial properties are also available. If you see a property you’re interested in, contact a Tulsa real estate agent to arrange a tour today!
Tulsa, Oklahoma 74137 has a population of 410,652. Tulsa 74137 is less family-centric than the surrounding county with 26.44% of the households containing married families with children. The county average for households married with children is 31.95%.
The median household income in Tulsa, Oklahoma 74137 is $52,438. The median household income for the surrounding county is $60,382 compared to the national median of $69,021. The median age of people living in Tulsa 74137 is 35.6 years.
Tulsa Weather
The average high temperature in July is 93 degrees, with an average low temperature in January of 26 degrees. The average rainfall is approximately 42 inches per year, with 5.6 inches of snow per year.
