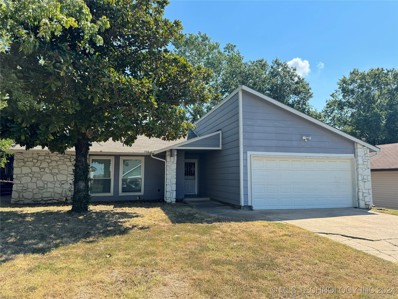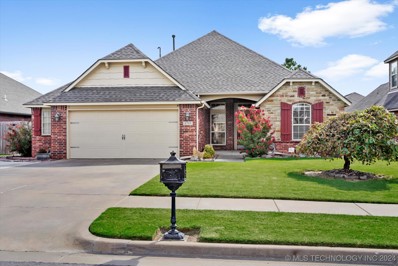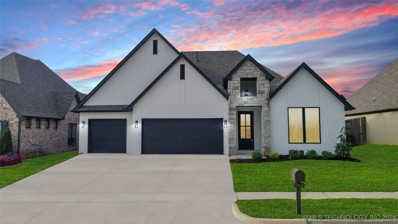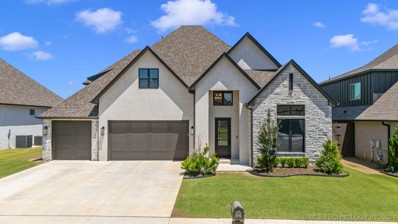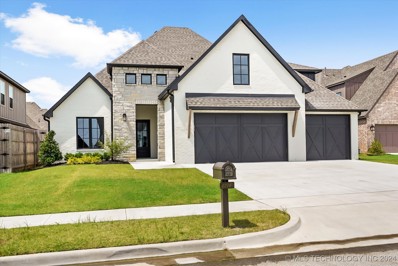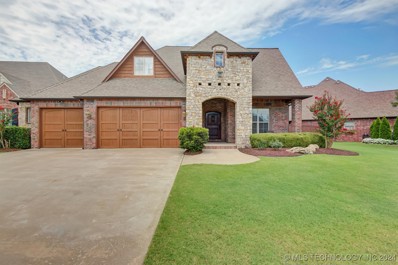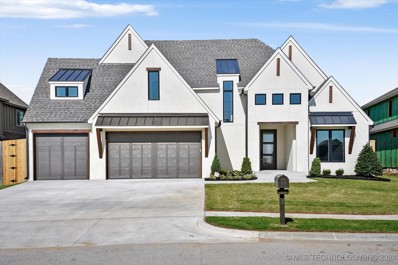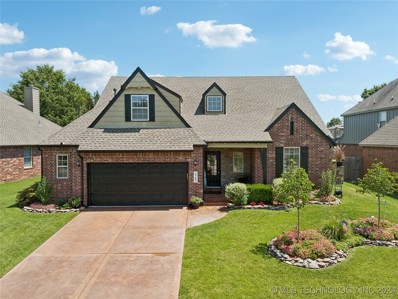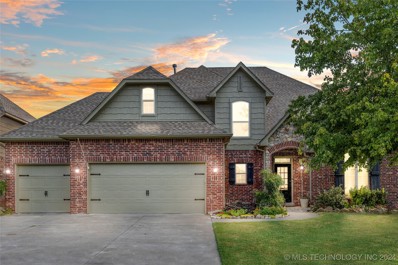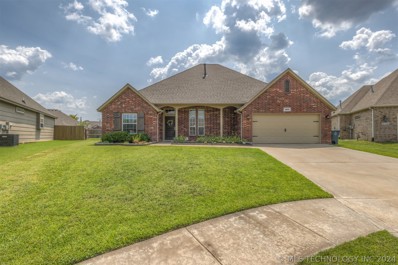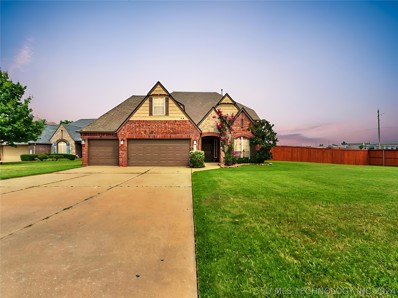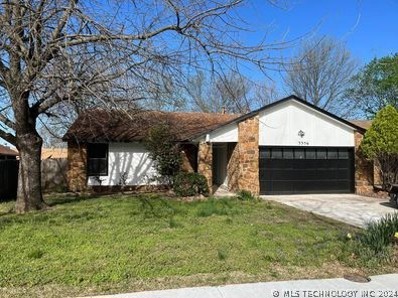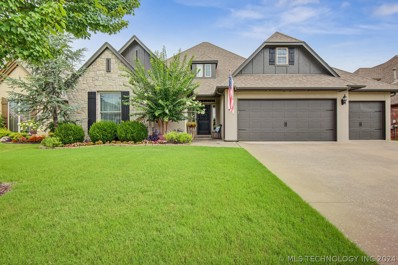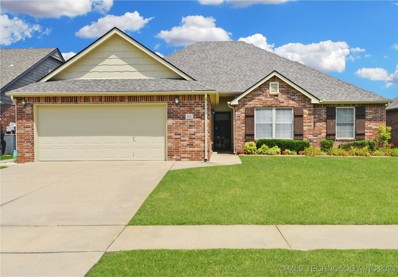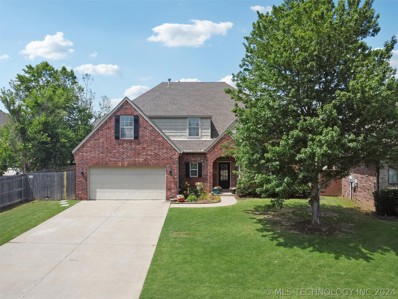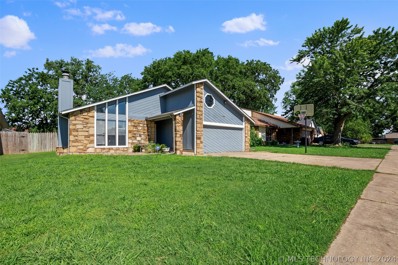Tulsa OK Homes for Rent
Open House:
Saturday, 11/16 2:00-4:00AM
- Type:
- Single Family
- Sq.Ft.:
- 1,471
- Status:
- Active
- Beds:
- 3
- Lot size:
- 0.19 Acres
- Year built:
- 1978
- Baths:
- 2.00
- MLS#:
- 2432350
- Subdivision:
- Eastland Acres
ADDITIONAL INFORMATION
Great starter home ready for your personal touch! This charming 3-bedroom, 2-bath 2-car garage, this house offers plenty of potential to customize and make it your own. Conveniently located in a central area, close to shops and amenities, it's perfect for anyone looking to be near everything!
- Type:
- Single Family
- Sq.Ft.:
- 1,741
- Status:
- Active
- Beds:
- 3
- Lot size:
- 0.16 Acres
- Year built:
- 2009
- Baths:
- 2.00
- MLS#:
- 2431556
- Subdivision:
- Stonegate
ADDITIONAL INFORMATION
New-New-New! This immaculate move-in ready house welcomes you "Home" for the holidays and a lifetime. This is an immaculate well maintained and updated home in Stonegate (Broken Arrow Schools)! Beautiful New bedroom Carpet-November 2024, New Roof-August 2024! Master bath totally updated with oversized walk-in shower and fixtures. Updated lighting fixtures in many areas, "Tankless" gas hot water heater, tilt-out windows for easy cleaning, beautiful stained kitchen cabinets with granite countertops. Newer Refrigerator in Kitchen and 2nd frig in Garage stay. Gas fireplace ready for your fall enjoyment. Gas line on patio for your gas grill that stays. Home is wired for security. The Nest thermostat stays. Interior has been recently painted. Partial attic flooring. Neighborhood pool and park available. What's not to love!
$499,900
17164 E 42nd Street Tulsa, OK 74134
Open House:
Saturday, 11/16 2:00-4:00PM
- Type:
- Single Family
- Sq.Ft.:
- 2,709
- Status:
- Active
- Beds:
- 3
- Lot size:
- 0.2 Acres
- Year built:
- 2024
- Baths:
- 3.00
- MLS#:
- 2431090
- Subdivision:
- Sunset Hills
ADDITIONAL INFORMATION
Introducing a stunning new offering from the award-winning builder, Envision Homes, in the serene & desirable Sunset Hills of Broken Arrow. This fantastic new build should be ready for move-in in late September! This brick home with stucco, accentuated by a striking rock entry, is the epitome of modern elegance & comfort. As you step inside, you're greeted by a spacious great room, where vaulted ceilings & a warm fireplace create an inviting ambiance, perfect for entertaining or simply relaxing. The custom kitchen, a masterpiece of design & functionality, promises to inspire your culinary adventures, seamlessly flowing into the great room for an integrated living experience. The open dining room, with its elegant wood ceiling, offers a sophisticated space for meals & gatherings. The large primary bedroom is a sanctuary of tranquility, featuring a stylish box ceiling & an oversized primary bath with a vast closet, conveniently connected to a spacious utility room. The additional bedrooms share a generous bathroom with double sinks, accommodating everyone's needs. This home spans approximately 2,700 sq ft & is thoughtfully laid out to maximize space & comfort. The three-car garage provides plenty of space for vehicles & storage. Step outside to discover a sprawling covered patio with a vaulted ceiling, an ideal retreat for outdoor living & entertaining, offering a seamless blend of indoor & outdoor comfort. Sunset Hills isn't just a place to live; it's a community, complete with a neighborhood pool, clubhouse, tennis courts, pond, park, & walking trails, offering a lifestyle of leisure & convenience. Don't miss the opportunity to make this Envision Homes masterpiece your new home, where luxury meets functionality in a community you'll love to call your own.
- Type:
- Single Family
- Sq.Ft.:
- 1,715
- Status:
- Active
- Beds:
- 3
- Lot size:
- 0.32 Acres
- Year built:
- 2009
- Baths:
- 2.00
- MLS#:
- 2431171
- Subdivision:
- Stonegate
ADDITIONAL INFORMATION
Well maintained home is on a large cul-de-sac lot in Broken Arrow School District!!! This beautiful home has wood and ceramic tile flooring in the common areas with carpeted bedrooms. The kitchen has an island and granite countertops with an open-concept living space with a large vaulted living room. It has a perfect split floorplan providing the primary suite some space from the other bedrooms. The primary suite has a large soaking tub, a separate shower, and a large walk-in closet. Enjoy the enclosed back patio or the large backyard that provides plenty of space between you and the neighbors. Reach out to schedule your showing, and make this home yours today!!!
- Type:
- Single Family
- Sq.Ft.:
- 1,505
- Status:
- Active
- Beds:
- 5
- Lot size:
- 0.2 Acres
- Year built:
- 1971
- Baths:
- 2.00
- MLS#:
- 2431075
- Subdivision:
- Jay Lynn Addn
ADDITIONAL INFORMATION
Discover a rare find and exceptional value in this updated 5-bedroom home. Enjoy cozy evenings by the wood stove in the spacious living room, and cook in style with granite countertops in the modern kitchen. The entire home features new flooring and fresh paint, creating a move-in-ready space with a welcoming feel. Rarely does a 5 bedroom home like this come at such an attractive price!
$625,000
4229 S 168th Place Tulsa, OK 74134
- Type:
- Single Family
- Sq.Ft.:
- 3,896
- Status:
- Active
- Beds:
- 4
- Lot size:
- 0.19 Acres
- Year built:
- 2021
- Baths:
- 6.00
- MLS#:
- 2430873
- Subdivision:
- Sunset Hills Estates
ADDITIONAL INFORMATION
Welcome to your dream home in Sunset Hills Estates! This stunning 4 bed, 4 full bath, and 2 half bath home was meticulously designed to accommodate every day living. From the moment you walk in, you are greeted with luxury finishes such as hardwood floors and granite countertops throughout. Indulge in the abundance of space this home offers. Enjoy a large living room and fireplace, chefs kitchen with butler pantry leading into formal dining, an office space, game room AND a movie room. Find peace and tranquility within the master ensuite as you soak in the tub or enjoy the large walk in shower. And don't worry, the master closet doesn't lack in space either! Whether you're needing to upgrade your living space for your family, or looking for a place to entertain, this home will not disappoint!
$645,000
4216 S 168th Avenue Tulsa, OK 74134
- Type:
- Single Family
- Sq.Ft.:
- 3,971
- Status:
- Active
- Beds:
- 5
- Lot size:
- 0.19 Acres
- Year built:
- 2023
- Baths:
- 5.00
- MLS#:
- 2429745
- Subdivision:
- Sunset Hills Estates
ADDITIONAL INFORMATION
Welcome home to Southern Homes New Construction, where luxury meets functionality. The Magnolia floorplan captures attention to detail throughout the home. The grand entry boasts soaring ceilings and extensive wood beams that continue throughout the main parts of the home. Hand-laid oak floors, custom cabinets, quartz countertops, designer lighting and upgraded appliances. Southern Homes prides itself on over-sized spaces starting with an elegant kitchen that opens to the dining room and living room, housing a stunning fireplace with built-in cabinetry. The living room showcases floor to ceiling windows for natural lighting, providing views to your patio and backyard space. If you love to entertain/host gatherings for family and friends, our conversation flex room gives you additional private space close to the living room and kitchen, for flow and functionality with guests. A spacious primary bedroom and bathroom with separate his/her vanities, standalone soaker tub, generous tile shower and an incredible walk-in closet. An additional en-suite is located on the lower level where it can be utilized as an office, off the entryway. Two upstairs bedrooms have direct access to a pullman bath, with the other upstairs bedroom steps away from an additional full bath. The large gameroom allows for more entertaining or extended relaxation with private doors. The popular A-frame covered patio features an outdoor fireplace, providing year-round use and the perfect place to watch TV. This home is located in a quiet cul-de-sac. The neighborhood amenities feature a swimming pool, playground, tennis/pickleball courts and multiple catch/release fishing ponds.
$450,000
16409 E 50th Street Tulsa, OK 74134
Open House:
Saturday, 11/16 2:00-4:00PM
- Type:
- Single Family
- Sq.Ft.:
- 3,227
- Status:
- Active
- Beds:
- 4
- Lot size:
- 0.27 Acres
- Year built:
- 2008
- Baths:
- 4.00
- MLS#:
- 2429639
- Subdivision:
- Trinity Creek
ADDITIONAL INFORMATION
BACK ON THE MARKET AT NO FAULT OF SELLER. Welcome to this spacious 4-bedroom home (or 3+ game room) with 2 designated offices, perfect for modern living. Inside you will find an open floor plan that seamlessly connects the living, dining, and kitchen areas, creating an ideal space for both entertaining and everyday life. The living room features a cozy fireplace surrounded by built-ins. The spacious laundry room is complete with a drop zone, sink, and hanging bar making organization a breeze. Tucked under the stairs is a reinforced closet, perfect for added security or extra storage. The primary suite features a bathroom with his-and-hers sinks and a luxurious shower equipped with dual showerheads. The large walk-in closet includes built-in shoe shelves, providing ample space for all your wardrobe essentials. The three-car garage comes with a convenient 4-foot bump-out, offering extra storage or workspace. For future growth, the home includes a large walkout attic space perfect for an expansion area. Neighborhood features park, pool, clubhouse, splashpad and ponds and is walking distance to elementary and middle schools!
Open House:
Sunday, 11/17 2:00-4:00PM
- Type:
- Single Family
- Sq.Ft.:
- 3,615
- Status:
- Active
- Beds:
- 4
- Lot size:
- 0.22 Acres
- Year built:
- 2024
- Baths:
- 4.00
- MLS#:
- 2429158
- Subdivision:
- Sunset Hills Estates
ADDITIONAL INFORMATION
Discover modern luxury, seamlessly blended with classic elegance in this newly constructed Southern Homes masterpiece. White stucco exterior, giving it a timeless appearance. Open concept floor plan, solid oak floors, vaulted ceilings, and a dramatic tiled fireplace in the living room. Built-in beverage bar adjacent to a gourmet kitchen, complete with a large quartz island and top of the line appliances. Oversized mud room and built-in desk space off kitchen. Primary bedroom featuring a custom wood wall with designer lighting and floor-to-ceiling windows. The en-suite primary bathroom feels like a personal spa, showcasing a free-standing tub, oversized designer tiled shower, dual vanities, and a spacious walk-in closet with integrated storage solutions. Additional luxuries include a secondary en-suite on the first level. The second floor houses a spacious game room with additional office space if needed. Two additional bedrooms joined with a pullman bath and separate vanities for each room. Outdoor living space complete with a fireplace and covered patio. Full privacy fence. Home backs to green space. Sunset Hills amenities features a swimming pool, play ground, tennis/pickleball court and multiple catch/release fishing ponds.
- Type:
- Single Family
- Sq.Ft.:
- 2,425
- Status:
- Active
- Beds:
- 4
- Lot size:
- 0.19 Acres
- Year built:
- 2006
- Baths:
- 3.00
- MLS#:
- 2427546
- Subdivision:
- Oxford Park
ADDITIONAL INFORMATION
Discover your dream home in the prestigious Broken Arrow school district. This meticulously maintained two-story residence offers spacious living, modern upgrades, and an enchanting outdoor retreat, making it the perfect sanctuary for your family. With 4 bedrooms and 2.5 bathrooms, this home provides ample room for family living and entertaining. The professionally designed landscaping features beautiful stone archways, creating a picturesque entrance to the backyard oasis, complete with a built-in stone charcoal grill, perfect for hosting gatherings. Enjoy peace of mind with a new HVAC system and roof, both installed in 2023, ensuring comfort and durability. You'll benefit from neighborhood amenities like the clubhouse, pool, walking trail, and playground. This exceptional home combines elegance, comfort, and modern amenities in a highly desirable location. Don’t miss the opportunity to make this exquisite property your own.
$424,000
16303 E 47th Place Tulsa, OK 74134
- Type:
- Single Family
- Sq.Ft.:
- 4,080
- Status:
- Active
- Beds:
- 5
- Lot size:
- 0.19 Acres
- Year built:
- 2008
- Baths:
- 4.00
- MLS#:
- 2426931
- Subdivision:
- Trinity Creek Ii
ADDITIONAL INFORMATION
NEW Roof May 2024, NEW Exterior Paint, Interior Paint, New Carpet & redone wood flooring all July 2024! Spacious 5/4 Home or a 4/4 plus office! Two beds and baths downstairs (would be great for an MIL suite), three bedrooms and two baths upstairs plus an additional game room, flex room and theatre room! Theatre room complete with surround sound, island & dry bar includes an additional electric panel & AV box added in closet. Amazing walkout attics for extra storage in case you need more in addition to the 4 car tandem garage spaces. Thoughtfully laid out community boasts many amenities including several ponds, stocked for catch & release fishing, beautiful running trails, splash pad, playground, parks, clubhouse & pool! MUST See! This one won’t last, priced aggressively. Charming home with many features and lovely property to call your next Home Sweet Home!
$334,900
18602 E 48th Street Tulsa, OK 74134
- Type:
- Single Family
- Sq.Ft.:
- 2,476
- Status:
- Active
- Beds:
- 4
- Lot size:
- 0.24 Acres
- Year built:
- 2007
- Baths:
- 3.00
- MLS#:
- 2426530
- Subdivision:
- Stone Creek Farms Iii
ADDITIONAL INFORMATION
Fantastic home on a partial cul-de-sac in the highly sought-after Broken Arrow School District! This versatile 4-bedroom property features 3 full baths, a 2-car garage, a spacious upstairs game room with a full bath and closet, and a generous master suite with a large bath. The fourth bedroom could also serve as a home office. The house boasts beautiful hardwood flooring and granite countertops, along with ample storage options, including a large, floored walk-in attic. The backyard is fully fenced and expansive, and the property is equipped with a sprinkler system perfect for maintaining the landscape. Enjoy community amenities like a neighborhood pool, playground, water splash pad, ponds with fountains, and grassy common areas. Conveniently located near the Broken Arrow Expressway and local shops, this home is ideal for both comfort and convenience. With Tulsa utilities and the Broken Arrow School System, this community offers an excellent living environment. Recent upgrades include brand new carpet, with the roof, fence, and stove all less than 2 years old. The fridge stays, adding extra value to this wonderful home. It's definitely a MUST-SEE!
- Type:
- Single Family
- Sq.Ft.:
- 3,173
- Status:
- Active
- Beds:
- 4
- Lot size:
- 0.39 Acres
- Year built:
- 2007
- Baths:
- 4.00
- MLS#:
- 2426019
- Subdivision:
- Trinity Creek
ADDITIONAL INFORMATION
Beautiful home sits on a LARGE corner lot backing to a greenbelt! Rich hardwood floors, granite kitchen w/ stainless steel appliances & refinished cabinets, spacious bedrooms, updated master bath w/ tiled shower, recent int paint & carpet. Lovely back yard with extended covered patio and pergola. Smart house that offers MyQ garage door, smart switch lights, whole home surge protector for HVAC, nest thermostats, security system/cameras.
- Type:
- Single Family
- Sq.Ft.:
- 1,287
- Status:
- Active
- Beds:
- 3
- Lot size:
- 0.16 Acres
- Year built:
- 1979
- Baths:
- 2.00
- MLS#:
- 2426039
- Subdivision:
- Summerfield
ADDITIONAL INFORMATION
Remodeled in 2023. Granite countertops through out. New heat and air. New hotwater heater. New appliances. Seller offering $15,000 credit for closing costs or repairs. Realtor related to owner.
- Type:
- Single Family
- Sq.Ft.:
- 3,251
- Status:
- Active
- Beds:
- 4
- Lot size:
- 0.18 Acres
- Year built:
- 2012
- Baths:
- 3.00
- MLS#:
- 2423814
- Subdivision:
- Trinity Creek Ii
ADDITIONAL INFORMATION
Beautiful 4 bedroom ( or 3+ game room) home in great family neighborhood. This open floorplan features granite kitchen with 9 foot island and wine fridge, built in shelving and stone fireplace with wood mantle and living. Brand new interior paint. Three bedrooms downstairs. Primary bedroom has vaulted ceiling with wood beams. Primary bath has spacious L-shaped countertop with double sinks, full tile shower, Jacuzzi tub and entry into the spacious walk-in closet. Upstairs you will find a game room or fourth bedroom, full bath and an office with a closet. fully fenced backyard with extended patio and beautiful extensive landscaping. Neighborhood features pool/clubhouse, park, splash pad and ponds.
- Type:
- Single Family
- Sq.Ft.:
- 1,815
- Status:
- Active
- Beds:
- 3
- Lot size:
- 0.16 Acres
- Year built:
- 2007
- Baths:
- 2.00
- MLS#:
- 2423382
- Subdivision:
- Stonegate
ADDITIONAL INFORMATION
THE BEST JUST GOT BETTER with new price! Take advantage of the new price and buy this Beautiful Home Located in Desirable STONEGATE Neighborhood. Open and Light! 3 Bedrooms. 2 Bath. Full Brick. Large Coffered and Open Living w/Fireplace and Art Niche. Kitchen w/Pantry and Granite Countertops. Spacious, Coffered Master w/Additional Area for Reading/Study/Work Nook. Master Bath w/Vanities, Walk-In Closet & Shower. All Bedrooms Very Nice Size. Covered Patio. Security System. Great Neighborhood with Pool, Clubhouse, Walking Trails and Pond. NEW IN 2023: ROOF W/GRADE 4 SHINGLE, KITCHEN STOVE and HOT WATER HEATER. BRAND NEW MICROWAVE. This Home is Without a Doubt One of the BEST Homes on the Market Today, so Please put This Property on Your List of Homes to View and See for Yourself! You Won't be Disappointed! In Fact, This Home might be Your Next Home!
- Type:
- Single Family
- Sq.Ft.:
- 4,072
- Status:
- Active
- Beds:
- 4
- Lot size:
- 0.21 Acres
- Year built:
- 2006
- Baths:
- 4.00
- MLS#:
- 2419539
- Subdivision:
- Trinity Creek
ADDITIONAL INFORMATION
This may be the best deal on the market! Your chance to get an updated, spacious home in an awesome school district that features up to 6 bedroom spaces, game room and a theater room! Upon entering, greeted by an office with French doors and vaulted ceilings with a full bathroom off of it at the front of home - Could be a MIL suite too. A formal dining room open to the living area which has a wall of windows into backyard, fireplace and is open to kitchen. Timeless, stained wood cabinetry, granite countertops and bar seating plus a great breakfast nook, make this kitchen a wonderful place to gather. Stainless appliances, new dishwasher, great storage and lighting, wood floors plus lots of counter space and views into living room and formal dining. Downstairs primary suite with views into backyard plus en suite bathroom with dual sinks, separate shower plus a whirlpool tub, private toilet area and walk in closet. Upstairs is a large game room area plus a fully equipped theater room with recliners/projector equipment. Another bedroom has private full bathroom & walk in closet for an upstairs suite. Two more bedrooms and a pullman bathroom up, plus a bonus room off one of the upstairs bedrooms could be great for storage, hobby or exercise space. Could be a great sibling shared bedroom space. Carpets are professionally cleaned and stretched, new fans and updates to some lighting, new French drain on West side of property with rocks to prevent muddiness. Whole home was professionally painted on trim, walls/ceilings/doors all a light and modern color! All switch plates and outlets replaced and home is clean, updated and move in ready! Fully fenced yard with covered back patio. Three car garage (tandem) with side exit to west part of yard. Trinity Creek includes, pool, clubhouse, splashpad, park, pond, trails and maintained entrances! Broken Arrow school district and so close to schools! Located near shopping, dining, and more! Gorgeous home, must see!
- Type:
- Single Family
- Sq.Ft.:
- 1,128
- Status:
- Active
- Beds:
- 3
- Lot size:
- 0.17 Acres
- Year built:
- 1984
- Baths:
- 2.00
- MLS#:
- 2419622
- Subdivision:
- Summerfield
ADDITIONAL INFORMATION
Step into your new home. Living room features vaulted ceilings, built-in cabinets and wood burning fireplace. Wood look tile throughout with carpet in the bedrooms. New HVAC and roof in 2020. Kitchen features white cabinets and stainless steal appliances. Lots of natural light. Primary bedroom has access to patio. Add this one to your must see list.
IDX information is provided exclusively for consumers' personal, non-commercial use and may not be used for any purpose other than to identify prospective properties consumers may be interested in purchasing, and that the data is deemed reliable by is not guaranteed accurate by the MLS. Copyright 2024 , Northeast OK Real Estate Services. All rights reserved.
Tulsa Real Estate
The median home value in Tulsa, OK is $179,100. This is lower than the county median home value of $205,500. The national median home value is $338,100. The average price of homes sold in Tulsa, OK is $179,100. Approximately 45.93% of Tulsa homes are owned, compared to 41.65% rented, while 12.41% are vacant. Tulsa real estate listings include condos, townhomes, and single family homes for sale. Commercial properties are also available. If you see a property you’re interested in, contact a Tulsa real estate agent to arrange a tour today!
Tulsa, Oklahoma 74134 has a population of 410,652. Tulsa 74134 is less family-centric than the surrounding county with 26.44% of the households containing married families with children. The county average for households married with children is 31.95%.
The median household income in Tulsa, Oklahoma 74134 is $52,438. The median household income for the surrounding county is $60,382 compared to the national median of $69,021. The median age of people living in Tulsa 74134 is 35.6 years.
Tulsa Weather
The average high temperature in July is 93 degrees, with an average low temperature in January of 26 degrees. The average rainfall is approximately 42 inches per year, with 5.6 inches of snow per year.
