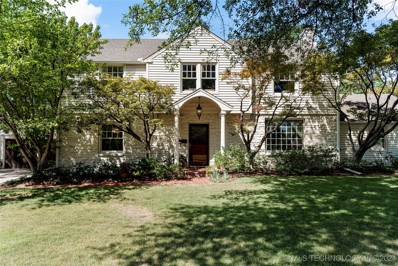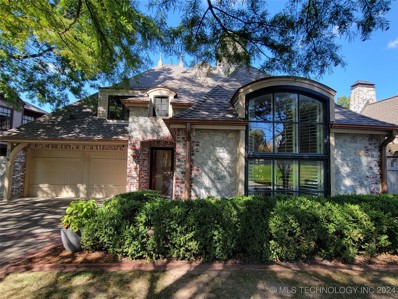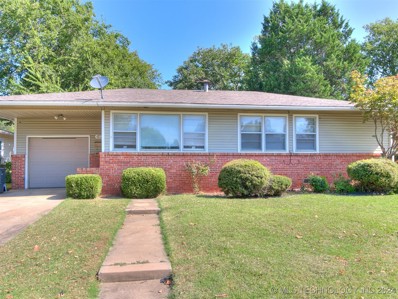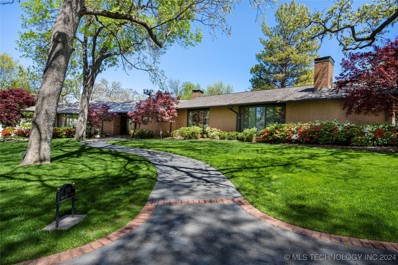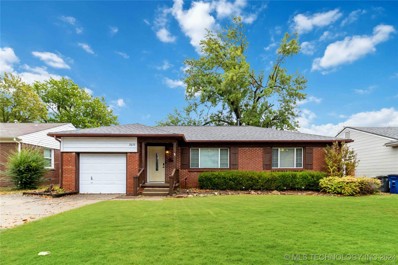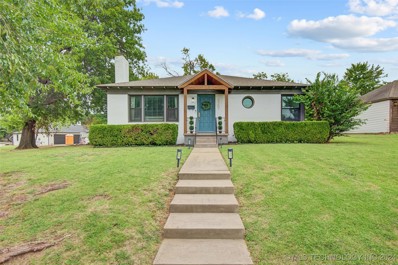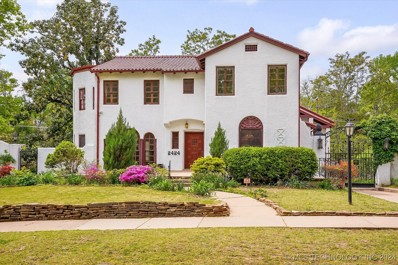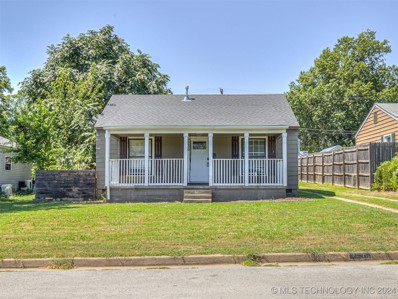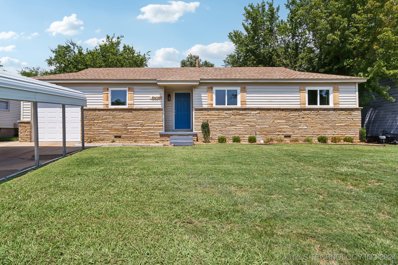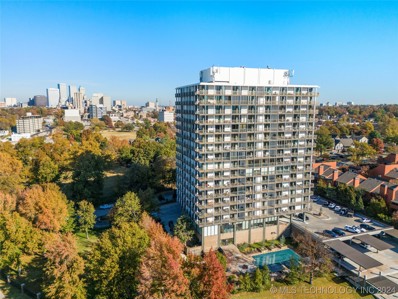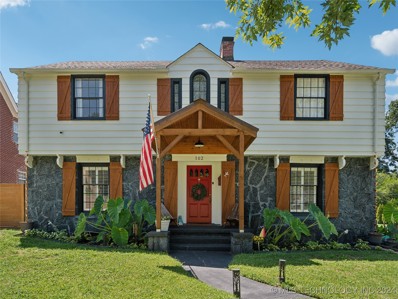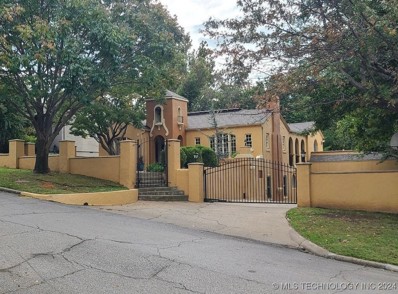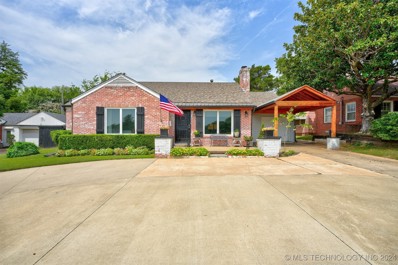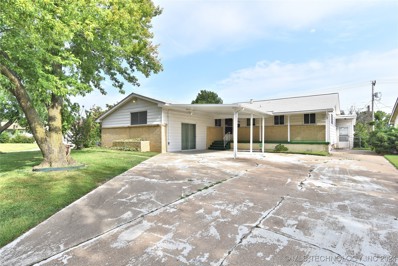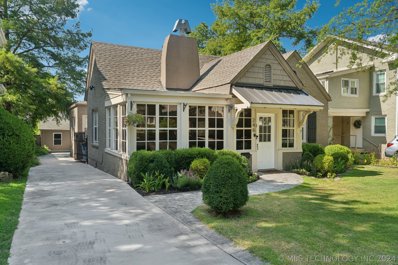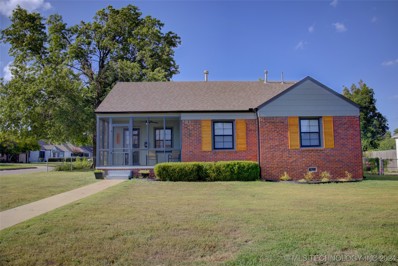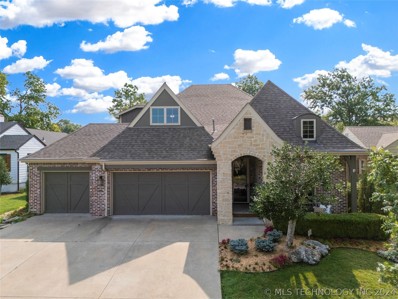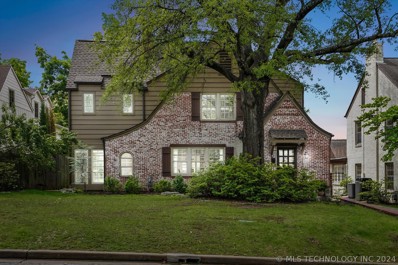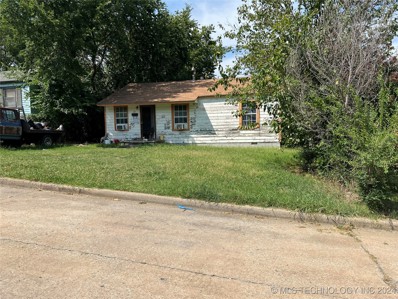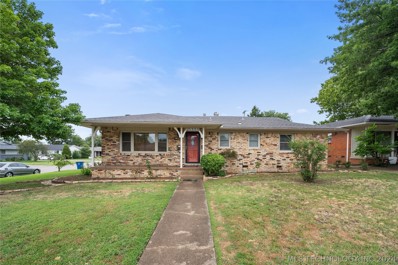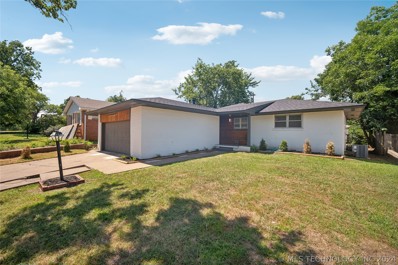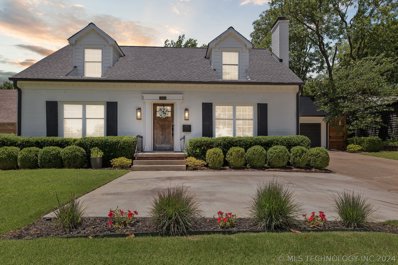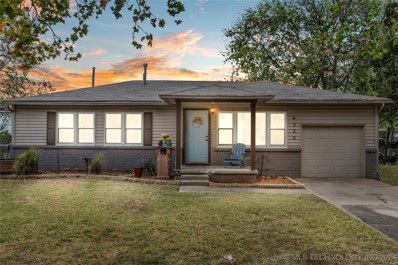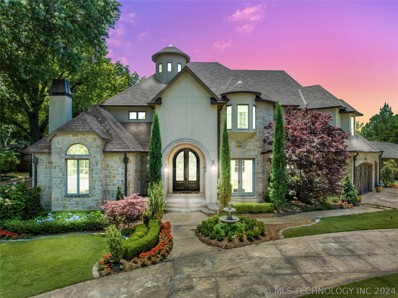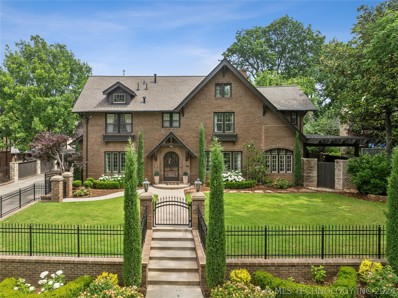Tulsa OK Homes for Rent
$875,000
2849 E 26th Place Tulsa, OK 74114
- Type:
- Single Family
- Sq.Ft.:
- 2,721
- Status:
- Active
- Beds:
- 4
- Lot size:
- 0.38 Acres
- Year built:
- 1950
- Baths:
- 4.00
- MLS#:
- 2432631
- Subdivision:
- Crestwood Addn
ADDITIONAL INFORMATION
Lovely Midtown classic located on large, shady lot just blocks from the Tulsa Tennis Club! NEW ROOF - TO BE INSTALLED PRIOR TO CLOSING. This renovated 4 bed, 3.5 bath home offers a sophisticated blend of modern and traditional finishes. Flos Lighting throughout. Fully remodeled bathrooms with custom cabinetry and fixtures. The floor plan offers a first floor bedroom ensuite with vaulted ceilings, interior closet for laundry, and private patio access. Three additional bedrooms and two full baths upstairs. The multifunctional fourth bedroom includes built-in desk/cabinetry for home office. Formal living and dining, plus vaulted family room addition open to the kitchen. All new interior paint in 2023. Recent, covered patio addition and professional landscaping in the front and back in 2023. Conveniently located to Utica Square shops and restaurants, Monte Cassino School and Cascia Hall, St. John Hospital, and the Broken Arrow Expressway.
$799,900
219 E 28th Street Tulsa, OK 74114
Open House:
Sunday, 11/24 2:00-4:00PM
- Type:
- Single Family
- Sq.Ft.:
- 2,855
- Status:
- Active
- Beds:
- 4
- Lot size:
- 0.15 Acres
- Year built:
- 1992
- Baths:
- 3.00
- MLS#:
- 2432476
- Subdivision:
- Sunset Terrace
ADDITIONAL INFORMATION
Step into elegance with this charming Jack Arnold-designed home in Sunset Terrace. The classic stone, brick, & copper accents enhance its curb appeal, while inside, marble black & white checkered floors greet you in the entry. Upon entry, you are greeted by striking marble black & white checkered floors leading to a formal living area & dining room, perfect for hosting guests with style & grace. The focal point of the living space is a magnificent stone two-way fireplace, soaring to the ceiling, creating an inviting atmosphere. The updated kitchen boasts marble backsplash, hardwood floors, and vaulted ceilings adorned with truss beams, blending modern convenience with rustic charm. A powder bath featuring a Bombay cabinet adds a touch of sophistication. Upstairs, a charming library & guest bedrooms with unique ceilings & wallpaper offer comfort and style, connected by a Jack & Jill bath. Outside, relax by the gunite pool in your private backyard. The roof was replaced in November 2023, & home is wired for security adding value & peace of mind. Located conveniently near TU, this home is a rare find. Don't miss out—schedule your tour today!
$194,999
4137 E 28th Place Tulsa, OK 74114
- Type:
- Single Family
- Sq.Ft.:
- 1,008
- Status:
- Active
- Beds:
- 3
- Lot size:
- 0.18 Acres
- Year built:
- 1951
- Baths:
- 1.00
- MLS#:
- 2431780
- Subdivision:
- Santa Monica Addn Resub
ADDITIONAL INFORMATION
You do not want to miss this darling 3 bedroom and 1 bath home! Original hardwood floors and tile through out. French doors and large windows provide wonderful natural light. Kitchen has plenty of cabinets and shelving and all stainless steel appliances remain. Backyard features include deck and shade trees. Home is located in the sought after Patrick Henry/Edison school district. 2022 AC blower motor replaced. New roof vent flashing and seal 9/2024. Updated electrical box 2021
$1,825,000
1919 E 30th Place Tulsa, OK 74114
- Type:
- Single Family
- Sq.Ft.:
- 4,696
- Status:
- Active
- Beds:
- 4
- Lot size:
- 0.88 Acres
- Year built:
- 1955
- Baths:
- 5.00
- MLS#:
- 2431766
- Subdivision:
- Forest Hills
ADDITIONAL INFORMATION
Forest Hills single-story home located on a nearly 1-acre, picturesque lot. Expansive grounds offering exceptional, professional landscaping and mature trees. Custom built and professionally renovated by the present, second owner with extreme attention to quality and design detail. This upscale home offers panoramic views through its large, focal point windows. Characterized by its original, California-ranch design, the interior flow of the home intentionally intermingles and complements its outdoor spaces. The design approach throughout offers an ‘everything in its place’ interior concept, plus grand-scale living spaces and bedrooms, abundant natural lot, and tall ceilings. This home features 3 bedrooms, 3.5 baths, plus a separate 4th bedroom/flex room with a private bath. Professionally decorated to create a cohesive, yet subtle, artistic style. The kitchen was extensively renovated with wall-to-wall, custom cabinetry, Subzero/Wolf appliances, a 48” sink, gas range with griddle, Terrazzo tile flooring, and an island with an integrated, round bar top for seating. The private, fully landscaped backyard offers an intimate, patio seating area centered with a tall, stacked stone, wood-burning fireplace, paved stone, garden pathways, and stacked stone walls terracing the lawn. John Watson Illumination in front and back. The side-entry driveway and motor court is enclosed by double, electric gate and custom, iron fencing. Home has been meticulously maintained and updated.
- Type:
- Single Family
- Sq.Ft.:
- 1,782
- Status:
- Active
- Beds:
- 3
- Lot size:
- 0.16 Acres
- Year built:
- 1952
- Baths:
- 2.00
- MLS#:
- 2431754
- Subdivision:
- Wistful View
ADDITIONAL INFORMATION
Midtown charmer with quick access to the 51 to go downtown. Full brick exterior, 3 bedrooms, 1.5 bathrooms, 2 living areas, original hardwood floors that have been freshly refinished, can lighting, double-pane windows, crown molding throughout, open kitchen with lots of cabinets and all appliances included, formal living with big windows and tons of natural light, den with fireplace and dry bar, large primary bedroom with big closet, new roof in 2023, some new fencing in 2023, removed all carpet and redid hardwoods and new LVP in 2023, large covered patio, shed in backyard, garden/greenhouse in backyard, and a 1-car attached garage with a 2-car driveway. Take a full walkthrough using the 3D tour!
- Type:
- Single Family
- Sq.Ft.:
- 1,615
- Status:
- Active
- Beds:
- 3
- Lot size:
- 0.2 Acres
- Year built:
- 1941
- Baths:
- 2.00
- MLS#:
- 2431489
- Subdivision:
- Wilshire Manor
ADDITIONAL INFORMATION
Wait what??? $339,900 for an updated home in the Florence Park area with 3 bedrooms AND 2 full baths??? Please check it out for yourself; you'll fall in love with the price AND the home!!! Gorgeously remodeled 1940's-built home has been SO well updated and loved and is ready for its' future owners! There are 3 spacious bedrooms, 2 full baths, a large inside laundry/mudroom and side entry attached 1 car garage! HVAC is new as of 2023! Hardwood floors are in great condition (refinished in 2016) in the entry, living area, secondary bedrooms and hallways. The rest of the flooring in the home was all new in 2016! The living room has a decorative fireplace with built-ins on both sides and plenty of space for your furniture. (Love the furniture? Ask which pieces could be available for sale!) Large kitchen with stainless steel appliances (all appliances are 7-8 years new!) and large island with bar seating plus a good sized breakfast nook! The primary bedroom is spacious with ceiling fan, walk-in closet and private bathroom. The private primary bathroom was updated in 2020 with large walk in shower, vanity, and new flooring. Both secondary bedrooms are also spacious with hardwood floors and have walk-in closets. 2nd full hall bath that was updated 7-8 years ago with new flooring, vanity, faucets/fixtures. The laundry room/mudroom has plenty of place for sorting laundry plus a drop zone for backpacks, jackets and shoes! The laundry room has access to the attached 1 car garage and also has a door that takes you to a covered breezeway that leads to the backyard. Ring central whole home security system stays! Paint has been touched up in both the interior and exterior in 2024. Lots of other updates throughout the home; schedule a showing to see for yourself!
- Type:
- Single Family
- Sq.Ft.:
- 4,696
- Status:
- Active
- Beds:
- 5
- Lot size:
- 0.34 Acres
- Year built:
- 1920
- Baths:
- 4.00
- MLS#:
- 2431102
- Subdivision:
- Sunset Park Amd
ADDITIONAL INFORMATION
Stunning Mediterranean architecture in Maple Ridge! Remodeled kitchen features ample cabinet space, granite, double ovens, built in refrigerator, double freezer drawers, and induction range. Two spacious living areas with gas log fireplaces, Elevator (3 levels), 5 bedrooms, 3.5 baths, office, and grand formal dining room. Primary suite includes large walk in closet and bath with beautiful granite, double sinks, separate shower, whirlpool tub and heated floors. Larger lot with mature trees, koi pond with water feature, green house, chicken coop, and sprinkler system. Front porch patio, side deck, and second story balcony for relaxing/entertaining. Refinished original hardwoods throughout (3/2024). Home is zoned with multiple HVAC systems and includes a generator. Basement has full bathroom and bedroom ready for your personal touches, nice sized garage with mini split and bathtub (would make great dog wash station). NEW TILE ROOF all within the last several years. Great neighborhood and street - Council Oak school district. Close to Gathering Place, Brookside, Cherry Street, shops, and restaurants.
$172,000
2236 S Marion Avenue Tulsa, OK 74114
- Type:
- Single Family
- Sq.Ft.:
- 896
- Status:
- Active
- Beds:
- 2
- Lot size:
- 0.16 Acres
- Year built:
- 1942
- Baths:
- 1.00
- MLS#:
- 2430981
- Subdivision:
- Jefferson Terrace
ADDITIONAL INFORMATION
This midtown bungalow offers original hardwood floors with 2 bedrooms and a large fenced yard. Nestled in a quite desirable neighborhood. Some updates include Kitchen tile, granite, backsplash, and Bathroom. Large indoor utility room/bonus room. Convenient to fair grounds, shopping, restaurants.
$234,900
5939 E 26th Place Tulsa, OK 74114
- Type:
- Single Family
- Sq.Ft.:
- 1,312
- Status:
- Active
- Beds:
- 3
- Lot size:
- 0.29 Acres
- Year built:
- 1954
- Baths:
- 2.00
- MLS#:
- 2430400
- Subdivision:
- Boman Acres I
ADDITIONAL INFORMATION
Exciting news—check out this wonderful home! If you’ve been on the hunt for a beautifully renovated home in Midtown, look no further! This gem offers three spacious bedrooms, two fully updated bathrooms, and two welcoming living areas. The kitchen shines with brand new appliances, while new flooring, refinished hardwoods, and plush carpet elevate the home’s style. The bathrooms feature gorgeous tile work, and new windows brighten every room. The property also includes a carport and a single garage with a convenient laundry area. Plus, a brand-new privacy fence surrounds the generous 0.29-acre lot. Don’t miss out on this Midtown treasure—it won’t last long!
- Type:
- Condo
- Sq.Ft.:
- 898
- Status:
- Active
- Beds:
- 1
- Year built:
- 1960
- Baths:
- 1.00
- MLS#:
- 2430068
- Subdivision:
- 2300 Riverside Condos-riverside Drive Iii Amd
ADDITIONAL INFORMATION
Rarely available one bedroom condo completely remodeled and move-in ready. Fresh paint, refinished hardwood floors, new carpet, new Cristallo quartzite bathroom counter, new Kohler bathroom sink and Brizo faucet. Kitchen includes marble accent wall, quartz counters, Galley sink, induction cooktop, and stainless steel appliances. Original windows have been replaced with energy efficient windows and slider doors with screens. New entry door and hardware. Monthly HOA fees include all utilities (water, sewer, trash, electric, gas), Cox cable plus HBO channel, Cox high speed internet, security, doorman, valet parking, and maintenance of common areas, grounds, and pool. Assigned covered garage parking. Excellent on-site management. Beautiful pool and river views from balcony. Walk to Gathering Place, restaurants, and Zink Lake.
- Type:
- Single Family
- Sq.Ft.:
- 3,310
- Status:
- Active
- Beds:
- 3
- Lot size:
- 0.19 Acres
- Year built:
- 1938
- Baths:
- 4.00
- MLS#:
- 2428562
- Subdivision:
- Riverside Drive Addn Iii Amd
ADDITIONAL INFORMATION
Maple Ridge corner lot gem walking distance from Gathering Place and Zink Lake with amazing curb appeal, luxury appointments, and rock-solid, classic construction. Recently renovated 1938 build offers the perfect blend of modern amenities, bullet-proof substructure, and meticulously restored colonial quality you don’t get with modern builds. Over 3,000 square feet of living space over 3 levels of 3 bedrooms, 3.5 baths, a full finished basement, and a potential mother-in-law additional dwelling unit make this home the ideal forever home for large or multi-generational families. The ADU’s fully independent access, heating, air conditioning, power, water, bath, laundry, and parking also make for an excellent DIY shop, getaway, and tinkerer’s hideaway. The backyard has been lovingly curated for gardening, outdoor lounging and dining, and play space for children and pets. 128 square feet of raised beds are a gardener’s delight, with soil pre-prepped for vegetable production and flowers, while the established fire pit area is the perfect spot to enjoy the garden, morning coffee and a good book, or an evening cocktail and socializing. The fire pit has also been leveled to easily accommodate the addition of sizable hot tub. Ample on-premise parking with a beautiful and spacious cedar structured carport, parking pad, wide driveway, and garage mean you can easily host friends and family for holiday parties and cocktail parties without fear. The heated and air-conditioned finished basement has plenty of space for media and game room duties, not to mention garden starter, arts and crafts, and tinkering. Over 500 square feet of primary suite living await your personal touch. The ground floor office, with its dedicated, high efficiency split unit, separate access, and garden view means you can comfortably work in a beautiful space year-round.
$949,000
116 E 26th Street Tulsa, OK 74114
- Type:
- Single Family
- Sq.Ft.:
- 3,774
- Status:
- Active
- Beds:
- 5
- Lot size:
- 0.32 Acres
- Year built:
- 1926
- Baths:
- 3.00
- MLS#:
- 2427085
- Subdivision:
- Riverside Drive Addn Iii Amd
ADDITIONAL INFORMATION
Mediterranean style Home in a historical Riverside Subdivision of Tulsa Ok. this home is located walking distance to the award winning Gathering Pace and Brookside commerce district If you are looking for original charm, this home has it! The home features a double lot making it one of the largest back yards near Riverside. Enjoy the backyard in your swimming pool and hot tub. Entertain on the expansive deck that over looks the entire grounds. You have a front row seat for the River Parks fireworks celebration each year! The owner has meticulously kept the original theme when updating the home. Updates include plumbing, wiring, drainage just to name a few. Also featured in this home are its 4 bedrooms and 3 bathrooms with a study and flex room.
$429,500
2416 S Utica Avenue Tulsa, OK 74114
- Type:
- Single Family
- Sq.Ft.:
- 2,023
- Status:
- Active
- Beds:
- 3
- Lot size:
- 0.21 Acres
- Year built:
- 1935
- Baths:
- 2.00
- MLS#:
- 2427550
- Subdivision:
- Terwilleger Heights
ADDITIONAL INFORMATION
*PRICE IMPROVEMENT as well as FRESH interior paint and NEW primary bedroom carpet!!!!* Interested in living near some of Tulsa's finest amenities? How about 3 minutes from the Philbrook Museum, 5 minutes from Downtown, and 8 minutes from Brookside/The Gathering Place? Don't miss this Midtown charmer in a choice location just steps from the desirable Utica Square shopping center. This renovated bungalow with open concept boasts two lovely living areas and an updated kitchen with granite countertops and stainless steel appliances. Filled with lots of natural light, this home provides a relaxing retreat for cozy gatherings. Beautiful hardwood floors, custom cabinetry, fresh paint, & designer finishes add to the sophistication of the space. The oversized backyard and covered patio create yet another spot to enjoy quiet evenings or outdoor entertaining.The circle driveway in front adds beauty to the landscape while allowing for ample parking. Schedule your tour today!
$230,000
5905 E 26th Street Tulsa, OK 74114
- Type:
- Single Family
- Sq.Ft.:
- 2,721
- Status:
- Active
- Beds:
- 3
- Lot size:
- 0.21 Acres
- Year built:
- 1954
- Baths:
- 3.00
- MLS#:
- 2427599
- Subdivision:
- Boman Acres I
ADDITIONAL INFORMATION
BIG 'Mid-Town Find' in Tulsa offers lots of flexibility. 3 bedroom, 2 full and 1/2 bath. Large room in back has two closets and a half bath. Also has two exterior entries - perfect for an at-home business, mother-in-law suite or... The garage has been converted to a second living space/den as well. The home sits on a large corner lot and has a shop and shed in back. The master bathroom is completely remodeled with new shower installed. New roofing to be installed prior to sale --Beneath the carpeting throughout the home are the original hardwood floors, waiting to be refinished & brought to light! With Just some light remodeling, this home could be your new showplace!
$525,000
246 E 27th Street Tulsa, OK 74114
- Type:
- Single Family
- Sq.Ft.:
- 1,880
- Status:
- Active
- Beds:
- 4
- Lot size:
- 0.15 Acres
- Year built:
- 1930
- Baths:
- 3.00
- MLS#:
- 2426610
- Subdivision:
- Sunset Terrace
ADDITIONAL INFORMATION
1930's Classic Maple Ridge/Sunset Terrace Bungalow, "Includes detached apartment for posible rental/Guest House"-features many updates right in the middle of one of Tulsa's most sought after neighborhoods. Close to The Gathering Place, Brookside, Utica Square, St John Hospital and much more. Room description- You enter the home into a newly updated bright sunroom which is a perfect 2nd living space. Next is the living room with new paint that opens into the large formal dining room that has been opened up into the newly remodeled custom kitchen including Quartz countertops, lighting, appliances, center island and more. The laundry area is right off the kitchen in the landing that has the stairs that lead to the basement which is great for storage or hobby area. Main house is 3 bedrooms and 2 full baths with great closet space. The 558 additional square foot detached Guest house includes 1 bedroom and 1 full bath, which is not included in the square footage on the main house. Guest house is a newly remodeled studio style space or income producing property with a full kitchen, laundry and bathroom with a shower. Exterior includes new front awning, new driveway with gated access to back yard. Stamped concrete outdoor living area with pergola and full privacy fence.
$237,500
3503 E 23rd Street Tulsa, OK 74114
Open House:
Sunday, 11/17 2:00-4:00PM
- Type:
- Single Family
- Sq.Ft.:
- 1,095
- Status:
- Active
- Beds:
- 2
- Lot size:
- 0.22 Acres
- Year built:
- 1942
- Baths:
- 1.00
- MLS#:
- 2427205
- Subdivision:
- Jefferson Hills Addn
ADDITIONAL INFORMATION
Look at this beauty!! Back on the market at no fault of the seller. Mid Town Tulsa remodel with gorgeous updates! New paint, windows, refinished original hardwood floors, light fixtures, Stainless Steel kitchen appliances, granite countertops, cabinets, and a suprise center island that is also your laundry center! New ceramic tile bath and kitchen floors plus new toilet, lights, vanity and tile shower surround in the bathroom. Bedrooms face the front of the home with new windows, paint and refinished flooring, perfect size for comfort and relaxation. Roof is approximately 5 years old, Hot water tank - 6 years old. New crawl space plumbing and all electrical inspected. Detached 2 car garage is charming and rare! New paint, sheet rock and electric restored plus lots of storage. You'll love the charm and character of this home!
- Type:
- Single Family
- Sq.Ft.:
- 3,414
- Status:
- Active
- Beds:
- 5
- Lot size:
- 0.22 Acres
- Year built:
- 2011
- Baths:
- 4.00
- MLS#:
- 2426229
- Subdivision:
- Quinlan Addn Of J P Harters
ADDITIONAL INFORMATION
Midtown elegant newer construction in Bryn Mawr. Single story home constructed in 2011 by Signature Homes by JWL and in 2015 the upstairs was added to include two bedrooms, a full bathroom and a bonus room updating the home to a 5 bedrooms and 3.5 bathrooms home. Three bedrooms downstairs. Entire interior painted and all new carpet in bedrooms and upstairs. Private office with gorgeous coffered ceiling. Formal dining room. Oversized kitchen island with tons of counter space perfect for entertaining, and large gatherings. Butler’s pantry and walk in pantry for ample kitchen storage space. Vaulted living room with cozy fireplace is open to kitchen. Primary suite with double vanity bath, soaking tub set against gorgeous accent wall and separate shower, large closet and laundry room off of primary closet. 3 car garage. Whole home generator and tankless hot water tank for hot water on demand. Beautifully landscaped backyard with covered patio. Perfect location close to Utica Square, private schools, restaurants, shopping and easy commute to downtown.
$660,000
2120 E 24th Street Tulsa, OK 74114
Open House:
Sunday, 11/17 2:00-4:00PM
- Type:
- Single Family
- Sq.Ft.:
- 2,593
- Status:
- Active
- Beds:
- 3
- Lot size:
- 0.19 Acres
- Year built:
- 1926
- Baths:
- 3.00
- MLS#:
- 2426459
- Subdivision:
- Wildwood
ADDITIONAL INFORMATION
This English styled home was built in 1926 and professionally remodeled to todays standards. Hardwood floors, granite counters in the kitchen and a newer master bathroom are just a few of the modern features. A newer Kitchen Aid gas range was installed in the kitchen. There is a family room with a gas log fireplace that overlooks the back yard. The master bathroom was added upstairs and features a walk-in shower, whirlpool bathtub, double vanity sinks, and a walk-in closet. Enjoy the close by private schools, Utica Square shopping center and St. John's Hospital!
- Type:
- Single Family
- Sq.Ft.:
- 864
- Status:
- Active
- Beds:
- 3
- Lot size:
- 0.16 Acres
- Year built:
- 1950
- Baths:
- 1.00
- MLS#:
- 2424728
- Subdivision:
- Sunnyland Resub B2
ADDITIONAL INFORMATION
**DO NOT DISTURB Tenants** Calling all investors! This adorable three-bedroom, one-bath home offers rental potential or is the flip opportunity you have been looking for! The home sold as-is, and the seller is to make no repairs. This is being offered as part of a package and will NOT be separated. MLS #'s 2424723, 2424971, 2424924, 2424927. Currently, the home is under Lease to Own for $550, and set to mature on 5/31/2034. Back on market at no fault of the seller. Buyer financing fell through. NO OWNER FINANCING AVAILABLE
- Type:
- Single Family
- Sq.Ft.:
- 1,942
- Status:
- Active
- Beds:
- 3
- Lot size:
- 0.2 Acres
- Year built:
- 1956
- Baths:
- 2.00
- MLS#:
- 2424430
- Subdivision:
- Lortondale Ii Addn
ADDITIONAL INFORMATION
Welcome to this east-facing home situated on a corner lot. This residence boasts a spacious living room featuring a floor-toceiling masonry fireplace. The dining room, adorned with hardwood flooring, a built-in hutch, and access seamlessly to the sunroom, offers a serene space to relax. The large laundry room provides ample storage. Conveniently located within minutes of Utica Square, the Fairgrounds, and easy highway access. Don't miss the opportunity to make this delightful property your own!
$249,900
5747 E 25th Place Tulsa, OK 74114
- Type:
- Single Family
- Sq.Ft.:
- 2,153
- Status:
- Active
- Beds:
- 4
- Lot size:
- 0.17 Acres
- Year built:
- 1955
- Baths:
- 3.00
- MLS#:
- 2422253
- Subdivision:
- Mary Frances Addn
ADDITIONAL INFORMATION
So much value for the size! Nestled amongst the iconic Hoover and Lortondale additions, you'll find this beautiful home in the neighborhood of Mary Frances. This floor to ceiling remodel has all the luxury of a newer home, while maintaining the character of it's 1950's era with original wood floors throughout. The layout is functional with a private master suite and office split from the guest rooms. The kitchen has stunning white cabinets, black granite counter tops, gold sink, glass tile back splash and brand new appliances. The brand new roof will bring peace of mind for years to come. The stunning bathrooms, light fixtures, and gold finishes make this home truly one of a kind.
$708,000
2664 S Utica Avenue Tulsa, OK 74114
- Type:
- Single Family
- Sq.Ft.:
- 2,591
- Status:
- Active
- Beds:
- 4
- Lot size:
- 0.23 Acres
- Year built:
- 1939
- Baths:
- 4.00
- MLS#:
- 2420850
- Subdivision:
- Terwilleger Heights
ADDITIONAL INFORMATION
Great price reduction! Stunning midtown charmer built in 1939 conveniently situated near Utica Square and Cascia Hall, boasting updates galore. From gleaming wood floors to elegant granite countertops and soft close cabinetry, luxurious marble bath in primary bedroom, powder bath off the living room, an office and two extra bedrooms, this home has it all. Step outside to a spacious Trex deck, a brand-new covered patio, and a breathtaking custom pool and spa. Home also has a bonus room with a powder bath situated behind the garage that could be used as a pool bath or guest house! New roof and siding installed in 2021
$225,000
4320 E 30th Street Tulsa, OK 74114
- Type:
- Single Family
- Sq.Ft.:
- 1,278
- Status:
- Active
- Beds:
- 3
- Lot size:
- 0.17 Acres
- Year built:
- 1950
- Baths:
- 1.00
- MLS#:
- 2420908
- Subdivision:
- Westful Vista-west
ADDITIONAL INFORMATION
Cute Bungalow in a great location! So many updates in this newly remodeled 3 bedroom, 1 bath home! Original hardwood floors have been beautifully refinished! A new sliding glass door brings in natural light and opens to a beautiful large new deck and stairs in the back yard. Kitchen has an island, wood cabinets, granite, stainless appliances and tile floors. Bath has updated double sinks, granite counters, a freshly glazed tub and tile floors. Original hardwood floors and crown mouldings throughout. Separate laundry room is a plus with room for storage that leads to a 1 car garage. Close to the Expo and a short drive to Cherry St, Utica Square, Brookside, and Downtown. Come see it today!
$1,550,000
2722 E 26th Place Tulsa, OK 74114
- Type:
- Single Family
- Sq.Ft.:
- 6,115
- Status:
- Active
- Beds:
- 4
- Lot size:
- 0.33 Acres
- Year built:
- 2005
- Baths:
- 6.00
- MLS#:
- 2420451
- Subdivision:
- Woody Crest Resub
ADDITIONAL INFORMATION
Remarkable newer custom home in the heart of Woody Crest. Chefs kitchen with upgraded appliances, walk in pantry and butlers area. Wet bar with ice maker and wine refrigerator. 5 custom built limestone fireplaces. Primary suite has vaulted ceiling and attached workout room. Oversized his and hers closets. Two of the upstairs bedrooms have "secret rooms". Heated and cooled workshop in the garage.
$1,890,000
1217 E 25th Street Tulsa, OK 74114
- Type:
- Single Family
- Sq.Ft.:
- n/a
- Status:
- Active
- Beds:
- 4
- Lot size:
- 0.27 Acres
- Year built:
- 1925
- Baths:
- 6.00
- MLS#:
- 2418980
- Subdivision:
- Sunset Terrace
ADDITIONAL INFORMATION
Step into the timeless elegance of this historic estate nestled in the heart of Maple Ridge. Meticulously updated to seamlessly blend classic charm with modern luxury, this captivating residence offers over 6000 square feet of refined living space. With five bedrooms and seven baths, there's ample space for both family and guests to unwind and indulge in the ultimate luxury living experience. The adorable attic suite has been fully renovated offering built-ins and a massive private bathroom. Adding another living space with the 1700+sqft finished basement that makes for the coziest game/theatre room plus lockable workshop. AND don't forget the extra 800+ sqft separate garage apartment complete with bedroom, bathroom, den and kitchenette- perfect for your guests and/or home office. Inside, the gourmet kitchen is a culinary masterpiece, featuring a massive island, new beverage cooler, and wine fridge, ideal for both intimate dinners and grand celebrations. The dreamy master suite beckons, offering a sanctuary of comfort and relaxation with his/her closets and private washer/dryer. Step outside into your own private oasis, where a custom outdoor kitchen awaits, complete with a hasty bake grill and wood-burning fireplace. Perfect for entertaining, the expansive outdoor space provides the ideal setting for hosting gatherings! Located within walking distance to the renowned Gathering Place, this exceptional property offers the perfect blend of serenity and convenience, inviting you to experience the best of Maple Ridge living. Don't miss your chance to own this extraordinary estate!
IDX information is provided exclusively for consumers' personal, non-commercial use and may not be used for any purpose other than to identify prospective properties consumers may be interested in purchasing, and that the data is deemed reliable by is not guaranteed accurate by the MLS. Copyright 2024 , Northeast OK Real Estate Services. All rights reserved.
Tulsa Real Estate
The median home value in Tulsa, OK is $179,100. This is lower than the county median home value of $205,500. The national median home value is $338,100. The average price of homes sold in Tulsa, OK is $179,100. Approximately 45.93% of Tulsa homes are owned, compared to 41.65% rented, while 12.41% are vacant. Tulsa real estate listings include condos, townhomes, and single family homes for sale. Commercial properties are also available. If you see a property you’re interested in, contact a Tulsa real estate agent to arrange a tour today!
Tulsa, Oklahoma 74114 has a population of 410,652. Tulsa 74114 is less family-centric than the surrounding county with 26.44% of the households containing married families with children. The county average for households married with children is 31.95%.
The median household income in Tulsa, Oklahoma 74114 is $52,438. The median household income for the surrounding county is $60,382 compared to the national median of $69,021. The median age of people living in Tulsa 74114 is 35.6 years.
Tulsa Weather
The average high temperature in July is 93 degrees, with an average low temperature in January of 26 degrees. The average rainfall is approximately 42 inches per year, with 5.6 inches of snow per year.
