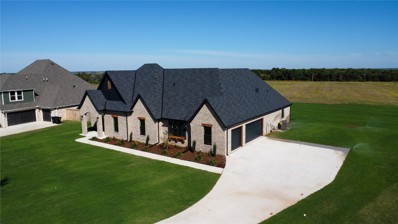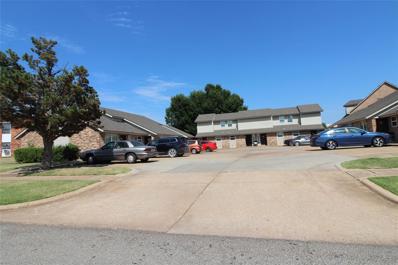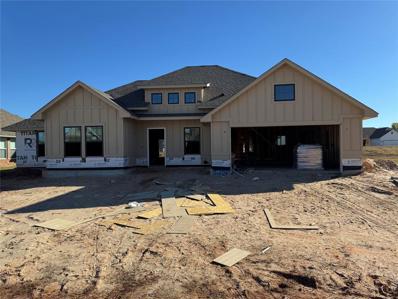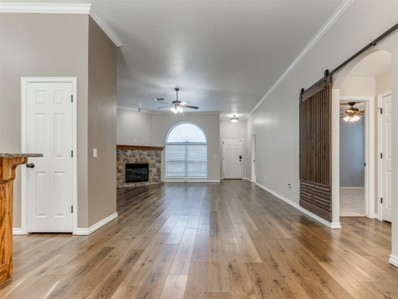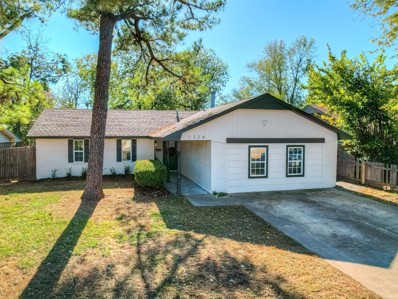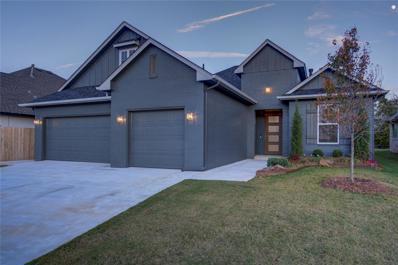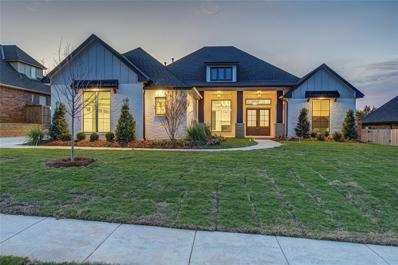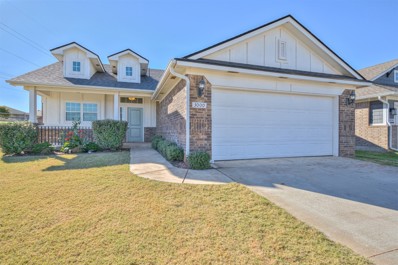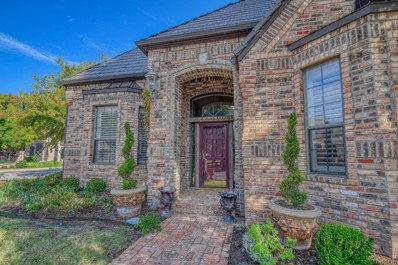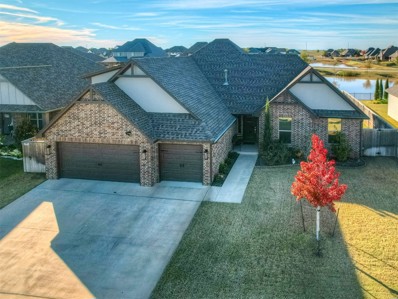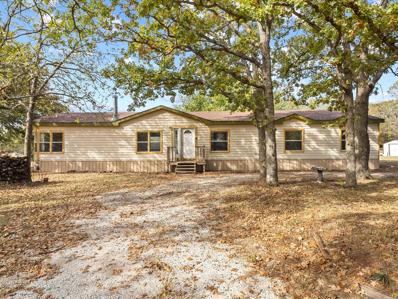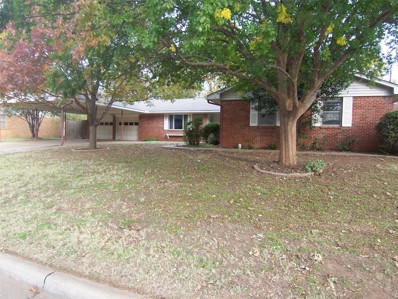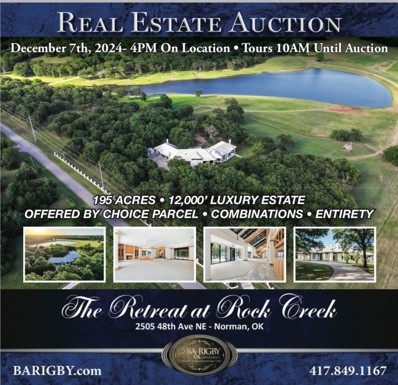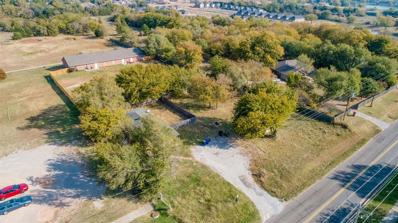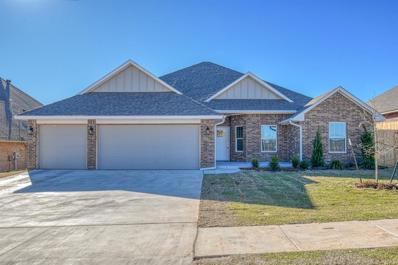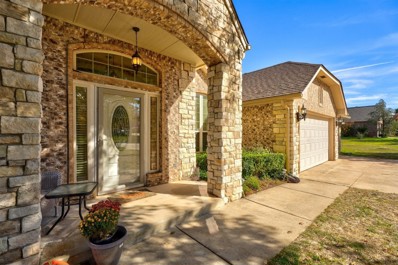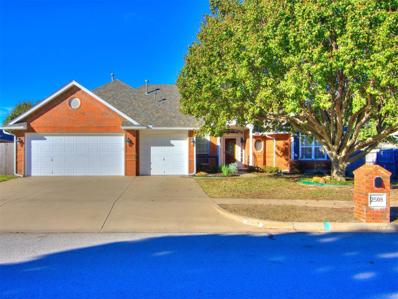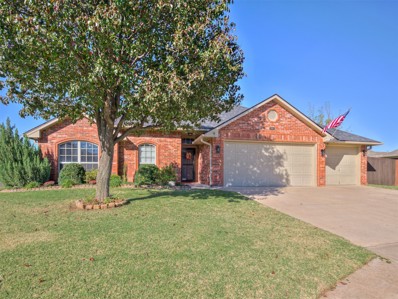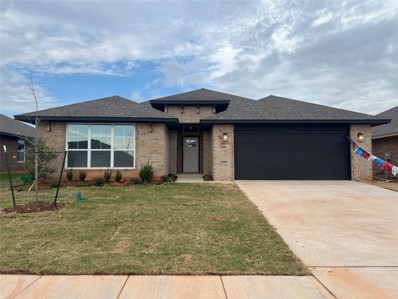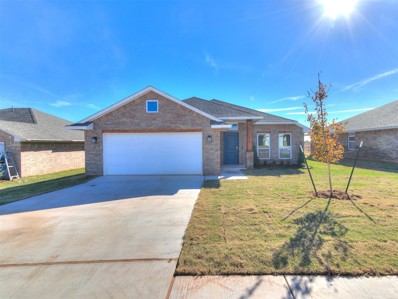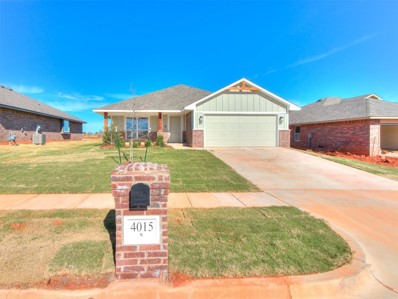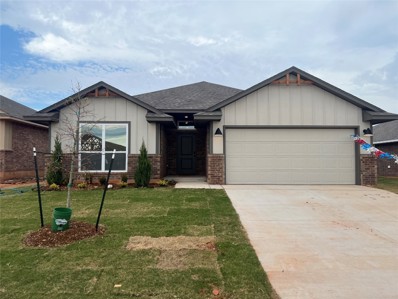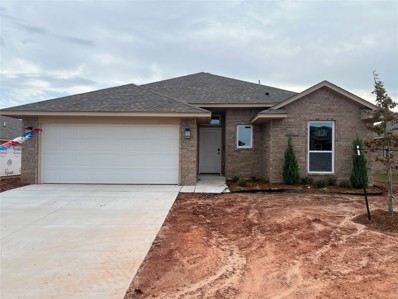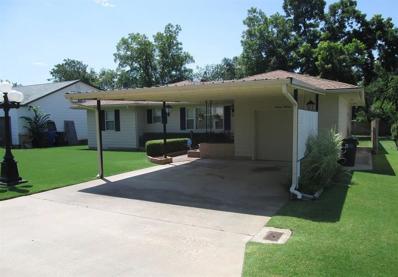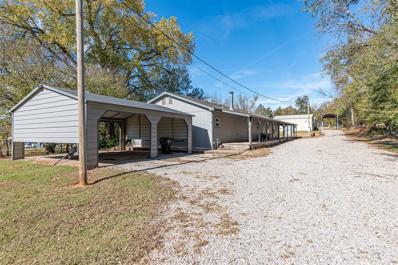Norman OK Homes for Rent
Open House:
Sunday, 12/1 1:00-5:00PM
- Type:
- Single Family
- Sq.Ft.:
- 2,784
- Status:
- Active
- Beds:
- 4
- Lot size:
- 0.87 Acres
- Year built:
- 2024
- Baths:
- 3.00
- MLS#:
- 1144084
- Subdivision:
- Brentwood
ADDITIONAL INFORMATION
The Meadowlark Grand floor plan epitomizes luxurious single-story living, offering a spacious and well-designed residence spanning 2,784 square feet. Boasting four bedrooms and three bathrooms, this home provides an ideal blend of functionality and sophistication. The thoughtful layout includes a dedicated study, providing a private space for work or leisure. As you enter, the grandeur unfolds with an open-concept design that seamlessly connects the living, dining, and kitchen areas. The heart of the home, the kitchen, is a culinary haven with modern appliances, ample counter space, and a convenient island for both practicality and socializing. The four bedrooms offer versatility, catering to various lifestyle needs for all. The Meadowlark Grand emphasizes outdoor living, featuring a side-load three-car garage and expansive windows that invite natural light, creating an airy ambiance. The exterior exudes curb appeal, blending architectural charm with functional design. This meticulously crafted home embodies the epitome of contemporary living, providing a harmonious balance between spaciousness and intimacy for all seeking both comfort and style.
$1,275,000
217 Bull Run Street Norman, OK 73071
- Type:
- Other
- Sq.Ft.:
- 8,042
- Status:
- Active
- Beds:
- 16
- Lot size:
- 0.36 Acres
- Year built:
- 1980
- Baths:
- 20.00
- MLS#:
- 1098173
- Subdivision:
- Jamestown Estates 3
ADDITIONAL INFORMATION
12 well maintained rental units in 3 4 plexes. These stay occupied and any vacancy is short. New class 4 hail resistant roofs in 2022. Newer windows and all units have been upgraded. They feature tiled kitchen counters with all kitchen appliances including refrigerators. Washer and dryers in most units( believe 4 units have just have washer and dryer hookups). Central heat and air and tile bathrooms. Well located approximately 2.5 miles from the University of Oklahoma campus and close to shopping, restaurants, the postal training center, etc. The listing broker is an owner of the company that owns these units with real estate license # 071687. Do not disturb the tenants. To preserve tenants comfort, we will not show these units until they are under contract. Videos of 6 of the units are available upon request and they represent the units overall. Unless there is a vacancy and they can be shown. Financials and rent rolls available. There is some upside to rents as we have kept them fairly low. Owner will consider owner financing with 20% down at 6.25% for up to 30 years. This includes 12 units 217 Bull Run units A through F and 221 Bull Run units A through F. Includes assessors account numbers. R0036640, R0036641, R0036642, R0036643, R0036644, R0036645, R0036646, R0036647, R0036648, R0036649, R0036650, R0036651
- Type:
- Single Family
- Sq.Ft.:
- 1,944
- Status:
- Active
- Beds:
- 3
- Lot size:
- 0.19 Acres
- Year built:
- 2024
- Baths:
- 2.00
- MLS#:
- 1142410
- Subdivision:
- St. James Park V
ADDITIONAL INFORMATION
The open-concept layout of this charming home creates a seamless flow between the kitchen and living areas, fostering a warm and inviting atmosphere perfect for gatherings or quiet evenings alike. A dedicated study provides a peaceful retreat, ideal for working from home or indulging in your favorite hobbies. With three spacious bedrooms and two beautifully modern bathrooms, this home is thoughtfully crafted to balance comfort, style, and functionality at every turn. The expansive primary suite serves as a private sanctuary, complete with a large walk-in closet offering abundant storage and an en-suite bathroom featuring elegant finishes, dual vanities, and a luxurious walk-in shower. At the heart of the home, the gourmet kitchen is a true chef’s delight, featuring sleek countertops, premium stainless steel appliances, and a spacious island perfect for meal prep, casual dining, or entertaining. The kitchen also boasts a walk-in pantry with a charming barn door, providing both style and ample storage. Conveniently located off the garage, the laundry room is thoughtfully designed to simplify daily routines, with additional cabinetry and counter space to keep everything in order. Step outside to a covered back patio, the perfect spot to unwind or entertain while enjoying views of the beautifully landscaped backyard. Nestled within the vibrant St. James community, this home provides access to an array of amenities crafted to enrich your lifestyle. Residents can enjoy the clubhouse for social events, cool off in the refreshing pool, stay active on the basketball courts, or exercise in the state-of-the-art fitness center—all conveniently located just steps from your front door. Scenic walking trails wind through the neighborhood, offering a beautiful backdrop for morning jogs or evening strolls. Combining style, comfort, and convenience, this home is an ideal setting for creating cherished memories while enjoying all the benefits of a connected and welcoming community.
- Type:
- Single Family
- Sq.Ft.:
- 1,748
- Status:
- Active
- Beds:
- 4
- Lot size:
- 0.17 Acres
- Year built:
- 2011
- Baths:
- 2.00
- MLS#:
- 1144018
- Subdivision:
- Park Place 6
ADDITIONAL INFORMATION
This Park Place charmer is move in ready just in time for the holidays. As you enter you step into a carefully thought-out split floorplan with just the right balance of bedrooms to living space. A large open living and dining space welcome you home as you walk through the door anchored with a cozy fireplace. Neutral paint colors in all rooms give the space a cozy feel and no more carpet either, luxury vinyl plank flooring throughout the home. The primary suite is split from the additional 3 bedrooms on the opposite of the home featuring a huge closet, double sinks, a walk in shower & a tub. Large windows allow in lots of light and walk in closets in every room give this home an extra spacious feel. Come take a tour and start planning for hosting the holidays in your new home.
$260,000
1324 Atlanta Circle Norman, OK 73071
- Type:
- Single Family
- Sq.Ft.:
- 1,557
- Status:
- Active
- Beds:
- 4
- Lot size:
- 0.16 Acres
- Year built:
- 1972
- Baths:
- 2.00
- MLS#:
- 1143925
- Subdivision:
- Colonial Estates 4
ADDITIONAL INFORMATION
This beautifully remodeled home combines modern updates with timeless charm, offering a spacious and inviting layout perfect for both relaxing and entertaining. Located just minutes from OU campus, this property is an ideal choice for anyone seeking convenience, style, and space in Norman. Step inside to discover brand new LVP flooring throughout and 5 ¼” modern baseboards, enhancing the home’s fresh, contemporary feel. The stunning kitchen has been completely updated with brand new cabinets, quartz countertops, and top-of-the-line appliances, offering both beauty and functionality. The living room exudes warmth and elegance, anchored by an electric-burning fireplace with a gorgeous wood mantle, creating a warm and inviting atmosphere. The home's layout is open and airy, with plenty of natural light streaming in to highlight the home’s thoughtful design and modern finishes. Both bathrooms have been tastefully upgraded with beautiful, custom-tiled showers that offer a spa-like experience, combining functionality with luxury. A dedicated laundry room adds a touch of elegance with its decorative tile, making even household chores feel special. The thoughtful design and stylish touches throughout make this space both functional and visually appealing. Step outside into the large backyard, perfect for outdoor activities, gardening, or enjoying peaceful evenings under the Oklahoma skies. This beautifully updated home is the perfect blend of modern living and classic charm—don’t miss your chance to make it your own!
- Type:
- Single Family
- Sq.Ft.:
- 1,871
- Status:
- Active
- Beds:
- 3
- Lot size:
- 0.18 Acres
- Year built:
- 2024
- Baths:
- 3.00
- MLS#:
- 1143636
- Subdivision:
- Vintage Creek
ADDITIONAL INFORMATION
This stunning new construction home offers everything you’ve been looking for! With 3 bedrooms and 2 and a half bathrooms, this residence combines style and comfort in a highly desirable neighborhood. Step inside to discover an open concept kitchen that’s perfect for entertaining. The kitchen features Bosch appliances, a trendy backsplash, a large island with a sink, a gas stove, and a walk-in pantry. The adjoining living room boasts high ceilings, an abundance of natural light, and a gorgeous fireplace—ideal for cozy evenings. The primary bedroom is a true retreat, complete with a dual vanity, a very large walk-in shower, a relaxing tub, and a generous walk-in closet with ample storage. The secondary bedrooms are well-sized, ensuring everyone has their own space. You'll appreciate the dedicated office space, perfect for remote work or study. The backyard is spacious and features a covered patio, perfect for outdoor gatherings or simply enjoying the fresh air. Perks of the Vintage Creek community include pool, clubhouse, walking trails & pond - with quick access to I-35 and proposed Rock Creek Entertainment District. Don't miss your chance to make this beautiful property your own!
$657,890
2006 Ithaca Drive Norman, OK 73071
- Type:
- Single Family
- Sq.Ft.:
- 2,917
- Status:
- Active
- Beds:
- 4
- Lot size:
- 0.27 Acres
- Year built:
- 2024
- Baths:
- 4.00
- MLS#:
- 1143626
- Subdivision:
- Hallbrooke Sec 4
ADDITIONAL INFORMATION
Welcome to this stunning new construction home, where elegance meets modern living. This spacious property features 4 bedrooms, a dedicated study, and a formal dining area, offering plenty of room for both relaxation. With 3 and a half baths, it’s designed for comfort and convenience. The heart of the home is the open-concept kitchen, complete with Bosch appliances, a large island with a sink, and a stylish backsplash. Enjoy the convenience of a very large walk-in pantry and a wine cabinet just outside the kitchen—perfect for entertaining! Retreat to the primary bedroom, which features a tray ceiling with backlighting, adding a touch of elegance. The primary bathroom includes a dual vanity, a relaxing tub, and a spacious walk-in shower, complemented by a massive walk-in closet with ample storage. Secondary bedrooms are generously sized, with one featuring a built-in desk area and a Jack-and-Jill bathroom for added convenience. The laundry room includes a sink, making chores a breeze. The backyard is perfect for outdoor living with a covered patio. This home combines upscale finishes with thoughtful design in a desirable neighborhood. Enjoy the community's premium amenities, including scenic fishing ponds, a playground, and a pool. This exceptional property combines luxury, comfort, and convenience—don’t miss your chance to make it yours!
$290,000
3000 Montane Drive Norman, OK 73069
- Type:
- Single Family
- Sq.Ft.:
- 1,457
- Status:
- Active
- Beds:
- 3
- Lot size:
- 0.17 Acres
- Year built:
- 2020
- Baths:
- 2.00
- MLS#:
- 1143604
- Subdivision:
- Greenleaf Trails Sec 9
ADDITIONAL INFORMATION
This lovely 3-bedroom, 2-bathroom residence, built by Ideal Homes in 2020, offers modern charm and convenience in a perfect location. Situated on a spacious corner lot in Norman's Greenleaf Trails, this home backs directly onto the neighborhood’s basketball court and soccer field—ideal for active lifestyles and enjoying community amenities. Step inside to discover a bright and airy open concept living room, flooded with natural light, and complete with a cozy fireplace that creates a welcoming atmosphere. The kitchen is a true showstopper, featuring gorgeous countertops, an apron front sink, and a beautiful custom tile backsplash that adds a touch of elegance to the space. The primary suite is a tranquil retreat, boasting an en suite bathroom with dual vanities and a generous walk-in closet for all your storage needs. The outdoor space is perfect for both relaxation and entertaining, featuring a covered patio, a pergola, and a fabulous outdoor bar/kitchen area—perfect for gatherings and enjoying Oklahoma evenings. Greenleaf Trails offers a lifestyle like no other with community amenities including a playground, splash pad, butterfly garden, scenic green spaces, a walking trail, and fishing ponds. This home is truly a rare find—schedule your private tour today!
- Type:
- Townhouse
- Sq.Ft.:
- 3,026
- Status:
- Active
- Beds:
- 3
- Lot size:
- 0.09 Acres
- Year built:
- 1996
- Baths:
- 3.00
- MLS#:
- 1139975
- Subdivision:
- Brookhaven Square 3
ADDITIONAL INFORMATION
This home makes a statement at the entrance on a corner lot with mature trees, lovely gardens & all Brick, Fenced back patio, a 2022 Davinci Roof and Guest Parking at Gazebo directly in front. Master on ground level with bay window sitting area, ensuite bath and master closet. Oak Wooden floors cover all but the bedrooms. Walk in pantry and utility room off the kitchen. Old World Charm from the Cotswolds with a brick kitchen fireplace, gas cooktop and brick stove. The oversized 2 car garage has abundant built-ins & overhead storage. Under stair well closet off garage. Walk out attic off the large well lit craft room with skylights. Cozy TV room upstairs. Two extremely large bedrooms and hallway bath upstairs. The vaulted ceilings and dramatic iron chandeliers make the huge living room, dining room, sitting room all one. This loved on and well cared for home inclludes 4" custom shutters on all windows. The 12 foot ceilings create drama and have crown moulding throughout. Elegant and rustic, this interior compliments the architecture and style of the English roots for Brookhaven Square.
$494,800
5600 Frontier Trail Norman, OK 73072
- Type:
- Single Family
- Sq.Ft.:
- 2,362
- Status:
- Active
- Beds:
- 4
- Lot size:
- 0.22 Acres
- Year built:
- 2022
- Baths:
- 4.00
- MLS#:
- 1143941
- Subdivision:
- Glenridge 2
ADDITIONAL INFORMATION
Welcome to your pristine home in the within the highly south after Southmoore school district! This wonderful neighborhood offers remarkable amenities and views! Your new home backs to the pond and has no direct neighbors behind, allowing for views of a second pond. From the moment you arrive you will see and experience the pride of home ownership. This custom built home was built with love and has been cared for with attention to every detail. Tile floors through all main and wet area, spotless carpet in bedrooms and immaculate organization and refreshing style carries through each room. Thought was even taken in your living room, tint was added to the windows, keeping out harmful rays and on looking eyes while still allowing you to see out. No need for blinds! Your kitchen, living room and dining room flow and blend seamlessly together with custom woodwork, and light fixtures complimenting everything perfectly. Walk in pantry styled with an additional countertop too! In your suite you will find a wonderfully sized bedroom but also a gorgeous bathroom with an oversized shower and a free standing tub. In the closet you will notice a built in dresser and direct access to the laundry room. Upstairs is an opportunity for a guest suite (with a full bathroom), bonus room or second living room, this is positioned over the garage and limits noise transfer, beautifully! The secondary rooms are in their own hallway and have a shared bathroom, all with big closets and ceiling fans. Enjoy the evenings outside enjoying the geese and ducks around the pond while sitting under to cover of your perfect back patio! Don't let the Oklahoma weather scare you - there is a walk in shelter ready for anything Mother Nature sends our way!
- Type:
- Single Family
- Sq.Ft.:
- 2,050
- Status:
- Active
- Beds:
- 4
- Lot size:
- 2 Acres
- Year built:
- 2006
- Baths:
- 2.00
- MLS#:
- 1143910
- Subdivision:
- Thunderbird Hills
ADDITIONAL INFORMATION
Discover the perfect blend of comfort and versatility in this spacious 4-bedroom & 2-full bathroom split-plan manufactured home on two partially cleared and fenced acres near the picturesque Lake Thunderbird. This thoughtfully designed home features an inviting open layout, highlighted by a large kitchen island that’s ideal for both cooking and entertaining. Adjacent to the dining area, a versatile bonus room awaits your creativity—whether you envision it as a home office, a playroom, or a hobby space. The primary suite, along with two of the three secondary bedrooms, boasts generous walk-in closets, ensuring plenty of storage for all your needs. For your safety and peace of mind, the property is currently equipped with a fully functional security system and video surveillance. Outside, the possibilities are truly endless! Imagine your dreams coming to life—whether it's cultivating a homestead, a garden, adding a carport, a pool, or designing a stunning outdoor entertainment area, this property provides the space and flexibility to realize your vision. With Lake Thunderbird's amenities just a stone's throw away, you can enjoy the serenity of country living while indulging in outdoor adventures. Don't miss this incredible opportunity to turn this property into your personal sanctuary!
- Type:
- Single Family
- Sq.Ft.:
- 1,763
- Status:
- Active
- Beds:
- 3
- Lot size:
- 0.29 Acres
- Year built:
- 1960
- Baths:
- 3.00
- MLS#:
- 1143735
- Subdivision:
- Normandy Park
ADDITIONAL INFORMATION
Priced to allow for updating within the average comps and room for more extensive updating at the top of the market. Here's a chance to buy in one of the best locations in Norman. Near I-35 and Main Street, it's only 8 minutes/2.3 miles to Campus Corner. University North Park is just a mile north. Sooner Mall is just a bit over a mile west. Most of the retail, shopping, restaurants and other attractions are a short trip from this home. The home has a newer roof, updated heat and air, some new windows, some newer appliances and nice parquet floors (needing some repair in areas). The bedrooms are all larger, due to the age and style of the home. There are two living areas. The main living area is oversized and has a built-in cabinet/hutch at one end, making that end of the room suitable for a dining room. The second living area has it's own exterior front door. The attractive, vintage tile in the bathrooms is in good condition. There is an awesome, 6.5 foot x 8.5 foot, above ground storm shelter/safe room off the back patio. There is a 24' x 29' carport on the front of the house. There is a 10' x 12' and a 12' x 16' storage building in the back yard. There is also a large, metal awning over the patio. The lots in this mature addition are really large, level and full of trees. This lot is over a quarter acre. Refrigerator, washer and dryer can stay with the property with an acceptable offer.
$2,500,500
2505 48th Avenue Norman, OK 73026
- Type:
- Single Family
- Sq.Ft.:
- 12,869
- Status:
- Active
- Beds:
- 4
- Lot size:
- 195 Acres
- Year built:
- 1984
- Baths:
- 9.00
- MLS#:
- 1143672
- Subdivision:
- Unplatted
ADDITIONAL INFORMATION
NO LISTING PRICE!!! AUCTION!!! AUCTION!!! AUCTION!!! This will be a live, on site auction with bidding on any parcel starting at only $1,000!! This is A Once in a Lifetime Opportunity! Norman, Oklahoma Real Estate AUCTION! Luxury Estate on 195 Acres! Saturday, Dec. 7, 2024 at 4 pm. Live * On Location. Formerly offered in it's entirety for $7.2, Buy at Dec 7th at YOUR PRICE! Price shown is not the asking price - it is only a suggested starting bid. Auction Offerings by: 1. Choice Parcel, 2. Combinations, 3. The Entirety. High Bidder Choice! SUPERIOR DEVELOPMENT PROPERTY!!! Discover luxury and tranquility on this renovated ranch. The centerpiece is a breathtaking 2-story mansion with floor-to-ceiling windows and vaulted ceilings providing stunning views of the lake. Included are guest quarters, oversized office, indoor koi pond, wine cellar, sauna, gourmet kitchen, and much more. Outdoor amenities are most impressive, abundant with wildlife and perfectly suited for cattle and horses. This estate would make a great development for high end homes on lots/acreage. It is divided into multiple pastures already, with multiple street entrances making a sub-division a prime location. It is also great for Ranch management, with 500+ round bales of Bermuda grass annually. Equestrian facilities include a 120x210 arena, 60" covered round pen, a 126x40 horse barn with 14 stalls, office and vet facilities. Additional structures include an 86x56 North metal barn with 12 open stalls and a 80x46 South metal shop with an 134x40 attached hangar and hay lean-to. Breathtaking property! This ranch is a prestigious estate ready to welcome its next family of ranchers or transform into a high-end development!
- Type:
- Single Family
- Sq.Ft.:
- 1,128
- Status:
- Active
- Beds:
- 4
- Lot size:
- 0.5 Acres
- Year built:
- 1956
- Baths:
- 2.00
- MLS#:
- 1143622
- Subdivision:
- Hetherington Heights 3rd Add
ADDITIONAL INFORMATION
Development opportunity in Norman that has E Lindsey frontage and is just minutes away from the Stadium and Campus corner. This 0.5 acre tract has a single family home on it currently but has been priced to sell with potential development in mind. Home is currently Tenant occupied and will require 24hrs notice to show, condition of home unknown. Per Norman Zoning map currently zoned A-2.
$379,900
3224 Valley Brook Norman, OK 73071
- Type:
- Single Family
- Sq.Ft.:
- 2,128
- Status:
- Active
- Beds:
- 4
- Lot size:
- 0.23 Acres
- Year built:
- 2024
- Baths:
- 3.00
- MLS#:
- 1143650
- Subdivision:
- Summit Valley
ADDITIONAL INFORMATION
Beautiful new construction located in Summit Valley. This open floorplan has 4 bedrooms and 2.5 bathrooms plus a study. Tons of natural light throughout the home. All the bedrooms are a great size. This home includes a 1 year Builder's Warranty and a 10 Year RWC Structural Warranty! **Home includes full fencing, blinds and a Ground Zero 6-8 person underground storm shelter. " Holiday special "Builder pay up to $16,000 of buyers closing cost or to "buy down" the rate, Also $3,000 Appliance package expire 12/28/24."
- Type:
- Single Family
- Sq.Ft.:
- 2,507
- Status:
- Active
- Beds:
- 3
- Lot size:
- 0.3 Acres
- Year built:
- 2006
- Baths:
- 3.00
- MLS#:
- 1143244
- Subdivision:
- Summit Lakes 3
ADDITIONAL INFORMATION
Located in the Summit Lakes neighborhood, this luxurious three-bedroom home features an expansive study that can easily serve as a fourth bedroom. The home showcases real wood floors throughout the main living areas, granite countertops in the kitchen, and two inviting gas fireplaces. Enjoy stunning views from the beautifully landscaped backyard that sits on the lake, complete with a covered patio, two pergolas, and a built-in gas grill. With a three-car garage and in-ground storm shelter, this home is both elegant and secure—perfect for enjoying peaceful lake sunsets from your patio! Reserved items: Wall clocks, Art, Tv's
$383,553
2508 Hamden Avenue Norman, OK 73069
- Type:
- Single Family
- Sq.Ft.:
- 2,243
- Status:
- Active
- Beds:
- 3
- Lot size:
- 0.24 Acres
- Year built:
- 1999
- Baths:
- 3.00
- MLS#:
- 1141778
- Subdivision:
- Hawthorne Place 3
ADDITIONAL INFORMATION
Located in the desirable Hawthorne Place neighborhood, this spacious 3-bedroom, 2.5 bath home offers the perfect combination of comfort and convenience. Step inside to find a light-filled living area with a cozy fireplace perfect for relaxing evenings. The house has surround sound in the living room, master bedroom and back patio. This home features a dedicated office space, providing the ideal setting for remote work or study. Retreat to the primary suite, where relaxation awaits around every corner, the large walk-in closet provides ample space for your wardrove. The kitchen provides a large walk-in pantry. Microwave, dishwasher and range/oven are 4 years old. Outside, a large back yard and covered patio offers the perfect setting for outdoor entertaining and relaxation. The outdoor space provides endless possibilities for creating cherished memories. HOA has a pool as well as a clubhouse that can be rented. Roof was replaced in 2023. The house also has an attic fan and humidifier.
- Type:
- Single Family
- Sq.Ft.:
- 1,904
- Status:
- Active
- Beds:
- 4
- Lot size:
- 0.25 Acres
- Year built:
- 2006
- Baths:
- 2.00
- MLS#:
- 1143453
- Subdivision:
- Sutton Place 7
ADDITIONAL INFORMATION
4 true bedrooms + an office in the highly desired north Norman. This beautifully well-maintained home is on a large lot in a quiet cut-de-sac and will check all of your boxes! When entering, you are welcomed with a moderately open concept where the spacious living room flows into the dining room and wraps around into the kitchen. The gas fireplace will keep you warm on the cool winter nights. Kitchen has an ample amount of storage, countertop space plus a designated pantry. The primary en suite has double sinks and a large walk-in closet. Office could be a 5th bedroom or playroom- the options are endless with this amazing floorpan! The large backyard features a covered patio with an extended porch, a storage shed, storm shelter, and a newly stained wooden fence. Other features include a newer high impact roof (discount on your insurance). 3 car garage with extra built-in storage that can stay. 7 zone sprinkler system that covers the flower beds, front and back yard. Neighborhood pool and pool house. Come see it today!
$335,862
4003 Lynford Lane Norman, OK 73026
Open House:
Saturday, 11/30 10:00-5:00PM
- Type:
- Single Family
- Sq.Ft.:
- 1,875
- Status:
- Active
- Beds:
- 3
- Lot size:
- 0.15 Acres
- Year built:
- 2024
- Baths:
- 2.00
- MLS#:
- 1143261
- Subdivision:
- Bellatona
ADDITIONAL INFORMATION
This home features an open layout, connecting the living room, kitchen, and dining area seamlessly. Enjoy outdoor relaxation on the covered patio. High-quality wooden cabinets enhance the kitchen. The stylish backsplash adds visual interest. A large kitchen island for food preparation and dining. Quartz countertops in both kitchen and bathrooms. The barrel entryway is the welcoming first impression.
$320,547
4014 Lynford Lane Norman, OK 73026
Open House:
Saturday, 11/30 10:00-5:00PM
- Type:
- Single Family
- Sq.Ft.:
- 1,806
- Status:
- Active
- Beds:
- 3
- Lot size:
- 0.15 Acres
- Year built:
- 2024
- Baths:
- 2.00
- MLS#:
- 1143258
- Subdivision:
- Bellatona
ADDITIONAL INFORMATION
This home comes with everything you will need plus it includes an extra FLEX SPACE. Your TV room, work space, or hobby space overlooks your backyard and any clutter can be hidden behind the custom barn doors. The large open living area will be a great gathering space, and the ornate gas log fireplace will provide the perfect ambiance. The kitchen will be polished off with led undercabinet lighting, stainless steel appliances and quartz countertops. The location and size of the primary suite makes this home a popular choice because it overlooks your backyard and has an absolutely wonderful en-suite with a doorless corner shower, soaking tub, dual raised vanity and a generous closet. Residents of Bellatona love the playground the community has as well as its close proximity to all things OKC metro. Short distance to the University of Oklahoma, Lake Thunderbird, Sooner Mall, I-35 and so much more. This home comes standard with warranties. So many reasons to learn more about our homes and why to live in our Bellatona community!
$318,057
4015 Lynford Lane Norman, OK 73026
Open House:
Saturday, 11/30 10:00-5:00PM
- Type:
- Single Family
- Sq.Ft.:
- 1,701
- Status:
- Active
- Beds:
- 4
- Lot size:
- 0.15 Acres
- Year built:
- 2024
- Baths:
- 2.00
- MLS#:
- 1143255
- Subdivision:
- Bellatona
ADDITIONAL INFORMATION
The Lynndale Plus floor plan boasts four bedrooms and two full bathrooms, providing ample space for comfortable living. The cozy living room features a fireplace, perfect for chilly evenings. The open kitchen is adorned with a stylish tiled backsplash and includes a kitchen island. All appliances are stainless steel, including the Samsung dishwasher, gas stove/oven, and microwave. There’s room for a dining table, and the built-in seating area by the large window adds a touch of charm. The main bathroom offers dual sinks, a spacious soaking tub, and a beautifully tiled shower. Step outside to the covered back patio, surrounded by a lovely landscaping package.
$313,663
4011 Lynford Lane Norman, OK 73026
Open House:
Saturday, 11/30 10:00-5:00PM
- Type:
- Single Family
- Sq.Ft.:
- 1,689
- Status:
- Active
- Beds:
- 3
- Lot size:
- 0.15 Acres
- Year built:
- 2024
- Baths:
- 2.00
- MLS#:
- 1143250
- Subdivision:
- Bellatona
ADDITIONAL INFORMATION
The Taylor floor plan boasts an open kitchen with a stunning quartz island and a convenient pantry. With three bedrooms and two full bathrooms, it provides ample space for comfortable living. The main bedroom features a luxurious soaking tub and a beautifully tiled shower. What sets this floor design apart is the unique utility connection between the primary ensuite and closet. All surfaces are adorned with quartz, and the flooring throughout the home is wood-look tile, while the bedrooms offer plush carpeting.
$293,941
4022 Lynford Lane Norman, OK 73026
Open House:
Saturday, 11/30 10:00-5:00PM
- Type:
- Single Family
- Sq.Ft.:
- 1,543
- Status:
- Active
- Beds:
- 3
- Lot size:
- 0.15 Acres
- Year built:
- 2024
- Baths:
- 2.00
- MLS#:
- 1142883
- Subdivision:
- Bellatona
ADDITIONAL INFORMATION
With closing costs covered, step into this brand-new 3 bedroom, 2 bathroom floor plan offering unparalleled convenience just moments away from OU, Lake Thunderbird, and I-35! The living room features a cozy fireplace and ample space for entertaining loved ones. The kitchen is equipped with beautiful custom wood cabinetry, stainless steel appliances, quartz countertops, a farmhouse kitchen sink, and an island for extra storage. The primary bathroom includes a large soaking tub and a separate tiled shower. Additionally, the utility room is well-appointed with a charming window, cabinets, and built-in shelves. Outside, you'll find a long covered back patio, perfect for taking in the peaceful surroundings.
- Type:
- Single Family
- Sq.Ft.:
- 1,469
- Status:
- Active
- Beds:
- 3
- Lot size:
- 0.2 Acres
- Year built:
- 1945
- Baths:
- 2.00
- MLS#:
- 1143490
- Subdivision:
- Colleys 2nd Add
ADDITIONAL INFORMATION
Charming 1945 frame home located just moments from the University of Oklahoma, offering the perfect blend of classic character and modern convenience. This spacious 3-bedroom, 2-bathroom home sits on a large lot with mature trees, providing ample outdoor space and privacy. The home features low-maintenance vinyl siding, ensuring durability and ease of upkeep. An outbuilding offers additional storage options, making organization a breeze. With its prime location close to schools, shopping, and dining, this property offers both comfort and convenience. Don’t miss out on this fantastic opportunity!
- Type:
- Single Family
- Sq.Ft.:
- 2,118
- Status:
- Active
- Beds:
- 4
- Lot size:
- 0.99 Acres
- Year built:
- 2003
- Baths:
- 3.00
- MLS#:
- 1142538
- Subdivision:
- N/a
ADDITIONAL INFORMATION
Opportunity to own a move in ready home on one acre in Norman North Schools.... 4 bedroom, 3 full bathrooms, 2 30x30 insulated shops for multiple uses, carports for safe parking...Home is updated with new paint, flooring, fixtures and more.... come see this one today!!

Listings courtesy of MLSOK as distributed by MLS GRID. Based on information submitted to the MLS GRID as of {{last updated}}. All data is obtained from various sources and may not have been verified by broker or MLS GRID. Supplied Open House Information is subject to change without notice. All information should be independently reviewed and verified for accuracy. Properties may or may not be listed by the office/agent presenting the information. Properties displayed may be listed or sold by various participants in the MLS. Copyright© 2024 MLSOK, Inc. This information is believed to be accurate but is not guaranteed. Subject to verification by all parties. The listing information being provided is for consumers’ personal, non-commercial use and may not be used for any purpose other than to identify prospective properties consumers may be interested in purchasing. This data is copyrighted and may not be transmitted, retransmitted, copied, framed, repurposed, or altered in any way for any other site, individual and/or purpose without the express written permission of MLSOK, Inc. Information last updated on {{last updated}}
Norman Real Estate
The median home value in Norman, OK is $285,000. This is higher than the county median home value of $223,200. The national median home value is $338,100. The average price of homes sold in Norman, OK is $285,000. Approximately 48.93% of Norman homes are owned, compared to 43.3% rented, while 7.78% are vacant. Norman real estate listings include condos, townhomes, and single family homes for sale. Commercial properties are also available. If you see a property you’re interested in, contact a Norman real estate agent to arrange a tour today!
Norman, Oklahoma has a population of 125,745. Norman is less family-centric than the surrounding county with 33.21% of the households containing married families with children. The county average for households married with children is 34.32%.
The median household income in Norman, Oklahoma is $59,866. The median household income for the surrounding county is $67,068 compared to the national median of $69,021. The median age of people living in Norman is 31 years.
Norman Weather
The average high temperature in July is 92.9 degrees, with an average low temperature in January of 26.7 degrees. The average rainfall is approximately 39.7 inches per year, with 5.2 inches of snow per year.
