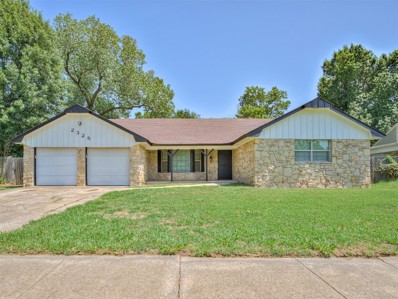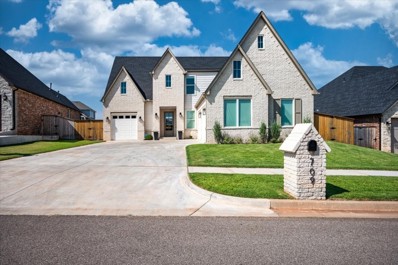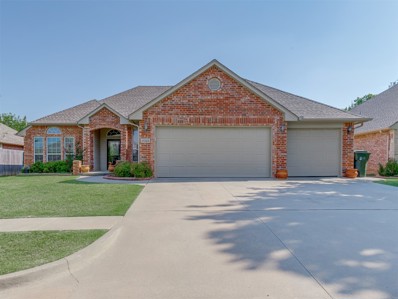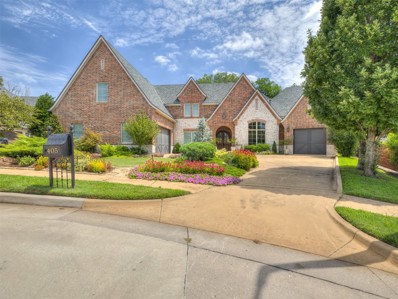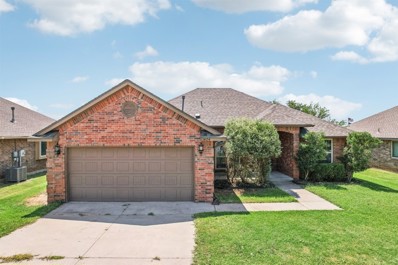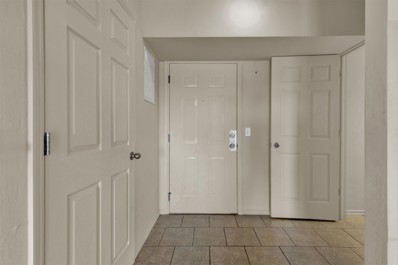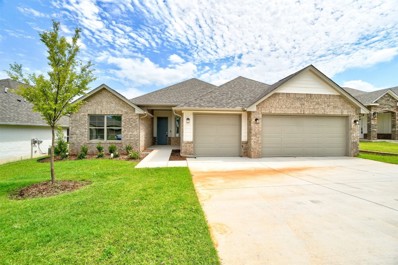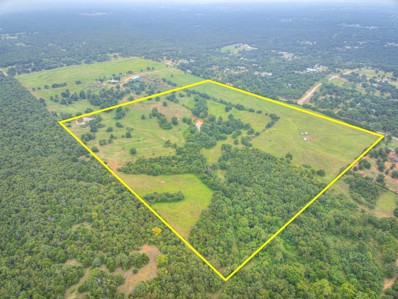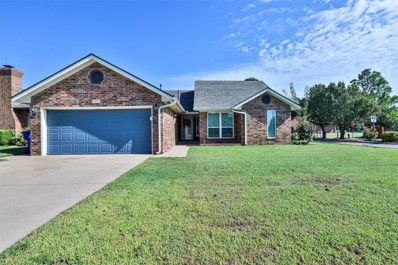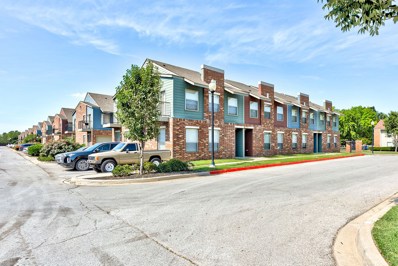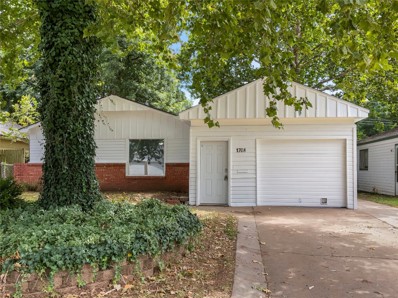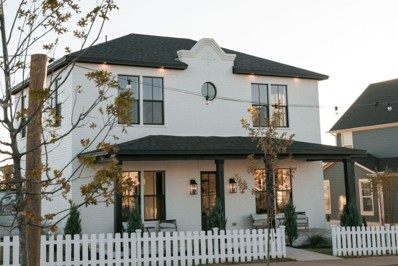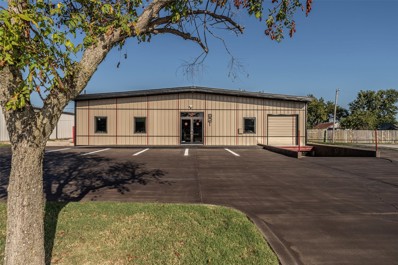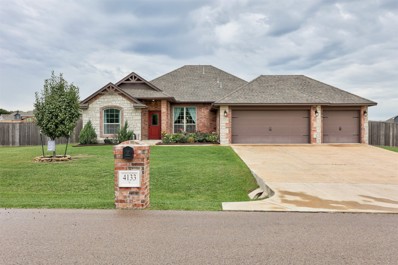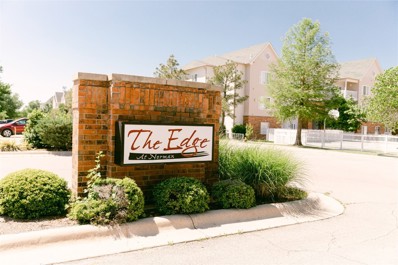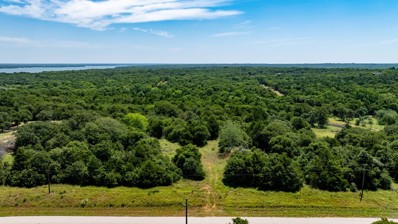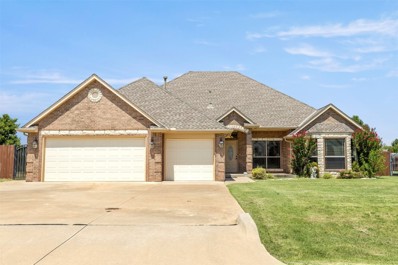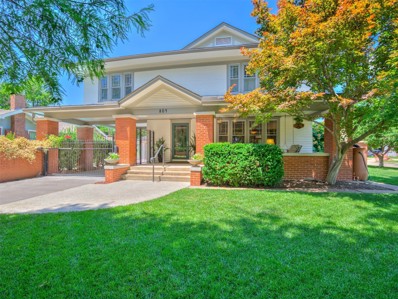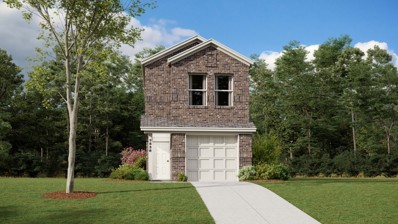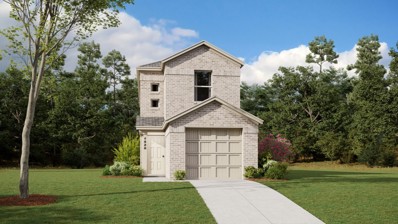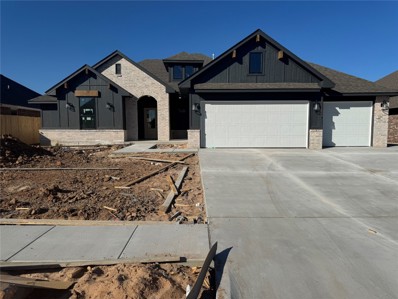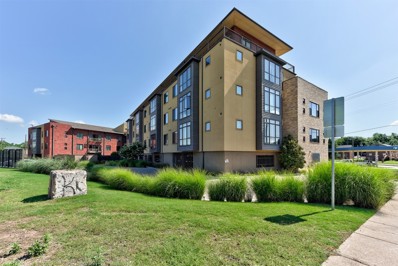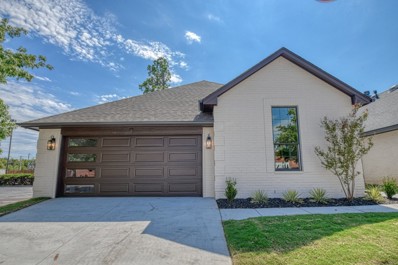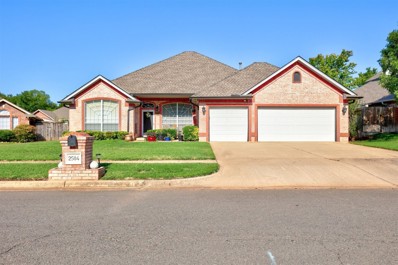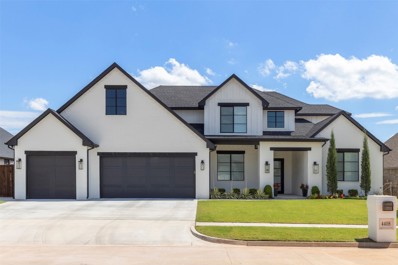Norman OK Homes for Rent
$249,900
2325 Louise Lane Norman, OK 73071
- Type:
- Single Family
- Sq.Ft.:
- 1,695
- Status:
- Active
- Beds:
- 3
- Lot size:
- 0.23 Acres
- Year built:
- 1973
- Baths:
- 2.00
- MLS#:
- 1131341
- Subdivision:
- Boyd View I
ADDITIONAL INFORMATION
Wonderful location and SWEET property! Seller offering 1% buyer’s credit with acceptable offer. Easy living ONE MILE FROM THE OU CAMPUS, plus quick access to Highway 9 and downtown Norman. This 3 bedroom, 2 bath home has so much to offer with two large living areas, lots of natural light, vaulted ceiling, wood-burning fireplace, updated kitchen, storage building and more. Bubble your stress away in the large backyard hot tub or entertain on the large patio while enjoying the huge backyard with mature trees. Great primary home--or make it your student’s home while they are working on their degree and/or increase your rental portfolio.
$569,900
709 Maple Hill Road Norman, OK 73069
- Type:
- Single Family
- Sq.Ft.:
- 2,595
- Status:
- Active
- Beds:
- 4
- Lot size:
- 0.21 Acres
- Year built:
- 2021
- Baths:
- 3.00
- MLS#:
- 1131686
- Subdivision:
- Vintage Creek
ADDITIONAL INFORMATION
PRICE IMPROVEMENT!!! Stunning new listing in Vintage Creek! This home features 4 nicely sized bedrooms, 3 full bathrooms and a garage setup perfect for a home gym or extra garage space! Modern touches blend seamlessly with beautiful wood throughout the home and the open floor plan creates an inviting space to entertain friends and family! You’ll be sure to enjoy a hidden walk in butlers pantry, tons of storage throughout and a covered patio in the back yard. Schedule your showing today!
$333,500
4020 Dornoch Lane Norman, OK 73072
- Type:
- Single Family
- Sq.Ft.:
- 2,010
- Status:
- Active
- Beds:
- 3
- Lot size:
- 0.18 Acres
- Year built:
- 2005
- Baths:
- 2.00
- MLS#:
- 1129878
- Subdivision:
- Cascade Estate 7
ADDITIONAL INFORMATION
***Sellers are offering $3500 carpet allowance.*** Step into your dream home in the highly sought-after Cascade Estates addition in Northwest Norman! This 3-bedroom, 2-bathroom beauty features a spacious kitchen with gorgeous granite countertops, an inviting gas fireplace, and underground storm shelter located in the generous 3 car garage! Enjoy the large fenced backyard with covered patio and fantastic community amenities, including a park and neighborhood pool. Located in the Norman North High School district. Close to I-35, Norman Regional Hospital, an array of restaurants, and great shopping options—offering both comfort and convenience. Sellers are offering $3500 carpet allowance. Schedule a showing today!
$1,298,000
405 Flint Ridge Court Norman, OK 73072
- Type:
- Single Family
- Sq.Ft.:
- 5,800
- Status:
- Active
- Beds:
- 5
- Lot size:
- 0.72 Acres
- Year built:
- 2007
- Baths:
- 5.00
- MLS#:
- 1131547
- Subdivision:
- Brookhaven 35
ADDITIONAL INFORMATION
Stunning 5-bedroom, 4.5-bath home in prestigious Brookhaven on 0.72 acres! This 5,800 sq. ft. residence offers elegant, refined living with countless updates. A soaring entry greets you with views of a beautifully landscaped backyard. The chef's kitchen features a 6-burner JennAir gas range, center island with prep sink, wine grotto with beverage fridge, and butler’s pantry. Upstairs, enjoy 3 spacious bedrooms (every bedroom accommodates a king sized bed), a game room with custom pool table and wet bar, dishwasher & fridge, a theater room, and bonus space for exercise or storage. Outdoors, discover a fairytale wooden bridge over a serene creek bed amidst a sprawling, heavily wooded lot.
- Type:
- Single Family
- Sq.Ft.:
- 1,687
- Status:
- Active
- Beds:
- 3
- Lot size:
- 0.17 Acres
- Year built:
- 2013
- Baths:
- 2.00
- MLS#:
- 1131599
- Subdivision:
- Park Place 7
ADDITIONAL INFORMATION
Boomer Sooner! Welcome to this Norman home in close proximity to Highway 9, OU campus, and I-35. The home boasts classic brick exterior with a welcoming front porch, complemented by well-manicured landscaping and a spacious two-car garage. Home has been professionally cleaned, carpet cleaned, and landscaped. Step into the expansive living room, where natural light through generous windows, highlighting the cozy fireplace—an ideal spot for gathering. Modern touch provided by carpet and paint color. Granite in the open kitchen, and fridge to stay in the home at no additional cost to the Buyer. Study has hard wood flooring and glass doors great for working from home! Primary bedroom has a walk in closet with built in shelving for organization. Retreat to your spacious primary bedroom, where vaulted ceilings and soft, neutral tones create an airy and inviting atmosphere. Step into a spa-like retreat within your own home, featuring a pristine soaking tub nestled beneath a large, privacy-glass window that bathes the space in natural light. The adjacent walk-in shower, encased in sleek glass with elegant black hardware, offers a modern touch. Just a step away, you'll find a spacious walk-in closet, perfect for organizing your wardrobe with ease. The light, neutral tile work paired with soft beige walls creates a calming, serene atmosphere, making this bathroom a sanctuary for relaxation! Split floor plan with other bedrooms across the house. Washer and dryer also to remain in the home at no additional cost. The backyard provides a peaceful escape with ample space for outdoor entertaining, gardening, or simply enjoying the fresh Oklahoma air. Backyard patio does have a canopy. Don’t miss the opportunity to make 1424 Spoonwood your forever home—schedule a private tour today and experience Southern charm and modern living at its finest.
- Type:
- Condo
- Sq.Ft.:
- 816
- Status:
- Active
- Beds:
- 1
- Lot size:
- 0.02 Acres
- Year built:
- 2006
- Baths:
- 2.00
- MLS#:
- 1124300
- Subdivision:
- East Village Rep
ADDITIONAL INFORMATION
Looking for a new home? This charming third-floor condo offers 1 bedroom, 1.5 bathrooms, and 816 square feet of modern comfort. Located on the east side of Norman, it's close to local amenities and a short drive from the University of Oklahoma campus. The condo features a cozy living room, a well-equipped kitchen with modern appliances, and a rare in-unit washer and dryer. Enjoy Oklahoma evenings from the balcony with a view of Norman. The property includes access to an upscale clubhouse with a pool table, poker table, full kitchen, theater, and an on-site fitness center. Ideal for low-maintenance living or as an investment property. Contact us today to make it yours!
$345,000
2009 Ladera Lane Norman, OK 73071
- Type:
- Single Family
- Sq.Ft.:
- 2,007
- Status:
- Active
- Beds:
- 4
- Lot size:
- 0.18 Acres
- Baths:
- 2.00
- MLS#:
- 1131345
- Subdivision:
- Summit Valley 3
ADDITIONAL INFORMATION
Builder is now offering discounts for clients who choose to finance through Gateway Mortgage builders preferred lender. Now through 11/30/24. Seller to pay up to 3% of the sales price towards Buyer's closing costs up to $10,000 with preferred lender. In addition the Seller is offering an additional $10,000 in upgrades with acceptable offer. This NEWLY CONSTRUCTED home is a must see! Located blocks from the University of Oklahoma, The National Weather Center and the Postal Training Center. Just off of HWY 9 great for commuters. Very open and inviting floorplan with all of the latest finishes. Large living space with cozy fireplace. The kitchen has tons of storage space, pantry, large eat up bar. Nice gas cooktop and SS appliances. This darling home just needs a lucky new home buyer to come make it theirs! Easy to show!
$1,000,000
1 96th Ne Avenue Norman, OK 73026
- Type:
- Land
- Sq.Ft.:
- n/a
- Status:
- Active
- Beds:
- n/a
- Lot size:
- 40 Acres
- Baths:
- MLS#:
- 1130683
- Subdivision:
- N/a
ADDITIONAL INFORMATION
40 ACRES IN NORMAN, OK WITH UNFORGETTABLE HILLTOP VIEWS FOR MILES! Located between Stanley Draper Lake and Lake Thunderbird, this one of a kind property is situated at higher elevation providing the ultimate privacy and breathtaking panoramic views seen for miles. With 40 acres, you have the opportunity to subdivide into 4 separate 10 acre tracts. Imagine the perfect setting to build your dream home overlooking the stunning Oklahoma sunsets through the lush trees. Or have the ability to run your livestock with two ponds on the property. With no HOA or restrictions, the possibilities are endless with this rare piece of land!
$254,000
2421 Cimarron Drive Norman, OK 73071
- Type:
- Single Family
- Sq.Ft.:
- 1,512
- Status:
- Active
- Beds:
- 3
- Lot size:
- 0.19 Acres
- Year built:
- 1986
- Baths:
- 2.00
- MLS#:
- 1130875
- Subdivision:
- Pebble Brook Estate
ADDITIONAL INFORMATION
The seller will lease the home as well. Beautiful home within minutes from OU, move-in ready! Large living room with wood look tile, fireplace, low-E dual pane vinyl windows, kitchen with Breakfast bar, Black & Stainless Appliances, Granite Countertops, fridge, low-E dual pane vinyl, low profile stainless steel microwave, Ensuite with walk-in closet, Tray ceiling, dual vanities, walk-in shower, New HVAC (2020), 2nd & 3rd Bedrooms large walk-in closets, fencing & aluminum posts, New Decking & Roof & Vents (May 2021), storm door, sprinkler system with 3 Zones, full wrap guttering, Great backyard for entertaining family and friends for OU gameday. Pebble Brook Park is within walking distance, and features stocked ponds, playgrounds, and walking trails. Hurry and set up your showing today! A home warranty is included as well.
$245,000
2113 Houston Avenue Norman, OK 73071
- Type:
- Townhouse
- Sq.Ft.:
- 1,600
- Status:
- Active
- Beds:
- 3
- Lot size:
- 0.02 Acres
- Year built:
- 2013
- Baths:
- 2.00
- MLS#:
- 1131263
- Subdivision:
- East Village Rep
ADDITIONAL INFORMATION
INVESTORS! Are you looking for a Townhouse that is a short walk to campus and the OU football stadium? The location of this unit is ideal! The ground floor has 2 bedrooms, a full bathroom, and a oversized 2 car garage. Up the stairs you find an open concept living space. The open living room and kitchen make the most of your square footage. The kitchen, with its functional u-shaped layout, has stained wood cabinetry, tile work, convenient breakfast bar, and durable granite countertops. Also upstairs is the primary bedroom/bathroom suite, complete with double sinks and a walk-in closet. In addition there is an in-unit laundry space and a balcony patio making this home amazing. NEW HVAC SYSTEM 09/2024! Motivated Seller, bring us an offer! Tenants have lease through 07/31/2025 so instant ROI!
$165,000
1708 Iowa Street Norman, OK 73069
- Type:
- Single Family
- Sq.Ft.:
- 880
- Status:
- Active
- Beds:
- 3
- Lot size:
- 0.16 Acres
- Year built:
- 1950
- Baths:
- 1.00
- MLS#:
- 1131201
- Subdivision:
- Sunset Norman
ADDITIONAL INFORMATION
Seller may consider buyer concessions if made in an offer. Welcome to your dream home, boasting a fresh interior paint job in a tasteful neutral color scheme that is sure to appeal to any aesthetic. The heart of the home, the kitchen, features a practical and stylish island, perfect for meal prep or casual dining. All stainless steel appliances add a modern touch and promise durability and ease of use. This property, with its well-thought-out features, is a canvas ready for your personal touch. Don't miss the opportunity to make this beautiful property your own.
- Type:
- Single Family
- Sq.Ft.:
- 2,593
- Status:
- Active
- Beds:
- 3
- Lot size:
- 0.21 Acres
- Baths:
- 4.00
- MLS#:
- 1131147
- Subdivision:
- Selah
ADDITIONAL INFORMATION
**BUILDER OFFERING UP TO $15,000 IN INCENTIVES** Welcome to your new home in the picturesque Sweetwater District in Selah! This elegant two-story residence offers a perfect blend of modern living and scenic beauty. Some of the key features include, 3 bedrooms, upstairs space that could be an office, second living, or game room. Embrace the unique charm of Sweetwater, known for its walkability and views. This home is not just a property; it's an opportunity to be part of a thriving community with a focus on family, friends and a new way of living. Whether you're looking for a tranquil place to call home or a welcoming community for your family, Sweetwater in Selah offers the perfect blend of comfort and convenience. Don't miss the chance to own a piece of Sweetwater living. Contact us today to schedule a viewing and experience the allure of this beautiful home for yourself!
- Type:
- Office
- Sq.Ft.:
- 4,320
- Status:
- Active
- Beds:
- n/a
- Year built:
- 2000
- Baths:
- MLS#:
- 1131199
ADDITIONAL INFORMATION
OFFICE/MANUFACTURING BUILDING: NEW PRICE - Retiring from a 45-year working commercial business - A spacious (4320 S.F.) all metal building with a recent enhanced facade, fresh paint & sealed dark grey concrete drive/walkway. 50% of the building is a remodeled urban office space & 50% manufacturing space. (Zoned O-1) Office area has a slate tile lobby, reception area with built-in desk, counter & cabinetry. There is a large sliding door that opens to a grand conference room with slate tile, a dropped illuminated ceiling, enough space for a seating area, conference table, coffee bar and more. Other rooms include: storage room, (2) bathrooms, (2) large office spaces, meeting room, kitchen & copy/print room. Woodwork is black/white-wash oak doors, cabinetry & trim. The multi-line telephone system will stay with the building. There are (5) HVAC units. (3 operating & 2 disconnected to conserve power) the roof is metal. The other 50% is a Manufacturing space that has high ceilings, (2) more bathrooms/used as storage now but can be restored to operating toilets. Drive-in dock with an 8' x 10' door. The Manufacturing area has built-in racks & workstations & a steel exterior door. This space is versatile. There are (10) parking spaces & a handicapped-accessible ramp. The business and equipment are for sale. Leasing is also possible. See the attachments for the disclosure, floorplan, inventory list of equipment for sale & zoning details. This is a great opportunity to improve your existing business or launch a new one. This is a working company. No drop-ins, by appointment only.
$415,000
4133 Hawksbill Road Norman, OK 73072
Open House:
Sunday, 12/1 2:00-4:00PM
- Type:
- Single Family
- Sq.Ft.:
- 2,221
- Status:
- Active
- Beds:
- 4
- Lot size:
- 0.63 Acres
- Year built:
- 2020
- Baths:
- 3.00
- MLS#:
- 1131091
- Subdivision:
- Blue Rdg Estates Ph 1
ADDITIONAL INFORMATION
Welcome to this inviting 4-bedroom, 2.5-bathroom home that is situated on a spacious 0.63-acre lot in the NEWCASTLE school district. Step inside to discover a bright and open living area where the living room flows into the kitchen, creating a perfect space for family gatherings and entertaining. Adjacent to the main living area, you'll find a versatile second living space that can be a game room, a cozy family room, or a playroom, the possibilities are endless with this area! The home has four bedrooms, with the flexible fourth bedroom that can serve as an office, guest room, or whatever suits your lifestyle. The primary bedroom has an attached spacious bathroom and a primary closet with generous closet space. Outside you will find a covered back porch with a spacious backyard that is fully fenced with a privacy fence. Don't miss out on this amazing house! Schedule your showing today!
- Type:
- Condo
- Sq.Ft.:
- 1,440
- Status:
- Active
- Beds:
- 4
- Lot size:
- 0.06 Acres
- Year built:
- 2006
- Baths:
- 4.00
- MLS#:
- 1130271
- Subdivision:
- Edge At Norman Condo's 3
ADDITIONAL INFORMATION
This 4BR 4Bath, first level condo, is located a short distance from The University of Oklahoma campus. The bedrooms include en-suite bathrooms, and walk-in closets. This condo offers a wealth of amenities. Take a dip in the inviting pool, unwind in the rejuvenating hot tub, or challenge friends to a game on the volleyball and basketball courts. Keep up with your fitness routine in the state-of-the-art fitness center with newer equipment. The unit comes complete with built-in appliances. A refrigerator, washer, and dryer are also included. The flooring in the common areas has been upgraded to vinyl plank flooring of wood grain appearance, which is very durable and long lasting. Edge Condominiums are not eligible/qualifying for any loans that will be sold in the secondary market and backed by Fannie or Freddie due to 50% or more of the condos owned by investors. Owners are responsible for repair and maintenance of outdoor AC unit, electric, sewer/water. Listing realtor is also partial owner.
$420,000
SE 108 Avenue Norman, OK 73026
- Type:
- Land
- Sq.Ft.:
- n/a
- Status:
- Active
- Beds:
- n/a
- Lot size:
- 40 Acres
- Baths:
- MLS#:
- 1131030
- Subdivision:
- Unplatted
ADDITIONAL INFORMATION
Beautiful wooded property ready to build your dream home! Property is located next to recreational Lake Thunderbird in rural east Norman - only a 10 minute drive into town, a quick 15 minutes from OU campus for game days! 2 lots to be sold together. Lot #1 is 35 acres to the north and lot #2 is 5 acres to the south, totaling 40 acres. A 20' path has been cleared around the perimeter and 60' on the entire south side has been cleared. Silt barrier has been installed and is ready for driveway. Property is raw land, no well or septic.
- Type:
- Single Family
- Sq.Ft.:
- 2,480
- Status:
- Active
- Beds:
- 3
- Lot size:
- 0.58 Acres
- Year built:
- 2008
- Baths:
- 3.00
- MLS#:
- 1130611
- Subdivision:
- Landrun Add
ADDITIONAL INFORMATION
$9000 in CLOSING COSTS! UP to $9000.00 in seller paid closing costs! OVER 1/2 ACRE, NEIGHBORHOOD POOL! WALK-IN SAFE ROOM! OFFICE! This home has a second master bedroom with attached bathroom. Beautiful wood-look tile floors and crown molding throughout the main living areas and the OFFICE! Open floorplan and cozy gas log fireplace in the living room, perfect space to gather for football watch parties or holiday celebrations! Large kitchen island, upgraded appliances, and you wont even believe the size of this pantry! Retreat to the main bedroom with spacious bathroom features a custom tiled shower, double vanities, and a relaxing garden tub – the perfect spot to unwind. Step outside to the covered back patio and enjoy the yard. NEIGHBORHOOD POOL! Just a few of the upgrades includes: F5 rated walk in safe room, whole home water purifier, reverse osmosis at kitchen sink, sprinkler system, iron gates on both sides of yard, oversized concrete drive, oversized utility room with sink. Come take a look.
$1,309,168
804 S Lahoma Norman, OK 73069
- Type:
- Single Family
- Sq.Ft.:
- 2,811
- Status:
- Active
- Beds:
- 2
- Lot size:
- 0.33 Acres
- Year built:
- 1930
- Baths:
- 3.00
- MLS#:
- 1130171
- Subdivision:
- Parsons
ADDITIONAL INFORMATION
WELCOME TO YOUR OWN PRIVATE CAMPUS!!! Every inch of this lovely 2-story, 2811 sq. ft. home built in 1930 has been carefully touched, upgraded, & immaculately maintained. Every window replaced except for 4 living room originals, new custom window screens installed, wood from original house reused when possible, all door hinges & hardware replaced, all structures with siding recently repainted, guttering & leaf screens recently replaced, & driveway from street to cabana & front steps was added to or replaced. You truly have to see it to believe it! Additionally, the 1935 double door garage was totally remodeled in 2018 into a 403 sq. ft. wonderful cabana with TV, console & sound system, RH indoor/outdoor rug, & refrigerator. Another structure was added in 2019...a 532 sq. ft. guest house, & an extra large 3-car, 951 sq. ft. garage...these additions make it even more unbelievable!! The guest house flooring is beautiful oak with high end finishes, lighting, & amenities throughout... completely furnished with bed, 55" Smart TV, sofa, tables, dishware & linens...ready for your guests coming for a weekend game or for a fun week to spend with family! And a 3 car garage in the campus area?? RARE!! See upgrades list for additional garage amenities...there are SO MANY!!! Have a green thumb or want a garden? The 100 sq. ft. greenhouse has water & electricity, concrete floor & drain, RH water fall for humidity, & all equipment anyone would need included! Plant some seasonal flowers, do some gardening, & head to the pool for a cool dip afterwards to relax! Two 22KW Generac backup generators are separately metered on the property...one for house & pool...second for guest house, cabana, garage, & greenhouse. 444 sq. ft. basement totally renovated, entry door replaced, & concrete wall & supported structures added for foundation stability. Schedule a showing soon...then you'll understand why I call it your own private campus!!! A very special one-of-a kind, beautiful property!!!
$219,999
2314 Wolford Court Norman, OK 73071
- Type:
- Single Family
- Sq.Ft.:
- 1,665
- Status:
- Active
- Beds:
- 4
- Lot size:
- 0.07 Acres
- Year built:
- 2024
- Baths:
- 3.00
- MLS#:
- 1130295
- Subdivision:
- The Villages
ADDITIONAL INFORMATION
LENNAR - The Villages - Aubrey Floorplan - Come out and see this beautiful NEW home. You will love this home. This two-story home features a thoughtful layout, with the first floor dedicated to shared living. The kitchen features a wraparound countertop that overlooks the family room with access to the backyard. A powder room provides convenience. On the second floor are all the bedrooms including the owner’s suite with an en-suite bathroom and walk-in closet.
$224,999
2302 Wolford Court Norman, OK 73071
- Type:
- Single Family
- Sq.Ft.:
- 1,375
- Status:
- Active
- Beds:
- 3
- Lot size:
- 0.07 Acres
- Year built:
- 2024
- Baths:
- 3.00
- MLS#:
- 1130281
- Subdivision:
- The Villages
ADDITIONAL INFORMATION
LENNAR - The Villages - Rincon Floorplan - Come out and see this beautiful NEW home. You will love this home. This two-story home features a thoughtful layout, with the first floor dedicated to shared living. The kitchen features a wraparound countertop that overlooks the family room with access to the backyard. A powder room provides convenience. On the second floor are all the bedrooms including the owner’s suite with an en-suite bathroom and walk-in closet.
- Type:
- Single Family
- Sq.Ft.:
- 2,085
- Status:
- Active
- Beds:
- 4
- Lot size:
- 0.21 Acres
- Year built:
- 2024
- Baths:
- 3.00
- MLS#:
- 1130506
- Subdivision:
- St. James Park V
ADDITIONAL INFORMATION
Welcome to your dream home in the vibrant St. James Park community! This beautifully designed home offers three spacious bedrooms plus a versatile study that can easily serve as a fourth bedroom. The primary bedroom is a true retreat, featuring a generous walk-in closet, a soaking tub, and a walk-in shower for ultimate relaxation. The heart of the home is the open-concept living area, highlighted by a cozy electric fireplace that creates a warm and inviting atmosphere. The kitchen is a chef's delight, with a large center island, ample cabinetry, and a pantry for all your culinary needs. Convenience is key, with a large utility room and a coat closet strategically located near the entrance from the garage. A dedicated foyer welcomes you into the living space, providing an elegant transition into the home’s main areas. Step outside to enjoy a covered patio in the back—perfect for relaxing or entertaining. Located just minutes from the University of Oklahoma and conveniently situated on HWY 9, this home offers both comfort and accessibility. As a resident of St. James Park, you'll have access to an array of community amenities, including a swimming pool, basketball court, walking trails, lakes, a workout room, and a clubhouse. Every home has a story, and we’re excited to be a part of yours. Come experience the perfect blend of modern living and community spirit in St. James Park!
- Type:
- Condo
- Sq.Ft.:
- 1,232
- Status:
- Active
- Beds:
- 2
- Lot size:
- 0.03 Acres
- Year built:
- 2011
- Baths:
- 2.00
- MLS#:
- 1130799
- Subdivision:
- Classen Miller
ADDITIONAL INFORMATION
Luxury, low maintenance condo a stone's throw from OU's football stadium. This corner unit boasts luxury living at its best with gorgeous floor-to-ceiling windows, stunning light fixtures, and high-end amenities including fitness center, pool, fire pit, outdoor grill, pool table, and 2 reserved parking spaces (#33 & #34). Tile entry to open-concept kitchen and living room overlooking an incredible view. Newly updated with new paint throughout the entire unit. Kitchen offers new kitchen sink and hardware - plus an updated backsplash. Additional amenities include built-in range with grill, refrigerator, breakfast bar, built-in oven and microwave, granite countertops, and plenty of cabinet storage. Living room features wood flooring, canned lighting, and modern accent pieces including ceiling fan and light fixture. Primary bedroom boasts floor-to-ceiling windows and private bath with completely remodeled, large, tiled shower; walk-in closet; and granite counter top. Both bedrooms in this split bedroom floor plan feature carpeted flooring and ceiling fans. Main bath offers extended granite counter space and plenty of storage. Unit includes washer and dryer in dedicated laundry closet and additional storage unit across the hall. Additional parking is available for guests at the west side of the building. All sports memorabilia is reserved.
- Type:
- Single Family
- Sq.Ft.:
- 1,886
- Status:
- Active
- Beds:
- 3
- Lot size:
- 0.1 Acres
- Year built:
- 2024
- Baths:
- 2.00
- MLS#:
- 1130492
- Subdivision:
- Village At Brookhaven 2
ADDITIONAL INFORMATION
NOW COMPLETE -BRAND NEW HOME in Village of Brookhaven! Zero lot line patio home with OPEN design, split bedroom plan. Wood look tile floors in main living, adjacent study nook and kitchen, dining . Energy Effficient! Progress report: tile, lights and ceiling fans now in. Also stainless GE appliances including double oven. New upgrade - sprinkler system in, landscaping and back fence! Such a convenient location! Steps to restaurants and all in Brookhaven Village and easy to shopping, highway etc.
- Type:
- Single Family
- Sq.Ft.:
- 2,199
- Status:
- Active
- Beds:
- 3
- Lot size:
- 0.21 Acres
- Year built:
- 1997
- Baths:
- 2.00
- MLS#:
- 1130658
- Subdivision:
- Hawthorne Place 2
ADDITIONAL INFORMATION
Welcome to this charming, well-maintained, one-owner home featuring 3 spacious bedrooms and 3 full bathrooms. The heart of the home boasts beautiful bamboo flooring in the main living area and kitchen, creating a warm and inviting atmosphere. Step outside to the stunning semi-enclosed patio, perfect for enjoying your morning coffee or entertaining guests while taking in the serene view of the gorgeous backyard. With a newer HVAC system, your comfort is assured year-round. The inviting neighborhood pool is perfect for a quick dip or an afternoon of relaxation. Conveniently located, this home is just minutes away from shopping, dining, and easy access to I-35, providing a quick commute to downtown OKC and Tinker Air Force Base. Don't miss the opportunity to make this lovely home yours! *$3,000 lender credit** to use towards Closing Costs when using the seller’s preferred lender.
$975,000
4408 Vista Drive Norman, OK 73071
- Type:
- Single Family
- Sq.Ft.:
- 3,616
- Status:
- Active
- Beds:
- 4
- Lot size:
- 0.26 Acres
- Year built:
- 2021
- Baths:
- 4.00
- MLS#:
- 1130542
- Subdivision:
- Estates Of Belmar Ii Rep
ADDITIONAL INFORMATION
Discover unparalleled luxury in this stunning 4-bedroom, 3.5-bathroom home, perfectly situated in a prestigious gated Norman Addition on a golf course. As you step inside, you're greeted by a grand foyer that leads into a spacious and light-filled in-home office, ideal for remote work or study. The open-concept living area seamlessly flows into a gourmet kitchen, where quartz countertops, top-of-the-line stainless steel appliances, and a large center island create a chef's paradise. For entertainment, the bonus media room offers a private space to enjoy movies or game nights. The primary suite is a true retreat, featuring an en-suite bathroom with dual quartz vanities, a soaking tub, and a separate glass-enclosed shower. Step outside to experience the ultimate outdoor oasis. The expansive patio, complete with power screens, invites you to relax by the pool or unwind in the infinity hot tub. An outdoor kitchen and living area make this space perfect for hosting gatherings year-round. The home is equipped with modern amenities, including a whole-home generator, full foam insulation, a tankless water heater, and an epoxy garage floor. A storm shelter is also included for added peace of mind. With speakers throughout the home, every corner is designed to elevate your living experience. Embrace a lifestyle of luxury and comfort in this meticulously designed home. Schedule your private showing today and make your dream home a reality.

Listings courtesy of MLSOK as distributed by MLS GRID. Based on information submitted to the MLS GRID as of {{last updated}}. All data is obtained from various sources and may not have been verified by broker or MLS GRID. Supplied Open House Information is subject to change without notice. All information should be independently reviewed and verified for accuracy. Properties may or may not be listed by the office/agent presenting the information. Properties displayed may be listed or sold by various participants in the MLS. Copyright© 2024 MLSOK, Inc. This information is believed to be accurate but is not guaranteed. Subject to verification by all parties. The listing information being provided is for consumers’ personal, non-commercial use and may not be used for any purpose other than to identify prospective properties consumers may be interested in purchasing. This data is copyrighted and may not be transmitted, retransmitted, copied, framed, repurposed, or altered in any way for any other site, individual and/or purpose without the express written permission of MLSOK, Inc. Information last updated on {{last updated}}
Norman Real Estate
The median home value in Norman, OK is $285,000. This is higher than the county median home value of $223,200. The national median home value is $338,100. The average price of homes sold in Norman, OK is $285,000. Approximately 48.93% of Norman homes are owned, compared to 43.3% rented, while 7.78% are vacant. Norman real estate listings include condos, townhomes, and single family homes for sale. Commercial properties are also available. If you see a property you’re interested in, contact a Norman real estate agent to arrange a tour today!
Norman, Oklahoma has a population of 125,745. Norman is less family-centric than the surrounding county with 33.21% of the households containing married families with children. The county average for households married with children is 34.32%.
The median household income in Norman, Oklahoma is $59,866. The median household income for the surrounding county is $67,068 compared to the national median of $69,021. The median age of people living in Norman is 31 years.
Norman Weather
The average high temperature in July is 92.9 degrees, with an average low temperature in January of 26.7 degrees. The average rainfall is approximately 39.7 inches per year, with 5.2 inches of snow per year.
