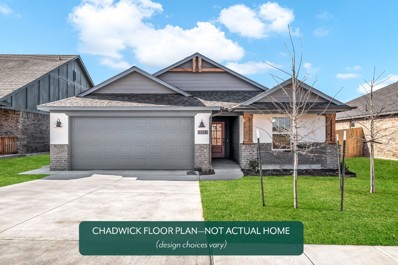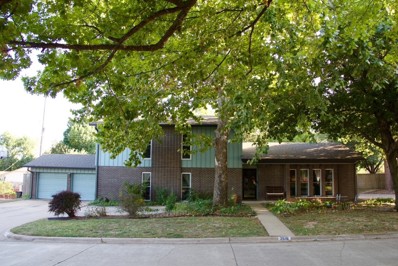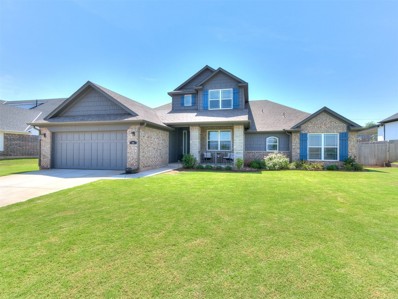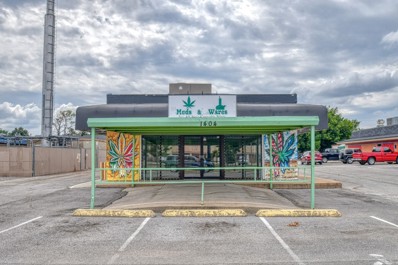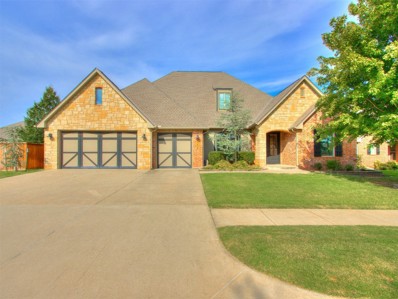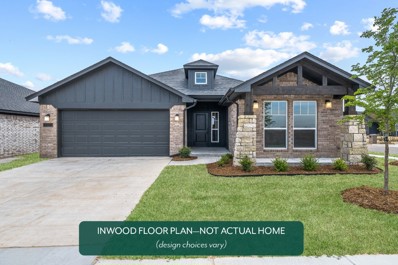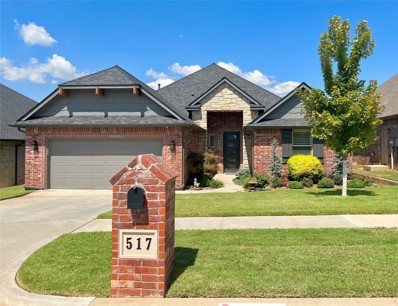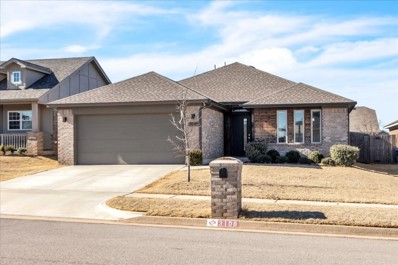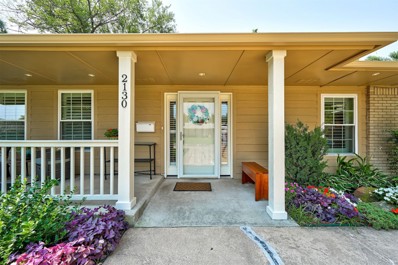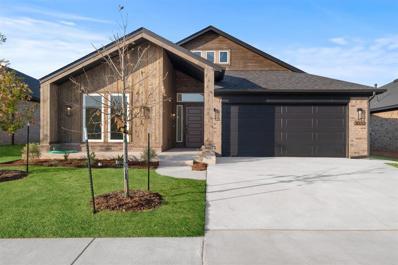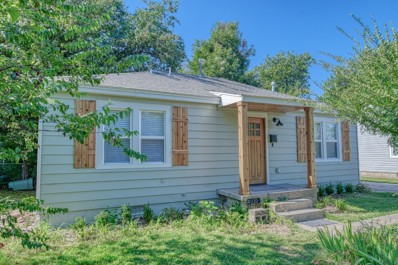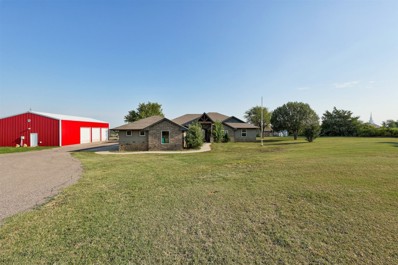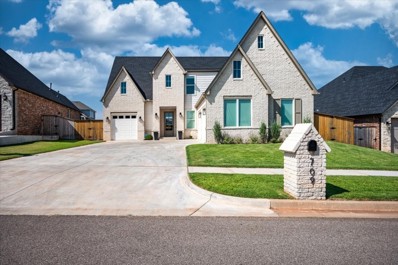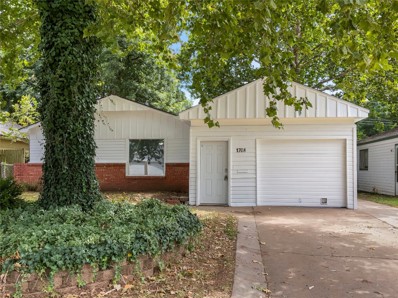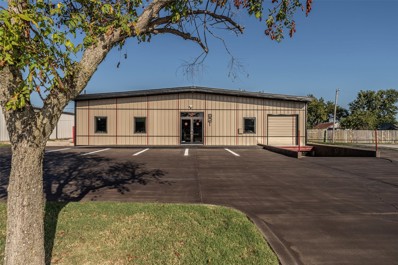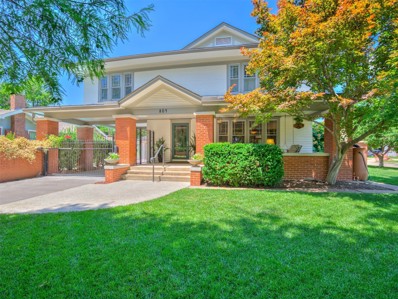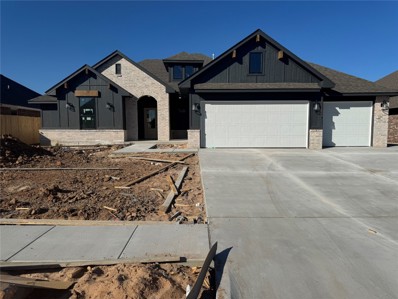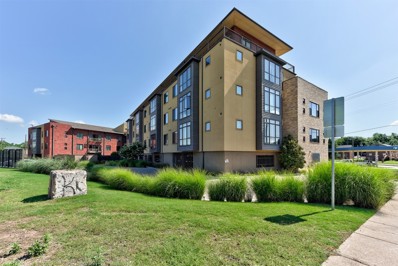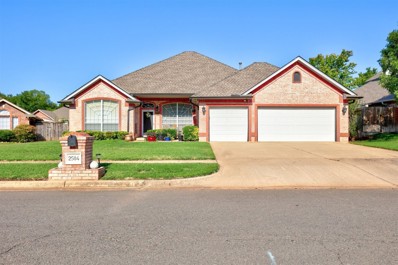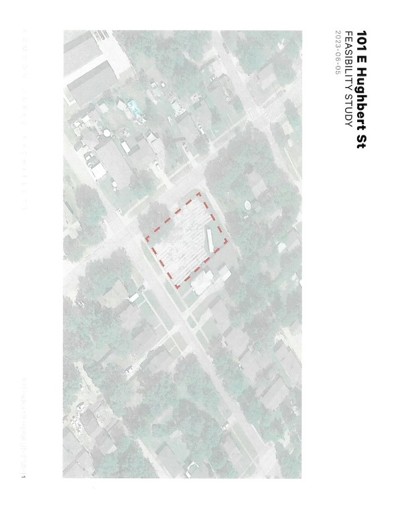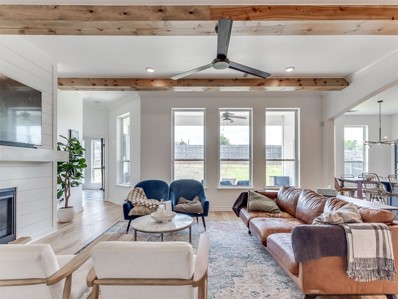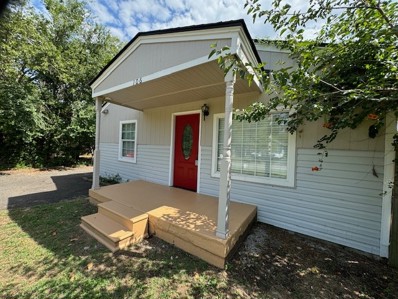Norman OK Homes for Rent
$303,356
3630 Cassidy Drive Norman, OK 73069
- Type:
- Single Family
- Sq.Ft.:
- 1,158
- Status:
- Active
- Beds:
- 3
- Year built:
- 2024
- Baths:
- 2.00
- MLS#:
- 1135609
- Subdivision:
- Flint Hills
ADDITIONAL INFORMATION
The kitchen, featuring an open floor plan, showcasing elegant quartz countertops and a gas range. Living spaces are outfitted with durable, hard-surface flooring and ceiling fans in each bedroom. The expansive primary bedroom comes with a walk-in closet, while the en-suite bathroom offers a quartz vanity and a generously sized tiled shower. Additionally, an enhanced landscaping package is included to ensure maximum curb appeal.? Flint Hills homeowners will enjoy the convenience of being located on Tecumseh Road for quick and easy travel to the east or west side of Norman and the peacefulness of a quiet, family-friendly community. In Flint Hills, you can get to I-35 in five minutes, The University of Oklahoma in 10 minutes, and Tinker Airforce Base in less than 20 minutes! Future amenities in this community include fishing ponds, walking trails, a playground, a splash pad, and a soccer field! Included features: * Peace-of- mind warranties * 10-year structural warranty *Guaranteed heating and cooling usage on most Ideal Homes * Fully landscaped front & backyard * Fully fenced backyard. Floorplan may differ slightly from completed home.
$399,000
2516 Beaurue Drive Norman, OK 73069
- Type:
- Single Family
- Sq.Ft.:
- 2,685
- Status:
- Active
- Beds:
- 4
- Lot size:
- 0.31 Acres
- Year built:
- 1965
- Baths:
- 3.00
- MLS#:
- 1135540
- Subdivision:
- Normandy Park
ADDITIONAL INFORMATION
Tucked within the incredible Normandy Park addition, with its established trees, unique properties & neighborhood park, is an incredible mid-century-modern home. Meet your new dream home: Upon entering, you will notice the marble entry floor and a nod to the incredibly efficient floor plan with new luxury vinyl plank flooring throughout. Large living room to the right, office w/ built-in bookshelves & desk to the left and a bedroom, + a peek of the kitchen straight ahead. A floating step up from the living room is the dining area then the sizable, newly remodeled kitchen. The kitchen contains several amenities such as all new, carefully chosen appliances, incredible amounts of storage, task lighting and even an in-cabinet mixer lift! A few steps down is the big laundry room featuring more storage, a laundry chute from upstairs & door to the backyard. Then you’ll see a giant bonus room with access to both the 2-car garage and storage garage. Walking through the hall by the laundry room, you will see a full bath & a utility closet on the other; viola, you’re back to the office and bedroom! What is upstairs? 3 more giant bedrooms & 2 large bathrooms in addition to even more storage! The primary bedroom boasts a walk-in closet plus a step-in closet & full ensuite bathroom. Both of the other bedrooms also contain 2 closets each. The large one-third acre lot contains a fabulous playground with a large sandbox & playground equipment with plenty of shade from strategically planted trees. There is both a long covered patio and a deck from which to watch your children play while you visit with family and friends. If you have a green thumb or want to try your hand at gardening, you will love the greenhouse! Other bonus items to note: new 8x10 storage shed, storm shelter in garage, a new high-impact roof and leaf-shielded gutters, new HVAC system for downstairs, newer hot water heater, new Pella WINDOWS, new ceiling fans, light fixtures, paint and more. Your new home awaits!
$459,950
106 Alamosa Road Norman, OK 73069
- Type:
- Single Family
- Sq.Ft.:
- 2,486
- Status:
- Active
- Beds:
- 4
- Lot size:
- 0.32 Acres
- Year built:
- 2020
- Baths:
- 3.00
- MLS#:
- 1132561
- Subdivision:
- Little River Trails 2
ADDITIONAL INFORMATION
Welcome to 106 Alamosa Road, a beautifully maintained residence nestled in tranquil Little River Trails in North Norman. This spacious home offers a perfect blend of comfort, style, and convenience, making it an ideal choice for families and individuals alike! Walk into an inviting, open concept living room and dining room with tons of natural light and wood floors! The well-appointed kitchen features quartz countertops, generous cabinet space, and modern appliances, making meal preparation a delight. Great study off the living room and kitchen for a home office. Retreat to the generous bedroom spaces, thoughtfully designed for relaxation and rest, with plenty of natural light and closet space. Downstairs boasts 3 bedrooms and 2 bathrooms. Walk upstairs to an additional bedroom or bonus room with full bath! Step outside to your large, covered patio, perfect for summer barbecues, gardening, or simply unwinding after a long day. Take advantage of the 3-car tandem garage with lots of room! The neighborhood also offers a pool and rec center for residents. Conveniently located near I-35, Sooner Road, parks, and shopping options, you’ll have everything you need within reach while still enjoying a peaceful residential setting. Don’t miss out on the opportunity to own this wonderful home at 106 Alamosa Road. Schedule your private tour today and discover why this property is the perfect place for you to create lasting memories!
$365,139
717 Ozark Lane Norman, OK 73069
- Type:
- Single Family
- Sq.Ft.:
- 1,586
- Status:
- Active
- Beds:
- 3
- Year built:
- 2024
- Baths:
- 2.00
- MLS#:
- 1134673
- Subdivision:
- Green Leaf Trails
ADDITIONAL INFORMATION
This charming mountain cottage offers exceptional curb appeal. The mudroom off the garage and utility room provide ample storage. The kitchen showcases exquisite quartz countertops and a gas range. Hard surface durable flooring graces the main living areas, along with a captivating fireplace. Ceiling fans enhance comfort in each bedroom. The primary suite includes a spacious ensuite with a grand quartz vanity, dual sinks, illuminated mirrors, tiled shower, freestanding tub, linen closet, and a generous walk-in closet. Residents of the Greenleaf Trails neighborhood enjoy the convenience of quick access to I-35, The University of Oklahoma, and Tinker Airforce Base. Aside from its great location, Greenleaf Trails also features parks and playgrounds throughout the community, one mile of the 13-mile Legacy Trails that goes through Norman, a splashpad, ponds, and sports fields. Included features: * Peace-of- mind warranties * 10-year structural warranty * Guaranteed heating and cooling usage on most Ideal Homes * Fully landscaped front & backyard * Fully fenced backyard. Floorplan may differ slightly from completed home.
- Type:
- Retail
- Sq.Ft.:
- 1,800
- Status:
- Active
- Beds:
- n/a
- Lot size:
- 0.64 Acres
- Year built:
- 1975
- Baths:
- MLS#:
- 1134552
ADDITIONAL INFORMATION
Property is FOR SALE or FOR LEASE. Property is zoned C-2. Dimensions: 85.0’ on North, 344.57’ on East, 86.7’ on South and 344.10 on West. Building is 30’ x 60’ or 1800 sf. Contains 1 bathroom, small washroom and 1 office. Back of the property is enclosed by an 8’ chain-link fence. Property contains a ground lease (dimensions of 30’ x 80’) located on the central eastern part of the property, containing a cell tower. The lease for this is not included in any sale.
- Type:
- Single Family
- Sq.Ft.:
- 2,186
- Status:
- Active
- Beds:
- 3
- Lot size:
- 0.15 Acres
- Year built:
- 2016
- Baths:
- 2.00
- MLS#:
- 1134397
- Subdivision:
- Springs At Greenleaf Trails Se
ADDITIONAL INFORMATION
Gorgeous, well-maintained 3 bed, 2 bath. 2 car garage with 2 flex areas. The primary suite boasts a lovely sitting area with built ins and TV, shiplap wall, built in vanity, luxury shower, over-sized closet that opens into laundry room. Kitchen has island with granite and breakfast bar, gas stove, cedar beams and new lighting. Cozy living room with custom built electric fireplace, cedar beams and french doors that lead out to a covered porch and pergola. Additional living area/dining also has some custom touches with a beautiful shiplap wall. There are many beautiful designer upgrades throughout the home. HOA has all of the amenities the neighborhood provides which includes: walking trails, a beautiful salt-water pool and clubhouse, a fitness center, and the catch and release pond! This home backs up to a walking trail.
- Type:
- Single Family
- Sq.Ft.:
- 2,719
- Status:
- Active
- Beds:
- 3
- Lot size:
- 0.21 Acres
- Year built:
- 2007
- Baths:
- 3.00
- MLS#:
- 1134569
- Subdivision:
- Highland Village 5
ADDITIONAL INFORMATION
**NOW OFFERING $3,000 towards buyer’s closing costs or interest rate buy down!!! This home is truly a must-see! This 3 bedroom, 2.5 bath home offers both style and functionality. It features an open floor plan with a dedicated office space and formal dining area. The highlight is the beautifully sunlit bonus room, complete with a wood-burning fireplace and wall-to-wall windows that provide gorgeous views of the back patio. Perfect for watching your favorite team play on Saturdays! The main living area also offers a beatiful stone gas fireplace with adjacent built-in shelving. The abundant natural light in this home along with the vaulted ceilings offer a grand visual upon entering the home. This home is also centrally located in the heart of Norman! Highland Village is a quiet, quaint neighborhood, but within just a few minutes you can be eating at some amazing local restaurants or shopping on OU’s Campus Corner! Updates to the home include fresh paint of all common areas (2024). Check out what all this home has to offer and set up your showing today!
$343,888
3024 Red Cedar Way Norman, OK 73069
- Type:
- Single Family
- Sq.Ft.:
- 1,768
- Status:
- Active
- Beds:
- 3
- Year built:
- 2024
- Baths:
- 2.00
- MLS#:
- 1134351
- Subdivision:
- Green Leaf Trails
ADDITIONAL INFORMATION
*This home qualifies for an exclusive financing promotion* This exquisite residence showcases an expansive layout, soaring ceilings, and a generous covered back patio. The kitchen is thoughtfully designed for hosting guests, featuring a sizable island overlooking the living space and breakfast nook, a large walk-in pantry, elegant quartz countertops, and a gas range. The main living areas feature stunning hardwood flooring and a magnificent fireplace. Each bedroom is equipped with a ceiling fan. The primary suite is generously proportioned, complemented by a luxurious primary bath with a spacious quartz vanity, dual sinks, a freestanding tub, a tiled shower, and an extensive walk-in closet. Residents of the Greenleaf Trails neighborhood enjoy the convenience of quick access to I-35, The University of Oklahoma, and Tinker Airforce Base. Aside from its great location, Greenleaf Trails also features parks and playgrounds throughout the community, one mile of the 13-mile Legacy Trails that goes through Norman, a splashpad, ponds, and sports fields. Included features: * Peace-of- mind warranties * 10-year structural warranty * Guaranteed heating and cooling usage on most Ideal Homes * Fully landscaped front & backyard * Fully fenced backyard. Floorplan may differ slightly from completed home.
- Type:
- Single Family
- Sq.Ft.:
- 1,857
- Status:
- Active
- Beds:
- 3
- Lot size:
- 0.17 Acres
- Year built:
- 2020
- Baths:
- 3.00
- MLS#:
- 1133868
- Subdivision:
- Vintage Creek
ADDITIONAL INFORMATION
DRASTIC PRICE REDUCTION! Pristine custom built home in Norman’s Vintage Creek Community, which lies less than 2 miles east of I-35. This community features part of Legacy Trail, fishing ponds, club house with community swimming pool, and parks. This immaculate modern open floor plan has abundant natural light and offers 1857 square feet of living space to include: 3 bedrooms, 2 full bathrooms, 1 half bath, 2 car garage, safe room. The spacious living area is open to the kitchen and features rich wood flooring and beautiful gas fireplace. The kitchen features a large center island, gas cooktop and range, and latest in style leathered granite counters, designer tile backsplash and lighting. Home has a split floor plan with the primary suite situated in the back of the home with ensuite containing double vanity, soaking tub, spacious walk-in shower with bench & walk-in closet with built-ins. Also features a spacious secondary bedroom on the other side of the home with a with an ensuite featuring a modern chic granite vanity and tiled walk-in shower with bench. The closet of the other secondary bedroom is actually a storm-safe room. Backyard is a good size surrounded by a wood privacy fence. Built by Custom Home Builders, known for their beautiful craftsmanship and finishes. This home still shows like new construction with the impeccable care taken by this Seller. Easy access to both the east & west sides of town as well as easy ability to get into Moore, OKC or Tinker AFB. Buyer to verify all information and school districts.
- Type:
- Single Family
- Sq.Ft.:
- 1,691
- Status:
- Active
- Beds:
- 3
- Lot size:
- 0.14 Acres
- Year built:
- 2019
- Baths:
- 2.00
- MLS#:
- 1133566
- Subdivision:
- Greenleaf Trails 8
ADDITIONAL INFORMATION
Discover the perfect blend of comfort, modern amenities, and convenience in this stunning 3-bedroom, 2-bathroom home, ideal for families, first-time home buyers, and anyone looking to enjoy a warm, welcoming space in Norman, Oklahoma. With 1,691 square feet of open-concept design, this home offers a seamless flow, perfect for entertaining guests or enjoying quality family time. The spacious primary suite is a true retreat, featuring a luxurious walk-in shower and dual vanity sinks for a spa-like experience. The sleek, modern kitchen is beautifully appointed with quartz countertops, stainless steel appliances, and ample cabinetry, making it a dream for home cooks and entertainers alike. A convenient mudroom enhances the functionality of the home, providing organized storage and easy access to the entryway. Situated in a desirable community, residents have access to family-friendly amenities, including a splash pad, parks, and playgrounds for endless outdoor fun. This home’s prime location also places you close to shopping, dining, and entertainment venues, while being within the highly sought-after Norman School District. Quick and convenient access to highways makes commuting a breeze. As a special incentive, a carpet allowance is included, allowing you to upgrade the flooring to perfectly suit your style. With its move-in-ready status and contemporary finishes throughout, this home is a standout choice for those who love to entertain, while also offering a family-friendly community and plenty of outdoor recreation options. Don’t miss out – schedule your private showing today!
$275,000
2130 Dakota Street Norman, OK 73069
Open House:
Sunday, 11/17 2:00-4:00PM
- Type:
- Single Family
- Sq.Ft.:
- 1,992
- Status:
- Active
- Beds:
- 3
- Lot size:
- 0.16 Acres
- Year built:
- 1964
- Baths:
- 2.00
- MLS#:
- 1133367
- Subdivision:
- Westwood Estates
ADDITIONAL INFORMATION
A one of a kind floor plan, thoughtfully cared for, and ready to be loved by someone new! Having 3-bedrooms, and 2-full bathrooms in the heart of Norman offers the perfect blend of convenience and charm. As you step inside, you're greeted by an inviting open floor plan that seamlessly connects multiple living areas, dining, and kitchen, making it ideal for both entertaining and everyday living. The home office is also perfectly positioned to add privacy, or inclusion based on how you are feeling today. The office is bathed in natural light, offering a productive and pleasant working environment. The rich hardwood floors add warmth and character throughout the main living spaces, creating an ambiance of cozy elegance. The kitchen is a chef’s dream, featuring sleek stainless steel appliances that not only provide a modern look but also promise efficiency and durability. Whether you're preparing a quick breakfast or hosting a dinner party, this kitchen is equipped to handle it all with style. Adjacent to the kitchen is a large dining area that overlooks the beautifully landscaped front porch and yard. Additionally, there’s an additional sitting room that can serve as a cozy reading nook, a play area, or even a formal sitting area. This extra room is really the hidden gem of the property! The house comes with a whole house speaker system, and sprinkler system for your convenience! The spacious laundry room is another highlight, offering plenty of storage and organization options. Everything you need is within easy reach and neatly stored. Speaking of storage, the home includes a convenient storage shed, perfect for keeping your tools, garden equipment, or seasonal items safely tucked away. This outdoor space is perfect for gardening enthusiasts or anyone who appreciates a well-maintained yard. Located in a desirable neighborhood in Norman, this home is close to local schools, parks, shopping, and dining, offering the perfect balance of tranquility and accessibility.
$344,891
3032 Red Cedar Way Norman, OK 73069
- Type:
- Single Family
- Sq.Ft.:
- 1,813
- Status:
- Active
- Beds:
- 4
- Year built:
- 2024
- Baths:
- 2.00
- MLS#:
- 1132943
- Subdivision:
- Green Leaf Trails
ADDITIONAL INFORMATION
This home qualifies for an exclusive financing promotion. This 4 bedroom home features a split floorplan and large, central living area. The main living areas include beautiful durable hard surface flooring and a stunning corner fireplace. The kitchen is a chef's dream with quartz countertops, a pantry, and a gas range. You will love the secondary bath that is compartmentalized with a shower and toilet in one section, and split quartz vanities in the other to maximize privacy and efficiency. The primary bedroom is conveniently located at the front of the home and the primary bath has a quartz vanity with dual sinks, free-standing tub, tiled shower, and a walk-in closet. Additional garage storage space, as well as a covered back patio are also included. Residents of the Greenleaf Trails neighborhood enjoy the convenience of quick access to I-35, The University of Oklahoma, and Tinker Airforce Base. Aside from its great location, Greenleaf Trails also features parks and playgrounds throughout the community, one mile of the 13-mile Legacy Trails that goes through Norman, a splashpad, ponds, and sports fields. Included features: * Peace-of- mind warranties * 10-year structural warranty * Guaranteed heating and cooling usage on most Ideal Homes * Fully landscaped front & backyard * Fully fenced backyard. Floorplan may differ slightly from completed home.
Open House:
Sunday, 11/17 2:00-4:00PM
- Type:
- Single Family
- Sq.Ft.:
- 1,774
- Status:
- Active
- Beds:
- 4
- Lot size:
- 0.17 Acres
- Year built:
- 2003
- Baths:
- 2.00
- MLS#:
- 1132018
- Subdivision:
- Tecumseh Ridge
ADDITIONAL INFORMATION
Welcome to your dream home! This spacious 4-bedroom, 2-bathroom gem is move-in ready and waiting for you. With freshly painted walls and brand-new carpeting throughout, every room feels fresh, clean, and inviting. The floor plan seamlessly connects the living, dining, and kitchen areas, making it perfect for both living and entertaining guests. Easy access to I-35, OU and Tinker AFB. Tecumseh Ridge is a popular Norman neighborhood with a playground and is close to shopping and tons of restaurants to choose from. Roof and HVAC replaced 2.5 years ago. Water heater replaced 2 years ago. Don’t miss out on this incredible opportunity—schedule your showing today!
- Type:
- Single Family
- Sq.Ft.:
- 850
- Status:
- Active
- Beds:
- 2
- Lot size:
- 0.15 Acres
- Year built:
- 1935
- Baths:
- 1.00
- MLS#:
- 1132594
- Subdivision:
- Locketts First
ADDITIONAL INFORMATION
Welcome to this adorable, updated 2-bedroom, 1-bathroom bungalow nestled in the heart of central Norman. This charming home features beautiful wood floors throughout, which perfectly complement its cozy, inviting atmosphere. The kitchen and living areas are thoughtfully designed, making it a delight for both relaxing and entertaining. The highlight of the property is the fabulous shower, which offers a modern and luxurious touch. Located just a stone's throw from a variety of local eateries and the University of Oklahoma, this bungalow is ideal for those seeking convenience and comfort in a vibrant neighborhood. Don’t miss out on the opportunity to make this delightful home your own!
$749,900
281 W Tecumseh Road Norman, OK 73069
- Type:
- Single Family
- Sq.Ft.:
- 2,913
- Status:
- Active
- Beds:
- 4
- Lot size:
- 6.3 Acres
- Year built:
- 1994
- Baths:
- 3.00
- MLS#:
- 1132419
- Subdivision:
- N/a
ADDITIONAL INFORMATION
Discover this beautifully remodeled/rebuilt 2,913 sqft home on 6.3 acres at 281 W Tecumseh Road. Featuring 4 bedrooms (one perfect for an office), 2.5 baths and an open floor plan. This home offers modern comfort and amenities with stainless appliances, wood-look tile throughout the majority of the home and gorgeous finishes throughout. Enjoy the stunning pool with a waterfall and a spacious 30x50 shop with electricity and three overhead doors. Ideal for personal use or as a redevelopment opportunity for investors. Don’t miss out on this unique property—schedule your showing today!
$569,900
709 Maple Hill Road Norman, OK 73069
- Type:
- Single Family
- Sq.Ft.:
- 2,595
- Status:
- Active
- Beds:
- 4
- Lot size:
- 0.21 Acres
- Year built:
- 2021
- Baths:
- 3.00
- MLS#:
- 1131686
- Subdivision:
- Vintage Creek
ADDITIONAL INFORMATION
PRICE IMPROVEMENT!!! Stunning new listing in Vintage Creek! This home features 4 nicely sized bedrooms, 3 full bathrooms and a garage setup perfect for a home gym or extra garage space! Modern touches blend seamlessly with beautiful wood throughout the home and the open floor plan creates an inviting space to entertain friends and family! You’ll be sure to enjoy a hidden walk in butlers pantry, tons of storage throughout and a covered patio in the back yard. Schedule your showing today!
$165,000
1708 Iowa Street Norman, OK 73069
- Type:
- Single Family
- Sq.Ft.:
- 880
- Status:
- Active
- Beds:
- 3
- Lot size:
- 0.16 Acres
- Year built:
- 1950
- Baths:
- 1.00
- MLS#:
- 1131201
- Subdivision:
- Sunset Norman
ADDITIONAL INFORMATION
Seller may consider buyer concessions if made in an offer. Welcome to your dream home, boasting a fresh interior paint job in a tasteful neutral color scheme that is sure to appeal to any aesthetic. The heart of the home, the kitchen, features a practical and stylish island, perfect for meal prep or casual dining. All stainless steel appliances add a modern touch and promise durability and ease of use. This property, with its well-thought-out features, is a canvas ready for your personal touch. Don't miss the opportunity to make this beautiful property your own.
- Type:
- Office
- Sq.Ft.:
- 4,320
- Status:
- Active
- Beds:
- n/a
- Year built:
- 2000
- Baths:
- MLS#:
- 1131199
ADDITIONAL INFORMATION
OFFICE/MANUFACTURING BUILDING: NEW PRICE - Retiring from a 45-year working commercial business - A spacious (4320 S.F.) all metal building with a recent enhanced facade, fresh paint & sealed dark grey concrete drive/walkway. 50% of the building is a remodeled urban office space & 50% manufacturing space. (Zoned O-1) Office area has a slate tile lobby, reception area with built-in desk, counter & cabinetry. There is a large sliding door that opens to a grand conference room with slate tile, a dropped illuminated ceiling, enough space for a seating area, conference table, coffee bar and more. Other rooms include: storage room, (2) bathrooms, (2) large office spaces, meeting room, kitchen & copy/print room. Woodwork is black/white-wash oak doors, cabinetry & trim. The multi-line telephone system will stay with the building. There are (5) HVAC units. (3 operating & 2 disconnected to conserve power) the roof is metal. The other 50% is a Manufacturing space that has high ceilings, (2) more bathrooms/used as storage now but can be restored to operating toilets. Drive-in dock with an 8' x 10' door. The Manufacturing area has built-in racks & workstations & a steel exterior door. This space is versatile. There are (10) parking spaces & a handicapped-accessible ramp. The business and equipment are for sale. Leasing is also possible. See the attachments for the disclosure, floorplan, inventory list of equipment for sale & zoning details. This is a great opportunity to improve your existing business or launch a new one. This is a working company. No drop-ins, by appointment only.
$1,309,168
804 S Lahoma Norman, OK 73069
- Type:
- Single Family
- Sq.Ft.:
- 2,811
- Status:
- Active
- Beds:
- 2
- Lot size:
- 0.33 Acres
- Year built:
- 1930
- Baths:
- 3.00
- MLS#:
- 1130171
- Subdivision:
- Parsons
ADDITIONAL INFORMATION
WELCOME TO YOUR OWN PRIVATE CAMPUS!!! Every inch of this lovely 2-story, 2811 sq. ft. home built in 1930 has been carefully touched, upgraded, & immaculately maintained. Every window replaced except for 4 living room originals, new custom window screens installed, wood from original house reused when possible, all door hinges & hardware replaced, all structures with siding recently repainted, guttering & leaf screens recently replaced, & driveway from street to cabana & front steps was added to or replaced. You truly have to see it to believe it! Additionally, the 1935 double door garage was totally remodeled in 2018 into a 403 sq. ft. wonderful cabana with TV, console & sound system, RH indoor/outdoor rug, & refrigerator. Another structure was added in 2019...a 532 sq. ft. guest house, & an extra large 3-car, 951 sq. ft. garage...these additions make it even more unbelievable!! The guest house flooring is beautiful oak with high end finishes, lighting, & amenities throughout... completely furnished with bed, 55" Smart TV, sofa, tables, dishware & linens...ready for your guests coming for a weekend game or for a fun week to spend with family! And a 3 car garage in the campus area?? RARE!! See upgrades list for additional garage amenities...there are SO MANY!!! Have a green thumb or want a garden? The 100 sq. ft. greenhouse has water & electricity, concrete floor & drain, RH water fall for humidity, & all equipment anyone would need included! Plant some seasonal flowers, do some gardening, & head to the pool for a cool dip afterwards to relax! Two 22KW Generac backup generators are separately metered on the property...one for house & pool...second for guest house, cabana, garage, & greenhouse. 444 sq. ft. basement totally renovated, entry door replaced, & concrete wall & supported structures added for foundation stability. Schedule a showing soon...then you'll understand why I call it your own private campus!!! A very special one-of-a kind, beautiful property!!!
- Type:
- Single Family
- Sq.Ft.:
- 2,085
- Status:
- Active
- Beds:
- 4
- Lot size:
- 0.21 Acres
- Year built:
- 2024
- Baths:
- 3.00
- MLS#:
- 1130506
- Subdivision:
- St. James Park V
ADDITIONAL INFORMATION
Welcome to your dream home in the vibrant St. James Park community! This beautifully designed home offers three spacious bedrooms plus a versatile study that can easily serve as a fourth bedroom. The primary bedroom is a true retreat, featuring a generous walk-in closet, a soaking tub, and a walk-in shower for ultimate relaxation. The heart of the home is the open-concept living area, highlighted by a cozy electric fireplace that creates a warm and inviting atmosphere. The kitchen is a chef's delight, with a large center island, ample cabinetry, and a pantry for all your culinary needs. Convenience is key, with a large utility room and a coat closet strategically located near the entrance from the garage. A dedicated foyer welcomes you into the living space, providing an elegant transition into the home’s main areas. Step outside to enjoy a covered patio in the back—perfect for relaxing or entertaining. Located just minutes from the University of Oklahoma and conveniently situated on HWY 9, this home offers both comfort and accessibility. As a resident of St. James Park, you'll have access to an array of community amenities, including a swimming pool, basketball court, walking trails, lakes, a workout room, and a clubhouse. Every home has a story, and we’re excited to be a part of yours. Come experience the perfect blend of modern living and community spirit in St. James Park!
- Type:
- Condo
- Sq.Ft.:
- 1,232
- Status:
- Active
- Beds:
- 2
- Lot size:
- 0.03 Acres
- Year built:
- 2011
- Baths:
- 2.00
- MLS#:
- 1130799
- Subdivision:
- Classen Miller
ADDITIONAL INFORMATION
Luxury, low maintenance condo a stone's throw from OU's football stadium. This corner unit boasts luxury living at its best with gorgeous floor-to-ceiling windows, stunning light fixtures, and high-end amenities including fitness center, pool, fire pit, outdoor grill, pool table, and 2 reserved parking spaces (#33 & #34). Tile entry to open-concept kitchen and living room overlooking an incredible view. Newly updated with new paint throughout the entire unit. Kitchen offers new kitchen sink and hardware - plus an updated backsplash. Additional amenities include built-in range with grill, refrigerator, breakfast bar, built-in oven and microwave, granite countertops, and plenty of cabinet storage. Living room features wood flooring, canned lighting, and modern accent pieces including ceiling fan and light fixture. Primary bedroom boasts floor-to-ceiling windows and private bath with completely remodeled, large, tiled shower; walk-in closet; and granite counter top. Both bedrooms in this split bedroom floor plan feature carpeted flooring and ceiling fans. Main bath offers extended granite counter space and plenty of storage. Unit includes washer and dryer in dedicated laundry closet and additional storage unit across the hall. Additional parking is available for guests at the west side of the building. All sports memorabilia is reserved.
Open House:
Saturday, 11/16 12:00-2:00PM
- Type:
- Single Family
- Sq.Ft.:
- 2,199
- Status:
- Active
- Beds:
- 3
- Lot size:
- 0.21 Acres
- Year built:
- 1997
- Baths:
- 2.00
- MLS#:
- 1130658
- Subdivision:
- Hawthorne Place 2
ADDITIONAL INFORMATION
Welcome to this charming, well-maintained, one-owner home featuring 3 spacious bedrooms and 3 full bathrooms. The heart of the home boasts beautiful bamboo flooring in the main living area and kitchen, creating a warm and inviting atmosphere. Step outside to the stunning semi-enclosed patio, perfect for enjoying your morning coffee or entertaining guests while taking in the serene view of the gorgeous backyard. With a newer HVAC system, your comfort is assured year-round. The inviting neighborhood pool is perfect for a quick dip or an afternoon of relaxation. Conveniently located, this home is just minutes away from shopping, dining, and easy access to I-35, providing a quick commute to downtown OKC and Tinker Air Force Base. Don't miss the opportunity to make this lovely home yours! *$3,000 lender credit** to use towards Closing Costs when using the seller’s preferred lender.
- Type:
- Land
- Sq.Ft.:
- n/a
- Status:
- Active
- Beds:
- n/a
- Lot size:
- 0.32 Acres
- Baths:
- MLS#:
- 1130363
- Subdivision:
- Jones
ADDITIONAL INFORMATION
This 0.32 acre corner lot is primed and ready for your vision! This area is highly sought after, as it should be in close proximity to the future Regional Transit Authority hub, as well as the new Rock Creek Entertainment District, Downtown AND Campus Corner. With a SPUD, this could be an ideal location for multiple units to be constructed. Feasibility study has been completed with renderings that can be shared. Don't miss out on this unique opportunity.
$555,000
114 Alamosa Road Norman, OK 73069
- Type:
- Single Family
- Sq.Ft.:
- 2,868
- Status:
- Active
- Beds:
- 5
- Year built:
- 2019
- Baths:
- 4.00
- MLS#:
- 1129291
- Subdivision:
- Little River Trails
ADDITIONAL INFORMATION
Welcome to your dream home! This stunning modern farmhouse boasts 5 spacious bedrooms and 3.5 bathrooms, blending contemporary design with timeless charm. Upon entering, you're greeted by a bright and airy entryway, enhanced by an abundance of windows that bathe the space in natural light. The heart of the home features a gourmet kitchen equipped with sleek stainless steel appliances, a generous kitchen island perfect for gatherings, and elegant ceiling beams that add a touch of rustic allure. The adjoining dining room offers a warm and inviting space for family meals. The master suite is a true retreat, complete with stylish barn doors, double vanities in the luxurious bathroom, and ample space for relaxation. A dedicated office with built-in bookshelves provides an ideal workspace, while the large utility room and bonus room offer additional functionality and flexibility. Step outside to discover a large backyard, perfect for entertaining or simply enjoying the great outdoors. The community adds even more value with a refreshing pool and a serene pond, perfect for leisurely afternoons and family fun. This modern farmhouse combines comfort, style, and practicality in a picturesque setting with exceptional community amenities. Don’t miss the opportunity to make this extraordinary property your new home! Refrigerator, washer, dryer and mounted TV on patio to stay with property with a strong offer!
$219,900
106 W Mosier Street Norman, OK 73069
- Type:
- Single Family
- Sq.Ft.:
- 1,762
- Status:
- Active
- Beds:
- 4
- Lot size:
- 0.14 Acres
- Year built:
- 1935
- Baths:
- 2.00
- MLS#:
- 1130149
- Subdivision:
- Highland Norman
ADDITIONAL INFORMATION
Great opportunity close to OU Campus (1.5 miles) and only 2 miles to Gaylord Stadium. This updated 4 bedroom, 2 bath has lots of space with a split floorplan, huge master suite and 2 living areas. Laminate flooring in all common areas. The spacious kitchen has tons of cabinet space, stainless appliances and granite countertops. 2 fully updated baths with granite and tiles surrounds. Foundation was professionally repaired and inspected prior to purchase in 2018 along with updated electric, HVAC, new siding and full gutters. New roof in 2022. Fully fenced with ample outdoor space for entertaining. This would make a great AirBNB, just in time for some SEC FOOTBALL!

Copyright© 2024 MLSOK, Inc. This information is believed to be accurate but is not guaranteed. Subject to verification by all parties. The listing information being provided is for consumers’ personal, non-commercial use and may not be used for any purpose other than to identify prospective properties consumers may be interested in purchasing. This data is copyrighted and may not be transmitted, retransmitted, copied, framed, repurposed, or altered in any way for any other site, individual and/or purpose without the express written permission of MLSOK, Inc. Information last updated on {{last updated}}
Norman Real Estate
The median home value in Norman, OK is $237,200. This is higher than the county median home value of $223,200. The national median home value is $338,100. The average price of homes sold in Norman, OK is $237,200. Approximately 48.93% of Norman homes are owned, compared to 43.3% rented, while 7.78% are vacant. Norman real estate listings include condos, townhomes, and single family homes for sale. Commercial properties are also available. If you see a property you’re interested in, contact a Norman real estate agent to arrange a tour today!
Norman, Oklahoma 73069 has a population of 125,745. Norman 73069 is less family-centric than the surrounding county with 32.46% of the households containing married families with children. The county average for households married with children is 34.32%.
The median household income in Norman, Oklahoma 73069 is $59,866. The median household income for the surrounding county is $67,068 compared to the national median of $69,021. The median age of people living in Norman 73069 is 31 years.
Norman Weather
The average high temperature in July is 92.9 degrees, with an average low temperature in January of 26.7 degrees. The average rainfall is approximately 39.7 inches per year, with 5.2 inches of snow per year.
