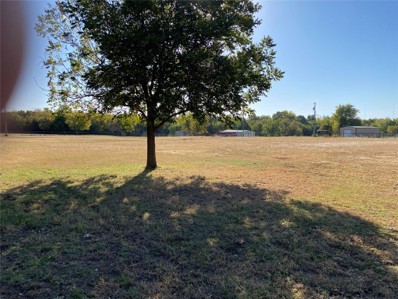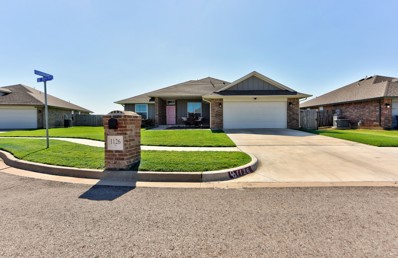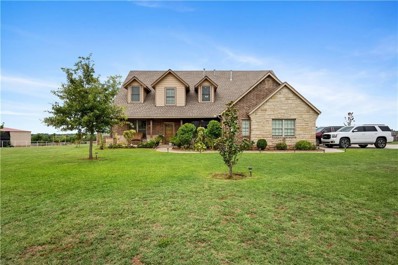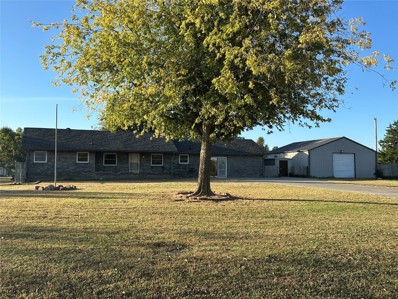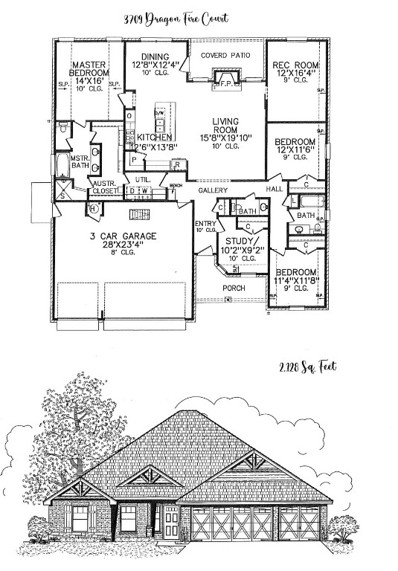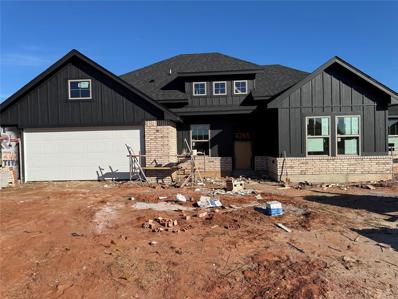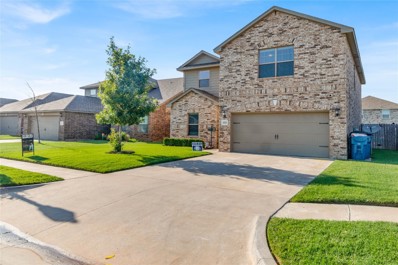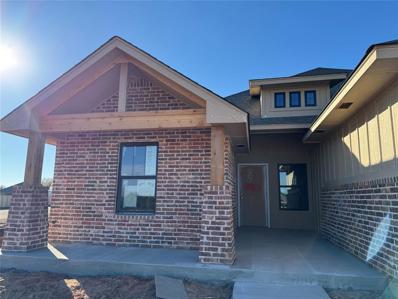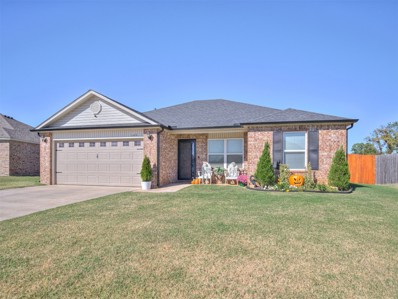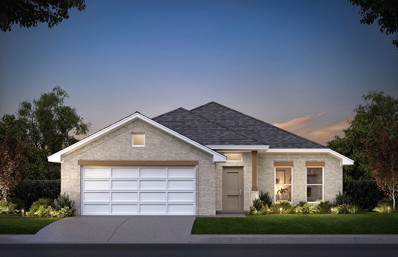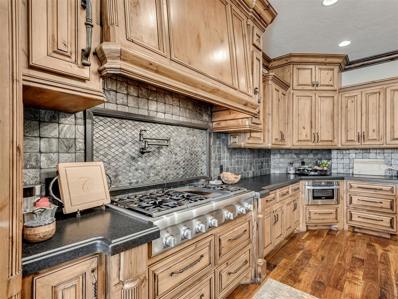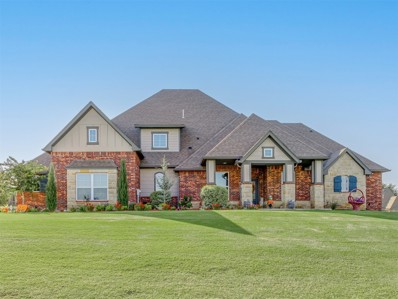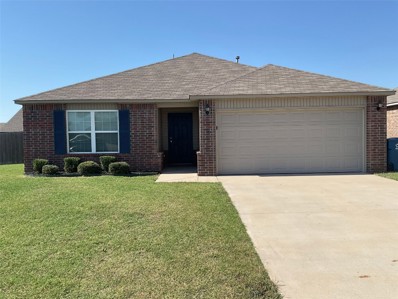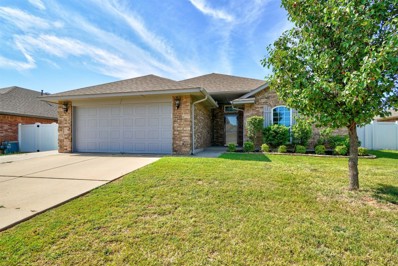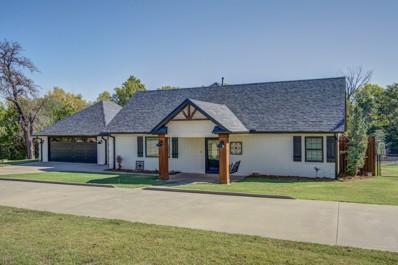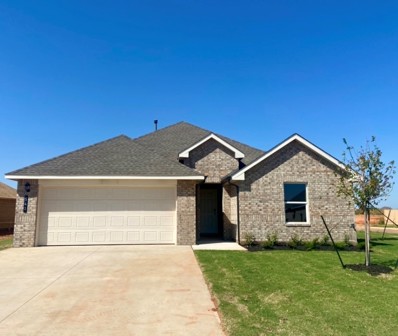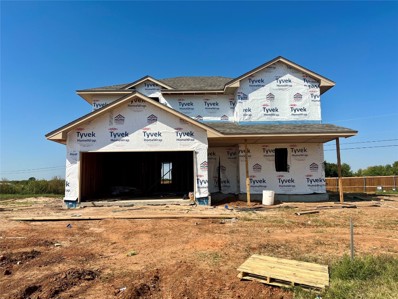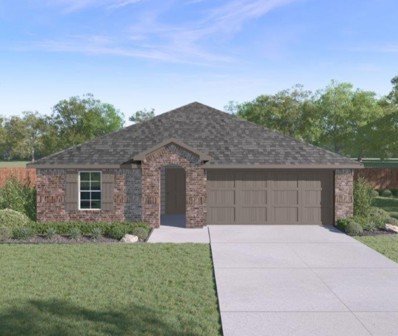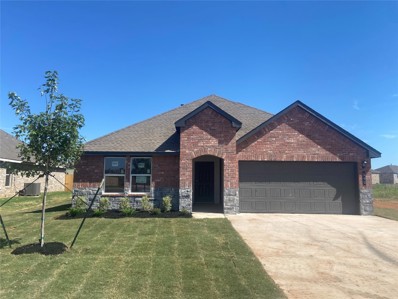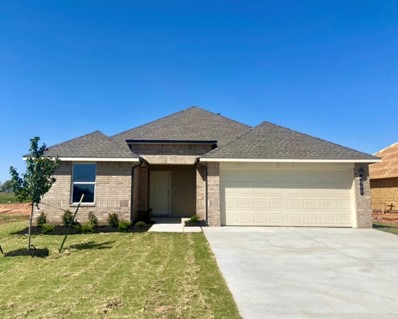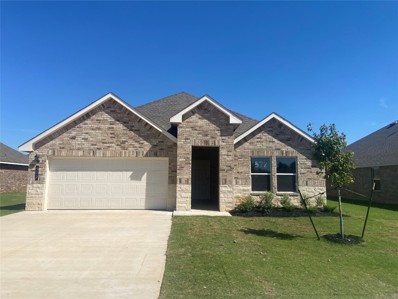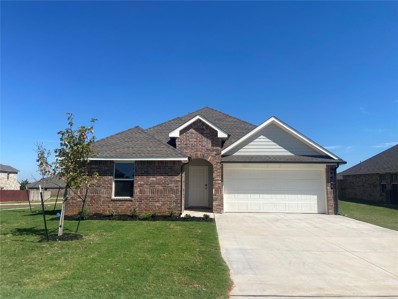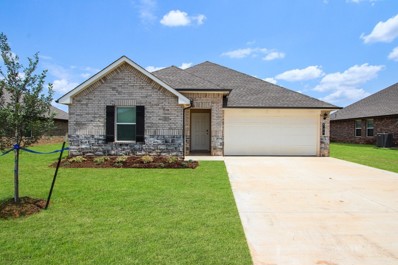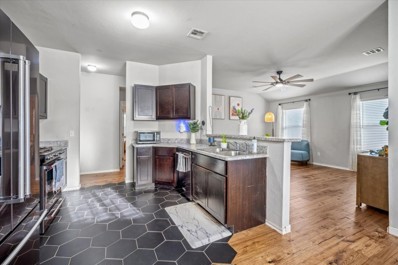Newcastle OK Homes for Rent
- Type:
- Land
- Sq.Ft.:
- n/a
- Status:
- Active
- Beds:
- n/a
- Lot size:
- 1.7 Acres
- Baths:
- MLS#:
- 1141128
- Subdivision:
- Un Platted
ADDITIONAL INFORMATION
Land Right off Hi-62(MAIN STREET) with easement road back to land East of 2238 S. Main Very Nice Property. Flat property great building site.
- Type:
- Single Family
- Sq.Ft.:
- 1,873
- Status:
- Active
- Beds:
- 3
- Lot size:
- 0.18 Acres
- Year built:
- 2021
- Baths:
- 2.00
- MLS#:
- 1140367
- Subdivision:
- Farmington Add Sec 3
ADDITIONAL INFORMATION
This beautiful and well maintained home offers an open-concept layout making hosting family and friends easy! Living room receives natural light, has a stone & shiplap, gas fireplace. Kitchen features include large island, stainless steel appliances, gas range, plenty of counter space, under counter lighting and a breakfast bar. Primary suite is large with high ceilings & en-suite offers a separate shower & garden tub, double vanities and large closet. Secondary bedrooms are sizeable with ample closet space. Mechanical features include tankless hot water heater & smart thermostat. Notable construction features are tornado straps and anchor bolts. Exterior features include sprinkler system, privacy fence, extended patio with pergola and landscape bed. Storm shelter in garage. Located within easy access to I-44 and Highway 9. USDA eligible.
- Type:
- Single Family
- Sq.Ft.:
- 3,223
- Status:
- Active
- Beds:
- 4
- Lot size:
- 5.09 Acres
- Year built:
- 2013
- Baths:
- 3.00
- MLS#:
- 1141043
- Subdivision:
- Unplatted
ADDITIONAL INFORMATION
This custom-built home, completed in 2013, is a stunning 3,223 sq ft residence situated on 5 acres, perfect if you love your horse with no HOA restrictions. The home features 4 bedrooms and 3 full baths, with an open-concept living, dining, and kitchen area. The living room is highlighted by a grand fireplace and opens to a wrought iron balcony on the second floor. The kitchen boasts stainless steel appliances, a large breakfast bar, a spacious walk-in pantry, and a built-in workstation. Gorgeous wood floors, granite countertops, and upgraded finishes are found throughout. The lower level includes a guest bedroom/office, a full bath, and a luxurious master suite. The master bathroom offers a jetted tub, a zero-entry shower, and a must-see walk-in closet. Upstairs, you'll find two additional bedrooms with a spacious Jack-and-Jill bathroom, separate sinks, and ample cabinet space. The second living area includes a built-in bar with a fridge and surround sound, ideal for entertaining. This equestrian-friendly property features a 60x60 stable that can be a great workshop, an automatic watering system, and a fly spray system. The stable also includes a spacious office, tack/feed room, and 7 divided turnouts with a small arena. Additional highlights include an RV hookup, a sprinkler system, a double-gated concrete drive, and iron gates. Don't miss out on this rare opportunity to own a meticulously planned country retreat!
- Type:
- Single Family
- Sq.Ft.:
- 1,839
- Status:
- Active
- Beds:
- 4
- Lot size:
- 1.05 Acres
- Year built:
- 1978
- Baths:
- 2.00
- MLS#:
- 1140792
- Subdivision:
- Newcastle Oaks
ADDITIONAL INFORMATION
Country living, but with easy access to I-44 and HE Bailey Spur, and just minutes from the OKC & Norman metro. This beautifully redone home sits on over an acre of land. The home is 4 bedroom, 2 bath, has 2 living areas, a large breakfast area, a remodeled kitchen with granite countertops and brand new stainless steel appliances. The home has new carpet and paint throughout. The home also has LED lighting throughout. The roof is just 2 years old. The exterior wood of the home has been redone with smart board siding and all windows are dual hung and dual pane windows. Property features mature trees in front and back. The back yard is completely fenced and has plenty of room for anything you'd want, such as livestock, storage, RV parking, and more. There are 2 small storage sheds in the backyard. The property also has a large 30' x 30' shop with electricity and large overhead door. There is also an above ground storm shelter that sits between the house and the shop. This home is move-in ready and won't last long in this desirable area!
- Type:
- Single Family
- Sq.Ft.:
- 2,128
- Status:
- Active
- Beds:
- 4
- Lot size:
- 0.62 Acres
- Year built:
- 2024
- Baths:
- 3.00
- MLS#:
- 1140991
- Subdivision:
- Ridge Sec 2
ADDITIONAL INFORMATION
Homes with this floorplan always sell quickly. So, don't wait! This one level home has all of the space you need. 3 beds + a study + a 12' x 16' Rec Room with a closet. This versatile plan can even be a 4 or 5 bedroom, depending on how you use the space. It's under construction now, with a completion date set for January. Stop by the Model Home at 729 SE 37th to see the builder's finishes. Blanchard Schools. Shop Buildings allowed with HOA approval. Builder provides 1 Year Builder's Warranty AND 10 Year RWC Structural Warranty. New Home. Tax amount has not yet been assessed. Builder pays closing costs when using participating lender. Terms apply. Ask for more details.
- Type:
- Single Family
- Sq.Ft.:
- 1,944
- Status:
- Active
- Beds:
- 4
- Lot size:
- 0.57 Acres
- Year built:
- 2024
- Baths:
- 2.00
- MLS#:
- 1140634
- Subdivision:
- Oakmont Section 2
ADDITIONAL INFORMATION
This charming home features three spacious bedrooms, one study or flexible space and two modern bathrooms, offering the perfect blend of comfort and style. The expansive primary bedroom serves as a private retreat, complete with a large walk-in closet that provides abundant storage. The additional bedrooms are thoughtfully designed, offering flexibility for family, guests, or even a home office. At the heart of the home is a gourmet kitchen, equipped with a pantry and an island that’s ideal for meal prep, casual dining, and entertaining. The open-concept layout fosters easy flow between the kitchen and living areas, creating a warm, welcoming atmosphere. A dedicated study offers a quiet space, perfect for working from home, reading, or pursuing hobbies. Conveniently located off the garage, the laundry room adds a touch of practicality to daily chores. Outside, the covered back patio offers the perfect setting for relaxation or outdoor gatherings. Combining style, comfort, and functionality, this home is designed for making lasting memories. Every Home has a Story, Welcome Home to your Style Home Story.
- Type:
- Single Family
- Sq.Ft.:
- 2,702
- Status:
- Active
- Beds:
- 5
- Lot size:
- 0.14 Acres
- Year built:
- 2020
- Baths:
- 3.00
- MLS#:
- 1140331
- Subdivision:
- Wyndemere Ph I
ADDITIONAL INFORMATION
**Stunning Modern Home in Prime Newcastle Location!** Welcome to your dream home! This beautiful, modern home, built in 2019, offers 5 spacious bedrooms, 2.5 pristine bathrooms, and an expansive 2,700 square feet of living space. Step inside to discover a contemporary design with ample natural light and open spaces. The home boasts a 2021 built roof, ensuring peace of mind for years to come. The two-story layout provides plenty of room for family living and entertaining, with elegant finishes and modern amenities throughout. Nestled in an amazing neighborhood, this property is very close to the highly-regarded Newcastle schools, making it perfect for families. Don't miss the chance to make this stunning home yours – Contact me to schedule a viewing today!
- Type:
- Single Family
- Sq.Ft.:
- 2,084
- Status:
- Active
- Beds:
- 4
- Lot size:
- 0.51 Acres
- Year built:
- 2024
- Baths:
- 3.00
- MLS#:
- 1139908
- Subdivision:
- Oakmont Section 2
ADDITIONAL INFORMATION
As you enter, anticipation grows with the promise of discovering what lies ahead. The dedicated entryway opens into a grand, connected living space, featuring an elegant electric fireplace, a spacious kitchen, and a dining area that offers ample room and numerous design possibilities. A standout in the design realm, just off the entry, is a generous study with a closet, adaptable enough to serve as a fourth bedroom, if desired. The expansive living room seamlessly connects to the immaculate kitchen, which showcases an impressive 10-foot island, a pantry, a built-in buffet with floating shelves, and abundant space perfect for entertaining. The kitchen is beautifully appointed with a decorative vent hood, a built-in gas range, a microwave, an oven, quartz countertops, ceiling-height cabinetry. The laundry room is thoughtfully designed with built-in lower cabinets and floating shelves for added convenience. The primary suite is a true retreat, featuring dual vanities, a decorative tiled shower, a soaking tub. The spacious walk-in closet includes custom built-ins for optimal storage. Step outside to the expansive covered back patio, or enjoy the natural light streaming in through the glass patio doors, which feature built-in blinds. This home comes with a 10-year structural warranty and additional manufacturer warranties, ensuring peace of mind and low-maintenance living. Every home tells a story—let yours begin with this exceptional design.
$229,900
145 Blue Street Newcastle, OK 73065
- Type:
- Single Family
- Sq.Ft.:
- 1,284
- Status:
- Active
- Beds:
- 3
- Lot size:
- 0.2 Acres
- Year built:
- 2020
- Baths:
- 2.00
- MLS#:
- 1139714
- Subdivision:
- Fox Hollow Ph I
ADDITIONAL INFORMATION
This beautifully maintained, smoke-free home is in excellent condition and offers 3 spacious bedrooms and 2 full baths. Featuring a 2-car garage, a large back patio perfect for outdoor entertaining, and a fully fenced, spacious backyard with added privacy. Recent upgrades include brand new carpet(just installed) gutters, and a roof which were both installed in 2021. Additionally, there is an outdoor storage shed for extra convenience. Don’t miss out on this move-in-ready gem!
Open House:
Saturday, 11/30 10:00-5:00PM
- Type:
- Single Family
- Sq.Ft.:
- 1,806
- Status:
- Active
- Beds:
- 3
- Lot size:
- 0.16 Acres
- Year built:
- 2024
- Baths:
- 2.00
- MLS#:
- 1139502
- Subdivision:
- Farmington
ADDITIONAL INFORMATION
Can be reserved prior to completion. Cul-de-sac lot! Ask about $0 down financing! Residents of Farmington love the playground the community has as well as its close proximity to all things OKC metro. Short distance to Will Rogers Airport, the University of Oklahoma, Oklahoma City Community College, Hobby Lobby headquarters, Tinker AFB and so much more. This home comes with everything you will need plus it includes an extra flex space. Your TV room, work space, or hobby space overlooks your backyard and any clutter can be hidden behind the custom barn doors. The large open living areas will be a great gathering space, and the ornate gas log fireplace will provide the perfect ambiance. The kitchen will be polished off with led undercabinet lighting, stainless steel appliances and quartz countertops. The location and size of the primary suite makes this home a popular choice because it overlooks your backyard and has an absolutely wonderful en-suite with a doorless corner shower, soaking tub, dual raised vanity and a generous closet. Call today to schedule an appointment!
$1,999,900
713 N 76 Highway Newcastle, OK 73065
- Type:
- Single Family
- Sq.Ft.:
- 6,019
- Status:
- Active
- Beds:
- 4
- Lot size:
- 8.4 Acres
- Year built:
- 2012
- Baths:
- 7.00
- MLS#:
- 1139251
- Subdivision:
- Spring Creek
ADDITIONAL INFORMATION
This meticulously crafted 8.4 acre estate makes the perfect get-away from everyday hustle and bustle. Enter through a private gated neighborhood entrance and drive to the circle driveway and parking area. Notice the attention to detail on the exterior featuring hand-chiseled stonework and copper accents along with plush landscaping. Inside casual elegance awaits you. Perfectly set up for both comfortable living and fun yet formal entertaining. The massive front door welcomes you into the main living area. Hardwood floors draw you into the living area with soaring ceilings. Off the entry you’ll find an office, a secondary bedroom with bathroom, and a huge game room with wet bar and drink rail. A massive stone fireplace opens to the dining area and chef’s kitchen. Huge island with 2 dishwashers. Secondary island doubles as an eating area. Dual ovens and warning drawer. 8 burner gas cooktop with pot-filler, ice maker and dual refrigerator/freezer combo with matching cabinet faces. Full butler’s kitchen with wine rack and cooler. Primary suite features large sleeping area. One closet has built in dressing table and extra storage, the other closet doubles as a safe-room. Bathroom area has step-up spa-tub, dual vanities, and a large walk-in shower. Move to the second level via a lighted staircase w/custom railing. The landing area w/built-in display cases welcomes you to the two secondary bedrooms- each with their own private bathrooms. A second laundry area completes the space. Continue up to the third level and enjoy the home theater and game room, with room for both big screen and gaming area. A full wet bar and ½ bath complete the area. Outdoor living and entertaining is easy with the huge outdoor kitchen with fireplace and outdoor TV. Electric retractable screens make the space more enjoyable and extend the outdoor season. Heated salt water pool. Separate hot tub, and more. Oversized rear parking area and garages, sprinkler system and much more!
- Type:
- Single Family
- Sq.Ft.:
- 2,550
- Status:
- Active
- Beds:
- 3
- Lot size:
- 0.72 Acres
- Year built:
- 2022
- Baths:
- 3.00
- MLS#:
- 1138561
- Subdivision:
- Riverview Estates Ii
ADDITIONAL INFORMATION
Welcome to this beautiful single-family home nestled in the Riverview Estates edition in Newcastle. This spacious 3 bed, 2.5 bath property boasts a generous 2,550 total square feet, perfect for families who love to entertain. Inside, you'll find a flex space that can be used as an office or additional living area. The open concept layout flows seamlessly from the kitchen to the living room, creating a warm and inviting atmosphere. Step outside to enjoy the outdoor kitchen, added covered patio, and luxurious gas fireplace ideal for outdoor cooking and dining. The 3-car garage provides plenty of space for vehicles and storage. The home also features a stunning view, perfect for enjoying your morning coffee or evening sunsets. Located just a short distance to OKC and local amenities, this home offers convenience and tranquility. The mother-in-law plan with jack & jill bathrooms, including separate vanities that provides privacy and functionality for all occupants. Don't miss out on this opportunity to make this house your dream home. Schedule a showing today and experience all that this property has to offer.
- Type:
- Single Family
- Sq.Ft.:
- 1,422
- Status:
- Active
- Beds:
- 3
- Lot size:
- 0.14 Acres
- Year built:
- 2018
- Baths:
- 2.00
- MLS#:
- 1138560
- Subdivision:
- Bradford Place Sec 6
ADDITIONAL INFORMATION
Presenting a delightful 3-bedroom, 2-bathroom residence nestled in the heart of Newcastle. This home features a spacious open-plan living room and kitchen area, ideal for entertaining or simply unwinding with loved ones. Don't miss the chance to make this charming Newcastle home your very own!
- Type:
- Single Family
- Sq.Ft.:
- 1,792
- Status:
- Active
- Beds:
- 3
- Lot size:
- 0.18 Acres
- Year built:
- 2014
- Baths:
- 2.00
- MLS#:
- 1138355
- Subdivision:
- Farmington Add Sec #1
ADDITIONAL INFORMATION
Welcome to this fantastic three-bedroom, two-bathroom home located within Newcastle school district. This home offers a warm and inviting living room with a gas fireplace and large windows that fill the space with natural light. The open kitchen boasts granite countertops, an eat-in bar, a spacious pantry, a built-in microwave, and a refrigerator that stays with the property. There’s ample cabinet and counter space for all your culinary needs. The large dining area is perfect for entertaining guests. The primary suite features a double vanity, a garden tub, a separate shower, and a generous walk-in closet. The secondary bedrooms also offer walk-in closets and ceiling fans. The home has been freshly painted throughout, giving it a fresh feel. The laundry room has plenty of extra storage space. Outside, the backyard is a private retreat with a covered porch, extended concrete area, ceiling fan, storage shed, and a storm shelter in the garage for added safety. Welcome home!
- Type:
- Single Family
- Sq.Ft.:
- 2,267
- Status:
- Active
- Beds:
- 3
- Lot size:
- 2.5 Acres
- Year built:
- 1977
- Baths:
- 3.00
- MLS#:
- 1138057
- Subdivision:
- Lot 0, Block 0
ADDITIONAL INFORMATION
Discover your dream home in this stunning modern farmhouse, perfectly situated on 2.5 acres within the highly desirable Newcastle School District. This beautifully maintained residence features 3 spacious bedrooms and 2.5 bathrooms, offering 2,267 sq. ft. of comfortable living space. Step outside to experience an entertainer’s paradise, complete with an outdoor kitchen and a heated saltwater pool, perfect for warm summer days. The expansive 1,000 sq. ft. climate-controlled shop includes a guest suite with a full bath, featuring a glass overhead door that seamlessly connects indoor and outdoor spaces. This versatile shop also provides ample storage for RVs, boats, or ATVs, along with space for a dedicated gym. Enjoy a range of updates, including an HVAC system, energy-efficient windows, and LED lighting throughout. The gourmet kitchen boasts quartz countertops, stainless steel appliances, and a spacious pantry, while the cozy living areas feature elegant wood-look flooring and tasteful finishes. Additional highlights include a two-car attached garage with a storm shelter, a detached garage off the shop, and a large back deck perfect for soaking in the serene surroundings. Surrounded by lush greenery and mature trees, this property offers the tranquility of country living with the convenience of being just 30 minutes from downtown OKC and 15 minutes from Norman. Homes like this are a rare find—schedule your private showing today and make this enchanting retreat your own!
$257,990
541 Park Place Newcastle, OK 73065
Open House:
Saturday, 11/30 12:00-5:00PM
- Type:
- Single Family
- Sq.Ft.:
- 1,614
- Status:
- Active
- Beds:
- 4
- Lot size:
- 0.18 Acres
- Year built:
- 2024
- Baths:
- 2.00
- MLS#:
- 1138165
- Subdivision:
- Wyndemere
ADDITIONAL INFORMATION
The Elgin is a single-story offering 1,614 square feet, 4 bedrooms, 2 bathrooms, and a large living area. A beautiful open kitchen with all the gourmet features including, Whirlpool Stainless Steel, a gas range, and much more. The bedroom one suite, which is located off the living room in the back of the house, offers great optimal privacy, a spacious walk-in closet, and a large bathroom. Smart home features include a camera doorbell, Kwikset keypad lock, smart switch, and Alexa Dot for voice control. The exterior features include full sod yard with a landscape package in the front, and a covered patio.
Open House:
Saturday, 11/30 10:00-5:00PM
- Type:
- Single Family
- Sq.Ft.:
- 2,195
- Status:
- Active
- Beds:
- 3
- Lot size:
- 0.17 Acres
- Year built:
- 2024
- Baths:
- 3.00
- MLS#:
- 1138179
- Subdivision:
- Farmington
ADDITIONAL INFORMATION
Currently under construction, can be reserved prior to completion. Call for the current stage of construction and to ask about $0 down financing options! Both floors of the Amelia floor plan have it all with open concepts, spacious bedrooms, kitchen island and beautiful features throughout! The kitchen features stainless steel samsung appliances including a 5 burner gas range! Additional included features like wood look ceramic tile throughout the main kitchen and main living areas, quartz or granite countertops, full sod and landscaping make this home functional and beautiful! Energy efficiency is just another practical feature of this home with its tankless hot water heater, low-e thermal plane windows and radiant barrier decking! Residents of the Farmington community love the quaint country feel while being close to all things OKC metro. Residents also enjoy the playground the community features. Short distance to Will Rogers Airport, the University of Oklahoma, Oklahoma City Community College, Hobby Lobby headquarters, Tinker AFB and so much more!
- Type:
- Single Family
- Sq.Ft.:
- 1,833
- Status:
- Active
- Beds:
- 4
- Lot size:
- 0.18 Acres
- Year built:
- 2024
- Baths:
- 2.00
- MLS#:
- 1138186
- Subdivision:
- Wyndemere
ADDITIONAL INFORMATION
The Justin is a charming single-story, 1,831 square feet, 4 bedroom, 2 bathroom, 2-car garage layout. This open concept plan is perfect for entertaining. The welcoming entry leads to two bedrooms and a secondary bathroom. The Justin offers a large kitchen with a granite island and walk-in pantry. The kitchen features Whirlpool Stainless Steel appliances and a gas range as well as a spacious dining area, perfect for meals. A beautiful bedroom one suite is located at the back of the house for complete privacy. Smart home features include a camera doorbell, Kwikset keypad lock, smart switch, and Alexa Dot for voice control. Exterior comes with front and back sod, landscaping in the front and a covered patio!
- Type:
- Single Family
- Sq.Ft.:
- 2,031
- Status:
- Active
- Beds:
- 4
- Lot size:
- 0.18 Acres
- Year built:
- 2024
- Baths:
- 2.00
- MLS#:
- 1138184
- Subdivision:
- Wyndemere
ADDITIONAL INFORMATION
The Kingston plan offers 2,013 square feet, 4 bedrooms and 3 full baths. This plan was designed with your family in mind and offers comfortable living. An inviting entry way leads into the kitchen and central family room. The kitchen offers a wonderful breakfast bar and has amazing features that include Whirlpool Stainless Steel appliances, a gas range and a large walk-in pantry. Off the central family room is the bedroom one suite that has a huge walk-in closet. Smart home features include a camera doorbell, Kwikset keypad lock, smart switch, and Alexa Dot for voice control. Exterior comes with front and back sod, landscaping package in the front and a covered patio!
Open House:
Saturday, 11/30 12:00-5:00PM
- Type:
- Single Family
- Sq.Ft.:
- 1,574
- Status:
- Active
- Beds:
- 3
- Lot size:
- 0.17 Acres
- Year built:
- 2024
- Baths:
- 2.00
- MLS#:
- 1138175
- Subdivision:
- Wyndemere
ADDITIONAL INFORMATION
The impressive Denton plan is a single-story home offering 1,575 square feet, 3 bedrooms, 2 bathrooms, and a large living area. A beautiful open kitchen with all the gourmet features including Whirlpool Stainless Steel appliances, a gas range, and much more. The bedroom one suite, which is just located in the back of the house, offers a spacious walk-in closet and a generous bathroom. . Smart home features include a camera doorbell, Kwikset keypad lock, smart switch, and Alexa Dot for voice control. Additional features include front and back sod as well as a covered patio.
$257,990
572 Park Place Newcastle, OK 73065
Open House:
Saturday, 11/30 12:00-5:00PM
- Type:
- Single Family
- Sq.Ft.:
- 1,614
- Status:
- Active
- Beds:
- 4
- Lot size:
- 0.18 Acres
- Year built:
- 2024
- Baths:
- 2.00
- MLS#:
- 1138162
- Subdivision:
- Wyndemere
ADDITIONAL INFORMATION
The Elgin is a single-story offering 1,614 square feet, 4 bedrooms, 2 bathrooms, and a large living area. A beautiful open kitchen with all the gourmet features including, Whirlpool Stainless Steel, a gas range, and much more. The bedroom one suite, which is located off the living room in the back of the house, offers great optimal privacy, a spacious walk-in closet, and a large bathroom. Smart home features include a camera doorbell, Kwikset keypad lock, smart switch, and Alexa Dot for voice control. The exterior features include full sod yard with a landscape package in the front, and a covered patio.
$262,990
590 Park Place Newcastle, OK 73065
Open House:
Saturday, 11/30 12:00-5:00PM
- Type:
- Single Family
- Sq.Ft.:
- 1,665
- Status:
- Active
- Beds:
- 4
- Lot size:
- 0.17 Acres
- Year built:
- 2023
- Baths:
- 2.00
- MLS#:
- 1138161
- Subdivision:
- Wyndemere
ADDITIONAL INFORMATION
A charming single-story Fargo plan featuring 1,665 square feet, 4 bedrooms, and 2 full baths. The home features an open concept layout with a large central family room and kitchen. The kitchen features granite countertops, a large walk-in pantry, and Whirlpool Stainless Steel appliances. Off from the central family room is the bedroom one suite, which the bathroom features a large walk-in closet.. Smart home features include a camera doorbell, Kwikset keypad lock, smart switch, and Alexa Dot for voice control. The exterior features include full sod yard with a landscape package in the front, and a covered patio.
$264,840
704 Park Place Newcastle, OK 73065
- Type:
- Single Family
- Sq.Ft.:
- 1,665
- Status:
- Active
- Beds:
- 4
- Lot size:
- 0.17 Acres
- Year built:
- 2023
- Baths:
- 2.00
- MLS#:
- 1138156
- Subdivision:
- Wyndemere
ADDITIONAL INFORMATION
A charming single-story Fargo plan featuring 1,665 square feet, 4 bedrooms, and 2 full baths. The home features an open concept layout with a large central family room and kitchen. The kitchen features quartz countertops, a large walk-in pantry, and Whirlpool Stainless Steel appliances. Off from the central family room is the bedroom one suite, which bathrooms feature a large walk-in closet. Smart home features include a camera doorbell, Kwikset keypad lock, smart switch, and Alexa Dot for voice control. The exterior features a full sod, landscape in the front, plus a covered patio!
- Type:
- Single Family
- Sq.Ft.:
- 1,433
- Status:
- Active
- Beds:
- 3
- Lot size:
- 0.15 Acres
- Year built:
- 2019
- Baths:
- 2.00
- MLS#:
- 1136975
- Subdivision:
- Bradford Place Sec Vi
ADDITIONAL INFORMATION
Welcome to your dream home! This delightful traditional residence offers 3 spacious bedrooms and 2 updated bathrooms, perfect for families or anyone seeking comfort and style. The bathroom floors have been beautifully updated with modern tile, while the inviting living room, cozy bedrooms, and hallway showcase elegant wood flooring that adds warmth throughout. Nestled in the vibrant Newcastle community, this home has benefited from the area’s growth, offering easy access to local amenities. Step into the heart of the home—the upgraded kitchen—featuring a gas stove, sleek black tile, and ample counter space and a raised breakfast bar. You'll love the convenience of a pantry and a dedicated laundry room, ensuring that all your essentials are at your fingertips. Outdoor enthusiasts will appreciate the secure storm shelter in the backyard, providing peace of mind during stormy weather. Don’t miss the opportunity to make this charming home yours! Schedule a viewing today and experience the perfect blend of tradition and modern living.
- Type:
- Office
- Sq.Ft.:
- 1,500
- Status:
- Active
- Beds:
- n/a
- Lot size:
- 0.82 Acres
- Year built:
- 1979
- Baths:
- MLS#:
- 1136341
ADDITIONAL INFORMATION
Incredible Investment Opportunity for Your Business! Welcome to a prime commercial property that offers an outstanding opportunity for entrepreneurs and investors alike. Situated in a strategic location on SH37 with high visibility and ample traffic, this building ensures excellent recognition for your business. Modernized Exterior: This shop building features durable, updated corrugated metal siding, replacing the previous stone wall. The refreshed look provides a contemporary touch, ensuring your business stands out in the area. Robust Structure: Built with solid concrete block walls, this property promises durability & longevity. The interior has been meticulously re-designed for multiple offices/businesses, with all spaces taken down to the studs & concrete blocks, then rebuilt to accommodate 10 versatile rooms. This layout is perfect for offices, treatment rooms, retail displays, or whatever your business requires. The property has undergone significant electrical upgrades, with new wiring throughout. It has utilities to the building but NOT active at this time for Pioneer cable/internet and OEC electrical service,providing essential connectivity for modern business operations. The building includes plumbing for two bathrooms, enhancing convenience for both employees and customers. A water well is located on the property, with piping extending to the building; however, the well water status is currently unknown, as it has not been used in two years. Enjoy an abundance of natural light with all-new low-e windows, designed to enhance energy efficiency and comfort. The storm glass entrance doors provide both security & aesthetic appeal, inviting customers in while keeping your space safe. The covered carport area presents a unique opportunity for expansion. A well-constructed above-ground storm shelter is included, ensuring safety for all occupants during inclement weather. Schedule your viewing today and take the first step towards realizing your business dreams!

Listings courtesy of MLSOK as distributed by MLS GRID. Based on information submitted to the MLS GRID as of {{last updated}}. All data is obtained from various sources and may not have been verified by broker or MLS GRID. Supplied Open House Information is subject to change without notice. All information should be independently reviewed and verified for accuracy. Properties may or may not be listed by the office/agent presenting the information. Properties displayed may be listed or sold by various participants in the MLS. Copyright© 2024 MLSOK, Inc. This information is believed to be accurate but is not guaranteed. Subject to verification by all parties. The listing information being provided is for consumers’ personal, non-commercial use and may not be used for any purpose other than to identify prospective properties consumers may be interested in purchasing. This data is copyrighted and may not be transmitted, retransmitted, copied, framed, repurposed, or altered in any way for any other site, individual and/or purpose without the express written permission of MLSOK, Inc. Information last updated on {{last updated}}
Newcastle Real Estate
The median home value in Newcastle, OK is $295,623. This is higher than the county median home value of $246,500. The national median home value is $338,100. The average price of homes sold in Newcastle, OK is $295,623. Approximately 80.37% of Newcastle homes are owned, compared to 14.24% rented, while 5.39% are vacant. Newcastle real estate listings include condos, townhomes, and single family homes for sale. Commercial properties are also available. If you see a property you’re interested in, contact a Newcastle real estate agent to arrange a tour today!
Newcastle, Oklahoma has a population of 10,970. Newcastle is less family-centric than the surrounding county with 38.24% of the households containing married families with children. The county average for households married with children is 39.55%.
The median household income in Newcastle, Oklahoma is $86,907. The median household income for the surrounding county is $73,914 compared to the national median of $69,021. The median age of people living in Newcastle is 38.7 years.
Newcastle Weather
The average high temperature in July is 93.1 degrees, with an average low temperature in January of 27.2 degrees. The average rainfall is approximately 37.2 inches per year, with 6 inches of snow per year.
