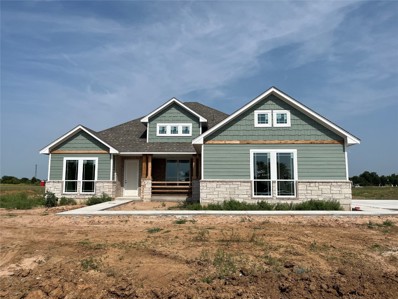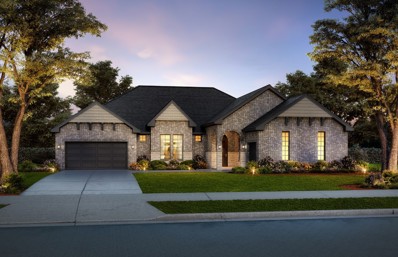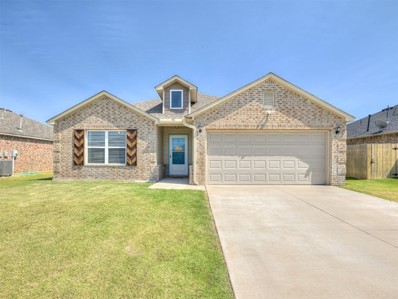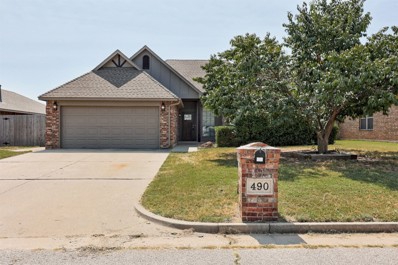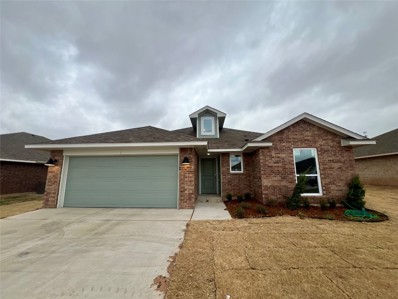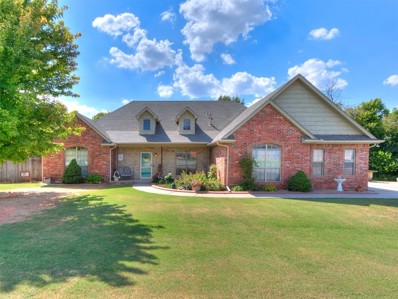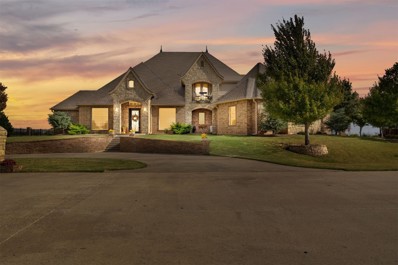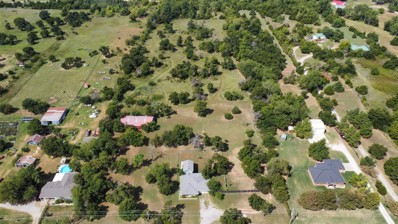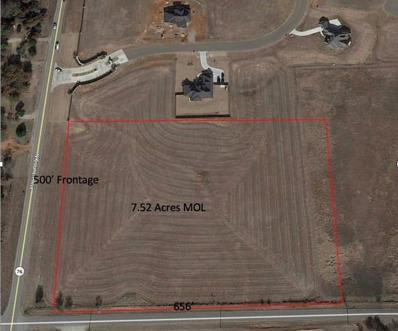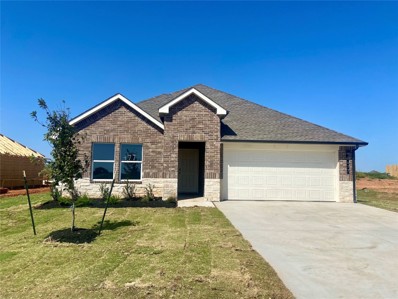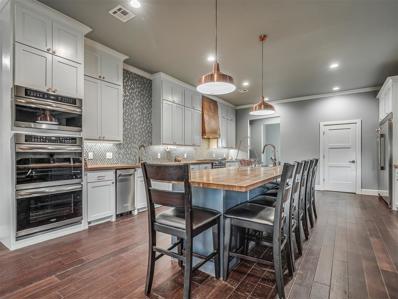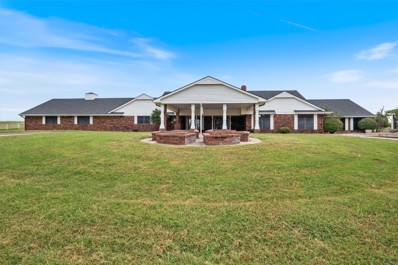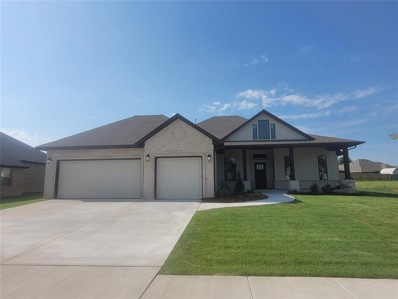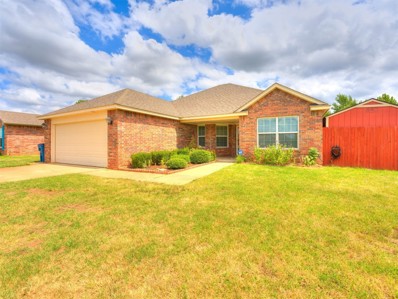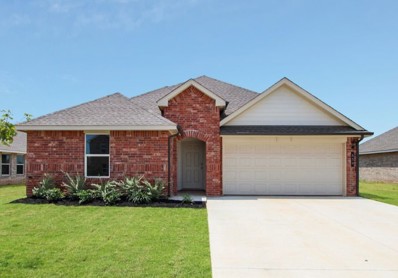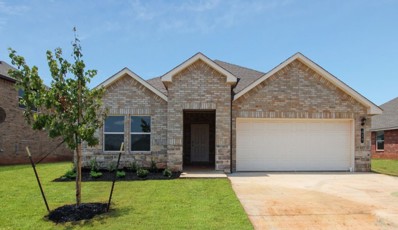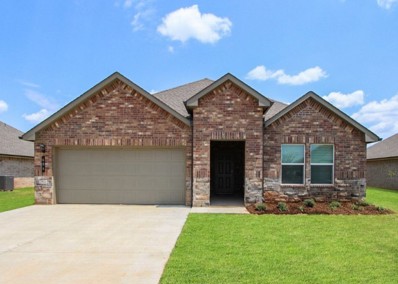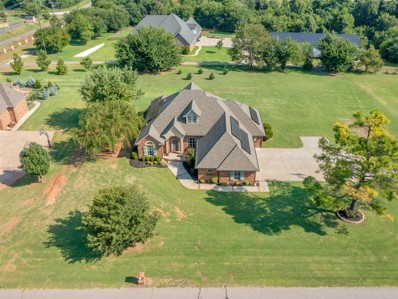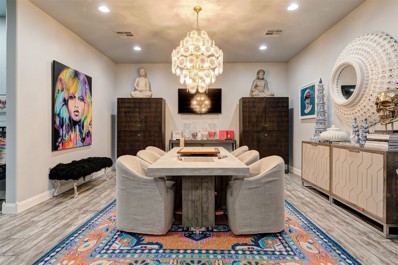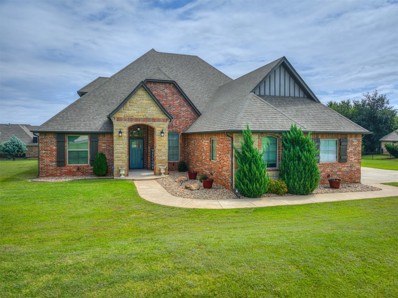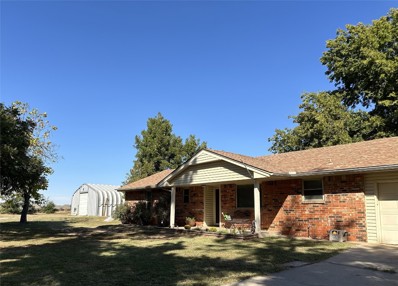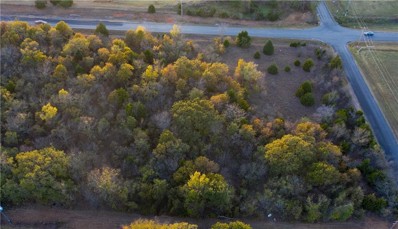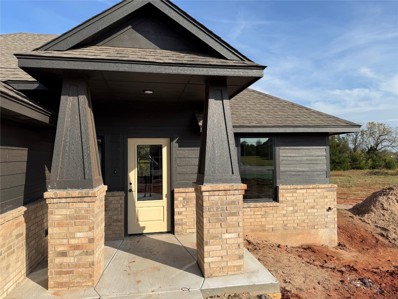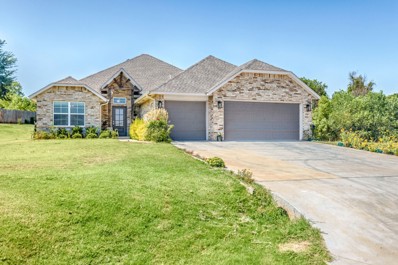Newcastle OK Homes for Rent
Open House:
Saturday, 11/30 10:00-5:00PM
- Type:
- Single Family
- Sq.Ft.:
- 2,550
- Status:
- Active
- Beds:
- 4
- Lot size:
- 0.64 Acres
- Year built:
- 2024
- Baths:
- 3.00
- MLS#:
- 1135089
- Subdivision:
- Blue Ridge Estates
ADDITIONAL INFORMATION
Introducing the Parker floor plan! Fall in love with this magnificent 4 bedroom (+ bonus room), 2.5 bathroom, 3 car garage home for many reasons. The first thing that will catch your eye is the amazing curb appeal, with a HUGE yard - measuring at least a half acre (and it's shop approved), modern exterior accent colors, and beautiful landscape! As you walk into the home you will be greeted with elevated 10ft ceilings, wood-look tile, upgraded lighting, a floor to ceiling stacked stone fireplace, and a spacious open concept living area. The kitchen offers nothing but the best with all the elite features your heart desires, like built-in Samsung stainless steel appliances, floor to ceiling custom made maple cabinets & hardware, range hood (decorative & vents outside), under cabinet LED lighting, and a farm style sink. The master bedroom is beautiful, with its open space, natural lighting, and vaulted ceiling. The master bathroom offers a free standing soaker tub, walk-in shower, and a double vanity countertop with a beautiful quartz finish. And the master closet is a MUST SEE! The covered front and back patios are the perfect place to relax and unwind after a long day!
- Type:
- Single Family
- Sq.Ft.:
- 3,264
- Status:
- Active
- Beds:
- 5
- Lot size:
- 0.63 Acres
- Year built:
- 2024
- Baths:
- 5.00
- MLS#:
- 1135452
- Subdivision:
- Blue Ridge Estates
ADDITIONAL INFORMATION
Just a stunning floor plan! You will be impressed the moment you drive up and then again when you walk through the front door! A beautiful wide hallway leads you to the massive living room featuring a wonderful fireplace with attractive built in shelving on either side. Wood tile runs throughout all of the main area. The kitchen is loaded with custom cabinets all the way to the ceiling, a huge island, thick quartz tops, undercabinet lights, floating wood shelving, stainless steel Samsung built-in appliances, a large decorative wood vented hood, huge island and much more! The pantry is amazing with lots of storage and even a sitting place! You will love the 12’ glass sliding doors that telescope open to the very large covered back patio. The primary bedroom is an oasis away from it all and has a quaint loggia running from the primary bathroom to the primary bedroom’s very own study, or personal space. The primary bathroom is beautiful with a large free standing tub, spacious walk in shower and roomy two sink vanity, enclosed water closet and tons of storage. Very large primary closet with window. So many details to this home! Wonderful, peaceful neighborhood! Outbuilding friendly!
$249,900
212 Klare Court Newcastle, OK 73065
- Type:
- Single Family
- Sq.Ft.:
- 1,723
- Status:
- Active
- Beds:
- 4
- Lot size:
- 0.17 Acres
- Year built:
- 2021
- Baths:
- 2.00
- MLS#:
- 1134371
- Subdivision:
- Fox Hollow Phase 2
ADDITIONAL INFORMATION
Come see this beautiful 3 bed, 2 bath home in Newcastle, Oklahoma before it's too late!
$235,000
320 Karlee Lane Newcastle, OK 73065
- Type:
- Single Family
- Sq.Ft.:
- 1,420
- Status:
- Active
- Beds:
- 3
- Lot size:
- 0.16 Acres
- Year built:
- 2020
- Baths:
- 2.00
- MLS#:
- 1134538
- Subdivision:
- Fox Hollow
ADDITIONAL INFORMATION
This charming 3-bedroom, 2-bathroom traditional home in Newcastle is so fresh and modern, you’ll think it was built yesterday—oh wait, it was! Constructed in 2020 and featuring sleek vinyl flooring throughout, this home is ready for whatever life throws at you. Sellers added a privacy fence all around and shutters. And with the roof replaced in 2021 and a storm shelter in the garage, you'll be the safest person on the block during tornado season. So, if you’re looking for a house that’s as sturdy as your grandma’s old cookie jar but with all the modern conveniences, this is it! There is also a 10 year transferable home warranty from Builder. **Sellers are offering $5,000.00 towards closing costs!**
- Type:
- Single Family
- Sq.Ft.:
- 2,163
- Status:
- Active
- Beds:
- 3
- Lot size:
- 0.18 Acres
- Year built:
- 2001
- Baths:
- 2.00
- MLS#:
- 1134358
- Subdivision:
- Bradford Place
ADDITIONAL INFORMATION
Well taken care of 3 bedroom. 2 baths, 2 car garage PLUS a bonus room upstairs. This cozy family house has an updated kitchen with quartz countertops, back splash, new appliances including a gas stove (plumbed for electric as well) Primary suite has jacuzzi tub, separate shower, oversized closet and double sinks. Also, a bay window perfect for sitting area. The kitchen and living are open concept with fireplace (gas logs) Upstairs bonus room is spacious and great for office or 2nd living. Secondary rooms are good size with oversized closets. Secondary bathroom has 2 sinks and is also good size. Backyard shed stays with the property, Storm shelter in garage.
Open House:
Saturday, 11/30 10:00-5:00PM
- Type:
- Single Family
- Sq.Ft.:
- 1,543
- Status:
- Active
- Beds:
- 3
- Lot size:
- 0.17 Acres
- Year built:
- 2024
- Baths:
- 2.00
- MLS#:
- 1134294
- Subdivision:
- Farmington
ADDITIONAL INFORMATION
Under construction, can be reserved prior to completion. ASK ABOUT $0 FINANCING! This amazing lot backs right up to a cornfield for ultimate tranquility and views! Make an appointment today and come see for yourself! The Andrew floor design is a well thought out split concept plan great for functional living. Great features of this home are the free standing kitchen island, stainless steel Samsung appliances, under cabinet LED lighting, covered back patio, soft close cabinetry, and stainless steel tankless water heater. People choose our homes for our energy efficiency practices, and built in tornado safety features that exceed today's industry standards. Farmington residents love the quaint country feel while being close to all things OKC metro. Short distance to Will Rogers Airport, the University of Oklahoma, Oklahoma City Community College, Hobby Lobby headquarters, Tinker AFB and so much more. They also love the playground the community features. Schedule a showing to learn more!
- Type:
- Single Family
- Sq.Ft.:
- 2,202
- Status:
- Active
- Beds:
- 3
- Lot size:
- 1.34 Acres
- Year built:
- 2009
- Baths:
- 2.00
- MLS#:
- 1134018
- Subdivision:
- Twin Creek Ii
ADDITIONAL INFORMATION
**Price Improvement!!** Nestled next to a cul-de-sac, this beautiful 3-bedroom, 2-bathroom home sits on a spacious 1.34-acre lot with a wooded area behind the property. The partially fenced yard is perfect for outdoor activities and even includes a chicken coop. Complete gutters and an outbuilding provide additional convenience for outdoor living and storage. Inside, you'll find an open floor plan with granite countertops in the kitchen and bathrooms, complementing the modern and stylish finishes throughout. Beautiful wood floors in the living room and dining room. Don't miss the cathedral ceiling in the 2nd bedroom. The home boasts a large primary bedroom with large closets for plenty of storage space. This peaceful property has a combination of modern amenities and country living. Call for your appointment today!
- Type:
- Single Family
- Sq.Ft.:
- 3,193
- Status:
- Active
- Beds:
- 3
- Lot size:
- 0.53 Acres
- Year built:
- 2014
- Baths:
- 4.00
- MLS#:
- 1133930
- Subdivision:
- Country Club Estates
ADDITIONAL INFORMATION
Welcome to this stunning custom-built, one-owner masterpiece, perfectly situated on a corner lot in a beautiful neighborhood, featuring 3 bedrooms, 3.5 baths, a study, and breathtaking hilltop views on a generous half-acre. This immaculate, meticulously maintained home features an open floor plan, ideal for both elegant and comfortable living, showcasing exquisite craftsmanship. Step into the expansive living room, where soaring ceilings with wood beams create a warm and inviting atmosphere. Hand-scraped oak hardwood floors, large picture windows, a custom-built entertainment cabinet, and a gorgeous fireplace add character to this outstanding space.The kitchen, perfect for culinary enthusiasts, boasts walnut-stained quality cabinetry, a large walk-in pantry, a custom-painted vent hood & island, a prep sink in the island, granite countertops, and a gas cooktop, complemented by a pot filler.Escape to the luxurious owner's suite, featuring a two-sided electric fireplace and an ensuite bathroom with spa-like amenities, including a large soaking tub, a walk-in shower, and a walk-in closet with custom built-ins. Upstairs, you'll find a large bedroom with a full bath and a walk-out balcony revealing stunning views. Every bedroom in the home includes an ensuite bath and a spacious walk-in closet. Outdoor living is equally impressive, with a covered patio featuring a built-in kitchen with granite countertops, a Coyote gas grill, and a cozy fireplace—perfect for relaxing year-round. High-end features continue with a whole-house water filtration system,a tankless water heater, a central vacuum system, a DSC alarm system,Lorex4-camera surveillance, and an HTD whole-house sound system. The oversized 3car garage offers a mini-split system and a steel-reinforced above-ground safe room. With luxurious details and ample space inside and out, this exceptional property offers a perfect blend of beauty and modern comforts. A new roof was installed 10/23. Tour this remarkable home now!
- Type:
- Single Family
- Sq.Ft.:
- 1,812
- Status:
- Active
- Beds:
- 4
- Lot size:
- 10 Acres
- Year built:
- 1968
- Baths:
- 2.00
- MLS#:
- 1133925
- Subdivision:
- Unpltd Pt Sec 30 9n 4w
ADDITIONAL INFORMATION
!!Let's make a deal!! Gorgeous park-like 10 acres in Newcastle located in such a convenient location! Close to schools, shopping, restaurants PLUS just a couple of quick minutes to hop on the highway. Huge 40 x 70 barn with horse stalls, is wired for electricity and has some concrete flooring. Pretty pond at the back of the property. Home has a lot of potential and needs to have renovation completed. Utilities are on inside the home! City of Newcastle did confirm in city limits and can be subdivided into two 5 acre lots with minimum 165 ft of frontage for each lot. Zoned AG. Selling in as-is condition but lots of possibilities for this amazing property! Pin is accurate and will GPS as 2009 SH-76 but tax records list at 2009 N Council Rd. Have general quote for demolition of home!
- Type:
- Other
- Sq.Ft.:
- n/a
- Status:
- Active
- Beds:
- n/a
- Lot size:
- 7.52 Acres
- Baths:
- MLS#:
- 1133825
ADDITIONAL INFORMATION
Prime development property in fast growing Newcastle, OK. Adjacent to upscale Pulchella neighborhood that is platted for 220 homes. Zoned C-N-1 for neighborhood shopping district. Perfect for medical, office, or restaurant. 500' frontage on Hwy 76. See attachments for copy of PUD.
- Type:
- Single Family
- Sq.Ft.:
- 1,796
- Status:
- Active
- Beds:
- 4
- Lot size:
- 0.18 Acres
- Year built:
- 2024
- Baths:
- 2.00
- MLS#:
- 1133784
- Subdivision:
- Wyndemere
ADDITIONAL INFORMATION
Welcome to the Wyndemere community in Newcastle, Oklahoma, where modern living meets small-town charm. Introducing our newest addition to this friendly neighborhood: The Cali floor plan, a buyer favorite nationwide. Step inside the Wyndemere and be greeted by the communities stunning brick and rock exterior elevations, a testament to its timeless appeal. Inside the Cali, you'll find 1788 square feet of thoughtfully designed space. A 4-bedroom, 2-bathroom home is perfect for families of all sizes. The heart of the home is the spacious kitchen, featuring painted cabinetry, quartz countertops, and luxury vinyl wood flooring. This area seamlessly flows into the combination living and dining area, making it ideal for entertaining guests or enjoying family meals.
$825,000
3537 W Fox Lane Newcastle, OK 73065
- Type:
- Single Family
- Sq.Ft.:
- 3,450
- Status:
- Active
- Beds:
- 4
- Lot size:
- 10.45 Acres
- Year built:
- 2021
- Baths:
- 4.00
- MLS#:
- 1133611
- Subdivision:
- Na
ADDITIONAL INFORMATION
Welcome to comfortable country living! This gem is nestled in serene woods and features a one-story 4 bedroom, 3 1/2 bath, office, split floor plan on 10 picturesque acres (mol). Embrace the luxury and custom features throughout, including custom copper vent hood, dark wood bamboo floors, butler pantry, Frigidaire professional fridge/freezer, double sinks and ice maker. The large kitchen boasts a 9 foot island, custom cabinetry with stunning butcher block tops, a coffee bar, walk-in pantry, and 2 large sinks. The living room is spacious with a wood burning fireplace w/gas starter, built-ins, and patio door which leads to the covered back porch that spans nearly the length of the house. The porch is the perfect place for entertaining guests, enjoying your morning coffee, watching the birds and wildlife coming to the pond, or taking in the incredible evening sunsets. The primary suite has double sinks, a huge custom shower, massive closets that open into the utility room and a safe room. On the opposite side of the home are 3 spacious bedrooms. 2 bedrooms share a hall bath and the 3rd bedroom has its own en-suite, which would be great for guest or mother-in-law typesetting. This home also has extra wide doorways, hallways and is wheelchair accessible throughout. The property also offers an oversized 3 car garage and a 30-40 shop w/ 2 (10)' wide - 8' high garage doors, walk door, concrete floor and electricity. Enjoy entertaining outside or fishing in the stock pond. Tons of wildlife including turkey, deer and occasional ducks. The possibilities are endless on how to use this stunning 10 acres. Once you are here, you will never want to leave!
$2,100,000
1820 NW 32nd Street Newcastle, OK 73065
- Type:
- Single Family
- Sq.Ft.:
- 11,092
- Status:
- Active
- Beds:
- 8
- Lot size:
- 37.58 Acres
- Year built:
- 1979
- Baths:
- 7.00
- MLS#:
- 1133415
- Subdivision:
- Newcastle City
ADDITIONAL INFORMATION
Discover this exceptional 37.58-acre property in Newcastle, offering both tranquility and versatility. Nestled within the expansive grounds are two homes, perfect for multi-generational living, a rental income opportunity, or simply enjoying the space and privacy they provide. The main residence boasts 6,330 square feet 5 bedrooms, and 4 full baths. The main home features: a large kitchen with 2 ovens, massive island, and counter space to spare, an in-ground pool with additional pavilion perfect for entertaining, 4 car garage, 3 large living areas, 2 dining areas, 2 primary bedroom suites, safe room as 2nd walk in closet in 2nd primary suite, 2 fireplaces (1 in main living room and 1 in den), custom wet bar, a laundry room with island, counter space and 2 additional pantries. The second home offers 2,568 square feet, 3 bedrooms, 2.1 baths, 2 living areas, 1 dining and 2 car garage. For those with equestrian interests, hobbies, or farming needs, the property also includes a massive 120x110 barn, fully equipped with electricity and water. This spacious barn offers endless potential for livestock, equipment storage, or even converting into a workshop or event space. The property has a gated entry, small pond, loafing shed, bridge access over creek to both houses, entire property is fenced with metal fencing. With expansive acreage, stunning views, and plenty of room to roam, this property is ideal for outdoor enthusiasts, farmers, or anyone looking for a peaceful rural retreat. Enjoy the perfect blend of country living and convenience, being 1 mile from shopping, restaurants and I44 access. Don’t miss this unique opportunity to own a slice of paradise—schedule your showing today!
- Type:
- Single Family
- Sq.Ft.:
- 2,084
- Status:
- Active
- Beds:
- 3
- Lot size:
- 0.27 Acres
- Year built:
- 2023
- Baths:
- 2.00
- MLS#:
- 1133578
- Subdivision:
- Meadow Creek Ii
ADDITIONAL INFORMATION
New construction completed with custom features throughout. Home features a wide open living space. Living has built ins that surround the fireplace with shiplap walls. Kitchen features granite counters, large island,walk in panty with barn sliders and counter space with loads of storage. Large master bedroom, master bath has seperate tub with walk in tiled shower and a large walk in closet with built in chest of drawers and shoe rack. Large rear covered patio with a very large covered porch at the front. Manabloc plumbing, ceramic tiles in living areas and bathrooms. Come take a look today!
- Type:
- Single Family
- Sq.Ft.:
- 1,623
- Status:
- Active
- Beds:
- 3
- Lot size:
- 0.18 Acres
- Year built:
- 2013
- Baths:
- 2.00
- MLS#:
- 1133196
- Subdivision:
- Bradford Place Iii
ADDITIONAL INFORMATION
OPEN HOUSE, SUN., NOV. 10TH. 2-4 PM. This fantastic home in a gated community is ready for its next family to move right in! Huge kitchen, living and nice size bedrooms with the master separated from the secondaries. The home backs up to the greenbelt so its extra big too and set up perfectly for a deck surrounding a new pool! Plus it also features a water filtration system, in-ground shelter and a great shed! All of this with SUPER easy access to I-44 into OKC, Moore or Chickasha.
- Type:
- Single Family
- Sq.Ft.:
- 1,665
- Status:
- Active
- Beds:
- 4
- Lot size:
- 0.17 Acres
- Year built:
- 2024
- Baths:
- 2.00
- MLS#:
- 1133202
- Subdivision:
- Wyndemere
ADDITIONAL INFORMATION
Welcome to 659 Park Place Drive in Wyndemere, your gateway to charming living in Newcastle, Oklahoma. Nestled amidst the serene landscapes of Newcastle, Wyndemere offers a harmonious blend of modern comforts and natural beauty. With six thoughtfully designed floor plans ranging from 3 to 5 bedrooms, up to 3 bathrooms, and spacious 2-car garages, we ensure that every resident finds their perfect sanctuary. As you step inside our homes, you're greeted by elegant brick and rock exteriors, complemented by light grey painted cabinetry and quartz countertops. Revel in the charm of luxury wood-look flooring, and pamper yourself in the spa-like ambiance of the 12x24 timeless marble tile shower surrounds. Additionally, our homes are equipped with energy-saving features and cutting-edge smart home technology, elevating your living experience to new heights of convenience and efficiency.
- Type:
- Single Family
- Sq.Ft.:
- 1,614
- Status:
- Active
- Beds:
- 4
- Lot size:
- 0.17 Acres
- Year built:
- 2024
- Baths:
- 2.00
- MLS#:
- 1133200
- Subdivision:
- Wyndemere
ADDITIONAL INFORMATION
Welcome to 639 Park Place Drive in the Wyndemere community in Newcastle, Oklahoma, where the Elgin floor plan epitomizes modern comfort and style. As you stroll down the streets lined with brick or brick and rock exterior elevations, you'll feel right at home in this friendly neighborhood. The Elgin offers 1614 square feet of well-designed living space, featuring 4 bedrooms and 2 bathrooms, making it perfect for families seeking both functionality and charm. Step inside and be greeted by an open-concept layout, where the kitchen seamlessly overlooks the combination living and dining area.
$259,840
684 Park Place Newcastle, OK 73065
- Type:
- Single Family
- Sq.Ft.:
- 1,614
- Status:
- Active
- Beds:
- 4
- Lot size:
- 0.18 Acres
- Year built:
- 2024
- Baths:
- 2.00
- MLS#:
- 1133198
- Subdivision:
- Wyndemere
ADDITIONAL INFORMATION
Welcome to 684 Park Place Drive, where the Elgin floor plan seamlessly blends comfort and sophistication in the heart of the Wyndemere Community, nestled amidst the scenic beauty of Newcastle, Oklahoma. As a beacon of natural light and airy spaciousness, the Elgin offers a single-story layout with 4 bedrooms, 2 baths, and a generous 1614 square feet of living space, creating the perfect bright and inviting retreat. From the outside, admire the traditional brick or brick and rock exterior, boasting stunning curb appeal and accentuated by ample windows that welcome natural light into every corner of the home. Step inside to discover an open concept layout, featuring painted white shaker-style cabinets, quartz countertops, and stainless steel appliances, including a gas range, creating a culinary haven that overlooks the dining area and spacious living room.
- Type:
- Single Family
- Sq.Ft.:
- 2,737
- Status:
- Active
- Beds:
- 4
- Lot size:
- 1.03 Acres
- Year built:
- 2006
- Baths:
- 3.00
- MLS#:
- 1132455
- Subdivision:
- Brierwood
ADDITIONAL INFORMATION
**Seller Offering $10,000 Towards Closing Costs and/or Upgrades**Step into your Next Chapter of Homeownership, Nestled in Newcastle's Brierwood Addition! This 4-Bedroom, 2.5-Bath Stunner offers an Open Concept floor plan that flows seamlessly from the Entry to the living room and into the Updated Kitchen, featuring Modern Countertops and a Stylish Backsplash. The Master Suite includes a Luxurious Soaker Tub, a Separate Shower, and a Spacious Walk-in closet, making it the Perfect Retreat. Upstairs, there's a Bonus Room with a Banister overlooking the Grand Entry, perfect for keeping an eye on everything below or claiming it as your personal escape. Have a lot of gear, gadgets, or hobbies? The oversized 3-car garage is ready to handle it all, plus it comes with an In-ground Storm shelter for those unpredictable Oklahoma days. And the Solar Panels? They’re your wallet’s new best friend, keeping energy costs low so you can focus on the fun stuff—like enjoying the Hot Tub that's staying just for you! Additional features include: New Roof and Gutters 2024, Fireplace, Mud Bench, and Hard Surface Flooring throughout the Main Areas. Situated on a spacious 1-Acre Corner Lot in a Peaceful Cul-de-sac, this home gives you all the room you need to Relax, Entertain, and Make memories. Ready to turn the page to something amazing? This is where it all begins! Schedule Your Viewing Today!
$1,394,500
3416 Holsey Newcastle, OK 73065
- Type:
- Single Family
- Sq.Ft.:
- 6,690
- Status:
- Active
- Beds:
- 4
- Lot size:
- 0.6 Acres
- Year built:
- 2015
- Baths:
- 5.00
- MLS#:
- 1131997
- Subdivision:
- Country Club Estates
ADDITIONAL INFORMATION
This is your dream home in Newcastle, Oklahoma! This stunning custom residence sprawls 6690 square feet, offering unparalleled luxury and comfort. Boasting 4 bedrooms, 4.5 bathrooms, an office, two bonus rooms, a flex room, and a 4-car garage, this home exemplifies grandeur and sophistication.Upon entering, you'll be greeted by a grand foyer leading to an expansive living space adorned with arched entries, creating a sense of elegance and warmth. The kitchen is a chef's delight, featuring ample counter space, a butcher block island, built-in refrigerator, and wine fridge, perfect for entertaining guests and hosting gatherings.The primary bedroom is a serene retreat, complete with an expansive bathroom and closet featuring built-ins and direct access to the laundry room for added convenience. Three additional bedrooms are located downstairs, accompanied by a full-sized laundry room for effortless living.Venture upstairs to discover a grand living space boasting a full-service custom bar, dining area, theater space, flex room, and a full bath, providing endless possibilities for relaxation and entertainment. Step outside into your private oasis, where a covered pergola, fireplace, and custom pool with a hot tub and waterfall await you. The outdoor grill with bar seating for 10+ and spacious open area create the perfect setting for al fresco dining and entertaining. The meticulously landscaped yard enhances the beauty of this outdoor haven.This home is filled with custom design features, including top-of-the-line window treatments and high-end fixtures, adding a touch of luxury to every corner. Situated in a cul-de-sac and featuring a circle driveway with a breezeway connecting the two-car garage that is currently serving as a full-size home gym. The connected two car garage also features a dog wash adding to the homes convenience and exclusivity. The description and photos aren't enough, this is a MUST see property!
- Type:
- Single Family
- Sq.Ft.:
- 3,294
- Status:
- Active
- Beds:
- 4
- Lot size:
- 0.63 Acres
- Year built:
- 2020
- Baths:
- 3.00
- MLS#:
- 1131808
- Subdivision:
- Riverview Estates Section 1
ADDITIONAL INFORMATION
Nestled in a picturesque country-feel subdivision, this beautiful 4-bedroom, 3-bathroom home offers a perfect blend of comfort and potential. The heart of the home is the open-concept kitchen, which flows seamlessly into the living area, making it ideal for entertaining. The kitchen features a large island that provides plenty of counter space and seating, perfect for family gatherings. The home sits on an expansive 3/4+ acre lot, offering ample space for outdoor activities and relaxation. With an additional unfinished 750 square feet upstairs, pre-plumbed and ready for future expansion, the possibilities are endless. The single-car pull-through garage adds convenience and extra functionality. Experience the tranquility of country living while enjoying modern amenities in this wonderful property.
- Type:
- Single Family
- Sq.Ft.:
- 1,212
- Status:
- Active
- Beds:
- 3
- Lot size:
- 0.82 Acres
- Year built:
- 1980
- Baths:
- 2.00
- MLS#:
- 1131454
- Subdivision:
- Walnut Grove Rev - Sd #1
ADDITIONAL INFORMATION
LARGE PRICE DROP!! Feel like you are in the country with .82 acre of land in an excellent location close to everything! Great floor plan in this 3/2/2 home. Large living area right off the kitchen/dining area. Kitchen is very open with a breakfast bar. Patio is shaded in the afternoon to enjoy cookouts with friends & family. There is a 2 Car Garage plus a 30X50 Shop Building w/cement floor and electricity plus a 10X15 Storage Building and an inground Storm Shelter!! Home has guttering, siding trim, and newer windows. Don't miss out!
$1,199,999
Hwy 76 Newcastle, OK 73065
- Type:
- Land
- Sq.Ft.:
- n/a
- Status:
- Active
- Beds:
- n/a
- Lot size:
- 0.74 Acres
- Baths:
- MLS#:
- 1131477
- Subdivision:
- Allen Acres
ADDITIONAL INFORMATION
You will Not want to miss this 4.7 acres MOL of PREMIER highway frontage land on a corner lot! More than 650' of visibility from HWY 9 loop! Drivers going to and from Newcastle, Blanchard, Norman and beyond will see this property! Four lanes are coming this way and the car count is steadily increasing with the rapid growth of Tri-City Area. The possibilities are endless with this one! You do not want to chance to miss this incredible opportunity to build the commercial property of your dreams! *Re-zoning should be a simple process with the city. Blanchard is wonderful with their level of support for incoming local businesses!
Open House:
Monday, 11/25 1:00-5:00PM
- Type:
- Single Family
- Sq.Ft.:
- 1,850
- Status:
- Active
- Beds:
- 4
- Lot size:
- 0.61 Acres
- Year built:
- 2024
- Baths:
- 2.00
- MLS#:
- 1131003
- Subdivision:
- Oakmont Section 2
ADDITIONAL INFORMATION
Welcome to your dream Craftsman-style home, nestled on half an acre in the highly sought-after community of Oakmont. Step into the expansive living room, featuring a cozy electric fireplace adorned with a mantle—perfect for those chilly evenings. Natural light fills the home, enhanced by upgraded light fixtures that add a touch of elegance to every room. At the heart of this home lies the spacious kitchen, complete with a large island, gas range, and custom range hood. A convenient drop zone and utility room ensure a clutter-free entrance, keeping your home organized and welcoming. Retreat to the generously sized primary bedroom, where the ensuite offers double sinks, a shower, and a soaking tub for ultimate relaxation. Need a home office or a study? The front room provides the perfect space for a workspace or can serve as a versatile bonus room. Outside, enjoy the covered patio and soak in the tranquility of the country setting on the expansive lot, while still benefiting from easy access to Newcastle, Moore, Norman, and Oklahoma City. Don’t miss the opportunity to make this impeccable Craftsman-style home your own and experience the perfect blend of comfort and convenience. The builder has been locally building for over 23 years—ask about the peace of mind that comes with included warranties.
- Type:
- Single Family
- Sq.Ft.:
- 1,990
- Status:
- Active
- Beds:
- 4
- Lot size:
- 0.64 Acres
- Year built:
- 2022
- Baths:
- 3.00
- MLS#:
- 1128332
- Subdivision:
- Ridge Sec 2
ADDITIONAL INFORMATION
Welcome home to this .64 acre cul-de-sac lot home with a private wooded greenbelt behind! You enter into an open concept living room/kitchen/dining room with wood look tile floors and a unique gorgeous fireplace. The kitchen features beautiful granite, light colored cabinets, and ample counter and cabinet space. The primary bedroom is large with a view to the back yard and a spacious bath with a walk-in shower. The utility room features lots of storage and counter space! The fourth room could be an office or bedroom with its walk-in closet. The exterior backs to a greenbelt with a large back and side yard.

Listings courtesy of MLSOK as distributed by MLS GRID. Based on information submitted to the MLS GRID as of {{last updated}}. All data is obtained from various sources and may not have been verified by broker or MLS GRID. Supplied Open House Information is subject to change without notice. All information should be independently reviewed and verified for accuracy. Properties may or may not be listed by the office/agent presenting the information. Properties displayed may be listed or sold by various participants in the MLS. Copyright© 2024 MLSOK, Inc. This information is believed to be accurate but is not guaranteed. Subject to verification by all parties. The listing information being provided is for consumers’ personal, non-commercial use and may not be used for any purpose other than to identify prospective properties consumers may be interested in purchasing. This data is copyrighted and may not be transmitted, retransmitted, copied, framed, repurposed, or altered in any way for any other site, individual and/or purpose without the express written permission of MLSOK, Inc. Information last updated on {{last updated}}
Newcastle Real Estate
The median home value in Newcastle, OK is $273,300. This is higher than the county median home value of $246,500. The national median home value is $338,100. The average price of homes sold in Newcastle, OK is $273,300. Approximately 80.37% of Newcastle homes are owned, compared to 14.24% rented, while 5.39% are vacant. Newcastle real estate listings include condos, townhomes, and single family homes for sale. Commercial properties are also available. If you see a property you’re interested in, contact a Newcastle real estate agent to arrange a tour today!
Newcastle, Oklahoma 73065 has a population of 10,970. Newcastle 73065 is more family-centric than the surrounding county with 41.29% of the households containing married families with children. The county average for households married with children is 39.55%.
The median household income in Newcastle, Oklahoma 73065 is $86,907. The median household income for the surrounding county is $73,914 compared to the national median of $69,021. The median age of people living in Newcastle 73065 is 38.7 years.
Newcastle Weather
The average high temperature in July is 93.1 degrees, with an average low temperature in January of 27.2 degrees. The average rainfall is approximately 37.2 inches per year, with 6 inches of snow per year.
