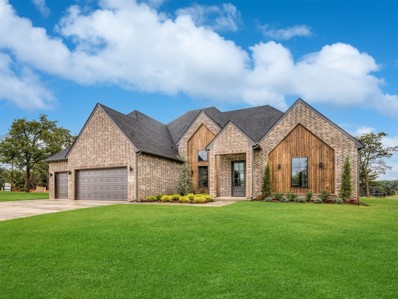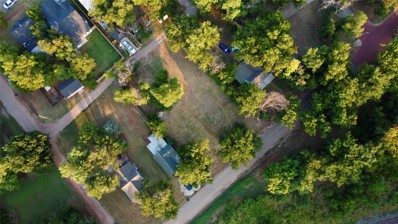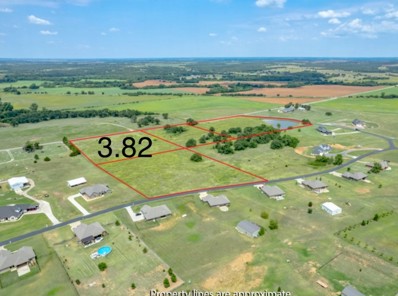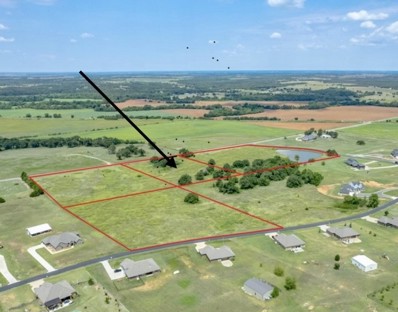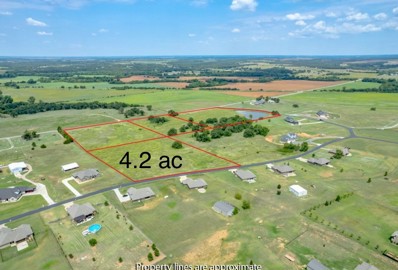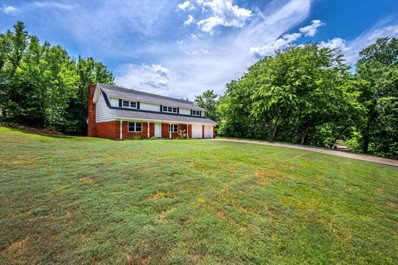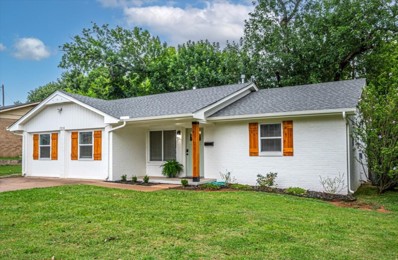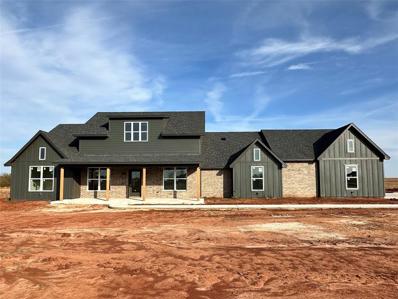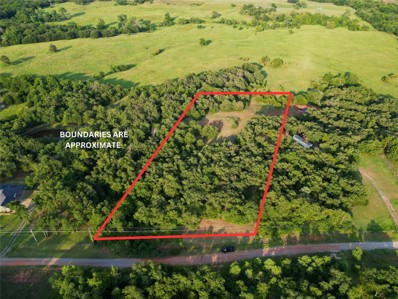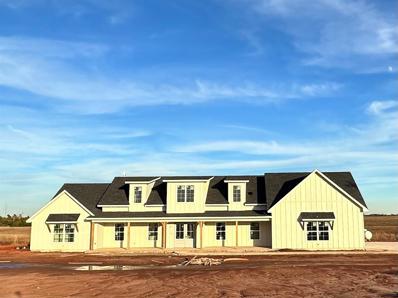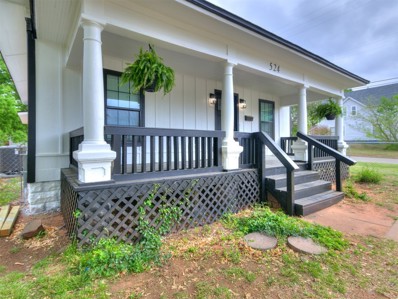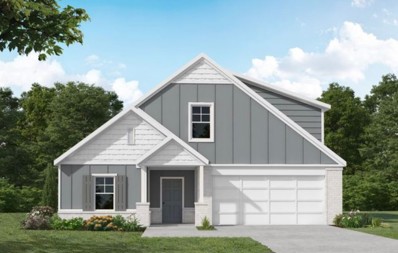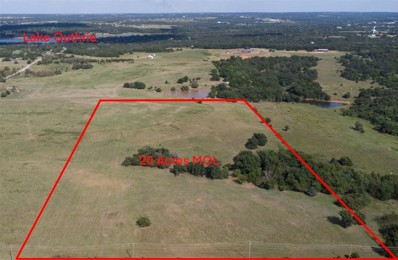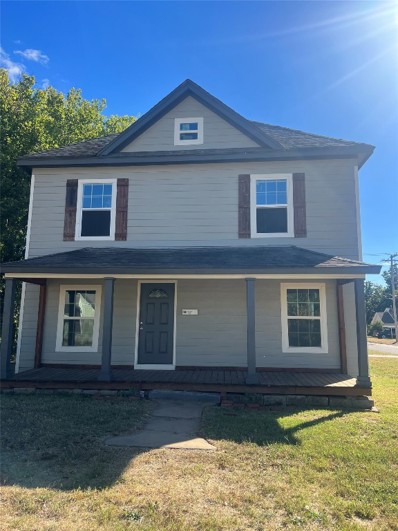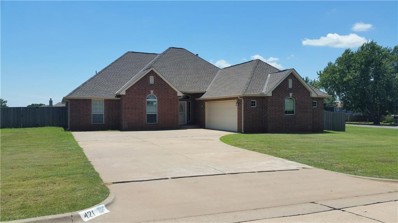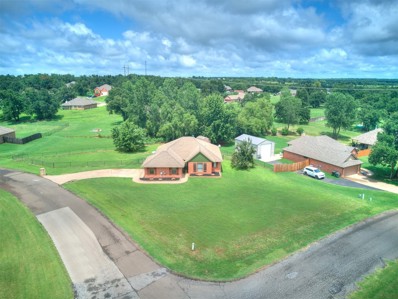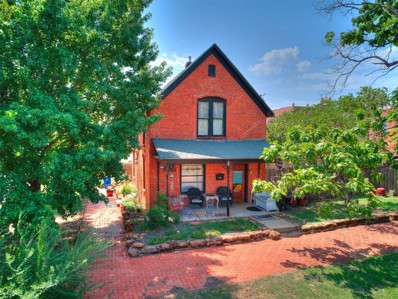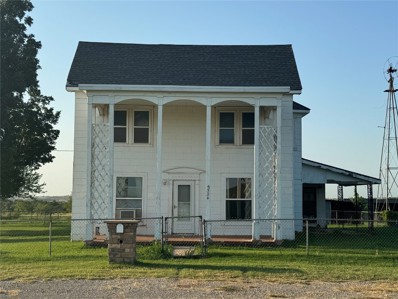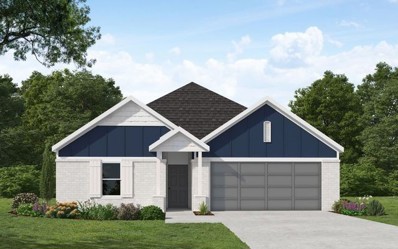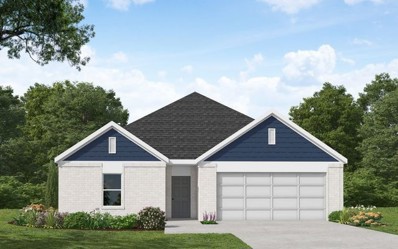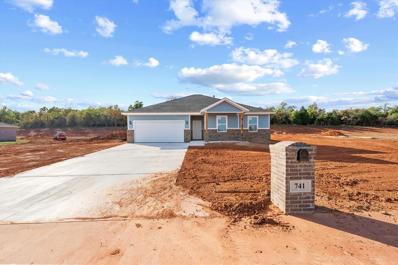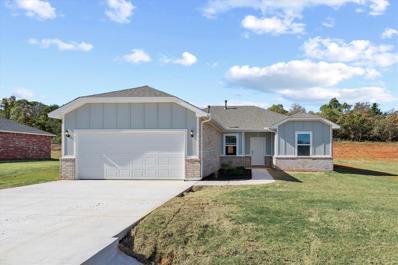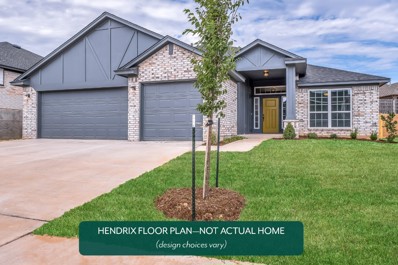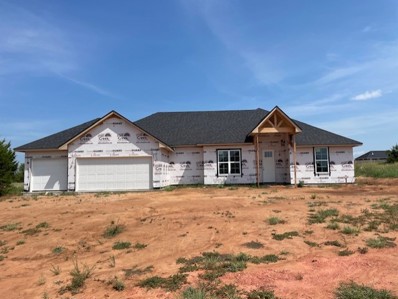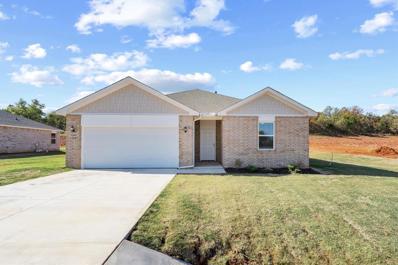Guthrie OK Homes for Rent
$541,900
8215 Waxwing Way Guthrie, OK 73044
Open House:
Friday, 11/15 1:00-3:00PM
- Type:
- Single Family
- Sq.Ft.:
- 2,693
- Status:
- Active
- Beds:
- 4
- Lot size:
- 0.5 Acres
- Year built:
- 2024
- Baths:
- 4.00
- MLS#:
- 1127898
- Subdivision:
- Meadow Heights
ADDITIONAL INFORMATION
****YEAR END SPECIAL**** Builder has reduced the price for year end savings. Must close by 12-31 for this exceptional offer. Living in Meadow Heights offers the perfect blend of small-town charm and convenient access to the best of both Guthrie and nearby Edmond. The area is steeped in history, with historic architecture throughout Guthrie adding to the town's quaint and welcoming atmosphere. Residents can enjoy a rich cultural scene, with the Pollard Theatre—celebrating over 30 years of stellar performances—serving as a local hub for renowned shows. Outdoor enthusiasts can take advantage of nearby Silverleaf Sporting Clays for skeet shooting or attend the vibrant local festivals, including the Bluegrass Festival, the 89’ers Parade, and the festive Territorial Christmas celebration. Just a short drive away, Edmond offers even more, with attractions like Arcadia Lake for boating, fishing, and hiking, as well as beautiful parks, charming downtown streets lined with local shops, breweries, and restaurants, plus the picturesque Clauren Ridge Vineyard. Meadow Heights provides a serene, community-focused lifestyle with easy access to the best of both nature and culture. This stunning new build boasts a true 4 bedroom, 3.5 bathroom layout, meticulously crafted to offer both comfort and sophistication. You're greeted by an expansive open-concept living area that seamlessly integrates the dining space and kitchen. The kitchen, is a culinary enthusiast's dream, featuring a large island, complemented by a walk-in pantry adorned with a custom door. Adjacent to the main living area lies a dedicated study, showcasing sprawling cathedral ceilings and a moody aesthetic. The allure of this residence extends beyond its communal spaces, offering a luxurious private suite. Boasting a large walk-in closet and a lavish bath complete with his and hers vanities, a soaker tub, and a generous walk-through shower. Additionally, 3 bedrooms, one with an ensuite bath. Shop buildings allowed.
- Type:
- Land
- Sq.Ft.:
- n/a
- Status:
- Active
- Beds:
- n/a
- Lot size:
- 0.24 Acres
- Baths:
- MLS#:
- 1128028
- Subdivision:
- Guthrie Proper
ADDITIONAL INFORMATION
This may be the perfect location for your next home. Come walk this picturesque lot. It is located only a few blocks from the Guthrie Historic District and so much more!
- Type:
- Land
- Sq.Ft.:
- n/a
- Status:
- Active
- Beds:
- n/a
- Lot size:
- 3.82 Acres
- Baths:
- MLS#:
- 1127792
- Subdivision:
- Montigo Fields Estates
ADDITIONAL INFORMATION
Looking to build your dream home? Look no further than this 3.82 acre lot mol in Guthrie's Montigo Fields Estates, no HOA dues, shops and animals allowed! Well/septic will be needed. Another 3.82 acre lot to the North is available if you want a larger lot, MLS 1127763. Use your own builder, 2200 sf min houses, easy access to Liberty Lake, bass fishing, Cedar Valley and Cimarron Golf Clubs.
- Type:
- Land
- Sq.Ft.:
- n/a
- Status:
- Active
- Beds:
- n/a
- Lot size:
- 3.82 Acres
- Baths:
- MLS#:
- 1127763
- Subdivision:
- Montigo Fields Estates
ADDITIONAL INFORMATION
Looking to build your dream home? Look no further than this 3.82 acre lot mol in Guthrie. NO HOA dues, Shops and animals allowed! Well/septic will be needed. Another 3.82 acre lot to the south is available if you want a larger lot. Use your own builder, 2200 sf min houses, easy access to Liberty Lake, bass fishing, Cedar Valley and Cimarron Golf Courses, I-35 and Edmond/OKC. Call today!
$99,900
7575 Hawk Lane Guthrie, OK 73044
- Type:
- Land
- Sq.Ft.:
- n/a
- Status:
- Active
- Beds:
- n/a
- Lot size:
- 4.2 Acres
- Baths:
- MLS#:
- 1127698
- Subdivision:
- Montigo Fields Estates
ADDITIONAL INFORMATION
Build your dream home on this 4.2 ac mol lot in Guthrie, just minutes from Liberty Lake, bass fishing, I-35 and Edmond, use your own builder, minimum 2200sf home, shops allowed, bring your horses, cows, chickens!! No HOA dues, just road maintenance assessments when needed. Additional acreage available, MLS 1127792 and MLS 1127763. Call today!
- Type:
- Single Family
- Sq.Ft.:
- 3,003
- Status:
- Active
- Beds:
- 5
- Lot size:
- 1.95 Acres
- Year built:
- 1965
- Baths:
- 3.00
- MLS#:
- 1127535
- Subdivision:
- See Tax Records
ADDITIONAL INFORMATION
This 5 bedroom, 3 bath is perfect for a large family or entertainers. With endless options for living space, you will not be disappointed in the size of each room, they are oversized and ready to make your own. Sitting on 1.95 acres off Walnut Creek Road -a picturesque setting of large mature trees and scenic views! What a Gorgeous home with so much character and charm in the classic and prestigious composition of architecture. Kitchen offers wood cabinetry, designer ceramic tile, lots of countertop space with built in appliances and a breakfast area with built-in hutch. The formal dining room will host a Walton family sized dining table and ample wall spaces to highlight the family China cabinet along with your collectables. Wait till you see the living area that features a large wood burning fireplace, wood flooring, built-in cabinets n shelves and a vintage wall sound system with record player. There is lots of natural light throughout the home with all new energy efficient windows. Downstairs is hosted by one of the master bedroom with private bath, large walk-in closets. The grand staircase takes you to another master bedroom with a full bath and walk in closets, The guest bedrooms are very generous in size and have walk in closets as well. The back yard is featuring a large open concrete patio with privacy from the mature tree line makes this charming and alluring. Some updates include- windows-ceramic floor tile-walk in shower-cha system- hot water tank- patio doors and more.
- Type:
- Single Family
- Sq.Ft.:
- 1,456
- Status:
- Active
- Beds:
- 4
- Lot size:
- 0.13 Acres
- Year built:
- 1965
- Baths:
- 2.00
- MLS#:
- 1127525
- Subdivision:
- Walnut Terrace #2
ADDITIONAL INFORMATION
A beautiful totally remodeled residential dwelling that is nestled among ageless mature trees that canopy this charming abode. Located on a quiet cul-de-sac that offers curb appeal and desirability. Home has been upgraded/remodeled with all the finishing touches that anyone could desire. From new floor coverings to designer paint, this home features all new lighting fixtures, new bathrooms and a brand-new kitchen that would be the envy of any gourmet chef. The master suite is on the opposite side of the home from the guest bedrooms. The master is hosted by a walk-in closet, nice windows for loads of natural light and features its own private bath. The kitchen has plenty of solid counter space that is highlighted by a trendy backsplash, farm sink, new cabinetry, all major appliances and open dining area. Fresh new landscaping and the exterior of the home displays cedar accents to set this home apart from all others. A private engineered balcony overlooks the wooded area in the back yard that creates a comfortable laid-back environment. It's a great showcase and has been renovated from top to bottom. You will not be disappointed.
$553,410
2392 S May Avenue Guthrie, OK 73044
- Type:
- Single Family
- Sq.Ft.:
- 2,574
- Status:
- Active
- Beds:
- 4
- Lot size:
- 2.5 Acres
- Baths:
- 3.00
- MLS#:
- 1127310
- Subdivision:
- Cedar Valley Farms
ADDITIONAL INFORMATION
*Home is under construction - during open house hours visit completed home at 11161 W Industrial for details* Stunning, one-level brick home with dark green and cedar accents. This plan offers a true grand entry, off the entry is a spacious study with a beautiful paneled feature wall, painted the same gorgeous green as the exterior - a lovely contrast to the white walls and light trim throughout. The family room features a beautiful fireplace with large mantle surround with fluted detail, light wood floors, and stained wood-cased opening to artfully define the open-format plan. The dining room offers access to the large covered patio, perfect for indoor/outdoor entertaining. The spacious kitchen includes a pleasing mix of textures, including black cabinets, white vent hood, and wood-stained island. There's ample cabinet storage, floating shelves, and a walk-in butler's pantry. The primary bedroom is on a wing of its own and includes a private sitting area. The primary bathroom has a dual vanity design, walk-in shower, stand-alone soaking tub, and connects to a large walk-in closet with built-ins. The bathroom features ivory tile and black hardware, the shower surround is a stunning green zellige tile, and the vanity is beautiful stained wood. Each of the 3 additional bedrooms are smartly spaced to provide privacy, while providing each access to a full bathroom. The large mudroom connects to both the utility room, and the 3-car garage. This home sits on a 2.5 acre lot, only minutes to highway access (Portland), minutes to Cedar Valley Golf Club (public) and it's restaurant and entertainment amenities, and only a short distance to downtown Guthrie for shopping, eateries, and events. This home was designed by a professional design team, each room has delightful selections and attention to detail - it's a true must see. Estimated completion is spring. Call listing agent for private tour and complete detail.
- Type:
- Land
- Sq.Ft.:
- n/a
- Status:
- Active
- Beds:
- n/a
- Lot size:
- 3.5 Acres
- Baths:
- MLS#:
- 1127238
- Subdivision:
- Eastway Valley
ADDITIONAL INFORMATION
Back on the market at no fault of the sellers! Nestled on 3.5 picturesque acres, this property offers an ideal blend of wooded areas and clearings, providing stunning views and an exceptional homesite. Whether you're looking to build your dream home or place a manufactured one, this land is a perfect fit. Enjoy abundant wildlife, including frequent sightings of whitetail deer and turkey. Just 30 minutes from the OKC metro, this property offers the perfect balance of country living and the convenience of the city.
$556,420
2438 S May Avenue Guthrie, OK 73044
- Type:
- Single Family
- Sq.Ft.:
- 2,588
- Status:
- Active
- Beds:
- 4
- Lot size:
- 2.5 Acres
- Baths:
- 3.00
- MLS#:
- 1127301
- Subdivision:
- Cedar Valley Farms
ADDITIONAL INFORMATION
*Home is under construction - during open house visit completed home at 11161 W Industrial for details* Ranch-style, modern farmhouse on 2.5 acre lot. Through the double door threshold you enter the open-concept living, dining, and kitchen with a soaring cathedral ceiling, cascades of natural light, and beautiful finishes throughout; and with more than a 1,000 SF in the heart of the home, there's plenty of space for gathering and entertaining. The great room features wood flooring, a stunning fireplace with wood surround and marble inset design, with flanking custom built-ins. The elegant kitchen includes a large center island with seating, granite counter tops, zellige-style subway backsplash, tall cabinets with over-sized vent hood, walk-in butler's pantry, and farmhouse sink positioned under a window for backyard views. From the dining room you have French door access to the 800 SF covered patio, for wonderful indoor/outdoor enjoyment. On it's own wing, the primary bedroom connects to a spa-like bathroom with double vanities, a wet room, which includes a stand-alone soaking tub and double shower with glass surround, timeless herringbone tile, and brass fixtures. The expansive closet conveniently connects to the utility room. The office includes a built-in desk with arched detail, paneling, and floating shelves. The opposite side of the home includes a mother-in-law suite with private bathroom and walk-in closet. The hall continues to two additional bedrooms and access to a 3rd full bathroom. The home offers an over-sized 3 car garage - plenty of room for hobby or workshop space and connects to a mudroom. This home has more than 1,000 SF of patio space, a water wall (free water) to keep your lawn green, and is favorably situated only minutes to Portland ave, Cedar Valley Golf Club and it's amenities, and only a short distance to downtown Guthrie's eateries, shopping, and entertainment. Estimated completion is spring.
- Type:
- Single Family
- Sq.Ft.:
- 1,336
- Status:
- Active
- Beds:
- 4
- Lot size:
- 0.16 Acres
- Year built:
- 1920
- Baths:
- 2.00
- MLS#:
- 1125483
- Subdivision:
- East Guthrie
ADDITIONAL INFORMATION
TOTALLY Remodeled and ready to move in! Don't miss this 4 bed 2 bath home nestled on a nice size corner lot. This home was taken down to the studs and rebuilt from top to bottom! No expense was spared in this one! Walk into a light and bright living area with open concept floor plan. Kitchen island in level 4 Quartz, with lots of workspace and storage. Built-in pantry, designer pendant lighting and lots of workspace! $7,000 appliance package included at no cost to buyer! Brand new stainless steel dishwasher, oven, microwave, double door refrigerator and even a washer and dryer! Master suite is huge with gorgeous bathroom boasting double vanities, tiled shower and an AMAZING walk-in closet. Guest bedrooms are located on the opposite side of master suite and conveniently located full guest bathroom. 4th bedroom is a great flex room or study. Brand new concrete pad and driveway for single car garage. Nice fenced in backyard! Home qualifies for USDA financing which requires NO MONEY DOWN!
- Type:
- Single Family
- Sq.Ft.:
- 1,990
- Status:
- Active
- Beds:
- 4
- Lot size:
- 0.75 Acres
- Year built:
- 2024
- Baths:
- 2.00
- MLS#:
- 1122473
- Subdivision:
- Hidden Grove
ADDITIONAL INFORMATION
WOW! 3/4 of an acre of gorgeous country!! Shops allowed! Our inviting, affordable brand-new Richmond plan creates a welcoming ambiance for family and guests. This designer home offers more than 1,900+ sqft of charming living space complete with 4-bedrooms, 3-bathrooms, and a full 2-car garage. Other features include an open layout overlooking the kitchen, living and dining areas, a covered patio space, GE kitchen appliances, kitchen island, and cultured marble bathroom countertops, and a Bonus room located upstairs. Builder offering a $5,000 flex cash that can go toward closing costs, buying down your interest rate, or other things!
$375,000
S Academy Road Guthrie, OK 73044
- Type:
- Land
- Sq.Ft.:
- n/a
- Status:
- Active
- Beds:
- n/a
- Lot size:
- 20 Acres
- Baths:
- MLS#:
- 1126181
- Subdivision:
- Na
ADDITIONAL INFORMATION
20 acres (mol) of prime land, perfect for your own farmstead. This tranquil property is nestled between Lake Liberty and Lake Guthrie, just minutes away from I-35. The area offers a serene and secluded setting, ideal for those looking to escape the hustle and bustle. Conveniently located near Edmond and Guthrie, you'll have easy access to a variety of dining and shopping options. The possibilities for this land are endless. No CCRS but it is located in city limits. If you’re looking for a little space to build your dream home this is it . For an updated platt contact Wrenda Cockrell
- Type:
- Single Family
- Sq.Ft.:
- 1,760
- Status:
- Active
- Beds:
- 4
- Lot size:
- 0.16 Acres
- Year built:
- 1920
- Baths:
- 2.00
- MLS#:
- 1125972
- Subdivision:
- East Guthrie
ADDITIONAL INFORMATION
Spectacular opportunity to finish construction and make it your own. Situated in the heart of Historic Guthrie on large corner lot. Zoned Multi-family / Residential. Great investment property with great rental potential. Just minutes to downtown, schools, parks, shopping, dining & more.
$324,900
421 Quail Drive Guthrie, OK 73044
- Type:
- Single Family
- Sq.Ft.:
- 2,129
- Status:
- Active
- Beds:
- 4
- Lot size:
- 0.5 Acres
- Year built:
- 2006
- Baths:
- 2.00
- MLS#:
- 1126017
- Subdivision:
- Nelson Heights
ADDITIONAL INFORMATION
BACK ON MARKET Buyers were transferred out of state! No fault of Sellers or the Property. Location!. Guthrie is a very active community, but still has the small town feel Just out of town, corner lot, walking distance to the lake! Wonderfully maintained home with custom touches throughout! You will like the split floor plan featuring a lovely private master suite with large bath and walk in closet! Custom wood work throughout in this open floor plan home. Easy access to I35. Jack and Jill bath. Covered patio and wood privacy fence. Kitchen has large pantry and kitchen and bathrooms have granite counter tops. Large laundry room with sink and folding area! Alternative aerobic septic system. Home boasts neutral palette and MIL floor plan. NEW ROOF Spring 2024, New exterior AC Unit Summer 2023, 4th bedroom would make perfect office or maybe even a formal dining room. Guthrie is a picturesque and inviting place to call home, with a unique blend of history, culture, and community spirit. Residents of Guthrie enjoy a blend of small-town charm and modern amenities. The community is close-knit, with friendly neighbors and a welcoming atmosphere. Outdoor enthusiasts can explore the scenic landscapes around Guthrie, including Liberty Lake and the parks. Guthrie is a picturesque and inviting place to call home, with a unique blend of history, culture, and community spirit.
$285,000
5300 Fawn Run Guthrie, OK 73044
- Type:
- Single Family
- Sq.Ft.:
- 1,505
- Status:
- Active
- Beds:
- 3
- Lot size:
- 0.62 Acres
- Year built:
- 2007
- Baths:
- 2.00
- MLS#:
- 1125627
- Subdivision:
- Charter Oak Hills
ADDITIONAL INFORMATION
Welcome to this beautifully remodeled home, perfectly situated on a spacious 0.62-acre less than 3 miles from I-35. This stunning property, built in 2007 and completely remodeled in June/July 2024, offers 1,505 sq ft of modern living space with 3 spacious bedrooms and 2 full bathrooms. The home features a freshly painted exterior with brand-new shutters, a new concrete extension and posts on the back patio, and all-new flooring throughout. Enjoy the convenience of ALL NEW Whirlpool appliances and the elegance of Granite countertops in the kitchen and Quartz in both bathrooms. The home boasts all brand-new Uponor plumbing (will expand up to 17x its original diameter without bursting and also includes a transferable warranty), new interior paint, and new window treatments throughout. This winter, cozy up by the wood-burning fireplace or step out from the master bedroom to a nice oversized, covered patio. Additional features include extra storage and cabinets in the utility room, a fenced-in yard, and partial guttering for added convenience. Located within walking distance of the new Charter Oak Elementary School, this home is perfect for families. The spacious 2-car garage and the privacy of a fenced-in yard make this move-in ready home a perfect blend of modern updates and timeless charm.
$199,500
223 S 1st Street Guthrie, OK 73044
- Type:
- Investment
- Sq.Ft.:
- 1,473
- Status:
- Active
- Beds:
- n/a
- Lot size:
- 0.06 Acres
- Year built:
- 1899
- Baths:
- MLS#:
- 1127759
ADDITIONAL INFORMATION
OWN YOUR OWN AIRBNB! Discover a piece of history at 223 S 1st Street in Guthrie, available for under 200K! Known as the Harvey Old House, this charming residence, built in 1899, offers a unique blend of historical charm and modern updates. Harvey C. Old, a famous lawyer and local sheriff, constructed this house following the Land Run of 1889. Later, this amazing property also served as a public museum. The home boasts original 1800's solid wood staircases, oversized baseboards, and original wood flooring. Recently remodeled, it features quartz countertops in the kitchen, an exposed brick wall in the downstairs living area, and updated electrical, HVAC, and plumbing systems. With 1,473 sq ft of space, the house can serve as a single-family home or be split into two separate living spaces. Recently used as a working Airbnb, the owner-occupied the downstairs and leased the upstairs. The downstairs area includes a separate entrance, a full living room and kitchen, a full bathroom, a laundry room, and a private patio leading to the fenced-in backyard. The upstairs area, accessible through a separate entrance off 1st Street, offers a spacious living room with a partial kitchenette, a full bathroom complete with clawfoot tub, and an oversized bedroom. Located at the corner of Vilas and 1st, the home is set amidst historical red brick streets and is within walking distance to downtown Guthrie. Adjacent to the Redstone Inn and close to a Guthrie city parking lot, this historical gem offers both charm and modern conveniences. Don't miss this opportunity to own a significant piece of Guthrie's history!
- Type:
- Single Family
- Sq.Ft.:
- 2,206
- Status:
- Active
- Beds:
- 4
- Lot size:
- 4.49 Acres
- Year built:
- 1935
- Baths:
- 2.00
- MLS#:
- 1125409
- Subdivision:
- N/a
ADDITIONAL INFORMATION
Iconic east Guthrie, OK farmhouse perched high above State Highway 33 and sitting on 4.49 acres is less than 5 minutes from I-35. Completely fenced and ready for the little farm of your dreams, property has three barns, a large welded pen with a chute and a detached two car garage and car port. Original windmill is still in place. The amazing front porch farm house has 2200 sq feet 4 bedrooms and 2 baths. The two story farm house is in need of TOTAL renovation and is ready to be made into your home of your dreams. Wood floors throughout most of the home. Great little well house with storage and cedar shelves. Cabinetry hand made by the previous owner from locally harvested cedar. Land measures approximately 339x600 at its widest/longest. Amazing sun rises and sunsets are what this land is all about. Views to north for miles and miles...
- Type:
- Single Family
- Sq.Ft.:
- 1,890
- Status:
- Active
- Beds:
- 4
- Lot size:
- 0.75 Acres
- Year built:
- 2024
- Baths:
- 2.00
- MLS#:
- 1125260
- Subdivision:
- Hidden Grove
ADDITIONAL INFORMATION
Our Phoenix designer home will leave you speechless. From the 4 full bedrooms to the 2 full bathrooms, there is space for everyone! The kitchen overlooks the living area and the dining room is nestled in so the living is view-able as well. The master suite is an oasis away from the rest of the house. Find peace and quiet where you relax in your master tub! The additional 3 bedrooms provide plenty of room and space for the rest of your family or guests! Additional features include a 2-car garage, laundry room, and covered patio. Stop by today and check it out! Builder is offering $5,000 in incentives to buyer! Ask about them today.
- Type:
- Single Family
- Sq.Ft.:
- 1,516
- Status:
- Active
- Beds:
- 3
- Lot size:
- 0.75 Acres
- Year built:
- 2024
- Baths:
- 2.00
- MLS#:
- 1125258
- Subdivision:
- Hidden Grove
ADDITIONAL INFORMATION
The Hartford offers unparalleled craftsmanship and exceptional amenities all at an affordable price! With over 1,500+ sqft., this designer floor plan is truly remarkable inside and out. Features include a kitchen island, spacious master closet, a two-car garage, large windows that provide plenty of natural lighting, a back-patio space, and an open floor plan (great for entertaining). With low monthly mortgage payments sure to fit any budget, see why the Hartford is the floor plan to call Home today! Builder offering $5,000 incentive! Ask about it today!!
$297,801
741 Stella Trail Guthrie, OK 73044
- Type:
- Single Family
- Sq.Ft.:
- 1,855
- Status:
- Active
- Beds:
- 4
- Lot size:
- 0.52 Acres
- Year built:
- 2024
- Baths:
- 2.00
- MLS#:
- 1125244
- Subdivision:
- Buck Crossing
ADDITIONAL INFORMATION
With over 1,800+ square feet of spacious living our beautiful 4-bedroom, 2-bathroom Olympia designer home has everything you ever desired and more. The home design includes a gorgeous open kitchen featuring beautiful cabinetry, a large center island, pantry, and an adjacent well-lit dining area offering access to the covered patio. The master of your dreams with dual sink vanity, and a beautiful master closet. Other features include laundry room, GE appliances and a spacious front porch. With a custom home feel without the custom home price, we are sure you will love the Olympia plan! Call and schedule your appointment with us today. Builder is offering $5,000 in incentives! Use it towards buying down your rate, closing costs and more!
$269,801
789 Stella Trail Guthrie, OK 73044
- Type:
- Single Family
- Sq.Ft.:
- 1,612
- Status:
- Active
- Beds:
- 3
- Lot size:
- 0.55 Acres
- Year built:
- 2024
- Baths:
- 2.00
- MLS#:
- 1125242
- Subdivision:
- Buck Crossing
ADDITIONAL INFORMATION
With charming design inside and out, see why our newest Lincoln plan offers what you are looking for in a new home. Huge lot, shop approved, stone countertops! This 3-bedroom, 2-bathroom home comes complete with a 2-car garage—giving homeowners just over 1,600 sq. ft. to enjoy with friends and family. The Lincoln welcomes you home with its open design, designer touches throughout, his-and-hers master closet spaces with convenient private access to the laundry room! With all of this situated in convenient, family-friendly community with top-notch school district and easy access to major highways, come to see why the Lincoln plan is the next place to call Home! Call and schedule an appointment with us. $5K flex cash to buyer from builder! Use toward closing costs etc!
$344,888
3025 James Way Guthrie, OK 73044
- Type:
- Single Family
- Sq.Ft.:
- 1,655
- Status:
- Active
- Beds:
- 3
- Lot size:
- 0.26 Acres
- Year built:
- 2024
- Baths:
- 2.00
- MLS#:
- 1125151
- Subdivision:
- Mission Hills
ADDITIONAL INFORMATION
*This home qualifies for an exclusive financing promo* This charming home is perfect for a relaxed lifestyle. The open kitchen overlooks the living area and features stainless-steel GE built in appliances with a gas range and a convection oven plus beautiful quartz countertops. The living area is the perfect place to entertain, anchored by a beautiful fireplace and stunning wood flooring that continues into the primary bedroom. The primary bath offers a luxurious freestanding tub and separate, spacious tiled shower, plus a quartz vanity that has dual sinks and a huge walk-in closet. This home also has an abundance of storage! The large back covered patio, complete with a gas line for grilling, makes outdoor gatherings a breeze. The Mission Hills community is part of the historic Guthrie community with easy access to Edmond, Oklahoma City, and Stillwater. This neighborhood backs up to a beautiful creek with trees to capture that quiet and peaceful feeling of being home. This community will have a playground and a splashpad. Included features: * Peace-of- mind warranties * 10-year structural warranty * Guaranteed heating and cooling usage on most Ideal Homes * Fully landscaped front & backyard * Fully fenced backyard. Floorplan may differ slightly from completed home.
- Type:
- Single Family
- Sq.Ft.:
- 2,045
- Status:
- Active
- Beds:
- 3
- Lot size:
- 0.82 Acres
- Year built:
- 2024
- Baths:
- 2.00
- MLS#:
- 1125098
- Subdivision:
- Little Farms
ADDITIONAL INFORMATION
NEW HOME under construction. Est completion October. 3/4 acre lot. 3 bed + study. 3 car garage with 2 openers. Wood look tile flooring in entry/living/kitchen/dining/halls. Wood burning fireplace. Island, farm sink, undercabinet lights in kitchen. Huge walk in pantry. Well & septic. All electric OG&E. Cox & AT&T available. Association fee is for road maintenance. 1 year builder warranty.
$259,801
765 Stella Trail Guthrie, OK 73044
- Type:
- Single Family
- Sq.Ft.:
- 1,516
- Status:
- Active
- Beds:
- 3
- Lot size:
- 0.56 Acres
- Year built:
- 2024
- Baths:
- 2.00
- MLS#:
- 1125109
- Subdivision:
- Buck Crossing
ADDITIONAL INFORMATION
The Hartford offers unparalleled craftsmanship and exceptional amenities all at an affordable price! With over 1,500+ sqft., this designer floor plan is truly remarkable inside and out. Features include a kitchen island, spacious master closet, a two-car garage, large windows that provide plenty of natural lighting, a back-patio space, and an open floor plan (great for entertaining). With low monthly mortgage payments sure to fit any budget, see why the Hartford is the floor plan to call Home today! Builder is offering $5,000 in incentives! Use it towards buying down your rate, closing costs and more!

Copyright© 2024 MLSOK, Inc. This information is believed to be accurate but is not guaranteed. Subject to verification by all parties. The listing information being provided is for consumers’ personal, non-commercial use and may not be used for any purpose other than to identify prospective properties consumers may be interested in purchasing. This data is copyrighted and may not be transmitted, retransmitted, copied, framed, repurposed, or altered in any way for any other site, individual and/or purpose without the express written permission of MLSOK, Inc. Information last updated on {{last updated}}
Guthrie Real Estate
The median home value in Guthrie, OK is $186,600. This is lower than the county median home value of $240,200. The national median home value is $338,100. The average price of homes sold in Guthrie, OK is $186,600. Approximately 53.07% of Guthrie homes are owned, compared to 29.68% rented, while 17.26% are vacant. Guthrie real estate listings include condos, townhomes, and single family homes for sale. Commercial properties are also available. If you see a property you’re interested in, contact a Guthrie real estate agent to arrange a tour today!
Guthrie, Oklahoma 73044 has a population of 10,767. Guthrie 73044 is less family-centric than the surrounding county with 29.66% of the households containing married families with children. The county average for households married with children is 35.84%.
The median household income in Guthrie, Oklahoma 73044 is $44,760. The median household income for the surrounding county is $74,744 compared to the national median of $69,021. The median age of people living in Guthrie 73044 is 37.1 years.
Guthrie Weather
The average high temperature in July is 93.6 degrees, with an average low temperature in January of 25.9 degrees. The average rainfall is approximately 37.1 inches per year, with 5.7 inches of snow per year.
