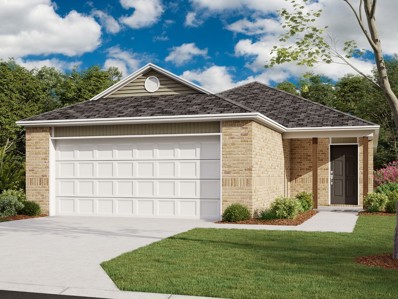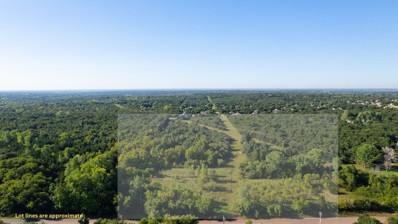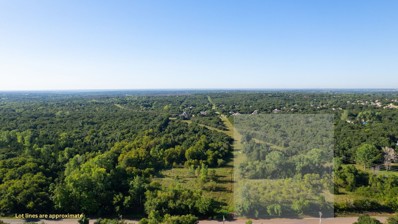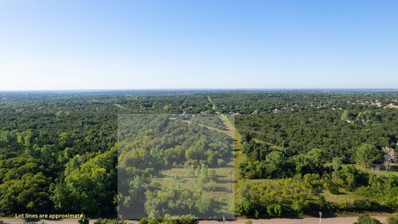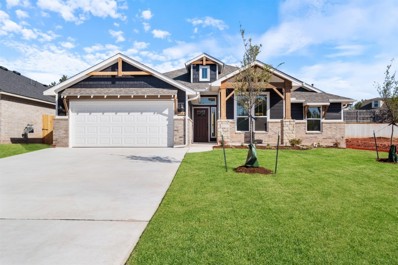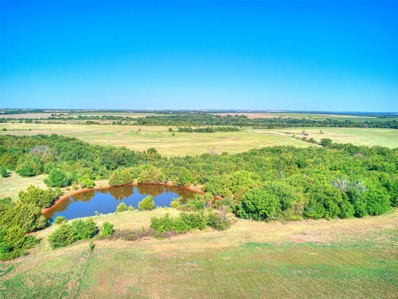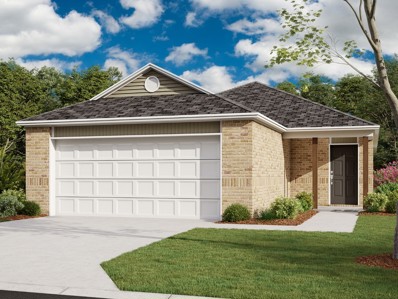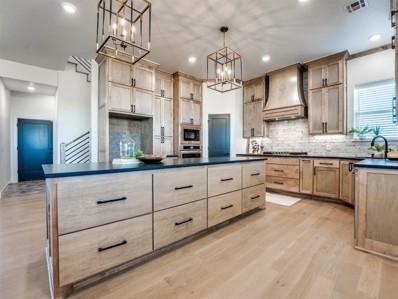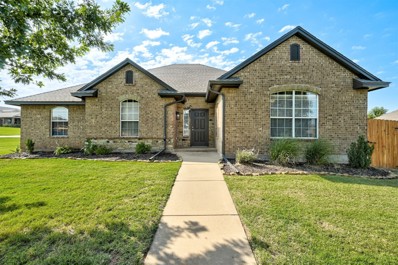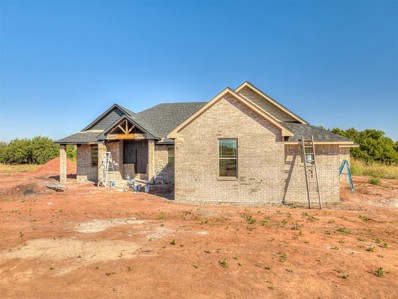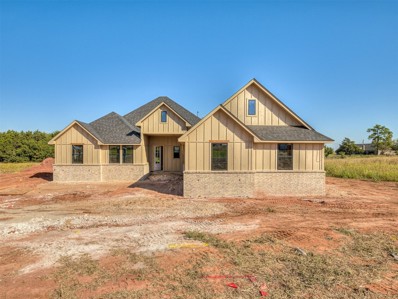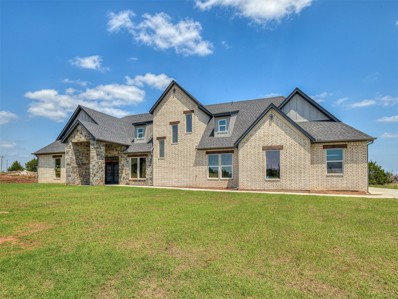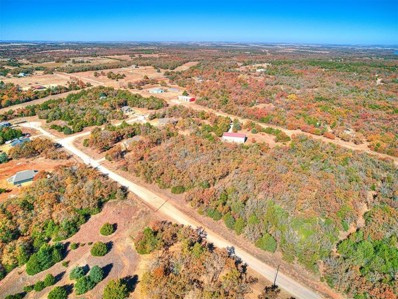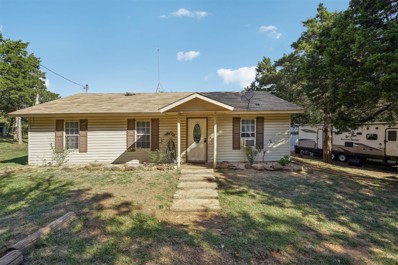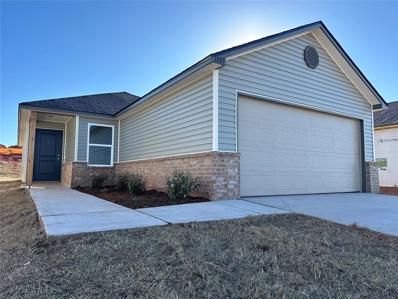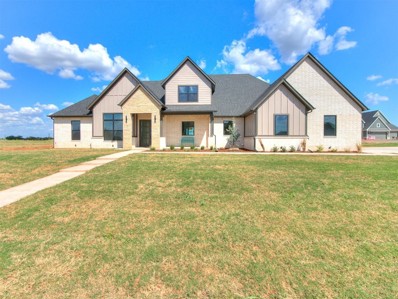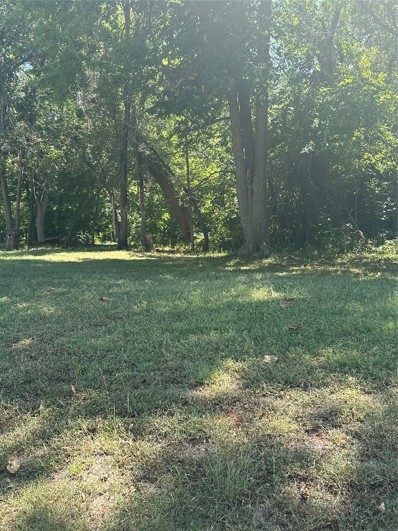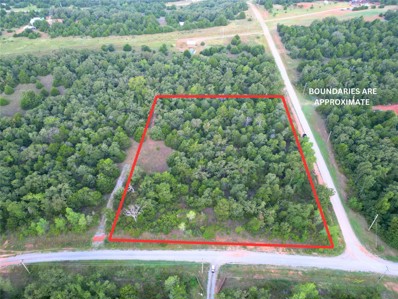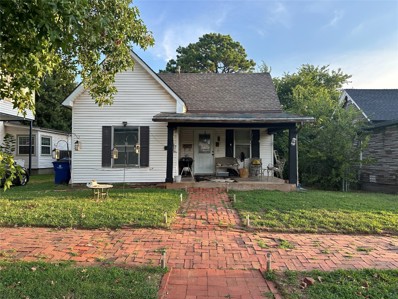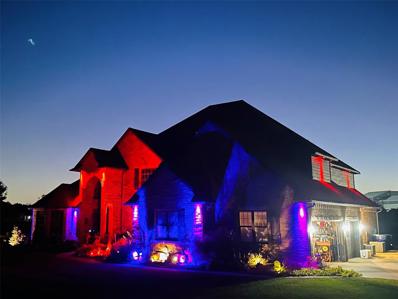Guthrie OK Homes for Rent
- Type:
- Single Family
- Sq.Ft.:
- 1,402
- Status:
- Active
- Beds:
- 3
- Lot size:
- 0.11 Acres
- Year built:
- 2024
- Baths:
- 2.00
- MLS#:
- 1134708
- Subdivision:
- Guthrie Farms 1
ADDITIONAL INFORMATION
The SOMERVILLE floor plan is rich with curb appeal with its welcoming front porch and gorgeous front yard landscaping. This open floorplan features 3 bedrooms, 2 bathrooms, and a spacious living room. Enjoy an open dining area, and a charming kitchen conveniently designed for hosting and entertaining. The beautiful back covered patio is great for relaxing. Learn more about this home today. Home is currently under construction with anticipated completion in November.
- Type:
- Single Family
- Sq.Ft.:
- 1,373
- Status:
- Active
- Beds:
- 3
- Lot size:
- 0.11 Acres
- Year built:
- 2024
- Baths:
- 2.00
- MLS#:
- 1134707
- Subdivision:
- Guthrie Farms 1
ADDITIONAL INFORMATION
***30 DAY MOVE-IN***The MITCHELL plan is loaded with curb appeal with its welcoming covered front porch and inviting front yard landscaping. This home features an open floor plan with 3 bedrooms, 2 bathrooms, a spacious master suite, a stunning kitchen fully equipped with energy-efficient appliances, generous counter space, and roomy pantry.
- Type:
- Land
- Sq.Ft.:
- n/a
- Status:
- Active
- Beds:
- n/a
- Lot size:
- 20 Acres
- Baths:
- MLS#:
- 1133764
- Subdivision:
- See Remarks
ADDITIONAL INFORMATION
This private 20 acres (MOL) property is located in a prime location off of S. Douglas Rd and E Charter Oak Rd. Just right down the street from Charter Oak Elementary School. This property is just minutes from I-35 and has many other amenities nearby. Come build your dream home on this beautiful lot that offers large mature trees, open pasture and an endless view to escape the city! This lot can be purchased as one lot of 20 acres or is can be purchased as a 12.5 lot tract (MLS #1133759) and a 7.5 lot tract (MLS #1133757) respectively.
- Type:
- Land
- Sq.Ft.:
- n/a
- Status:
- Active
- Beds:
- n/a
- Lot size:
- 7.5 Acres
- Baths:
- MLS#:
- 1133759
- Subdivision:
- 25-15n-02w W2 E2 E2 N2 Ne4 Aka Tr#2
ADDITIONAL INFORMATION
This private 7.5 acres (MOL) property is located in a prime location off of S. Douglas Rd and E Charter Oak Rd. Just right down the street from Charter Oak Elementary School. This property is just minutes from I-35 and has many other amenities nearby. Come build your dream home on this beautiful lot that offers large mature trees, open pasture and an endless view to escape the city! This lot can be purchased as one lot of 7.5 acres or it can be purchased with a 12.5 acre tract (MLS #1133759) making it a total of 20 acres MOL (MLS#1133764).
- Type:
- Land
- Sq.Ft.:
- n/a
- Status:
- Active
- Beds:
- n/a
- Lot size:
- 12.5 Acres
- Baths:
- MLS#:
- 1133757
- Subdivision:
- 25-15n-02w E2 E2 Ne4 Ne4
ADDITIONAL INFORMATION
This private 12.5 acres (MOL) property is located in a prime location off of S. Douglas Rd and E Charter Oak Rd. Just right down the street from Charter Oak Elementary School. This property is just minutes from I-35 and has many other amenities nearby. Come build your dream home on this beautiful lot that offers large mature trees, open pasture and an endless view to escape the city! This lot can be purchased as one lot of 12.5 acres or is can be purchased with a 7.5 lot tract (MLS #1133759) making it a total of 20 acres MOL???????????????????????????????? (MLS#1133764).
$354,888
3023 James Way Guthrie, OK 73044
- Type:
- Single Family
- Sq.Ft.:
- 1,775
- Status:
- Active
- Beds:
- 3
- Lot size:
- 0.26 Acres
- Year built:
- 2024
- Baths:
- 2.00
- MLS#:
- 1134333
- Subdivision:
- Mission Hills
ADDITIONAL INFORMATION
This home qualifies for an exclusive financing promotion*Price Reduced* This design showcases a charming shiplap fireplace in the living room, a conveniently located utility room near the bedrooms, and a delightful covered patio. The kitchen includes top-notch built-in appliances, a gas range, a spacious walk-in pantry, and stunning quartz countertops. Rich wood flooring graces all main living areas, seamlessly transitioning into the grand primary suite. The primary bath features dual sinks with quartz counters, a luxurious tiled shower, a freestanding tub, and an expansive walk-in closet. Ceiling fans are thoughtfully included in all bedrooms for utmost comfort. The Mission Hills community is part of the historic Guthrie community with easy access to Edmond, Oklahoma City, and Stillwater. This neighborhood backs up to a beautiful creek with trees to capture that quiet and peaceful feeling of being home. This community will have a playground and a splashpad. Included features: * Peace-of- mind warranties * 10-year structural warranty * Guaranteed heating and cooling usage on most Ideal Homes * Fully landscaped front & backyard * Fully fenced backyard. Floorplan may differ slightly from completed home.
$413,443
3102 James Way Guthrie, OK 73044
- Type:
- Single Family
- Sq.Ft.:
- 2,105
- Status:
- Active
- Beds:
- 4
- Lot size:
- 0.26 Acres
- Year built:
- 2024
- Baths:
- 2.00
- MLS#:
- 1134329
- Subdivision:
- Mission Hills
ADDITIONAL INFORMATION
*This home qualifies for an exclusive financing promotion* Charming Craftsman in Guthrie’s Mission Hills Neighborhood This four-bedroom craftsman in Mission Hills combines comfort with elegance, featuring 2,105 sqft of thoughtfully designed space. The open layout includes a three-car garage, a corner fireplace, high ceilings, and stylish wood-look tile. The kitchen shines with quartz countertops, a farmhouse sink, and a walk-in pantry. The spacious primary suite includes dual sinks, a jetted tub, and a tiled shower, while the second bathroom has a convenient walk-in shower. Energy-efficient features add value and comfort to this gorgeous home, ideal for making lasting memories. Mission Hills, a serene community in historic Guthrie, Oklahoma, offers convenient access to Edmond, Oklahoma City, and Stillwater. This peaceful neighborhood is surrounded by natural beauty, backing up to a tranquil creek and mature trees, perfect for those seeking a quiet and relaxing environment. Mission Hills also features amenities like a playground and splash pad, providing a refreshing retreat. Enjoy the charm of Guthrie, which has modern comforts and a location that balances convenience and tranquility. Included features: * Peace-of-mind warranties * 10-year structural warranty * Guaranteed heating and cooling usage on most Ideal Homes * Fully landscaped front & backyard * Fully fenced backyard The floor plan may differ slightly from the completed home.
- Type:
- Land
- Sq.Ft.:
- n/a
- Status:
- Active
- Beds:
- n/a
- Lot size:
- 80 Acres
- Baths:
- MLS#:
- 1131580
- Subdivision:
- 05-17n-01w Se4
ADDITIONAL INFORMATION
Located just 3 miles from Hwy 33 and east of I-35 in Guthrie, Oklahoma, this stunning 80 acres offers a unique blend of beauty and practicality. Nestled at the corner of Anderson Road and County Road 72, outside the city limits, this property boasts picturesque landscapes ideal for multiple homesites. Two spring-fed ponds enhance the land’s natural appeal—one spanning approximately 3-4 acres and the other around 2 acres. The property is well-equipped with modern utilities, including CREC electric and fiberoptic internet running along both Anderson Road and County Road 72, ensuring easy access to electricity and internet services. The area is known for its abundant water resources, with numerous water wells surrounding the property. Previously utilized as a watermelon farm and for cattle grazing, the land is fully fenced and cross-fenced with 5-strand barbed wire, offering a mix of open grazing areas and hardwood trees, perfect for a versatile ranching lifestyle This land has been in the same family since the land run, offering a rare opportunity to own a piece of Oklahoma history. Please note that no mineral rights will be conveyed. The property is conveniently located just 2 miles from Dunagan Farms, as found on Apple Maps.
- Type:
- Single Family
- Sq.Ft.:
- 2,170
- Status:
- Active
- Beds:
- 4
- Lot size:
- 1.25 Acres
- Year built:
- 2022
- Baths:
- 3.00
- MLS#:
- 1133885
- Subdivision:
- Rustic Creek
ADDITIONAL INFORMATION
PRICE REDUCED!!! PRISTINE, LUCIOUS and WOODED 1.25 acre lot in Rustic Creek! This lot provides privacy, tranquility, and a natural soothing place to unwind. The split floor plan offers a primary suite which is secluded to one side of the home for ultimate privacy and relaxation. The luxurious bath and generous walk-in closet with custom cabinetry make it picture perfect. The homes layout is ideal with a dedicated study near the entry. Additional 3 bedrooms create perfect accommodations for overnight guests. The spacious living with fireplace opens to the entertainers kitchen featuring an eat-at island and walk-in pantry. Step outside onto the patio overlooking the beautiful wooded lot with stunning views. Enjoy entertaining or simply watching the beautiful Oklahoma sunsets while relaxing with family. Come see for yourself this AMAZING property and make it your home for the holidays!
$209,281
1106 Foal Drive Guthrie, OK 73044
- Type:
- Single Family
- Sq.Ft.:
- 1,402
- Status:
- Active
- Beds:
- 3
- Lot size:
- 0.12 Acres
- Year built:
- 2024
- Baths:
- 2.00
- MLS#:
- 1134017
- Subdivision:
- Guthrie Farms 1
ADDITIONAL INFORMATION
The SOMERVILLE floor plan is rich with curb appeal with its welcoming front porch and gorgeous front yard landscaping. This open floorplan features 3 bedrooms, 2 bathrooms, and a spacious living room. Enjoy an open dining area, and a charming kitchen conveniently designed for hosting and entertaining. The beautiful back covered patio is great for relaxing. Learn more about this home today. Home is currently under construction with anticipated completion in December.
$565,000
11380 Skyline View Guthrie, OK 73044
- Type:
- Single Family
- Sq.Ft.:
- 2,923
- Status:
- Active
- Beds:
- 5
- Lot size:
- 1.03 Acres
- Year built:
- 2024
- Baths:
- 4.00
- MLS#:
- 1133954
- Subdivision:
- The Landing At Cedar Valley
ADDITIONAL INFORMATION
Builder offering up to $12,500 in buyer credits! GOLF COMMUNITY! Cedar Valley Golf Club features two, par 70 championship courses, a driving range, putting green and a PGA professional on site. See photos. This beautiful Modern home is FULLY loaded and move in ready. Sits on over a FULL ACRE. Feel warm & welcomed as you enter through the double front door to the open living area full of natural light. Main living areas offer Mohawk hardwood flooring, living room with stacked stone fireplace. Kitchen has GORGEOUS neutral stained cabinetry all the way to the ceiling, 10 foot island, built- in 36" 5-burner gas range, soapstone quartz counters, large full-extension pull out drawers, designer tile backsplash and lighting. The master bath is a true spa like experience with separate his/hers vanities, a separate makeup vanity with LED makeup mirror, large walk-in shower with frameless glass, all Delta champaign gold plumbing fixtures, and a free-standing soaking tub. The plan itself offers A TON of space and so many options! With 2923 sf, 5 bedrooms, with the 5th bed as an optional upstairs bonus room! 3 FULL baths, 1 half bath, a HUGE formal dining space AND a dining nook in the kitchen, 10' ceilings throughout the first floor, a nice 15X20 foot back patio, an extra patio space equipped with hot/cold water access and gas kickout ready for you to design your dream OUTDOOR KITCHEN!! PLUS A 4 CAR tandem garage! Features like a Smart Home Life Safety and Security System with front door video and programmable thermostat, underground sprinkler system, remotes to both Liftmaster garage doors lifts, 2" white faux wood blinds throughout. We also always offer a 12 month builder warranty. Located across from Cedar Valley Golf Course, less than 2 miles from Highway 74, and just 15 minutes from Edmond! ALL PAVED ROADS. AT&T Fiberoptic internet, Well water (no water bill), SHOPS allowed, HOA is only $250/yr.
- Type:
- Single Family
- Sq.Ft.:
- 1,950
- Status:
- Active
- Beds:
- 3
- Lot size:
- 0.31 Acres
- Year built:
- 2006
- Baths:
- 2.00
- MLS#:
- 1133936
- Subdivision:
- Mission Hills Sec 1
ADDITIONAL INFORMATION
USDA Eligible! PRICE REDUCTION!!!! PLUS + BRAND-NEW CARPET throughout BRAND NEW GUTTERS added to cover the entire exterior! BRAND-NEW STAINLESS-STEEL GAS RANGE! BRAND-NEW STAINLESS STEEL REFRIGERATOR! THE REFRIGERATOR STAYS with the house. (New pictures with updated carpet and appliances are coming soon) Located in the coveted Mission Hills neighborhood of Guthrie. You will be greeted by a tile entryway, arched doorways, and an open floor plan. This home offers natural light throughout with large windows overlooking the beautiful, oversized backyard. The kitchen offers a dedicated pantry, beautifully stained cabinets, granite countertops, and a separate laundry area with direct access to your 3-car garage. The master bedroom is located on the opposite side of the house providing a split floor plan. The large master bathroom offers a jetted tub, a separate stand-up shower, and a walk-in closet while the other 2 bedrooms are conveniently located down the hallway near the main bathroom. This house is situated on a corner lot with over 1/4 acres. Enjoy the sunset from your covered patio in the fully fenced backyard. Additional privacy fencing was added this year with double gate access off the driveway. Newer roof, installed in March 2023. This house is a MUST SEE to appreciate everything it offers. Book your showing today!
$429,400
4432 Raymond Lane Guthrie, OK 73044
- Type:
- Single Family
- Sq.Ft.:
- 2,147
- Status:
- Active
- Beds:
- 4
- Lot size:
- 0.78 Acres
- Year built:
- 2024
- Baths:
- 3.00
- MLS#:
- 1133847
- Subdivision:
- North Broadway Place
ADDITIONAL INFORMATION
Wow! Don’t miss this stunning 4-bedroom, 2.1-bath Craftsman-style home with a modern farmhouse twist in the highly sought-after North Broadway Place community. Scheduled for completion in November 2025, this new build by Olive Tree Homes sits on a spacious .78-acre lot, offering the perfect blend of modern living and rustic charm. The thoughtfully designed floor plan is incredibly spacious, featuring a split layout with three bedrooms on the left and the private primary suite tucked away to the back right for maximum privacy. The heart of the home is the expansive living area with a beautiful cathedral ceiling, which flows seamlessly into the open-concept kitchen. Highlighted by an 8-foot island, this kitchen is perfect for cooking and entertaining, with top-of-the-line appliances and designer finishes. Step outside to the covered patio, an ideal space to create the outdoor living and dining area of your dreams. The convenience doesn’t stop there— the utility room is cleverly connected to the primary closet, making laundry day a breeze. A large walk-in pantry, study, and a 3-car attached garage, this home has all the features you could ask for. Set on a peaceful interior lot, this home is part of a growing community, offering modern living with easy access to local amenities. While construction is underway, take the opportunity to explore the area and see firsthand the exceptional quality that Olive Tree Homes brings to every build. Don’t miss your chance to own a piece of North Broadway Place’s charm and craftsmanship!
$530,250
4380 Raymond Lane Guthrie, OK 73044
- Type:
- Single Family
- Sq.Ft.:
- 2,525
- Status:
- Active
- Beds:
- 4
- Lot size:
- 0.78 Acres
- Year built:
- 2024
- Baths:
- 3.00
- MLS#:
- 1133833
- Subdivision:
- North Broadway Place
ADDITIONAL INFORMATION
Wow! This is a true showstopper in the gorgeous, up-and-coming neighborhood of North Broadway Place. Currently under construction with an estimated completion in November 2024, this modern 2024-built home showcases the builder’s remarkable attention to detail. From designer colors and finishes to high-end hardware, this home promises to be nothing short of stunning. Step into a grand entry with soaring cathedral ceilings and exposed beams, leading to an open living area filled with natural light, custom built-ins, and a cozy masonry fireplace. The chef’s kitchen, complete with an oversized island, top-quality appliances, and slow-close cabinetry, is a testament to thoughtful design and quality craftsmanship. The spacious dining area is surrounded by windows that overlook the serene .78-acre lot, perfect for entertaining or quiet evenings at home. One of the home’s standout features is the private game room, playroom, or office space, tucked away for those seeking a quiet retreat. Whether used for work, hobbies, or relaxation, this flexible space adds convenience and privacy to the home’s already impressive layout. With a massive pantry, private study, large utility room, and an oversized powder bath, this home combines beauty with practicality. The primary suite is generously sized and boasts double vanities, a walk-in shower, and an incredible closet. The three-car garage features raised ceilings and doors for extra storage space. While under construction, we highly recommend exploring the neighborhood and seeing the exceptional quality of homes in the area. This home will soon stand as a shining example of the craftsmanship and modern living North Broadway Place has to offer.
- Type:
- Single Family
- Sq.Ft.:
- 2,462
- Status:
- Active
- Beds:
- 4
- Lot size:
- 0.57 Acres
- Year built:
- 2024
- Baths:
- 4.00
- MLS#:
- 1133590
- Subdivision:
- Whitetail Crossing
ADDITIONAL INFORMATION
Stunning 4 Bed, 3.5 Bath New Build in Guthrie, OK! Welcome to this spacious two-story home, boasting 4 bedrooms, 3.5 bathrooms, and a 3-car garage, situated on .52 acre in a peaceful, up-and-coming subdivision near Guthrie, Stillwater, Edmond, Langston. The front of the home boasts beautifully large double-opening steel doors with glass openings. Inside, you’ll find 10' high ceilings, beautiful LED crystal light fixtures, and a striking crystal chandelier in the living area. The modern kitchen is equipped with quartz countertops, pot-filler over a stainless steel stove and stainless steel dishwasher, and plenty of entertaining space. Bathrooms have beautiful vessel sinks with waterfall faucets and quartz counters, and ceramic tile showers with full tile to ceilings. A unique bonus is the greenhouse, perfect for plant lovers. Great spacious laundry area with a great dog wash station also great for pet lovers! This home is conveniently located within walking distance from the common area pond located in the sub-division, great for little fishing or just some peacetime by the water. Call today to set up your appointment to view your next beautiful home that is private and country without being located to far from city life.
- Type:
- Land
- Sq.Ft.:
- n/a
- Status:
- Active
- Beds:
- n/a
- Lot size:
- 3.79 Acres
- Baths:
- MLS#:
- 1131679
- Subdivision:
- Eastway Valley
ADDITIONAL INFORMATION
Vacant Land situated on a wooded acreage on just under 4 acres! This is your opportunity to build your dream home in a great area! This wonderful property can be accessed from either HWY 105 or from Windsor Ct.
$234,900
4274 Darling Lane Guthrie, OK 73044
- Type:
- Single Family
- Sq.Ft.:
- 1,120
- Status:
- Active
- Beds:
- 3
- Lot size:
- 2.01 Acres
- Year built:
- 2004
- Baths:
- 2.00
- MLS#:
- 1133164
- Subdivision:
- Unplatted
ADDITIONAL INFORMATION
Peace and Tranquility. With the large trees in the front yard, the meadow outside. This can be your piece of heaven. This family house is a family home. With the underground storm shelter, well water that does not cost a fortune to water the garden, and the peace of really living in the country, but only 15 minutes from all of Guthrie, this can be your haven. Fob operated gate by house. Large equipment gate on road to the west. Shop/garage detached.
$14,000
Lombardy Road Guthrie, OK 73044
- Type:
- Land
- Sq.Ft.:
- n/a
- Status:
- Active
- Beds:
- n/a
- Lot size:
- 0.44 Acres
- Baths:
- MLS#:
- 1133135
- Subdivision:
- Clifton Heights
ADDITIONAL INFORMATION
Giant lot in ready to be built on in historic Guthrie! There are not many city lots available right now and excellent opportunity to build with the City of Guthrie's "The Big Initiative" pre approved new build housing plans!
- Type:
- Single Family
- Sq.Ft.:
- 1,248
- Status:
- Active
- Beds:
- 3
- Lot size:
- 0.11 Acres
- Year built:
- 2024
- Baths:
- 2.00
- MLS#:
- 1133030
- Subdivision:
- Guthrie Farms 1
ADDITIONAL INFORMATION
***30 DAY MOVE-IN***The COOPER floor plan is rich with curb appeal with its welcoming covered front entry and front yard landscaping. This home features an open floor plan with 3 bedrooms, 2 bathrooms, a spacious family room, and a beautiful dining area/kitchen fully equipped with energy-efficient appliances, ample counter space, and a roomy pantry for the adventurous home chef.
Open House:
Saturday, 11/16 10:00-5:00PM
- Type:
- Single Family
- Sq.Ft.:
- 2,885
- Status:
- Active
- Beds:
- 3
- Lot size:
- 1 Acres
- Year built:
- 2024
- Baths:
- 3.00
- MLS#:
- 1122392
- Subdivision:
- The Landing At Cedar Valley
ADDITIONAL INFORMATION
BUILDER IS NOW OFFERING $6,000 in BUYER'S INCENTIVES! This exquisite home, designed by Hunter Garrett Fine Homes, offers an unparalleled living experience w/ 3 bedrooms, a study, and 2.5 bathrooms, spread across 2,885 sq. ft. of thoughtfully designed space. For those seeking even more room, the option to include a finished bonus room expands the home to a generous 3,261 sq. ft., bringing the total price to $652,200. Bonus room is framed and you could even finish it yourself! Inside, luxury meets functionality. The fully enveloped spray foam insulation ensures energy efficiency, while Low-E vinyl windows provide enhanced comfort & reduced energy costs. The interiors are finished to perfection w/ hand-textured walls, bullnose corners & oversized custom trim. The kitchen is a chef's dream, boasting Quartz countertops, an undermount Blanco sink, and a full suite of stainless steel Frigidaire Gallery Series appliances, inc a wall oven, microwave, gas cooktop, hood vent, and dishwasher. Attention to detail extends to every room, with custom-built maple cabinets, coffee bar in pantry, and a SECOND washer/dryer hookups conveniently located in the master closet. The master suite is a true retreat, featuring freestanding bathtub w/ wall-mount faucet, tiled showers, and designer plumbing fixtures throughout. Entertainment and comfort are at the forefront with the home's 96% efficient dual fuel heat pump, 17 SEER air conditioning, and prewired alarm, cable, and CAT 5 data systems. The living spaces are enhanced with under-cabinet lighting in kitchen, decorative uplights outside, and ceiling fans in all bedrooms, ensuring a comfortable and inviting atmosphere throughout With a three-car garage, complete with insulated doors and openers, this home offers ample space for vehicles & storage. SHOPS ALLOWED! Cedar Valley Golf Membership is available to Landing residents. Preferred lender offering $2,500 credit!
- Type:
- Land
- Sq.Ft.:
- n/a
- Status:
- Active
- Beds:
- n/a
- Lot size:
- 0.24 Acres
- Baths:
- MLS#:
- 1132996
- Subdivision:
- East Guthrie
ADDITIONAL INFORMATION
This listing consist of a total of 5 lots that are available for the list price. Please see attachments to see lots and blocks numbers for the available 5 vacant lots for sales
- Type:
- Land
- Sq.Ft.:
- n/a
- Status:
- Active
- Beds:
- n/a
- Lot size:
- 3.27 Acres
- Baths:
- MLS#:
- 1132729
- Subdivision:
- Eastway Valley
ADDITIONAL INFORMATION
This secluded 3.3 +/- acre lot is perfect for building your dream home or placing a manufactured one. Enjoy abundant wildlife, including frequent sightings of whitetail deer and turkey. Just 30 minutes from the OKC metro, this property offers the perfect balance of country living and the convenience of the city.
$549,900
2700 Hayfield Way Guthrie, OK 73044
- Type:
- Single Family
- Sq.Ft.:
- 2,612
- Status:
- Active
- Beds:
- 3
- Lot size:
- 1.03 Acres
- Year built:
- 2023
- Baths:
- 3.00
- MLS#:
- 1131357
- Subdivision:
- The Landing At Cedar Valley
ADDITIONAL INFORMATION
Seller now offering $5,000 in buyer incentives. This beautiful home, built in 2023, sits on one acre in a quiet neighborhood and features three bedrooms, two and half bathrooms and is designed with entertaining in mind. The open-concept living, dining, and kitchen area is perfect for gatherings, featuring bar seating that overlooks a stunning fireplace and TV area. Whether it's watch parties or other special occasions, this space is ideal for hosting. The home boasts tall ceilings, oversized sliding doors and custom-designed lighting throughout. The kitchen has plenty of storage, ample counter space, and an oversized quartz island and bar tops. Bedrooms two and three are spacious and share a convenient Jack-and-Jill bathroom. The primary suite is a true retreat with stylish accents, including a barn door entry to the bathroom, a custom-tiled shower, double vanities, custom epoxy flooring, and a large closet with built-ins. The outdoor covered patio is perfect for enjoying Oklahoma sunrises. Additional features include a backyard workshop, private well and water softener, irrigation system, garage floor storm shelter and is conveniently located just one mile to Hwy 74 or Hwy 33, with easy access to Guthrie or Edmond, all on paved roads. Recent updates include a new roof with class 4 impact resistant shingles and gutters in July of 2024, backyard fence with top cap and rails and schedule 40 fence posts on the north and south facing fence line, and backyard landscaping. The workshop is 12’x20’, anchored, fully finished and insulated with electricity, AC and heating. shops up to 1,800 sq ft are allowed, possible second shop location behind fenced yard. The home is generator ready with 50 amp outdoor weatherproof hook up with interlock plate. The back porch floor was upgraded with concrete flake slab coating. Schedule your showing today!
- Type:
- Single Family
- Sq.Ft.:
- 1,265
- Status:
- Active
- Beds:
- 2
- Lot size:
- 0.16 Acres
- Year built:
- 1930
- Baths:
- 1.00
- MLS#:
- 1132724
- Subdivision:
- East Guthrie
ADDITIONAL INFORMATION
Situated on a large lot his charming 1930's bungalow is ready for you. A red brick walkway leads to the covered porch that welcomes you home. Inside a generous living area is ready for a cozy night at home or entertaining friends and family. A spacious kitchen offers ample storage and a gas range. Access to the underground storm cellar is conveniently located in the dining area. A large utility room offers additional storage and serves a mudroom leading to the fully fenced backyard. The yard boasts mature trees offering plenty of shade and a large detached garage. The property is easily accessible from I35 and offers easy access to downtown Guthrie for shopping, dining, and entertainment. Schedule your showing today!
- Type:
- Single Family
- Sq.Ft.:
- 4,487
- Status:
- Active
- Beds:
- 5
- Lot size:
- 3 Acres
- Year built:
- 2005
- Baths:
- 4.00
- MLS#:
- 1127311
- Subdivision:
- Bear Creek Estates
ADDITIONAL INFORMATION
Extraordinary home that offers everything you've dreamed of and more. 5 spacious bedrooms, 4 luxurious bathrooms, and a 3-car garage. Centered around a magnificent 2-story stunning entry way and 2 story living room that exudes elegance and comfort. Custom cabinets throughout. Kitchen is a chef's delight, New top-of-the-line Kitchen-Aid appliances worth $25K. NEW CARPET just installed with upgraded carpet padding (spent $10K). A cozy dining nook and a large formal dining room perfect for entertaining. The massive primary suite is conveniently located on the main level, providing a private retreat with all the comforts you desire. An additional bedroom and bathroom, a walk-in pantry, and the primary laundry room complete the lower level, ensuring convenience and functionality. Upstairs, you'll find a large loft/bonus room/game room and the ultimate media room movie-watching experience. 3 additional bedrooms and 2 more bathrooms provide ample space for family and guests. A 2nd laundry room for added convenience. The outdoor space is a true paradise, featuring an 40'x18' pool ($115K spent) and meticulously landscaped surroundings ($100K on landscaping). Enjoy evenings by the outdoor fire pit or relax by the two serene ponds. A retaining wall, prepared pads for a shop and pool, and a covered patio add to the outdoor charm. Steel Frame back patio, Irrigation throughout the front and back yard, 1000 gallon propane tank. Updated intercom system throughout the house. Whole house filtration and soft water system. New carpet, beautiful hardwood floors, and tile throughout major walkways. New well pump and new septic system pump. Incredible home warranty that is transferable (American Home Shield).Hard-wired security system with 8 exterior cameras that will stay with the home. This home is truly a masterpiece with every detail carefully considered. Please see supplements for a full list of updates. Don’t miss the opportunity to make this incredible property your new home!

Copyright© 2024 MLSOK, Inc. This information is believed to be accurate but is not guaranteed. Subject to verification by all parties. The listing information being provided is for consumers’ personal, non-commercial use and may not be used for any purpose other than to identify prospective properties consumers may be interested in purchasing. This data is copyrighted and may not be transmitted, retransmitted, copied, framed, repurposed, or altered in any way for any other site, individual and/or purpose without the express written permission of MLSOK, Inc. Information last updated on {{last updated}}
Guthrie Real Estate
The median home value in Guthrie, OK is $186,600. This is lower than the county median home value of $240,200. The national median home value is $338,100. The average price of homes sold in Guthrie, OK is $186,600. Approximately 53.07% of Guthrie homes are owned, compared to 29.68% rented, while 17.26% are vacant. Guthrie real estate listings include condos, townhomes, and single family homes for sale. Commercial properties are also available. If you see a property you’re interested in, contact a Guthrie real estate agent to arrange a tour today!
Guthrie, Oklahoma 73044 has a population of 10,767. Guthrie 73044 is less family-centric than the surrounding county with 29.66% of the households containing married families with children. The county average for households married with children is 35.84%.
The median household income in Guthrie, Oklahoma 73044 is $44,760. The median household income for the surrounding county is $74,744 compared to the national median of $69,021. The median age of people living in Guthrie 73044 is 37.1 years.
Guthrie Weather
The average high temperature in July is 93.6 degrees, with an average low temperature in January of 25.9 degrees. The average rainfall is approximately 37.1 inches per year, with 5.7 inches of snow per year.
