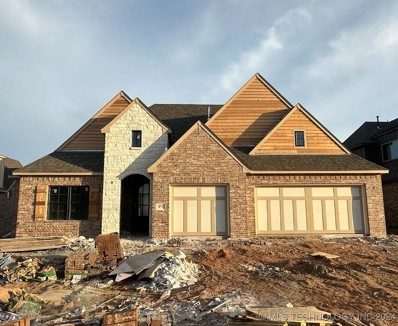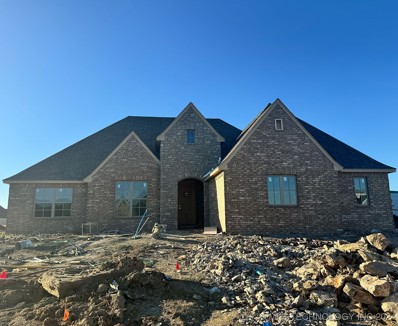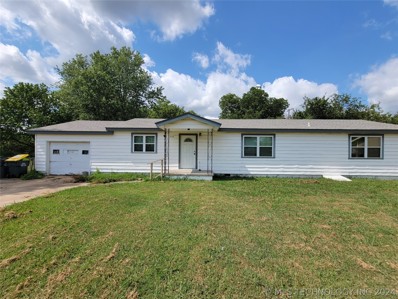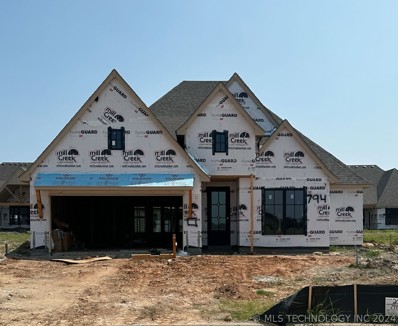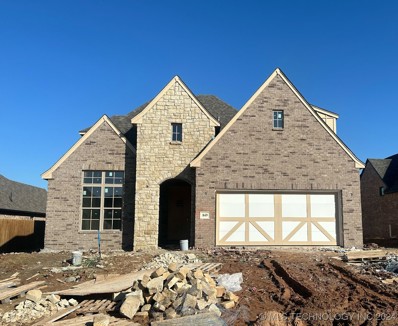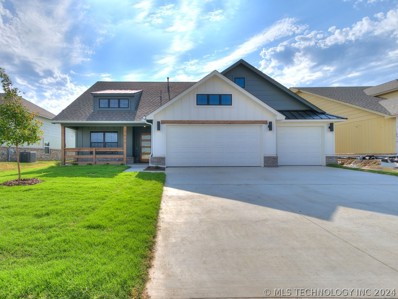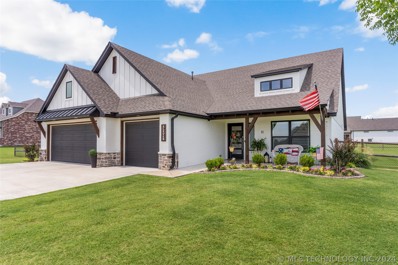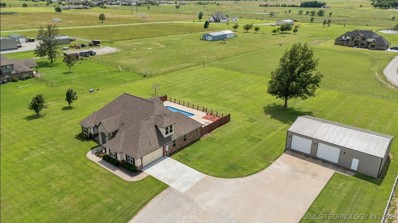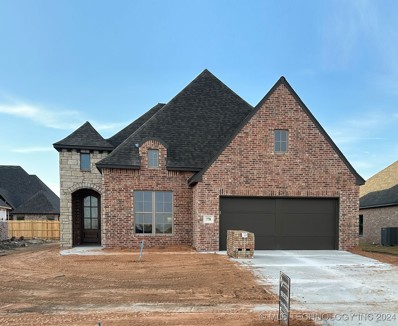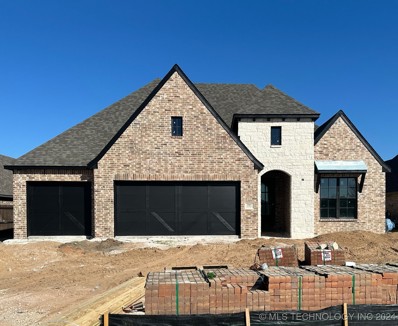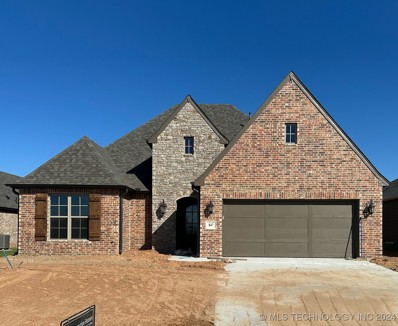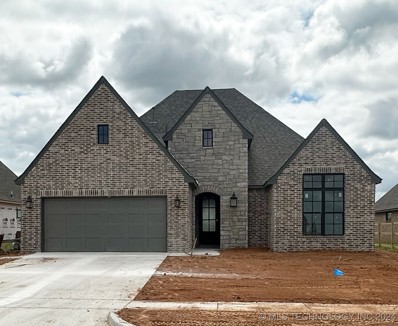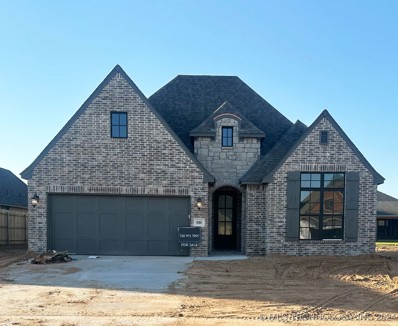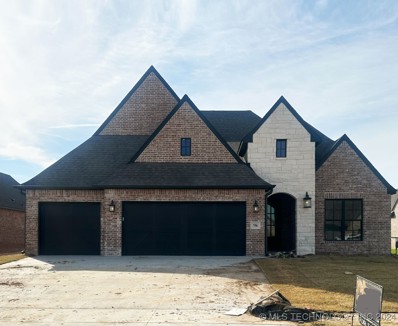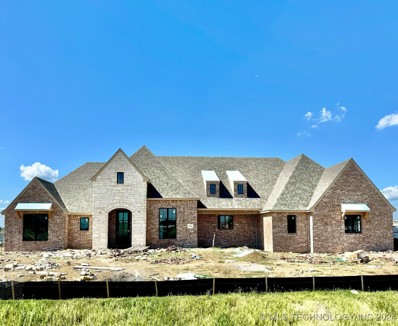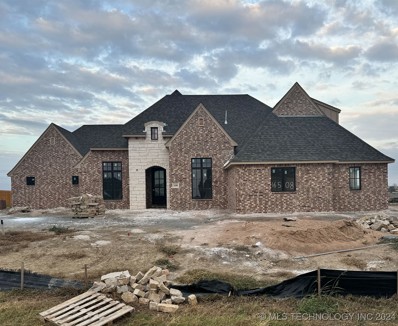Glenpool OK Homes for Rent
$459,900
871 E 148th Place Glenpool, OK 74033
- Type:
- Single Family
- Sq.Ft.:
- 2,550
- Status:
- Active
- Beds:
- 3
- Lot size:
- 0.19 Acres
- Year built:
- 2024
- Baths:
- 3.00
- MLS#:
- 2426373
- Subdivision:
- Redbud Glen
ADDITIONAL INFORMATION
TRANSITIONAL STYLE - 2476 PLAN: 3/2.5/3 + Study. Loaded with premium finishes, including wood floors, granite, custom-built cabinets, stone fireplace, spray-foam insulation, 16 SEER AC, 95% efficient furnace, A-frame patio & more! 45 DAYS TO CLOSING – SELECTIONS STILL AVAILABLE: Personalize wood floor stain, carpet color, kitchen backsplash, light fixtures, and add exterior upgrades.
$503,000
208 W 165th Place Glenpool, OK 74033
- Type:
- Single Family
- Sq.Ft.:
- 2,724
- Status:
- Active
- Beds:
- 3
- Lot size:
- 0.58 Acres
- Year built:
- 2024
- Baths:
- 3.00
- MLS#:
- 2426224
- Subdivision:
- Elwood Meadows
ADDITIONAL INFORMATION
SIGNATURE STYLE - 2608+ PLAN: 3/2.5/3 + Study. Loaded with premium finishes, including wood floors, granite, custom-built cabinets, stone fireplace, spray-foam insulation, 16 SEER AC, 95% efficient furnace, A-frame patio & more! 45 DAYS TO CLOSING – SELECTIONS STILL AVAILABLE: Personalize wood floor stain, carpet color, kitchen backsplash, light fixtures, and add exterior upgrades.
- Type:
- Single Family
- Sq.Ft.:
- 1,680
- Status:
- Active
- Beds:
- 4
- Lot size:
- 0.24 Acres
- Year built:
- 1965
- Baths:
- 2.00
- MLS#:
- 2425691
- Subdivision:
- Glenpool Ot
ADDITIONAL INFORMATION
Diamond in the rough ready for your touches. 4bedrooms or 3 bedrooms and a game-room. 2 full baths. A lot of work has been done already. Roof is only 12 years old on 25 year shingles. 6 year old thermal windows. HVAC 15 years old. Full siding for paint free home! Very nice powered shop in the backyard with a back yard entry from the alley. Large lot plenty of room for business. Close to schools and highways with easy access to Bixby and south Tulsa.
$419,900
794 E 148th Place Glenpool, OK 74033
- Type:
- Single Family
- Sq.Ft.:
- 2,273
- Status:
- Active
- Beds:
- 3
- Lot size:
- 0.18 Acres
- Year built:
- 2024
- Baths:
- 3.00
- MLS#:
- 2425429
- Subdivision:
- Redbud Glen
ADDITIONAL INFORMATION
TRANSITIONAL STYLE - 2207 PLAN: 3/2.5/2. Loaded with premium finishes, including wood floors, granite, custom-built cabinets, stone fireplace, spray-foam insulation, 16 SEER AC, 95% efficient furnace, & more! MOVE-IN READY - SELECTIONS STILL AVAILABLE: Personalize wood floor stain and carpet color. Exterior upgrades still available.
$459,900
849 E 148th Place Glenpool, OK 74033
- Type:
- Single Family
- Sq.Ft.:
- 2,661
- Status:
- Active
- Beds:
- 3
- Lot size:
- 0.19 Acres
- Year built:
- 2024
- Baths:
- 3.00
- MLS#:
- 2424647
- Subdivision:
- Redbud Glen
ADDITIONAL INFORMATION
SIGNATURE STYLE - 2604 PLAN: 3/3/2; 1 Bed, Bath & Game Room Up. Loaded with premium finishes, including wood floors, granite, custom-built cabinets, stone fireplace, spray-foam insulation, 16 SEER AC, 95% efficient furnace, & more! 2 MONTHS TO CLOSING – MOST SELECTIONS AVAILABLE: Choose paint colors, granite, kitchen backsplash, wood floor stain, carpet color, light fixtures, and add many upgrades
- Type:
- Single Family
- Sq.Ft.:
- 2,024
- Status:
- Active
- Beds:
- 4
- Lot size:
- 0.18 Acres
- Year built:
- 2024
- Baths:
- 2.00
- MLS#:
- 2422694
- Subdivision:
- Glenn Hills
ADDITIONAL INFORMATION
Harper- 4/2/3 - 1 story -Brick & James Hardie siding in stylish color block. Ceiling vaulted to 13ft w chandelier and wood beam.Sleek black tile fireplace and built-ins in living room. Kitchen designed w custom cabinets to the ceiling, quartz counters, tile backsplash & matte black hardware. karran work station sink & stainless appliances. Master features vaulted ceiling and en-suite bath w dual vanities, free-standing tub, tile shower & w/ walk-in closet. LVP wood flooring throughout the home. Move-in Ready. Backs to open recreation field.
$464,900
11 E 167th Street Glenpool, OK 74033
- Type:
- Single Family
- Sq.Ft.:
- 2,328
- Status:
- Active
- Beds:
- 3
- Lot size:
- 0.78 Acres
- Year built:
- 2021
- Baths:
- 2.00
- MLS#:
- 2420243
- Subdivision:
- Elwood Crossing I
ADDITIONAL INFORMATION
Come experience quiet country living in the newly developed Elwood Crossing neighborhood!! This beautiful single story, 3 bed, 2 bath home sits on large 3/4+ acre corner lot with an expansive backyard that is surrounded by a custom split rail chain-link fence. The open concept floorplan is perfectly balanced for comfort, functionality, and modern aesthetic. In the living room you will find custom cabinetry on either side of the gas log fireplace, & vaulted ceilings with eye-catching exposed wooden beams. Quartz countertops, gas stove-top, large island with overhang for barstool seating, walk-in pantry with shelves to the moon, and a built in Sonic Ice maker round out the kitchen to make it one of the favorite spaces in the home. The master suite features a walk-in shower, soaking tub, separate sinks, and his/her separate walk-in closets. You will love the oversized 3 car garage that was designed with extra room to comfortably fit a full size crew cab pickup truck or larger SUV. Schedule a showing today before it is too late!!
- Type:
- Single Family
- Sq.Ft.:
- 2,953
- Status:
- Active
- Beds:
- 4
- Lot size:
- 2.4 Acres
- Year built:
- 2013
- Baths:
- 4.00
- MLS#:
- 2420285
- Subdivision:
- Tulsa Co Unplatted
ADDITIONAL INFORMATION
Wow! Check out this custom built home with your favorite extras including inground pool, 30x50 shop with 2 bay doors, and a covered patio on over 2 acres. The center island kitchen has the big sink, extra prep area, overflow pantry, and planning desk. The custom built-in knotty alder cabinets are throughout. Downstairs features a split bedroom plan and real, red oak wood flooring, with tile in wet areas.. The luxury master suite has a big tub, separate walk-in shower and an abundance of closet and storage space. The upstairs suite has a bedroom, full bath, game/media room, craft room, and walk-in attic storage. Enjoy the beautiful sunrises and sunsets in this desirable home in the country.
$391,900
778 E 148th Place Glenpool, OK 74033
- Type:
- Single Family
- Sq.Ft.:
- 1,963
- Status:
- Active
- Beds:
- 3
- Lot size:
- 0.2 Acres
- Year built:
- 2024
- Baths:
- 3.00
- MLS#:
- 2419050
- Subdivision:
- Redbud Glen
ADDITIONAL INFORMATION
SIGNATURE STYLE - 1906 PLAN: 3/2.5/2. Loaded with premium finishes, including wood floors, granite, custom-built cabinets, stone fireplace, spray-foam insulation, 16 SEER AC, 95% efficient furnace, & more! MOVE-IN READY! Exterior upgrades still available.
- Type:
- Single Family
- Sq.Ft.:
- 2,001
- Status:
- Active
- Beds:
- 3
- Lot size:
- 0.21 Acres
- Year built:
- 2024
- Baths:
- 3.00
- MLS#:
- 2419046
- Subdivision:
- Redbud Glen
ADDITIONAL INFORMATION
TRANSITIONAL STYLE - 1943 PLAN: 3/2.5/3. Loaded with premium finishes, including wood floors, granite, custom-built cabinets, stone fireplace, spray-foam insulation, 16 SEER AC, 95% efficient furnace, & more! MOVE-IN READY - SELECTIONS STILL AVAILABLE: Personalize wood floor stain and carpet color. Exterior upgrades still available.
- Type:
- Single Family
- Sq.Ft.:
- 2,222
- Status:
- Active
- Beds:
- 3
- Lot size:
- 0.19 Acres
- Year built:
- 2024
- Baths:
- 3.00
- MLS#:
- 2419038
- Subdivision:
- Redbud Glen
ADDITIONAL INFORMATION
SIGNATURE STYLE - 2096+ PLAN: 3/2.5/2 + Study. Loaded with premium finishes, including wood floors, granite, custom-built cabinets, stone fireplace, spray-foam insulation, 16 SEER AC, 95% efficient furnace, & more! MOVE-IN READY! Exterior upgrades still available.
$414,900
730 E 148th Place Glenpool, OK 74033
- Type:
- Single Family
- Sq.Ft.:
- 2,222
- Status:
- Active
- Beds:
- 3
- Lot size:
- 0.21 Acres
- Year built:
- 2024
- Baths:
- 3.00
- MLS#:
- 2419034
- Subdivision:
- Redbud Glen
ADDITIONAL INFORMATION
TRANSITIONAL STYLE - 2096+ PLAN: 3/2.5/2 + Study. Loaded with premium finishes, including wood floors, granite, custom-built cabinets, stone fireplace, spray-foam insulation, 16 SEER AC, 95% efficient furnace, & more! MOVE-IN READY! Exterior upgrades still available.
$414,900
880 E 148th Place Glenpool, OK 74033
- Type:
- Single Family
- Sq.Ft.:
- 2,224
- Status:
- Active
- Beds:
- 3
- Lot size:
- 0.21 Acres
- Year built:
- 2024
- Baths:
- 3.00
- MLS#:
- 2419032
- Subdivision:
- Redbud Glen
ADDITIONAL INFORMATION
TRANSITIONAL STYLE - 2159 PLAN: 3/2.5/2 + Study. Loaded with premium finishes, including wood floors, granite, custom-built cabinets, stone fireplace, spray-foam insulation, 16 SEER AC, 95% efficient furnace, & more! MOVE-IN READY! Exterior upgrades still available.
$545,900
756 E 148th Place Glenpool, OK 74033
- Type:
- Single Family
- Sq.Ft.:
- 2,486
- Status:
- Active
- Beds:
- 3
- Lot size:
- 0.21 Acres
- Year built:
- 2024
- Baths:
- 3.00
- MLS#:
- 2419031
- Subdivision:
- Redbud Glen
ADDITIONAL INFORMATION
TRANSITIONAL STYLE - 2414 PLAN: 3/2.5/3. Loaded with premium finishes, including wood floors, granite, custom-built cabinets, stone fireplace, spray-foam insulation, 16 SEER AC, 95% efficient furnace, A-frame patio & more! MOVE-IN READY! Exterior upgrades still available.
- Type:
- Single Family
- Sq.Ft.:
- 2,792
- Status:
- Active
- Beds:
- 4
- Lot size:
- 0.58 Acres
- Year built:
- 2024
- Baths:
- 3.00
- MLS#:
- 2416598
- Subdivision:
- Elwood Meadows
ADDITIONAL INFORMATION
TRANSITIONAL STYLE - ROCKEFELLER PLAN: 4/2.5/3, Study. Loaded with premium finishes, including wood floors, granite, custom-built cabinets, stone fireplace, spray-foam insulation, 16 SEER AC, 95% efficient furnace, A-frame patio & more! MOVE-IN READY! Exterior upgrades still available.
- Type:
- Single Family
- Sq.Ft.:
- 3,320
- Status:
- Active
- Beds:
- 4
- Lot size:
- 0.55 Acres
- Year built:
- 2024
- Baths:
- 4.00
- MLS#:
- 2415436
- Subdivision:
- Elwood Meadows
ADDITIONAL INFORMATION
TRANSITIONAL STYLE - SCHULTZ PLAN: 4/3.5/3, Study & Game Room. Loaded with premium finishes, including wood floors, granite, custom-built cabinets, stone fireplace, spray-foam insulation, 16 SEER AC, 95% efficient furnace, A-frame patio & more! 3 MONTHS TO CLOSING – MOST SELECTIONS AVAILABLE: Choose paint colors, brick & stone, front door, granite, kitchen backsplash, wood floor stain, carpet color, light fixtures, and add most upgrades!
IDX information is provided exclusively for consumers' personal, non-commercial use and may not be used for any purpose other than to identify prospective properties consumers may be interested in purchasing, and that the data is deemed reliable by is not guaranteed accurate by the MLS. Copyright 2024 , Northeast OK Real Estate Services. All rights reserved.
Glenpool Real Estate
The median home value in Glenpool, OK is $211,500. This is higher than the county median home value of $205,500. The national median home value is $338,100. The average price of homes sold in Glenpool, OK is $211,500. Approximately 67.25% of Glenpool homes are owned, compared to 27.84% rented, while 4.91% are vacant. Glenpool real estate listings include condos, townhomes, and single family homes for sale. Commercial properties are also available. If you see a property you’re interested in, contact a Glenpool real estate agent to arrange a tour today!
Glenpool, Oklahoma 74033 has a population of 13,446. Glenpool 74033 is more family-centric than the surrounding county with 41.27% of the households containing married families with children. The county average for households married with children is 31.95%.
The median household income in Glenpool, Oklahoma 74033 is $70,359. The median household income for the surrounding county is $60,382 compared to the national median of $69,021. The median age of people living in Glenpool 74033 is 34.6 years.
Glenpool Weather
The average high temperature in July is 92.6 degrees, with an average low temperature in January of 25.1 degrees. The average rainfall is approximately 42.2 inches per year, with 5.1 inches of snow per year.
