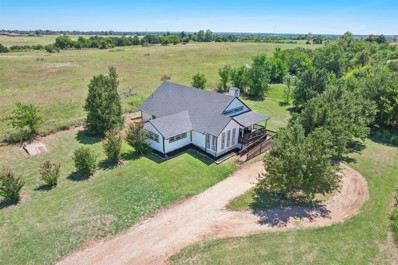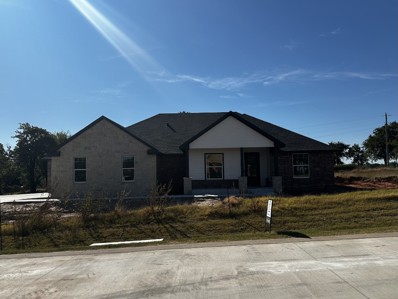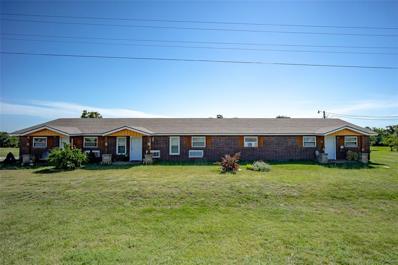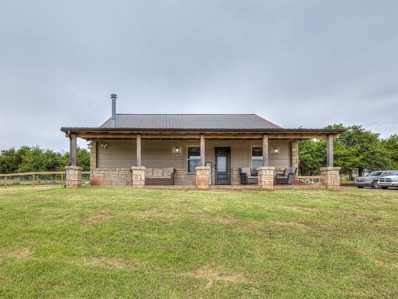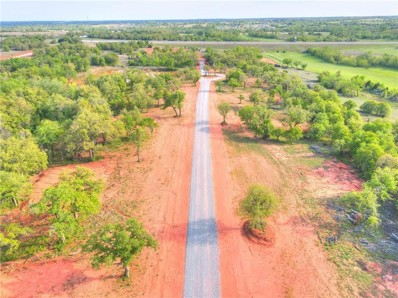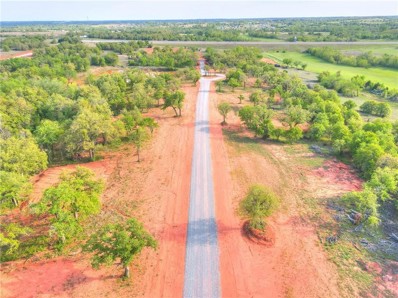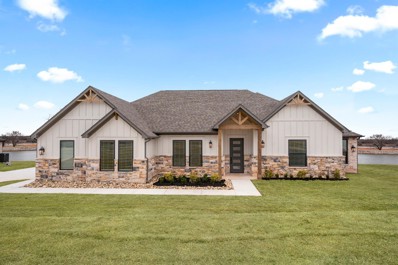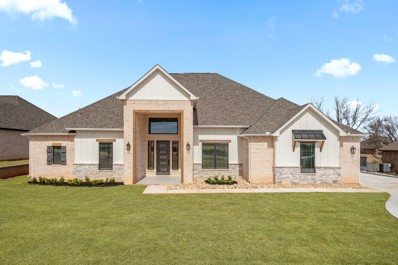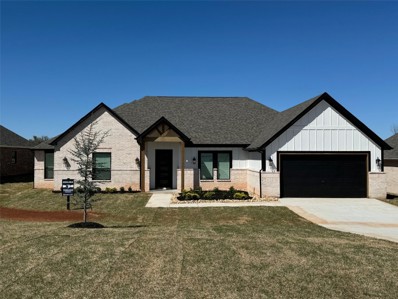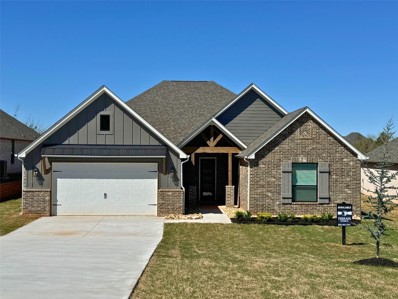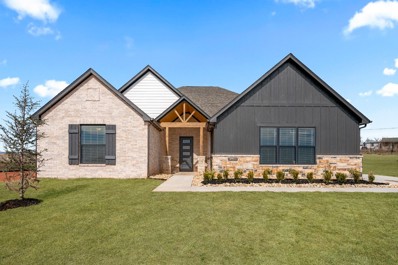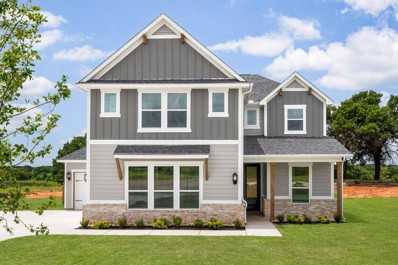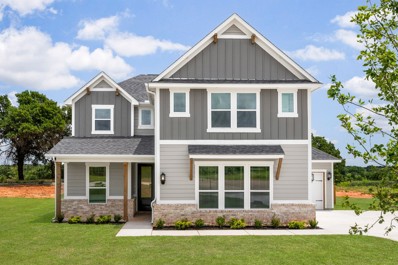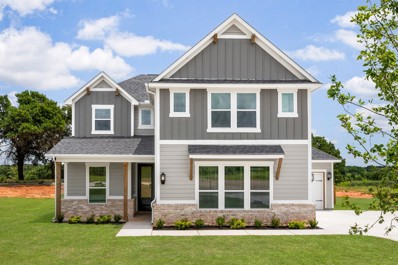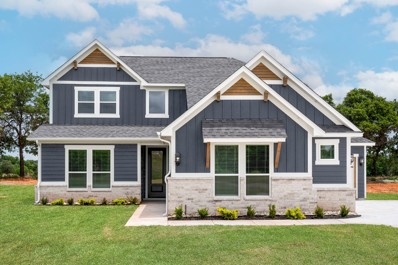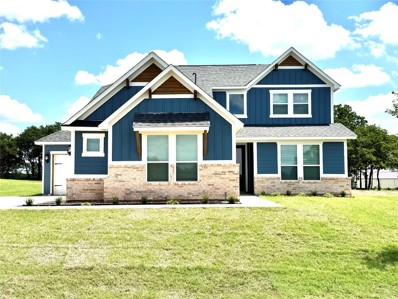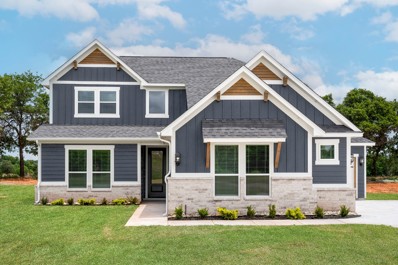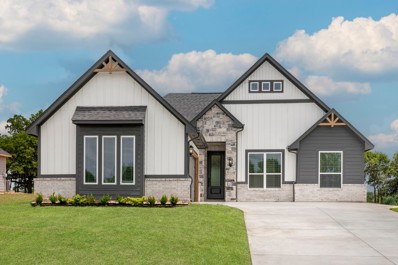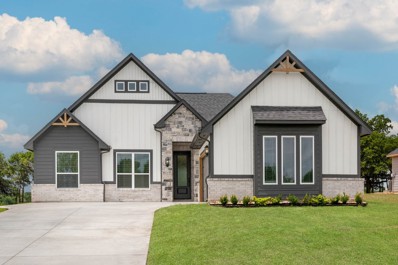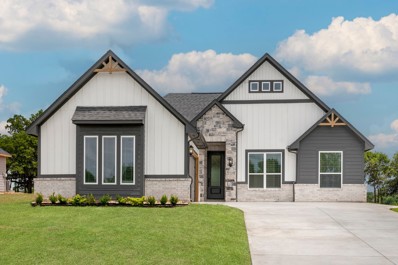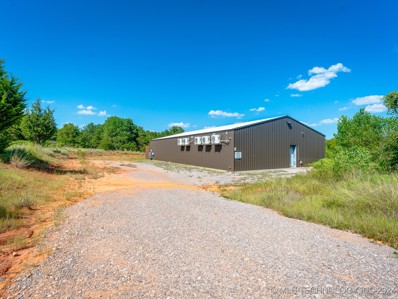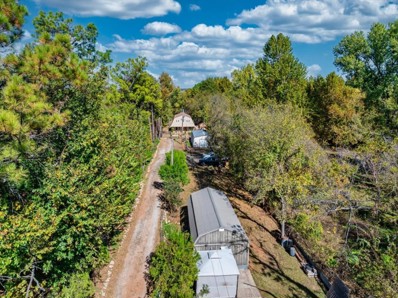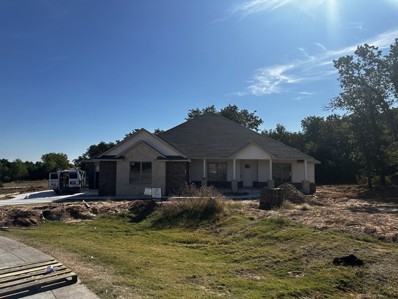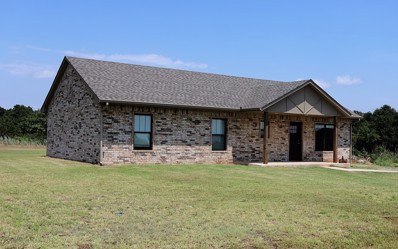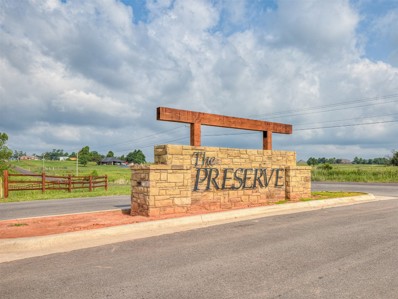Blanchard OK Homes for Rent
- Type:
- Single Family
- Sq.Ft.:
- 3,026
- Status:
- Active
- Beds:
- 5
- Lot size:
- 5 Acres
- Year built:
- 2002
- Baths:
- 4.00
- MLS#:
- 1131161
- Subdivision:
- Unpltd Pt Sec 24 8n 5w
ADDITIONAL INFORMATION
This stunning 5 bedroom home in Blanchard, Oklahoma, is a perfect combination of modern amenities and peaceful rural living. Nestled down a long private gravel road, this property sits on 5 acres of lush land, offering plenty of space and privacy. The home was fully remodeled in 2022, featuring numerous upgrades, including brand-new HVAC units (two units for optimal climate control), new appliances throughout, and a completely updated electrical panel. The exterior of the home is equally impressive. A welcoming front porch is finished with durable Trex decking, providing a low-maintenance outdoor space perfect for relaxing and enjoying the serene surroundings. The property is further enhanced by a pergola, retaining walls, and a gated driveway with new gravel, ensuring both security and aesthetic appeal. Additionally, there's a storage building on the property, providing extra space for your needs. Outside, the property offers a pond, adding to the tranquil rural ambiance, and a lean-to structure that provides additional storage or workspace. With all these features and more, this home offers the best of both worlds—modern living in a serene, country setting. Whether you're looking for a comfortable home or a peaceful retreat, this property is ready to welcome you. Inside, the home is bright, spacious, and thoughtfully designed. The kitchen stands out with its sleek modern design, featuring a large island, high-end appliances, and plenty of cabinet space. My personal favorite is the backsplash and the quartz countertops. The living area is open and inviting. Half bath located nearby the living area. Beyond the kitchen is a laundry space with access to the backyard, a full bathroom, and storage. Full bathrooms are tastefully finished with contemporary tile work and luxurious walk-in showers. Stairs bring you to another primary bedroom, and loft style bedroom, with a closet for storage. Ask your agent for the full list of property upgrades.
- Type:
- Single Family
- Sq.Ft.:
- 2,237
- Status:
- Active
- Beds:
- 4
- Lot size:
- 0.75 Acres
- Year built:
- 2024
- Baths:
- 3.00
- MLS#:
- 1131145
- Subdivision:
- Mayberry
ADDITIONAL INFORMATION
****NOW through 12/31/2024, $10,000 toward closing costs, fence, or rate buydown! OR Lease Purchase Option Contract Available, ask for details**** Welcome to your future home in an exclusive new neighborhood that boasts just 10 lots, offering a perfect blend of privacy and community. This charming house featuring four bedrooms and two and a half bathrooms spread across a generous 2,237 square feet of living space on 3/4 acre lot. The property comes pre-wired for solar panels, allowing you to embrace eco-friendly living with ease. Tech enthusiasts will appreciate the smart home systems. For those who prefer alternative energy sources, the house is pre-plumbed for propane conversion, offering flexibility in your utility choices. Imagine stepping outside to a beautifully manicured lawn, effortlessly maintained by the installed sprinkler systems ran with well water. The primary bedroom serves as a peaceful retreat, while the additional bedrooms offer versatile spaces for family, guests, or home offices. With its intermediate complexity in design and creative touches throughout, this house strikes the perfect balance between functionality and style. Shops are allowed for those hobby enthusiasts. Don't miss this opportunity to be part of an outstanding new community. Your dream home awaits, ready to adapt to your unique lifestyle and preferences. Welcome home!
- Type:
- Triplex
- Sq.Ft.:
- n/a
- Status:
- Active
- Beds:
- n/a
- Year built:
- 1980
- Baths:
- MLS#:
- 1131041
- Subdivision:
- Na
ADDITIONAL INFORMATION
Calling all investors. Triplex building in Blanchard-highway frontage. All units are currently rented (month to month). All three units are 2 bedrooms with one bathroom. Unit A -1000sf, B - 1100sf, C - 900sf. All Tile flooring throughout. One water well service all three units. Septic system. Tract 1 sits on 1.7 acres (triplex sits on this tract) and includes two storage sheds. Tract 2 sits on approximately 1.47 acres is available for additional purchase for $100,000.00 (not sold separately great additional investment opportunity as well). SHOWINGS WILL BE ALLOWED SUNDAY the 13th 12-6 PM!
- Type:
- Single Family
- Sq.Ft.:
- 2,033
- Status:
- Active
- Beds:
- 5
- Lot size:
- 1.17 Acres
- Year built:
- 2022
- Baths:
- 2.00
- MLS#:
- 1129916
- Subdivision:
- Ridge Run Estates 2
ADDITIONAL INFORMATION
BACK ON MARKET at no fault to the seller. If you're looking for a true 5 bedroom house with big porches on over 1 acre for you and your animals, look no further! This custom built property features modern farmhouse touches and rustic feel with real wood beams over the living room and stained concrete in the main living area/hallways. A beautiful open-concept plan is perfect for entertaining while cooking in a huge kitchen with walk-in pantry for lots of storage. Granite countertops, modern backsplash, custom cabinets throughout, wooden accents wall and ceiling, stone fireplace, beautiful wood trim, and rod iron staircase are just some of the gorgeous touches in this home. Under staircase storage area with a keypad lock is great for secure items. Built-in dog kennels under stairs give a unique touch. With the master suite and 2 additional bedrooms being downstairs, along with 2 bedrooms upstairs, this floor plan welcomes a large family with lots of space. Upstairs bedrooms would also make a perfect craft/bonus room or home office with a view. No HOA. Main neighborhood road is public/private but maintained by the county. Fenced in back yard ready for your fur babies, goats, chickens, cows, horses, etc. New gates and walkway from the gravel drive to back porch. Underground storm shelter off the back porch. Generator hook-up available. Gorgeous lot with many mature trees, flower bed and wildlife! Don't miss out on this one, book a private tour today!
- Type:
- Land
- Sq.Ft.:
- n/a
- Status:
- Active
- Beds:
- n/a
- Lot size:
- 1.25 Acres
- Baths:
- MLS#:
- 1130816
- Subdivision:
- The Oaks Phase Ii
ADDITIONAL INFORMATION
This lot sits on 1.25 acres in Bridge Creek School district. 1,800 sq ft minimum, 70% brick, and builder of your choice. Shops allowed. Chickens allowed. Fiber internet available. Easy access to turnpike
- Type:
- Land
- Sq.Ft.:
- n/a
- Status:
- Active
- Beds:
- n/a
- Lot size:
- 1.32 Acres
- Baths:
- MLS#:
- 1130815
- Subdivision:
- Oaks Phase Ii
ADDITIONAL INFORMATION
1.55 Acres located in a wonderfully development. Mature trees and beautiful scenery. 1,800 Sq Ft minimum, 70% Brick, and builder of your choice. Electric is OEC. Fiber internet available in this area now! Not far from amenities. Bridge Creek School District. Road will be asphalt once development is 80% completed. Shop can be built 30x50. This lot does have an easement at the road for a pipeline. The lot is 1.25 acres of building space. Bulk pricing available!
- Type:
- Single Family
- Sq.Ft.:
- 3,365
- Status:
- Active
- Beds:
- 4
- Lot size:
- 0.5 Acres
- Baths:
- 4.00
- MLS#:
- 1130769
- Subdivision:
- Winter Creek
ADDITIONAL INFORMATION
The luxurious details and functional layout of this new construction home combine to create the home of your dreams. Located right on the championship golf course at Winter Creek, this stunning home offers an abundance of entertaining areas from the majestic, open family room to the media room or the spacious covered patio. Designed with a meticulous attention to detail, this home comes complete with exquisite, included upgrades, large bedrooms, a home office, lush front yard landscaping and one-of-a-kind, breathtaking views. Take advantage of a $25K financing package toward rate buydown or closing costs on select homes through 10/31. Call today for more information!
- Type:
- Single Family
- Sq.Ft.:
- 4,045
- Status:
- Active
- Beds:
- 4
- Lot size:
- 0.51 Acres
- Year built:
- 2023
- Baths:
- 5.00
- MLS#:
- 1130759
- Subdivision:
- Winter Creek
ADDITIONAL INFORMATION
This upgraded new construction home features a premier location within the premier golf course community of Winter Creek. Surrounded by views of the championship course, this two-story home offers showstopping curb appeal, designer interior details and lush front yard landscaping. With a functional, yet elegant layout, this home allows you to flow from room to room easily. The open family room is lined with large windows that flood the room with natural light making the space feel airy and bright. Additionally, this home has a large media room, a private study, a covered back patio with a built-in kitchen and fireplace and much more. Take advantage of a $25K financing package toward rate buydown or closing costs on select homes through 10/31. Call today for more information!
- Type:
- Single Family
- Sq.Ft.:
- 3,365
- Status:
- Active
- Beds:
- 4
- Lot size:
- 0.51 Acres
- Baths:
- 4.00
- MLS#:
- 1130751
- Subdivision:
- Winter Creek
ADDITIONAL INFORMATION
The luxurious details and functional layout of this new construction home combine to create the home of your dreams. Located right on the championship golf course at Winter Creek, this stunning home offers an abundance of entertaining areas from the majestic, open family room to the media room or the spacious covered patio. Designed with a meticulous attention to detail, this home comes complete with exquisite, included upgrades, large bedrooms, a home office, lush front yard landscaping and one-of-a-kind, breathtaking views. Take advantage of a $25K financing package toward rate buydown or closing costs on select homes through 10/31. Call today for more information!
- Type:
- Single Family
- Sq.Ft.:
- 2,602
- Status:
- Active
- Beds:
- 4
- Lot size:
- 0.53 Acres
- Year built:
- 2023
- Baths:
- 3.00
- MLS#:
- 1130750
- Subdivision:
- Winter Creek
ADDITIONAL INFORMATION
Upgrade your lifestyle with the beautiful interior and stunning curb appeal of this impeccable home. Situated on a spacious homesite, this home combines elegance and convenience with an incredible layout allowing you to easily flow from room to room. The family room is highlighted by a beautiful fireplace and large windows overlooking the covered patio. On the covered patio, you will find the perfect place to lounge or dine alfresco, featuring plenty of space and breathtaking views, adding to the appeal of this exquisite setting. Surrounded by peaceful, golf-course landscaping and fairway views, this home comes complete with a remarkable master suite, added media room, a host of impressive, included upgrades, and lush front yard landscaping. Take advantage of a $25K financing package toward rate buydown or closing costs on select homes through 10/31. Call today for more information!
- Type:
- Single Family
- Sq.Ft.:
- 2,602
- Status:
- Active
- Beds:
- 4
- Lot size:
- 0.65 Acres
- Year built:
- 2023
- Baths:
- 3.00
- MLS#:
- 1130745
- Subdivision:
- Winter Creek
ADDITIONAL INFORMATION
Upgrade your lifestyle with the beautiful interior and stunning curb appeal of this impeccable home. Situated on a spacious homesite, this home combines elegance and convenience with an incredible layout allowing you to easily flow from room to room. The family room is highlighted by a beautiful fireplace and large windows overlooking the covered patio. On the covered patio, you will find the perfect place to lounge or dine alfresco, featuring plenty of space and breathtaking views, adding to the appeal of this exquisite setting. Surrounded by peaceful, golf-course landscaping and fairway views, this home comes complete with a remarkable master suite, added media room, a host of impressive, included upgrades, and lush front yard landscaping. Take advantage of a $25K financing package toward rate buydown or closing costs on select homes through 10/31. Call today for more information!
- Type:
- Single Family
- Sq.Ft.:
- 2,613
- Status:
- Active
- Beds:
- 5
- Lot size:
- 0.51 Acres
- Year built:
- 2024
- Baths:
- 3.00
- MLS#:
- 1130743
- Subdivision:
- Winter Creek
ADDITIONAL INFORMATION
Enjoy spacious, open living with the five-bedroom, two-and-a-half bathroom Woods floor plan at Winter Creek Estates. Downstairs, the gorgeous kitchen connects to the dining area and family room, allowing you to be close to everything. Downstairs and secluded from the other bedrooms, the master retreat boasts a beautiful high ceiling and plenty of natural light, providing a light and airy feel to this peaceful retreat. The en-suite master bath showcases a gorgeous dual-sink vanity, a separate shower, a stunning soaker tub and access to the spacious walk-in closet. Upstairs, the loft and the secondary bedrooms are the perfect place for kids to have a space that is all their own. Additionally, this home has an expansive covered back patio perfect for additional entertaining spaces. Take advantage of a $25K financing package toward rate buydown or closing costs on select homes through 10/31. Call today for more information!
- Type:
- Single Family
- Sq.Ft.:
- 2,613
- Status:
- Active
- Beds:
- 5
- Lot size:
- 0.51 Acres
- Year built:
- 2024
- Baths:
- 3.00
- MLS#:
- 1130738
- Subdivision:
- Winter Creek
ADDITIONAL INFORMATION
Enjoy spacious, open living with the five-bedroom, two-and-a-half bathroom Woods floor plan at Winter Creek Estates. Downstairs, the gorgeous kitchen connects to the dining area and family room, allowing you to be close to everything. Downstairs and secluded from the other bedrooms, the master retreat boasts a beautiful high ceiling and plenty of natural light, providing a light and airy feel to this peaceful retreat. The en-suite master bath showcases a gorgeous dual-sink vanity, a separate shower, a stunning soaker tub and access to the spacious walk-in closet. Upstairs, the loft and the secondary bedrooms are the perfect place for kids to have a space that is all their own. Additionally, this home has an expansive covered back patio perfect for additional entertaining spaces. Take advantage of a $25K financing package toward rate buydown or closing costs on select homes through 10/31. Call today for more information!
$459,900
2387 Sayer Court Blanchard, OK 73010
- Type:
- Single Family
- Sq.Ft.:
- 2,613
- Status:
- Active
- Beds:
- 5
- Lot size:
- 0.53 Acres
- Year built:
- 2024
- Baths:
- 3.00
- MLS#:
- 1130736
- Subdivision:
- Winter Creek
ADDITIONAL INFORMATION
Enjoy spacious, open living with the five-bedroom, two-and-a-half bathroom Woods floor plan at Winter Creek Estates. Downstairs, the gorgeous kitchen connects to the dining area and family room, allowing you to be close to everything. Downstairs and secluded from the other bedrooms, the master retreat boasts a beautiful high ceiling and plenty of natural light, providing a light and airy feel to this peaceful retreat. The en-suite master bath showcases a gorgeous dual-sink vanity, a separate shower, a stunning soaker tub and access to the spacious walk-in closet. Upstairs, the loft and the secondary bedrooms are the perfect place for kids to have a space that is all their own. Additionally, this home has an expansive covered back patio perfect for additional entertaining spaces. Take advantage of a $25K financing package toward rate buydown or closing costs on select homes through 10/31. Call today for more information!
- Type:
- Single Family
- Sq.Ft.:
- 2,207
- Status:
- Active
- Beds:
- 4
- Lot size:
- 0.5 Acres
- Year built:
- 2024
- Baths:
- 3.00
- MLS#:
- 1130732
- Subdivision:
- Winter Creek
ADDITIONAL INFORMATION
The open and airy Nicklaus floor plan has four bedrooms, two-and-a-half bathrooms, a spacious living area and so much more that make it the perfect home for a family. The foyer provides a warm welcome and leads into the open living spaces where you will move effortlessly from the fully equipped kitchen to the dining area and large family room. Designed to be a restful retreat, the master suite is highlighted by the high ceilings, natural light, and en-suite master bathroom that includes a gorgeous dual-sink vanity, a large glass shower, a separate toilet room and access to the spacious walk-in closet. Upstairs, along with the three secondary bedrooms, the upstairs game room provides the extra space that your family has been craving. Take advantage of a $25K financing package toward rate buydown or closing costs on select homes through 10/31. Call today for more information!
- Type:
- Single Family
- Sq.Ft.:
- 2,207
- Status:
- Active
- Beds:
- 4
- Lot size:
- 0.51 Acres
- Year built:
- 2024
- Baths:
- 3.00
- MLS#:
- 1130713
- Subdivision:
- Winter Creek
ADDITIONAL INFORMATION
The open and airy Nicklaus floor plan has four bedrooms, two-and-a-half bathrooms, a spacious living area and so much more that make it the perfect home for a family. The foyer provides a warm welcome and leads into the open living spaces where you will move effortlessly from the fully equipped kitchen to the dining area and large family room. Designed to be a restful retreat, the master suite is highlighted by the high ceilings, natural light, and en-suite master bathroom that includes a gorgeous dual-sink vanity, a large glass shower, a separate toilet room and access to the spacious walk-in closet. Upstairs, along with the three secondary bedrooms, the upstairs game room provides the extra space that your family has been craving. Take advantage of a $25K financing package toward rate buydown or closing costs on select homes through 10/31. Call today for more information!
$442,900
2385 Sayer Court Blanchard, OK 73010
- Type:
- Single Family
- Sq.Ft.:
- 2,207
- Status:
- Active
- Beds:
- 4
- Lot size:
- 0.52 Acres
- Year built:
- 2024
- Baths:
- 3.00
- MLS#:
- 1130703
- Subdivision:
- Winter Creek
ADDITIONAL INFORMATION
The open and airy Nicklaus floor plan has four bedrooms, two-and-a-half bathrooms, a spacious living area and so much more that make it the perfect home for a family. The foyer provides a warm welcome and leads into the open living spaces where you will move effortlessly from the fully equipped kitchen to the dining area and large family room. Designed to be a restful retreat, the master suite is highlighted by the high ceilings, natural light, and en-suite master bathroom that includes a gorgeous dual-sink vanity, a large glass shower, a separate toilet room and access to the spacious walk-in closet. Upstairs, along with the three secondary bedrooms, the upstairs game room provides the extra space that your family has been craving. Take advantage of a $25K financing package toward rate buydown or closing costs on select homes through 10/31. Call today for more information!
- Type:
- Single Family
- Sq.Ft.:
- 1,938
- Status:
- Active
- Beds:
- 3
- Lot size:
- 0.51 Acres
- Year built:
- 2024
- Baths:
- 2.00
- MLS#:
- 1130696
- Subdivision:
- Winter Creek
ADDITIONAL INFORMATION
The gorgeous Palmer floor plan is a three-bedroom, two-bathroom home that unites quality and style to create a house that you feel proud to call home. From the beautiful kitchen with its sprawling granite countertops, stunning white wood designer cabinetry and energy-efficient appliances, to the spacious family room and charming dining room, the open living space creates a warm and inviting environment. Tucked away from the other bedrooms, the master suite includes a relaxing bedroom, spa-like bathroom and large walk-in closet. In the back yard, enjoy a covered back patio perfect for spending time outside with friends and family. This house is the perfect place to create the life you’ve always wanted to live. Take advantage of a $25K financing package toward rate buydown or closing costs on select homes through 10/31. Call today for more information!
- Type:
- Single Family
- Sq.Ft.:
- 1,938
- Status:
- Active
- Beds:
- 3
- Lot size:
- 0.51 Acres
- Year built:
- 2024
- Baths:
- 2.00
- MLS#:
- 1130689
- Subdivision:
- Winter Creek
ADDITIONAL INFORMATION
The gorgeous Palmer floor plan is a three-bedroom, two-bathroom home that unites quality and style to create a house that you feel proud to call home. From the beautiful kitchen with its sprawling granite countertops, stunning white wood designer cabinetry and energy-efficient appliances, to the spacious family room and charming dining room, the open living space creates a warm and inviting environment. Tucked away from the other bedrooms, the master suite includes a relaxing bedroom, spa-like bathroom and large walk-in closet. In the back yard, enjoy a covered back patio perfect for spending time outside with friends and family. This house is the perfect place to create the life you’ve always wanted to live. Take advantage of a $25K financing package toward rate buydown or closing costs on select homes through 10/31. Call today for more information!
- Type:
- Single Family
- Sq.Ft.:
- 1,938
- Status:
- Active
- Beds:
- 3
- Lot size:
- 0.5 Acres
- Year built:
- 2024
- Baths:
- 2.00
- MLS#:
- 1130672
- Subdivision:
- Winter Creek
ADDITIONAL INFORMATION
The gorgeous Palmer floor plan is a three-bedroom, two-bathroom home that unites quality and style to create a house that you feel proud to call home. From the beautiful kitchen with its sprawling granite countertops, stunning white wood designer cabinetry and energy-efficient appliances, to the spacious family room and charming dining room, the open living space creates a warm and inviting environment. Tucked away from the other bedrooms, the master suite includes a relaxing bedroom, spa-like bathroom and large walk-in closet. In the back yard, enjoy a covered back patio perfect for spending time outside with friends and family. This house is the perfect place to create the life you’ve always wanted to live. Take advantage of a $25K financing package toward rate buydown or closing costs on select homes through 10/31. Call today for more information!
- Type:
- General Commercial
- Sq.Ft.:
- 2,800
- Status:
- Active
- Beds:
- n/a
- Lot size:
- 2.7 Acres
- Year built:
- 2020
- Baths:
- MLS#:
- 2429136
ADDITIONAL INFORMATION
Turnkey Commercial Grow Facility for Sale in Blanchard, OK! Opportunity knocks with this exceptional 2,800 sqft turnkey commercial grow facility situated on 2.7 acres. Built in 2020, this state-of-the-art facility is designed with efficiency and productivity in mind, making it an ideal investment for serious growers. Property Features: Building Size: 2,800 sq ft Land Size: 2.7 acres Electrical Capacity: 600 amp single phase License: Renewal pending Certificate of Occupancy (COO) Interior Layout: Flower Rooms: 2 flower rooms, each equipped with 21 HPS lights (42 lights total). Each room includes: 5 (2.5 ton) mini-splits connected via WiFi for precise climate control 200-gallon primary and 200-gallon backup water tanks Flower Room 1: (1) Aden 130 pint, (1) Home Lab 42 pint, and (2) Active Air 70 pint dehumidifiers Flower Room 2: (1) Quest 225 pint, and (1) Anden 210 pint dehumidifiers Veg Room: Includes 12 HPS lights and: 3 (2.5 ton) mini-splits connected via WiFi (1) Active Air 70 pint dehumidifier Dry Room: Well-equipped with: (1) Anden 95 pint, (1) Anden 135 pint, and (1) Ideal Air 190 pint dehumidifiers 2.5 ton mini-split for optimal drying conditions Office & Additional Features: 1 office space with 2.5 ton mini-split 1 bathroom with shower 2 supply closets 1 deep freezer 4 (50 lb) CO2 tanks Outer walls constructed with 10-inch cement for durability and insulation Additional Information: This facility is meticulously designed for maximum yield and quality. All assets, including high-end equipment and infrastructure, are included in the sale, making this a true turnkey operation. The property's strategic layout and advanced climate control systems ensure an ideal environment for cultivation from start to finish. For more information or to schedule a viewing, contact us today!
- Type:
- Single Family
- Sq.Ft.:
- 1,888
- Status:
- Active
- Beds:
- 3
- Lot size:
- 1.79 Acres
- Year built:
- 1984
- Baths:
- 3.00
- MLS#:
- 1130084
- Subdivision:
- W 66' Of W Se Sw Se
ADDITIONAL INFORMATION
MOTIVATED SELLER!! This charming country home is set on a 1.79-acre lot +/- along Hwy 74B, just South of Blanchard, within the WASHINGTON SCHOOL DISTRICT. NO HOA.NO RESTRICTIONS. NOT IN A FLOOD ZONE. Nestled quietly beyond a tree-lined driveway, the 2-story residence is surrounded by LARGE MATURE TREES, offering ample PRIVACY. Enjoy your morning coffee on the 228 sq ft covered patio. NEW WINDOWS have been installed in the KITCHEN, LIVING ROOM, & SUNROOM. The expansive lot is enclosed by a 6-FT STEEL FENCE, making it perfect for gardening and livestock. All buildings on the property are equipped with ELECTRICITY, including two outbuildings (one with a private water well), a LARGE cellar, and a LARGE shop approximately 800 sq ft with a garage door (REPLACED in 2022), providing both garage space and extra storage. This property has endless opportunities! 14x32 building located at the front of the property, equipped with WATER & ELECTRICITY. There is even a separate septic system located by the 14x32 building. Roof recently inspected in good condition. BRING AN OFFER! FLOORING TO COME in downstairs living area provided by the seller.
- Type:
- Single Family
- Sq.Ft.:
- 2,579
- Status:
- Active
- Beds:
- 4
- Lot size:
- 0.75 Acres
- Year built:
- 2024
- Baths:
- 3.00
- MLS#:
- 1130345
- Subdivision:
- Mayberry
ADDITIONAL INFORMATION
****NOW through 12/31/2024, $10,000 toward closing costs, fence, or rate buydown! OR Lease Purchase Option Contract Available, ask for details****Welcome to your new home sweet home! This fantastic four-bedroom, three-bathroom house is ready to be part of your next big adventure. Spanning 2,579 square feet of comfortable living space, it provides plenty of room for everyone to stretch out and find their happy place. Tucked away in a small, exclusive neighborhood with only ten 3/4 acre lots, you’ll find a sense of community and exclusivity here that can be hard to come by. Plus, for those of you who like to tinker, you’ll be thrilled to know that shops are allowed. For the tech-savvy and eco-conscious, this home is a dream come true. It's pre-wired for solar panels and smart home systems, making it easier for you to manage your utilities and minimize your environmental footprint. Speaking of convenience, the house is also pre-plumbed for propane conversion and boasts a sprinkler system drawing from well water. Whether you’re upgrading, expanding, or just looking for that perfect fit, this house checks all the right boxes.
$219,500
12597 234 Street Blanchard, OK 73010
- Type:
- Single Family
- Sq.Ft.:
- 1,428
- Status:
- Active
- Beds:
- 4
- Lot size:
- 0.75 Acres
- Year built:
- 2022
- Baths:
- 2.00
- MLS#:
- 1130011
- Subdivision:
- Meadow Oak
ADDITIONAL INFORMATION
This beautiful 4-bedroom, 2-bathroom brick house is nestled on a spacious 3/4-acre lot in a cozy, secluded neighborhood. Perfect for those seeking tranquility and privacy, this home offers the best of both worlds—peaceful living with all the modern amenities.
- Type:
- Land
- Sq.Ft.:
- n/a
- Status:
- Active
- Beds:
- n/a
- Lot size:
- 0.63 Acres
- Baths:
- MLS#:
- 1129877
- Subdivision:
- The Preserve
ADDITIONAL INFORMATION
Custom Home Sites Now Available at The Preserve at Blanchard. Wooded land and gentle rolling hills provide the perfect setting to escape the hustle and bustle of city life with easy access to Hwy 9, I-44, Newcastle, Norman, OKC & Moore. The Preserve is an ideal location where nature meets modern living. Lots range from .625 to .904 acres in size. Minimum of 2,400 SF requirement. Blanchard Schools, ONG Gas, OEC Electric, Pioneer or OEC high speed fiber internet, Trash/Water City of Blanchard. Buyer to install Aerobic Septic. Lot prices range from $74,000 to $87,000. Call for custom building and financing details.

Copyright© 2024 MLSOK, Inc. This information is believed to be accurate but is not guaranteed. Subject to verification by all parties. The listing information being provided is for consumers’ personal, non-commercial use and may not be used for any purpose other than to identify prospective properties consumers may be interested in purchasing. This data is copyrighted and may not be transmitted, retransmitted, copied, framed, repurposed, or altered in any way for any other site, individual and/or purpose without the express written permission of MLSOK, Inc. Information last updated on {{last updated}}
IDX information is provided exclusively for consumers' personal, non-commercial use and may not be used for any purpose other than to identify prospective properties consumers may be interested in purchasing, and that the data is deemed reliable by is not guaranteed accurate by the MLS. Copyright 2024 , Northeast OK Real Estate Services. All rights reserved.
Blanchard Real Estate
The median home value in Blanchard, OK is $284,000. This is higher than the county median home value of $246,500. The national median home value is $338,100. The average price of homes sold in Blanchard, OK is $284,000. Approximately 78.97% of Blanchard homes are owned, compared to 15.56% rented, while 5.47% are vacant. Blanchard real estate listings include condos, townhomes, and single family homes for sale. Commercial properties are also available. If you see a property you’re interested in, contact a Blanchard real estate agent to arrange a tour today!
Blanchard, Oklahoma has a population of 8,511. Blanchard is less family-centric than the surrounding county with 33.6% of the households containing married families with children. The county average for households married with children is 39.55%.
The median household income in Blanchard, Oklahoma is $81,017. The median household income for the surrounding county is $73,914 compared to the national median of $69,021. The median age of people living in Blanchard is 39.8 years.
Blanchard Weather
The average high temperature in July is 93.8 degrees, with an average low temperature in January of 26.4 degrees. The average rainfall is approximately 35.9 inches per year, with 4.1 inches of snow per year.
