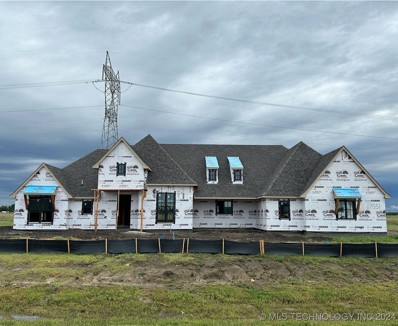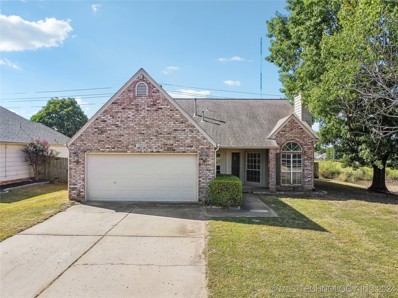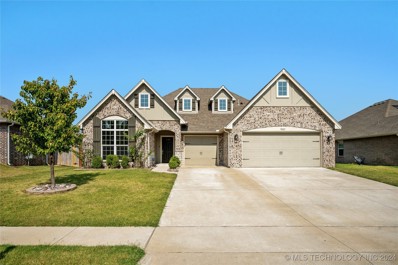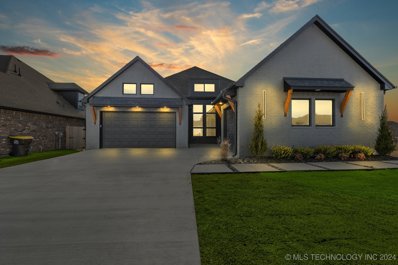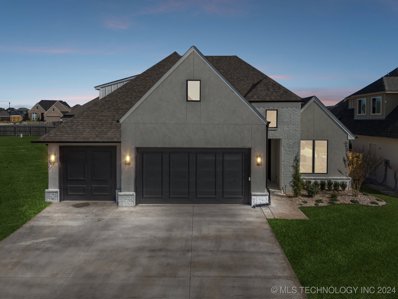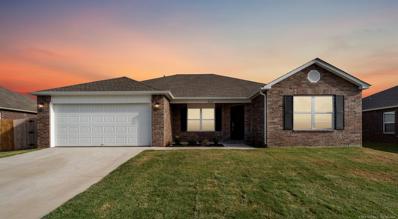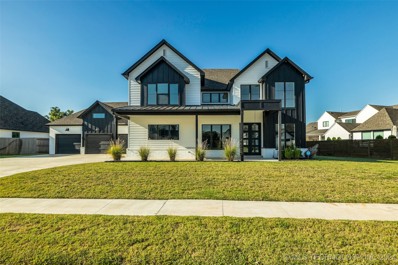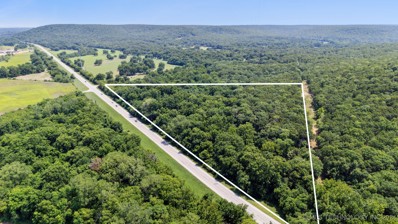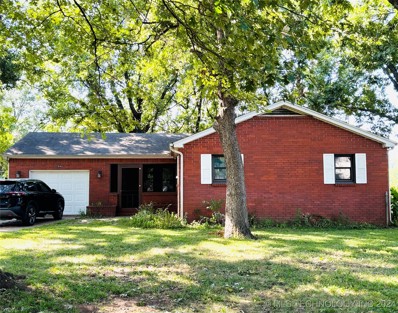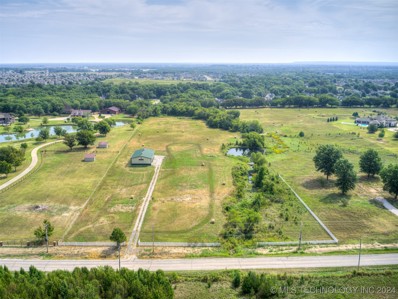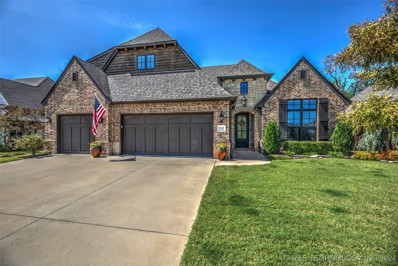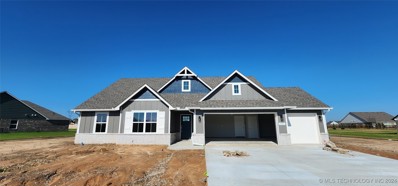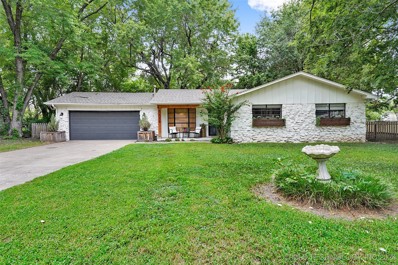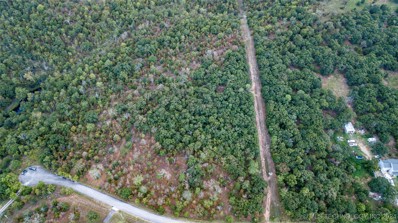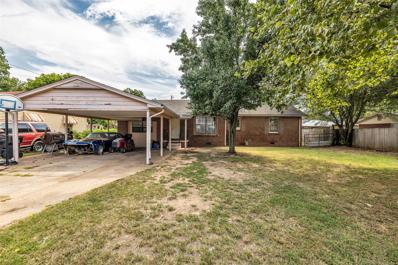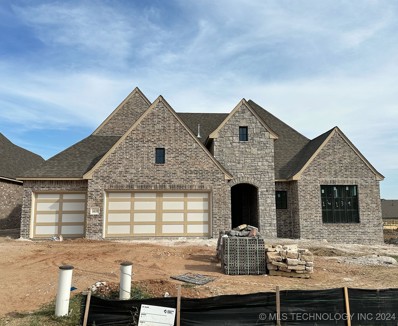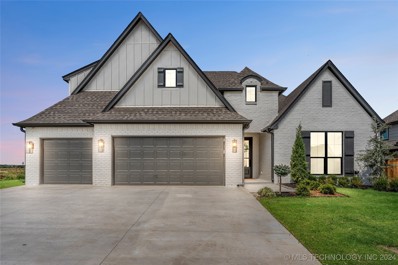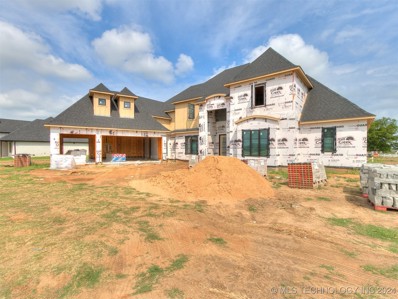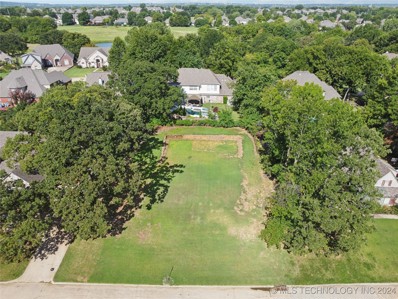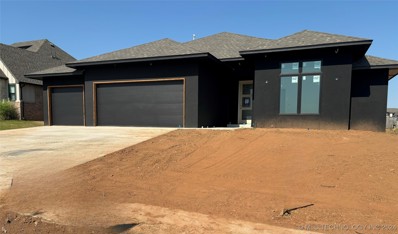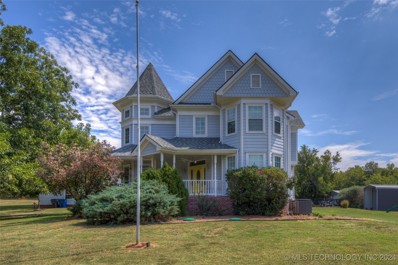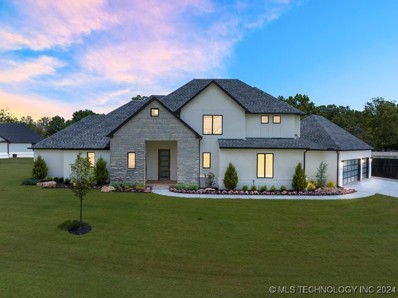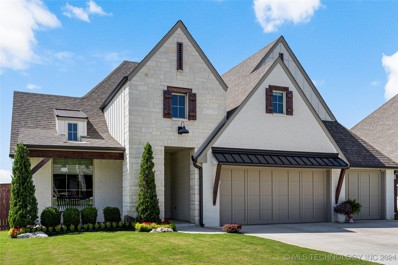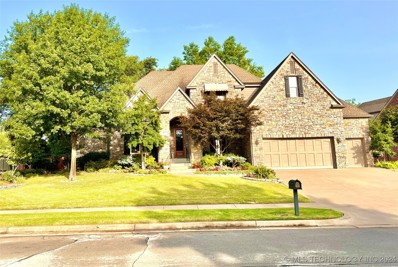Bixby OK Homes for Rent
- Type:
- Single Family
- Sq.Ft.:
- 2,792
- Status:
- Active
- Beds:
- 4
- Lot size:
- 0.55 Acres
- Year built:
- 2024
- Baths:
- 3.00
- MLS#:
- 2433187
- Subdivision:
- Magnolia Village
ADDITIONAL INFORMATION
TRANSITIONAL STYLE - ROCKEFELLER PLAN:4/2.5/3 + Study. Loaded with premium finishes, including wood floors, granite, custom-built cabinets, stone fireplace, spray-foam insulation, 16 SEER AC, 95% efficient furnace, A-frame patio & more! 2 MONTHS TO CLOSING – MOST SELECTIONS AVAILABLE: Choose paint colors, granite, kitchen backsplash, wood floor stain, carpet color, light fixtures, and add many upgrades
Open House:
Sunday, 11/17 2:00-4:00PM
- Type:
- Single Family
- Sq.Ft.:
- 1,895
- Status:
- Active
- Beds:
- 3
- Lot size:
- 0.18 Acres
- Year built:
- 1997
- Baths:
- 2.00
- MLS#:
- 2433100
- Subdivision:
- Shannondale South
ADDITIONAL INFORMATION
Welcome to this stunning 3-bedroom, 2-bath gem with energy-efficient solar panels in the highly sought-after Shannondale neighborhood! Situated on a prime corner lot with lush green space behind, this one-story home offers ultimate privacy and serenity. Step inside to find an open-concept kitchen seamlessly flowing into the spacious living room, perfect for entertaining. Enjoy special occasions in the formal dining room, or unwind in the additional living space that adds flexibility for any lifestyle. The private backyard oasis, complete with a hot tub, is the perfect spot to relax after a long day. Don't miss your chance to call this Shannondale beauty home.
$393,000
9025 E 133rd Street Bixby, OK 74008
- Type:
- Single Family
- Sq.Ft.:
- 2,129
- Status:
- Active
- Beds:
- 4
- Lot size:
- 0.2 Acres
- Year built:
- 2019
- Baths:
- 3.00
- MLS#:
- 2432602
- Subdivision:
- Willow Creek Estates
ADDITIONAL INFORMATION
Stunning 4-bed, 3-bath home with a flex room; featuring an open floorplan and wood-look tile flooring throughout. The living room boasts a vaulted ceiling with wood beams, while the kitchen includes granite countertops, white shaker-style cabinetry, a fully functional island with seating, and a pantry. The primary bedroom offers a tray ceiling and a luxury ensuite dual sink vanities, a walk-in shower, and dual walk-in closets. Additional highlights include a 3-car garage, and a covered patio with a fully fenced backyard. Located in a neighborhood with a pool and park, this home provides a convenient commute to local schools, Bixby, and South Tulsa, just off 131st and Memorial.
$540,755
2146 E 138th Street Bixby, OK 74008
- Type:
- Single Family
- Sq.Ft.:
- 2,923
- Status:
- Active
- Beds:
- 4
- Lot size:
- 0.17 Acres
- Year built:
- 2023
- Baths:
- 3.00
- MLS#:
- 2433129
- Subdivision:
- Torrey Lakes
ADDITIONAL INFORMATION
The Large and spacious Guilla Rivers 1 At Torrey Lakes is under construction, offers open concept. 4 Bedrooms with walking closet, 3 full Bathrooms and potential expansion area for a fifth bedroom upstairs, 10' ceilings, Dream homes Builders is always characterized by its modern designs and special touches to each of its constructions that makes them unique and special. this is the perfect time for the buyer to put his final touches on paints, colors, textures, faucets and decorative lights.
$500,000
13715 S 20th Place Bixby, OK 74008
Open House:
Sunday, 11/17 1:00-4:00PM
- Type:
- Single Family
- Sq.Ft.:
- 2,650
- Status:
- Active
- Beds:
- 4
- Lot size:
- 0.2 Acres
- Year built:
- 2024
- Baths:
- 4.00
- MLS#:
- 2433035
- Subdivision:
- Torrey Lakes
ADDITIONAL INFORMATION
Stunning New Plan!! Located in convenient Bixby neighborhood Torrey Lakes. Great lot located on a cul-de-sac. Study, owner's suite, & two additional bedrooms down. 4th bedroom or game room plus full bath upstairs. Large study with wood floors and closet. Amazing kitchen with professional grade appliances including refrigerator. Huge quartz island with seating for four. Spacious nook/dining area. Quartz countertops throughout. Beautiful family room with floor to ceiling stucco fireplace with gas logs. Designer light fixtures throughout. Abundance of gorgeous wood flooring. Owner's suite with private spa bath. Boutique customized closet off bath leads to laundry room. Drop zone with mud locker. Hickory hardwood floors. High end finishes. Neutral colors. Neighborhood Pool, Clubhouse, Park and Pond! Bixby West Elementary right down the street.
$257,000
8321 E 163rd Street Bixby, OK 74008
- Type:
- Single Family
- Sq.Ft.:
- 1,633
- Status:
- Active
- Beds:
- 4
- Lot size:
- 0.2 Acres
- Year built:
- 2023
- Baths:
- 2.00
- MLS#:
- 2432810
- Subdivision:
- Robinson Ranch Iii
ADDITIONAL INFORMATION
*** Back on the market *** No fault to the Seller*** This beautifully newly constructed home is conveniently located just one block from Bixby High School and Middle School, in a newly developed community (Robinson Ranch) making it a perfect choice for families seeking a vibrant community. Priced affordably, this home offers an open floor plan with 4 bedrooms, 2 car garage and a large fully fenced in yard. Enjoy the nearby park for outdoor activities and relaxation, providing a wonderful setting for family gatherings or leisurely walks. This home can be a great starter home or a great investment. Don?t miss out on this incredible opportunity to own a piece of Bixby living! Schedule your showing today!
$710,000
6640 E 127th Place Bixby, OK 74008
- Type:
- Single Family
- Sq.Ft.:
- 3,832
- Status:
- Active
- Beds:
- 4
- Lot size:
- 0.35 Acres
- Year built:
- 2022
- Baths:
- 4.00
- MLS#:
- 2432695
- Subdivision:
- The Reserve At Addison Creek
ADDITIONAL INFORMATION
Perfect for Entertaining, this contemporary home features stunning open and inviting entry leading to amazing spaces for library, dining, open kitchen and living areas. With 4 bedrooms and 3.5 baths, this home gives you two options for primary suites, both down and up. Downstairs primary features walk in closets and conveniently located to laundry and drop zones. Upstairs perfect for guests’ en suite or great option for young families needing closer proximity to young kids etc. Upstairs also features another full bath, play or hobby room and reading nook! Backyard space features a great patio and room for a pool. Huge 3-car garage ideal for extra toy storage! Reach out for your showing!
- Type:
- Land
- Sq.Ft.:
- n/a
- Status:
- Active
- Beds:
- n/a
- Lot size:
- 20 Acres
- Baths:
- MLS#:
- 2432915
- Subdivision:
- Tulsa Co Unplatted
ADDITIONAL INFORMATION
Incredible opportunity to own 20 acres in BIXBY! Acres of lush, green country real estate waiting for YOU!
$199,900
516 W Tucson Street Bixby, OK 74008
- Type:
- Single Family
- Sq.Ft.:
- 1,292
- Status:
- Active
- Beds:
- 3
- Lot size:
- 0.62 Acres
- Year built:
- 1959
- Baths:
- 1.00
- MLS#:
- 2432668
- Subdivision:
- Jim King Addn
ADDITIONAL INFORMATION
Bixby Public Schools. Nice 3 bedrooms, 2 baths with office space. Located in cul-de-sac on a large fenced lot with large trees. Established Neighborhood in Bixby close to shopping.
- Type:
- Land
- Sq.Ft.:
- n/a
- Status:
- Active
- Beds:
- n/a
- Lot size:
- 10.05 Acres
- Baths:
- MLS#:
- 2432284
- Subdivision:
- Tulsa Co Unplatted
ADDITIONAL INFORMATION
Build the country retreat of your dreams on this gorgeous 10+/- acre lot just minutes from Bixby, Jenks & South Tulsa! Surrounded by green grass, gorgeous sunsets and sprawling, picturesque custom estates, this is the perfect spot to raise horses or chickens, cultivate a garden, or simply connect with nature. Enjoy tree groves, a wet weather creek and small pond. This property also includes a 40’ x 60’ metal building on a cement pad with a half bath, game room, heavily insulated septic tank (split unit in game room) and 2 oversized garage doors—perfect for storing a tractor, cars or RV. Located just south of Jenks off Lewis Ave (between 131 & 141st Streets) in the highly sought-after Bixby School District. Just two miles from Bixby West Elementary. Approx. 331’ frontage on Lewis Ave x 1,321 depth. Water, electric, and internet on site.
- Type:
- Single Family
- Sq.Ft.:
- 3,287
- Status:
- Active
- Beds:
- 4
- Lot size:
- 0.24 Acres
- Year built:
- 2018
- Baths:
- 4.00
- MLS#:
- 2432087
- Subdivision:
- The Estates At The River
ADDITIONAL INFORMATION
This wonderful Morgan M plan built by Executive Homes is very nicely done! This home includes quality features designed to provide the utmost comfort and style. With 4 spacious bedrooms, (2 up and 2 down), 3 full and 1 half bathrooms, office, and game room, you will enjoy privacy and convenience. Your kitchen is complete with granite counters, custom cabinetry, stainless steel appliances, and walk-in pantry.The kitchen overlooks the living area for ease of gatherings and entertaining. The master suite includes double vanities, a separate shower, jetted bathtub, and a walk-in closet that conveniently connects to the laundry room. Upstairs is a large game room providing a comfortable space for entertainment. The backyard backs up to a wooded area affording you privacy for your backyard events. This truly is an exceptional home!
$399,900
3505 E 156th Street Bixby, OK 74008
- Type:
- Single Family
- Sq.Ft.:
- 1,898
- Status:
- Active
- Beds:
- 3
- Lot size:
- 0.52 Acres
- Year built:
- 2024
- Baths:
- 2.00
- MLS#:
- 2432254
- Subdivision:
- Bixby Meadows
ADDITIONAL INFORMATION
New construction Gardenia plan is open & friendly, starting with 10' foyer with crown molding and wood-look oversized ceramic tile extending into the Great Room, Kitchen, and Nook. Kitchen with granite counters and island, built-in stainless steel appliances. Entry from garage has a 69" custom drop zone mud bench with coat hooks and cubbies for storage, and a large walk-in pantry. Pocket office with French doors off of the Great Room is incredibly convenient and well placed. Master Suite is wonderful with a 10' vaulted ceiling, and a large walk-in closet with door to Laundry Room and another that leads to the front bedroom hall. 20' wide covered patio is great for enjoying the outside.
$250,000
8119 E 124th Street Bixby, OK 74008
- Type:
- Single Family
- Sq.Ft.:
- 1,281
- Status:
- Active
- Beds:
- 3
- Lot size:
- 0.56 Acres
- Year built:
- 1965
- Baths:
- 2.00
- MLS#:
- 2432222
- Subdivision:
- Gre-mac Acres
ADDITIONAL INFORMATION
Welcome to this Stunning Move-In Ready Single Story 3 Bedroom, 2 Bath, 2 Car Garage Home in Gre-Mac Acres! This Fully Fenced Home sits on .56 acres m/l. BRAND NEW Carpet in the Living Room and NEW Vinyl Flooring in the Kitchen and Guest Bathroom! Granite Counter Tops with some SS Appliances. No Worries with a Septic/Aerobic System. This Home is on City Water/Sewer which is a Big Bonus!! Easy access to restaurant and shopping. This home is Truly A MUST SEE!
- Type:
- Land
- Sq.Ft.:
- n/a
- Status:
- Active
- Beds:
- n/a
- Lot size:
- 5 Acres
- Baths:
- MLS#:
- 2432083
- Subdivision:
- Bixby Ranch Estates
ADDITIONAL INFORMATION
Price reduced! Secluded wooded lot with paved roads, utilities available, ready to build your dream home. Bixby schools. Cul-de-sac lot with no through traffic offers extra privacy.
$179,000
22 W 5th Street Bixby, OK 74008
- Type:
- Single Family
- Sq.Ft.:
- 1,330
- Status:
- Active
- Beds:
- 3
- Lot size:
- 0.26 Acres
- Year built:
- 1945
- Baths:
- 1.00
- MLS#:
- 2431205
- Subdivision:
- Ramsey Terrace
ADDITIONAL INFORMATION
Cute house ready to make your own! Home would look brand new with a fresh coat of paint! Has potential! Original hardwood flooring underneath the current floors. AC, gas lines, plumbing, electrical, walls in both the living room and one of the bedrooms, lighting, and ceiling fans all newly updated since 2020. Great location in the heart of downtown Bixby with easy access to schools, restaurants, parks, and shopping!
- Type:
- Single Family
- Sq.Ft.:
- 2,841
- Status:
- Active
- Beds:
- 4
- Lot size:
- 0.19 Acres
- Year built:
- 2024
- Baths:
- 3.00
- MLS#:
- 2431782
- Subdivision:
- Presley Heights West
ADDITIONAL INFORMATION
TRANSITIONAL STYLE - 2758 PLAN: 4/2.5/3 with Study & Game Room. Loaded with premium finishes, including wood floors, granite, custom-built cabinets, stone fireplace, spray-foam insulation, 16 SEER AC, 95% efficient furnace, A-frame patio & more! 2 MONTHS TO CLOSING – MOST SELECTIONS AVAILABLE: Choose paint colors, granite, kitchen backsplash, wood floor stain, carpet color, light fixtures, and add many upgrades!
- Type:
- Single Family
- Sq.Ft.:
- 3,368
- Status:
- Active
- Beds:
- 4
- Lot size:
- 0.31 Acres
- Year built:
- 2024
- Baths:
- 5.00
- MLS#:
- 2431678
- Subdivision:
- Presley Heights
ADDITIONAL INFORMATION
BRAND NEW, STUNNING, Chase Ryan Home situated in the highly desirable Presley Heights neighborhood. This custom home has a wonderful floorplan, with 4 spacious bedrooms, 3.5 baths, and 3 car garage. There are soaring ceilings, beautiful fireplace, upgraded built-in cabinetry, quartz countertops, beautiful hardwood flooring, high-end appliances, large walk-in pantry, an expansive island, large soaking tub, Pella windows, a tankless water heater, and so much more! A wall of windows line the living room and allow an abundance of natural lighting throughout the downstairs. Primary and 2 additional bedrooms, plus Media room downstairs and 1 bedroom plus game-room upstairs. The home has Class 3 Impact Resistant shingles s homeowners can reduce insurance costs. The backyard has plenty of room for a pool. Conveniently located in the Bixby School District. This house is definitely a must see, you won't want to miss.
- Type:
- Single Family
- Sq.Ft.:
- 2,097
- Status:
- Active
- Beds:
- 3
- Lot size:
- 0.16 Acres
- Year built:
- 2024
- Baths:
- 2.00
- MLS#:
- 2431744
- Subdivision:
- The Estates At River Iv
ADDITIONAL INFORMATION
TRANSITIONAL STYLE -2036 PLAN: 3/2/2 + Study. Loaded with premium finishes, including wood floors, granite, custom-built cabinets, stone fireplace, spray-foam insulation, 16 SEER AC, 95% efficient furnace, & more! 3 MONTHS TO CLOSING – MOST SELECTIONS AVAILABLE: Choose paint colors, brick & stone, front door, granite, kitchen backsplash, wood floor stain, carpet color, light fixtures, and add most upgrades!
Open House:
Saturday, 11/16 2:00-5:00PM
- Type:
- Single Family
- Sq.Ft.:
- n/a
- Status:
- Active
- Beds:
- 5
- Lot size:
- 1.03 Acres
- Year built:
- 2024
- Baths:
- 6.00
- MLS#:
- 2431707
- Subdivision:
- Woodward Acres Ii
ADDITIONAL INFORMATION
True one of a kind custom on large 1 + acre lot in South Bixby. This home has 5 bedrooms, (2 down, 3 up) 5 full & 1 half baths, home office and 3 car garage. No expenses were spared! Custom countertops & professional grade appliances in kitchen, extensive wood floors, spray foam insulation, LED lights, Low-E windows, & more. Additional features include theater room on main level & large game room up. Oversized master w/ private sitting area & spa like bath. Enjoy a quiet evening in your beautiful backyard.
- Type:
- Land
- Sq.Ft.:
- n/a
- Status:
- Active
- Beds:
- n/a
- Lot size:
- 0.34 Acres
- Baths:
- MLS#:
- 2431531
- Subdivision:
- Celebrity Country Rsb B2 Sitrin Center
ADDITIONAL INFORMATION
Imagine a spacious vacant lot nestled within an upscale neighborhood, characterized by its tranquility and well-maintained surroundings. The neighborhood itself is dotted with elegant homes, each with unique architectural styles, suggesting a community that values quality and aesthetic appeal. This lot is perfect for those looking to build a custom home within a peaceful and vibrant community.
$509,000
2985 E 146th Street Bixby, OK 74008
Open House:
Saturday, 11/16 2:00-4:00PM
- Type:
- Single Family
- Sq.Ft.:
- n/a
- Status:
- Active
- Beds:
- 3
- Lot size:
- 0.27 Acres
- Year built:
- 2024
- Baths:
- 3.00
- MLS#:
- 2431450
- Subdivision:
- Presley Heights
ADDITIONAL INFORMATION
Lamb Homes newest plan "The Drew" - a one level dream! Modern / organic design loaded with all of the extras! Spray foam insulation, tankless hot water, full irrigation, soft close cabinets & drawers & beautiful light hand scraped hardwoods throughout the main living areas and primary bedroom! Large living and dining space allows for great entertaining space with a pocket office! Grand entry, tons of natural light and so much more. Large lot with plenty of room for a pool! Neighborhood amenities include a Park, ponds, walking trails with a Splash pad & pickleball court! Estimated completion date mid to end of October 2024.
- Type:
- Single Family
- Sq.Ft.:
- 3,440
- Status:
- Active
- Beds:
- 4
- Lot size:
- 3.88 Acres
- Year built:
- 2005
- Baths:
- 3.00
- MLS#:
- 2431137
- Subdivision:
- Tulsa Co Unplatted
ADDITIONAL INFORMATION
Pristine country living, minutes from Lake Bixoma. Custom home featuring a wrap around porch w/a view of sunset on 3.88 acres M/L. Florida room w/H/A. Spacious family room w/fireplace and new hardwoods which flow throughout the downstairs. The farmhouse kitchen has custom bead board cabinets and opens up to the family room and dining room. Step onto your private balcony off the master suite, where a sunroom with panoramic glass windows offers a cozy retreat for morning coffee or afternoon relaxation. Beyond the sunroom, the open air balcony invites you to enjoy the warm breeze and peaceful views, perfect for evenings under the stars. Enjoy the beautiful salt water gunite pool in the Oklahoma heat or the firepit while roasting marshmallows. In addition, there's a wet weather creek that flows through the property. The list of customs in this home seem endless! A must see to experience all this home has to offer.
- Type:
- Single Family
- Sq.Ft.:
- 3,521
- Status:
- Active
- Beds:
- 5
- Lot size:
- 0.5 Acres
- Year built:
- 2023
- Baths:
- 3.00
- MLS#:
- 2431112
- Subdivision:
- Estates At Conrad Village
ADDITIONAL INFORMATION
This newly built Bixby home features a first-floor guest suite and a spacious primary suite with a large closet. The huge kitchen boasts abundant storage with soft-close custom cabinetry. Solid white oak flooring runs throughout. The home offers a convenient pocket office on the first floor, a huge pantry, and a large, oversized lot. The outdoor patio is set up with a gas grill hookup, and the massive garage provides extra storage space. Agent related to seller.
Open House:
Thursday, 11/14 6:00-7:00PM
- Type:
- Single Family
- Sq.Ft.:
- 3,104
- Status:
- Active
- Beds:
- 4
- Lot size:
- 0.25 Acres
- Year built:
- 2020
- Baths:
- 4.00
- MLS#:
- 2430871
- Subdivision:
- Presley Heights
ADDITIONAL INFORMATION
Welcome Home to this GORGEOUS one owner home in Presley Heights! Better than new, Corner lot with all of the extras - Spray foam insulation, tankless hot water, full gutters with round downspouts, irrigation, full privacy fence, epoxy garage floor - rainbow Play-set & Kitchen Refrigerator included! Custom built in 2020 with all of the best selections made. Large Walk in attic space, office nook upstairs, Dedicated second fridge space in laundry & dog run are all an added bonus. Neighborhood amenities include ponds, park, walking trail with Splash pad and pickleball court! Well maintained, new exterior stain & priced to sell! Pool rendering available for inspiration
- Type:
- Single Family
- Sq.Ft.:
- 4,331
- Status:
- Active
- Beds:
- 5
- Lot size:
- 0.27 Acres
- Year built:
- 2004
- Baths:
- 4.00
- MLS#:
- 2430342
- Subdivision:
- The Enclave At Legacy
ADDITIONAL INFORMATION
Located in the prestigious Enclave at Legacy Located in the desirable Bixby Schools on a quiet cul-de-sac, this beautiful & spacious, former Parade of Homes, one owner, custom built full brick home is a must see! MAJOR PRICE IMPROVEMENT has been made to allow for your personal touches. It was crafted with extensive beautiful crown molding throughout, soaring 9 ft+ ceilings, gorgeous pecan flooring with inlay design throughout the main living area, with a wonderful flow for entertaining. The chef's kitchen, oversized eating nook & formal dining are open to living area. A private office is conveniently located near the front entry. The downstairs primary master suite is a serene escape opening to back patio and a large primary bath ensuite with 2 separate oversized walk-in closets, tiled shower & whirlpool tub. A generous upstairs offers 2 bedrooms with ensuite bathrooms, 2 other large bedrooms, plus a huge game room space. Recent updates include exterior paint, roof, hot water tank, high efficiency Trane HVAC units & NEW ROOF JULY 2024. Professional & mature landscaping provide the perfect backdrop for your outdoor living space design.The home is nearby the neighborhood pool/park & conveniently located near multiple shops, restaurants & highway access. Make this your home in time for the holidays!
IDX information is provided exclusively for consumers' personal, non-commercial use and may not be used for any purpose other than to identify prospective properties consumers may be interested in purchasing, and that the data is deemed reliable by is not guaranteed accurate by the MLS. Copyright 2024 , Northeast OK Real Estate Services. All rights reserved.
Bixby Real Estate
The median home value in Bixby, OK is $384,999. This is higher than the county median home value of $205,500. The national median home value is $338,100. The average price of homes sold in Bixby, OK is $384,999. Approximately 71.92% of Bixby homes are owned, compared to 22.42% rented, while 5.66% are vacant. Bixby real estate listings include condos, townhomes, and single family homes for sale. Commercial properties are also available. If you see a property you’re interested in, contact a Bixby real estate agent to arrange a tour today!
Bixby, Oklahoma has a population of 28,091. Bixby is more family-centric than the surrounding county with 42.46% of the households containing married families with children. The county average for households married with children is 31.95%.
The median household income in Bixby, Oklahoma is $90,859. The median household income for the surrounding county is $60,382 compared to the national median of $69,021. The median age of people living in Bixby is 36.8 years.
Bixby Weather
The average high temperature in July is 93.1 degrees, with an average low temperature in January of 25.9 degrees. The average rainfall is approximately 42.9 inches per year, with 5 inches of snow per year.
