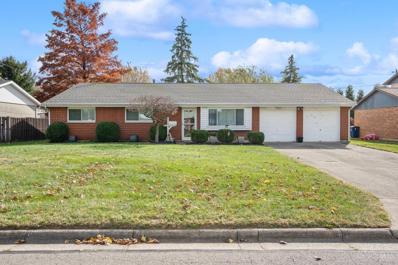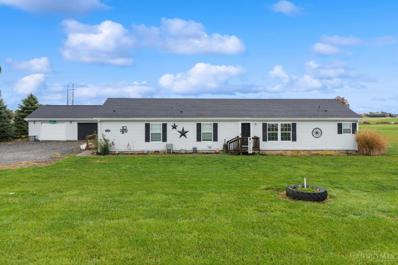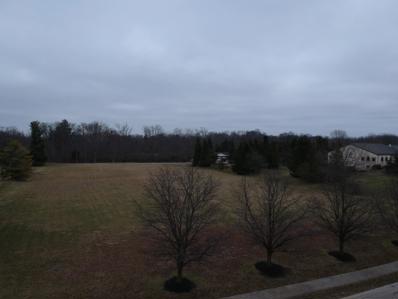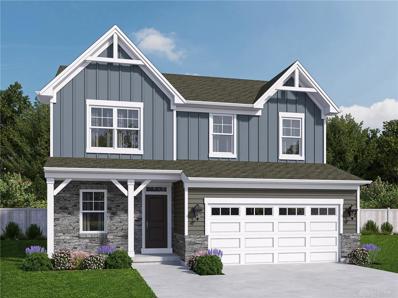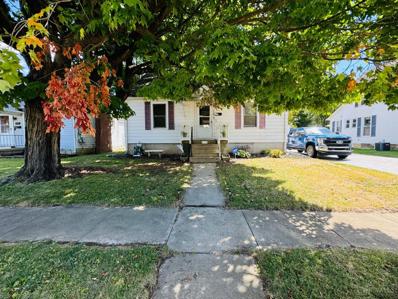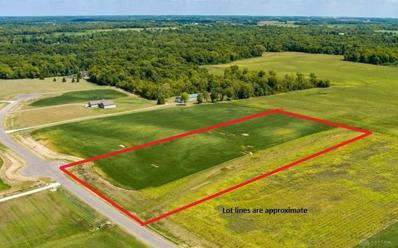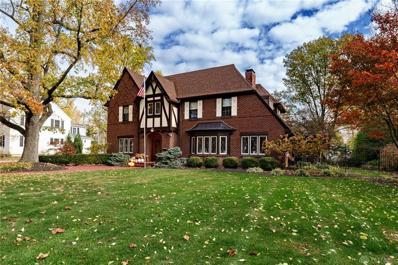Wilmington OH Homes for Rent
The median home value in Wilmington, OH is $260,000.
This is
higher than
the county median home value of $189,900.
The national median home value is $338,100.
The average price of homes sold in Wilmington, OH is $260,000.
Approximately 49.97% of Wilmington homes are owned,
compared to 42.89% rented, while
7.15% are vacant.
Wilmington real estate listings include condos, townhomes, and single family homes for sale.
Commercial properties are also available.
If you see a property you’re interested in, contact a Wilmington real estate agent to arrange a tour today!
- Type:
- Mobile Home
- Sq.Ft.:
- n/a
- Status:
- NEW LISTING
- Beds:
- 3
- Lot size:
- 26.72 Acres
- Year built:
- 1989
- Baths:
- 2.00
- MLS#:
- 926179
ADDITIONAL INFORMATION
Must see! Newly remodeled Palm Harbor manufactured home on a large, leased ($335 month) lot in McMahan's Mobile Home Park. Park is a 55+ age restricted community. Home has the following new updates: Flooring (Pergo Waterproof Laminate and Upgraded Carpeting), Kitchen Cabinets - Soft close Shaker Cabinets, Stainless Steel Appliances and Ceiling Lights with Nightlight feature. Bathrooms - New Toilets, Showers, Vanities and LED Mirrors. Home also has new Low E Vinyl tilt in Windows. Extras include Gas or Wood Burning Fireplace, large covered Rear Deck, 1 Car Garage, large 10x12 Utility Shed and Attached Carport. Lot is somewhat private, rear deck would be a great place to enjoy your morning coffee. Convenient location, close to all amenities.
- Type:
- Single Family
- Sq.Ft.:
- 2,734
- Status:
- Active
- Beds:
- 5
- Lot size:
- 0.09 Acres
- Year built:
- 1900
- Baths:
- 2.00
- MLS#:
- 925650
ADDITIONAL INFORMATION
This 3-story Victorian is perfect for those who find it difficult to start a new project but are strong finishers! The current owners have cleared out the interior, ran water supply lines, and installed a new roof. This property was last used as a two-family and is zoned as such. Two bedrooms on the first floor, 3 bedrooms on plus kitchen on the 2nd floor, walk up to unfinished 3rd floor. Lead paint abatement is required: documents are available. Sold "As Is, Where Is."
- Type:
- Single Family
- Sq.Ft.:
- 1,692
- Status:
- Active
- Beds:
- 3
- Lot size:
- 1 Acres
- Year built:
- 2006
- Baths:
- 2.00
- MLS#:
- 925393
- Subdivision:
- Preston Woods Sd
ADDITIONAL INFORMATION
This cozy, brick and vinyl home is ready for your personal touch! With 3 bedrooms, 2 baths, and a spacious great room, this property offers both comfort and functionality for everyday living. The great-room provides access to a raised deck, the perfect place for a relaxing evening or a quite night under the stars and the owner’s suite with vaulted ceilings creates an airy, inviting retreat to unwind in. While this home is cosmetically challenged, it’s the perfect opportunity to bring your vision and design flair to life with a little elbow grease and vision, this house could easily become your dream home!
- Type:
- Single Family
- Sq.Ft.:
- 1,188
- Status:
- Active
- Beds:
- 3
- Lot size:
- 0.21 Acres
- Year built:
- 2013
- Baths:
- 2.00
- MLS#:
- 925379
- Subdivision:
- Southwind Sd
ADDITIONAL INFORMATION
This beautiful ranch-style home offers 3 spacious bedrooms and 2 full bathrooms, featuring a desirable open floor plan that seamlessly connects the kitchen and living area. Freshly updated with brand-new flooring and paint throughout, this property feels modern and move-in ready. The large master suite is a highlight, complete with a double vanity in the private bathroom, providing both comfort and functionality. Don’t miss the opportunity to make this inviting home yours! Agent Owned
- Type:
- Single Family
- Sq.Ft.:
- 2,156
- Status:
- Active
- Beds:
- 3
- Lot size:
- 0.09 Acres
- Year built:
- 1978
- Baths:
- 3.00
- MLS#:
- 925319
- Subdivision:
- Darbyshire Heights Sd
ADDITIONAL INFORMATION
Make this well-cared for beauty your next home! This bi-level home has a living room, dining area that walks out to multi-level wood deck and pergola. Large eat-in kitchen with appliances. Three nice sized bedrooms. Ensuite master bath with step in shower. Lower level has large family/recreation room, laundry in closet and another full bathroom. Walks out to a two car built in garage. Great location! Close to The World Equestrian Center!
- Type:
- Single Family
- Sq.Ft.:
- 2,706
- Status:
- Active
- Beds:
- 4
- Lot size:
- 4 Acres
- Year built:
- 1890
- Baths:
- 3.00
- MLS#:
- 924815
ADDITIONAL INFORMATION
Discover The “Tower House”, a beautifully updated Victorian home on 4 picturesque acres. Originally built in 1887 by Quaker Zephaniah Underwood, this home retains its character with original woodwork, wavy glass windows, and elegant pocket doors. Recent updates include a dual-fuel 48” gourmet range with a custom hood, two new HVAC systems, and second-floor windows, complemented by two new water heaters and a new roof. The main floor offers a spacious living area, a dining room with a fireplace, and a stylish kitchen, while upstairs features four bedrooms, two updated baths, and laundry. The attic leads to the iconic tower with breathtaking views. Outside, enjoy a serene patio, pergola, fire pit, garden, and chicken coop. A rare opportunity to own a piece of history just minutes from Caesar Creek State Park. Schedule your tour today!
- Type:
- Land
- Sq.Ft.:
- n/a
- Status:
- Active
- Beds:
- n/a
- Lot size:
- 2.85 Acres
- Baths:
- MLS#:
- 925084
- Subdivision:
- Sunset Meadow Estates
ADDITIONAL INFORMATION
Welcome to Sunset Meadow Estates! Premium 2.85 buildable walkout basement lot ready for the home of your dreams! Bring your own builder (with approval). This one of a kind subdivision offers oversized lots while still being conveniently located near I-71 and Caesars Creek Lake. Only ~7 minutes to Waynesville and 15 minutes to Lebanon! Utilities at the street include public water, electric, and fiber optic cable for high speed internet. This particular lot offers the ideal location near the entrance of the neighborhood but still far enough off 73. Build your dream home to enjoy breathtaking sunset views and desirable privacy. Low HOA fees, locked mailbox access, and more! Don't miss the opportunity to call Sunset Meadow Estates home! (Lot #3)
- Type:
- Single Family
- Sq.Ft.:
- 1,657
- Status:
- Active
- Beds:
- 3
- Lot size:
- 0.12 Acres
- Year built:
- 2024
- Baths:
- 3.00
- MLS#:
- 925029
- Subdivision:
- Creekview
ADDITIONAL INFORMATION
Step into this welcoming space designed for entertaining guests and creating lasting memories. The seamless flow from the foyer to the central family room, kitchen, and dining area provides the perfect setting for gatherings and quality time with loved ones. Upstairs, discover a private bedroom suite offering a spacious closet and a lavish spa-inspired bathroom, along with generously sized secondary bedrooms for additional comfort. The versatile loft area offers endless possibilities.
- Type:
- Single Family
- Sq.Ft.:
- 2,860
- Status:
- Active
- Beds:
- 4
- Lot size:
- 0.35 Acres
- Year built:
- 1926
- Baths:
- 2.00
- MLS#:
- 924653
- Subdivision:
- Jesse Doans Add
ADDITIONAL INFORMATION
- Type:
- Single Family
- Sq.Ft.:
- n/a
- Status:
- Active
- Beds:
- 3
- Year built:
- 1992
- Baths:
- 2.00
- MLS#:
- 924584
ADDITIONAL INFORMATION
This charming 1,496 sq ft ranch-style home features 3 bedrooms, 2 updated baths, and fresh interior paint. Enjoy a clean, move-in-ready space with a spacious layout. Located on a quiet street, this home offers peaceful living with convenient access to amenities. Perfect for families or downsizers alike!
- Type:
- Land
- Sq.Ft.:
- n/a
- Status:
- Active
- Beds:
- n/a
- Lot size:
- 0.9 Acres
- Baths:
- MLS#:
- 924501
ADDITIONAL INFORMATION
Discover the perfect opportunity with this vacant double lot on the corner of Cuba Road and SR 350, located in the charming small town of Cuba. Just minutes from Wilmington and a short drive to Cowan Lake State Park, this prime corner property offers an ideal location for outdoor enthusiasts and those seeking a peaceful community. Whether you're looking to build your dream home or invest in land, this double lot delivers space, convenience, and potential. Don?t miss out!
- Type:
- Single Family
- Sq.Ft.:
- 1,487
- Status:
- Active
- Beds:
- 3
- Lot size:
- 0.44 Acres
- Year built:
- 1959
- Baths:
- 2.00
- MLS#:
- 924402
- Subdivision:
- Lakewood Sd
ADDITIONAL INFORMATION
New home for the holidays? This unique property offers countless possibilities. You can enjoy the best of both worlds, neighborhood living - with a nice-sized piece of land to call your own. Traditionally this 3 bed, 1.5 bath will offer a cozy place to relax during the holidays. Even better, this home also offers bonus rooms to fit all of your family's needs. The very large backyard has multiple access points including access to the oversized shed or small barn that you can use as a workshop or garage space. Come see for yourself how charming this home is.
- Type:
- Single Family
- Sq.Ft.:
- 1,183
- Status:
- Active
- Beds:
- 3
- Lot size:
- 0.12 Acres
- Year built:
- 2024
- Baths:
- 2.00
- MLS#:
- 924249
- Subdivision:
- Creekview
ADDITIONAL INFORMATION
Charming new Sullivan plan by D.R. Horton in beautiful Creekview featuring an open concept design with an wonderful kitchen with appliances and pantry that is open to great room. Primary bedroom with an en suite that includes a walk-in shower and walk-in closet. There are 2 additional bedrooms and a centrally located hall bathroom. 1 bay garage.
- Type:
- Single Family
- Sq.Ft.:
- 1,442
- Status:
- Active
- Beds:
- 3
- Year built:
- 2024
- Baths:
- 3.00
- MLS#:
- 924263
- Subdivision:
- Creekview
ADDITIONAL INFORMATION
Stylish new Bennett plan in beautiful Creekview featuring a charming layout is designed to offer comfortable living and features an open-concept main level with a modern kitchen that overlooks the expansive living area. Upstairs, there is a loft leading into the spacious primary bedroom, which includes a walk-in closet and a comfortable bathroom. The second level also includes two additional bedrooms that share a bathroom, as well as a conveniently located laundry room.
$259,900
Kathryn Drive Wilmington, OH 45177
- Type:
- Single Family
- Sq.Ft.:
- 1,968
- Status:
- Active
- Beds:
- 4
- Lot size:
- 0.24 Acres
- Year built:
- 1966
- Baths:
- 2.00
- MLS#:
- 1824465
ADDITIONAL INFORMATION
This charming 4-bedroom, 2-bath brick ranch offers a spacious 1,968 square feet of comfortable living space and is packed with thoughtful details. The home features a generous living room with a built-in window seat, a convenient coat and boot bench, and an eat-in kitchen that's fully equipped with white cabinetry, soft-close drawers, a tile backsplash, solid surface countertops, and a central island ideal for meal prep or casual dining. The large breakfast/dining area is enhanced with built-in storage, adding both practicality and charm. For relaxation or entertaining, the cozy family room offers a perfect retreat, while the rear patio overlooks a fully fenced backyard ideal for children and pets to play safely. The 2-car attached garage provides plenty of storage and parking space. Recent updates to this well-maintained home include new carpeting, a 2024 range, a 2022 refrigerator, and a new roof. This home is being sold as-is due to the seller's health. Conventional or cash.
- Type:
- Single Family
- Sq.Ft.:
- n/a
- Status:
- Active
- Beds:
- 4
- Lot size:
- 0.24 Acres
- Year built:
- 1966
- Baths:
- 2.00
- MLS#:
- 923997
- Subdivision:
- Denver Pace Subdivisin
ADDITIONAL INFORMATION
This charming 4-bedrm, 2-bath brick ranch offers a spacious 1,968 square feet of comfortable living space and is packed with thoughtful details. The home features a generous living room with a built-in window seat, a convenient coat and boot bench, and an eat-in kitchen that's fully equipped with white cabinetry, soft-close drawers, a tile backsplash, solid surface countertops, and a central island ideal for meal prep or casual dining. The large breakfast/dining area is enhanced with built-in storage, adding both practicality and charm. For relaxation or entertaining, the cozy family room offers a perfect retreat, while the rear patio overlooks a fully fenced backyard-ideal for children and pets to play safely. The 2-car attached garage provides plenty of storage and parking space. Recent updates to this well-maintained home include new carpeting, a 2024 range, a 2022 refrigerator, and a new roof. This home is being sold "as-is" due to the seller's health. Conventional or cash.
$260,000
SR 134 Highway Wilmington, OH 45177
- Type:
- Single Family
- Sq.Ft.:
- 1,782
- Status:
- Active
- Beds:
- 3
- Lot size:
- 5.02 Acres
- Year built:
- 2004
- Baths:
- 2.00
- MLS#:
- 1824330
ADDITIONAL INFORMATION
Spacious, open floor plan featuring 3 bedrooms and 2 full bath. Beautiful country setting but within minutes to town. New Roof! Above ground pool, two car detached garage. Move right in, a great place to call Home. All room sizes are approximate.
- Type:
- Land
- Sq.Ft.:
- n/a
- Status:
- Active
- Beds:
- n/a
- Lot size:
- 3.1 Acres
- Baths:
- MLS#:
- 1824693
- Subdivision:
- Timber Glen
ADDITIONAL INFORMATION
So Many Possibilities. 3.095 Acre Lot Zoned Residential. Access to property on Timber Glen or Truesdell. City Water, City Sewer, Natural Gas all available. Call today for more information.
$372,700
Catalpa Drive Wilmington, OH 45177
- Type:
- Single Family
- Sq.Ft.:
- n/a
- Status:
- Active
- Beds:
- 4
- Lot size:
- 0.26 Acres
- Baths:
- 3.00
- MLS#:
- 1824438
ADDITIONAL INFORMATION
The Solstice Design by Cristo Homes. Beautiful 4 bed, 2.5 bath with ~2,114 sqft of living space and 9-ft ceilings! Open kitchen design with island + pantry adjoins the spacious Great Room, as well as the dining area with access to back yard. Ideal Study located just off the Entry. The private Grand Bedroom features adjoining bathroom w/ Walk-in Shower and Double-Sink Vanity. 2nd floor laundry! Two car garage!
- Type:
- Single Family
- Sq.Ft.:
- 980
- Status:
- Active
- Beds:
- 2
- Lot size:
- 0.09 Acres
- Year built:
- 1970
- Baths:
- 1.00
- MLS#:
- 923890
- Subdivision:
- Er Mills Grandview Add
ADDITIONAL INFORMATION
Welcome Home to this Adorable, Newly Renovated Home – Truly Move-in Ready! This nearly 1,000sf Home offers 2 Spacious Bedrooms, an oversized 1-car Garage/Workshop (21’x23’) w/ an overhead opener, and both Front and Back Covered Porches. There’s also convenient off-street Parking! This Home has been Thoughtfully Remodeled, blending Style with Function. Features include beautiful natural wood-look luxury vinyl plank (LVP) flooring throughout, a stylish tile backsplash, and modern finishes that make this home feel extra Cozy and Fresh. Recent Updates Include: New Roof/Gutters/Soffits/Fascia, Fresh Exterior Paint, New Back Porch Railing, and a Fully Updated Kitchen with new Cabinets, Hardware, Countertops, Tile Backsplash, and SS Appliances too! The updated Bathroom has a new Vanity, Custom Tile Surround, Hardware, Toilet, and Fixtures. Also new Lighting and Fresh Interior Paint throughout make this renovation complete! This Home is a Perfect Blend of modern updates and charming details. It’s truly move-in ready and waiting for you to make it your own! Call for your Private Showing and Fall in Love!
- Type:
- Mobile Home
- Sq.Ft.:
- 1,782
- Status:
- Active
- Beds:
- 3
- Lot size:
- 3.92 Acres
- Year built:
- 2004
- Baths:
- 2.00
- MLS#:
- 923736
ADDITIONAL INFORMATION
Spacious , open floor plan great for entertaining! Featuring 3 bedrooms, 2 full bath. Beautiful country living yet within minutes to town. Two car detached garage and above ground pool all situated on a little over 5 acres. Move in ready, a wonderful place to call HOME. All room sizes are approximate. Wilmington Schools.
- Type:
- Single Family
- Sq.Ft.:
- n/a
- Status:
- Active
- Beds:
- 4
- Lot size:
- 0.26 Acres
- Baths:
- 3.00
- MLS#:
- 923870
- Subdivision:
- Timber Glen Sd
ADDITIONAL INFORMATION
The Solstice Design by Cristo Homes. Beautiful 4 bed, 2.5 bath with ~2,114 sqft of living space and 9-ft ceilings! Open kitchen design with island + pantry adjoins the spacious Great Room, as well as the dining area with access to back yard. Ideal Study located just off the Entry. The private Grand Bedroom features adjoining bathroom w/ Walk-in Shower and Double-Sink Vanity. 2nd floor laundry! Two car garage!
$134,900
Spring Street Wilmington, OH 45177
- Type:
- Single Family
- Sq.Ft.:
- 1,864
- Status:
- Active
- Beds:
- 3
- Lot size:
- 0.18 Acres
- Year built:
- 1939
- Baths:
- 2.00
- MLS#:
- 1824365
ADDITIONAL INFORMATION
Attention Investors! Here's your chance to transform this charming 3-bedroom, 2-bathroom property in Wilmington, OH, into an asset. This 1,065 sqft home features a spacious layout filled with natural light, creating a warm and inviting atmosphere. Cosmetic updates and floor refinishing will go a long way in adding value to its solid structure and well-designed flow, which makes the interior feel even more expansive. The unfinished basement offers additional potentialperfect for added living space, or extra storage. This property is a fantastic opportunity to maximize returns in a promising market. Don't miss out on this profitable investment!
- Type:
- Land
- Sq.Ft.:
- n/a
- Status:
- Active
- Beds:
- n/a
- Lot size:
- 5.71 Acres
- Baths:
- MLS#:
- 923666
- Subdivision:
- Sunset Meadow Estates
ADDITIONAL INFORMATION
Just mins from Caesar Creek State Park, Waynesville, Lebanon and I-71, Sunset Meadows Estates is tucked away in the midst of a rural setting. This premium lot sits towards the back of the neighborhood away from the main road, and has access to public water, electric and fiber option high speed internet connection at the street. Soil testing has already been completed and deemed appropriate for a leach field. Sunset Meadows Estates currently has a list of approved builders, or you may request permission to bring your own. Be among the first to call Sunset Meadows Estates "home"!
- Type:
- Single Family
- Sq.Ft.:
- 3,478
- Status:
- Active
- Beds:
- 3
- Lot size:
- 0.58 Acres
- Year built:
- 1929
- Baths:
- 4.00
- MLS#:
- 923452
ADDITIONAL INFORMATION
Breathe in the elegance of this stunning 1929 Tudor, designed by renowned architect Downie Worthington Moore. This is an enclave of exceptional homes, highlighted by a parklike boulevard. Front the footpath, note the diamond pattern, radial archway, copper roofing and the carved eagle fascia. Perennials guide the approach to the oak entry. Classic woodwork throughout the home features dramatic casings, crown and hook molding and stunning bowed, leaded-glass windows! The formal living room offers a bow window, gas fireplace, and French doors to the adjacent physician's study - note the private patio with removable window panels, beadboard ceiling, and flagstone. The formal dining features wainscoting, period wallpaper and a custom chandelier. A passthrough to the primary kitchen shows off the 48" cabinetry, quartz tops, and island with electric. The adjoining coffee and wet bar coordinate with backsplash and include a wash basin with insta-hot. The 1994 family room addition was refreshed with an enlarged threshold, exposed brick, pellet stove and beautiful hardwood flooring. Note the full catering kitchen with laundry and full quartz shower. Up the dramatic, bent-wood staircase you'll find generous guestrooms (note unique ceiling textures), a center library and the Primary. Dressed with wainscoting and crown, the suite includes a window seat, flanked with closets, and barn doors to the stunning luxury bath. Here you'll discover a huge, plate glass shower, stand-alone tub, dual vanities and a hidden private laundry. The closet system blends rods, drawers and shelving. The basement offers high ceilings and offers storage, a modern 90% efficient gas furnace (2nd furnace in attic for upper zone), modern electric with auto-switch backup generator and more! The rear yard features beautiful trees from the historic arboretum, is fully fenced and highlighted by a tuck-away private patio! This one-of-a-kind home has been lovingly restored with a nod toward modern convenience!
Andrea D. Conner, License BRKP.2017002935, Xome Inc., License REC.2015001703, [email protected], 844-400-XOME (9663), 2939 Vernon Place, Suite 300, Cincinnati, OH 45219

The data relating to real estate for sale on this website is provided courtesy of Dayton REALTORS® MLS IDX Database. Real estate listings from the Dayton REALTORS® MLS IDX Database held by brokerage firms other than Xome, Inc. are marked with the IDX logo and are provided by the Dayton REALTORS® MLS IDX Database. Information is provided for consumers` personal, non-commercial use and may not be used for any purpose other than to identify prospective properties consumers may be interested in. Copyright © 2025 Dayton REALTORS. All rights reserved.
 |
| The data relating to real estate for sale on this web site comes in part from the Broker Reciprocity™ program of the Multiple Listing Service of Greater Cincinnati. Real estate listings held by brokerage firms other than Xome Inc. are marked with the Broker Reciprocity™ logo (the small house as shown above) and detailed information about them includes the name of the listing brokers. Copyright 2025 MLS of Greater Cincinnati, Inc. All rights reserved. The data relating to real estate for sale on this page is courtesy of the MLS of Greater Cincinnati, and the MLS of Greater Cincinnati is the source of this data. |














