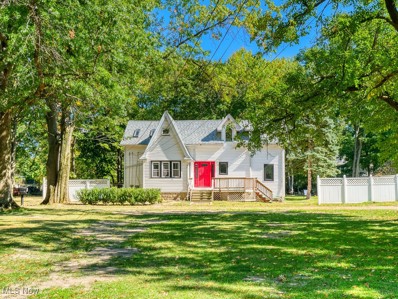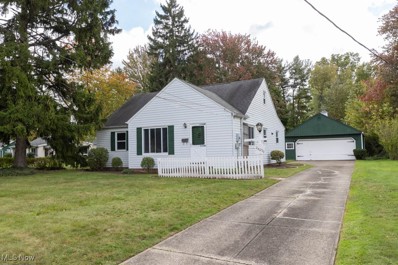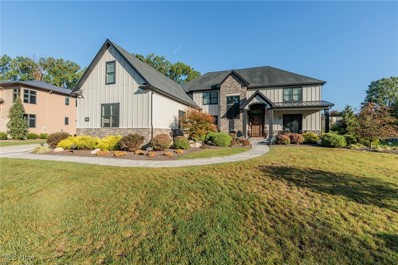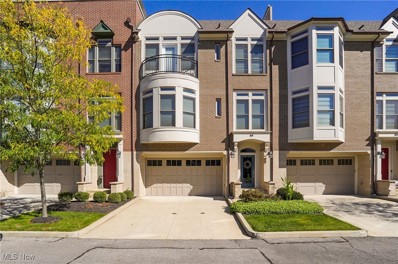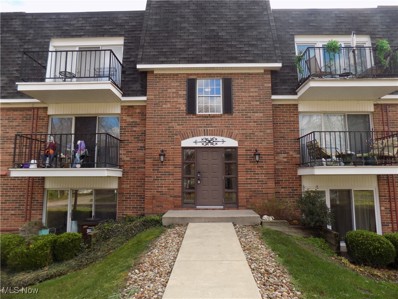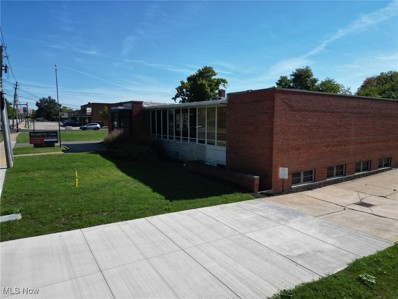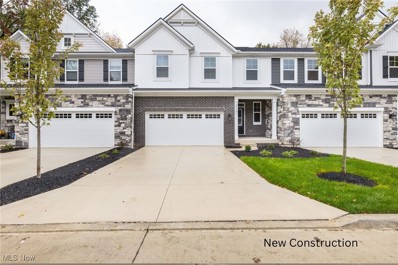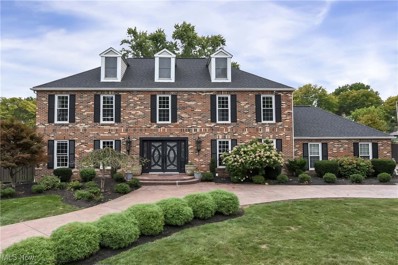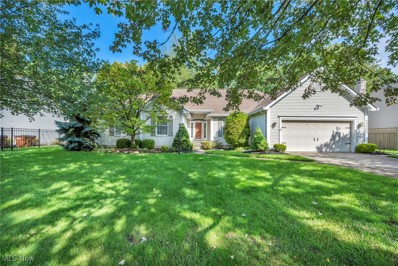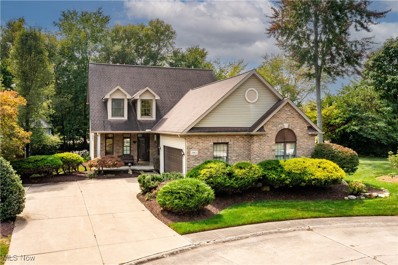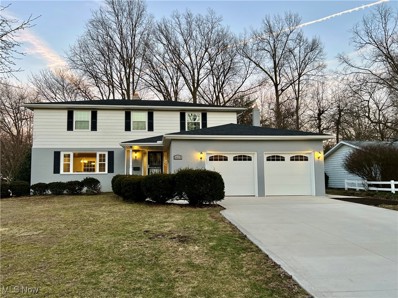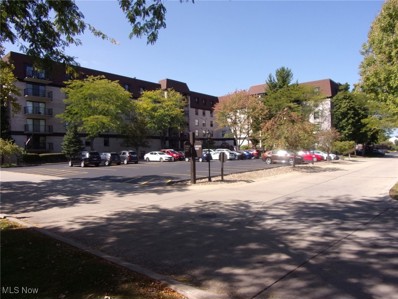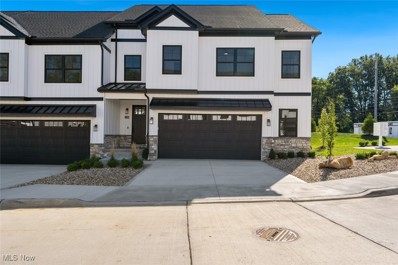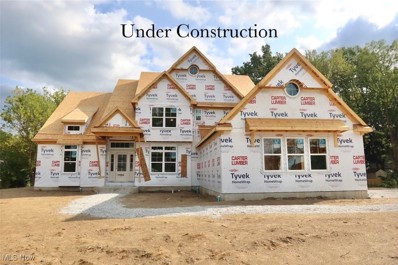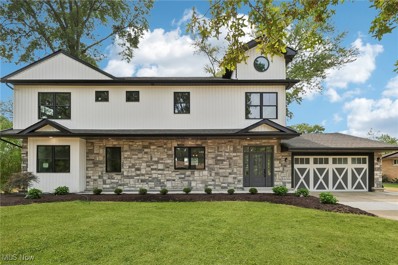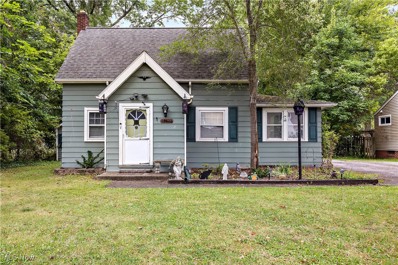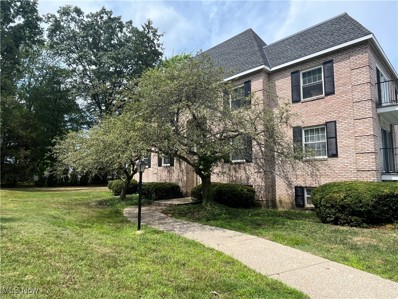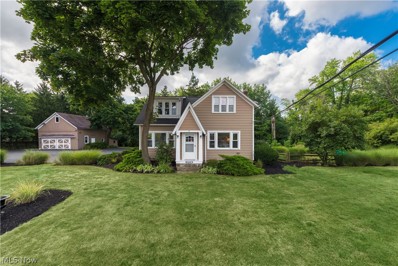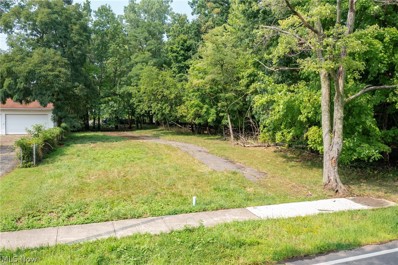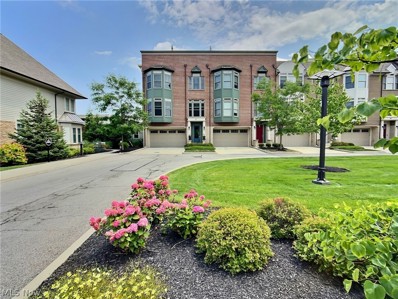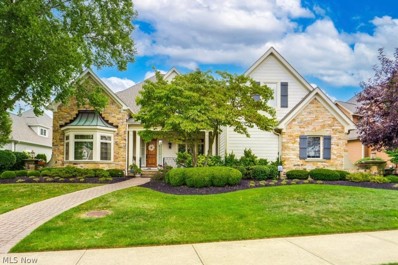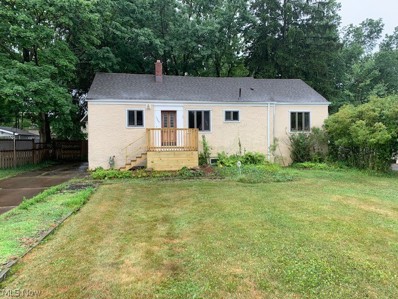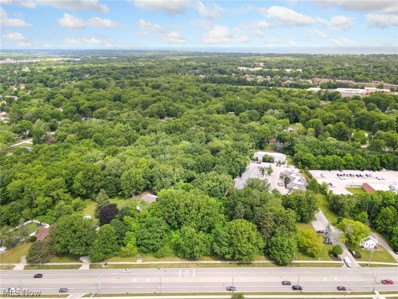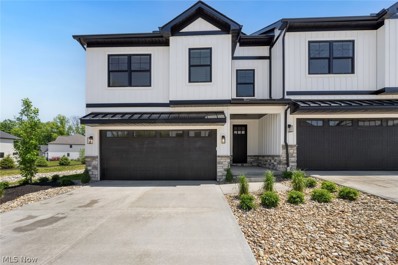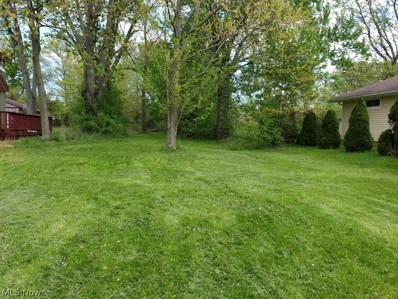Westlake OH Homes for Rent
- Type:
- Single Family
- Sq.Ft.:
- 2,000
- Status:
- Active
- Beds:
- 3
- Lot size:
- 0.88 Acres
- Year built:
- 1900
- Baths:
- 3.00
- MLS#:
- 5077520
ADDITIONAL INFORMATION
Welcome to 783 Dover Center Rd. in Westlake, a beautifully renovated gem nestled near the Bay Village border. Set on nearly an acre of lush land, this home offers the perfect blend of modern updates and prime location. With everything Bay Village and Westlake have to offer just minutes away—including Huntington Beach, Crocker Park, and easy highway access—you’ll enjoy the best of both worlds. Step inside to discover a completely remodeled interior, featuring new flooring and plush carpet throughout. The stunning kitchen boasts brand-new quartz countertops, sleek stainless steel appliances, and custom cabinetry, making it a true centerpiece for entertaining. The updated bathrooms offer modern fixtures and finishes for a spa-like feel. Outdoors, relax on your spacious back deck, which overlooks a private, wooded backyard—a serene retreat that feels worlds away from the city. The home also includes a new roof, ensuring worry-free living for years to come. Don't miss this rare opportunity to own a fully renovated home in a highly sought-after location!
- Type:
- Single Family
- Sq.Ft.:
- 1,548
- Status:
- Active
- Beds:
- 3
- Lot size:
- 0.4 Acres
- Year built:
- 1951
- Baths:
- 2.00
- MLS#:
- 5077460
ADDITIONAL INFORMATION
Welcome to 24059 Hedgewood Ave located in Westlake just minutes from I-90, the lake and many amenities. This renovated 3 bedroom, 2 full bath home with bonus great room sits on a large lot and has a 2 car garage with new roof. Head inside and notice the updates throughout including; new luxury vinyl plank flooring, neutral paint colors, updated kitchen with stainless steel appliances, subway tiled backsplash, white shaker cabinets and solid surface countertops. There is a laundry room/mud room with washer and dryer. There are 2 bedrooms on the first floor and a renovated full bathroom as well as a formal dining room space off of the kitchen and bonus sitting area/office. Off of the office area, there is a bonus great room with vaulted ceilings and large windows that allow plenty of natural light in. The second floor features plenty of storage/closet space, large bedroom and full bathroom that was all renovated as well. Call today to schedule your appointment to see all that this wonderful home has to offer!
$1,699,900
30242 Woodlyn Place Westlake, OH 44145
- Type:
- Single Family
- Sq.Ft.:
- 7,291
- Status:
- Active
- Beds:
- 5
- Lot size:
- 0.49 Acres
- Year built:
- 2018
- Baths:
- 5.00
- MLS#:
- 5076188
- Subdivision:
- Enclave/Casa Lago
ADDITIONAL INFORMATION
Excellence in design and construction are on display at this custom built home in Westlake. This 5 bedroom, 5 full bath colonial is located on a secluded cul-de-sac and has everything you are looking for. Enjoy your morning coffee on the covered front porch with direct access to the private office. The main floor brings the open concept to the next level. The huge family room features a fireplace and bay window overlooking the covered back patio and backyard. The custom kitchen is a chef’s dream with tons of cabinets, cooking island with seating for 6, and stainless steel appliances. Need more prep space? Check out the Butler’s kitchen to the rear, with another full sized oven, prep sink and 2nd refrigerator. Off the kitchen is the perfect place for kids to do their homework or a craft room. Completing the 1st floor is the 5th bedroom with access to the full bath. Upstairs are 4 more bedrooms including the primary suite with a double tray ceiling, the primary bathroom with a dual sink vanity, soaking tub and walk-in shower. Continue through to the convenient 2nd floor laundry room and to the closet/dressing room. Completing the 2nd level is a 2nd family room/bonus room with a vaulted ceiling and skylights. If more space is needed, head downstairs to the huge finished basement with a private gym, full bath and 6th bedroom with an egress window. Spend your downtime with the family relaxing under the covered patio out back with the fireplace roaring and the kids running in the fully fenced in yard. Call for your private showing today.
- Type:
- Condo
- Sq.Ft.:
- 2,120
- Status:
- Active
- Beds:
- 2
- Year built:
- 2018
- Baths:
- 3.00
- MLS#:
- 5076608
- Subdivision:
- Crocker Park Condo Ph Xxviii
ADDITIONAL INFORMATION
This stunning 3-story loft is the perfect blend of modern luxury and urban charm. This home boasts a PRIVATE ROOFTOP DECK that’s ideal for entertaining or relaxing in style. As you enter, you’re greeted by a ceramic tile foyer that leads to the second-floor living level. The Great Room, dining room, and kitchen showcase beautiful hardwood flooring. The large eat-in kitchen, complete with granite countertops, custom cabinetry, and stainless steel appliances, seamlessly flowing into the dining area and a generous living room highlighted by a cozy gas fireplace. A convenient half bath is also located on this level for guests. On the third floor, you’ll find two generously sized bedrooms. The master suite features a stunning wall of windows, a large walk-in closet, and a private balcony—perfect for enjoying your morning coffee. The luxurious en-suite bathroom includes a large walk-in tiled shower and a skylight for natural light. For added convenience, the washer and dryer are also located on this floor, along with an additional full bath. High ceilings throughout on each floor! Don’t forget about the deluxe 2-car attached garage, offering plenty of storage space. Carpets throughout were deep cleaned (2024)! Ducks cleaned (2024)! New Ceiling fans! New garage door opener and spring (2024)! New window treatment! Newer Furnace and A/c (2018)! Nested at Crocker park with walking access to shops, restaurants, banks and groceries. Parking is not an issue as it has the two car garage, able to park on the driveway and Parking across the street! Easy access to 90 for an easy commute!
- Type:
- Condo
- Sq.Ft.:
- 903
- Status:
- Active
- Beds:
- 2
- Lot size:
- 12.88 Acres
- Year built:
- 1976
- Baths:
- 2.00
- MLS#:
- 5075716
- Subdivision:
- King James South Danford Square Co
ADDITIONAL INFORMATION
Clean and Private 2 Bedroom, Bath and a Half, Third Floor Condominium. Nice Size Bedrooms. Walk-in Closet and Full Bath in Master Bedroom. Galley Style Kitchen with Eat-in area and Pantry. Marble Counter Tops. Refrigerator, Stove/Oven, Microwave and Dishwasher Stay. Large Living Room with Patio Door to Private Balcony. Carpet. In Suite Laundry with Washer and Dryer and 1/2 bath.
- Type:
- Office
- Sq.Ft.:
- 8,596
- Status:
- Active
- Beds:
- n/a
- Lot size:
- 0.86 Acres
- Year built:
- 1962
- Baths:
- MLS#:
- 5075423
- Subdivision:
- Dover
ADDITIONAL INFORMATION
Prime commercial space in Westlake, OH! Located in a high-traffic area between Crocker Park and Great Northern Mall, this 8,596 sqft building sits on 0.86 acres of valuable land. Recently demoed and framed, the interior offers a blank canvas for business owners or investors to design and build their ideal space. Whether you're looking to establish a new office, retail outlet, or a flexible mixed-use space, the possibilities are endless with this customizable commercial building.
- Type:
- Townhouse
- Sq.Ft.:
- 2,151
- Status:
- Active
- Beds:
- 3
- Lot size:
- 0.11 Acres
- Year built:
- 2024
- Baths:
- 3.00
- MLS#:
- 5073955
ADDITIONAL INFORMATION
IMMEDIATE MOVE-IN......The "Libby" Floorplan offers the finest of Townhome living. This "low maintenance" Community includes snow removal and lawn maintenance. The secluded back yard has the privacy you are looking for with concrete patio to enjoy the treed backdrop. This home is striking with an Open Foyer, a staircase overlooking the soaring 19' foot Great Room and walls of windows. 3 Bedrooms, 2 full baths and Laundry Room complete the second level.
- Type:
- Single Family
- Sq.Ft.:
- 4,144
- Status:
- Active
- Beds:
- 4
- Lot size:
- 0.35 Acres
- Year built:
- 1984
- Baths:
- 4.00
- MLS#:
- 5074098
- Subdivision:
- Stonehedge
ADDITIONAL INFORMATION
Prepare to be moved! Welcome to your dream home in beautiful Westlake. Enter this stunning colonial and you'll be greeted by a 2-story foyer with a curved staircase, ornate railing, & breathtaking chandelier. The main floor features porcelain tile & crown molding throughout. You'll find a front office w/built-ins, a formal living room & dining room, & eat-in kitchen with quartz countertops, and a copper farmhouse sink. The kitchen also includes a pot filler, custom range hood, & plenty of cabinet space. Cozy up in the large family room next to the stone fireplace. Upstairs, you'll find the primary bedroom w/vaulted ceilings, an ensuite bath w/ a jacuzzi tub, & an enormous closet. 3 additional spacious bedrooms w/ample closet space share a full bath. The finished basement adds even more space to this already expansive home. You'll find a laundry area w/ storage, a sauna room, a recreation room w/a 2nd full kitchen, & a home gym area. There's also a 3rd full bath in the basement. Step outside into your own private paradise. The fully fenced backyard features an inground pool, hot tub, a stamped concrete patio, a pergola, an outdoor kitchen, a fireplace, & a shed. This outdoor space is perfect for hosting summer gatherings or simply relaxing w/your loved ones. Not only is this home one of a kind, but it also offers easy access to parks, shopping, & major highways for an effortless commute. Don't miss your opportunity to own this amazing home. With its amazing curb appeal, horseshoe driveway stained to match the brick exterior, & a total of 4 bedrooms and 3.5 bathrooms, this home won't last long. Schedule a showing today & envision yourself living in this luxurious retreat. Roof & gutters 2022, All windows 2023, Horseshoe driveway 2022, garage door 2023, updated Kitchen & appliances 2022, outdoor oasis 2018. Too many updates to list - see feature sheet.
- Type:
- Single Family
- Sq.Ft.:
- 2,250
- Status:
- Active
- Beds:
- 3
- Lot size:
- 0.38 Acres
- Year built:
- 1992
- Baths:
- 2.00
- MLS#:
- 5071311
ADDITIONAL INFORMATION
One floor living and so much more. This hard-to-find spacious Westlake ranch is has a warm and welcoming feeling as soon as you enter. The elegant formal living room features a wall of floor to ceiling windows overlooking its lovely lot and flows seamlessly into the gracious formal dining room. Light natural woodwork. Quality built as the "builder's model home." Neutral & bright with loads of natural light throughout. Well cared for and ready to move in. Generous room sizes. The kitchen provides abundant storage and workspace. A kitchen "peninsula" is open to the family dinette. Sliding glass doors transport you to the marvelous four season room. An amazing space to relax and reflect. The deck and stamped patio allow access to the lush green private yard (partially fenced.) The vaulted family room (with fireplace) is open to the kitchen and sunroom. Well manicured yard with mature landscaping. Three bedrooms. 2 full baths. The master offers vaulted ceilings, a private bath (with tub and shower) plus an over-sized well-organized walk-in closet. The two additional bedrooms share a beautifully remodeled bath with walk-in shower. Ample closet space. Meticulous maintenance is the hallmark of this home. Its pristine partial basement includes a large and very convenient storage area. Newer mechanicals. 2 car attached garage with adjacent 1st floor laundry room. Exceptional location near I-90 & I-480. Close to shopping, Crocker Park, Westlake Recreation Center, restaurants and more - all are within minutes. Located on a light traffic street in a wonderful neighborhood. Low Westlake taxes. Outstanding schools and City services.
Open House:
Saturday, 12/7 11:00-2:00PM
- Type:
- Single Family
- Sq.Ft.:
- 3,620
- Status:
- Active
- Beds:
- 3
- Lot size:
- 0.04 Acres
- Year built:
- 1995
- Baths:
- 3.00
- MLS#:
- 5071726
- Subdivision:
- Indian Ridge Cove
ADDITIONAL INFORMATION
29611 Indian Ridge Cove is surrounded by trees and green space. This residence is a quiet retreat close to Crocker Park, major highways, Lake Erie and 25 minutes from Downtown Cleveland. The Home Owners Association provides snow removal and grass cutting, owners are responsible for trimming the shrubs around their home. This residence boasts high ceilings in the great room, built in bookcases that flank the fireplace and a wall of beautiful windows that fill the room with light. Don't miss the opportunity to make this peaceful retreat your home. No sign in the yard.
- Type:
- Single Family
- Sq.Ft.:
- 3,355
- Status:
- Active
- Beds:
- 5
- Lot size:
- 0.34 Acres
- Year built:
- 1970
- Baths:
- 3.00
- MLS#:
- 5071849
- Subdivision:
- West Ridge Estates
ADDITIONAL INFORMATION
Welcome to 1473 Beethoven Dr, a stunning move-in-ready Colonial single-family home in the heart of Westlake, Ohio. This 5-bedroom, 3-bathroom gem, including a first-floor bedroom that can easily double as a home office, showcases meticulous craftsmanship and contemporary design. Nestled in a quiet, well-maintained neighborhood with proximity to local amenities, parks, schools, and highways, this 3,355 sqft home offers a seamless layout, creating a warm and inviting atmosphere. With a finished basement, custom features, energy-efficient upgrades, and a prime location, this property is a rare find in the Westlake real estate market. The home feels brand-new, every detail has been carefully curated for modern living after an extensive remodel with all updates completed in 2023-2024. Highlights include a new tear-off roof, windows, an extra-wide concrete driveway, sidewalk, and a back patio supported by metal mesh. The home also boasts a bright four-season room with a skylight and large windows, allowing an abundance of sunlight to fill the space year-round. Additional features include new doors, high-quality flooring, a newly designed kitchen with solid wood cabinets, granite countertops, modern appliances, backsplash, and a garbage disposal. The home also has new light fixtures, custom switches and outlets throughout, new bathrooms, fresh interior and exterior paint, a 2+ car garage with a new epoxy floor, and much more! This home is truly move-in ready and waiting for its next owner!
- Type:
- Condo
- Sq.Ft.:
- 1,329
- Status:
- Active
- Beds:
- 2
- Year built:
- 1979
- Baths:
- 2.00
- MLS#:
- 5070527
- Subdivision:
- James Place Condo
ADDITIONAL INFORMATION
Immediate Occupancy! Great Location! Spacious King James North Penthouse In Westlake Features 1329 Sq. Ft. With Neutral Colors, 2 Bedrooms and 2 Full Updated Baths. Kitchen Has Wood Flooring And Newer Bosch Dishwasher. Nice Sized Living Room With 2 Sided Fireplace. Walk In Closet In Master Bedroom. Second Bedroom Has Built In Bookcase. Insuite Laundry. Private Balcony. Heated Garage Plus Car Wash Bay. Storage Locker. HVAC Replaced in 2020. Well Maintained Property, Heated Pool, Hot Tub and Party Room. All Utilities Included In Maintenance Fee Except Sewer. Move In Ready!
$739,999
4499 Hope Court Westlake, OH 44145
- Type:
- Condo
- Sq.Ft.:
- 3,763
- Status:
- Active
- Beds:
- 4
- Year built:
- 2024
- Baths:
- 5.00
- MLS#:
- 5067796
- Subdivision:
- The Reserves
ADDITIONAL INFORMATION
Situated on a dead-end lane, this significant 4 bedroom 4.5 bath townhome, with a Farmhouse exterior design, is a home anyone would be proud to own. Walking into the Entry foyer you immediately know you are surrounded in luxury. The Bosch appliances, the Wellborn Cabinets and the other finishes in the home are all high end. The kitchen opens to a beautiful great room with access to an inviting patio and back yard. This perfect for private nights at home or entertaining family and friends. A half bath, mud room and an oversized 2 car garage completes the first floor. On the second floor you will find a gracious primary suite with a large walk-in closet and bath. You will also find 3 additional bedrooms, 2 full baths, and the laundry room on this level. The bonus in the home is the lower-level recreation/additional living space, complete with another full bath and a large wet bar, for entertaining purposes. The home comes with a Savant Automation Speaker and Security System, which is truly a desired upgrade for most buyers. The developer is also offering 3 mortgage discount points that will lower your interest rate by .75%-1%, making these homes the best value in the price point. All located in Westlake Ohio near Crocker Park for shopping and dining. Don?t miss out!
$989,900
4392 Palomar Lane Westlake, OH 44145
- Type:
- Single Family
- Sq.Ft.:
- 3,092
- Status:
- Active
- Beds:
- 4
- Lot size:
- 0.41 Acres
- Baths:
- 4.00
- MLS#:
- 5065583
- Subdivision:
- Brentwood Farms
ADDITIONAL INFORMATION
Highly sought-after Mayfield plan with 1st-floor primary suite, situated on a cul-de-sac homesite in a prime Westlake location just 2 miles from Crocker Park. This beauty welcomes you with 12’ ceilings in the foyer and great room, a 1st-floor office with glass French doors, and a well-positioned open-tread staircase that doesn’t obstruct your entry. The Great room features a stone-to-ceiling gas fireplace, beautiful window wall, and view of the kitchen and dining area. Entertainers will delight in the oversized quartz island, full-overlay ceiling height cabinetry, and wood range hood. The family dining area opens to a covered patio, and the communication station just off the kitchen features a built-in desk area, ideal for keeping the family organized. The 1st-floor owner’s suite boasts a tray ceiling, ensuite bath with separate vanities and custom tile shower, and large walk-in closet with window seat. The covered side entry into the large mudroom offers convenient access for those coming and going, and the built-in lockers provide additional storage solutions. Upstairs, you’ll find 3 bedrooms, each with walk-in closets, a Jack & Jill bath, and one with an ensuite. The 3-car garage and full basement with 9’ ceilings complete this well-designed home, situated in an enclave community with incredible access to shopping, dining, entertainment and freeways. Home is under construction for an early 2025 move-in. Photos are for illustrative purposes and finishes and features will vary.
- Type:
- Single Family
- Sq.Ft.:
- 3,640
- Status:
- Active
- Beds:
- 4
- Lot size:
- 0.34 Acres
- Year built:
- 2024
- Baths:
- 5.00
- MLS#:
- 5064238
- Subdivision:
- Canterbury Village Proposed
ADDITIONAL INFORMATION
Why build when you can MOVE RIGHT IN to this bold and luxurious, designer home in Westlake on a mature and desirable street? This new construction home offers a perfect blend of modern elegance and functional design! With the open concept and flowing floor plan, natural light floods right in. As you step into the bright and airy entry, you'll be greeted by a dramatic 2-story great room featuring a decorative wall of windows, a soaring stone fireplace, exciting chandelier, and sliders that open to a spacious patio – this room is truly a piece of art! Conveniently located nearby is the well-designed office/study space. This chef-inspired kitchen boasts an expansive center island/breakfast bar, granite countertops, a distinctive backsplash, extensive cabinetry, and state-of-the-art stainless steel appliances. A fun powder room adds convenience on the main level. The first floor owner's suite is a private oasis with high ceilings, private outdoor access, H/H walk-in closets, and a lavishly appointed ensuite bathroom complete with tile surround, dual sinks, luxurious soaking tub, and stunning shower. Upstairs, the catwalk & bonus room overlook the great room, leading to three spacious bedrooms, two spa-like full bathrooms, and a laundry room. Entertain in the finished lower level with a cozy family room featuring a decorative stone fireplace, a rec area that could be used as an office, two additional multipurpose rooms, and a beautiful full bathroom. Enter the outdoor living space through the large sliders to find an entertainers delight – a roomy patio with a walkway to the front and a private, level yard with old growth trees! Located in the desirable Westlake school district, this home also includes a 2-car attached garage. Schedule your showing today - this refined home is ready for you to move in and make it your own!
- Type:
- Single Family
- Sq.Ft.:
- n/a
- Status:
- Active
- Beds:
- 2
- Lot size:
- 0.46 Acres
- Year built:
- 1933
- Baths:
- 2.00
- MLS#:
- 5060518
ADDITIONAL INFORMATION
27622 Dunford Rd is a 945sq ft 2 bed, 1.5 bath, cape cod located on a cul-de-sac street with tall mature trees helping provide shade over the grassy lawn of this nearly 1/2 acre (0.46). You can relax in the back yard and enjoy the approximately 1200 gallon Koi pond. The back yard is fenced in and there are 2 sheds for storage. Step inside to find wood floors in the living and dining rooms. First floor laundry is located off the kitchen. Upstairs your will find two bedrooms and a full bath with dual showerheads. The large 2 car garage 24'x24' was constructed 3 years ago and a spacious workshop was added on 1 year ago.
- Type:
- Condo
- Sq.Ft.:
- 1,222
- Status:
- Active
- Beds:
- 3
- Year built:
- 1972
- Baths:
- 2.00
- MLS#:
- 5059182
- Subdivision:
- King James Court Condo
ADDITIONAL INFORMATION
Tastefully updated and move in ready first floor condominium located in a quiet, small 24-unit building. This 1222 sq ft condominium with 3-bedrooms, 2 bathrooms offers generous size rooms, tons of storage, in suite laundry and all appliances, including washer and dryer. Off the living room you can enjoy the private and spacious patio with electric, drain and nearby faucet. Enjoy the convenience of the attached garage located just steps from your unit. Additional storage is also located at your garage space. Perfect alternative to a house and without the yard work! Close to all major highways, Hopkins Airport, and everything you need. Back on the market due to buyers financing. Condo appraised at $190,000!!!
- Type:
- Single Family
- Sq.Ft.:
- 2,575
- Status:
- Active
- Beds:
- 4
- Lot size:
- 1.33 Acres
- Year built:
- 1858
- Baths:
- 2.00
- MLS#:
- 5058263
- Subdivision:
- Dover
ADDITIONAL INFORMATION
Charming Century Home on Over an Acre with Prime Location & Versatile Potential! Step back in time and embrace the charm of this beautifully maintained Century home, nestled on over an acre of lush land. This historic residence combines classic architectural appeal with modern convenience. The exterior of this property has a large, paved, parking area for 12-15 cars, with two decks and a fenced area for pets. This property provides ample space for outdoor enjoyment, gardening, and potential expansion. Located just minutes from Crocker Park, this home is conveniently situated near shopping centers, major highways, and hospitals, ensuring easy access to essential services and amenities while maintaining a peaceful, private setting. Updates include windows (2012), roof (2012), H2O tank (2024), boiler (2019), central air (2006), gutters (2012). Hardwood floors in several rooms and a sprinkler system in the basement. Expansive windows in the great room give you wonderful views of the naturally landscaped yard. The property is conditionally zoned for office use, offering an excellent opportunity for professionals seeking a charming and functional space for their business, residence or a combination of both. This Century home offers a rare blend of historical charm, modern convenience, and versatile potential. Whether you’re seeking a unique residential property with room to grow or a distinguished location for your business, this home provides an exceptional opportunity. Don’t miss out on this one-of-a-kind property! Schedule a viewing today and explore the possibilities of making this historic gem your???????????????????????????????? own.
- Type:
- Land
- Sq.Ft.:
- n/a
- Status:
- Active
- Beds:
- n/a
- Lot size:
- 0.15 Acres
- Baths:
- MLS#:
- 5057171
- Subdivision:
- C M Oviatts Allotment
ADDITIONAL INFORMATION
PRIME LOCATION! Private lot located at the end of a mature, wooded street, on the border of Westlake and Bay Village. This 0.15 acre lot has access to all public utilities at the lot. Walk to shops, restaurants, Medical and Huntington Beach. Looking to build your dream home, look no farther!
- Type:
- Condo
- Sq.Ft.:
- n/a
- Status:
- Active
- Beds:
- 2
- Year built:
- 2018
- Baths:
- 3.00
- MLS#:
- 5056486
- Subdivision:
- Westhampton/Crocker Park Condo P
ADDITIONAL INFORMATION
Experience the perfect blend of luxury and comfort in this exceptional townhouse at the prestigious Westhampton at Crocker Park Community. Its modern interior features stunning rooms and beautiful fixtures throughout. The open main level includes a stylish dining room with a wine wall, a cozy family room perfect for relaxing, and a powder room. The white kitchen offers a breakfast bar and elegant cabinetry. Upstairs, the owner's suite comes with a walk-in closet and luxurious bathroom. A second bedroom and full bath provide additional space. The third floor offers a private rooftop deck, ideal for outdoor dining or unwinding. With an extraordinary location and grounds, this home is a rare find. Crocker Park, Greater Cleveland’s premier destination for shopping, dining, and living, and fitness. Enjoy a year-round lineup of fun, family-friendly attractions and events, making it the perfect place to explore and experience everything the area has to offer.
$949,900
2389 Chapparal S Westlake, OH 44145
- Type:
- Single Family
- Sq.Ft.:
- 4,525
- Status:
- Active
- Beds:
- 3
- Year built:
- 2001
- Baths:
- 3.00
- MLS#:
- 5055911
- Subdivision:
- Chapparal
ADDITIONAL INFORMATION
Welcome home to your stunning, detached cluster home located in the prestigious community of Chapparal. Custom built by Valore, this 3 bedroom, 2 1/2 bath home offers soaring ceilings, exquisite finishes and exceptional detail throughout. The front porch is the perfect spot for your morning coffee. The private office surrounds you with warm birchwood built-ins and sunlight from the large bay windows. Opposite the office is the formal dining room with crown moulding and tray ceiling. The great room is sure to impress with its floor to ceiling stone fireplace and wood beam arches. The chef in your family will love the updated eat-in kitchen with island seating for four, a plethora of granite countertops for prepping meals, plenty of storage in the custom cabinets and huge walk-in pantry. The first floor master suite features a large walk-in closet and a luxurious updated bath with a glass shower and soaking tub. Upstairs is a huge loft overlooking the great room, two bedrooms connected by a Jack and Jill bath and multiple storage areas. Evenings outside will make you feel like you are in a private retreat. Lush landscaping surrounds the expansive paver patio with built-in grill, fire pit, and dining area with pergola covering from the sun. Call for your private showing today!!!
- Type:
- Single Family
- Sq.Ft.:
- 1,165
- Status:
- Active
- Beds:
- 3
- Lot size:
- 0.32 Acres
- Year built:
- 1928
- Baths:
- 2.00
- MLS#:
- 5047398
- Subdivision:
- Ae Weston Sub
ADDITIONAL INFORMATION
Here is a RARE chance to move into one of Northeastern Ohio’s premier cities at a reasonable price! No need to outline all the awesome perks living in a city with many amenities and loads of shopping options so let’s get into the perks of your new home… This lovely home has a ton of space inside. There is a cozy galley kitchen, a full-sized dining room and a great living room highlighted by a focal fireplace. There are three roomy bedrooms and a sparkling full bath. Additionally, there is a surprisingly large three-season room, too, that offers a full view of your ‘bigger than I thought it would be’ backyard. This wonderful opportunity also has a FULL finished basement! Talk about extra room! To top it all off this basement hosts a sparkling full bath, laundry area and a workshop nook. All this space in this wonderful city at a reasonable price…truly a RARE find
- Type:
- Land
- Sq.Ft.:
- n/a
- Status:
- Active
- Beds:
- n/a
- Lot size:
- 3.34 Acres
- Baths:
- MLS#:
- 5044387
- Subdivision:
- Dover
ADDITIONAL INFORMATION
Fantastic opportunity located across the street from Westlake Elementary School, Porter Public Library, and near local restaurants/shops. This 3 parcel land totaling 3.34 acres is zoned commercial/multi-family. Access to natural gas, electricity, sewer, and water is available. Prospective buyers to do their own due diligence for city building codes/approvals.
$699,000
4479 Hope Court Westlake, OH 44145
- Type:
- Single Family
- Sq.Ft.:
- 3,367
- Status:
- Active
- Beds:
- 4
- Lot size:
- 0.07 Acres
- Year built:
- 2023
- Baths:
- 4.00
- MLS#:
- 5039121
- Subdivision:
- The Reserves
ADDITIONAL INFORMATION
Situated on a dead-end lane, this significant 4 bedroom 3.5 bath townhome, with a Farmhouse exterior design, is a home anyone would be proud to own. Walking into the Entry foyer you immediately know you are surrounded in luxury. The Bosch appliances, the Wellborn Cabinets and the other finishes in the home are all high end. The kitchen opens to a beautiful great room with access to an inviting patio and back yard. This perfect for private nights at home or entertaining family and friends. A half bath, mud room and an oversized 2 car garage completes the first floor. On the second floor you will find a gracious primary suite with a large walk-in closet and bath. You will also find 3 other bedrooms, a full bath, and the laundry room on this level. The bonus in the home is the lower-level recreation/additional living space, complete with another full bath, a wet bar, and an egress window, which enables the buyer to put a 5th guest bedroom if that is desired. The home is pre-wired for security, speakers, and home automation, making it a highly coveted upgrade for most buyers. The developer is also offering 3 mortgage discount points that will lower your interest rate by .75%-1%, making these homes the best value in the price point. All located in Westlake Ohio near Crocker Park for shopping and dining. Don’t miss out!
$115,000
1431 Bradley Road Westlake, OH 44145
- Type:
- Land
- Sq.Ft.:
- n/a
- Status:
- Active
- Beds:
- n/a
- Lot size:
- 0.45 Acres
- Baths:
- MLS#:
- 5034796
- Subdivision:
- Dover
ADDITIONAL INFORMATION
Close to Crocker Park and Shopping Access to freeway(s). There was a house there that was torn down by previous owner. A buildable lot and one of very few in this area. Architectural Drawing for a one story home was done by previous owner when considering rebuilding.

The data relating to real estate for sale on this website comes in part from the Internet Data Exchange program of Yes MLS. Real estate listings held by brokerage firms other than the owner of this site are marked with the Internet Data Exchange logo and detailed information about them includes the name of the listing broker(s). IDX information is provided exclusively for consumers' personal, non-commercial use and may not be used for any purpose other than to identify prospective properties consumers may be interested in purchasing. Information deemed reliable but not guaranteed. Copyright © 2024 Yes MLS. All rights reserved.
Westlake Real Estate
The median home value in Westlake, OH is $325,800. This is higher than the county median home value of $177,200. The national median home value is $338,100. The average price of homes sold in Westlake, OH is $325,800. Approximately 66.89% of Westlake homes are owned, compared to 25.99% rented, while 7.12% are vacant. Westlake real estate listings include condos, townhomes, and single family homes for sale. Commercial properties are also available. If you see a property you’re interested in, contact a Westlake real estate agent to arrange a tour today!
Westlake, Ohio 44145 has a population of 34,049. Westlake 44145 is more family-centric than the surrounding county with 35.08% of the households containing married families with children. The county average for households married with children is 23.83%.
The median household income in Westlake, Ohio 44145 is $98,285. The median household income for the surrounding county is $55,109 compared to the national median of $69,021. The median age of people living in Westlake 44145 is 46.3 years.
Westlake Weather
The average high temperature in July is 83.2 degrees, with an average low temperature in January of 22 degrees. The average rainfall is approximately 39.3 inches per year, with 52.8 inches of snow per year.
