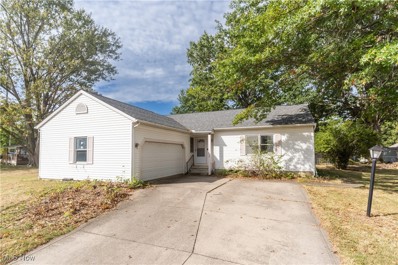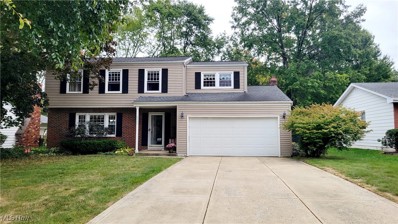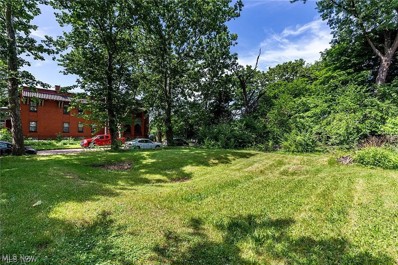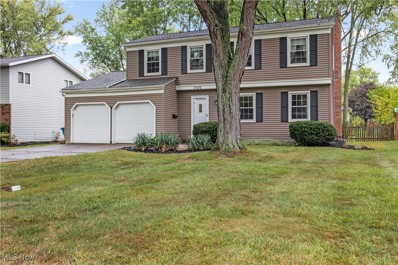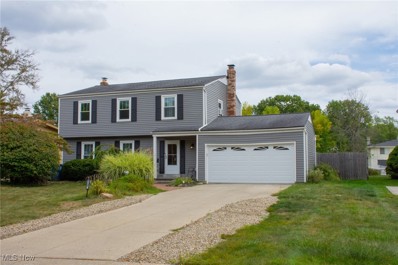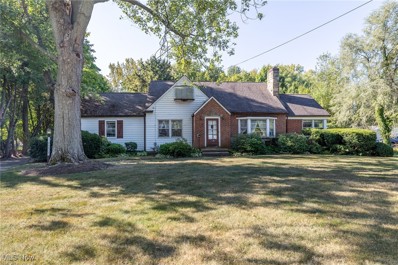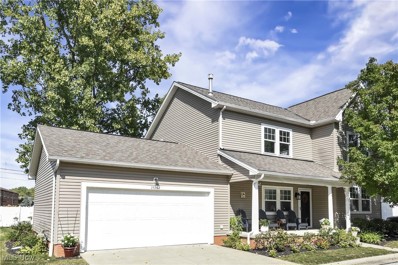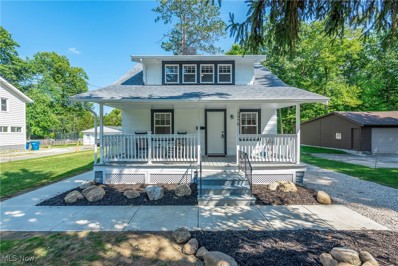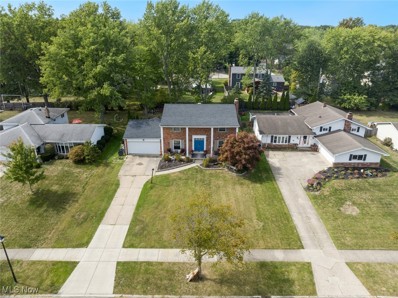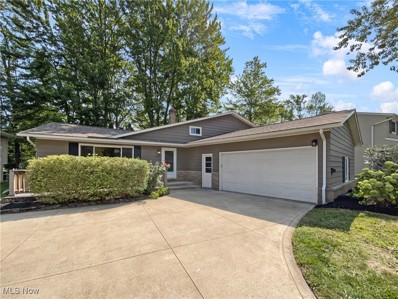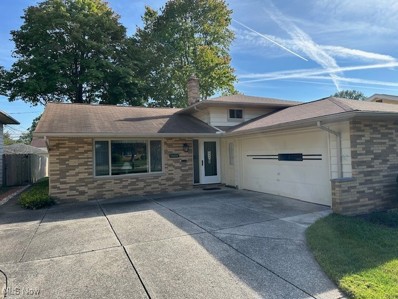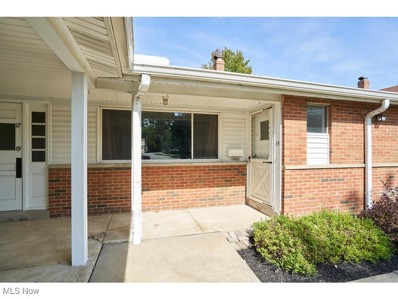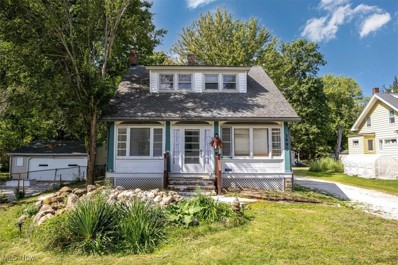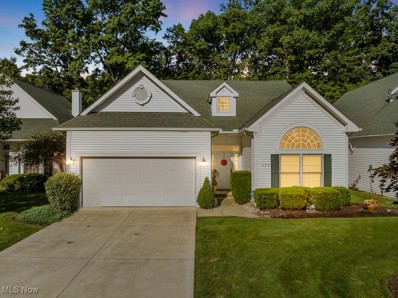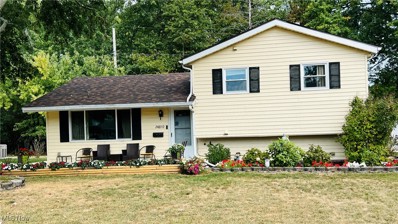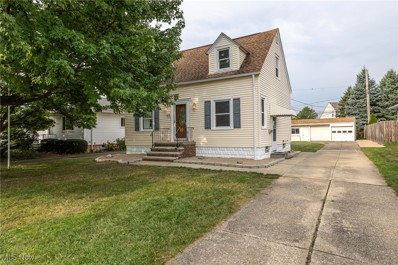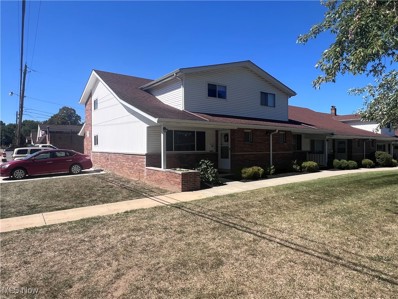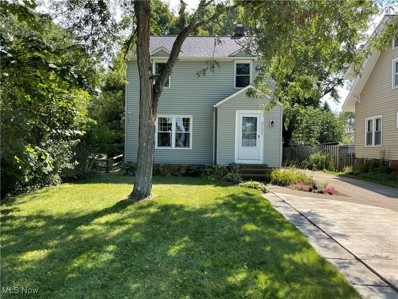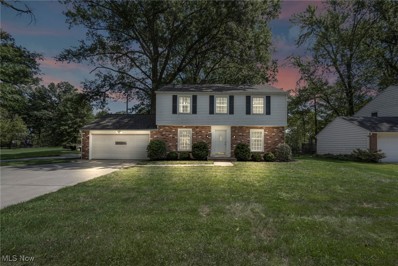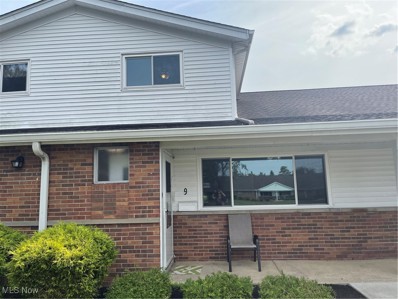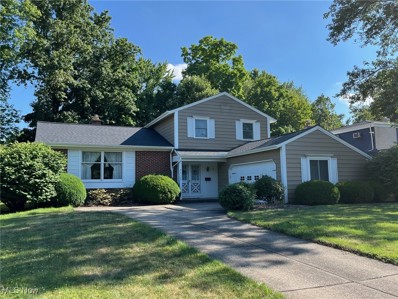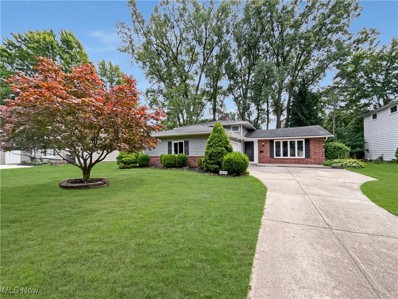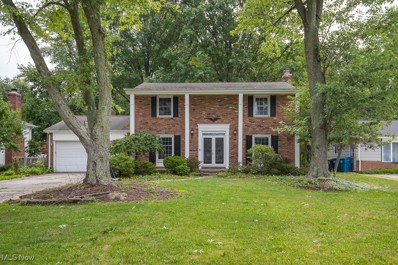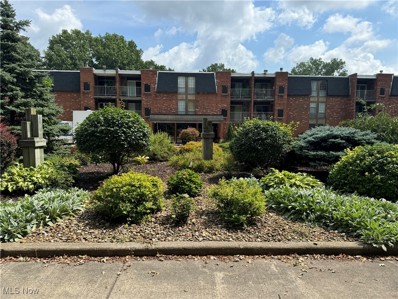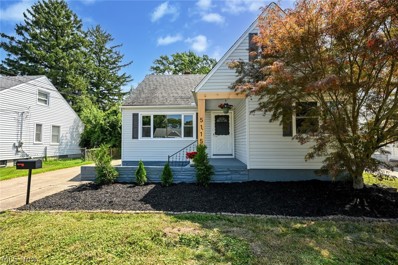North Olmsted OH Homes for Rent
The median home value in North Olmsted, OH is $255,000.
This is
higher than
the county median home value of $123,800.
The national median home value is $219,700.
The average price of homes sold in North Olmsted, OH is $255,000.
Approximately 69.24% of North Olmsted homes are owned,
compared to 24.7% rented, while
6.06% are vacant.
North Olmsted real estate listings include condos, townhomes, and single family homes for sale.
Commercial properties are also available.
If you see a property you’re interested in, contact a North Olmsted real estate agent to arrange a tour today!
- Type:
- Single Family
- Sq.Ft.:
- 2,788
- Status:
- NEW LISTING
- Beds:
- 3
- Lot size:
- 0.26 Acres
- Year built:
- 1997
- Baths:
- 3.00
- MLS#:
- 5072038
- Subdivision:
- Butternut Ridge
ADDITIONAL INFORMATION
Charming Ranch-Style Home with Endless Potential! This delightful 3-bedroom, 2.5-bathroom ranch-style home boasts an inviting open concept layout, perfect for both relaxation and entertaining. As you step inside, you'll be greeted by soaring vaulted ceilings that create a sense of space and light throughout the main living areas. Appliances will stay with the house for the new buyer, washer is only 2 years old (2019)! The generous living room flows seamlessly into the kitchen, providing a warm and welcoming atmosphere for family gatherings and cozy evenings. Each of the three bedrooms offers ample space, ensuring comfort for all family members or guests. Enjoy the walk in closet and an additional custom wardrobe! in the Master bedroom! While this home is ready for your personal touch and some updates, it's brimming with potential to become your dream sanctuary. Imagine customizing the kitchen to your taste, refreshing the bathrooms, or transforming the backyard into your private retreat! In the fall enjoy picking apples from the tree in your front yard! Located in a desirable neighborhood, you'll enjoy easy access to local amenities, parks, and schools. The library, high school, and North Olmsted sporting complex are right in walking distance! Enjoy the convenience of many local options to shop, such as The Great Northern Mall! Don't miss this incredible opportunity to invest in a home with great bones and the perfect canvas for your vision. Schedule your showing today and start imagining the possibilities!
- Type:
- Single Family
- Sq.Ft.:
- 2,163
- Status:
- NEW LISTING
- Beds:
- 4
- Lot size:
- 0.27 Acres
- Year built:
- 1967
- Baths:
- 4.00
- MLS#:
- 5066667
- Subdivision:
- Bretton Ridge
ADDITIONAL INFORMATION
Welcome to 6329 Christman Dr, nestled in the highly desirable Bretton Ridge Development, a vibrant pool community. This charming center hall colonial features 4 bedrooms, 2 full baths, 2 half baths, 3 season room, and a convenient attached 2-car garage. Step inside to a spacious living room, where beautiful hardwood floors seamlessly flow into the formal dining room—perfect for entertaining. The well-equipped kitchen offers ample workspace and includes an eat-in area with a breakfast bar, opening to a cozy family room. Gather around the gas/brick fireplace or admire your favorite books and family photos displayed on the built-in shelves. From the family room, a sliding door leads to a 14x15 three-season screened-in sun porch, ideal for hosting summer BBQs and gatherings or those cool summer days. The fully fenced backyard provides a great mix of sunshine and shade, with plenty of room for outdoor activities. A storage shed is also included for all your gardening tools and equipment. Upstairs, you'll find four generously sized bedrooms, including the primary suite featuring dual closets and a private ensuite with a shower. The lower level includes a partially finished basement, a newly installed half bath, a laundry area, and additional storage space. Updates include: Lenox Furnace & Central Air (2024), Garage Door (2024), Laminate flooring in 1 bedroom upstairs (2021), Fireplace operational (2020), LVT flooring in family rm (2019), Sump pump (2019), Dishwasher (2017/2018), Half Bath installed in bsmt (2017), Tile flooring in the hallway, kitchen, and half-bath 1st flr. (2016), Concrete driveway (2016), Pet door (2016), Fenced in yard w/2 access gates (2014), Kitchen cabinets, double sink, & granite countertops (2014). Enjoy the convenience of nearby schools, parks, shopping, and easy access to major interstates. Besides the pool, there is a playground, tennis and pickleball court. This home is ready for its next chapter. Begin Your Story Here!
$135,000
2962 W 14th North Olmsted, OH 44113
- Type:
- Land
- Sq.Ft.:
- n/a
- Status:
- NEW LISTING
- Beds:
- n/a
- Lot size:
- 0.16 Acres
- Baths:
- MLS#:
- 5072901
ADDITIONAL INFORMATION
Great location in Tremont to build your dream home or an investment property! Located on the corner of Castle Ave. and W. 14th St., this vacant lot is zoned 3 unit multi-family which permits single family .
- Type:
- Single Family
- Sq.Ft.:
- 1,914
- Status:
- NEW LISTING
- Beds:
- 4
- Lot size:
- 0.27 Acres
- Year built:
- 1968
- Baths:
- 3.00
- MLS#:
- 5072913
- Subdivision:
- Bretton Rdg 04a
ADDITIONAL INFORMATION
Welcome to this charming four-bedroom, 2 1/2 bath colonial located in the desirable Bretton Ridge neighborhood, just waiting for your personal touches for instant equity. As you enter, you'll find a spacious living room and dining room, both featuring wood floors that offer warmth and character. The centrally located kitchen is generously sized and includes all appliances, with a newer Bosch dishwasher for your convenience. A half bath is just steps away from the kitchen for easy access. Adjacent to the kitchen, the step-down family room provides a cozy space for relaxation and entertaining. From here, step through the newer sliding back door to a fully fenced in backyard with a patio, perfect for outdoor gatherings and enjoying the fresh air. Upstairs, you'll find four spacious bedrooms, all with wood floors, offering a timeless appeal. The second floor also features two full baths, including a master bath with a newer installed shower. This home has seen several important updates for peace of mind, including a newer sewer line (2023), fully waterproofed basement with walls secured and 2 sump pumps added by Ohio State Waterproofing with a transferable warranty (2024), and a roof replacement along with new siding (2012). Additionally, the home boasts newer windows, ensuring energy efficiency and added comfort. With its solid foundation and spacious layout, this home is full of potential, just waiting for your personal touches to make it your own. Don’t miss the opportunity to be part of the welcoming Bretton Ridge community that offers a community pool and playground! Within minutes to 1-480 and shopping. Selling as is!!!
- Type:
- Single Family
- Sq.Ft.:
- n/a
- Status:
- NEW LISTING
- Beds:
- 5
- Lot size:
- 0.25 Acres
- Year built:
- 1965
- Baths:
- 3.00
- MLS#:
- 5072198
- Subdivision:
- Park Rdg Homes
ADDITIONAL INFORMATION
Welcome to this charming North Olmsted home with modern upgrades and plenty of space for your family to enjoy! Step into the inviting living room with beautiful bamboo floors that lead you into the updated kitchen featuring a sleek granite countertop, island and double sink. Cozy up next to the fireplace in the family room or step outside onto the full deck, perfect for outdoor entertaining. The privacy fence surrounds the backyard, providing a peaceful oasis. Featuring 5 bedrooms and 2.5 custom baths this home is move-in ready and waiting for you to make it your own. Don't miss out on this fantastic opportunity to own a piece of paradise in North Olmsted! ~ Bamboo floors in the family and living room, granite countertops, eat in kitchen, new hot water tank, new shutters, newer siding, newer windows, privacy fence, full deck, new carpet, custom designed bathrooms, 2 walk in closet. Downstairs features the 5th bedroom with egress which would be great for an in-law suite.
- Type:
- Single Family
- Sq.Ft.:
- 1,905
- Status:
- NEW LISTING
- Beds:
- 3
- Lot size:
- 1.81 Acres
- Year built:
- 1948
- Baths:
- 2.00
- MLS#:
- 5069108
ADDITIONAL INFORMATION
Welcome to this classic Cape Cod home, nestled on a picturesque 1.8-acre lot in the esteemed Historic Butternut District of North Olmsted. Offering the perfect blend of timeless charm and convenience, this 3-bedroom, 1.5-bath residence is ideal for those seeking both comfort and character. Step inside to find a spacious living room featuring a cozy fireplace & bright bay window seamlessly flowing into a formal dining room—perfect for hosting gatherings and family dinners. The kitchen boasts ample cabinetry, generous prep space, updated flooring and included appliances. For added versatility, the private study with its own fireplace provides a serene retreat and opens to a secluded patio, offering an inviting space for relaxation or creative pursuits. The main floor also features a convenient master bedroom with beautiful wood floors and a full bathroom, ensuring ease of living. Upstairs, you’ll find two generously sized bedrooms and an additional bathroom with plumbing ready for a shower installation. The full basement offers abundant storage and a dedicated laundry area, making organization effortless. Outside, the rear garage with an opener complements the park-like yard w/ storage shed-ideal for outdoor enjoyment and leisure. Updated dishwasher, hot water tank, furnace & A/C. This home is a wonderful opportunity to bring your personal style and updates, creating your dream residence in a sought-after location. With close proximity to schools, restaurants, shopping, bus lines, and quick highway access, this property combines classic appeal with exceptional convenience. Don’t miss your chance to make this charming Cape Cod your own! Sold “As Is”. Seller is not willing to make repairs.
- Type:
- Condo
- Sq.Ft.:
- 1,726
- Status:
- Active
- Beds:
- 2
- Lot size:
- 5 Acres
- Year built:
- 2006
- Baths:
- 3.00
- MLS#:
- 5071375
- Subdivision:
- Rockwynd
ADDITIONAL INFORMATION
Move right into this smart & classy cluster home offering easy and carefree living. Forget the lawn & snow chores and save that time for things you really enjoy! Inviting front porch welcomes you into the this naturally lit and modern home. Vaulted Ceilings in the Great Room and a focal point of cozy fireplace flanked by windows offers an open concept floorpan with views and access to the kitchen and dining room. Counter-height island/bar transitions into the spacious & efficient kitchen with elegant cherry cabinetry set off by mostly newer stainless steel appliances. The adjacent dining room is bright and generously sized, perfect for dinner parties and includes slider door access to the back patio. Just off the foyer is a versatile room perfect for a study or home office with the option of a possible 3rd bedroom. Convenient half bath off the foyer and laundry room just off the kitchen. The Owner's Suite features a walk in closet, large linen closet and remodeled private bath (2022) with oversized shower. A second bedroom plus second full bath, also remodeled in 2022, completes the upper level. The two-car attached garage with pull-down attic, is floored for even more welcome storage. Additional updates/upgrades include: Central Air (2024), all toilets replaced over last 5 years, all kitchen appliances with the exception of stove (2018), Fantastic location - couldn't be more convenient to highway access, shopping, dining, Metroparks, airport & more. Well-maintained, move-in ready and waiting for you!
- Type:
- Single Family
- Sq.Ft.:
- 1,303
- Status:
- Active
- Beds:
- 3
- Lot size:
- 0.46 Acres
- Year built:
- 1932
- Baths:
- 2.00
- MLS#:
- 5070088
- Subdivision:
- Dover Township
ADDITIONAL INFORMATION
Welcome to 3979 Columbia Rd., a fully renovated bungalow set back far from the main road, offering privacy and tranquility in the heart of desirable North Olmsted. This 3-bedroom, 1.5-bath home sits on a generous .46-acre lot and features a large, covered front porch, perfect for relaxing. Inside, the open floor plan is bright and welcoming, with new recessed lighting, beautiful fixtures throughout and an open floor plan. The spacious kitchen boasts stunning quartz countertops, new stainless steel appliances, coffee nook and a convenient breakfast bar that opens to the dining room. The 1st floor bedroom and newly added half bath add ease and comfort to everyday living. Upstairs, you’ll find two large bedrooms with walk-in closets and a freshly updated full bath. The oversized 2-car garage offers 720 sqft of space, providing plenty of room for storage or hobbies. Freshly painted inside and out, this home also includes all-new windows, a new water heater, new glass block in the basement and a newer furnace. Conveniently located near North Olmsted's best amenities including the recreation center, parks, golf courses, and Great Northern Mall. Quick access to I-480 for easy commuting. Just Move in and Live. Schedule your private tour today!
- Type:
- Single Family
- Sq.Ft.:
- 2,520
- Status:
- Active
- Beds:
- 4
- Lot size:
- 0.25 Acres
- Year built:
- 1964
- Baths:
- 3.00
- MLS#:
- 5070918
- Subdivision:
- Park Ridge
ADDITIONAL INFORMATION
Welcome home to this large 4 bed 2.5 bath colonial in the heart of North Olmsted. Great pricing for the square footage. Walk in to the large foyer and go to the dedicated dining room or large living room with fireplace. Nice layout with eat in kitchen. Updates include: 2022 Hot Water tank, 2020 Gutters, 2019 Roof, Garage Door 2018 Partial driveway and sidewalks, 2017 windows One bath off the primary bedroom, one in the hallway. Hallway bath in partial renovation status. Will leave flooring materials for further renovation. Large 2 car attached garage with access to the house through the main floor laundry is a plus! Large backyard with attached screened in porch with large shade trees to keep your house cool. Close to shopping and freeway access for a great central location.
- Type:
- Single Family
- Sq.Ft.:
- n/a
- Status:
- Active
- Beds:
- 4
- Lot size:
- 0.27 Acres
- Year built:
- 1971
- Baths:
- 2.00
- MLS#:
- 5070035
- Subdivision:
- Sandy Rdg 03
ADDITIONAL INFORMATION
Welcome to your dream home! This property boasts a neutral color paint scheme that enhances the fresh interior paint, creating an inviting atmosphere. Keep warm during chilly nights with the cozy fireplace, and prepare meals in the kitchen equipped with all stainless steel appliances. Enjoy the new flooring throughout the home, giving it a modern and clean look. Step outside to the patio, perfect for hosting gatherings or simply enjoying a quiet evening. This property is ready to be the backdrop for your new memories.
- Type:
- Single Family
- Sq.Ft.:
- 2,025
- Status:
- Active
- Beds:
- 3
- Lot size:
- 0.21 Acres
- Year built:
- 1967
- Baths:
- 2.00
- MLS#:
- 5069361
- Subdivision:
- Franklin Brothers 01
ADDITIONAL INFORMATION
Welcome to this fabulous little subdivision in North Olmsted! Over 2,000 square foot, three bedrooms, split level with 1.5 baths! Open yard, open floor plan, two car attached garage and many updates! Newer roof in 2015, windows, doors, beautiful wood look vinyl flooring, completely updated kitchen in 2020 with soft close cabinet doors, Granite counters, backsplash, all appliances included, Convection oven with built in griddle, newer ceiling fan, wood look vinyl flooring! Dining and living room have an open floor plan leading down with stairs from the kitchen to the family room that includes a wall of storage, newer back door to the back patio, ceiling fan and plush carpeting! Second floor has gleaming original wood floors, three bedrooms, spacious master and full bath with dual sinks! Lower level laundry room walks out to the garage with a newer garage door opener, 220 electrical line and hot and cold water! Backyard has a gas line for a grill. Newer High Efficiency Lennox furnace with air cleaner, Aprilaire humidifier, recently cleaned vent ducts, Lennox I-Comfort S30 Ultra Smart Thermostat, Carrier Central Air and newer hot water tank! Very Solid and well maintained home! The location is perfect for downtown Cleveland, shopping, airport, metro parks and all highways! Please give 24 hour notice. Seller looking for possession until 11-6-24.
- Type:
- Condo
- Sq.Ft.:
- 1,352
- Status:
- Active
- Beds:
- 2
- Year built:
- 1963
- Baths:
- 2.00
- MLS#:
- 5069260
- Subdivision:
- Countryclub Condo
ADDITIONAL INFORMATION
Check out this 2-bed, 1.5 bath condo conveniently located in North Olmsted’s retail district. 1st floor features new flooring throughout and a large, lofted family room, an enclosed patio with overhead storage and a half bath. 2 bedrooms up with hardwood floors and loads of closet space. Unit is located near the parking lot and has easy access to the clubhouse and community pool. All appliances stay including washer, dryer stove and refrigerator.
- Type:
- Single Family
- Sq.Ft.:
- 1,108
- Status:
- Active
- Beds:
- 3
- Lot size:
- 0.51 Acres
- Year built:
- 1928
- Baths:
- 2.00
- MLS#:
- 5067157
- Subdivision:
- Rose Tree Sub #1
ADDITIONAL INFORMATION
Opportunity awaits you with this spacious 3-bedroom cape cod-style home, offering the perfect blend of convenience, comfort, and classic charm. This home is nestled in the heart of North Olmsted neighborhoods offering an oversized .5 acre deep lot with driveway turnaround. Step inside to be greeted by fresh paint and brand-new flooring throughout. The spacious layout is perfect for entertaining family and friends. Many upgrades including updated electrical throughout most of the home, newer AC/HVAC/H2O Tank. As an added bonus this property also boasts an oversized detached 3-car garage with own electric panel built in 2021, providing ample space for your vehicles and recreational toys. The ceiling is tall enough for a lift. Enjoy the tranquility of your large backyard, ideal for outdoor gatherings and relaxation. You'll have easy access to major highways, shopping centers, and top-rated schools. Don't miss this opportunity to make this beautiful home your own! Call James H or James O to schedule your private showing today.
- Type:
- Single Family
- Sq.Ft.:
- 2,400
- Status:
- Active
- Beds:
- 3
- Lot size:
- 0.08 Acres
- Year built:
- 1998
- Baths:
- 3.00
- MLS#:
- 5067509
- Subdivision:
- North Olmsted Golf Course
ADDITIONAL INFORMATION
Welcome to this meticulously maintained home on Spring Vale Golf Course in North Olmsted! Walk in and you will notice a large open floor plan with vaulted ceilings. The large dinning and living rooms are perfect for entertaining. This home feature two owner’s suites. One on the first level and one on the second level. This home will not last long. Call for a private showing today!
- Type:
- Single Family
- Sq.Ft.:
- 1,501
- Status:
- Active
- Beds:
- 3
- Lot size:
- 0.2 Acres
- Year built:
- 1962
- Baths:
- 2.00
- MLS#:
- 5068476
- Subdivision:
- Deerfield Estates Incorporated Su
ADDITIONAL INFORMATION
Nicely updated Split Level just over the border of Westlake in beautiful North Olmsted's Deerfield Estates. You will immediately notice the stunning curb appeal and large new driveway, not to mention the new roof and windows all done in 2021. As you enter the front door, you are greeted by beautiful luxury vinyl flooring and a stunning living space. The lovely kitchen with gorgeous granite countertops and dark cabinets is sure to please with it's recent remodel (2022). The attractive dining space leads you into the cozy Four Season Sun Room with great views of the backyard. As you head out back you will notice the nice size deck with it's expansion (2023) and the private fenced in yard added in 2016. The lovely Gazebo stays with the property and the swing set and trampoline can also stay if new owner chooses. Back inside you can head up to the 3 bedrooms and full bathroom with jetted tub or you can choose to relax in the lower level family room area which also features luxury vinyl flooring. Just off the Family Room area you will find a half bath and a nice sized laundry area/utility room. This home has many wonderful updates including new copper plumbing 2016, new drain sewer pipe under the slab in the kitchen, security cameras 2020, ceramic tile in the main bathroom 2023, new garage door 2020, Garbage Disposal 2024, Furnace 2022 and A/C 2016. Don't miss your chance to own this fantastic home just minutes from I-90 and I-480, Great Northern Mall and the popular Crocker Park as well as Cleveland Hopkins Airport. Schedule your tour today!
- Type:
- Single Family
- Sq.Ft.:
- n/a
- Status:
- Active
- Beds:
- 4
- Lot size:
- 0.17 Acres
- Year built:
- 1943
- Baths:
- 2.00
- MLS#:
- 5068284
ADDITIONAL INFORMATION
Situated in the heart of North Olmsted on a quiet dead end street. This location is perfect and a very short drive from many stores, restaurants, and I-480. The home features quartz countertops with new kitchen cabinets and appliances (2024). New carpet and vinyl flooring throughout (2024). Both bathrooms have been cosmetically remodeled (2024). The home also features a double car detached garage the allows for plenty of storage.
- Type:
- Condo
- Sq.Ft.:
- n/a
- Status:
- Active
- Beds:
- 3
- Year built:
- 1963
- Baths:
- 2.00
- MLS#:
- 5067885
- Subdivision:
- Country Club Condos
ADDITIONAL INFORMATION
Looking for easy living? Check out this 1,480 square foot, 3-bedroom, 2-bath condo with first-floor laundry. Corner lot with close parking for you and your visitors. Enjoy maintenance-free living?no grass cutting, landscaping, or snow shoveling required. Conveniently located within walking distance to Great Northern Mall, shopping, schools, the library, banks, restaurants, and bus lines, it?s also a short drive to Crocker Park, Avon Commons, and Downtown Cleveland. This home features numerous updates, including new flooring, kitchen, bathrooms, and fresh paint. All appliances are included for your convenience. Just move in and enjoy!
- Type:
- Single Family
- Sq.Ft.:
- 1,216
- Status:
- Active
- Beds:
- 3
- Lot size:
- 0.2 Acres
- Year built:
- 1950
- Baths:
- 1.00
- MLS#:
- 5065735
ADDITIONAL INFORMATION
**Charming Colonial Home in North Olmsted!** Welcome to this spacious 3-bedroom colonial situated on a large lot, featuring a full bath and a one-car detached garage. Inside, you'll find a formal living room & dining room, 3 comfortable bedrooms, and a big kitchen with white cabinets and plenty of counter space w/ a sliding door that leads to a small deck overlooking a lovely, partly fenced backyard. Perfect for outdoor relaxation. The full basement offers ample storage. This is a fantastic opportunity to add your personal touches, so don't miss your chance to make this home yours! Schedule a showing today!
- Type:
- Single Family
- Sq.Ft.:
- 2,754
- Status:
- Active
- Beds:
- 4
- Lot size:
- 0.27 Acres
- Year built:
- 1967
- Baths:
- 2.00
- MLS#:
- 5064088
- Subdivision:
- Lekas Sub
ADDITIONAL INFORMATION
From the moment you arrive, you'll appreciate this exceptional home, featuring a refreshed brick & low-maintenance vinyl exterior, updated vinyl windows & exterior doors, and a 2015 dimensional roof w/gutter guards for added convenience. Newer 2009 driveway, complete w/additional parking pad, offers ample space for extra vehicles. Step into the large, fenced backyard, perfect for summer relaxation, with a storage shed & patio ready for your outdoor enjoyment. Inside, you'll find a light-filled, comfortable home w/spacious rooms to meet everyone's needs. All carpet has been removed, revealing beautiful and durable hardwood floors plus new luxury vinyl tile in kitchen/foyer, & dining. Upgraded granite kitchen, complete w/included appliances, is a chef's dream, offering abundant counter & cabinet space, elegant tumbled sandstone custom backsplash, & pantry closet that’s sure to impress. Large gathering are perfect for the well-lit dining room, with its beamed ceiling & French doors, is ideal for entertaining. Oversized great room, surrounded by windows, is a magnificent space, enhanced by ceiling fans throughout...room is large enough for multiple relaxing/work area. Remodeled baths feature upgraded comfort-height vanities w/premium stone tops & dual sinks. Full waterproofed basement, equipped w/glass block windows, offers endless possibilities as a rec room (great space to work with). Plus, the radon mitigation system has been installed for you, high-efficiency furnace, humidifier & insulation added 2007 ensure energy savings and year-round comfort. This home is truly a fantastic find...ready for fast occupancy!
- Type:
- Condo
- Sq.Ft.:
- n/a
- Status:
- Active
- Beds:
- 3
- Lot size:
- 0.01 Acres
- Year built:
- 1963
- Baths:
- 2.00
- MLS#:
- 5062669
- Subdivision:
- Country Club Estates
ADDITIONAL INFORMATION
You have to see this one! Fully rehabbed condo, with luxury vinyl tile throughout. A rare three bedroom unit. Make this beautifully redone unit your own. The living room flows into the eat-in kitchen that has enough room for a large dinning room table. Or have a place for your family and guests to relax while preparing meals or gathering for a party. The kitchen cupboards were updated less than 2 years ago and tile backsplash and countertop were added. There's a four season room off the eating area in the kitchen with new sliding doors, the privacy shades built into the glass on the door. The kitchen door can be closed to block off the large laundry/utility room, complete with front loading washer and dryer. The door in the laundry room can be fitted with shelves for more storage or an in the wall ironing board. There is a half bath on the first floor, to keep the bedroom area private. Upstairs there are three good sized bedrooms and a full bathroom with a walk in shower. The bath faucet was left, especially useful for bathing dogs. Both bathrooms are graced with lovely tile work. This unit is a pleasure to behold, come see yourself in this oasis away from all the noise of the city, but close the everything you need.
- Type:
- Single Family
- Sq.Ft.:
- 1,900
- Status:
- Active
- Beds:
- 4
- Lot size:
- 0.25 Acres
- Year built:
- 1969
- Baths:
- 3.00
- MLS#:
- 5059814
- Subdivision:
- Sands 01
ADDITIONAL INFORMATION
There are some homes that just take your breath away when you first step through the door. THIS is THAT home. Once through the front door you are taken by the open feeling this home offers. The main level has an expansive family room that is flanked by a roomy dining space. The huge kitchen could easily accommodate several cooks at once and the openness of this home is carried over by a seamless entry into the living room. Upstairs you will be delighted to discover three wonderfully sized bedrooms and two full, sparking baths. The basement is yet another living space that is sure to offer plenty of room for any ideas you can imagine. The yard is perfectly sized and the home is comfortably matched in this family friendly neighborhood offering recreational options for the entire family. So come on in, experience the home and let your breath be taken by delight.
- Type:
- Single Family
- Sq.Ft.:
- n/a
- Status:
- Active
- Beds:
- 4
- Lot size:
- 0.26 Acres
- Year built:
- 1968
- Baths:
- 2.00
- MLS#:
- 5062837
- Subdivision:
- North Park Estates 01
ADDITIONAL INFORMATION
Welcome to your dream home! Fresh interior paint in a neutral color scheme creates a calming, inviting ambiance. The kitchen features stainless steel appliances for your culinary adventures. The primary bedroom offers double closets for ample storage. New flooring throughout enhances the modern appeal. Step outside to a deck perfect for entertaining, leading to a fenced-in backyard with privacy and space for outdoor activities. This gem is ready for you to make it your own.
- Type:
- Single Family
- Sq.Ft.:
- 2,766
- Status:
- Active
- Beds:
- 4
- Lot size:
- 0.34 Acres
- Year built:
- 1962
- Baths:
- 3.00
- MLS#:
- 5059713
- Subdivision:
- Park Ridge Homes
ADDITIONAL INFORMATION
Welcome to this stately Georgian Colonial, boasting nearly 3,800 square feet of living space. As you step through the custom front door, you are greeted by a grand foyer highlighted by a sweeping, curved staircase. To one side of the foyer, you'll find a versatile living room or office, while the other side features a spacious dining room complete with an eye-catching fireplace—perfect for gatherings. The heart of the home is the enormous, eat-in kitchen, offering an abundance of cabinetry, more than you could imagine, and even a built-in desk for added convenience. From the kitchen, step down into the expansive family room, an inviting space that opens directly to a large deck, overlooking the private, fenced-in backyard—ideal for outdoor entertaining. Tucked away in a quiet corner of the first floor, you'll find a convenient powder room and direct access to the attached two-car garage. Upstairs, the home features four generously-sized bedrooms with ample storage and two full bathrooms. The finished basement offers additional living space, perfect for recreation, a home theater, or a gym, completing this thoughtfully designed floor plan. Located in the highly sought after Park Ridge Homes community. This neighborhood is close to everything!
- Type:
- Condo
- Sq.Ft.:
- 826
- Status:
- Active
- Beds:
- 1
- Lot size:
- 7.97 Acres
- Year built:
- 1972
- Baths:
- 1.00
- MLS#:
- 5058272
- Subdivision:
- Olmsted Park Condo
ADDITIONAL INFORMATION
Welcome to this well maintained North Olmsted condo, nested in a desirable community. One floor living and low maintenance. One bedroom and one bathroom unit with covered patio. This unit offers comfortable living space, assigned heated garage parking #99, storage unit, in suite laundry, community room and pool. Easy access to local amenities, shopping and dining.
- Type:
- Single Family
- Sq.Ft.:
- n/a
- Status:
- Active
- Beds:
- 3
- Lot size:
- 0.16 Acres
- Year built:
- 1951
- Baths:
- 2.00
- MLS#:
- 5057208
- Subdivision:
- B J Luceys Butternut Heights Sub
ADDITIONAL INFORMATION
This completely remodeled 3-bedroom, 2-bathroom gem boasts an open living room and dining room, perfect for modern living. Everything is new! The home features updated windows, new recessed lighting, and brand-new flooring throughout. The stylish kitchen is equipped with stone countertops and stainless steel appliances, making it a delight for any home chef. Both bathrooms have been beautifully updated, adding a touch of luxury to your daily routine. The property includes a new furnace and air conditioning system, ensuring year-round comfort. The fenced yard offers a great space for outdoor activities, and the 2-car garage provides ample storage and parking. The basement is huge with new half bath there's so much potential! Don’t miss your chance to own this beautifully updated home. Schedule your tour today and experience the charm and comfort of this North Olmsted beauty!

The data relating to real estate for sale on this website comes in part from the Internet Data Exchange program of Yes MLS. Real estate listings held by brokerage firms other than the owner of this site are marked with the Internet Data Exchange logo and detailed information about them includes the name of the listing broker(s). IDX information is provided exclusively for consumers' personal, non-commercial use and may not be used for any purpose other than to identify prospective properties consumers may be interested in purchasing. Information deemed reliable but not guaranteed. Copyright © 2024 Yes MLS. All rights reserved.
