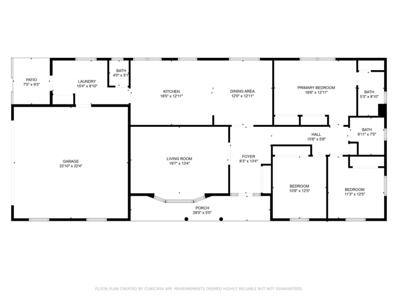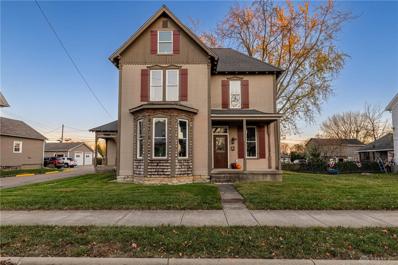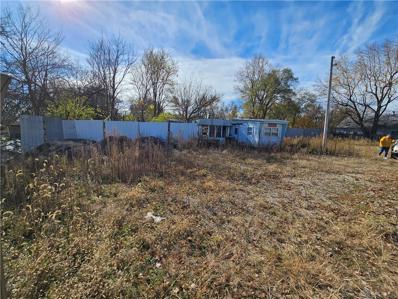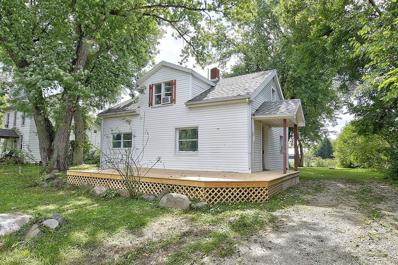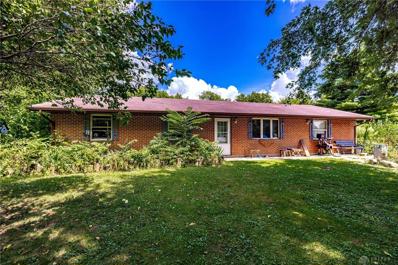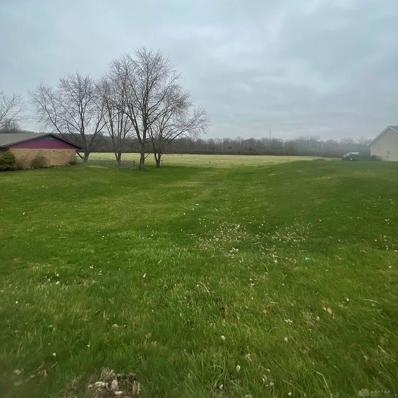West Alexandria OH Homes for Rent
The median home value in West Alexandria, OH is $172,000.
This is
lower than
the county median home value of $191,400.
The national median home value is $338,100.
The average price of homes sold in West Alexandria, OH is $172,000.
Approximately 58.33% of West Alexandria homes are owned,
compared to 32.1% rented, while
9.57% are vacant.
West Alexandria real estate listings include condos, townhomes, and single family homes for sale.
Commercial properties are also available.
If you see a property you’re interested in, contact a West Alexandria real estate agent to arrange a tour today!
Open House:
Saturday, 1/11 12:00-3:00PM
- Type:
- Other
- Sq.Ft.:
- 3,322
- Status:
- NEW LISTING
- Beds:
- 4
- Lot size:
- 3.11 Acres
- Year built:
- 1992
- Baths:
- 3.00
- MLS#:
- 926141
ADDITIONAL INFORMATION
Welcome to this peaceful country charm home that is sought for by many. This amazing and spacious home sits on 3.1 acres and it has its own unique privacy and country living near the city. This home offers a custom Mother-in-Law Suite, and it was designed into the initial build. This M-I-L suite features a good size kitchen, which the appliances including washer and dryer will stay with the home, it has 2-large bdrms, a comfortable size living room, with plenty of closets and access to a full bath. You can enter off a private driveway with easy access into the lower portion of the home. This suite offers a two car detach garage plus. The outside patio has an amazing view. The stairway allows access to the main suite, which offers a 2-car attached garage. The rest of this home offers the perfect blend of updated modern comfort and a classic design featuring 2 bdrms and a office/study room, full bath and a half upstairs. The gourmet kitchen is complete with white updated appliances, an electric stove, three-door refrigerator, dishwasher, microwave, washer-dryer and a reverse osmosis water unit. Gorgeous cabinetry and newly added covered counters and island. The family room offers a wood pellet fireplace and a great view from the patio. Located also on the lower floor is a workshop or hobby area. This home offers a brand-new heating and air conditioning unit, a water softener, which stays with the home. It has four unique exterior buildings which includes a detached two-car plus garage, the other one is used for storing outside yard equipment, it's also used as a workshop, the other two on the lower side of the land is a poultry coup and the other one is for sheltering livestock if you choose. While you’re outside, enjoy the well-maintained yard and patio area which provides a serene setting for outdoor gatherings or just relaxing. Enjoy country charm, tranquility and minutes to great food and shopping. Make this country oasis your own.
- Type:
- Single Family
- Sq.Ft.:
- 1,412
- Status:
- Active
- Beds:
- 3
- Lot size:
- 0.5 Acres
- Year built:
- 1900
- Baths:
- 2.00
- MLS#:
- 925532
ADDITIONAL INFORMATION
Welcome to this freshly renovated home setting on 1/2 acre with a Country Setting. The peaceful serenity in the home will welcome you in to the perfect blend of country charm and modern convenience. Sun room/enclosed porch off of living room for additional get away space. New paint and flooring throughout creating clean move in ready aesthetic. Water filtration system with transferable warranty. Newer vinyl siding and soffit, Newer pex plumbing. Roof assumed to be less than 10 years old. Seller had septic system inspected and risers installed. All information is gathered from the seller and Preble County Auditor website. Information is not guaranteed or warranted. Verify all information and rely on your inspections. Enclosed Front Porch gives additional square footage to the home.
- Type:
- Single Family
- Sq.Ft.:
- n/a
- Status:
- Active
- Beds:
- 2
- Year built:
- 1971
- Baths:
- 1.00
- MLS#:
- 924865
ADDITIONAL INFORMATION
Welcome to 256 Woodside Dr, a move-in-ready gem located in the peaceful community of West Alexandria, OH. This beautifully updated home combines comfort, style, and functionality, making it perfect for families or anyone seeking a cozy retreat. Recent updates include a brand-new roof, newly paved driveway, and a state-of-the-art mini-split heating and cooling system, ensuring year-round comfort and peace of mind. Inside, you'll find new carpet and flooring throughout, offering a fresh and modern feel. The kitchen is equipped with a new refrigerator, while the convenience of a new washer and dryer combo adds even more value to this already exceptional home. Step outside to enjoy the beautiful backyard that is perfect for relaxing or entertaining. This home blends small-town charm with modern upgrades, creating the ideal place to live, grow, and make memories. Don’t miss the chance to make 256 Woodside Dr your dream home!
- Type:
- Single Family
- Sq.Ft.:
- 4,374
- Status:
- Active
- Beds:
- 5
- Lot size:
- 6.19 Acres
- Year built:
- 1891
- Baths:
- 2.00
- MLS#:
- 924541
ADDITIONAL INFORMATION
Step back into time with this exquisitely maintained St. Ann Victorian 1891 home, where historic charm meets modern luxury. Delight in the craftsmanship of the era, featuring stunning old staircases (two open and one enclosed), pocket doors (with locks), original hardware, wood floors, transom windows, dumbwaiter, entry vestibule leading to a grand hallway, barrel architectural details and beautiful detail of 5 fireplaces throughout the home. Enjoy the convenience of the fully updated kitchen with granite counter tops, updated full baths with the upstairs bath featuring granite vanity top and floor paired with the peace of mind of a whole-house Centurion by Generac generator, two geothermal heating/cooling systems, Jeld-Wen windows and metal roofing. The wraparound front porch with new Trex composite flooring and vinyl pillars and railings and the charming north side porch have been beautifully renovated and shaded by majestic pine and ginkgo trees. The full walkup attic allows for storage or finish for additional living space. The outdoor space is perfect for entertaining, boasting an inground heated pool surrounded by stamped concrete and black rod iron fencing with niche lighting for ambiance. The pool pump and supplies conveniently located in a section of the smoke house which also provides a peaceful setting with fireplace. The summer kitchen also conveniently located near pool for entertaining. This property also features an attached 2-car garage for everyday convenience and a detached garage offering additional storage or workshop space. Adding to the property’s appeal is an 1890 bank barn complete with a loft, feed bunks, electric – perfect for agricultural use or events and an additional equipment barn to house your tractor. This property truly offers the best of both worlds – a timeless treasure updated for today’s living. Welcome!
$349,900
US-35 West Alexandria, OH 45381
- Type:
- Single Family
- Sq.Ft.:
- 1,786
- Status:
- Active
- Beds:
- 3
- Lot size:
- 0.83 Acres
- Year built:
- 1969
- Baths:
- 3.00
- MLS#:
- 1824494
ADDITIONAL INFORMATION
This remodeled 3-bdrm, 2.5-bath brick ranch on just under an acre is located just outside Eaton. A spacious front porch offers peaceful countryside views. Inside, the bright entry leads to a living room with a bay window, and the dining room opens to a brand-new kitchen with a breakfast nook. Off the kitchen, the laundry/mudroom includes a half bath and a side porch entrance, conveniently connecting to the att 2-car grge. This home is like new, with updates including fresh paint inside and out, new flooring throughout, a fully remodeled kitchen and bathrooms, new fixtures and switches, and all-new mechanicals, including HVAC, water heater, water softener, interior doors and interior trim. Additional exterior upgrades include new roof, soffit and new facial metal, new windows, doors, siding, gutters, and a new garage door. Move-in ready, this home offers modern upgrades in a lovely country setting!
- Type:
- Single Family
- Sq.Ft.:
- 1,786
- Status:
- Active
- Beds:
- 3
- Lot size:
- 0.83 Acres
- Year built:
- 1969
- Baths:
- 3.00
- MLS#:
- 923865
ADDITIONAL INFORMATION
This completely remodeled three-bedroom, 2.5-bath brick ranch on just under an acre is perfectly situated right outside Eaton. The spacious front porch welcomes you with its peaceful countryside views, a great spot to enjoy the outdoors. Inside, the large, bright entry leads to the Living Room, featuring a lovely bay window that fills the space with natural light. The dining room flows seamlessly into the brand-new kitchen, complete with a breakfast nook. Conveniently located off the kitchen, the laundry/mudroom includes a half bath and has its own separate entrance from the side porch, which connects to the attached two-car garage. This home is like new, with updates including fresh paint inside and out, new flooring throughout, a fully remodeled kitchen and bathrooms, new fixtures and switches, and all-new mechanicals, including HVAC, water heater, water softener, interior doors and interior trim. Additional exterior upgrades include new roof, soffit and new facial metal, new windows, doors, siding, gutters, and a new garage door. Move-in ready, everything in the house is new and beautifully updated, this home combines modern style with a peaceful country setting!
- Type:
- Single Family
- Sq.Ft.:
- 3,287
- Status:
- Active
- Beds:
- 4
- Lot size:
- 0.2 Acres
- Year built:
- 1887
- Baths:
- 3.00
- MLS#:
- 923539
- Subdivision:
- Village/west Alexandria
ADDITIONAL INFORMATION
Major Renovations to this historical home. What was once a two family home has been gutted to the studs. New insulation, new wiring, new plumbing, new furnace and AC, new ductwork, new roof, new windows, new doors, all new kitchen and baths - plus a large utility room that can be office, utility and a full bath. This is practically a new home! This home now boasts over 3000 sf as a single family. This home now has a first floor owners suite with a walk in shower, soaking tub and dual vanities in the en suite. This gives two full baths on the main floor. The second floor has 3 additional bedrooms and a full bath. The third floor could be a fifth bedroom or a play area. Large covered porch on the front and side. Large back deck. Parking area in the back of the house off the alley where a garage could be added. Utility room equipped with a washer/dryer combo that conveys.
- Type:
- Land
- Sq.Ft.:
- n/a
- Status:
- Active
- Beds:
- n/a
- Lot size:
- 0.85 Acres
- Baths:
- MLS#:
- 923548
- Subdivision:
- Ernest J Sample
ADDITIONAL INFORMATION
ADVANCE AUCTION NOTICE Real Estate Auction Sat. Jan 25th, 2025 @ 10:00 A.M. Property was used for a car lot, 0.851 of an acre, there is a mobile home on the lot that was used for the sales office. Class C Land Use 400 COMMERCIAL VACANT LAND Market Area H25C1 LANIER TWP TWIN VALLEY/COM City UNINCORPORATED Township LANIER TOWNSHIP School District TWIN VALLEY SD Selling in as is condition...there will be some but not all auto parts/tires/misc. items left on the property
- Type:
- Single Family
- Sq.Ft.:
- 696
- Status:
- Active
- Beds:
- 3
- Lot size:
- 2.53 Acres
- Year built:
- 1900
- Baths:
- 1.00
- MLS#:
- 920494
ADDITIONAL INFORMATION
Imagine living your country living dreams in this charming creek side bungalow with approx. 935 Sf of living space, set on 2.53 acres of serene, wooded land. It offers a truly unique living experience. This cozy home includes a living room, an eat-in kitchen, three bedrooms, and a convenient laundry area with plenty of extra space for an office or extra storage. The updated kitchen boasts 42" custom cabinets including an amazing pantry with deep, roll out shelves. Updated flooring creates a cohesive look throughout the home and an addition of two bedrooms adds around 250SF to the home. The gorgeous land includes a spacious 22x60 barn with a loft and a 14x14 smokehouse. Enjoy the peaceful countryside views from the front porch or explore nearly 2.5 acres of private woodland, complete with a bordering creek for outdoor adventures. Owners have harvested whitetail deer from the property and we have included some recent pictures of some decent bucks from trail cams on the property. The small creek on property dumps into Bantas fork and is natural corridor for deer coming off of hilltop equestrian to travel west.
- Type:
- Single Family
- Sq.Ft.:
- 1,986
- Status:
- Active
- Beds:
- 3
- Lot size:
- 1.27 Acres
- Year built:
- 1974
- Baths:
- 2.00
- MLS#:
- 921369
- Subdivision:
- Woodland Park
ADDITIONAL INFORMATION
Relaxation at its finest in this enchanting country property! Tucked comfortably into a picturesque wooded lot complete with a babbling brook, this Twin Twp home has it all. The large living room flows seamlessly through the dining area into the Kitchen appointed with Hickory Cabinets, Corian Counters and breakfast bar with plenty of natural light. Adjacent you can enjoy the warmth provided by the wood burning stove in a comfortable Family Room. Step outside the Kitchen onto your brand new deck surrounded by nature and you will find a yard with plenty of shade, a large work shed with 220 outlet, a fenced in yard and attached 2 car garage. Downstairs of the home you will find an additional finished room, plenty of space for a rec room as well as storage and laundry. Don't miss out on the opportunity to own such a gem in the wonderful Ohio countryside.
- Type:
- Multi-Family
- Sq.Ft.:
- 1,704
- Status:
- Active
- Beds:
- 6
- Lot size:
- 1.02 Acres
- Year built:
- 1900
- Baths:
- 3.00
- MLS#:
- 873780
ADDITIONAL INFORMATION
This is a rare investment opportunity! 2 single family homes on one parcel. Rent both homes or live in one and rent the other! This is a spacious 1 acre parcel. 7918 Factory offers 3 bedrooms with 1 1/2 baths with optional 4th bedroom on main floor. Washer/Dryer Hook Up in the kitchen. Lots of updates, including a new large deck. 7930 Factory offers 3 bedrooms 1 full bath. Both homes share a well and septic system. Both homes had new roof installed at the end of 2021. Homes sold AS IS. No further repairs will be made.
- Type:
- Single Family
- Sq.Ft.:
- 1,050
- Status:
- Active
- Beds:
- 4
- Lot size:
- 1 Acres
- Year built:
- 1983
- Baths:
- 2.00
- MLS#:
- 870302
- Subdivision:
- Katiewill
ADDITIONAL INFORMATION
Take a look at this 1,050 sq ft, 4 bedroom, 1.5 bath brick ranch on 1 full acre in West Alexandria! This home features an eat in kitchen, family room & living room. Accommodating your needs for entertaining friends and family. Outside you will be pleased to find a 28x32 pole barn, a 16x24 lean-to & above ground pool. With a little love & TLC this home could be brought back to life & provide ample space for a family to grow for years to come. Don't miss the opportunity to call this home yours! Property being sold "as is".
- Type:
- Land
- Sq.Ft.:
- n/a
- Status:
- Active
- Beds:
- n/a
- Lot size:
- 7.85 Acres
- Baths:
- MLS#:
- 860519
ADDITIONAL INFORMATION
7.851 total. 2 parcels. Currently rented. K37001800100004004 [2.075 acres Both parcels have city water/sewer access. Enter Between 295&301 Stotler rd.] K37001800100005000 [5.776 acres] [Enter across the street from 311/313 Stotler rd (dead end)]
Andrea D. Conner, License BRKP.2017002935, Xome Inc., License REC.2015001703, [email protected], 844-400-XOME (9663), 2939 Vernon Place, Suite 300, Cincinnati, OH 45219

The data relating to real estate for sale on this website is provided courtesy of Dayton REALTORS® MLS IDX Database. Real estate listings from the Dayton REALTORS® MLS IDX Database held by brokerage firms other than Xome, Inc. are marked with the IDX logo and are provided by the Dayton REALTORS® MLS IDX Database. Information is provided for consumers` personal, non-commercial use and may not be used for any purpose other than to identify prospective properties consumers may be interested in. Copyright © 2025 Dayton REALTORS. All rights reserved.
 |
| The data relating to real estate for sale on this web site comes in part from the Broker Reciprocity™ program of the Multiple Listing Service of Greater Cincinnati. Real estate listings held by brokerage firms other than Xome Inc. are marked with the Broker Reciprocity™ logo (the small house as shown above) and detailed information about them includes the name of the listing brokers. Copyright 2025 MLS of Greater Cincinnati, Inc. All rights reserved. The data relating to real estate for sale on this page is courtesy of the MLS of Greater Cincinnati, and the MLS of Greater Cincinnati is the source of this data. |




