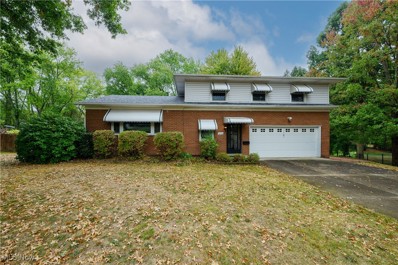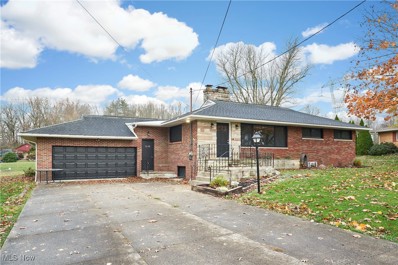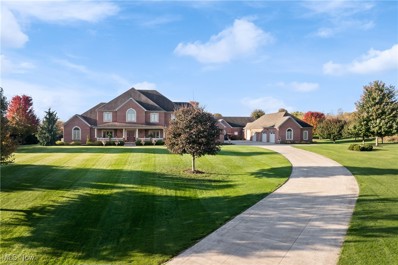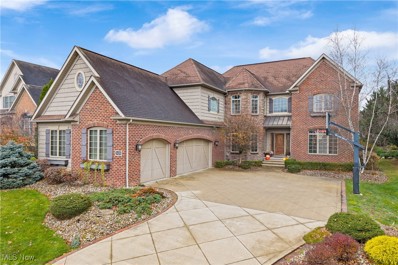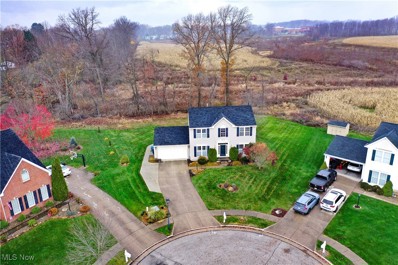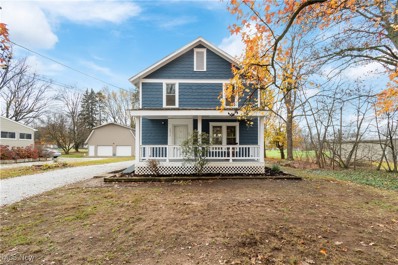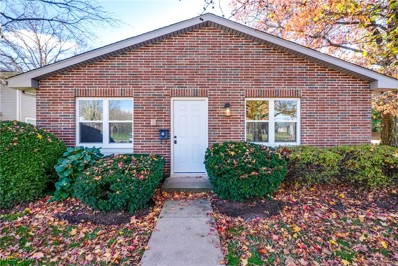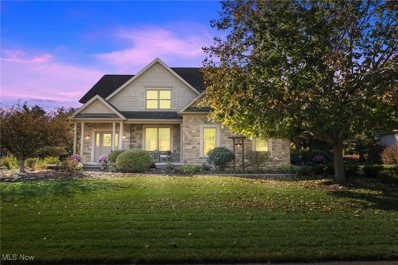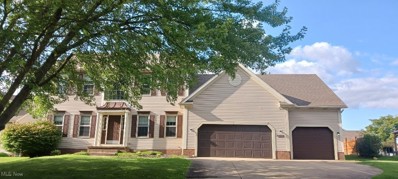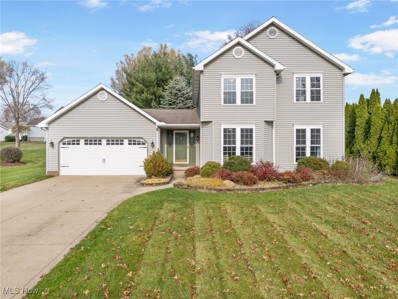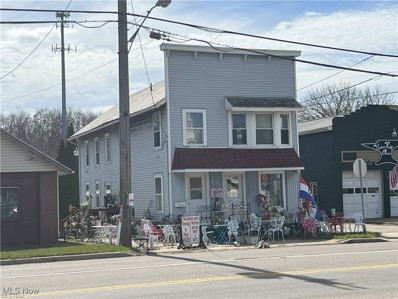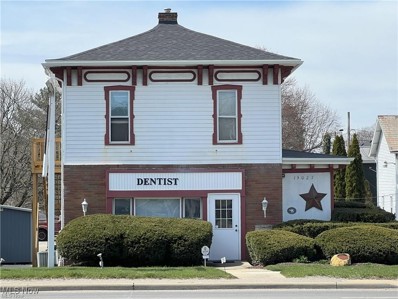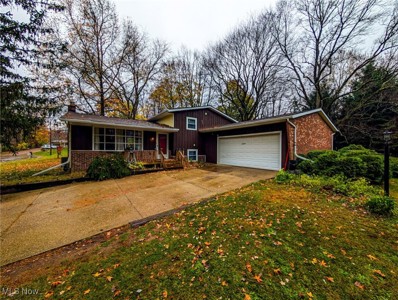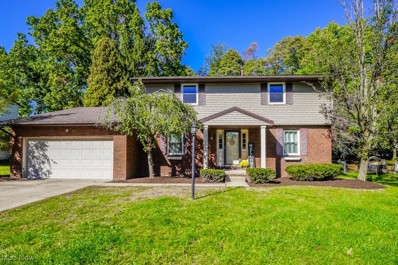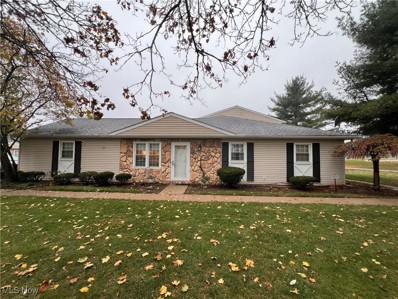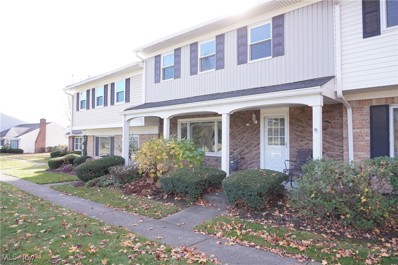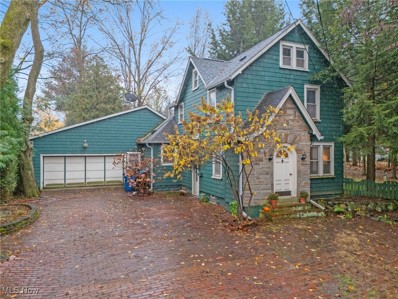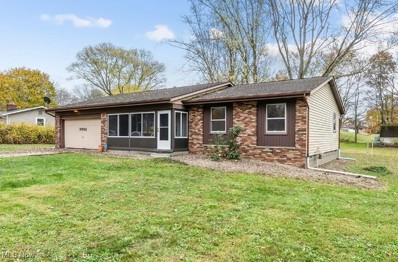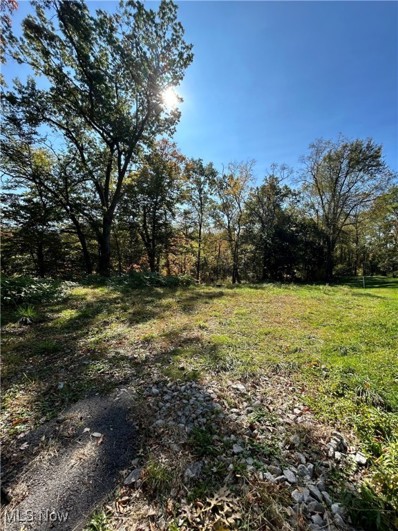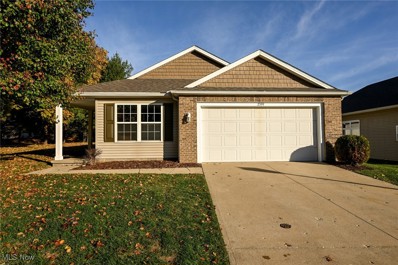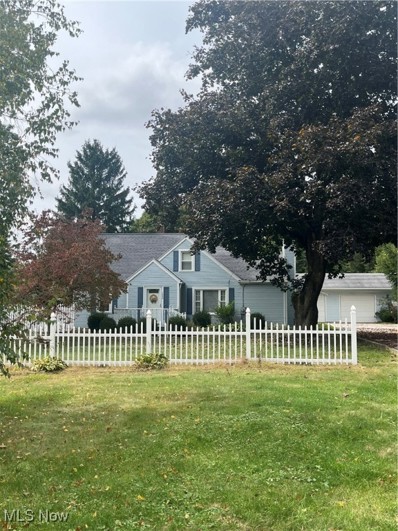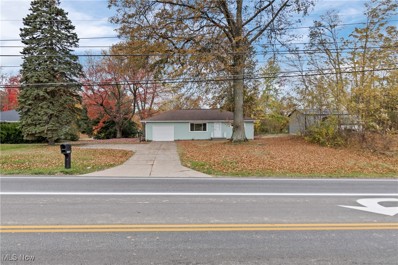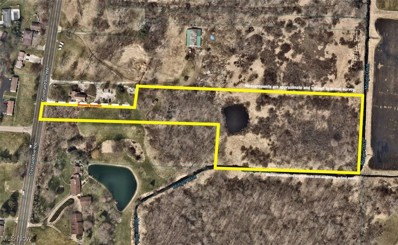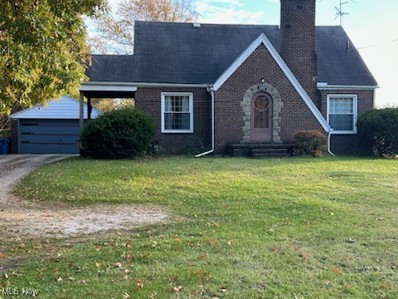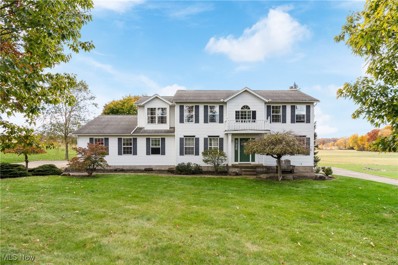Uniontown OH Homes for Rent
The median home value in Uniontown, OH is $295,450.
This is
higher than
the county median home value of $177,800.
The national median home value is $338,100.
The average price of homes sold in Uniontown, OH is $295,450.
Approximately 87.12% of Uniontown homes are owned,
compared to 10.47% rented, while
2.41% are vacant.
Uniontown real estate listings include condos, townhomes, and single family homes for sale.
Commercial properties are also available.
If you see a property you’re interested in, contact a Uniontown real estate agent to arrange a tour today!
$250,000
4763 Venus Road Uniontown, OH 44685
- Type:
- Single Family
- Sq.Ft.:
- 1,727
- Status:
- NEW LISTING
- Beds:
- 3
- Lot size:
- 0.47 Acres
- Year built:
- 1960
- Baths:
- 3.00
- MLS#:
- 5086973
- Subdivision:
- Solar Estates
ADDITIONAL INFORMATION
Welcome to 4763 VENUS, where the comfort of this 3 bedroom, 2.5 bathroom home is truly out of this WORLD! This gem is a little over 1,700 square feet, and features a fantastic layout in a peaceful neighborhood setting. First, walk into the cozy sitting area with a fireplace, half bath, and a door that leads out to the backyard. From there, head upstairs and enter a nicely sized living area that flows effortlessly into the eat-in kitchen. The dining area includes sliding glass doors that lead onto the large deck, overlooking a peaceful backyard that boasts mature trees and landscaping. Make your way back in and upstairs you will come to 3 generously sized bedrooms with 2 full baths. There is plenty of room in the partially finished basement, featuring a wet bar perfect to entertain friends and family! DO NOT WAIT! This home has been wonderfully taken care of and is perfect for families looking for a home with comfort and style. Call today! Roof 2024
- Type:
- Single Family
- Sq.Ft.:
- 2,039
- Status:
- NEW LISTING
- Beds:
- 3
- Lot size:
- 0.43 Acres
- Year built:
- 1957
- Baths:
- 3.00
- MLS#:
- 5086826
- Subdivision:
- Alpine Village
ADDITIONAL INFORMATION
Welcome home to this beautifully maintained 3-bedroom, 2-bathroom brick ranch, conveniently located in Green Local School District. From the moment you head inside, you'll be captivated by the inviting living room, featuring a cozy fireplace and expansive windows that let in an abundance of natural light. The heart of the home is the spacious, remodeled kitchen, offering ample cabinet and counter space for all your culinary needs. Adjacent to the kitchen, you'll find an additional family room, perfect for gatherings or relaxing with loved ones. The finished basement provides a versatile space for a recreation room or additional living space. Storage is plentiful, and the possibilities are endless! Enjoy the convenience of an attached two-car garage and a peaceful neighborhood setting, all within close proximity to schools, shopping, and dining. Call today to schedule your showing! Don't miss your chance to own this wonderful home – schedule your private showing today!
$2,899,000
2142 State Street NW Uniontown, OH 44685
- Type:
- Single Family
- Sq.Ft.:
- 8,787
- Status:
- NEW LISTING
- Beds:
- 4
- Lot size:
- 8.77 Acres
- Year built:
- 2010
- Baths:
- 6.00
- MLS#:
- 5086081
ADDITIONAL INFORMATION
Spectacular 8.77 acre estate where charm, quality craftsmanship and functionality meet. This brick 6487 sq. ft. 5 bedroom, 5-1/2 bath home offers a picturesque countryside view from every window. Attention has been given to every detail of this home. The kitchen is truly a gourmet's dream with custom cherry cabinetry, huge center island and top of the line appliances and a large walk-in pantry. The open concept flows into the gathering room that features a 3rd fireplace with t.v. above. Impressive 2 story foyer and great room, formal dining room, library, year round sun room, and luxurious master retreat and oversized laundry on 1st floor. 3 huge bedrooms with ensuite baths on 2nd floor, loft and 2nd laundry and a large storage room. There's an additional 2300 sq. ft. on lower level with fully equipped kitchen, theater with equipment and more! 2936 sq. ft. pool house, barn pond, and backyard retreat! Bonus 8 car garage.
- Type:
- Single Family
- Sq.Ft.:
- 5,064
- Status:
- NEW LISTING
- Beds:
- 4
- Lot size:
- 0.45 Acres
- Year built:
- 2005
- Baths:
- 5.00
- MLS#:
- 5086528
- Subdivision:
- Mayfair East Ph I
ADDITIONAL INFORMATION
Welcome to this stunning 4-bedroom, 4.5-bath home nestled in the highly desirable Mayfair East Golf Course community, within the sought-after Green Local School District. This traditional home, built by Rembrandt Homes, exudes French country charm, blending timeless elegance with modern luxury. Step outside into your private oasis, where a beautifully and professionally landscaped backyard awaits. Featuring an impressive stone waterfall, pergola, and exterior sound system, it's the perfect setting for relaxation and outdoor entertaining. Inside, the heart of the home is the eat-in gourmet kitchen, equipped with new high-end appliances and ample counter space for both cooking and entertaining. The two-story great room is a showstopper, with a gorgeous gas fireplace, soaring ceilings, and large Pella windows that fill the space with natural light. The spacious foyer leads to not one, but two private first-floor offices, ideal for remote work or quiet study. Most of the first floor has been recently updated with a fresh coat of neutral and tastefully chosen paint. Upstairs, the expansive master suite is a true retreat, complete with a cozy sitting area, a spa-like bath featuring a soaking tub, glass-enclosed shower, duel vanities, and an enormous walk-in closet. The second story also offers a laundry room, 3 well-sized bedrooms and 2 more full baths. The fully finished basement offers endless possibilities, including an incredible home theater with projector and surround sound, wet bar, walk-in cedar closet, office, extravagant full bath, and generously sized recreation room. The basement can be accessed from both the house and garage for ease of moving. This home is packed with tons of extras including a sound system throughout, central vacuum, security system, and more! With meticulous attention to detail, a perfect blend of form and function, and plenty of space for both relaxation and entertainment, this home is an absolute must-see! Schedule your showing today!
- Type:
- Single Family
- Sq.Ft.:
- 1,884
- Status:
- NEW LISTING
- Beds:
- 3
- Lot size:
- 0.49 Acres
- Year built:
- 2005
- Baths:
- 3.00
- MLS#:
- 5086591
- Subdivision:
- Charlston Place Ph 2
ADDITIONAL INFORMATION
Wonderful colonial situated on almost half an acre on cul-de-sac location, in desirable Charleston Place, presents 3 bedrooms and 2.5 baths. Two story foyer with an open staircase offers views of the rooms beyond. Glassed French doors lead to the formal living room w/ new carpet (Nov '24). Formal dining room boasts a tray ceiling and luxury plank flooring. Spacious kitchen features newer stainless steel appliances, recessed lighting, center island, pantry closet, and separate eating area with sliders to patio. Engaging family room presents wall of windows and corner gas fireplace. Guest bath with pedestal sink located nearby. The second level hosts all bedrooms including owners suite with walk-in closet and glamour bath w/dual sinks and soaking tub. Two additional bedrooms with double closets, the main full bath, hall linen closet, and large loft area overlooking the foyer, complete the second floor. Full basement is ready for completion to buyers discretion. 2 c garage. Sizeable stamped concrete patio. Firepit. Level yard highlights fabulous views w/ waterway protection. Notable amenities...Nine foot ceilings throughout the first floor, transom window entry at foyer, living room, and kitchen, and addition of apron/parking at driveway. Quick possession.
- Type:
- Single Family
- Sq.Ft.:
- 1,331
- Status:
- NEW LISTING
- Beds:
- 3
- Lot size:
- 1.02 Acres
- Year built:
- 1931
- Baths:
- 2.00
- MLS#:
- 5086651
- Subdivision:
- Brouse & Mcdowell Allotment
ADDITIONAL INFORMATION
Desirable Greentown - North Canton Schools; This gorgeous, fully renovated 3 bedroom, 1.5 bath nestled on 1 acre centrally located to most everything. Spacious kitchen with beautiful new level 4 granite countertops. Half bath on main level and full bath on the upper level. Highlights include; Over sized 4 car garage with its own electrical panel, New garage door opener, 16x8 garage door(not new). 8’ high is an upgrade. Standard is 7’, Brand new well, Public sewer so no septic, New furnace and 2.5 ton a/c unit, New hot water heater, New water softener, New electric panel, New sump pump, New waste stack New kitchen cabinets with soft closing hinges and drawersAll new kitchen appliances, Gas range, New carpet and LVP throughout, Gazebo , Next door to the fire station, Minutes from the community recycling center, Centrally located near the akron canton airport, downtown north canton, Hartville, green, and Akron. Schedule your private tour today!
- Type:
- Condo
- Sq.Ft.:
- 783
- Status:
- NEW LISTING
- Beds:
- 2
- Year built:
- 1973
- Baths:
- 1.00
- MLS#:
- 5084837
- Subdivision:
- Country Club Apt Homes North Condo
ADDITIONAL INFORMATION
BRAND NEW WINDOWS! BRAND NEW CABINETS AND COUNTERTOPS AND APPLIANCES! NEW LVP FLOORING and FRESHLY PAINTED! UPDATED HVAC! Newer Water Heater! This low-maintenance condo is renovated and ready for enjoyment. The kitchen has new white cabinetry with soft-close door hinges and drawers as well as new stainless steel appliances.
- Type:
- Single Family
- Sq.Ft.:
- 3,013
- Status:
- NEW LISTING
- Beds:
- 4
- Lot size:
- 0.37 Acres
- Year built:
- 2004
- Baths:
- 3.00
- MLS#:
- 5086431
- Subdivision:
- Mayfair East Ph 01
ADDITIONAL INFORMATION
Welcome to this custom-built home nestled in the highly-desired neighborhood of Mayfair East- a Golf Course Community! Step inside and be captivated by the exquisite engineered hardwood and natural stone tile floors that flow throughout. Custom craftsmanship is evident from the custom base and casing profiles inside to the multiple gable rooflines outside that add character and dimension. Pella windows enhance the aesthetic appeal and also allow an abundance of natural light to illuminate the living spaces. The inviting layout includes a dedicated home office adorned with glass French doors. Host memorable meals in the elegantly appointed dining room, accentuated by header and columns that elevate the atmosphere. A chic powder room with a decorative furniture-style vanity and unique vessel bowl sink adds a touch of sophistication to your entertaining spaces. The living area, features oversized windows and a custom woodwork fireplace surrounded by natural stone. The kitchen is equipped with a raised counter island complete with a large sink and stainless steel appliances. With multiple entry points to the expansive garages, accessibility is a dream. Retreat to your spacious master suite, boasting large windows and an ensuite bathroom. The master bath features a grand two-glass wall shower with continuous tile and dual vanities complemented by a floor-to-ceiling linen tower. Each additional bedroom is sizable and offers a versatile Jack and Jill style bathroom. The home has a large bonus room that invites natural light, making it an excellent space for play, entertainment, or relaxation. Step outside to discover your outdoor oasis—a beautifully maintained greenspace and paver patio. Enjoy close access to the community playground and greenspace, perfect for families and outdoor enthusiasts alike. Don't miss your opportunity to own a home in Mayfair East. Schedule your private showing today and make this wonderful house your new home!
$449,900
2571 Arbor Court Uniontown, OH 44685
- Type:
- Single Family
- Sq.Ft.:
- 3,672
- Status:
- NEW LISTING
- Beds:
- 5
- Lot size:
- 0.34 Acres
- Year built:
- 1997
- Baths:
- 4.00
- MLS#:
- 5086645
- Subdivision:
- Raintree Estate Ph II
ADDITIONAL INFORMATION
5 bedroom colonial home with 2 full baths and 2 half baths. First floor master suite, great room , kitchen , dinette , formal dining room and laundry. Other first floor bedroom would make a nice office space. Finished basement. 3 car attached garage . Ready to move in ! Raintree Estates. Green schools. Must see.
- Type:
- Single Family
- Sq.Ft.:
- 1,856
- Status:
- NEW LISTING
- Beds:
- 3
- Lot size:
- 0.31 Acres
- Year built:
- 1989
- Baths:
- 4.00
- MLS#:
- 5085936
- Subdivision:
- Greenwood Commons Ph 2
ADDITIONAL INFORMATION
Welcome home! 1551 Applewood way in Greenwood Commons located in the heart of Green within safe walking distance to schools, sports, parks, shops, and more! Exemplifying spaciousness, comfort, and convenience, this quality custom built home is ready for it's new owner. The first floor consists of an open concept family room/kitchen area featuring a gas fireplace, granite counters, newer Kraftmaid cabinets, and black stainless steel appliances. The kitchen also flows with luxury plank flooring. The main level also features a formal dining area, den, powder room, and a convenient first floor laundry! Off the kitchen the slider takes you to the private back deck. Upstairs, the bedrooms are generously sized starting with the master suite offering a bright skylight in the master bath, brand new tile shower, and walk-in closet. Updated primary bath, and two more bedrooms upstairs. The basement is fully finished and features a recreation room, bonus bedroom, and a full bathroom! TONS of updates and the love the owners have invested into it shows. The water is well water and has a update dual reverse osmosis system.
Open House:
Monday, 12/9 4:30-6:00PM
- Type:
- Retail
- Sq.Ft.:
- n/a
- Status:
- Active
- Beds:
- n/a
- Lot size:
- 0.05 Acres
- Year built:
- 1900
- Baths:
- MLS#:
- 5085562
- Subdivision:
- Uniontown Knolls
ADDITIONAL INFORMATION
Fantastic Investment Opportunity!! Two Commercial Buildings with an upstairs apartment on both. You have the option to buy both properties together or buy just one. 3540 Edison St. NW is currently leased to antique shop with an upstairs 1 bedroom vacant apartment. 13027 Cleveland Ave. NW is the second building. It is a former dental office which is vacant with an upstairs 2 bedroom apartment which is occupied. Each apartment has a separate entrance from the building. The two buildings share a rear parking lot with 12 spaces. Both buildings have been well maintained. Open House will be on December 9th, 2024 from 4:30-6:00 pm. The property will be auctioned at 4:30 pm on December 19th, 2024. Pre-View the property, day of auction on December 19th, 2024 starting at 3:00 pm. Pre-Auction offers may be submitted up until 5:00 pm on December 18th, 2024. POF/Pre-Approval required. Any desired inspections must be made prior to bidding.
Open House:
Monday, 12/9 4:30-6:00PM
- Type:
- Mixed Use
- Sq.Ft.:
- n/a
- Status:
- Active
- Beds:
- n/a
- Lot size:
- 0.21 Acres
- Year built:
- 1875
- Baths:
- MLS#:
- 5085561
- Subdivision:
- Uniontown Knolls
ADDITIONAL INFORMATION
Fantastic Investment Opportunity!! Two Commercial Buildings with an upstairs apartment on both. You have the option to buy both properties together or buy just one. 13027 Cleveland Ave. NW is a former dental office which is vacant with an upstairs 2 bedroom apartment which is occupied. 3540 Edison St. NW., Uniontown, Ohio 44685 is the second building. It is currently leased to an antique shop with an upstairs 1 bedroom vacant apartment. Each apartment has a separate entrance from the building. The two buildings share a rear parking lot with 12 spaces. Both buildings have been well maintained. Open House will be on December 9th, 2024 from 4:30-6:00 pm. The property will be auctioned at 4:30 pm on December 19th, 2024. Pre-View the property, day of auction on December 19th, 2024 starting at 3:00 pm. Pre-Auction offers may be submitted up until 5:00 pm on December 18th, 2024. POF/Pre-Approval required. Any desired inspections must be made prior to bidding.
- Type:
- Single Family
- Sq.Ft.:
- 1,612
- Status:
- Active
- Beds:
- 3
- Lot size:
- 0.46 Acres
- Year built:
- 1970
- Baths:
- 2.00
- MLS#:
- 5084651
- Subdivision:
- Chateau Acres
ADDITIONAL INFORMATION
3 bedroom, 2 bathroom 2+ car garage 4 level split on a scenic corner lot in Lake Schools. Welcome your guests into the living room with hardwood floors and vaulted ceiling. Large bay window floods the home with natural light. Connected to the dining room with open sight lines to the family room. The spacious family room with corner gas fireplace is a great place to entertain and unwind. Connected to the backyard through a 3 seasons room perfectly placed and connected to enjoy the park like setting and views of the pond. The lower level adds an additional flex space with direct access to the 2+ car attached HEATED garage, great for a mudroom off of the garage, home office or play room for the kids. A 2nd full bathroom finishes off this level. The 4th level is accessed from this room and offers laundry, updated HVAC and storage. Upstairs has 3 bedrooms with hardwood floors and another full bathroom. So much to love. A GREAT opportunity to Live in Lake Schools.
- Type:
- Single Family
- Sq.Ft.:
- 2,162
- Status:
- Active
- Beds:
- 4
- Lot size:
- 0.31 Acres
- Year built:
- 1980
- Baths:
- 3.00
- MLS#:
- 5084681
- Subdivision:
- Pheasant Valley
ADDITIONAL INFORMATION
Fantastic family home in North Canton schools! Beautiful landscaping and a welcoming front porch invite you inside this classic center hall colonial. Off the foyer entry, you'll find a formal living and dining room with new vinyl plank flooring that flows through the main level. The kitchen has plenty of cabinet space, stainless steel appliances, and room for everyday meals. Just off the kitchen, the cozy family room with a corner fireplace is the perfect spot to relax. A guest bath and laundry room add convenience to the 1st floor. Upstairs, there are 4 spacious bedrooms and 2 full baths, including a primary suite with double closets and a private bath. The full basement offers excellent storage with potential to finish for extra living space, and the attached 2 car garage provides convenient parking and room for tools or outdoor gear. Outside, the fenced backyard is ready for fun with a deck, patio, shed, and a treehouse for the kids to enjoy! Schedule your showing to see all this home has to offer today!
- Type:
- Condo
- Sq.Ft.:
- 1,102
- Status:
- Active
- Beds:
- 3
- Lot size:
- 0.03 Acres
- Year built:
- 1975
- Baths:
- 2.00
- MLS#:
- 5084664
- Subdivision:
- Village Mayfair Condo
ADDITIONAL INFORMATION
Updated 3 bedroom and 2 bedroom bath, new flooring, paint, baseboard trim, lighting, many bathroom and kitchen updates. Kitchen updates include all newer appliances and granite countertop! You're going to fall in love with this home! Call and schedule your showing today! Don't miss this opportunity to be positioned on Ohio Prestwick golf course with community pool, and community hall.
- Type:
- Condo
- Sq.Ft.:
- 1,820
- Status:
- Active
- Beds:
- 3
- Year built:
- 1972
- Baths:
- 3.00
- MLS#:
- 5083271
- Subdivision:
- Country Club Twnhs North Condo
ADDITIONAL INFORMATION
Welcome to Country Club Townhouses North Condos! Great location in Green with a beautiful view of the Mayfair Country Club Golf Course. So much to enjoy here. Covered front porch with golf course view. Community amenities include clubhouse with game room, gym, library, and lovely event room with fireplace facing the heated, inground, outdoor pool. Newer playground too! Three bedroom, three bathroom condo features a private fenced courtyard. A perfect place to enjoy a cup of coffee, nurture your flowers, or just be outdoors. First floor kitchen, dining area, and living area features hard wood floors. Nice large window in the living room faces golf course. First floor laundry area, pantry and half bath. The Second floor features newer laminate floors, a main bathroom with a shower tub combo. The spacious master bedroom features 2 walk in closets and a dressing area. A second bedroom offers 2 closets, one is a spacious walk-in closet. Two car garage. Central air.
- Type:
- Single Family
- Sq.Ft.:
- 3,119
- Status:
- Active
- Beds:
- 4
- Lot size:
- 2.58 Acres
- Year built:
- 1900
- Baths:
- 3.00
- MLS#:
- 5082242
- Subdivision:
- Lake Sec 06
ADDITIONAL INFORMATION
Experience the timeless charm of this unique century home located in the sought-after Lake Local School district. Situated on a huge 2.58-acre lot, this 3,119 sq. ft. home includes 4 spacious bedrooms and 3.5 baths. Overflowing with character, the home showcases century-old details you won’t find in modern construction. Featuring hardwood floors throughout, the kitchen is highlighted with beautiful custom cabinetry and a cozy breakfast bar reflecting a 1900's touch of charm, but with modern updates to appliances and counters. The inviting floorplan extends into a dining room filled with unique touches, including original woodwork that continues into the living room and staircase. Adding lots of potential and a unique bonus to the back of the home is a 1980's addition featuring a 27’ x 8’ pool (currently empty and sold as-is), a hot tub, a sauna, and a full bath. Beyond the main living areas, the property offers a 9'x29' enclosed porch, a 36’ x 28’ workshop, and an oversized two-car garage complete with a wood stove and half bath. Modern updates, including a new septic in July of 2024, new water heater in 2024, new furnace in 2017, and a new roof in 2015 will ensure comfort and reliability for years to come. With close proximity to the local YMCA, shopping and restaurants, this home combines timeless character with practical amenities. Ready for you to add your own special touch and bring it to life!
Open House:
Sunday, 11/24 4:00-6:00PM
- Type:
- Single Family
- Sq.Ft.:
- 1,320
- Status:
- Active
- Beds:
- 3
- Lot size:
- 0.91 Acres
- Year built:
- 1966
- Baths:
- 2.00
- MLS#:
- 5083740
- Subdivision:
- Town & Country Estates
ADDITIONAL INFORMATION
Welcome home to this updated ranch in Uniontown! The stunning, newly remodeled interior features an updated kitchen, brand new floors and paint, and both baths have been completely renovated! Inviting warm neutral colors throughout. You'll enjoy space to spread out with a large living room as well as a multi purpose family room (or maybe dining room?) with a charming vintage wood burning stove and sliders out to the back patio. Nicely sized bedrooms with good closet space. Primary bedroom connected to a Jack and Jill half bath. Welcoming covered, screened front porch to soak in the scenery. Convenient attached 2 car garage. Situated on nearly an acre, the serene lot offers mature trees and privacy. Large shed for plenty of outdoor storage! New furnace in 2024. Dont miss this one!
- Type:
- Land
- Sq.Ft.:
- n/a
- Status:
- Active
- Beds:
- n/a
- Lot size:
- 1.06 Acres
- Baths:
- MLS#:
- 5083601
- Subdivision:
- Green Sec 21
ADDITIONAL INFORMATION
Discover the perfect opportunity to build your dream home on this serene 1.06-acre located in the heart of Uniontown. Situated at the end of a dead-end street, this property offers unparalleled privacy with a beautiful farm bordering one side. Enjoy peaceful, rural views while still being close to all the amenities you need. The parcel is the last lot at the end of a dead-end street for added privacy. Located in the sought-after Green Local School District. Make this unique lot the foundation of your next chapter! Don't miss out on this rare find!
- Type:
- Condo
- Sq.Ft.:
- 1,458
- Status:
- Active
- Beds:
- 2
- Lot size:
- 0.05 Acres
- Year built:
- 2002
- Baths:
- 2.00
- MLS#:
- 5082374
- Subdivision:
- Prestwick Pointe Ph 02 Sec 13
ADDITIONAL INFORMATION
Welcome to your oasis, a meticulously updated ranch-style haven where sophistication meets comfort in every corner. This detached home, spanning approximately 1500 square feet, offering a seamless blend of luxury and practicality, nestled in the coveted green school district. The open floor plan, accentuated by soaring vaulted ceilings, creates an expansive and welcoming atmosphere that is both grand and intimate. The natural light cascades through the windows, dancing across the surfaces and highlighting the rich textures of your new abode. The heart of the home, the oversized kitchen, is a culinary enthusiast's delight. Outfitted with pristine granite countertops that glisten under the sleek lighting, it offers ample space for both cooking and gathering. The state-of-the-art Samsung dishwasher and microwave stand ready to assist in crafting delectable meals with ease, making the kitchen not just a place for food preparation, but a sanctuary for the senses. Each room is a blank canvas, awaiting your personal touch to transform it into a restful haven. The two bathrooms, echoing the home's modern aesthetic, provide spa-like experiences that rejuvenate and refresh. Step outside to discover a picturesque setting that will take your breath away. The home is perfectly positioned to offer stunning views of the lush golf course, whether you're savoring your morning coffee on the front porch or indulging in an evening cocktail in the backyard. The landscape is an ever-changing painting, with each season bringing its own unique beauty. Located in a desirable neighborhood, this property offers the perfect balance of convenience and tranquility. Proximity to shopping and amenities ensures that everything you need is within reach, while the peaceful surroundings provide a retreat from the hustle and bustle of daily life. This is more than just a home; it's a lifestyle. Welcome Home.
Open House:
Sunday, 11/24 2:00-3:30PM
- Type:
- Single Family
- Sq.Ft.:
- 1,939
- Status:
- Active
- Beds:
- 3
- Lot size:
- 0.81 Acres
- Year built:
- 1947
- Baths:
- 1.00
- MLS#:
- 5082191
- Subdivision:
- Green Sec 21
ADDITIONAL INFORMATION
Welcome to this charming, larger than it appears, Cape Cod in a wonderful location. Ready for you to make it your own. On the first floor, there are 2 bedrooms, bathroom, living room, kitchen, dining room, a den with wood burning stove and a 21 x 42 ft family room with gas fireplace and sliding glass doors out to the wrap around deck. The second story boasts an over sized 31 x 15 master bedroom with multiple closets, cedar and walk-in, and 2 sets of 5 drawer built-ins. Large full basement with plenty of storage. Washer, dryer, gas range, treadmill and e-force cross trainer to all stay. Besides the electric box, there is a separate box wired for a back-up generator. Nice size backyard with shed and enclosed gazebo with electric, ceiling fan and blinds. Large 24 x 40 detached garage with garage door opener, electric and a nice workshop. Don't miss the change to make this your new home. Property is being sold as-is with the seller making no repairs.
- Type:
- Single Family
- Sq.Ft.:
- 1,174
- Status:
- Active
- Beds:
- 2
- Lot size:
- 0.69 Acres
- Year built:
- 1955
- Baths:
- 1.00
- MLS#:
- 5081511
- Subdivision:
- Arlington Knolls
ADDITIONAL INFORMATION
Looking for one floor move in ready living in green local schools? Look no further! This quaint 2 bed 1 bath home sits on over half an acre. Peaceful enclosed sun porch is wonderful to enjoy those warm Ohio nights. Kitchen has been completely updated with all brand new appliances and many more updates have been made throughout the home. Enjoy the newly finished hardwood floors throughout the spacious living room and bedrooms. Separate laundry space in the basement as well as a capacious extra living area in basement! This room can be used for anything your imagination desires. Schedule your showing today this charming home wont last long.
- Type:
- Land
- Sq.Ft.:
- n/a
- Status:
- Active
- Beds:
- n/a
- Lot size:
- 8.56 Acres
- Baths:
- MLS#:
- 5081397
- Subdivision:
- Parkside Condo Estates
ADDITIONAL INFORMATION
8.5 Acres of Land, Hideaway Parcel with a Small Pond, Mostly Wooded. Lake Local Schools, Stark Co., and Lake Twp. - Stark Co. parcel #2205105 features 8.5 acres of open wooded land. Hideaway parcel with a small pond in the center. Small utility storage barn. Approx. 75ft. frontage on Cleveland Ave. A driveway easement is available from the neighbor to the north. Lake Local Schools. Commercial zoning. Walk this land at your convenience.
- Type:
- Single Family
- Sq.Ft.:
- n/a
- Status:
- Active
- Beds:
- 5
- Lot size:
- 0.5 Acres
- Year built:
- 1948
- Baths:
- 2.00
- MLS#:
- 5080904
ADDITIONAL INFORMATION
Beautiful 5 bedroom Bungalow located in Green. First floor has 3 full bedrooms and 2 upper bedrooms. In-law suite with a seperate entrance. House has been up-date and ready for you to move in today. Up dates include Main Electrial box, kitchen, basement is waterproofed, 2024 new carpet, flooring in dining room, 2019 roof on garage. Conveniently located to Akron Canton Airport, resturants , highways, and shopping. This is a great oppertunity to own the Green . Seller is very motivated
- Type:
- Single Family
- Sq.Ft.:
- 2,664
- Status:
- Active
- Beds:
- 4
- Lot size:
- 2.54 Acres
- Year built:
- 1996
- Baths:
- 3.00
- MLS#:
- 5077649
ADDITIONAL INFORMATION
Take a look at this incredible property in Lake Township and North Canton Schools, featuring a stately colonial house on 2.5+ acres. Situated on a quiet street with beautiful farmland to the rear, this home offers the space and privacy you’ve been looking for, while still being just minutes from lots of shopping and dining options in the Hartville area, and with easy access to I-77. If the 3-car attached garage isn’t enough, there’s also a massive 36 x 24 detached garage on the west side of the property for storing vehicles, equipment, and anything else you could want. When you walk in the house, you’re greeted by a 2-story foyer with hardwood flooring. The main level includes a formal dining room, private office, and a large living room with a gas fireplace. The fully-applianced eat-in kitchen offers direct access to the back deck where you’ll enjoy breathtaking views of the wide open fields behind your house. A laundry room and half bathroom are conveniently located on the main floor. Head upstairs to find a sitting area at the top of the steps, and 4 sizable bedrooms, including a private master suite with a tub, shower, and walk-in closet. A 2nd full bathroom is right down the hall for the other 3 bedrooms. The partially finished basement has a spacious recreation room and plenty of storage space on the unfinished side. The walkout basement provides direct access to the stamped concrete patio, with more amazing views of the backyard, and a full-sized basketball court right around the corner. Properties like this don’t come up very often. If you’re looking for a well-built house with land and privacy in a great location, then look no further! Call today to schedule your private showing!

The data relating to real estate for sale on this website comes in part from the Internet Data Exchange program of Yes MLS. Real estate listings held by brokerage firms other than the owner of this site are marked with the Internet Data Exchange logo and detailed information about them includes the name of the listing broker(s). IDX information is provided exclusively for consumers' personal, non-commercial use and may not be used for any purpose other than to identify prospective properties consumers may be interested in purchasing. Information deemed reliable but not guaranteed. Copyright © 2024 Yes MLS. All rights reserved.
