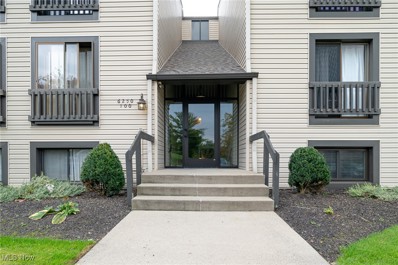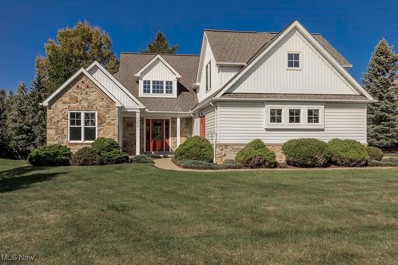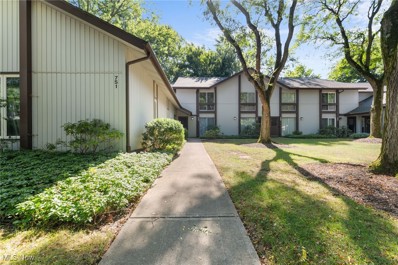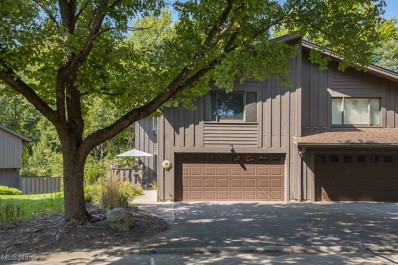Sagamore Hills OH Homes for Rent
The median home value in Sagamore Hills, OH is $307,500.
The national median home value is $338,100.
The average price of homes sold in Sagamore Hills, OH is $307,500.
Sagamore Hills real estate listings include condos, townhomes, and single family homes for sale.
Commercial properties are also available.
If you see a property you’re interested in, contact a Sagamore Hills real estate agent to arrange a tour today!
- Type:
- Condo
- Sq.Ft.:
- n/a
- Status:
- Active
- Beds:
- 2
- Lot size:
- 0.03 Acres
- Year built:
- 1970
- Baths:
- 2.00
- MLS#:
- 5077469
- Subdivision:
- Oak Knolls Condo
ADDITIONAL INFORMATION
This beautifully updated 2-bedroom, 2-bathroom end-unit condo in the Oak Knolls Condominiums of Greenwood Village offers the perfect combination of comfort, style, and location. Freshly painted in neutral tones and newly carpeted, this spacious home features a large, bright living room that opens to a generous patio—ideal for outdoor dining and relaxation. This condo provides ample space for both entertaining and everyday living. Both bedrooms are well-sized with ample closet space, while the two updated full bathrooms add a touch of modern comfort and convenience. As an end unit, you'll enjoy extra privacy and tranquility. Located close to the scenic Cuyahoga Valley National Park and the Akron Bike and Hike Trail, this home is perfect for nature and outdoor enthusiasts. Additionally, the condo offers easy access to major highways, making commuting a breeze, and is just minutes from shopping, dining, and entertainment options. The association also provides excellent amenities, including both indoor and outdoor swimming pools, and regularly hosts social events for residents. Experience the best of community living in this vibrant, move-in ready home!
- Type:
- Single Family
- Sq.Ft.:
- 2,452
- Status:
- Active
- Beds:
- 3
- Lot size:
- 0.25 Acres
- Year built:
- 2007
- Baths:
- 3.00
- MLS#:
- 5071474
ADDITIONAL INFORMATION
Welcome to this fabulous open concept 3 bedroom, 3 full bathroom home on a quiet cul-de-sac. This quality home features a first floor master with master bath, including double sinks, separate soaking tub and shower and large walk-in closet. The spacious kitchen has all brand new stainless steel appliances, granite countertops and spacious dining area, all which overlook a beautiful wooded lot. Relax in the large great room with cathedral ceilings, new ceiling fan, electric fireplace, and abundant windows to allow for plenty of natural light. Off the great room, you will be able to enjoy a covered open air deck that has a Trex flooring. The first floor also features 2 additional bedrooms, one which would be perfect for a home office and another full bathroom. The second floor has enormous bonus room that that would be perfect for an additional bedroom, office, or playroom with another full bathroom. There is plenty of storage and large closets on the second floor. The hot water tank and A/C unit are both new and the entire home has been newly painted. Make an appointment today, you will not want to miss this one!
- Type:
- Condo
- Sq.Ft.:
- 1,280
- Status:
- Active
- Beds:
- 2
- Lot size:
- 0.03 Acres
- Year built:
- 1972
- Baths:
- 2.00
- MLS#:
- 5071409
ADDITIONAL INFORMATION
Welcome to 749 Pipes Court, a move in ready and extensively renovated townhome in the Greenwood Village in Sagamore Hills with lots of community amenities! A wonderful clubhouse, indoor and outdoor pools, tennis courts, fishing lake, party rooms, workout equipment and sauna, hiking trails, playground, and so much more await you! This home features 2 bedrooms and 1.5 baths, 1 car garage (additional parking out front), upgraded kitchen with granite countertops and trendy tile backsplash brand new stainless steel appliances - purchased 9/2024. Dining area with access to a private patio and laundry with washer and dryer in place. All recently painted in beautiful, warm colors and recessed lighting throughout. Conveniently located near OH-8, I-271, Cuyahoga Valley National Park, shopping, restaurants and many other local attractions.
- Type:
- Condo
- Sq.Ft.:
- 1,964
- Status:
- Active
- Beds:
- 2
- Year built:
- 1972
- Baths:
- 3.00
- MLS#:
- 5068935
- Subdivision:
- Greenwood Village
ADDITIONAL INFORMATION
Nestled in the heart of Greenwood Village is this charming 2 bedroom, 2.5 bath townhome with a loft that could easily become a third bedroom. This end unit has a large green space adjacent to the property, a front courtyard, and a private back deck. The kitchen and all three bathrooms have been tastefully updated. A full-wall brick fireplace and beamed ceiling adds a mid-century modern vibe to the living room. The laundry room is conveniently located upstairs with the two large bedrooms and the cheerful loft. A handy pantry has been added as you come in from the attached 2-car garage. Live the resort lifestyle in Greenwood Village with both indoor and outdoor pools, clubhouse with workout area, tennis courts, fishing pond, community activities, and trails that lead to the national park and bike and hike. Set up a tour today!

The data relating to real estate for sale on this website comes in part from the Internet Data Exchange program of Yes MLS. Real estate listings held by brokerage firms other than the owner of this site are marked with the Internet Data Exchange logo and detailed information about them includes the name of the listing broker(s). IDX information is provided exclusively for consumers' personal, non-commercial use and may not be used for any purpose other than to identify prospective properties consumers may be interested in purchasing. Information deemed reliable but not guaranteed. Copyright © 2024 Yes MLS. All rights reserved.



