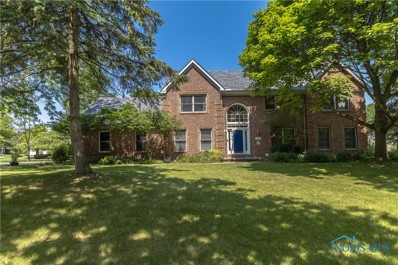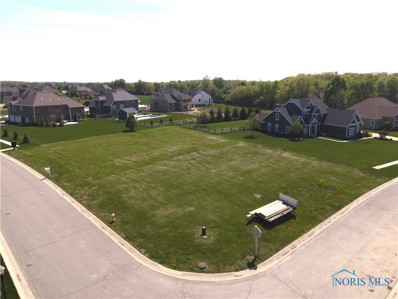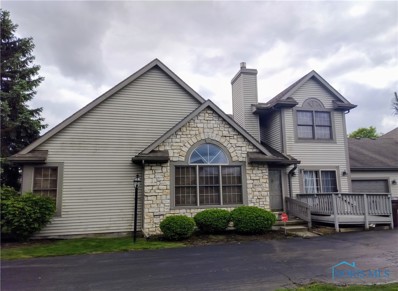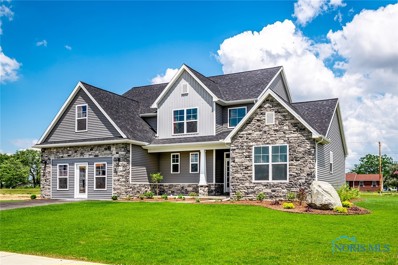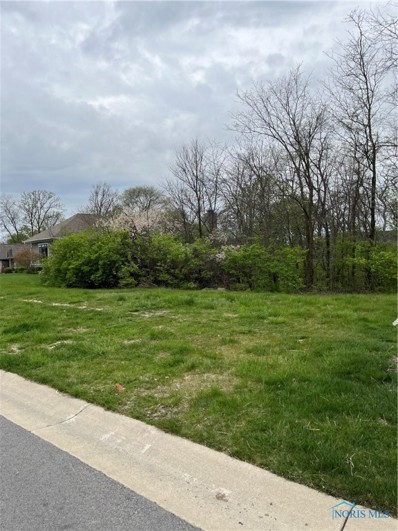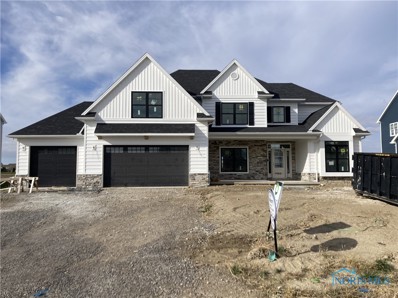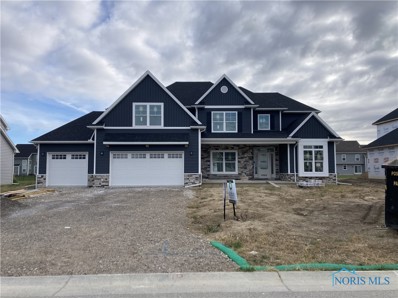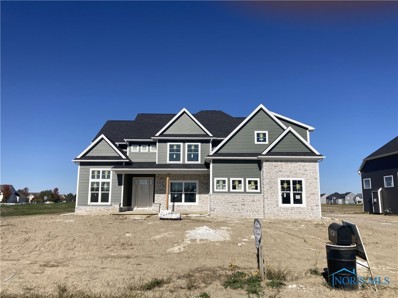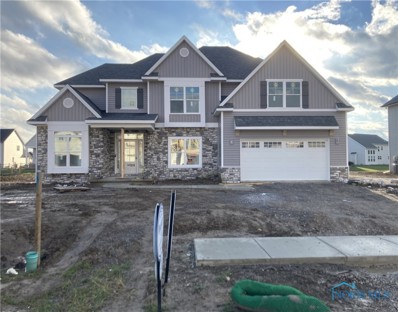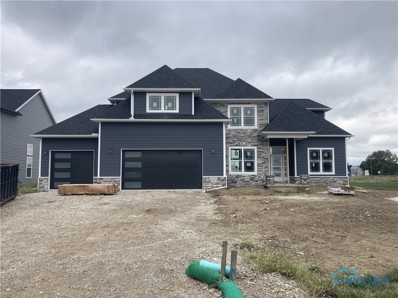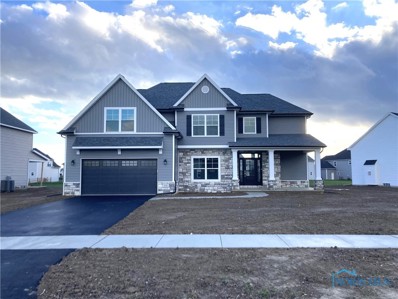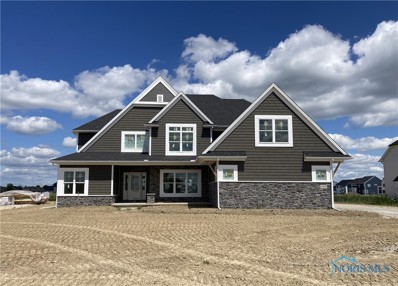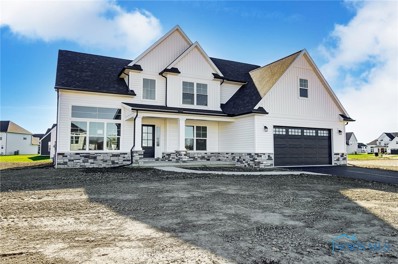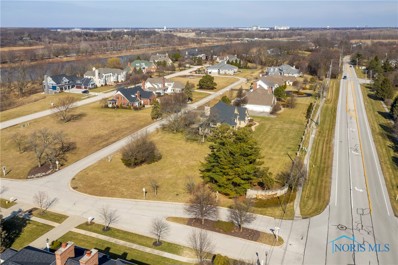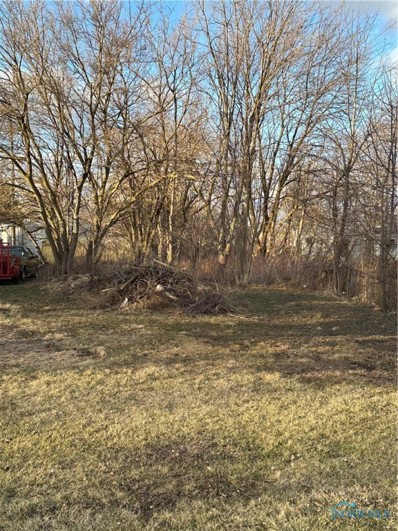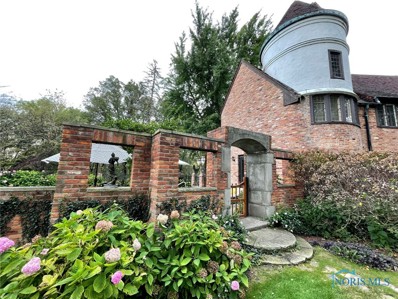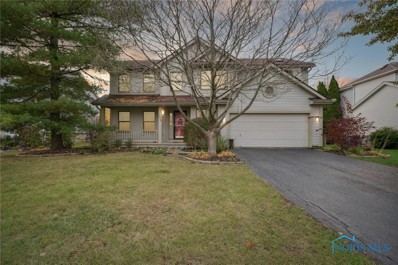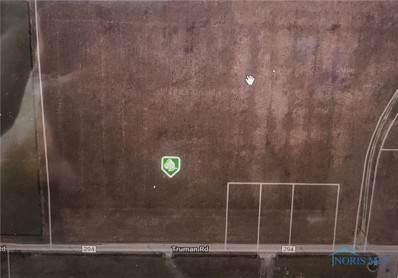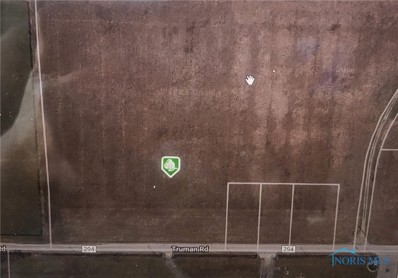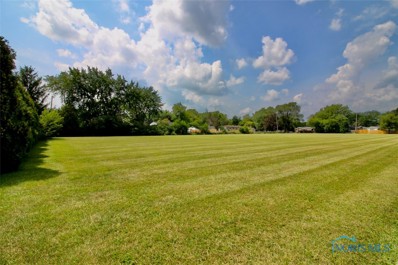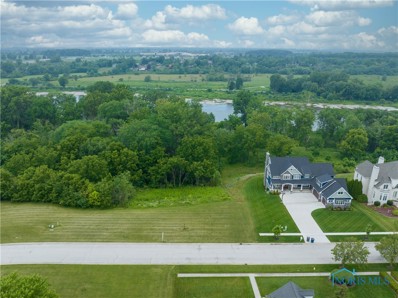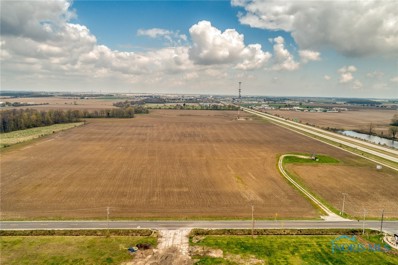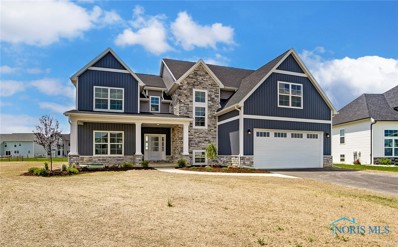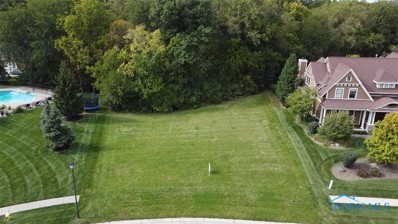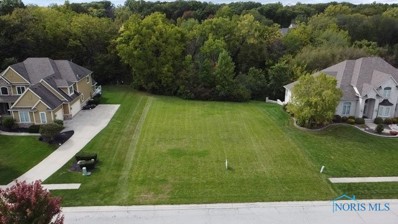Perrysburg OH Homes for Rent
- Type:
- Single Family
- Sq.Ft.:
- 3,562
- Status:
- Active
- Beds:
- 4
- Lot size:
- 0.51 Acres
- Year built:
- 1994
- Baths:
- 4.00
- MLS#:
- 6116292
ADDITIONAL INFORMATION
Welcome to your dream home! With over 3500 SF of living space, this immaculate property boasts multiple upgrades: new roof ('19), updated master bath & half baths, finished basement space, and a massive eat-in kitchen with newer counters & backsplash ('17/'18). Situated on a large ½+ acre lot, enjoy a spacious layout including a home office, DR, 2 LRs, & huge bonus room upstairs. Unwind in the lavish Maax Navarre tub after a long day. Amazing custom patio w/ stone fireplace & eating area. 2nd floor laundry! New carpet in multiple rooms completes this exquisite offering!
- Type:
- Land
- Sq.Ft.:
- n/a
- Status:
- Active
- Beds:
- n/a
- Lot size:
- 0.63 Acres
- Baths:
- MLS#:
- 6115491
- Subdivision:
- The Sanctuary
ADDITIONAL INFORMATION
Incredible value! Don't miss this opportunity to build your dream home in the gorgeous and pristine Sanctuary! Bring your own builder! Hurry on this one, it won't last!
- Type:
- Condo
- Sq.Ft.:
- 2,217
- Status:
- Active
- Beds:
- 3
- Year built:
- 1999
- Baths:
- 3.00
- MLS#:
- 6115259
ADDITIONAL INFORMATION
Come see this very well cared for condo in a great location. Take advantage of the some of the best dining, comedy entertainment, movies or shopping experiences in NW Ohio at the near-by Levis Commons. enjoy A+ rated Perrysburg schools, easy access to highways or a relaxing day on the hiking and biking paths. Maumee River public boat launch just down the road for all your boating and fishing fun. Visit the Fort Meigs or downtown Perrysburg to learn all about the rich history this area has to offer. Whether is education, relaxation or convience, this wonderful home checks all the boxes!
- Type:
- Single Family
- Sq.Ft.:
- 2,870
- Status:
- Active
- Beds:
- 5
- Lot size:
- 0.29 Acres
- Year built:
- 2021
- Baths:
- 5.00
- MLS#:
- 6114539
ADDITIONAL INFORMATION
Model home featuring the Pinnacle plan by Buckeye Real Estate Group. Available for duplication in Coventry Pointe! The Pinnacle plan features a sweeping 2 story foyer & spacious great room w/gas fireplace. The kitchen is a chef's dream w/gorgeous cabinetry, quartz counters, island, tile backsplash & a Mom's Nook/flex space! 1st floor Owner's Suite has ensuite w/ soaking tub & tiled shower! 1st flr laundry. 4 additional bedrooms & 2 full baths on 2nd level! 16x16 rear covered patio! Finished basement is a design center where you can explore the possibilities for customizing your dream home!
- Type:
- Land
- Sq.Ft.:
- n/a
- Status:
- Active
- Beds:
- n/a
- Baths:
- MLS#:
- 6114418
- Subdivision:
- Riverbend Lakes
ADDITIONAL INFORMATION
Wooded ravine lot perfect for a walkout basement! Design and build your custom home with Homes by Josh Doyle. Known for building homes featuring the highest quality of structure and energy efficiency. Built with Premium Finger Jointed Engineered Studs, Andersen Windows, 4000 PSI Concrete, and Spray Foam in All Exterior House Walls.
- Type:
- Single Family
- Sq.Ft.:
- 2,972
- Status:
- Active
- Beds:
- 4
- Year built:
- 2024
- Baths:
- 3.00
- MLS#:
- 6113901
ADDITIONAL INFORMATION
OPEN CONCEPT FLOOR PLAN W/2X6 EXTERIOR WALLS & PELLA WINDOWS! FAMILY RM W/14 FT WOOD BEAMED CEILING HAS STONE TO CEILING FIREPLACE W/STAINED WOOD MANTLE! SPACIOUS EAT-IN KITCHEN W/HUGE ISLAND HAS VORST CUSTOM CABINETRY TO CEILING W/UNDER CABINET LIGHTING! UPGRADED APPL PACKAGE, QUARTZ COUNTERTOPS & WALK-IN PANTRY W/CABINETRY & FLOATING WOOD SHELVES! LOADS OF HARDWOOD FLOORS & MODERN FLAT STOCK CASING/3 PANEL DOORS! MASTER HAS LARGE WALK-IN & BATH W/TILE SHOWER & FREE STANDING TUB! FIRST FLOOR DEN W/BEAMED CATHEDRAL CEILING! MUD RM W/LOCKERS/BENCH/MAIL DROP! BASEMENT DRYWALLED/PLUMBED FOR BATH!
- Type:
- Single Family
- Sq.Ft.:
- 2,972
- Status:
- Active
- Beds:
- 4
- Year built:
- 2024
- Baths:
- 3.00
- MLS#:
- 6113898
ADDITIONAL INFORMATION
OPEN CONCEPT FLOOR PLAN W/2X6 EXTERIOR WALLS & PELLA WINDOWS! FAMILY RM W/14 FT WOOD BEAMED CEILING HAS STONE TO CEILING FIREPLACE! SPACIOUS EAT-IN KITCHEN W/HUGE ISLAND HAS VORST CUSTOM CABINETRY TO CEILING W/UNDER CABINET LIGHTING! UPGRADED APPL PACKAGE, QUARTZ COUNTERTOPS & WALK-IN PANTRY W/CABINETRY & FLOATING WOOD SHELVES! HARDWOOD FLOORS IN FAMILY RM, DINING RM, KITCHEN & FOYER! MODERN BLACK METAL STAIR RAIL! MASTER HAS LARGE WALK-IN & BATH W/TILE SHOWER & FREE STANDING TUB! FIRST FLOOR DEN W/BEAMED CATHEDRAL CEILING! MUD RM W/LOCKERS/BENCH/MAIL DROP! BASEMENT DRYWALLED/PLUMBED FOR BATH!
- Type:
- Single Family
- Sq.Ft.:
- 3,301
- Status:
- Active
- Beds:
- 4
- Year built:
- 2024
- Baths:
- 4.00
- MLS#:
- 6113792
ADDITIONAL INFORMATION
OPEN CONCEPT W/9 FT CEILINGS, COVERED PORCH & 3 CAR SIDELOAD GARAGE! 2X6 EXTERIOR WALLS & PELLA WINDOWS! 2 STORY FAMILY RM HAS STONE TO CEILING FIREPLACE! KITCHEN W/HUGE ISLAND, BUFFET & WINE BAR HAS VORST CUSTOM CABINETRY & BOSCH APPLS INCLUDING DOUBLE WALL OVEN! QUARTZ COUNTERTOPS, UNDER CABINET LIGHTING & WALK-IN PANTRY! LOADS OF HARDWOOD FLOORS, SLIDING BARN DOOR, MODERN FLAT STOCK CASING & DEN W/BEAMED CEILING! MASTER SUITE W/SITTING RM & 2 WALK-IN CLOSETS HAS BATH W/FREE STANDING TUB & CUSTOM TILE SHOWER! MUD RM W/LOCKERS & MAIL DROP! 3 FULL BATHS! BASEMENT DRYWALLED/PLUMBED FOR BATH!
- Type:
- Single Family
- Sq.Ft.:
- 3,110
- Status:
- Active
- Beds:
- 4
- Year built:
- 2024
- Baths:
- 3.00
- MLS#:
- 6113175
ADDITIONAL INFORMATION
2X6 EXTERIOR WALLS, COVERED PORCH & PELLA WINDOWS! OPEN CONCEPT W/9 FT CEILINGS & 2 STORY FAMILY RM W/STONE FIREPLACE! KITCHEN W/HUGE ISLAND & WALK-IN PANTRY HAS VORST CUSTOM CABINETRY W/UNDER CABINET LIGHTING! WINE BAR, BUFFET, QUARTZ COUNTERTOPS & UPGRADED APPLS INCLUDING RANGE HOOD/DRAWER MICROWAVE! MODERN BLACK METAL STAIR RAIL & DEN W/WOOD BEAMED CATHEDRAL CEILING! FLAT STOCK CASING, LOADS OF HARDWOOD FLOORS & SLIDING BARN DOOR! MUD RM W/CUSTOM LOCKERS & MAIL DROP! MASTER W/SITTING RM HAS BATH W/FREE STANDING TUB & TILE SHOWER! FULL BASEMENT DRYWALLED/PLUMBED FOR BATH! EXTRA DEEP GARAGE!
- Type:
- Single Family
- Sq.Ft.:
- 3,247
- Status:
- Active
- Beds:
- 4
- Year built:
- 2024
- Baths:
- 4.00
- MLS#:
- 6112811
ADDITIONAL INFORMATION
POPULAR FORESTVIEW MODEL! 2X6 EXTERIOR WALLS, PELLA WINDOWS, 10 FT CEILINGS & PHENOMENAL WINDOW PACKAGE! CUSTOM FINISHES THROUGHOUT! 2 STORY FAMILY RM, LOADS OF HARDWOOD FLOORS & WOOD BEAMED CEILING! MODERN BLACK METAL STAIR RAIL, SLIDING BARN DOOR & FLAT STOCK CASING! VORST CUSTOM CABINETRY W/SOFT CLOSE DOORS/DRAWERS & UNDER CABINET LIGHTING! QUARTZ COUNTERTOPS & UPGRADED APPLS INCLUDING HOOD, DRAWER MICROWAVE & 48" GAS RANGE! WALK-IN PANTRY & WINE BAR! MASTER BATH HAS FREE STANDING TUB & TILE SHOWER! MUD RM W/LOCKERS/MAIL DROP! BASEMENT DRYWALLED/PLUMBED FOR BATH! 3 FULL BATHS! 3 CAR GARAGE!
- Type:
- Single Family
- Sq.Ft.:
- 2,812
- Status:
- Active
- Beds:
- 4
- Year built:
- 2024
- Baths:
- 3.00
- MLS#:
- 6112814
ADDITIONAL INFORMATION
PHENOMENAL FLOOR PLAN FEATURES OPEN CONCEPT W/2X6 EXTERIOR WALLS & PELLA WINDOWS! FAMILY RM W/14 FT WOOD BEAMED CEILING HAS STONE TO CEILING FIREPLACE! SPACIOUS EAT-IN KITCHEN W/HUGE CENTER ISLAND HAS VORST CUSTOM CABINETRY TO CEILING W/UNDER CABINET LIGHTING! UPGRADED APPL PACKAGE, QUARTZ COUNTERTOPS & WALK-IN PANTRY W/CABINETRY & FLOATING WOOD SHELVES! HARDWOOD FLOORS IN FAMILY RM, DEN, KITCHEN & FOYER! MASTER HAS LARGE WALK-IN & PRIVATE BATH W/TILE SHOWER & FREE STANDING TUB! FORMAL DINING OR DEN W/COFERRED CEILING! MUD RM W/LOCKERS/BENCH/MAIL DROP! BASEMENT DRYWALLED/PLUMBED FOR BATH!
- Type:
- Single Family
- Sq.Ft.:
- 3,537
- Status:
- Active
- Beds:
- 4
- Year built:
- 2024
- Baths:
- 4.00
- MLS#:
- 6112156
ADDITIONAL INFORMATION
NEW FLOOR PLAN IN THE VILLAGES AT CANTERBURY! 2X6 EXTERIOR WALLS & PELLA WINDOWS! OPEN CONCEPT W/9 FT CEILINGS! 2 STORY FAMILY RM HAS STONE FIREPLACE W/CUSTOM MILLWORK TO CEILING! KITCHEN W/HUGE CENTER ISLAND HAS VORST CUSTOM CABINETRY & BOSCH APPLS INCLUDING DOUBLE WALL OVEN! QUARTZ COUNTERTOPS, UNDER CABINET LIGHTING, WINE BAR & WALK-IN PANTRY W/FROSTED GLASS DOOR! MASTER HAS OVERSIZED WALK-IN CLOSET, COFFEE BAR & PRIVATE BATH W/FREE STANDING TUB, CUSTOM TILE SHOWER & DUAL VANITIES! LOADS OF HARDWOOD FLOORS! MUD RM W/LOCKERS/BENCH/MAIL DROP! 3 FULL BATHS! BASEMENT DRYWALLED/PLUMBED FOR BATH!
- Type:
- Single Family
- Sq.Ft.:
- 2,805
- Status:
- Active
- Beds:
- 4
- Year built:
- 2024
- Baths:
- 3.00
- MLS#:
- 6112536
ADDITIONAL INFORMATION
2X6 EXTERIOR CONSTRUCTION & PELLA WINDOWS! OPEN FLOOR PLAN FEATURES 2 STORY FAMILY RM W/STONE FIREPLACE! VORST CUSTOM CABINETRY TO CEILING INCLUDES UNDER CABINET LIGHTING! HUGE CENTER ISLAND, QUARTZ COUNTERTOPS & WALK-IN PANTRY W/CABINETS & FLOATING WOOD SHELVES! UPGRADED APPLS PACKAGE INCLUDES RANGE HOOD/DRAWER MICROWAVE! LOADS OF HARDWOOD FLOORS, BLACK METAL STAIR RAIL & MODERN FLAT STOCK CASING! FORMAL DINING W/WINE BAR! FIRST FLOOR DEN W/12FT COFFERED CEILING! MASTER BATH HAS FREE STANDING TUB & TILE SHOWER! MUD RM W/CUSTOM LOCKERS & MAIL DROP! BASEMENT DRYWALLED/PLUMBED FOR FULL BATH!
$150,000
00 W River Road Perrysburg, OH 43551
- Type:
- Land
- Sq.Ft.:
- n/a
- Status:
- Active
- Beds:
- n/a
- Lot size:
- 0.68 Acres
- Baths:
- MLS#:
- 6112190
- Subdivision:
- The Sanctuary
ADDITIONAL INFORMATION
Here's your chance to be the gateway to The Sanctuary, a beautiful community along the river. With a large 0.7 acre lot, you have plenty of space to construct a sprawling forever home. The path to your dream home starts here. Set up your showing today!
- Type:
- Land
- Sq.Ft.:
- n/a
- Status:
- Active
- Beds:
- n/a
- Baths:
- MLS#:
- 6112132
- Subdivision:
- Perrysburg Heights
ADDITIONAL INFORMATION
$1,599,999
26281 W River Road Perrysburg, OH 43551
- Type:
- Single Family
- Sq.Ft.:
- 7,100
- Status:
- Active
- Beds:
- 5
- Lot size:
- 19.46 Acres
- Year built:
- 1932
- Baths:
- 7.00
- MLS#:
- 6111086
ADDITIONAL INFORMATION
Private retreat along the Maumee River! 20 acs of riverfront property adorned by renowned architect I.W. Colburn's structural mastery. Mid century masterpiece boasts unique floorplan surrounding courtyard. Filled w/windows of all shapes drawing natural ight from every angle. Entertain or bask in privacy & everything in between. This hidden gem is magical. Bonuses include: newly renovated 1st fl primary suite, detached carriage house w/stables, summer room, pool, 4.5 car mechanics garage w/oil bay, additional living quarters above garage (2 bed, 2 full bath, kitchen & living rm w/2 entrances).
$359,900
642 Hunters Run Perrysburg, OH 43551
- Type:
- Single Family
- Sq.Ft.:
- 2,148
- Status:
- Active
- Beds:
- 4
- Lot size:
- 0.26 Acres
- Year built:
- 1994
- Baths:
- 3.00
- MLS#:
- 6108761
ADDITIONAL INFORMATION
Traditional styled 4-bedroom home in the heart of Perrysburgs' sought after Rivercrest neighborhood. Updates include newer AC, furnace and hot water tank (2020), newer 34x16 HEATED in-ground salt water pool (2018), all new stainless steel kitchen appliances (2021), new washer and dryer (2021), new flooring, vanity and light fixture in half bath, fresh interior paint in primary bedroom, foyer and living room. Plenty of storage options in basement and garage. Schedule your showing today!
- Type:
- Land
- Sq.Ft.:
- n/a
- Status:
- Active
- Beds:
- n/a
- Lot size:
- 0.36 Acres
- Baths:
- MLS#:
- 6106931
- Subdivision:
- Other
ADDITIONAL INFORMATION
Great country location. Water and sewer out front. Eastwood Schools
- Type:
- Land
- Sq.Ft.:
- n/a
- Status:
- Active
- Beds:
- n/a
- Lot size:
- 0.36 Acres
- Baths:
- MLS#:
- 6106929
- Subdivision:
- Other
ADDITIONAL INFORMATION
Nice country setting. Water and sewer in front. Eastwood Schools.
- Type:
- Land
- Sq.Ft.:
- n/a
- Status:
- Active
- Beds:
- n/a
- Lot size:
- 1.67 Acres
- Baths:
- MLS#:
- 6105180
- Subdivision:
- Other
ADDITIONAL INFORMATION
2 lots totaling 1.67 acres. Perfect for 2 duplexes. Last part of historic Munger Farms - city sewers, excellent investment!! Zoned for 8 units to be added in apartments or duplexes or condos.
- Type:
- Land
- Sq.Ft.:
- n/a
- Status:
- Active
- Beds:
- n/a
- Lot size:
- 1.37 Acres
- Baths:
- MLS#:
- 6102672
- Subdivision:
- The Sanctuary
ADDITIONAL INFORMATION
It's the perfect time to build your dream home in one of the most desirable areas in Perrysburg-The Sanctuary On The River! This large lot offers stunning water views in an upscale developed neighborhood. The buildable area has already been cleared and surveyed for new construction. Deed restrictions and homeowners’ association code of regulations are available upon request. See photos for lot dimensions.
$1,250,000
0 Lemoyne + Truman Perrysburg, OH 43551
- Type:
- Land
- Sq.Ft.:
- n/a
- Status:
- Active
- Beds:
- n/a
- Lot size:
- 96 Acres
- Baths:
- MLS#:
- 6101428
ADDITIONAL INFORMATION
Pre-planned subdivision with 201 lots. Survey and plat map done by Feller & Finch. Water and Sewer at the street on both Truman Rd and Lemoyne Rd. Pre-planned Eagles Landing Subdivision. 2 Miles from I-280 and I-80/90. 9 Miles to I-75. Great opportunity for a Builder or Developer.
- Type:
- Single Family
- Sq.Ft.:
- 3,330
- Status:
- Active
- Beds:
- 5
- Lot size:
- 0.39 Acres
- Year built:
- 2023
- Baths:
- 3.00
- MLS#:
- 6100736
ADDITIONAL INFORMATION
MODEL HOME By SABA Home Builders is now available for sale! THE DRAKEFIELD PLAN FEATURES 1ST FLOOR GUEST BEDROOM W/BATH! 2X6 EXTERIOR WALLS & PELLA WINDOWS! OPEN CONCEPT W/WOOD FLOORS, LOADS OF WINDOWS & 14 FT CEILING IN KITCHEN, DINING & GREAT RM! VORST CUSTOM CABINETRY, HUGE ISLAND & QUARTZ COUNTERTOPS! BOSCH APPL PACKAGE INCLUDES DOUBLE WALL OVEN! WALK-IN PANTRY W/CABINETRY & FLOATING SHELVES! MODERN FLAT STOCK CASING & BEAMED CEILING! GREAT ROOM HAS STONE FIREPLACE! MASTER BATH W/DUAL VANITIES, TILE SHOWER & FREE STANDING TUB! MUD RM W/CUSTOM LOCKERS! BASEMENT DRYWALLED/PLUMBED FOR BATH!
- Type:
- Land
- Sq.Ft.:
- n/a
- Status:
- Active
- Beds:
- n/a
- Lot size:
- 0.66 Acres
- Baths:
- MLS#:
- 6095313
- Subdivision:
- River Ridge
ADDITIONAL INFORMATION
BEAUTIFUL lot in the highly desirable River Ridge subdivision. No build contract required. 1 of 3 lots available today.
$119,900
0 Brookwoode Perrysburg, OH 43551
- Type:
- Land
- Sq.Ft.:
- n/a
- Status:
- Active
- Beds:
- n/a
- Lot size:
- 0.67 Acres
- Baths:
- MLS#:
- 6095311
- Subdivision:
- River Ridge
ADDITIONAL INFORMATION
BEAUTIFUL lot in the highly desirable River Ridge subdivision. No build contract required. 1 of 3 lots available today.

Perrysburg Real Estate
The median home value in Perrysburg, OH is $358,750. This is higher than the county median home value of $207,700. The national median home value is $338,100. The average price of homes sold in Perrysburg, OH is $358,750. Approximately 58.9% of Perrysburg homes are owned, compared to 34.76% rented, while 6.35% are vacant. Perrysburg real estate listings include condos, townhomes, and single family homes for sale. Commercial properties are also available. If you see a property you’re interested in, contact a Perrysburg real estate agent to arrange a tour today!
Perrysburg, Ohio has a population of 24,633. Perrysburg is more family-centric than the surrounding county with 39.16% of the households containing married families with children. The county average for households married with children is 31.31%.
The median household income in Perrysburg, Ohio is $92,834. The median household income for the surrounding county is $66,337 compared to the national median of $69,021. The median age of people living in Perrysburg is 37.5 years.
Perrysburg Weather
The average high temperature in July is 84.8 degrees, with an average low temperature in January of 19.6 degrees. The average rainfall is approximately 34.5 inches per year, with 28.8 inches of snow per year.
