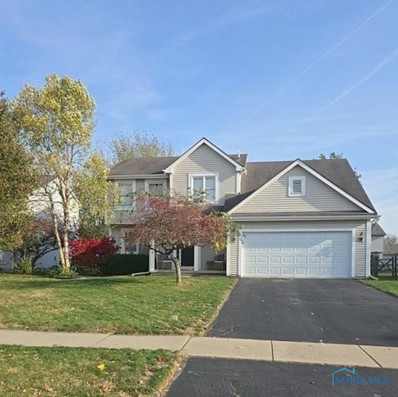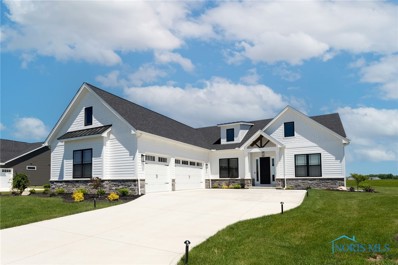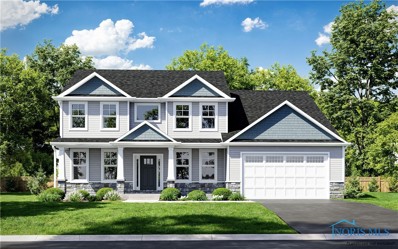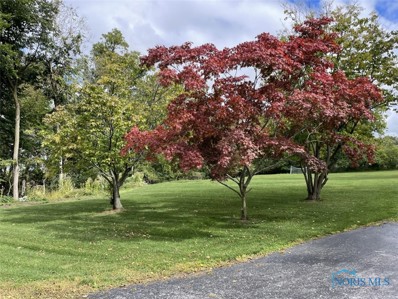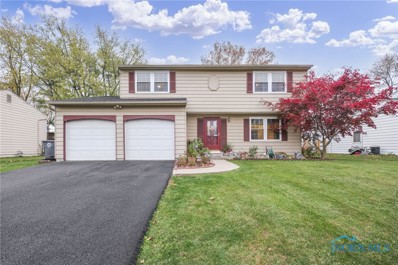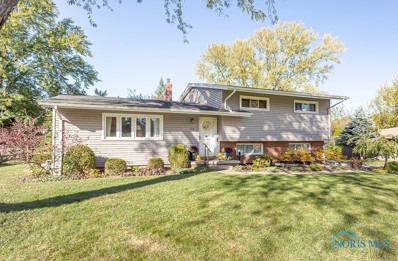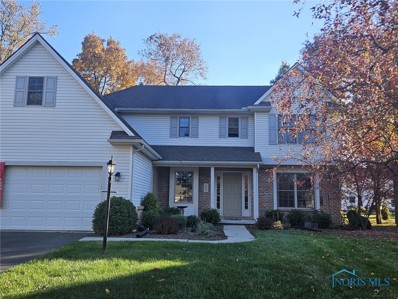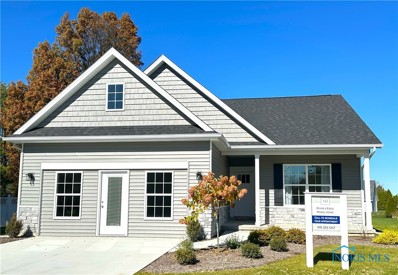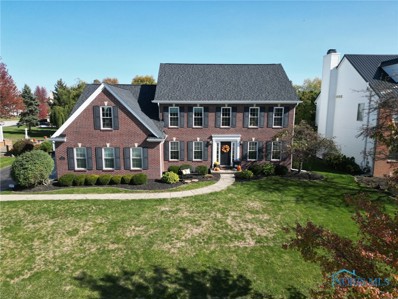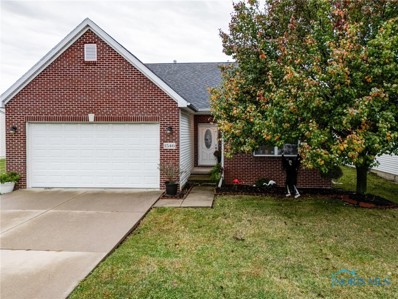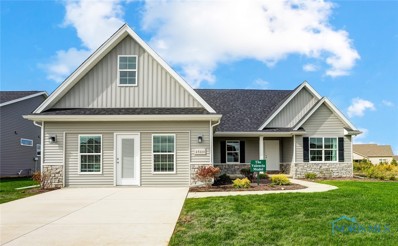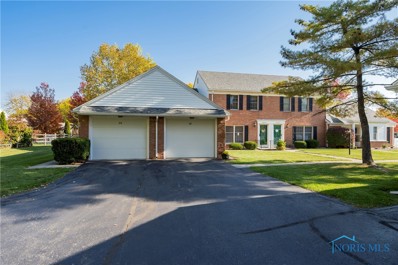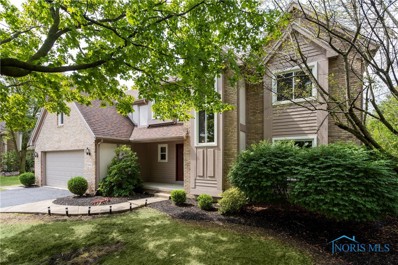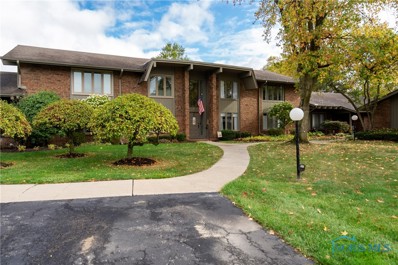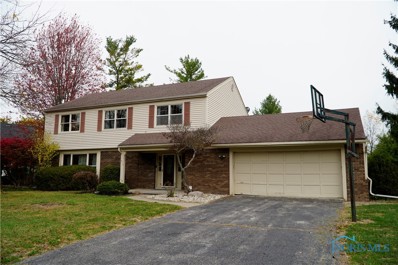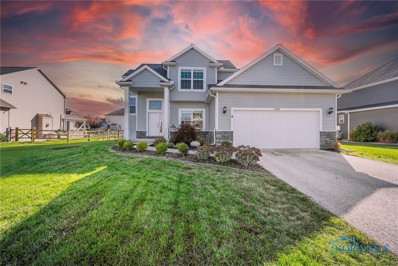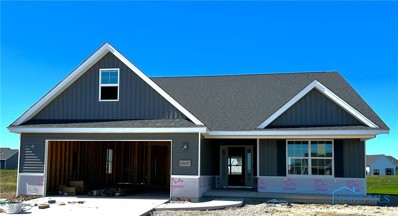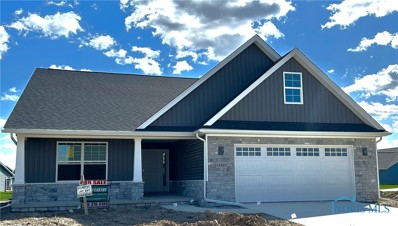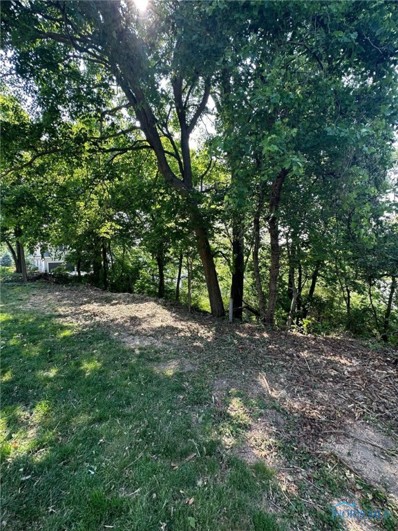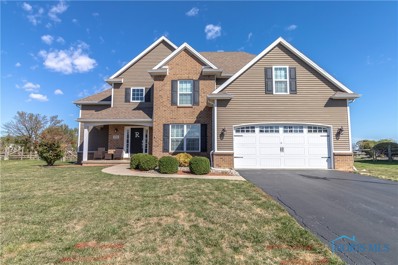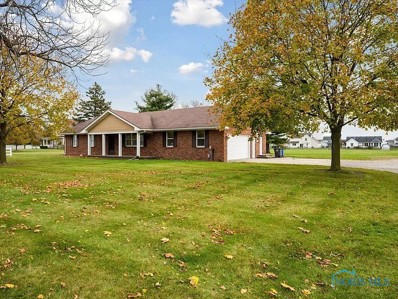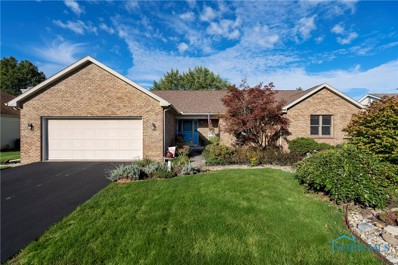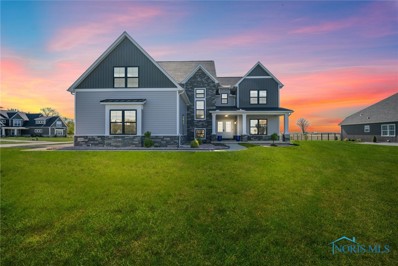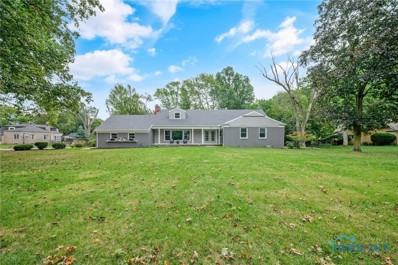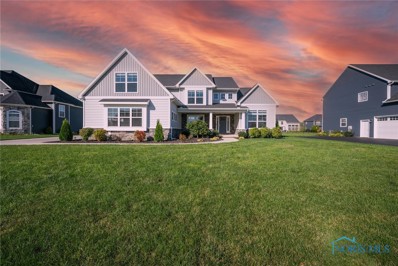Perrysburg OH Homes for Rent
- Type:
- Single Family
- Sq.Ft.:
- 1,990
- Status:
- Active
- Beds:
- 4
- Lot size:
- 0.18 Acres
- Year built:
- 1998
- Baths:
- 3.00
- MLS#:
- 6122504
ADDITIONAL INFORMATION
This beautiful Indian Meadows home has a den off the main entrance, vaulted ceilings in the family room and primary bedroom. Then step outside the new patio door to enjoy the newly poured patio with enough room to entertain or relax the afternoon away in the fully fenced-in backyard with updated fencing. It is easy to do with new garage door, gutters, appliances, and newer mechanicals. All this close to the YMCA and Rivercrest Park.
- Type:
- Single Family
- Sq.Ft.:
- 3,782
- Status:
- Active
- Beds:
- 4
- Lot size:
- 0.65 Acres
- Year built:
- 2022
- Baths:
- 4.00
- MLS#:
- 6122611
ADDITIONAL INFORMATION
Amazing lifestyle home built with integrity, class & style by Moline Builders! Wonderful open floor plan between kitchen/dinette/family room! Awesome primary suite w/huge WIC. Lower level has theater-style LR, 4th bed, full bath, exercise & bonus rms! Covered rear porch w/power screens opens to patio w/gas grill. Main-flr mud room and laundry, plus custom tile dog shower! 3-car garage and plenty of closets and storage! Come by this super-cool home and be the envy of the neighborhood!
- Type:
- Single Family
- Sq.Ft.:
- 2,712
- Status:
- Active
- Beds:
- 4
- Lot size:
- 0.27 Acres
- Year built:
- 2024
- Baths:
- 3.00
- MLS#:
- 6122594
ADDITIONAL INFORMATION
The Denali floor plan is surely one to impress! COVERED PATIO, ADDITIONAL GARAGE STORAGE, WALK-IN CLOSETS, & HOME OFFICE! Walk into a 2-stry foyer leading to the open concept kitchen & family room. The kitchen is complete w/ brown, soft-close cabinetry w/ bronze fixtures, stunning quartz countertops, & stainless-steel appl. package, including the fridge & range hood. The family room has a custom, cultured stone fireplace w/ box beam mantle. The primary suite has ensuite w/ free-standing tub & tiled shower! Mudroom w/ custom 4-bank locker system! Energy star rated! Hydroseed & grade included.
- Type:
- Land
- Sq.Ft.:
- n/a
- Status:
- Active
- Beds:
- n/a
- Baths:
- MLS#:
- 6122641
- Subdivision:
- Hickory Hill
ADDITIONAL INFORMATION
Private gated community. Gorgeous setting, approximately one acre lot. Build your dream-come-true home!
- Type:
- Single Family
- Sq.Ft.:
- 1,632
- Status:
- Active
- Beds:
- 4
- Lot size:
- 0.19 Acres
- Year built:
- 1971
- Baths:
- 3.00
- MLS#:
- 6122491
ADDITIONAL INFORMATION
Seller has invested in a newer roof, new ac and furnace and new floors throughout the property, including the lower level rec room. Freshly painted throughout and the driveway has just been renewed (not the ribbon at street) Hard to find full bath in the lower level, great for when you are entertaining!
- Type:
- Single Family
- Sq.Ft.:
- 1,550
- Status:
- Active
- Beds:
- 3
- Lot size:
- 0.26 Acres
- Year built:
- 1958
- Baths:
- 2.00
- MLS#:
- 6122442
ADDITIONAL INFORMATION
This beautifully updated property boasts a serene setting and modern amenities including many updates in the last 5 years! New furnace, AC, and hot water tank! Fresh, newer carpet throughout, a stunningly remodeled bathroom, and a finished basement that adds valuable space. Relax and enjoy the natural light in updated Sunroom. Outside, find a stylish new pergola, perfect for entertaining or enjoying quiet evenings. The addition of a French drain and sump pump with a backup system provides peace of mind. The large attic space with added insulation, offers even more potential for storage.
- Type:
- Single Family
- Sq.Ft.:
- 2,081
- Status:
- Active
- Beds:
- 4
- Lot size:
- 0.24 Acres
- Year built:
- 2004
- Baths:
- 3.00
- MLS#:
- 6122396
ADDITIONAL INFORMATION
Move in ready home in sought after Perrysburg area. Has had top shelf maintenance. Fresh paint and newer updates in Kitchen. Huge island, pantry. Sunny eat in area. Plenty of amenities. Step outside to enjoy a serene outdoor oasis on the patio as you relax or begin your day. Primary bedroom has walk in closet and separate tub and shower, walk out attic offers extra storage or options!
- Type:
- Single Family
- Sq.Ft.:
- 1,549
- Status:
- Active
- Beds:
- 2
- Lot size:
- 0.56 Acres
- Year built:
- 2024
- Baths:
- 2.00
- MLS#:
- 6122163
ADDITIONAL INFORMATION
MODEL HOME by MR DEVELOPERS AVAILABLE FOR DUPLICATION at THE FALLS at RIVERS EDGE Price shown based on Builder's upgraded features including lot This home is NOT for sale The Charlevoix Villa features open great room floor plan 9' ceilings throughout home Shaker style cabinets quartz countertops attractive luxury vinyl plank flooring bright sunroom quaint patio area spacious master bedroom ensuite bath large walk-in closet main floor laundry 2-car garage & partial basement HOA maintains lawn & snow for low maintenance lifestyle and also includes access to clubhouse & outdoor pool
- Type:
- Single Family
- Sq.Ft.:
- 3,280
- Status:
- Active
- Beds:
- 5
- Lot size:
- 0.34 Acres
- Year built:
- 1998
- Baths:
- 3.00
- MLS#:
- 6122209
ADDITIONAL INFORMATION
Stunning immaculate home! Kitchen Isl, quartz counters, & walk-in pantry. Family room w/vaulted ceiling, fireplace, custom built-ins. Ideal home office. Primary suite w/dual vanities, tiled shower, & free-standing soaking tub. Finished basement. New Windows, Roof & 6” gutters, Primary Bath & 2nd floor bath renovation, Marble Tile on Fireplace, new carpet living room and basement 2024, whole house humidifier 2023, Reverse osmosis filtration system 2022 & New SS appliances 2021. So much new, this is nearly new construction. Internal & external brick work & siding have been updated.
- Type:
- Single Family
- Sq.Ft.:
- 1,584
- Status:
- Active
- Beds:
- 3
- Lot size:
- 0.12 Acres
- Year built:
- 2011
- Baths:
- 2.00
- MLS#:
- 6122228
ADDITIONAL INFORMATION
Welcome to this charming home in Perrysburg! Featuring 3 bedrooms and 2 full bathrooms, this residence boasts an open-concept kitchen and living room, perfect for entertaining. Enjoy a spacious backyard, ideal for outdoor gatherings or relaxing in the sun. Conveniently located near shopping and access to major highways, you'll find downtown just a quick 10-minute drive away. This home offers the perfect blend of comfort and convenience, making it an excellent choice for your next move!
- Type:
- Single Family
- Sq.Ft.:
- 2,223
- Status:
- Active
- Beds:
- 3
- Lot size:
- 0.23 Acres
- Year built:
- 2024
- Baths:
- 3.00
- MLS#:
- 6122199
ADDITIONAL INFORMATION
MODEL HOME by MCCARTHY BUILDERS AVAILABLE FOR DUPLICATION Price shown based on Builders upgraded features including lot This home is NOT for sale Large 75'x134' Lots & Larger VALENCIA Villa features an open floor plan with 10' ceilings throughout cozy gas fireplace Island Kitchen Shaker cabinets quartz countertops subway tile attractive LVT flooring Dining room sunroom covered rear porch spacious master bedroom ensuite bath large walk-in closet main floor laundry finished loft with walk-in attic storage 2 car garage partial basement HOA provides lawn care snow removal low maintenance lifestyle
- Type:
- Condo
- Sq.Ft.:
- 1,200
- Status:
- Active
- Beds:
- 2
- Year built:
- 1974
- Baths:
- 2.00
- MLS#:
- 6122195
ADDITIONAL INFORMATION
Welcome to 26 Olde Orchard, a charming condo in Perrysburg offering convenience and comfort. This condo just "feels right" the minute you walk in the front door w/ tons of natural light & views of the private backyard. It is the privacy of the patio and the fabulous location close to Three Meadows Park that makes this condo better than others. Open downstairs floor plan w/ L.R and D.R combo, open galley kitchen w/ all newer appliances. $100 assessment for siding and roof will be paid up in March of 2026. Affordable condo close to all of Perrysburg's amenities and quick highway access.
- Type:
- Single Family
- Sq.Ft.:
- 2,878
- Status:
- Active
- Beds:
- 4
- Lot size:
- 0.29 Acres
- Year built:
- 1989
- Baths:
- 3.00
- MLS#:
- 6122071
ADDITIONAL INFORMATION
Huge reduction. Put in your personal touches and build equity in an area of higher priced homes. Ac 2024, furnace 2012, newer front windows. Two-story hardwood foyer, den w/ French doors and crown molding. Dining room with bay window, crown molding and hardwood floors. Kitchen with newer appliances and center island opens to family room with vaulted ceiling, large slider door and fireplace. Four large bedrooms. Master has tray ceiling and bath with separate tub and shower. One bedroom w/ attached bonus room . Finished basement. Inspection completed. This is a great deal for a great house.
- Type:
- Condo
- Sq.Ft.:
- 1,404
- Status:
- Active
- Beds:
- 2
- Year built:
- 1974
- Baths:
- 2.00
- MLS#:
- 6122038
ADDITIONAL INFORMATION
What a view this main floor condo offers! Enjoy the pristine sight of the golf course from the expansive patio with covered area for added usability. Lots of ancillary space for overall square footage. Eat-in kitchen with pantry, all appliances remain. Access to patio from kitchen and family room. Dedicated laundry room, washer, dryer stay. Primary suite with custom walk-in closet. Guest bedroom with wonderful built-in bookcases and access to full bath. Storage room offers bonus space. New water heater just installed, new roof being installed in 2025. Lots of guest parking, pets allowed.
- Type:
- Single Family
- Sq.Ft.:
- 2,808
- Status:
- Active
- Beds:
- 4
- Lot size:
- 0.36 Acres
- Year built:
- 1979
- Baths:
- 3.00
- MLS#:
- 6121981
ADDITIONAL INFORMATION
Welcome to this beautiful 4-bedroom, 2.5 bath home that offers the perfect blend of comfort and convenience. Step inside to discover new plush carpet upstairs, creating a cozy retreat for the entire family. The master suite is a true oasis, featuring a jacuzzi tub, his and hers sinks, and plenty of space to unwind after a long day. The second upstairs full bath also has his and hers sinks! The smart thermostat ensures year-round energy efficiency and comfort, while glass block windows in the basement provide natural light. Fresh paint and re-stained kitchen cabinets! Schedule your showing asap
- Type:
- Single Family
- Sq.Ft.:
- 2,408
- Status:
- Active
- Beds:
- 4
- Lot size:
- 0.24 Acres
- Year built:
- 2016
- Baths:
- 4.00
- MLS#:
- 6121826
ADDITIONAL INFORMATION
Beautiful newer construction home in the highly desirable Saddlebrook community offering a neighborhood park. This move-in-ready home features an updated, open-concept kitchen that flows into a spacious living room. Step outside to a lovely patio and fenced backyard with fresh landscaping—ideal for outdoor enjoyment. The newly finished basement offers extra living space, including a half bath and bar area, great for entertaining! With the primary bedroom and laundry conveniently located on the main floor, this home combines comfort with modern convenience.
- Type:
- Single Family
- Sq.Ft.:
- 2,119
- Status:
- Active
- Beds:
- 3
- Lot size:
- 0.31 Acres
- Year built:
- 2024
- Baths:
- 2.00
- MLS#:
- 6121661
ADDITIONAL INFORMATION
NEW CONSTRUCTION by MCCARTHY BUILDERS the Keystone Villa on a large 92' W (frontage) x 150' D lot features a covered front porch, an open floor plan w/10' Great Room Ceiling, Cozy Gas Fireplace, Island Kitchen with Shaker Cabinets, Quartz Countertops, Subway Tile Backsplash, Sunroom and a Covered Rear Porch with an adjacent Concrete Patio Area, Large Master Bedroom w/ensuite Bath, Large Walk-In Closet, Main Floor Laundry, Spacious Finished Loft with Walk-In Attic Storage. HOA provides Lawn Care & Snow Removal for Low Maintenance Lifestyle!
- Type:
- Single Family
- Sq.Ft.:
- 2,119
- Status:
- Active
- Beds:
- 3
- Lot size:
- 0.26 Acres
- Year built:
- 2024
- Baths:
- 2.00
- MLS#:
- 6121614
ADDITIONAL INFORMATION
NEW CONSTRUCTION by MCCARTHY BUILDERS the Keystone Villa on a large 88' W x 130' D lot features a covered front porch, an open floor plan w/10' Great Room Ceiling, Cozy Gas Fireplace, Island Kitchen with Shaker Cabinets, Quartz Countertops, Subway Tile Backsplash, Sunroom and a nice patio area, Large Master Bedroom w/ensuite Bath, Large Walk-In Closet, Main Floor Laundry, Spacious Finished Loft with Walk-In Attic Storage. HOA provides Lawn Care & Snow Removal for Low Maintenance Lifestyle!
ADDITIONAL INFORMATION
Beautiful River Road lot in Perrysburg Township; one of the few ones left... Have your own dock and build the home of your dreams on the river. 14,000 square foot lot.
- Type:
- Single Family
- Sq.Ft.:
- 2,555
- Status:
- Active
- Beds:
- 4
- Lot size:
- 0.23 Acres
- Year built:
- 2010
- Baths:
- 3.00
- MLS#:
- 6121578
ADDITIONAL INFORMATION
Must see this wonderfully maintained home in the desirable Village of Brookhaven subdivision! This beautiful home offers a great room that allows for natural light, formal dining room and a mud room with custom locker storage! Large center island, pantry & granite countertops. 4 nice size bedrooms upstairs. Primary suite has large walk-in & private bath w/ soaking tub and dual vanity. Wonderful finished basement features a bar and theater area (games, projector, screen and surround system are all negotiable). Nice sized patio out back overlooks large, private backyard. Move in and enjoy!!
- Type:
- Single Family
- Sq.Ft.:
- 1,820
- Status:
- Active
- Beds:
- 3
- Lot size:
- 2.5 Acres
- Year built:
- 1978
- Baths:
- 3.00
- MLS#:
- 6121576
ADDITIONAL INFORMATION
Endless Opportunity Awaits! Check out this recently renovated brick ranch on 2.5 acres in a PRIME location directly across from Levis Commons. Renovation includes: new flooring, paint, light fixtures, and more. 2 separate parcels included (house, barn, and back lot) - Q61-100-240000005500. Run your business, turn it into your home, rent it out, or build your dream house - the options are endless! House recently rented for 2,700/month + barn at 2,000/month. Potential to sell individual parcels with right offer.
- Type:
- Single Family
- Sq.Ft.:
- 1,774
- Status:
- Active
- Beds:
- 3
- Lot size:
- 0.22 Acres
- Year built:
- 1993
- Baths:
- 2.00
- MLS#:
- 6121543
ADDITIONAL INFORMATION
Check out this spacious, well maintained, super clean 3 bed,2 bath ranch home in Perrysburg. Vaulted ceiling, skylights w/exposed beams in living room, bamboo flooring. Screened in porch, fenced in yard, shed, Trex patio. Who doesn't love a ranch basement w/over 1000sq ft. of room. Tons of storage space. Hot h20 tank 2024,furnace 2013,Roof is 9 years old. Radon mitigation system. Large laundry/utility room. Perrysburg schools. Minutes from downtown Perrysburg, shops, restaurants and E way
- Type:
- Single Family
- Sq.Ft.:
- 3,239
- Status:
- Active
- Beds:
- 5
- Lot size:
- 0.39 Acres
- Year built:
- 2021
- Baths:
- 3.00
- MLS#:
- 6121556
ADDITIONAL INFORMATION
Looking for Perrysburg schools? You won't get much closer! Checkout this beautifully designed home that features energy-efficient 2x6 exterior walls & open layout filled with natural light. Enjoy wood floors, a 14' ceiling in the kitchen and great room, and a spacious center island with quartz countertops. The walk-in pantry includes a frosted glass door. The primary boasts dual vanities, a tiled shower, and a free-standing tub with sleek black fixtures. Custom double front doors welcome you, and the basement is drywalled and plumbed for an additional bath. Don't miss this exceptional home!
- Type:
- Single Family
- Sq.Ft.:
- 3,067
- Status:
- Active
- Beds:
- 6
- Lot size:
- 0.66 Acres
- Year built:
- 1961
- Baths:
- 4.00
- MLS#:
- 6121518
ADDITIONAL INFORMATION
This extensively updated home boasts a new roof, AC, furnace, paint, carpet, flooring, kitchen, baths, windows, and LED lighting. Located in the desirable Perrysburg Township just off River Road, this property offers two primary suites, most bedrooms with en-suite baths, and a large, deep fenced lot with an in-ground pool. With six bedrooms, there's plenty of room to grow and enjoy this exceptional home. Pool liner brand new in September of 2024.
- Type:
- Single Family
- Sq.Ft.:
- 2,970
- Status:
- Active
- Beds:
- 4
- Lot size:
- 0.39 Acres
- Year built:
- 2018
- Baths:
- 4.00
- MLS#:
- 6121437
ADDITIONAL INFORMATION
Nestled in the sought-after Villages at Canterbury, this stunning home features an open-concept layout w/ hardwood floors throughout & charming wood beams in the den. Enjoy a spacious 2-story great room, a modern kitchen w/ a soaring 12-foot ceiling, a huge center island, painted cabinetry, a walk-in pantry, and upgraded stainless steel appliances. The master suite boasts a luxurious tile shower & a freestanding soaking tub. You'll also appreciate the convenience of a mudroom w/ custom lockers. The beautifully finished basement includes a full bathroom, perfect for guests or family gatherings!

Perrysburg Real Estate
The median home value in Perrysburg, OH is $350,000. This is higher than the county median home value of $207,700. The national median home value is $338,100. The average price of homes sold in Perrysburg, OH is $350,000. Approximately 58.9% of Perrysburg homes are owned, compared to 34.76% rented, while 6.35% are vacant. Perrysburg real estate listings include condos, townhomes, and single family homes for sale. Commercial properties are also available. If you see a property you’re interested in, contact a Perrysburg real estate agent to arrange a tour today!
Perrysburg, Ohio has a population of 24,633. Perrysburg is more family-centric than the surrounding county with 39.16% of the households containing married families with children. The county average for households married with children is 31.31%.
The median household income in Perrysburg, Ohio is $92,834. The median household income for the surrounding county is $66,337 compared to the national median of $69,021. The median age of people living in Perrysburg is 37.5 years.
Perrysburg Weather
The average high temperature in July is 84.8 degrees, with an average low temperature in January of 19.6 degrees. The average rainfall is approximately 34.5 inches per year, with 28.8 inches of snow per year.
