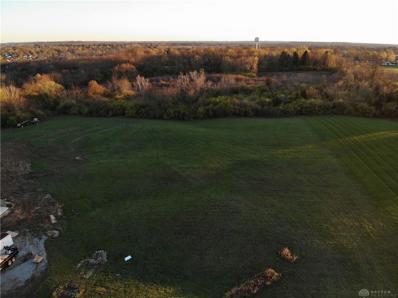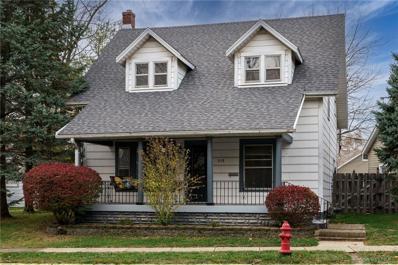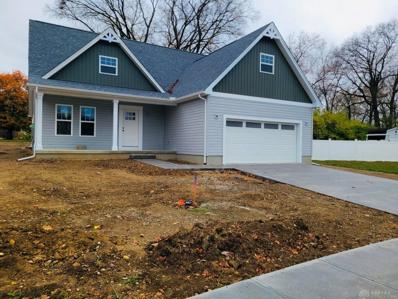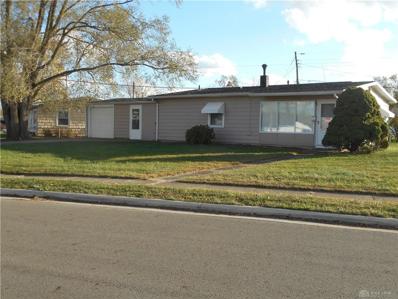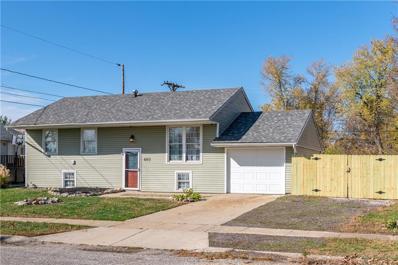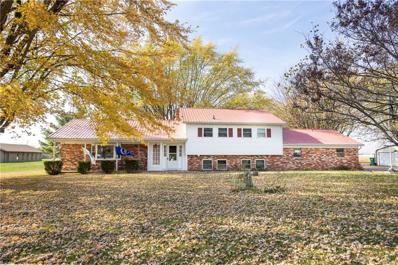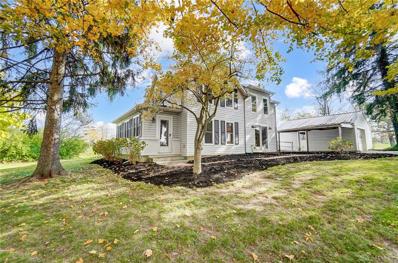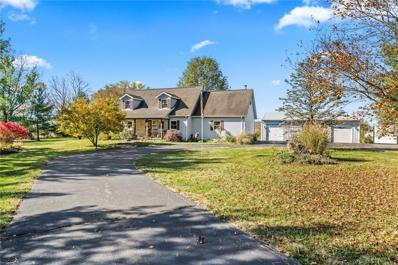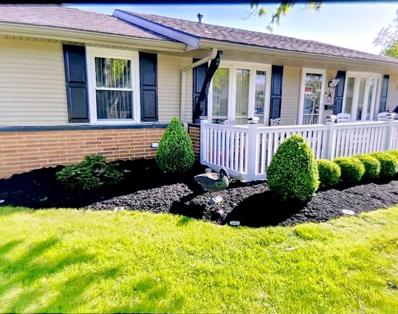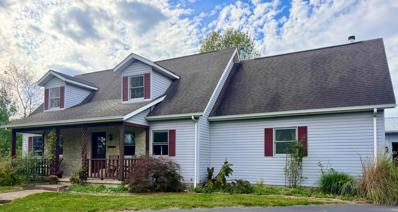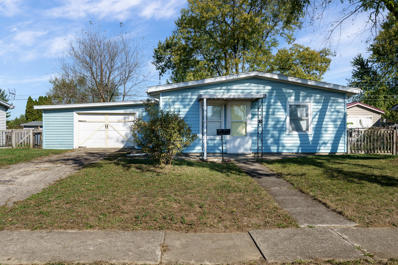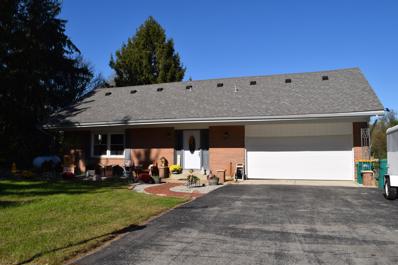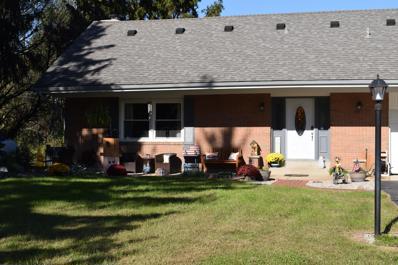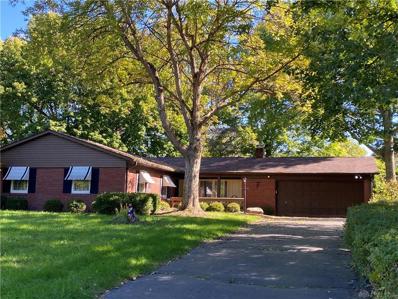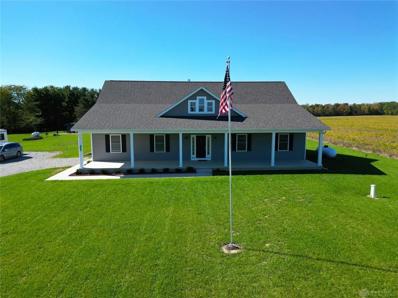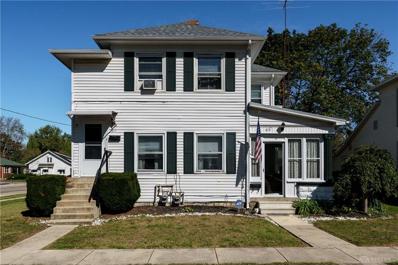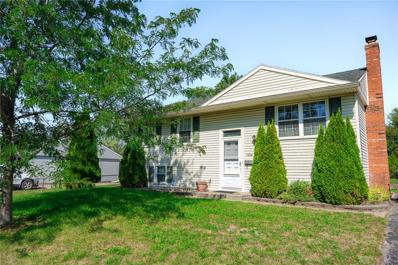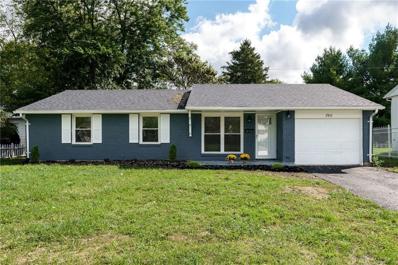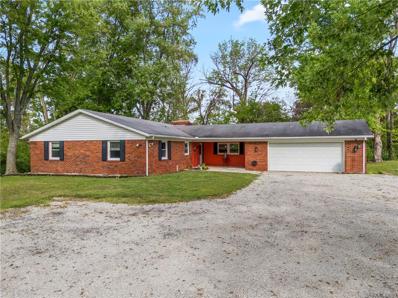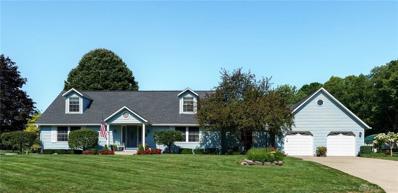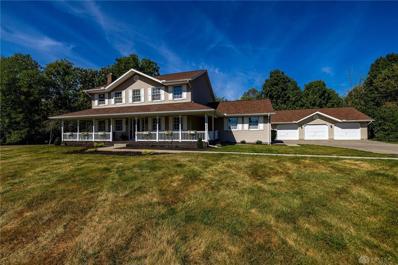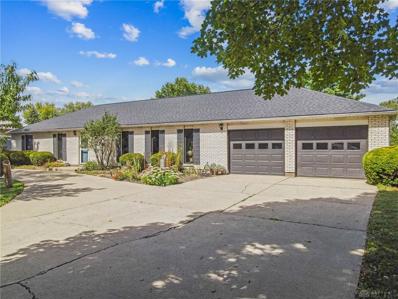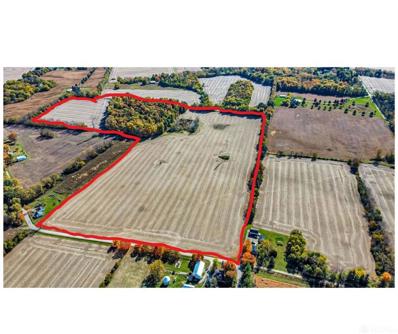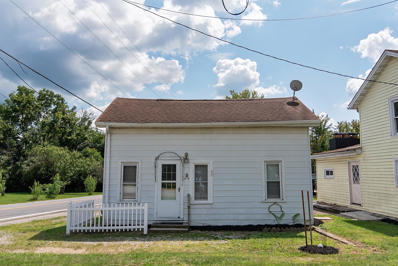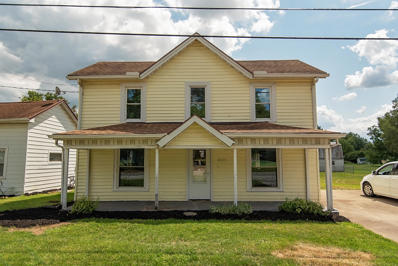New Carlisle OH Homes for Rent
The median home value in New Carlisle, OH is $200,000.
This is
higher than
the county median home value of $160,600.
The national median home value is $338,100.
The average price of homes sold in New Carlisle, OH is $200,000.
Approximately 58.88% of New Carlisle homes are owned,
compared to 37.76% rented, while
3.37% are vacant.
New Carlisle real estate listings include condos, townhomes, and single family homes for sale.
Commercial properties are also available.
If you see a property you’re interested in, contact a New Carlisle real estate agent to arrange a tour today!
- Type:
- Land
- Sq.Ft.:
- n/a
- Status:
- NEW LISTING
- Beds:
- n/a
- Lot size:
- 5.2 Acres
- Baths:
- MLS#:
- 923692
ADDITIONAL INFORMATION
Look no further for THE place to build your dream home! This 5 acre property offers the best of rural private living with close and easy access to the highway, cities, restaurants, and much more! The front of the lot would make a perfect future homesite while the back, wooded section is perfect for entertainment, homesteading, fun, etc! Or for even more privacy, the back could be the future spot for your home with a little bit of landscaping! Next door (home pictured in the listing) is the model home for Puckett Development LLC which will be the exclusive builder. The model is currently in the final stages of construction and will be ready to be viewed in December, however exceptions can be made if need be. City water is available as the builder installed a waterline at the street to service both properties. Soil test has been completed for septic system install, however home placement will determine the final septic system location therefore the test document will not be prepared until homesite selection. Electric is at the street and will be ran underground to the home. Estimated property value after home completion is up to between $750,000-$850,000 for a similar house to the model home, however you are welcome to bring your own plans! Builder does have a few plans already drafted that could be chosen from and adjusted to fit your needs! Property is agent owned and owner is also the home builder. Additional pictures of builders work can be provided upon request as needed!
- Type:
- Single Family
- Sq.Ft.:
- 1,575
- Status:
- NEW LISTING
- Beds:
- 3
- Lot size:
- 0.15 Acres
- Year built:
- 1911
- Baths:
- 2.00
- MLS#:
- 922822
- Subdivision:
- Old
ADDITIONAL INFORMATION
Welcome to this beautiful versatile property in the heart of town, where history meets opportunity. Whether you are looking for a cozy family residence or a strategic business location, this dual-zoned gem has you covered. This inviting home features a classic covered front porch, complete with a swing to enjoy the neighborhood atmosphere. Step inside to find a spacious main floor plan with a welcoming kitchen, dining room, comfortable living area, half bath, and a bonus office space for working from home or meeting clients. Don't need an office, then this space can be converted into a fourth bedroom or another living area. The second floor boasts three nice size bedrooms, and a full bath. This home celebrates the beauty and charm of its era, with wide wood trim, beautiful wood banister, decorative fireplace, a pocket door and more! A partial basement provides a blank canvas for you to make into a workout room, workshop or use for storage. A large 3-Seasons room and deck provide ample space for entertaining or simply relaxing. There is off street parking located behind the home. The seller is offering a $3000 paint/flooring allowance. Whether you envision a charming home, a new business or a blend of both, this Main Street property provides the foundation to bring your dreams to life. Conveniently located within walking distance to the shops downtown and is approximately 20 minutes to WPAFB, 15 minutes to I-675, I-70 and Rt 4.
- Type:
- Single Family
- Sq.Ft.:
- n/a
- Status:
- NEW LISTING
- Beds:
- 5
- Lot size:
- 0.38 Acres
- Year built:
- 2024
- Baths:
- 4.00
- MLS#:
- 923375
- Subdivision:
- McKees Mill Colony
ADDITIONAL INFORMATION
This impressive new construction home spans approximately 3,000' and is designed to offer both luxury and practicality. It features five well-appointed bedrooms, three full bathrooms, and a half bath on main floor making it ideal for a large family. The main floor hosts a master suite complete with an en-suite bathroom. The home includes a separate office that benefits from ample natural lighting, perfect for remote work or study. The main living area is an open-concept space that seamlessly connects the living room and kitchen, creating a welcoming environment. The lower level boasts a substantial great room, offering an additional space for entertainment or relaxation. The kitchen is a centerpiece of the home, combining functionality with style. It features elegant white cabinetry, granite countertops, and state-of-the-art appliances, including a range, microwave, dishwasher, and garbage disposal. A walk-in pantry provides ample storage, and the separate main floor laundry facilities add convenience to the daily routine. Two additional bedrooms on the lower level come with egress windows, ensuring they are filled with natural light and provide flexible living options for guests or family members. The homes basement foundation is constructed with Insulated Concrete Forms (ICF), a choice that enhances both strength and energy efficiency, ensuring comfort and sustainability. Additional features of this home include a large garage measuring 26' x 25'. The exterior living spaces are equally impressive, with a spacious front porch and a large covered rear patio that is perfect for outdoor dining and cookouts. The property boasts one of the largest yards in the development, providing plenty of space for outdoor activities and gardening. The floor plan is thoughtfully designed for modern living, allowing for immediate occupancy. Whether youâre hosting a large gathering or enjoying a quiet evening at home, this home is equipped to meet all your needs with style & comfort.
- Type:
- Single Family
- Sq.Ft.:
- 864
- Status:
- NEW LISTING
- Beds:
- 3
- Lot size:
- 0.25 Acres
- Year built:
- 1955
- Baths:
- 1.00
- MLS#:
- 923346
- Subdivision:
- Northwood Sub
ADDITIONAL INFORMATION
Welcome to 200 Fenwick Drive in the growing city of New Carlisle. You will not want to miss out on this well maintained, ready to move into, 3 bedroom Ranch situated on a larger than normal corner lot. Home has a one car attached garage, new carpet in living room and bedrooms along with new flooring in bathroom and laundry area. Home has been freshly painted throughout including the updated bathroom. Kitchen has new refrigerator, new range, updated flooring and countertops with oak style cabinets. Roof is 12 years new and has 30 year dimensional shingles. You'll enjoy the enclosed breezeway between the garage and house. Vinyl double pane windows and 100 AMP electric have been updated. Home has new drop ceilings for added insulation and comfort. Both the gas and sewer lines have been updated. This is a well maintained home. Move-In Ready and awaiting its new Owner. Seller is offering a one year 2-10 Home Warranty. Close to WPAFB, I-70, I-675, Springfield and Fairborn and Dayton.
- Type:
- Single Family
- Sq.Ft.:
- 1,750
- Status:
- NEW LISTING
- Beds:
- 4
- Year built:
- 1961
- Baths:
- 2.00
- MLS#:
- 923560
ADDITIONAL INFORMATION
Welcome to this beautifully updated bi-level home, featuring 4 spacious bedrooms and 2 full bathrooms, located in the highly desired Tecumseh School District. This property combines modern upgrades with a welcoming layout, perfect for comfortable family living. Step inside to discover an open-concept living space adorned with stylish finishes throughout. The kitchen is a true highlight, showcasing granite countertops, brand-new stainless steel appliances, and plenty of cabinet space for storage. Flowing seamlessly from the kitchen, the dining area opens to a newly finished deck â perfect for outdoor dining, relaxing, or entertaining. The deck offers views of the fully fenced-in backyard, which is complete with a gate surrounding the property, adding both privacy and security. Outside, the home is just as impressive with its recently updated roof and siding, both replaced only two years ago. The deep, single-car garage provides ample space for parking and extra storage. Additionally, the basement features egress, offering safety and added convenience. This home is truly move-in-ready, boasting top-notch updates, a fantastic layout, and a prime location within an excellent school district. Donât miss the opportunity to call it your own!
- Type:
- Single Family
- Sq.Ft.:
- 2,362
- Status:
- Active
- Beds:
- 4
- Lot size:
- 5 Acres
- Year built:
- 1968
- Baths:
- 3.00
- MLS#:
- 922208
ADDITIONAL INFORMATION
This tri-level home on five scenic acres offers a perfect blend of rustic charm and modern amenities. It features four spacious bedrooms, two and a half baths, and hardwood floors throughoutânew on the main level and original on the second. The main living area is brightened by a newly installed bay window and an open dining-living room layout. The kitchen has been updated with marble countertops and Shelf Genie sliding organizers in the pantry, closet, and Lazy Susan. While the main kitchen refrigerator isnât included, the garage refrigerator will stay. The cozy fireplace, equipped with a Harman Accentra52i-TC pellet insert, will keep you warm through winter, and the hot water heater has been recently upgraded. For added convenience, a Culligan water and drinking system is installed. Energy efficiency is enhanced with a secondary electrical panel and solar panels on the barn, all connected by new underground wiring to a Generac solar power system. The property also features a screened back porch with a working hot tub (sold as-is). The barn has been revitalized with new siding, a roof, a partial concrete floor, a loft, updated electric, and a walk-in cooler (also sold as-is). Raise a few horses or livestock, this property would be wonderful. This peaceful property is conveniently close to shopping and awaits your visit to uncover all its charm and potential.
- Type:
- Single Family
- Sq.Ft.:
- 2,630
- Status:
- Active
- Beds:
- 4
- Lot size:
- 0.69 Acres
- Year built:
- 1928
- Baths:
- 3.00
- MLS#:
- 922888
ADDITIONAL INFORMATION
Experience the charm of this spacious 4-bedroom, 2.5-bath traditional home, set on over half an acre of beautiful rural landscape. With over 2,600 sq. ft. of living space, mature trees, and no rear neighbors, this property offers a peaceful retreat. The first-floor master suite serves as a versatile Mother-in-law suite, complete with a cozy sitting room, kitchenette, full bath with a walk-in shower, and ample closet space. For the home chef, the gourmet kitchen boasts custom poplar cabinetry, stainless steel appliances, and a gas range, perfectly suited for creating memorable meals. The homeâs design features a spacious living room and dining room, ideal for gatherings, while the bright family room, filled with natural light, invites relaxation and includes built-in cabinetry with a wet bar. A private study and convenient first-floor laundry round out the main level. Upstairs, youâll find three large bedrooms and a full bath, offering plenty of space for family or guests. Additional highlights include stunning hardwood floors and natural woodwork throughout, two detached 2-car garages, and access to Bethel Local Schools. Conveniently located close to I-70/75, WPAFB, and Dayton, this home offers a blend of rural tranquility and easy accessibility to nearby amenities
- Type:
- Single Family
- Sq.Ft.:
- 2,032
- Status:
- Active
- Beds:
- 4
- Lot size:
- 5.83 Acres
- Year built:
- 1989
- Baths:
- 3.00
- MLS#:
- 922678
ADDITIONAL INFORMATION
Welcome to your dream home! A charming 4-bedroom Cape Cod nestled in the tranquility of the countryside. This property offers not just a home, but a lifestyle, with 5.8 serene acres that invite you to embrace the beauty of nature. Character is immediately evident as you approach the welcoming front porch, perfect for enjoying peaceful mornings. Step inside to find a spacious family room with cathedral ceilings, creating an open and airy feel. A cozy wood-burning stove provides warmth and ambiance, making it the ideal spot for family gatherings or quiet evenings. Above, an open loft overlooks the family room, offering extra space for a home office, reading nook, or play area. The kitchen and living areas flow seamlessly, giving you plenty of space for both everyday living and entertaining. Upstairs, you'll find full-height ceilings in all the bedrooms. The primary suite includes a private bath, while the other bedrooms are well-sized for family, guests, or hobbies. Outside, a large 18x19 deck offers a perfect setting for hosting summer BBQs or simply watching breathtaking sunsets over the expansive property. The home is ideal for anyone looking to homestead, with an abundance of herbs and perennials established in the garden. The 4-car detached garage (24x41 ft) is a dream come true. It's equipped with 220 electric and a propane line, giving you the option to add a propane heater for year-round comfort. There's also a large 16x41 ft barn for storage, animals, or projects. And to give you peace of mind, this home comes with a 2-10 Home Warranty, ensuring protection for your investment and covering major systems and appliances. With 2.5 baths and plenty of room inside and out, this property offers the perfect blend of modern living and rural charm. Imagine living in this peaceful oasis, where you can watch the stars at night, breathe in the fresh country air, and create a life that's truly your own. Don't miss the opportunity to make this your home!
- Type:
- Single Family
- Sq.Ft.:
- 925
- Status:
- Active
- Beds:
- 3
- Lot size:
- 0.18 Acres
- Year built:
- 1963
- Baths:
- 1.00
- MLS#:
- 922647
- Subdivision:
- Park Layne Manor
ADDITIONAL INFORMATION
Beautiful sprawling rancher with lots of potential. New pergo laminate wood flooring throughout kitchen into living room, hallway and bathroom, wooden patio doors in kitchen leading to open custom deck. Private fenced back yard with locked gate, 120 square foot backyard deck with closable gate. Custom utility storage shed in rear corner and lots of yard space including a 20X14 ft base concrete slab with endless uses. New custom kitchen cabinets, quartz counter top, granite sink & faucet installed 2021. Stove, refrigerator, dishwasher, clothes washing and dryer convey. New carpeting to be installed @ 11/07/24 in 3 bedrooms. Attached one car garage and available side by side vehicle parking in driveway. 2016 new roof. 2013 new AC & Heat. Excellent buy!
- Type:
- Single Family-Detached
- Sq.Ft.:
- 2,032
- Status:
- Active
- Beds:
- 4
- Lot size:
- 5.83 Acres
- Year built:
- 1989
- Baths:
- 3.00
- MLS#:
- 224038272
ADDITIONAL INFORMATION
Welcome to your dream home! This charming 4-bedroom Cape Cod is set on 5.8 acres of serene countryside, offering a blend of comfort and nature. The welcoming front porch invites you to enjoy peaceful mornings. Inside, a spacious family room with cathedral ceilings and a cozy wood-burning stove sets the stage for gatherings. An open loft overlooks the family room, ideal for a home office or reading nook. The kitchen and living areas flow seamlessly, perfect for entertaining. Outside, an 18x19 deck is great for BBQs and sunsets. The 4-car garage with 220 electric and propane line is perfect for projects, while a 16x41 barn offers extra storage. Includes a 2-10 Home Warranty for peace of mind. Don't miss this rural oasis!
- Type:
- Single Family
- Sq.Ft.:
- 864
- Status:
- Active
- Beds:
- 3
- Year built:
- 1974
- Baths:
- 1.00
- MLS#:
- 1035161
- Subdivision:
- Northwood Sub
ADDITIONAL INFORMATION
Welcome to this inviting 3 bedroom, 1 bath home that perfectly blends comfort and functionality. Featuring an open floor plan, the living, dining and kitchen areas flow seamlessly, creating the ideal space for entertaining or family gatherings. Bathroom has been updated with modern finishes. The attached garage boasts a workshop area, perfect for DIY projects, hobbies or extra storage. Situated on a spacious lot, this property provides plenty of room for outdoor activities, gardening or future expansion. Whether you're looking for a cozy family home or the perfect investment property, this home is ready for you! Schedule a showing today!
- Type:
- Single Family
- Sq.Ft.:
- 2,027
- Status:
- Active
- Beds:
- 4
- Lot size:
- 1.3 Acres
- Year built:
- 1966
- Baths:
- 3.00
- MLS#:
- 1034944
- Subdivision:
- Hills & Dales Sub #2
ADDITIONAL INFORMATION
This Home has so much to Offer! New AC Partial Roof & Water Softner (2022). Some Fresh Paint & New Light Fixtures. 2,027SF NOT incl Finished Walkout Basement! Oversized 2-car Garage for Storage or Larger Truck. Potential for 5th Bedroom in Lower Level w/Full Egress & Full Bath!Lg 1.3 AC Lot w/Mature Trees & SO Much Privacy! !Space for Lg Garden. Enclosures & Fencing for 4H Projects. Bring your Chickens! Solar Powered Elec Fence, around Entire Back Yard, keeps Animals In & Out. Enjoy a Camp fire, Deck, Patio, Lg Front Porch & Screened In Porch Has Storage Sheds& Add'l Rm for Mowers, Toys and/or Workshop w/ Elec! Lg Kitchen just Remodeled, Cabinets Painted & New Flooring on Most of the 1st Floor. Back Deck w/such Pretty Views. Hardwood Floors are so Nice! Reverse Osmosis Stays! BUC-EES Coming Soon!! Schedule Now!
- Type:
- Single Family-Detached
- Sq.Ft.:
- 2,027
- Status:
- Active
- Beds:
- 4
- Lot size:
- 1.3 Acres
- Year built:
- 1966
- Baths:
- 3.00
- MLS#:
- 224036297
- Subdivision:
- Hills & Dales Sub #2
ADDITIONAL INFORMATION
This Home has so much to Offer! New AC Partial Roof & Water Softner(2022). Some Fresh Paint & New Light Fixtures. 2,027SF NOT incl Finished Walkout Basement! Oversized 2-car Garage for Storage or Lgr Truck. Potential for 5th bdrm in Lower Level w/Full Egress&Full Bath!Lg 1.3 AC Lot w/Mature Trees&SO Much Privacy! Space for Lg Garden. Enclosures &Fencing for 4H Projects. Bring Chickens! Solar Powered Elec Fence, around Entire BackYard, keeps Animals In &Out. Enjoy a Campfire,Deck, Patio, Lg Front Porch & Screened In Porch Has Storage Sheds& Add'l Rm for Mowers, Toys and/or Workshop w/ Elec! Lg Kitchen just Remodeled, Cabinets Painted & New Flooring on Most of the 1st Floor. Back Deck w/such Pretty Views.Hardwood Floors are so Nice! Reverse Osmosis Stays! BUC-EES Coming Soon!! Schedule Now!
- Type:
- Single Family
- Sq.Ft.:
- 1,474
- Status:
- Active
- Beds:
- 3
- Lot size:
- 0.74 Acres
- Year built:
- 1962
- Baths:
- 2.00
- MLS#:
- 921659
- Subdivision:
- Hills & Dales Sub #2
ADDITIONAL INFORMATION
Nice brick ranch with tons of potential. Open kitchen to family room featuring a wood-burning fireplace. Nice family room with raised hearth. There is 3 season room just off that family room plus a covered patio. Formal living & dining room, 3 nice bedrooms, 2 full baths. This has been a 1 owner home it does need some cosmetic updating. The home features a circular floor plan. Really nice wooded large and lovely lot. Over size 2 car garage plus a storage shed. The home is being sold as is. The fire place is not warranted.
- Type:
- Single Family
- Sq.Ft.:
- 1,851
- Status:
- Active
- Beds:
- 3
- Lot size:
- 1.64 Acres
- Year built:
- 2022
- Baths:
- 2.00
- MLS#:
- 921643
ADDITIONAL INFORMATION
2022-construction country home and still has the "new home shine!" This beautiful home on 1.64 acres is located just minutes from I-70, US 68, and I-675, with easy access to Springfield, Dayton, and New Carlisle. Enter through the deluxe covered front porch overlooking the scenic Bethel Twp countryside and step inside this super well-designed and built 1,851 SF home with an easy-flowing layout. Hard surface flooring throughout and all hard surface (quartz) countertops in kitchen. Split bedroom concept with master bedroom suite off of kitchen. All stainless steel appliances with minimal wear. Large children/guest bedrooms with good closet/storage area. Full (unfinished) basement is just waiting for your family room or game room ideas and offers loads of storage potential. Step out the back door onto the covered rear porch and enjoy your chickens or 4-H animals in the nice back yard. The 16' x 10' wood frame and metal sided outbuilding is set up to house your small flock of laying hens - nesting box included! It's a wonderful country property among some of the most beautiful scenery in the tri-county area - and the newly constructed home will keep maintenance issues to a minimum! Call today to see this wonderful property!
- Type:
- Other
- Sq.Ft.:
- n/a
- Status:
- Active
- Beds:
- 4
- Year built:
- 1896
- Baths:
- 2.00
- MLS#:
- 921599
ADDITIONAL INFORMATION
Two story, two unit duplex with stable tenant occupancy provides a great investment opportunity for new owner! Lower unit has 3 bedrooms, 1 bath, enclosed front porch, separate laundry room, ample storage areas. Upper unit has 1 bedroom, 1 bath. Detached two car garage and additional fenced storage Combined rent = gross monthly revenue of $1400.00. Gas, electric, and trash are the tenants responsibility. Duplex is in good condition and has been well-maintained. Smart investment to augment your monthly income â schedule your tour today!
- Type:
- Single Family
- Sq.Ft.:
- 1,609
- Status:
- Active
- Beds:
- 3
- Lot size:
- 0.18 Acres
- Year built:
- 1962
- Baths:
- 2.00
- MLS#:
- 921277
- Subdivision:
- Park Layne Manor
ADDITIONAL INFORMATION
**Charming Split-Level Retreat Awaits You!** Roof repaired 10-10-24 Discover the 3 inviting bedrooms and 1.5 baths. Updated, making it an exceptional opportunity for those seeking a move-in ready haven.As you step inside, you're greeted by a warm and welcoming atmosphere enhanced by newer windows that flood the space with natural light. Cozy up on chilly evenings beside the wood-burning stove, adding a touch of charm and warmth to your living area. The home features a well-designed layout, including a spacious bonus room that can easily serve as a home office, playroom, or entertainment space. The heart of the home is highlighted by a modern kitchen equipped with appliances in great shape, ensuring a seamless cooking experience. The half bath on the lower level is a convenient touch for guests and family alike. With a newer furnace and air conditioning system (2009) and a hot water heater installed in 2019, you can enjoy peace of mind knowing that essential components are well-maintained. Step outside to your very own covered patio, ideal for summer grilling and outdoor gatherings, where you can create lasting memories with friends and family. The partial basement offers additional storage or potential expansion options to suit your needs. This home is being sold as-is, presenting an outstanding chance for you to put your personal touch on a well-loved space. Don't miss out on this incredible opportunity to own a piece of comfort and charm! **Schedule a showing today and prepare to fall in love with your new home!**
- Type:
- Single Family
- Sq.Ft.:
- 1,217
- Status:
- Active
- Beds:
- 3
- Lot size:
- 0.19 Acres
- Year built:
- 1966
- Baths:
- 1.00
- MLS#:
- 920873
- Subdivision:
- Park Layne Manor
ADDITIONAL INFORMATION
Beautiful property located in Park Layne. This 3 bedroom 1 bath home offers tons of updates. New roof, furnace, air conditioner, water heater and much more. Freshly painted throughout with new flooring and kitchen cabinets.
- Type:
- Single Family
- Sq.Ft.:
- 2,035
- Status:
- Active
- Beds:
- 3
- Lot size:
- 0.71 Acres
- Year built:
- 1971
- Baths:
- 2.00
- MLS#:
- 920661
ADDITIONAL INFORMATION
Welcome to this absolutely stunning ranch home on almost an acre! Surrounded by privately owned woods that cannot be developed and overlooking spring fed Silver Lake, it is a true oasis. Not to mention being the last house on a quiet dead end street! You can have the best of both worlds here...a peaceful, serene getaway while still being close to town and all the shopping and restaurants you could want! With new kitchen appliances (they stay with the home!), a new water softener and a redone driveway, there isn't a whole lot to do but move in! HUGE bonus/bar (complete with wet bar!) room off the living room for all your entertaining needs or even room to make a 4th bedroom if desired. The large living room also features a wood burning fireplace. Primary bedroom also has an en suite bath. Out back, you can enjoy your view of the woods and the lake on your large deck. While you're not enjoying your view, you can enjoy tinkering around in your 2 1/2 car garage! This is truly a place to see and make it yours! 5005 Eastland -- Welcome Home.
- Type:
- Single Family
- Sq.Ft.:
- 2,146
- Status:
- Active
- Beds:
- 3
- Lot size:
- 0.69 Acres
- Year built:
- 1988
- Baths:
- 3.00
- MLS#:
- 919409
- Subdivision:
- Country Squire Estates
ADDITIONAL INFORMATION
Looking for the perfect blend of cozy, charm & modern updates? Dive into this delightful home that checks all the boxes! With 3 bedrooms and 2.5 bathrooms, this property features open concept living without sacrificing privacy! Tucked outside city limits, yet close to highways & conveniences. Inside youâll find a spacious kitchen complete with plenty of cabinets, granite transformation counters and an island that begs for breakfast banter over bar stools. The kitchen overlooks a large dining room, ready for your dinners or entertaining guest. Adjacent, thereâs a flex room that could turn into your new office or a chill family room, because who doesnât like options? The living room, anchored by a huge picture window, washes the space in natural light â perfect for all occasions. Primary bedroom is a true retreat, featuring a walk-in closet and a stunning bathroom with heated travertine floors, a walk-in shower with top-to-bottom tiles, and custom cabinetry. Upstairs lends two more bedrooms, a full bath, and a loft. Plus an unfinished bonus room with loads of potential. Got stuff? Stash it here or transform this space into whatever your heart desires. Outside features; corner lot, boasts a large, low-maintenance vinyl deck & paver patio, and surrounded by mature landscaping that promises privacy and green thumbs-up. Located in a well-established neighborhood close to Sugar Isle Golf Course, this home is where the heart wants to be. Whether youâre a golf enthusiast, or just looking for your new favorite home spot, swing by and see why life is sweet here!
- Type:
- Single Family
- Sq.Ft.:
- 3,718
- Status:
- Active
- Beds:
- 5
- Lot size:
- 1.23 Acres
- Year built:
- 1992
- Baths:
- 3.00
- MLS#:
- 919303
- Subdivision:
- Bending Tree Estates
ADDITIONAL INFORMATION
You will love this 5 Bed/3 Bath home located in an upscale country neighborhood on 1.23 acres. Step inside to find over 3,700 sq ft of finished space with a 1st floor bedroom/full bath. The kitchen features an island & opens to a breakfast nook & family rm that walks out to a covered deck. The huge primary bedroom with walk-in closet includes a sitting area lined with windows. Relax on your country style wraparound front/back porch overlooking heated saltwater pool with new liner and mechanicals or tinker in the 3 car detached garage (36x24). You will appreciate moving right and enjoying all the updates including new roof 2023 and numerous bath updates.
- Type:
- Single Family
- Sq.Ft.:
- 1,624
- Status:
- Active
- Beds:
- 3
- Lot size:
- 1.22 Acres
- Year built:
- 1978
- Baths:
- 2.00
- MLS#:
- 919199
- Subdivision:
- Mrs
ADDITIONAL INFORMATION
Welcome to your new home! This beautiful brick ranch is the perfect place for get togethers and evening parties. This home welcomes you with 1,624 square feet of living space, attached 2 car garage, detached shop/ large garage and 1.2 acres of land! As you enter the home you will be greeted by the tiled entry way that leads you to the living room or dining room. Newly remodeled kitchen has updated cabinets, appliances and large quartz topped center island. The three oversized bedrooms allow for plenty of space to relax and enjoy the tranquility of your room. Master bed includes an attached master half bath. This home has many updates including new roof, kitchen and utility room remodel, electric has been rewired with new outlets, and new windows on the front of the home. Relax and enjoy the comfort of this central heating and air equipped spacious home.
- Type:
- Land
- Sq.Ft.:
- n/a
- Status:
- Active
- Beds:
- n/a
- Lot size:
- 60.86 Acres
- Baths:
- MLS#:
- 918638
- Subdivision:
- Bmrs
ADDITIONAL INFORMATION
This beautiful 60.86 acres with 50 tillable, 10 acres woods with trail, is one of a kind. Small pond.
- Type:
- Single Family
- Sq.Ft.:
- 1,200
- Status:
- Active
- Beds:
- 3
- Lot size:
- 1.51 Acres
- Year built:
- 1900
- Baths:
- 1.00
- MLS#:
- 1033722
ADDITIONAL INFORMATION
Motivated Seller. Make an offer. Welcome to 6507 & 6515 West National Road, a unique property with 2 houses on one parcel. The outdoor space is a plus with this property, offering 1.5 acres, a nice size barn.6507 is a 3 bed, 1 bath ranch property that has been updated. Newer roof, updated electric, plumbing, paint, flooring. 6515 is a 4 bed, 1.5 bath home. Enjoy a nice size brand new bathroom with a tub/shower and large vanity. The spacious kitchen has newer appliances and outdoor deck access great for grilling & entertaining. The upstairs has 3 good size bedrooms. The finished basement, with a half bath, could be an additional bedroom or many other possibilities. Furnace/AC roughly 1 yr old. (See MLS #1033720) One septic and well services both houses. Septic and well are roughly 5 yrs old. Owner is listing agent
- Type:
- Single Family
- Sq.Ft.:
- 1,976
- Status:
- Active
- Beds:
- 4
- Lot size:
- 1.51 Acres
- Year built:
- 1881
- Baths:
- 2.00
- MLS#:
- 1033720
ADDITIONAL INFORMATION
Motivated Seller. Make an offer. Welcome to 6507 & 6515 West National Road, a unique property with 2 houses on one parcel. The outdoor space is a plus with this property, offering 1.5 acres, a nice size barn.6515 is a 4 bed, 1.5 bath home. Enjoy a nice size brand new bathroom with a tub/shower and large vanity. The spacious kitchen has newer appliances and outdoor deck access great for grilling & entertaining. The upstairs has 3 good size bedrooms. The finished basement, with a half bath, could be an additional bedroom or many other possibilities. Furnace/AC roughly 1 yr old.6507 is a 3 bed, 1 bath ranch property that has been updated. Newer roof, updated electric, plumbing, paint, flooring. (See MLS#1033722) One septic and well services both houses. Septic and well are roughly 5 yrs old.Owner is listing agent
Andrea D. Conner, License BRKP.2017002935, Xome Inc., License REC.2015001703, [email protected], 844-400-XOME (9663), 2939 Vernon Place, Suite 300, Cincinnati, OH 45219

The data relating to real estate for sale on this website is provided courtesy of Dayton REALTORS® MLS IDX Database. Real estate listings from the Dayton REALTORS® MLS IDX Database held by brokerage firms other than Xome, Inc. are marked with the IDX logo and are provided by the Dayton REALTORS® MLS IDX Database. Information is provided for consumers` personal, non-commercial use and may not be used for any purpose other than to identify prospective properties consumers may be interested in. Copyright © 2024 Dayton REALTORS. All rights reserved.
Andrea D. Conner, License BRKP.2017002935, Xome Inc., License REC.2015001703, [email protected], 844-400-XOME (9663), 2939 Vernon Place, Suite 300, Cincinnati, OH 45219
Information is provided exclusively for consumers' personal, non-commercial use and may not be used for any purpose other than to identify prospective properties consumers may be interested in purchasing. Copyright © 2024 Columbus and Central Ohio Multiple Listing Service, Inc. All rights reserved.

