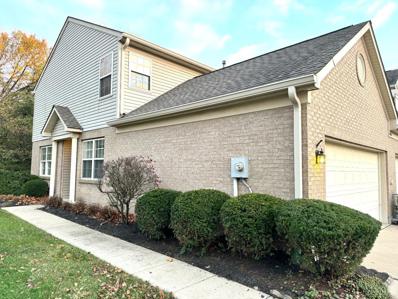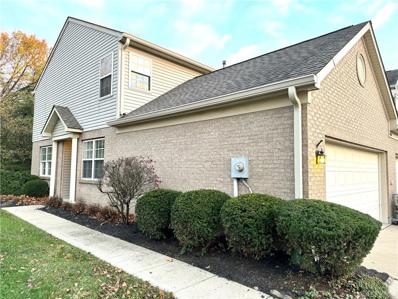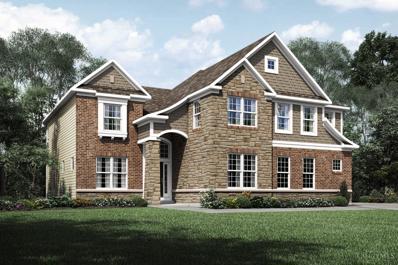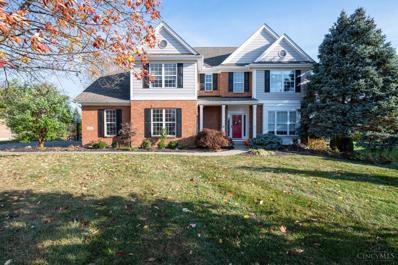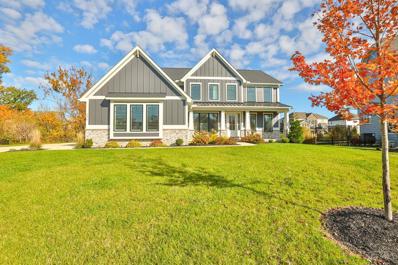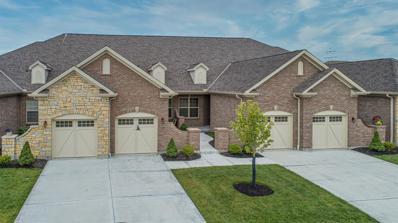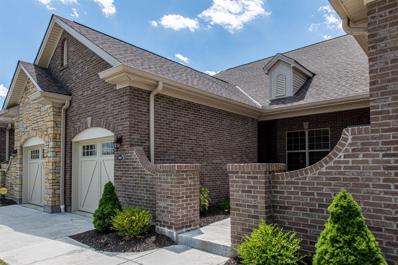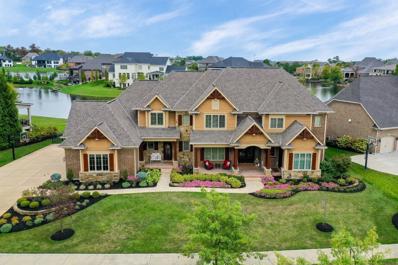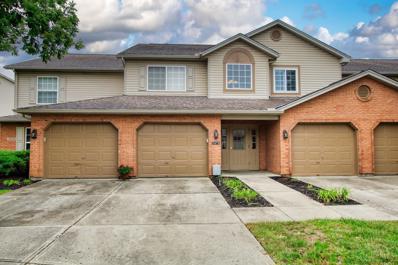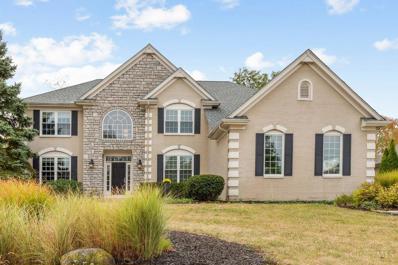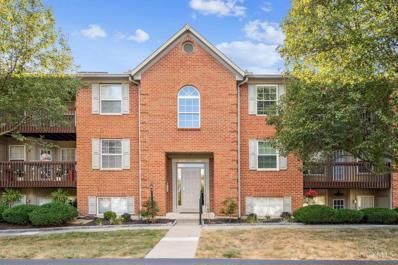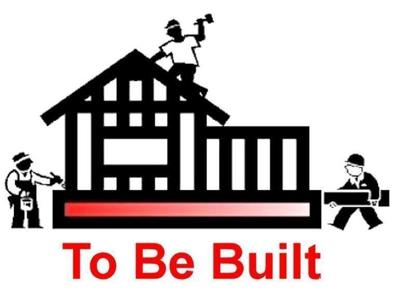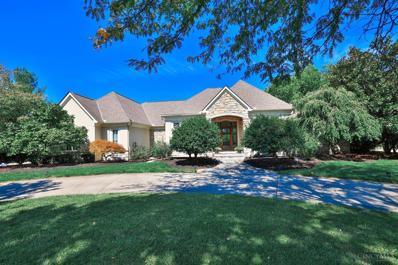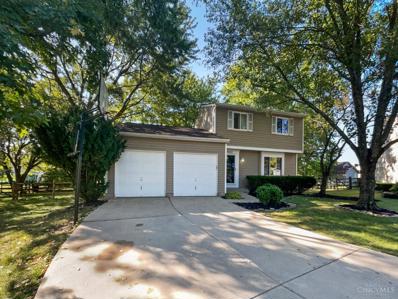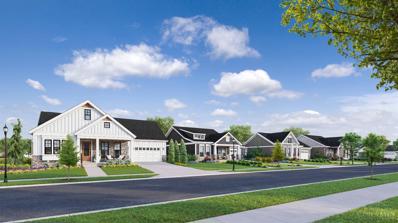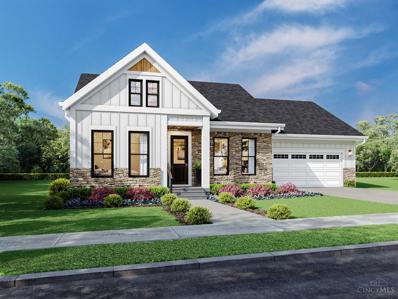Mason OH Homes for Rent
The median home value in Mason, OH is $474,500.
This is
higher than
the county median home value of $329,500.
The national median home value is $338,100.
The average price of homes sold in Mason, OH is $474,500.
Approximately 75.87% of Mason homes are owned,
compared to 21.28% rented, while
2.85% are vacant.
Mason real estate listings include condos, townhomes, and single family homes for sale.
Commercial properties are also available.
If you see a property you’re interested in, contact a Mason real estate agent to arrange a tour today!
- Type:
- Condo
- Sq.Ft.:
- 1,262
- Status:
- NEW LISTING
- Beds:
- 2
- Lot size:
- 0.01 Acres
- Year built:
- 1998
- Baths:
- 2.00
- MLS#:
- 926922
- Subdivision:
- Harbourwatch Con2
ADDITIONAL INFORMATION
Ready to relax while someone else deals with the snow? Step into this beautifully updated one-floor condo with the convenience of direct garage access. This home boasts fresh paint, new LVP flooring, carpet, microwave, range, dishwasher, lighting and fixtures. Other recent updates include HVAC system (2021) and hot water heater (2022) for your peace of mind. The community offers exceptional amenities, including a pool, tennis and pickleball courts, a fitness center, and stunning water views. Located in Deerfield Township close to everything you need!
- Type:
- Condo
- Sq.Ft.:
- 1,499
- Status:
- Active
- Beds:
- 2
- Lot size:
- 0.01 Acres
- Year built:
- 2002
- Baths:
- 2.00
- MLS#:
- 926048
- Subdivision:
- Harbourwatch Con20
ADDITIONAL INFORMATION
Beautiful & well kept condo with many updates throughout. Freshly painted. Move in ready Fischer resale. Added add'l 11 recess lights. 3 new pendants over countertop. New ceramic tile backsplash, countertops & flooring throughout. Kitchen also with pantry, counter bar & appliances. Vaulted living & kitchen ceilings. Dining rm with carpet. 9ft ceilings throughout. Living rm with ceramic tile, hearth WBFP & walkout to deck/covered balcony with new ceiling fan overlook lake. Entry with ceramic tile floor & walk-in coat closet. Study with aquarium wall & new French doors. Washer & dryer. Primary suite with built-in iron board in the wall, ceiling fan, carpet, speaker & large walk-in closet. Primary bath with new ceramic tile vanity top, flooring. New separate soaking tub, toilet, speaker & sink. Hallway with linen closet, recess lights. 2nd full bath, tub, shower, new ceramic tile floor & toilet. Private door entry to 2nd bedroom. Washer and Dryer is included. This won't last! Sold As-Is
$275,000
Elter Lane Mason, OH 45040
- Type:
- Condo
- Sq.Ft.:
- 1,269
- Status:
- Active
- Beds:
- 2
- Lot size:
- 0.03 Acres
- Year built:
- 2001
- Baths:
- 2.00
- MLS#:
- 1824221
ADDITIONAL INFORMATION
Come walk through this move in ready 2 bedroom, 2 bath unit with fresh paint throughout! The updated kitchen has white cabinets, SS appliances, beautiful granite countertops and subway tile backsplash. Counter bar is the perfect height for bar stools and entertaining your guests. New flooring has been installed in the entry, dining, living and bedrooms. Updated master bath with granite counters, European glass shower doors and hardware. New light fixtures and ceiling fans throughout unit. This is an end unit with view of trees and right at the walking trail. Community also has a pool, playground, volleyball court and slotted for 2025 a basketball court will be installed.
- Type:
- Condo
- Sq.Ft.:
- n/a
- Status:
- Active
- Beds:
- 2
- Lot size:
- 0.01 Acres
- Year built:
- 1995
- Baths:
- 2.00
- MLS#:
- 1824159
ADDITIONAL INFORMATION
This condo provides a front-row seat to nature's masterpiece. Whether sipping morning coffee or toasting to the evening, the wooded view from the private balcony will be nothing short of spectacular. Spacious, clean, & open-concept living w/every detail carefully designed to simplify life. The neighborhood has several amenities: spend time at the pool, clubhouse, tennis courts, or on trails. Conveniently located near shopping, dining, and entertainment options, this condo offers the best of both worlds - a serene escape from the hustle and bustle. Located on the second floor, new Oven/Range, Refrigerator, and Microwave; Dishwasher and Washer/Dryer-5 years old; HVAC-7 years old; HWH-8 years old.
$275,000
3866 Elter Lane Mason, OH 45040
- Type:
- Condo
- Sq.Ft.:
- 1,269
- Status:
- Active
- Beds:
- 2
- Lot size:
- 0.03 Acres
- Year built:
- 2001
- Baths:
- 2.00
- MLS#:
- 923709
- Subdivision:
- Woodlands/thorngt3
ADDITIONAL INFORMATION
Come walk through this ready to move in ready 2 bedroom, 2 bath unit with fresh paint throughout! The updated kitchen has white cabinets, SS appliances, beautiful granite countertops and subway tile backsplash. Counter bar is the perfect height for bar stools and entertaining your guests. New flooring has been installed in the entry, dining, living and bedrooms. Updated master bath with granite counters, European glass shower doors and hardware. New light fixtures and ceiling fans throughout unit. This is an end unit with view of trees and right at the walking trail. Community also has a pool, playground, volleyball court and slotted for 2025 a basketball court will be installed.
$1,105,808
Suncrest Lane Deerfield Twp., OH 45040
- Type:
- Single Family
- Sq.Ft.:
- n/a
- Status:
- Active
- Beds:
- 5
- Lot size:
- 0.4 Acres
- Baths:
- 5.00
- MLS#:
- 1824135
ADDITIONAL INFORMATION
Stunning new construction Keating floor plan by M/I Homes. Located in Losh Landing within The Mason City School District. Open concept layout with gorgeous designer features throughout. Gourmet kitchen opens to the 2 story family room and large breakfast area w/bay window that offers lots of natural light. Beautiful Gas Fireplace in family room. Primary suite has a large shower, W/I closet and sitting area. 4 additional spacious bedrooms, with one on the 1st floor perfect for guests. 3 car garage, charming front porch and full brick!
$1,019,358
Daybreak Way Deerfield Twp., OH 45040
- Type:
- Single Family
- Sq.Ft.:
- 3,398
- Status:
- Active
- Beds:
- 5
- Lot size:
- 0.36 Acres
- Baths:
- 4.00
- MLS#:
- 1824130
ADDITIONAL INFORMATION
Stunning new construction Serenity floor plan by M/I Homes. Located in Losh Landing within The Mason City School District. Open concept layout with gorgeous designer features throughout. Gourmet kitchen opens to large family room and breakfast area w/lots of natural light. Beautiful Gas Fireplace in family room. Primary suite has a large shower and W/I closet. 2 additional spacious bedrooms on first floor and 2 bedrooms in the finished basement. 3 car side load garage, charming front porch, covered back porch and full brick!
$659,000
Carriage Drive Mason, OH 45040
- Type:
- Single Family
- Sq.Ft.:
- 3,414
- Status:
- Active
- Beds:
- 4
- Year built:
- 1996
- Baths:
- 4.00
- MLS#:
- 1823536
ADDITIONAL INFORMATION
Welcome to this beautiful 4 bedroom, 3.5 bathroom home in Trailside Acres, located on a quiet cul-de-sac street! Step inside to a spacious open 2-story foyer leading into the remodeled and updated kitchen featuring new appliances. The vaulted ceiling in the great room creates an airy, inviting space. Enjoy outdoor living on a fully-fenced 0.75 acre yard and the new large, partially covered composite deck, complete with built-in speakers. On the second floor you'll find all new flooring throughout. All bathrooms have been beautifully remodeled with new vanities. The finished basement is a true highlight with a full bathroom, new carpet, storage room, and a surround sound system, perfect for movie nights. Custom Roman shades and window treatments add an elegant touch to the rooms. The oversized 2-car garage provides ample storage. This move-in-ready home has it all.
$1,119,197
Twilight View Deerfield Twp., OH 45040
- Type:
- Single Family
- Sq.Ft.:
- 3,684
- Status:
- Active
- Beds:
- 5
- Lot size:
- 0.39 Acres
- Baths:
- 4.00
- MLS#:
- 1823057
ADDITIONAL INFORMATION
Stunning new construction Nicholas floor plan by M/I Homes. Located in Losh Landing within The Mason City School District. Open concept layout with gorgeous designer features throughout. Gourmet kitchen opens to large family room and breakfast area w/lots of natural light. Formal dining room with a Butlers Pantry. Beautiful Gas Fireplace in family room. Rear screened in porch just off the 4 seasons morning room. Primary suite has a large shower and W/I closet. 3 additional spacious bedrooms on second floor plus a bonus room. 1 bedroom on the 1st floor w/ adjacent full bath, perfect for guests. 3 car garage, charming front porch and full brick!
$999,000
6436 Shady Oaks Lane Mason, OH 45040
- Type:
- Single Family
- Sq.Ft.:
- 4,453
- Status:
- Active
- Beds:
- 4
- Lot size:
- 0.53 Acres
- Year built:
- 2004
- Baths:
- 4.00
- MLS#:
- 922624
- Subdivision:
- Whispering Sprngs 2c
ADDITIONAL INFORMATION
Experience ultimate luxury in this stunning 4-bedroom, 4-bathroom home boasting breathtaking water views and a completely remodeled, brand new interior. With over 4400 sq ft, the exquisite design features a state-of-the-art kitchen with quartz countertops, custom cabinetry, and top-of-the-line stainless steel appliances, seamlessly flowing into spacious living areas adorned with new flooring and designer lighting. Each bathroom has been meticulously updated with modern fixtures and high-end finishes, providing a spa-like retreat. The expansive master suite offers a private oasis with picturesque water views and a lavish ensuite bathroom. With a new HVAC system ensuring year-round comfort and efficiency, this home epitomizes luxury living. Schedule your private tour today to experience this exceptional property firsthand.
$1,065,000
Magnolia Grove Lane Mason, OH 45040
- Type:
- Single Family
- Sq.Ft.:
- 3,035
- Status:
- Active
- Beds:
- 5
- Lot size:
- 0.6 Acres
- Year built:
- 2021
- Baths:
- 5.00
- MLS#:
- 1822106
ADDITIONAL INFORMATION
Newer custom-built home on desirable cul-de-sac lot Crooked Tree Preserve. Gourmet kitchen with hi-end appliances, large Island, walk in pantry & open to family room. Hardwood floors throughout, 2-story great room w/ 18 ft ceilings, 2nd floor laundry & covered front porch. Recently finished lower level features huge recreation room, gym with custom flooring, 5th bedroom and full bath. Enjoy covered rear patio with gas fireplace and tons of privacy. Quick occupancy available.
- Type:
- Single Family
- Sq.Ft.:
- 5,556
- Status:
- Active
- Beds:
- 5
- Lot size:
- 0.55 Acres
- Year built:
- 2006
- Baths:
- 5.00
- MLS#:
- 1821153
ADDITIONAL INFORMATION
This is one very SPECIAL home! 5,556 finished sq ft! Not only is it situated on a beautiful cul de sac lot with great landscaping but it has everything anyone could ever want! Wall treatments in entry, living, dining and family rooms! Extraordinary in design! Full bath on 1st with study, 3 car side entry garage, finished lower level, media, and bar! Beautiful 2nd study with Judges Paneling and full bath entry from 2nd floor bedroom to unfinished, vaulted, beam additional space!
$559,900
Springview Circle Mason, OH 45040
ADDITIONAL INFORMATION
Move into your brand new construction home-Move-in immediately! Only two homes remain in Falling Brook. Hal Homes' luxurious New Oakmont plan with 4 Seasons Room is 2340 sq ft. Expanded master suite, 10 ft tray ceilings in Living Room/Dining Room, finished LL. Community amenities include: Infinity edge pool, clubhouse & fitness facility.
$559,900
Springview Circle Mason, OH 45040
ADDITIONAL INFORMATION
Move-in immediately to your brand new construction home! Only 2 homes remaining in the entire community. Falling Brook is located on the golf course @ The City of Mason Golf Center. Hal Homes'New Valhalla plan w 4 Seasons Room. 2435 sq ft No Maintenance Landominium. 1st fl master ste, 2 car attached garage, finished LL, 10ft tray ceilings in Living Room/Dining Room,crown molding. Clubhouse w infinity pool & fitness room.
$1,890,000
Shore Place Mason, OH 45040
- Type:
- Single Family
- Sq.Ft.:
- 7,839
- Status:
- Active
- Beds:
- 6
- Lot size:
- 0.58 Acres
- Year built:
- 2013
- Baths:
- 6.00
- MLS#:
- 1820169
ADDITIONAL INFORMATION
Over 7,800 finished sqft offered by this custom Long Cove home! Meticulously kept landscaping and sprawling front porch welcome you to the entry of this home. Front formal dining room & study each w/ builtins & coffered ceilings. Oversized living room w/ stone fp surrounded by builtins. Eat in kitchen underwent a $200k remodel! Offering 2 islands, pantry, double ovens & more. Main floor primary boasts a massive ensuite & TWO closets! Custom finishes & updates everywhere you turn in the finished bsmt! Stone details highlight the fully equipped wet bar. Convenient 6th bedroom with a full bath. Designated workout room, half bath, family/media room, rec space & unfinished storage also offered by the bsmt. Admire the breathtaking pond views from the covered patio or built in firepit area. The 4 car garage features epoxy flooring & builtin shelving. his home offers everything you could ask for, and then some! MUST SEE!
$249,900
Harbourwatch Way Mason, OH 45040
- Type:
- Condo
- Sq.Ft.:
- n/a
- Status:
- Active
- Beds:
- 2
- Year built:
- 1999
- Baths:
- 2.00
- MLS#:
- 1820010
ADDITIONAL INFORMATION
Discover your dream home in this beautiful 2-bedroom, 2-bath condo that combines comfort and convenience. Enjoy an open floor plan bathed in natural light, perfect for entertaining or relaxing by the cozy fireplace in the living room. Breathtaking water views from the back patio. Spacious, walk-in closet for all your storage needs No steps ideal for easy living and accessibility. Primary bathroom shower recently remodeled! Walkable to shops, dining, and parks for a vibrant lifestyle Don't miss out on this rare gem. Schedule a tour today and experience the perfect blend of luxury and location!
$817,000
Old Manchester Court Mason, OH 45040
- Type:
- Single Family
- Sq.Ft.:
- 3,587
- Status:
- Active
- Beds:
- 4
- Lot size:
- 0.39 Acres
- Year built:
- 1999
- Baths:
- 6.00
- MLS#:
- 1819525
ADDITIONAL INFORMATION
Beautiful Custom Built Lucke Home in The Fairways of Pine Run! Offers over 5200 SqFt of Finished Living Space and Backs Up to the Fairway of Hole #13 of the Grizzly Golf course! So Many Updates including New windows, Newly Updated Full Baths including Gorgeous Primary Bath, New Roof in 2022, Newer AC Unit and New Lighting throughout. Large Eat in Kitchen walks out to gorgeous stamped concrete patio, first fl Laundry, first fl Study. Finished Lower Level features a large Rec Room with Bar/Kitchen, a Full Bath and Bedroom and lots of storage! Jack and Jill Bath and Ensuite Bathroom in additional Bedrooms. Kitchen decoration negotiable. Painted brick.
$239,000
Chimney Court Mason, OH 45040
- Type:
- Condo
- Sq.Ft.:
- 1,182
- Status:
- Active
- Beds:
- 2
- Year built:
- 1995
- Baths:
- 2.00
- MLS#:
- 1818844
ADDITIONAL INFORMATION
Discover this impeccably maintained top-floor condo close to shopping & dining! The soaring cathedral ceiling enhances the spaciousness, while each bedroom enjoys the privacy of its own bathroom. Recently updated with fresh paint, elegant laminate flooring in the baths, and luxurious new vinyl plank flooring throughout. The kitchen is a chef's delight, featuring granite countertops and state-of-the-art stainless steel appliances. A detached one-car garage ensures parking convenience. Nestled in a serene setting yet close to shopping and dining, this move-in-ready condo boasts a new water heater (2017) and furnace (2013). Your perfect sanctuary awaits!
$534,900
Shockton Court Mason, OH 45040
- Type:
- Single Family
- Sq.Ft.:
- 2,240
- Status:
- Active
- Beds:
- 4
- Year built:
- 1999
- Baths:
- 3.00
- MLS#:
- 1818762
ADDITIONAL INFORMATION
Mason, John Henry built. Great area, great schools! 4 bedrooms, 2.5 baths, family room just remodeled, all new appliances, newer granite counter tops, new flooring thru out house, large master, extra-large walk-in closet. big corner lot. 400 sq ft in basement that is finished. Home warranty is in place. All baths are tile flooring, new flooring all laminate. Brick and vinyl outside, water softener. second floor has a sitting room with wall new laminate floors is open and bright neutral color, No Hoa. large 3 car garage. water softner, New roof, many other updates.
ADDITIONAL INFORMATION
Lifestyle Living in this Tidemark Plan by John Candle Homes, Homearama Builder. Features include hardwood floors, 10 ft plus ceiling heights, stainless steel appliances, large kitchen island, oversized trim, Wainscoting. Home is fully loaded with upscale selections, large glass doors slide into wall opening to covered patio. Snow removal and grass cutting & mulching covered by HOA. Mason Schools. Partial water view & trees. Walk to new Dorothy Lane Market and park.
$1,165,000
Sentinel Oak Drive Mason, OH 45040
- Type:
- Single Family
- Sq.Ft.:
- 5,579
- Status:
- Active
- Beds:
- 7
- Lot size:
- 0.38 Acres
- Year built:
- 2021
- Baths:
- 5.00
- MLS#:
- 1817005
ADDITIONAL INFORMATION
Your dream house awaits in Mason, OH! This stunning 2021 custom-built home offers 7 bedrooms and 5 full bathrooms. For your convenience, a bedroom is offered on every level including a basement retreat with its own kitchenette perfect for multi-generational living. This home offers lots of natural light and real hardwood floors throughout. With two main floor walkouts, a primary bedroom walkout, and a basement walkout, you'll effortlessly blend indoor and outdoor living. Elegant design includes two stairways to the second floor, and a 3-car garage provides ample storage. Amazing location with Liberty Towne Center, Voice of America, Kings Island, Costco and much more just minutes away! Combining luxury with practicality, this home has it all. Do not miss out!
$1,495,000
Tillinghast Court Mason, OH 45040
- Type:
- Single Family
- Sq.Ft.:
- n/a
- Status:
- Active
- Beds:
- 4
- Lot size:
- 0.7 Acres
- Year built:
- 1997
- Baths:
- 4.00
- MLS#:
- 1816807
ADDITIONAL INFORMATION
Experience luxury living in this elegant, sprawling ranch with over 6,000 sq. ft. in the prestigious Heritage Club Community! This custom home boasts an open floor plan with panoramic golf course views, soaring high ceilings, and exquisite custom woodwork throughout.The spacious kitchen, complete with a large breakfast nook, flows seamlessly to a large deck, offering beautiful outdoor vistas. Oversized Laundry with Pet Shower!An elevator provides easy access to the finished walkout lower level, featuring a large guest/in-law suite- 3 total bedrooms, and two full baths. The lower level also includes a spacious family room w/FP, recreation room, and a large barperfect for entertaining. Enjoy privacy in the executive office with built-ins! The luxurious primary bedroom & bath has it all---featuring a whirlpool tub, large shower, and dual vanities which add to the sophistication of this remarkable home. Close to Restaurants, Shopping & I-75!
$355,000
Rocky Trail Deerfield Twp., OH 45040
- Type:
- Single Family
- Sq.Ft.:
- 1,431
- Status:
- Active
- Beds:
- 3
- Year built:
- 1984
- Baths:
- 3.00
- MLS#:
- 1816639
ADDITIONAL INFORMATION
Welcome to a tastefully updated property showcasing a fresh interior paint job in a neutral color scheme, lending a modern and elegant touch. The kitchen is a chef's delight, equipped with all stainless steel appliances and a convenient kitchen island for meal prep. Partial flooring replacement adds a refreshed look to the space. Outside, a fenced-in backyard ensures privacy and security, while a deck offers a perfect spot for relaxation and outdoor enjoyment. This property is a true gem, ready to be your new home.
$1,070,700
Traditions Turn Mason, OH 45040
- Type:
- Single Family
- Sq.Ft.:
- 3,728
- Status:
- Active
- Beds:
- 4
- Lot size:
- 0.2 Acres
- Baths:
- 3.00
- MLS#:
- 1816214
ADDITIONAL INFORMATION
Customizable new homes available to build in Mason at Mosaic! New community anchored by Iconic Dorothy Lane Market. Award winning Summerhill 4 bedroom/3 bath ranch plan with extended Primary Bedroom option offers 3,700+ sq. ft. of finished living space. This open concept design boasts 10' ceilings (9' lower level), true chef's kitchen with Sub-Zero & Wolf appliances, maple cabinetry, large island & choice of quartz or granite countertops. Features include custom stained hardwood, 50 Platinum electric fireplace, Moen plumbing fixtures, upgraded closet system in generous primary walk-in closet, Andersen Windows, irrigation system & large private courtyard perfect for entertaining! Homeowners will enjoy 5 lakes, scenic walking paths, waterfront boardwalk, central village green, community plazas, restaurants & shops. Landscape maintenance & snow pushing included in neighborhood association.
$841,900
Traditions Turn Mason, OH 45040
- Type:
- Single Family
- Sq.Ft.:
- 1,705
- Status:
- Active
- Beds:
- 2
- Lot size:
- 0.2 Acres
- Baths:
- 2.00
- MLS#:
- 1816211
ADDITIONAL INFORMATION
Customizable new homes available to build in Mason at Mosaic. New community anchored by Iconic Dorothy Lane Market! Havenside ranch offers spacious open concept design, 10' ceilings (9' lower level), true chef's kitchen with Wolf & Subzero appliances, maple soft close cabinetry, large island & choice of quartz or granite counter tops. Features include field finished custom stained hardwood, 50 platinum electric fireplace, upgraded closet system in large primary walk-in closet, Andersen Windows, irrigation system & private rear courtyard for extended outdoor living. Homeowners will enjoy 5 lakes, scenic walking paths, waterfront boardwalk, central village green, community plazas, restaurants & shops. Landscape maintenance & snow pushing included in neighborhood association.
Andrea D. Conner, License BRKP.2017002935, Xome Inc., License REC.2015001703, [email protected], 844-400-XOME (9663), 2939 Vernon Place, Suite 300, Cincinnati, OH 45219

The data relating to real estate for sale on this website is provided courtesy of Dayton REALTORS® MLS IDX Database. Real estate listings from the Dayton REALTORS® MLS IDX Database held by brokerage firms other than Xome, Inc. are marked with the IDX logo and are provided by the Dayton REALTORS® MLS IDX Database. Information is provided for consumers` personal, non-commercial use and may not be used for any purpose other than to identify prospective properties consumers may be interested in. Copyright © 2025 Dayton REALTORS. All rights reserved.
 |
| The data relating to real estate for sale on this web site comes in part from the Broker Reciprocity™ program of the Multiple Listing Service of Greater Cincinnati. Real estate listings held by brokerage firms other than Xome Inc. are marked with the Broker Reciprocity™ logo (the small house as shown above) and detailed information about them includes the name of the listing brokers. Copyright 2025 MLS of Greater Cincinnati, Inc. All rights reserved. The data relating to real estate for sale on this page is courtesy of the MLS of Greater Cincinnati, and the MLS of Greater Cincinnati is the source of this data. |


