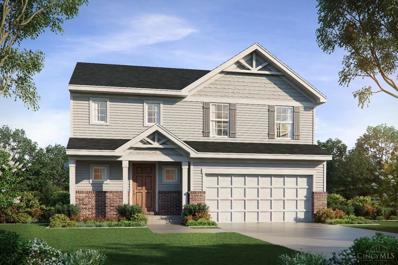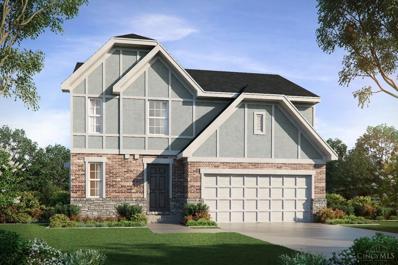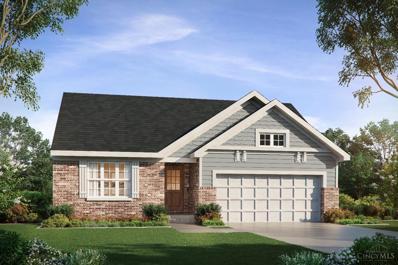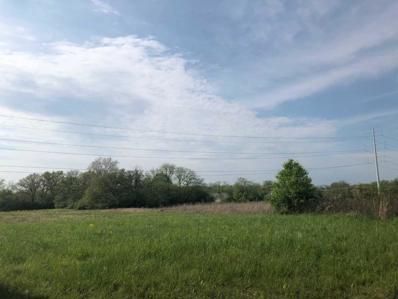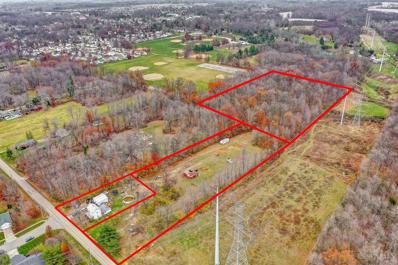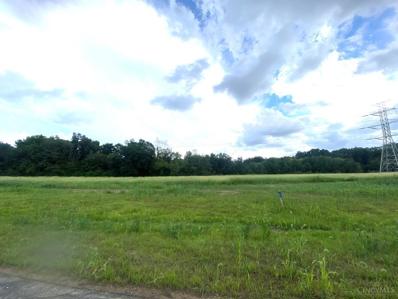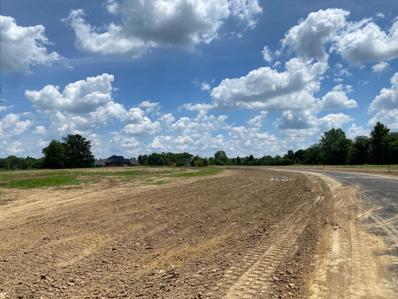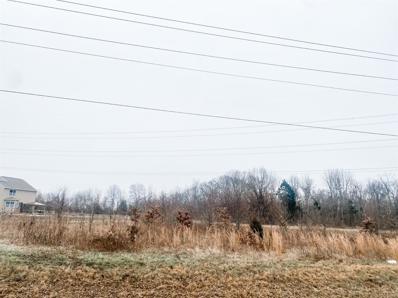Maineville OH Homes for Rent
The median home value in Maineville, OH is $330,000.
This is
higher than
the county median home value of $329,500.
The national median home value is $338,100.
The average price of homes sold in Maineville, OH is $330,000.
Approximately 75.23% of Maineville homes are owned,
compared to 24.02% rented, while
0.75% are vacant.
Maineville real estate listings include condos, townhomes, and single family homes for sale.
Commercial properties are also available.
If you see a property you’re interested in, contact a Maineville real estate agent to arrange a tour today!
- Type:
- Single Family
- Sq.Ft.:
- 2,457
- Status:
- NEW LISTING
- Beds:
- 4
- Lot size:
- 0.25 Acres
- Year built:
- 2020
- Baths:
- 3.00
- MLS#:
- 926499
- Subdivision:
- Watercrest Landen 2
ADDITIONAL INFORMATION
Immediate Occupancy! practically new 4 year resale in Watercrest at Landen! Highly desired floor plan featuring arched entry, soaring two story great room with wall of windows w/ natural light! Floor to ceiling stone gas FP connecting to an open kitchen of white cabinets. oversized island with quartz tops, stainless steel appliances, Walk-in pantry & pocket office! Primary bedroom & adjoining bath with 5 x 4 shower w/bench & 5 x 5 soaking tub, 18' x 6 ' dream closet, Laundry (2nd floor), Lower level offers huge recreation room with 10-foot ceiling & large egress window as well as unfinished area w/ full bath RI and plenty of room for storage or additional finished area! Beautiful lot with view of the woods! walking trails , green space, playground & minutes from I-71 & 30 from downtown.
$1,250,000
7520 Grand River Court Maineville, OH 45039
- Type:
- Single Family
- Sq.Ft.:
- 4,818
- Status:
- Active
- Beds:
- 3
- Lot size:
- 0.48 Acres
- Year built:
- 2016
- Baths:
- 5.00
- MLS#:
- 926344
- Subdivision:
- Rivercrest 1
ADDITIONAL INFORMATION
Welcome to your dream home! This exquisite open floor plan Ranch offers an unparalleled blend of elegance & comfort. With 3 spacious bedrooms, 3 full baths & 2 half baths, this property is designed to accommodate all your family's needs & is perfect for entertainment.The main floor is highlighted by tray & coffered ceilings, hardwood floors, a spacious office eye-catching stone fireplace & a gourmet kitchen with 4.5' x 8.5' center island. The amazing lower level offers a family room with gas fireplace, dining area, a 2nd full kitchen, 2nd laundry room, home office space, exercise room, sauna & 4th bedroom. The outside oasis offers a covered patio with retractable screens, outdoor kitchen, fireplace, stamped concrete & heated in-ground pool with retractable safety cover & gazebo. Located in a desirable neighborhood, this home is close to the Little Miami River/I-71/parks/mountain bike trail/restaurants/shopping/entertainment. With so much more to offer it makes an ideal place to call home!
- Type:
- Single Family
- Sq.Ft.:
- 3,035
- Status:
- Active
- Beds:
- 5
- Lot size:
- 0.38 Acres
- Year built:
- 2020
- Baths:
- 4.00
- MLS#:
- 926213
- Subdivision:
- Providence
ADDITIONAL INFORMATION
STUNNING 3 story, split 5 level entertainment oasis! Why build when you can buy like new? Meticulously maintained & updated. Coveted Providence subdivision in Maineville. 5beds, 4baths, 2-laundry rooms. Finished basement w home office, multipurpose, & storage. Upstairs loft overlooks 20ft tall great room w fireplace in open floor plan w large kitchen & island w bar top seating. Master level w ensuite bath & WIC. Largest of lots in subdivision, located at end of quiet, double culdesac. Oasis backyard for quiet retreat or entertaining, fenced yard, walkout designer deck, paver patio w pergola & sunshades, stone paver patio w custom built seat walls, octagon patio w fire pit, custom playground, raised garden bed, & gravel walking paths, community pools, walk/bike trails, & playgrounds. New roof, siding, & stone (2024) w modern colors! Keys at closing.
- Type:
- Land
- Sq.Ft.:
- n/a
- Status:
- Active
- Beds:
- n/a
- Lot size:
- 9.75 Acres
- Baths:
- MLS#:
- 925341
ADDITIONAL INFORMATION
Prime land opportunity for a nature lover's paradise and near the heart of Maineville. With endless potential this 9.7acre land offers a perfect blend of seclusion and opportunities. Trails. Stocked pond. Creek. Electric already on the land, water and sewer at the road if you choose to connect. Whether you're a hunter seeking wooded land with wildlife or ready to build your dream home in a serene, private setting with pond and wooded views, this land delivers. A quick stroll to Testerman Park and a short drive to dining, shopping and more. This is a rare find for those craving a peaceful retreat with modern conveniences nearby.
- Type:
- Single Family
- Sq.Ft.:
- 4,624
- Status:
- Active
- Beds:
- 4
- Lot size:
- 0.36 Acres
- Year built:
- 2014
- Baths:
- 5.00
- MLS#:
- 925056
- Subdivision:
- Creekside Rvrs Bnd
ADDITIONAL INFORMATION
Jaw Dropping Updated Executive Home In Highly Sought After TPC River's Bend! 4 Beds, 4.5 Baths Sun Filled Living In Cul-De-Sac. Hand Scraped Hardwood Flooring Throughout Main Level, Two Story Great Room w/ Wall Of Windows & Gas FP. Gourmet Kitchen w/ Butlers Pantry, Double Ovens, Huge Island & Custom Backsplash. Formal Dining w/ Wood Plant Ceiling, Study w/ Wood Feature Wall & Large Deck Overlooking Fenced In Back Yard & Paver Patio! 4 Beds On Second Level Including 3 Full Baths & 2nd Floor Laundry! Primary Suite w/ Beam Ceilings & Deluxe Bath! Finished Walk-Out Lower Level w/ Family/Media Room, Bar, Game Room, Full Bath & Finished Rec Room/Exercise. Must See All Of The Custom Finishes Throughout Including Tons Of Wood Working, Custom Tile Finishes, Lighting, Railings & MUCH More! Amazing Active Community & Kings School District!
- Type:
- Single Family
- Sq.Ft.:
- 6,400
- Status:
- Active
- Beds:
- 4
- Lot size:
- 0.59 Acres
- Year built:
- 2001
- Baths:
- 5.00
- MLS#:
- 922686
- Subdivision:
- Rivers Bndgfcl9
ADDITIONAL INFORMATION
This stunning 6400 SF ranch is a dream home in the exclusive TPC golf community of Rivers Bend. With 4 bedrooms, 3 full and 2 half bathrooms, this residence offers luxury at every turn. The open floor plan features elegant porcelain flooring and flows into the great room with custom fireplace and coffered ceiling. The gourmet kitchen boasts granite countertops, a large island, and a gas cooktop. Formal dining, private study & sitting/living room. The spacious primary suite is complete with a fireplace, sitting area and convenient laundry access off the bath. A fully finished walk-out lower level impresses with Travertine tile floors, a custom bar, theatre room, game areas, wine room, bath w/steam shower, 4th bedroom and workout space. Outside, the covered deck and lower-level patio with a built-in grill station & outdoor kitchen are perfect for entertaining! This luxurious home with 3 car garage is situated on a half acre lot, and combines elegance and comfort in a premier setting.
$409,900
Kilbarron Drive Maineville, OH 45152
ADDITIONAL INFORMATION
July Availability - the Belmont by John Henry Homes at Wellington Estates. Very popular 2 story design with apprx 1856sf, 3 bedrooms, 2 baths, 2nd floor loft, 12x16 deck and full basement. The Belmont is a great design and features large bedrooms, walk-in closets, 2nd floor laundry and kitchen island. Decorator finishes included dimensional shingles, stainless steel appliances, upgraded Aristokraft kitchen cabinets with crown molding, energy efficient LED lighting, upgraded Moen faucets, upgraded Shaw carpeting and LVP flooring. John Henry Homes are energy efficient and include certified HERS scores. John Henry Homes are smart home ready and include a video doorbell, wifi enabled t-stat, smart hub and prewired wireless access points. Owner/Agent.
$414,900
Kilbarron Drive Maineville, OH 45152
ADDITIONAL INFORMATION
July Availability - the Belmont by John Henry Homes at Wellington Estates. Very popular 2 story design with apprx 1856sf, 3 bedrooms, 2 baths, 2nd floor loft, 12x16 deck and full basement. The Belmont is a great design and features large bedrooms, walk-in closets, 2nd floor laundry and kitchen island. Decorator finishes included dimensional shingles, stainless steel appliances, upgraded Aristokraft kitchen cabinets with crown molding, energy efficient LED lighting, upgraded Moen faucets, upgraded Shaw carpeting and LVP flooring. John Henry Homes are energy efficient and include certified HERS scores. John Henry Homes are smart home ready and include a video doorbell, wifi enabled t-stat, smart hub and prewired wireless access points. Owner/Agent
$414,900
Kilbarron Drive Maineville, OH 45152
ADDITIONAL INFORMATION
Builder/Agent - July Availability - the Saratoga II by John Henry Homes at Wellington Estates. Very desirable ranch design with approximately 1607sf, 3 bedrooms, 2 full baths and full basement. The Saratoga II is an open floor plan with vaulted great room and a spacious kitchen with island. Decorator finishes include energy efficient LED lighting, kitchen pendants, upgraded Aristokraft painted cabinets with crown molding, upgraded Shaw carpeting, LVP flooring in kitchen, ceiling fans in primary and great room, stainless steel appliances, smooth top range, and upgraded Moen faucets. John Henry Homes are energy efficient and include certified HERS score. All John Henry Homes include a video doorbell, wifi enables t-stat, smarthome hub and prewire wireless access points
- Type:
- Single Family
- Sq.Ft.:
- 3,394
- Status:
- Active
- Beds:
- 4
- Lot size:
- 0.51 Acres
- Year built:
- 1988
- Baths:
- 4.00
- MLS#:
- 921497
- Subdivision:
- Fosters Pointe
ADDITIONAL INFORMATION
Welcome to 1296 West Eastman, a delightful 4-5 bedroom home nestled in Kings School District. This beautiful home boasts a perfect blend of modern convenience and classic charm. It's spacious layout maximizes space and natural light, perfect for both entertaining and everyday living. The well-appointed kitchen features modern appliances, ample counter space, and a cozy breakfast nook. Relax in the comfortable living room or retreat to the family room w/fireplace. There is also a study tucked away on the main floor. All Bedrooms are on the second level including the owner's suite with custom shower and free-standing tub. Step outside to a beautifully landscaped yard, perfect for gatherings, gardening, or simply unwinding after a long day on the Trex Deck or around the area designed for a fire pit. Community Pool/Tennis/Playset, close to The Monkey Bar, Bike Trail, and Kings Island.
$134,900
Sandhill Drive Maineville, OH 45140
- Type:
- Land
- Sq.Ft.:
- n/a
- Status:
- Active
- Beds:
- n/a
- Lot size:
- 3.85 Acres
- Baths:
- MLS#:
- 1819834
- Subdivision:
- Crane Meadows
ADDITIONAL INFORMATION
Beautiful partially wooded panhandle lot in Phase 1 of Crane Meadows - last lot left! Subdivision on a dedicated street maintained by the city of Maineville. Build to suit - bring your own builder or use one of ours. Best of both worlds with neighborhood living and over 3 acres of land. Water and electric at the street. Private sewer required. NO HOA
$1,600,000
Sibcy Road Maineville, OH 45039
- Type:
- Land
- Sq.Ft.:
- n/a
- Status:
- Active
- Beds:
- n/a
- Lot size:
- 29.2 Acres
- Baths:
- MLS#:
- 1794882
ADDITIONAL INFORMATION
Introducing an exceptional opportunity in Maineville, Warren County! This 29-acre residential development land, nestled along the north side of Testerman Park, is a prime canvas for your visionary project. With a location that combines the tranquility of nature and easy access to amenities, it's an ideal setting for creating your dream community. Imagine crafting custom homes in this serene environment or designing a one-of-a-kind retreat. The possibilities are boundless, and the time to seize this remarkable investment is now. Shape the future of Maineville with this rare gem!
$119,400
Sandhill Drive Maineville, OH 45039
- Type:
- Land
- Sq.Ft.:
- n/a
- Status:
- Active
- Beds:
- n/a
- Lot size:
- 2.24 Acres
- Baths:
- MLS#:
- 1786812
- Subdivision:
- Crane Meadows
ADDITIONAL INFORMATION
Build your dream house on this beautiful level lot situated on a cul-de-sac in phase 2 of Crane Meadows community. 2+ acres on street maintained by the Village of Maineville with access to water & electric at front of lot. Private sewer system required-soil survey, covenants & plat available. No HOA. Bring your own builder use one of ours. Best of both worlds - country living, yet close to shopping, restaurants & more!
$119,300
Sandhill Drive Maineville, OH 45039
- Type:
- Land
- Sq.Ft.:
- n/a
- Status:
- Active
- Beds:
- n/a
- Lot size:
- 2.1 Acres
- Baths:
- MLS#:
- 1746635
ADDITIONAL INFORMATION
Great lot in Phase 2 of popular Crane Meadows community. 2+ acres on a dedicated street, maintained by the Village of Maineville. Build your dream home on this level lot with access to water & electric at the road. Convenient location. Prirvate sewer system required. Soil surveys available . Bring your own buider- No HOA, covenants run with the land.
$74,900
Zoar Road Maineville, OH 45039
- Type:
- Land
- Sq.Ft.:
- n/a
- Status:
- Active
- Beds:
- n/a
- Lot size:
- 2.1 Acres
- Baths:
- MLS#:
- 1726777
ADDITIONAL INFORMATION
Great 2+ acre lot to build your dream home in Maineville - easy access to shopping, highways & more. H2O & electric available at street. Soil test is available upon request.
Andrea D. Conner, License BRKP.2017002935, Xome Inc., License REC.2015001703, [email protected], 844-400-XOME (9663), 2939 Vernon Place, Suite 300, Cincinnati, OH 45219

The data relating to real estate for sale on this website is provided courtesy of Dayton REALTORS® MLS IDX Database. Real estate listings from the Dayton REALTORS® MLS IDX Database held by brokerage firms other than Xome, Inc. are marked with the IDX logo and are provided by the Dayton REALTORS® MLS IDX Database. Information is provided for consumers` personal, non-commercial use and may not be used for any purpose other than to identify prospective properties consumers may be interested in. Copyright © 2025 Dayton REALTORS. All rights reserved.
 |
| The data relating to real estate for sale on this web site comes in part from the Broker Reciprocity™ program of the Multiple Listing Service of Greater Cincinnati. Real estate listings held by brokerage firms other than Xome Inc. are marked with the Broker Reciprocity™ logo (the small house as shown above) and detailed information about them includes the name of the listing brokers. Copyright 2025 MLS of Greater Cincinnati, Inc. All rights reserved. The data relating to real estate for sale on this page is courtesy of the MLS of Greater Cincinnati, and the MLS of Greater Cincinnati is the source of this data. |






