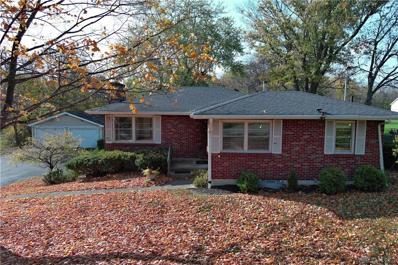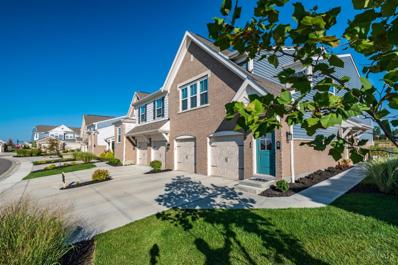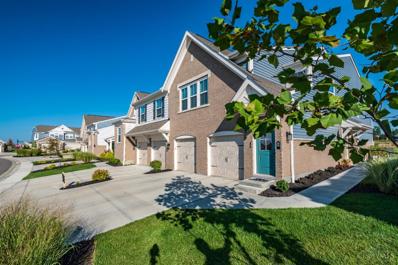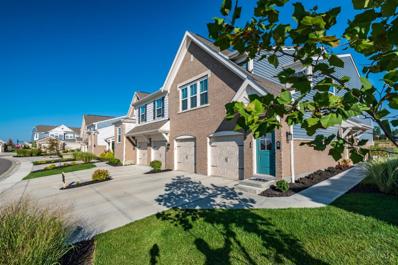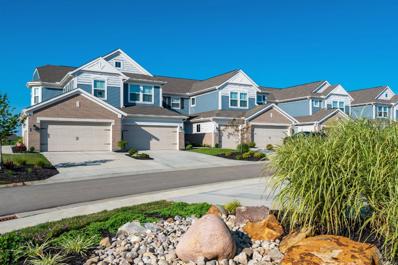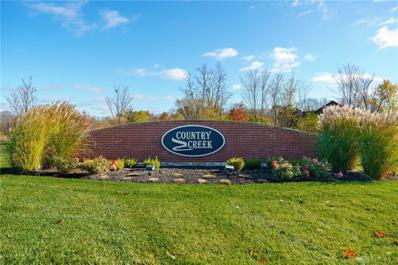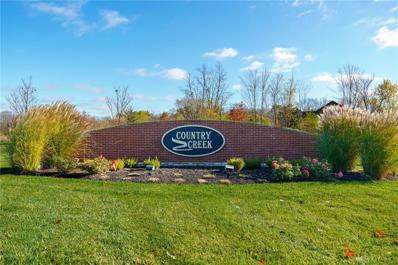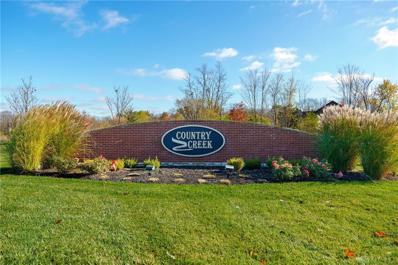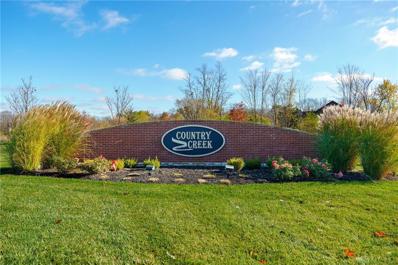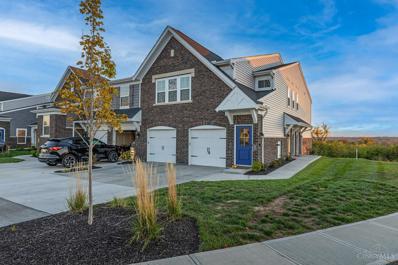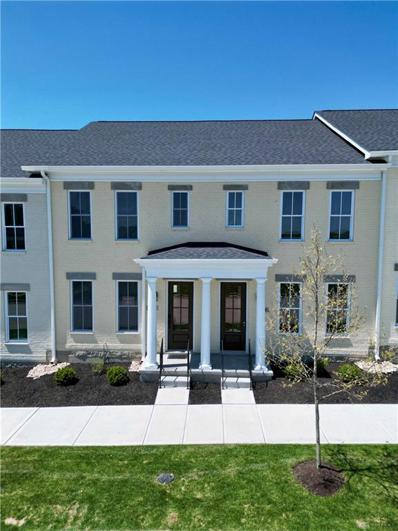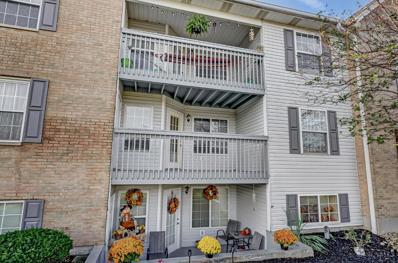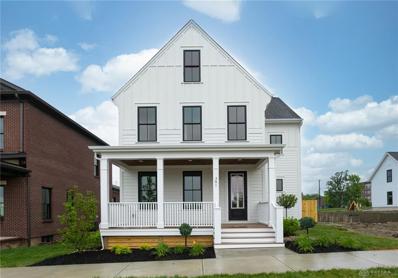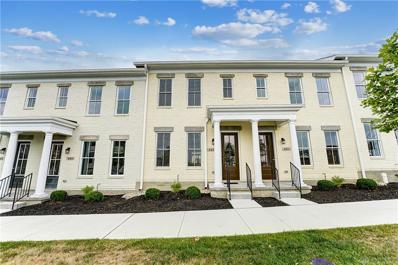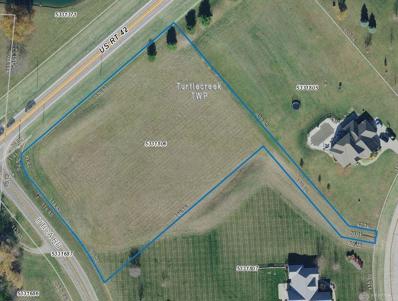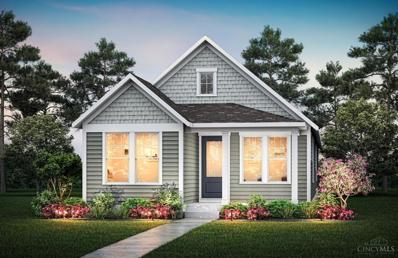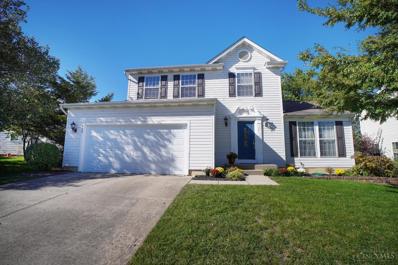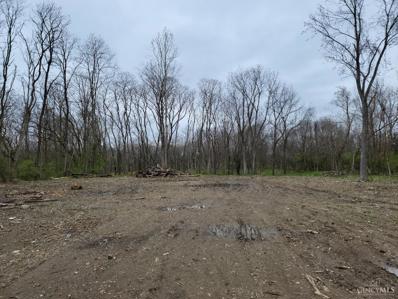Lebanon OH Homes for Rent
- Type:
- Single Family
- Sq.Ft.:
- 1,472
- Status:
- Active
- Beds:
- 2
- Lot size:
- 5.06 Acres
- Year built:
- 1954
- Baths:
- 2.00
- MLS#:
- 923498
- Subdivision:
- Dayton Pike
ADDITIONAL INFORMATION
Location, Location, Location, and lots of possibilities. Only minutes from I-75 with easy access to both Dayton and Cincinnati, here is your opportunity to acquire a home on 5 acres near desirable Lebanon! The 5 acres are made up of multiple parcels with frontage on both Route 48 and North Ave. Home has been in the family a long time and is being sold to settle an estate. Lower level office was previously used as a third bedroom. Don't miss this opportunity!
ADDITIONAL INFORMATION
New construction in the beautiful Majors at Shaker Run community by Fischer Homes. The Northport II floorplan offers a large family room with electric fireplace. Island kitchen with quartz countertops and morning room. Private study with double doors. Primary bedroom suite with private bathroom and walk-in closet. Additional bedroom and dining room. 2 car garage.
ADDITIONAL INFORMATION
New construction in the beautiful Majors at Shaker Run community by Fischer Homes. The Baypoint II floorplan offers a large family room with electric fireplace. Island kitchen with quartz countertops and morning room. Private study with double doors. Primary bedroom suite with private bathroom and walk-in closet. Additional bedroom 1 car garage.
ADDITIONAL INFORMATION
New construction in the beautiful Majors at Shaker Run community by Fischer Homes. The Northport II floorplan offers a large family room with electric fireplace. Island kitchen with quartz countertops and morning room. Private study with double doors. Primary bedroom suite with private bathroom and walk-in closet. Additional bedroom and dining room. 2 car garage.
ADDITIONAL INFORMATION
New Construction by Fischer Homes in the beautiful Majors at Shaker Run community featuring the Waterton plan. This lovely floorplan offers an island kitchen with pantry, lots of cabinet space and quartz countertops. Large dining room/family room expands to light-filled morning room, which has walk out access to the back deck. Private study with French doors off of entry foyer. First floor owners suite with attached private luxury bath with dual vanity sinks, soaking tub, walk in shower and walk-in closet. Lower level offers second bedroom with full bath, media room, large finished living area with walk out access to the back patio. Attached two car garage.
$399,900
936 Kerns Drive Lebanon, OH 45036
- Type:
- Single Family
- Sq.Ft.:
- 2,496
- Status:
- Active
- Beds:
- 4
- Lot size:
- 0.19 Acres
- Year built:
- 1979
- Baths:
- 3.00
- MLS#:
- 923086
- Subdivision:
- Walnut Hills 7
ADDITIONAL INFORMATION
This Lebanon home is impeccable! Upon entering you will be welcomed by a large living room with a propane gas fireplace and custom wood work on fireplace wall. Living room leads to a huge remodeled eat in kitchen which features upgraded cabinets, granite counters, stainless appliances, large island, built in speakers and recessed dog gate. kitchen leads out your sliding door to a beautiful deck on upper level, patio on lower level, and a huge fenced in back yard. Brand new hardwood floors throughout the main level. 3 large bedrooms on main and 2 full baths. The spacious basement features a full bath, a Very large family room, 2 possible bedrooms, and a wood burning fireplace. This is a great area for entertaining. Basement walks out to your lower patio, fenced back yard and garage with a work shop. Roof 5 yrs, Water heater new, Exterior freshly painted, Added composite deck on front of house, Hardwood floors new, water and electric in fenced area of back yard for RV storage or hot tub. Gas at street. This home has storage an space galore! A Must See!
$119,900
0 Aniston Court Lebanon, OH 45036
- Type:
- Land
- Sq.Ft.:
- n/a
- Status:
- Active
- Beds:
- n/a
- Lot size:
- 1.84 Acres
- Baths:
- MLS#:
- 922961
- Subdivision:
- Country Crk Est3
ADDITIONAL INFORMATION
Desirably located in the back of a cul de sac, this 1.8+ acre lot is ready for your dream home built by Catalyst Custom Homes! Located in Springboro School District's Country Creek neighborhood. *lot 65*
$139,900
2 Colton Court Lebanon, OH 45036
- Type:
- Land
- Sq.Ft.:
- n/a
- Status:
- Active
- Beds:
- n/a
- Lot size:
- 1.62 Acres
- Baths:
- MLS#:
- 922979
- Subdivision:
- Country Crk Est3
ADDITIONAL INFORMATION
Build your dream home with Catalyst Custom Homes on this over 1.6 acre lot! Oversized corner cul de sac lot located in Country Creek (Springboro Schools) *lot 71*
$134,900
1 Colton Court Lebanon, OH 45036
- Type:
- Land
- Sq.Ft.:
- n/a
- Status:
- Active
- Beds:
- n/a
- Lot size:
- 1.56 Acres
- Baths:
- MLS#:
- 922965
- Subdivision:
- Country Crk Est3
ADDITIONAL INFORMATION
Over 1.5 acres located in Springboro School District's Country Creek subdivision! Come build your dream home with Catalyst Custom Homes! *lot 69*
$119,900
0 Colton Court Lebanon, OH 45036
- Type:
- Land
- Sq.Ft.:
- n/a
- Status:
- Active
- Beds:
- n/a
- Lot size:
- 1.76 Acres
- Baths:
- MLS#:
- 922964
- Subdivision:
- Country Crk Est3
ADDITIONAL INFORMATION
Over 1.7 buildable acres in the Springboro School District! Come build your dream home with Catalyst Custom Homes in Country Creek! *lot 70*
- Type:
- Condo
- Sq.Ft.:
- n/a
- Status:
- Active
- Beds:
- 2
- Lot size:
- 0.03 Acres
- Year built:
- 2023
- Baths:
- 2.00
- MLS#:
- 1822460
ADDITIONAL INFORMATION
Fischer Homes Newer Hayward plan in beautiful Majors at Shaker Run featuring penthouse style living. Private study w/double doors. You won't miss a beat with Open Concept Kitchen, Family Room/Dining Room Combo with Walkout. Kitchen has island with soft close hinges, walk-in pantry. Enjoy beautiful view at sunset from Walkout Deck. Master bedroom with en-suite bath that includes a double bowl vanity, walk-in shower & 2 walk-in closets. Laundry Room right off kitchen. 1 car garage. End Unit to entire building and right across from the Pool.
$275,000
Katherine Avenue Lebanon, OH 45036
- Type:
- Single Family
- Sq.Ft.:
- 1,308
- Status:
- Active
- Beds:
- 3
- Lot size:
- 0.2 Acres
- Year built:
- 1976
- Baths:
- 1.00
- MLS#:
- 1822089
ADDITIONAL INFORMATION
Charming 3 bedroom, 1 bath ranch with a 1 car garage. Home offers laminate wood flooring throughout, a nice kitchen with ample cabinets and updates in the last 4 years: Granite countertops, refrigerator, dishwasher, sink, Moen garbage disposal, vent fan and water lines. In the last 2 years bathroom updated: Tub/shower, cabinet w/granite top, water lines and shut off valves. 2020 new dimensional shingles. In 2012 home was updated from baseboard heating to an electric heat pump. In 2018 new water heater and 18 blown insulation. Enjoy a fully fenced in backyard with a nice shed with storage loft and a view of Miller Ecological Park. Conveniently located near schools, parks and downtown Lebanon, this home is ready for you to make it your own!
- Type:
- Single Family
- Sq.Ft.:
- 1,308
- Status:
- Active
- Beds:
- 3
- Lot size:
- 0.2 Acres
- Year built:
- 1976
- Baths:
- 1.00
- MLS#:
- 922279
- Subdivision:
- Corwin Heights 7
ADDITIONAL INFORMATION
Charming 3 bedroom 1 bath ranch with a 1 car garage. Home offers laminate wood flooring throughout, a nice kitchen with ample cabinets and updates in the last 4 years: Granite countertops, refrigerator, dishwasher, sink, Moen garbage disposal, vent fan and water lines. In the last 2 years bathroom updates: Tub/shower, cabinet w/granite top, water lines and shut off valves. 2020 new dimensional shingles. In 2012 home was updated from baseboard heating to an electric heat pump. In 2018 new water heater and 18" blown insulation. Enjoy a fully fenced in backyard with a nice shed with storage loft and a view of Miller Ecological Park. Conveniently located near schools, parks and downtown Lebanon, this home is ready for you to make it your own!
$449,900
467 Allen Street Lebanon, OH 45036
- Type:
- Other
- Sq.Ft.:
- n/a
- Status:
- Active
- Beds:
- 2
- Lot size:
- 0.05 Acres
- Year built:
- 2024
- Baths:
- 3.00
- MLS#:
- 922150
- Subdivision:
- Union Village
ADDITIONAL INFORMATION
Welcome to The Townes at Union Village. This is your chance to own a builders model! Brand new all brick exterior construction in this seamless two story townhome. Modern touches of color and luxury fixtures throughout the home makes this style one of a kind. Walk into the main living off a covered front porch, notice the 9' open truss ceiling that engulfs the entire main living level. Large oversized double hung windows throughout, unique cased windows, mirrors, and doors. 8' doors throughout with 9' flat ceilings on second level. The luxury continues to the second floor with hand stained wood treads, berber carpet covers the entire second floor with stylish open railing in the upper hallway. Both ensuite bathrooms have tile flooring, main shower has tile to ceiling with a 3/4" glass shower panel. Designer lighting in each bath, comfort height vanities, soft close and dovetailed constructed cabinets, and elongated soft close commodes. The main bedroom has woodwork with a cross beam drywall pattern with built in can lights. Each bedroom and living room has point to point ethernet terminals for faster internet speeds, wifi front door deadbolt, wifi enabled garage door opener, are some of the other features. The kitchen comes equipped with a large lighted pantry with stylish solid wood barn door, and cabinet pantry as well. Beautiful granite and backsplash compliments the SS chimney hood with undermount cabinet lighting. Just off the kitchen, a large sliding glass door with transoms leads the way to your very own private 14'30' paver patio. Patio comes with electric, outside spigot and access to the detached heated and fully insulated two car garage. Home comes with all appliances including washer/dryer. There is a local association which takes care of the immediate townhome grounds, larger neighborhood association takes care of the common "Village" maintenance. Don't miss out on the opportunity to own a builder's model! Contact Heather DeWitt for showings.
$169,900
Rough Way Lebanon, OH 45036
- Type:
- Condo
- Sq.Ft.:
- 1,120
- Status:
- Active
- Beds:
- 2
- Lot size:
- 0.01 Acres
- Year built:
- 2000
- Baths:
- 2.00
- MLS#:
- 1821828
ADDITIONAL INFORMATION
Move-in ready 2-bedroom, 2-bathroom condo located on the second floor, featuring a spacious balcony for outdoor relaxation. This condo includes a 1-car detached garage and offers a secure living environment with a locked main entrance. Perfect for those looking for convenience and comfort with a blend of privacy and security
- Type:
- Single Family
- Sq.Ft.:
- n/a
- Status:
- Active
- Beds:
- 4
- Lot size:
- 0.15 Acres
- Year built:
- 2021
- Baths:
- 4.00
- MLS#:
- 921783
- Subdivision:
- Union Village 1a
ADDITIONAL INFORMATION
Spectacular Middlebury 2 Stry by J&K Custom Homes in Union Village, a walkable community, Oct '21 Homearama. Open Flr Plan, Gourmet Kitchen, Lrg Islnd w/Seating, Pantry, SS Bosch Appli & BckSplsh. HRWD Floors thru out, Famly Rm w/Fireplc & Walk-Out to Covrd Porch, Crown Mldg & Custom Finshes. Mud Rm w/Blt ins & Study w/Frnch Doors. 2nd Flr Laundry, Loft, Luxry Mastr BDRM, BA w/Soakng Tub, Dual Vanities w/Quartz Countr. Finished lower level w/ family room, bedroom and bath.
$830,000
365 Bailey Street Lebanon, OH 45036
- Type:
- Single Family
- Sq.Ft.:
- n/a
- Status:
- Active
- Beds:
- 4
- Lot size:
- 0.17 Acres
- Year built:
- 2024
- Baths:
- 3.00
- MLS#:
- 921782
- Subdivision:
- Union Village 1b
ADDITIONAL INFORMATION
Charming 4-bedroom cottage w/ tall windows & bright open spaces. Great room incl beautiful wood beamed ceiling & large fireplace. Dining room incl 3 large windows allowing gracious amount of light into the kitchen & dining area. Kitchen and dining area have a trey ceiling raising up to 13 feet. Kitchen contains fantastic custom cabinets & large island. Large Owners' Suit has a tall trey ceiling. Owners Bath includes double sinks, walk-in shower & gracious walk-in closet w/ shelves. The home also includes a large, screened porch w/ optional fireplace. There is a Rec Room for entertaining, 4th bedroom & bath downstairs. A large front porch supports the charming elevation & detached 2-car garage creates a privacy wall for a beautiful outdoor courtyard & living space. All this is located in Union Village, an award-winning , master-planned community with charming front porches, masterfully crafted homes, beautiful park spaces, tree-lined street and small town living at its finest.
$645,000
381 Allen Street Lebanon, OH 45036
- Type:
- Single Family
- Sq.Ft.:
- 2,970
- Status:
- Active
- Beds:
- 3
- Lot size:
- 0.13 Acres
- Year built:
- 2020
- Baths:
- 4.00
- MLS#:
- 921772
- Subdivision:
- Union Village 1a
ADDITIONAL INFORMATION
The Bradford by Berkey Custom Homes in Union Village, a new urbanism, walkable neighborhood in Lebanon. This new plan features a flexible open floor plan, large living room w/ gas fireplace, gourmet kitchen w/ island, butlers pantry, breakfast nook, 2nd floor laundry, front and rear porch, & 3 car garage
$417,900
461 Allen Street Lebanon, OH 45036
- Type:
- Condo
- Sq.Ft.:
- n/a
- Status:
- Active
- Beds:
- 2
- Year built:
- 2024
- Baths:
- 3.00
- MLS#:
- 921275
- Subdivision:
- Union Village
ADDITIONAL INFORMATION
he Townes at Union Village, by Charles Simms Development. New, walkable Lebanon neighborhood-enjoy gathering spaces, parks, events, future eateries & shopping! Open plan design, 1500 sq ft, 9ft ceilings, 8' doors. Exposed truss ceilings, 1st level wood floors. Upstairs-2 spacious BR w/ ensuite baths, walk-in closets & laundry. Entertaining is a breeze w/our flowing interior space & patio door to private 31' x 15' courtyard. 2 car heated/insulated garage. Includes our new smart tech features. Your new home will be ready in October.
- Type:
- Land
- Sq.Ft.:
- n/a
- Status:
- Active
- Beds:
- n/a
- Lot size:
- 2.12 Acres
- Baths:
- MLS#:
- 921720
- Subdivision:
- Buckeye Field
ADDITIONAL INFORMATION
Build your dream home on this gorgeous single family lot in desirable Buckeye Field Subdivision! Utilities include water (Western), electric (Duke), propane & septic system. HOA is $350 annually. Lebanon schools! Minutes from YMCA, historic downtown Lebanon and Caesar's Creek! Seller is related to agent.
ADDITIONAL INFORMATION
Ask how you lock can your interest rate on this home today! The Drees Glasserton ranch features a gourmet kitchen with spacious island & pantry, private primary suite, welcoming front porch, cozy covered patio, rec room & half bath in lower level. Union Village is a master planned community with beautiful town square, village shops, & serene pocket parks!
$360,000
Cherry Hill Lane Lebanon, OH 45036
- Type:
- Single Family
- Sq.Ft.:
- 1,626
- Status:
- Active
- Beds:
- 3
- Lot size:
- 0.22 Acres
- Year built:
- 1998
- Baths:
- 3.00
- MLS#:
- 1820765
ADDITIONAL INFORMATION
Come home to this meticulously kept home conveniently located in desirable Silverwood Farms. Many updates, including engineered hardwood on the first floor, granite countertops, a large, movable island with seating and a separate dining room. See feature sheet for all the attention to detail these owners have provided. The backyard is flat and private and features a pergola on a beautiful paver patio accessed from lovely steps from the kitchen. Large master bedroom with nice walk-in closet. Full basement with laundry and areas to finish if desired or use for storage or bring your own work bench!
$471,415
Greys Run Lebanon, OH 45036
Open House:
Saturday, 1/25 1:00-5:00PM
- Type:
- Single Family
- Sq.Ft.:
- n/a
- Status:
- Active
- Beds:
- 4
- Lot size:
- 0.2 Acres
- Baths:
- 5.00
- MLS#:
- 1820500
ADDITIONAL INFORMATION
The Lexington E by Monarch Homes features 2,623 SF, 4 bedrooms, 2.5 baths, covered front porch with stained wood ceiling, gas fireplace, study with French doors, luxury vinyl plank flooring in living areas, quartz counter tops and 42 wall cabinets.
$175,000
0 Music Place Lebanon, OH 45036
- Type:
- Land
- Sq.Ft.:
- n/a
- Status:
- Active
- Beds:
- n/a
- Lot size:
- 1.61 Acres
- Baths:
- MLS#:
- 921257
- Subdivision:
- Fry Estates Rev 1
ADDITIONAL INFORMATION
Nestled within the neighborhood of Fry Estates, this splendid 1.6-acre flag lot offers an unrivaled opportunity to build your dream home in an award-winning school district. This flat parcel of land ensures privacy as it is strategically located behind other residences in the community and surrounded by mature trees and vegetation, with access via a driveway from Music Place. All utilities, including public water, gas, electric, and cable, are readily available at the site, making it an ideal location for constructing a family home. Septic system required. With the advantage of choosing your own builder and the absence of city taxes, this lot represents a rare gem for potential homeowners seeking peace, privacy, and the perfect canvas for their custom-built house. Soil test has been completed.
$280,000
Lakeside Drive Lebanon, OH 45036
- Type:
- Land
- Sq.Ft.:
- n/a
- Status:
- Active
- Beds:
- n/a
- Lot size:
- 8.56 Acres
- Baths:
- MLS#:
- 1820450
ADDITIONAL INFORMATION
Own a slice of paradise in the heart of Lebanon! This 8.5 acre property is partially cleared for a homesite but still has plenty of privacy. The back side backs up to Colonial Park! Please do not walk property without agent present!
Andrea D. Conner, License BRKP.2017002935, Xome Inc., License REC.2015001703, [email protected], 844-400-XOME (9663), 2939 Vernon Place, Suite 300, Cincinnati, OH 45219

The data relating to real estate for sale on this website is provided courtesy of Dayton REALTORS® MLS IDX Database. Real estate listings from the Dayton REALTORS® MLS IDX Database held by brokerage firms other than Xome, Inc. are marked with the IDX logo and are provided by the Dayton REALTORS® MLS IDX Database. Information is provided for consumers` personal, non-commercial use and may not be used for any purpose other than to identify prospective properties consumers may be interested in. Copyright © 2025 Dayton REALTORS. All rights reserved.
 |
| The data relating to real estate for sale on this web site comes in part from the Broker Reciprocity™ program of the Multiple Listing Service of Greater Cincinnati. Real estate listings held by brokerage firms other than Xome Inc. are marked with the Broker Reciprocity™ logo (the small house as shown above) and detailed information about them includes the name of the listing brokers. Copyright 2025 MLS of Greater Cincinnati, Inc. All rights reserved. The data relating to real estate for sale on this page is courtesy of the MLS of Greater Cincinnati, and the MLS of Greater Cincinnati is the source of this data. |
Lebanon Real Estate
The median home value in Lebanon, OH is $317,300. This is lower than the county median home value of $329,500. The national median home value is $338,100. The average price of homes sold in Lebanon, OH is $317,300. Approximately 56.3% of Lebanon homes are owned, compared to 36.86% rented, while 6.84% are vacant. Lebanon real estate listings include condos, townhomes, and single family homes for sale. Commercial properties are also available. If you see a property you’re interested in, contact a Lebanon real estate agent to arrange a tour today!
Lebanon, Ohio 45036 has a population of 20,770. Lebanon 45036 is less family-centric than the surrounding county with 34.13% of the households containing married families with children. The county average for households married with children is 37.57%.
The median household income in Lebanon, Ohio 45036 is $70,329. The median household income for the surrounding county is $95,709 compared to the national median of $69,021. The median age of people living in Lebanon 45036 is 38.4 years.
Lebanon Weather
The average high temperature in July is 85.1 degrees, with an average low temperature in January of 20.9 degrees. The average rainfall is approximately 41.1 inches per year, with 12.3 inches of snow per year.
