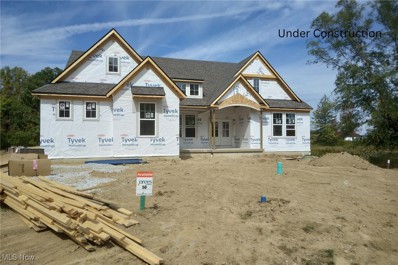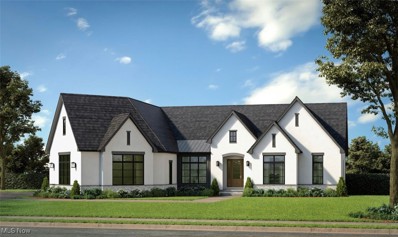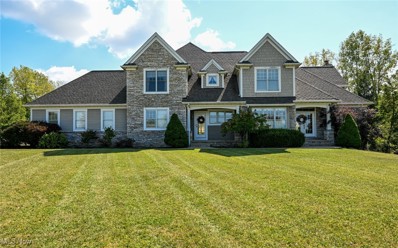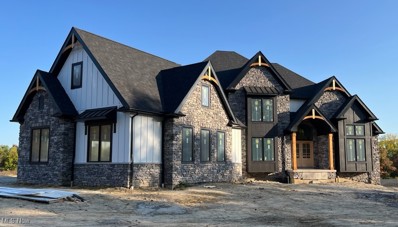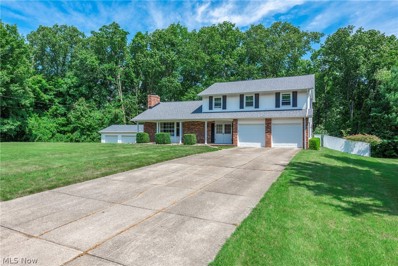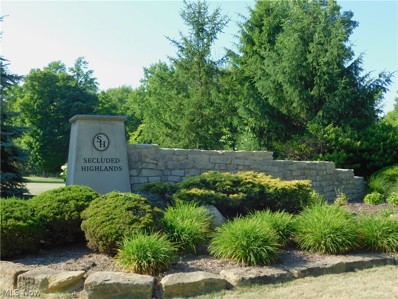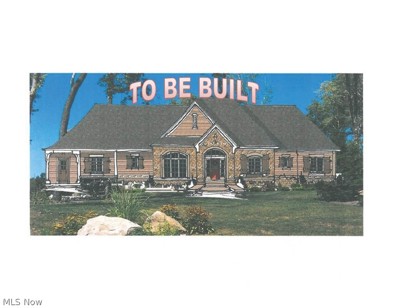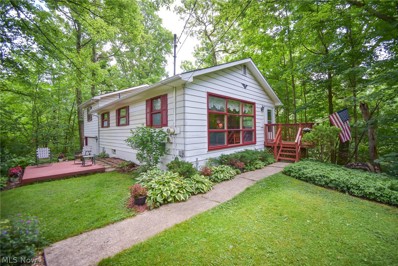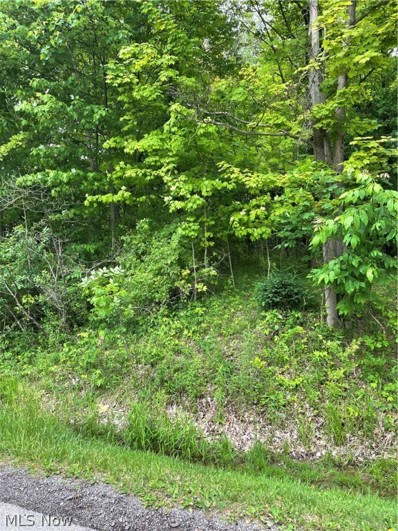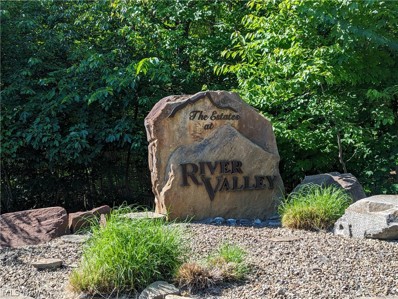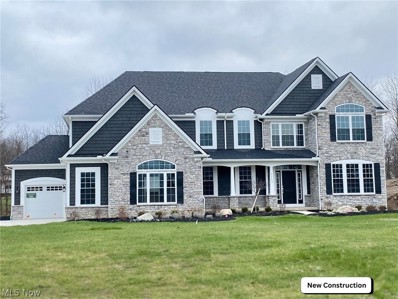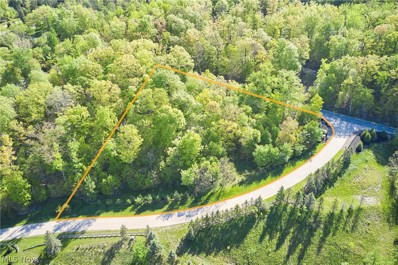Hinckley OH Homes for Rent
The median home value in Hinckley, OH is $575,000.
This is
higher than
the county median home value of $291,200.
The national median home value is $338,100.
The average price of homes sold in Hinckley, OH is $575,000.
Approximately 94.52% of Hinckley homes are owned,
compared to 2.71% rented, while
2.77% are vacant.
Hinckley real estate listings include condos, townhomes, and single family homes for sale.
Commercial properties are also available.
If you see a property you’re interested in, contact a Hinckley real estate agent to arrange a tour today!
$969,900
2091 Hayden Drive Hinckley, OH 44233
- Type:
- Single Family
- Sq.Ft.:
- 3,917
- Status:
- Active
- Beds:
- 3
- Lot size:
- 0.44 Acres
- Year built:
- 2024
- Baths:
- 5.00
- MLS#:
- 5072629
ADDITIONAL INFORMATION
New construction ready for move in January 2025! Move into your new Drees Homes Sebastian dream home in The Trails at Redwood Falls in the highly rated Highland school district. This beautiful, established community in Hinkley offers a rural feel but only minutes from Rte 303 shopping, dining & recreation along with all the amenities of Hinkley Lake. The community offers walking trails and conservation area throughout. This beautiful ranch offers a gourmet kitchen with built in oven/microwave, quartz countertops, upgraded white cabinets with matching wood rangehood. The family room has a beamed ceiling and electric linear fireplace. A covered deck allows you to expand your living to the outdoors year-round. The large primary suite offers a spectacular super shower and large walk-in closet. The basement is finished with a ½ BA. This is a must see! Photos for illustrative purposes only.
- Type:
- Single Family
- Sq.Ft.:
- 3,860
- Status:
- Active
- Beds:
- 3
- Lot size:
- 0.61 Acres
- Year built:
- 2024
- Baths:
- 4.00
- MLS#:
- 5071573
- Subdivision:
- The Trails of Redwood Falls
ADDITIONAL INFORMATION
Custom built home with 3860 finished square feet for same price as the big production national builder! Edgewood Homes’ upgraded Estate Package in The Trails of Redwood Falls in the Highland School District. Discover the difference in construction with this ranch floor plan that includes full stone and stucco front elevation, Andersen black interior and exterior windows, 10’ ceilings throughout not 9’, transom windows above great room windows, quartz countertops throughout no laminate, 8’ tall solid doors not standard 6’8” hollow core interior doors, engineered hardwood not LVP, wrought iron spindles no half drywalled walls, new style modern slim shaker kitchen cabinetry and 12x4 pantry, island matching cabinet detail no drywalled backing, office entry glass doors and 14’ ceiling height, vaulted master bedroom ceiling. 1,100 SF of finished basement with full bath, actual recessed can lights not dome lights, and metal roof accents. Angled garage produces extra storage. Rear covered porch with gas fireplace that looks into a private backyard that backs up to conservation area. View out of the front door to large pond. Some finishes may vary from actual home. Other available floor plans and areas to build call or email for more information to discover a custom home building experience. Builder has buy down of interest rate option available.
Open House:
Sunday, 11/24 12:00-3:00PM
- Type:
- Single Family
- Sq.Ft.:
- 3,245
- Status:
- Active
- Beds:
- 4
- Lot size:
- 2.38 Acres
- Year built:
- 2001
- Baths:
- 4.00
- MLS#:
- 5070646
- Subdivision:
- Secluded Highlands
ADDITIONAL INFORMATION
The rare opportunity to reside in Hinckley's finest community of Secluded Highlands has arrived! This custom built Petros Home sits atop a corner lot on 2.38 acres with breathtaking tree lined views. Abundant windows surround the entire house as you enter into the two story center hall foyer. Beautiful maple wood floors lead you into the dining room to one side and an office on the other. The comfortable family room is warmed by a stone gas fireplace and boasts views of the private backyard and the blue stone slate outdoor patio. The family room has an open concept into the wing of the kitchen that includes a large dinette room for additional dining area and a sun room with sliding glass doors that steps out to a covered patio. Down the hallway off of the kitchen you will find the 1/2-bath and laundry room with an additional entrance to the front walkway. Head upstairs to 4 spacious bedrooms and 3 full bathrooms including a jack and jill bathroom adjoining two of the bedrooms. There is plenty of storage space thoughout the upper level. The enormous lower level basement is a blank slate for the next owner to transform and is plumbed for a full bathroom as well. A mechanics dream awaits for the car enthusiast in the 4-1/2 car heated garage that is also plumbed & ready for air compression and has hot & cold water available. A brand new roof was installed in 2022, one of the 2 AC unit was replaced and there are two 50 gallon hot water tanks. The house is prepared to receive a cental vacuum system, has surround sound, April air, a water softener. Just minutes away from Hinckley Reservation & Cuyahoga Valley National Park and easy access to Cleveland, Akron and Medina. Open House Sat 9/21 11:00am-2:00pm for Prequalified buyers
$1,390,000
2235 Hard Rock Way Hinckley, OH 44233
- Type:
- Single Family
- Sq.Ft.:
- n/a
- Status:
- Active
- Beds:
- 4
- Lot size:
- 2 Acres
- Year built:
- 2024
- Baths:
- 5.00
- MLS#:
- 5056734
- Subdivision:
- Rock Ridge Estates
ADDITIONAL INFORMATION
Premier local custom builder, J.E. Moran Builders, captures sophistication and luxury in this beautiful new home currently under construction. This square footages home provides lavish square footage, approximately 6500 sq ft, while retaining approachable scale and charm. Built in Hinckley's new premier development, Rock Ridge Estates. Rock Ridge Estates is minutes from shopping and interstate access offering upscale country living. 2+ acre lots and much desired Highland Schools. The expansive 2 story foyer leads to an open floor plan that lends itself to great entertaining as well as family on family. Sumptuous amenities include an enormous chef's kitchen, furniture quality cabinets, family room with stone fireplace, sunroom leading to covered porch and walk-in pantry. The home has a first floor owners suite with separate closets and vanities. A total of 4 bedrooms and 4 1/2 baths all with high quality , high end features synonymous with J.E. Moran Builders.
$440,000
1575 Laurie Lane Hinckley, OH 44233
- Type:
- Single Family
- Sq.Ft.:
- 2,420
- Status:
- Active
- Beds:
- 4
- Lot size:
- 0.75 Acres
- Year built:
- 1960
- Baths:
- 3.00
- MLS#:
- 5052864
ADDITIONAL INFORMATION
Covered front porch welcomes you to this 4 bedroom, 3 full bath home. As you enter into large foyer with guest closet, you can step into bright spacious Living room with bay window, wood burning fireplace and brick mantel. (Flat screen TV will stay with sound bar) Formal dining room with new vinyl window 21'. Large eat in country kitchen fully applianced, new dishwasher 22'. Family room has sliding doors to large deck, fire pit and fabulous 36' X 18' built in pool with brand new liner 2024, secure rolling safety cover 22' & cabana. Pool is 3-8 feet deep. Hallway to attached 2 car garage that is extra deep with 12' X 10' small shop. Hallway offers built ins for lots of storage and 1st floor full bath. Second floor offers 4 bedrooms, one huge room with two closets and 2nd bedroom offers private bath and large closet now being used as office. All the bedroom are carpeted with new Vinyl windows 2021. Third full bath offers jetted tub and large vanity with quartz countertop 22'. Pole barn is 32' X 24' and perfect for tractor, yard & pool equipment, large toys & plenty of storage. Great space for mechanic or woodworker. This home is located on .75 acre lot & backs up to 20+ undeveloped landlocked acres. Lower level is finished with rec room, large laundry area, new washer 2022 (W&D stay) exercise space and 2nd workroom. Updates include New roof on barn 2024, House & deck 2011 with 30 yr shingles, all new Vinyl windows 12/21, two baths updated 2022 and more. Highland School District! Enjoy outdoor country living on private cul-de-sac and beautiful lot located close to Metro Parks, I-71, shopping and restaurants.
- Type:
- Land
- Sq.Ft.:
- n/a
- Status:
- Active
- Beds:
- n/a
- Lot size:
- 2.09 Acres
- Baths:
- MLS#:
- 5052984
- Subdivision:
- Secluded Highlands
ADDITIONAL INFORMATION
One of the last remaining lots in Secluded Highlands. This is a spectacular buildable lot with stunning views of woods and a ravine with a tributary of the Rocky River meandering at the base of a scenic plateau towards the back of the lot. You will appreciate that this one of a kind, majestic, secluded lot offers an incredible opportunity to build your dream home. The lot has multiple buildable sites, with the one at the back of the property, being the most challenging, but most rewarding, with its incredible views! Deed restrictions, topographical map and other pertinent information available upon request. Bring your own builder! See MLS#5050390 that is a home tha could be built by a custom builder that is familiar with the lot! Septic was approved by Medina County Health Dept, but needs to be updated! Outstanding Highland School district! Located in Hinckley Township and has no RITA tax! It's like getting a pay raise!!! Convenient location between I-77 and I-71, which gives access to many major interstates, including I-80 (Ohio Turnpike), I-271 & I-480! Only 25-30 minutes from downtown Cleveland or Akron! Call to schedule your private walk through this one of a kind 2+ acre, wooded lot! Truly one of the best lots in Northeast Ohio. Must be seen to be appreciated!
$1,025,521
176 Highland Mist Circle Hinckley, OH 44233
- Type:
- Single Family
- Sq.Ft.:
- 2,800
- Status:
- Active
- Beds:
- 3
- Lot size:
- 2.09 Acres
- Year built:
- 2024
- Baths:
- 3.00
- MLS#:
- 5050390
- Subdivision:
- Secluded Highlands
ADDITIONAL INFORMATION
Looking for a sprawling ranch with an open floorplan and a 3 car Garage?*This home or your own plan can be built on this spectacular 2.09 acre heavily wooded lot with a ravine overlooking a tributary of the Rocky River*Located between the Cuyahoga Valley National Park and the Hinckley Reservation located in the Metro Park*Luxury living can be yours with this spectacular home to be built by Payne & Payne Custom Builders in Secluded Highlands*Outstanding Highland School system* This home will sit way back off the road*From the moment you enter the front door, you will notice it showcases an inviting Foyer that opens to a large Great Room with a vaulted ceiling*Adjacent to the Foyer, there is a Formal Dining Room (pictured as a Music Room)*Off the Great Room, you will enjoy a cozy Hearth Room with gas fireplace, and a Gourmet Kitchen with large island, walk-in pantry as well as a spacious eating area* Lovely first floor master suite with vaulted ceilings, 2 walk in closets and a Glamour Bath with huge custom tiled shower* There are 2 additional bedrooms separated by a Jack & Jill Bath*Enjoy the private Office conveniently located near the Kitchen, Laundry Room, a Mud Room and a Guest Bathroom,with hardwood floors, that round out the first floor*You will love the extensive hardwood floors throughout the home*Other than the bedrooms that are carpeted, tile floors can be found in the 2 Full Baths and the Laundry Room*The Full unfinished Basement with poured cement walls can be a walkout and is 9 ft high*There are front and back porches*The land is $228,822 (see MLS#4203023) and the building price of the home, which is shown as the list price on this listing, is $1,025,521 (combined house and lot is $1,254,343)*The to be built home with 2800 sq. ft. will be your private oasis away from the city, while being located between Cleveland and Akron in Hinckley Township, (keep more of your money NO RITA tax) close to shopping and restaurants and I-271, I-77, I-71 and I-80
$285,000
1683 Ridge Road Hinckley, OH 44233
- Type:
- Single Family
- Sq.Ft.:
- 1,446
- Status:
- Active
- Beds:
- 3
- Lot size:
- 0.86 Acres
- Year built:
- 1962
- Baths:
- 1.00
- MLS#:
- 5045276
- Subdivision:
- Hinckley
ADDITIONAL INFORMATION
Welcome to this enchanting split-level home, featuring a 2-car attached garage and a long, private driveway set on over three-quarters of an acre. The inviting front entrance opens to a cozy living room bathed in natural light. The kitchen is a true delight, boasting expansive windows, a breakfast bar, and included appliances. The centerpiece of the kitchen and dining area is a charming wood-burning fireplace, perfect for cozy gatherings. Completing the main level is a full bath and bedroom. Ascend to the upper level to discover two additional generously sized bedrooms, each offering ample space and comfort. The lower level enhances the home's appeal with a versatile recreation room, a practical laundry area, and a utility room, providing both functionality and storage space. Outside, the secluded and picturesque yard, surrounded by mature trees, creates a serene oasis perfect for relaxation or entertaining. Whether you’re hosting gatherings, playing with pets, or enjoying peaceful moments, this yard is an ideal retreat. Bring your finishing touches and transform this charming residence into your dream home. New hot water tank installed 2024. Don’t miss the opportunity to experience its charm firsthand—schedule your private showing today!
$119,500
333 River Road Hinckley, OH 44233
- Type:
- Land
- Sq.Ft.:
- n/a
- Status:
- Active
- Beds:
- n/a
- Lot size:
- 1.22 Acres
- Baths:
- MLS#:
- 5042753
- Subdivision:
- Hinckley
ADDITIONAL INFORMATION
BUILD YOUR BEAUTIFUL HOME NESTLED AMONG THESE ABUNDANT TREES. IT IS A BLANK SLATE FOR A HOME BUILDER. SEPTIC AND WELL WILL NEED TO BE PLACED. DO NOT MISS THIS ONE COME TAKE A LOOK. MINUTES FROM THE METRO PARKS FOR ALL YOUR ENJOYMENT.
- Type:
- Land
- Sq.Ft.:
- n/a
- Status:
- Active
- Beds:
- n/a
- Lot size:
- 2.6 Acres
- Baths:
- MLS#:
- 5041959
- Subdivision:
- Estates At River Valley
ADDITIONAL INFORMATION
Welcome to one of Hinckley’s premier subdivision, River Valley Estates located in the award winning Highland Schools district. This breathtaking 2.6 acre lot is heavily wooded with mature trees and beautiful ravines. The gently sloping land allows opportunity for a walk-out basement with spectacular views of nature at its finest. This property is a golfer's dream backing into Valleaire Golf Club, with Hinckley Hills Golf Course and Ironwood Golf Course all just minutes away. This secluded street with beautiful homes is one of Hinckley’s hidden gems that offers gas and electric at the street and a dead end cul de sac.
- Type:
- Single Family
- Sq.Ft.:
- 4,390
- Status:
- Active
- Beds:
- 4
- Lot size:
- 0.85 Acres
- Year built:
- 2023
- Baths:
- 5.00
- MLS#:
- 5024926
- Subdivision:
- Reserve/Pine Vly Ph 1a
ADDITIONAL INFORMATION
The Prescott - By Parkview Custom Homes. Welcome Home to this Beautiful 4,390 sq ft. 4 Bedroom, 3 Full Baths, 2 Half Baths. 3 Car Garage (2 car side entry, 1 car front entry). 9' poured wall basement. 2 Story Foyer w/hardwood flooring, metal spindles & open tread staircase w/painted risers, stained treads & carpet runner. Den/Office w/glass french doors, wainscotting & hardwood flooring. Dining Rm w/custom ceiling detail, wainscotting & hardwood flooring. 2-Story Great Rm w/large picture windows, fireplace w/stone surround & painted detail above mantle. Large Kitchen w/hardwood flooring, quartz countertops, large oversized island, SS microwave/oven combo, range, dishwasher, SS Side by Side Refrigerator/Freezer, tile backsplash, smooth painted ceiling w/painted beams, large walk in closet & butler pantry. Large walk in pantry. Large mudroom w/built in cubbies.(2) 1/2 baths on 1st Floor. Large Master Suite on 2nd floor w/Large Walk in Closet w/island. Large Master Bath w/separate vanites, tile floor, tile shower. & stand alone tub. Every bedroom has adjoining bath. Large oversized wooded homesite w/creek at rear of property. Full yard landscaping and sprinkler system included!
- Type:
- Land
- Sq.Ft.:
- n/a
- Status:
- Active
- Beds:
- n/a
- Lot size:
- 2.34 Acres
- Baths:
- MLS#:
- 4375932
- Subdivision:
- Estates At River Valley
ADDITIONAL INFORMATION
Quiet country living in a small subdivision in the woods of Hinckley Township. Wake up every morning to some of the best expansive western views you can imagine. This is a fantastic opportunity to own this great 2.35 acre property in the highly sought after Highland Local School District. With gas and electric at the street and a dead end cul de sac, River Valley Estates is one of Hinckley's premier subdivisions. Lot 4 is wooded and perfect for a walk-out basement. This property is a golfer's dream with Hinckley Hills Golf Course, Valleaire Golf Club and Ironwood Golf Course all just minutes away. Call today before this lot is sold.

The data relating to real estate for sale on this website comes in part from the Internet Data Exchange program of Yes MLS. Real estate listings held by brokerage firms other than the owner of this site are marked with the Internet Data Exchange logo and detailed information about them includes the name of the listing broker(s). IDX information is provided exclusively for consumers' personal, non-commercial use and may not be used for any purpose other than to identify prospective properties consumers may be interested in purchasing. Information deemed reliable but not guaranteed. Copyright © 2024 Yes MLS. All rights reserved.
