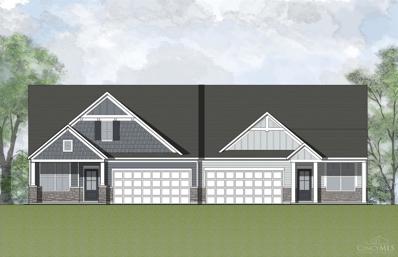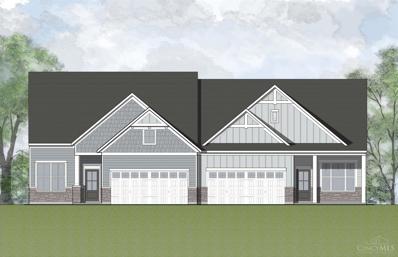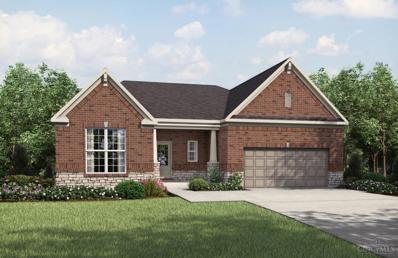Harrison OH Homes for Rent
The median home value in Harrison, OH is $295,000.
This is
higher than
the county median home value of $230,800.
The national median home value is $338,100.
The average price of homes sold in Harrison, OH is $295,000.
Approximately 71.1% of Harrison homes are owned,
compared to 21.61% rented, while
7.29% are vacant.
Harrison real estate listings include condos, townhomes, and single family homes for sale.
Commercial properties are also available.
If you see a property you’re interested in, contact a Harrison real estate agent to arrange a tour today!
$199,900
State Street Harrison, OH 45030
- Type:
- Condo
- Sq.Ft.:
- 1,037
- Status:
- Active
- Beds:
- 2
- Year built:
- 2000
- Baths:
- 2.00
- MLS#:
- 1830300
ADDITIONAL INFORMATION
Spectacular, ranch condo in sought-after River Valley community! 1037 sq ft, no-step living. Move-in ready! Cathedral ceilings, open floor plan, large bright kitchen with wood cabinets, peninsula, pantry & walkout to quaint patio. Appliances included (new dishwasher!). 2 spacious bedrooms & 2 full baths. Laundry/mud room. 1-car, front direct-entry garage with opener. Immediate occupancy!
$389,900
Conner Court Harrison, OH 45030
- Type:
- Single Family
- Sq.Ft.:
- 2,192
- Status:
- Active
- Beds:
- 3
- Lot size:
- 0.21 Acres
- Year built:
- 2016
- Baths:
- 3.00
- MLS#:
- 1830020
ADDITIONAL INFORMATION
Coming Soon! Stunning - Move In Ready Two Story Home In SW LSD! This Impeccably Kept Home Features 3 Bedrooms, 2.5 Bathrooms, Living Room w/Fireplace, Dining, Breakfast Room, & 2nd Floor Laundry/Family Room. NEW LVT & Carpet Throughout. Outside Featuring Nice Flat Rear Yard With Large Patio & Shed. Attached 2 Car Garage, Unfinished LL Ready to Be Finished, & More! Do Not Miss It!
- Type:
- Single Family
- Sq.Ft.:
- 2,335
- Status:
- Active
- Beds:
- 4
- Lot size:
- 0.21 Acres
- Year built:
- 1987
- Baths:
- 3.00
- MLS#:
- 1829932
ADDITIONAL INFORMATION
Welcome to your dream home! This spacious two-story residence boasts an array of modern updates that make it a true gem. With updated baths completed in 2022 and an enormous remodeled kitchen, cooking and entertaining will be a delight. The exterior features new siding, a fresh coat of paint, roof and gutters that were replaced in 2018, ensuring both beauty and durability. Step inside to discover new vinyl plank flooring , and the convenience of a first-floor laundry. Enjoy your private backyard oasis, complete with an inviting inground poolperfect for summer days and gatherings. The finished basement offers an ideal space for entertaining, while the cozy family room, featuring a wood-burning fireplace and wet bar, creates a warm atmosphere for relaxation. New Carrier Furnace & Heat Pump in 2020. Don't miss the opportunity to make this stunning property your new home!
- Type:
- Single Family
- Sq.Ft.:
- 1,844
- Status:
- Active
- Beds:
- 4
- Lot size:
- 0.2 Acres
- Year built:
- 1989
- Baths:
- 3.00
- MLS#:
- 1829563
ADDITIONAL INFORMATION
Spacious 4BR two-story in pristine condition w/over 2,000 sqft. of living space, updated kit, formal dr, family rm w/gas fp, w-o to large rear deck w/fenced rear yard w/ A/G pool. All new laminate flooring throughout first floor. L/L rec rm w/adj 12x18 laundry room w/additional storage. Oversized 2-car garage. Located on quiet, cul-de-sac street.
$409,900
Michael Drive Harrison, OH 45030
- Type:
- Single Family
- Sq.Ft.:
- 1,988
- Status:
- Active
- Beds:
- 4
- Lot size:
- 0.23 Acres
- Year built:
- 2018
- Baths:
- 3.00
- MLS#:
- 1827495
ADDITIONAL INFORMATION
Better than new is possible! Meticulously maintained and updated Fischer Greenbriar Coastal Classic open floorplan with 9' main level ceilings, new lvp floors and trim on 1st and 2nd floors; Kit with stainless steel appliances, new backsplash and french doors, 42" cabinets, granite counters, and island. Main level office w/ french doors, 4th bedroom added in finished lower level; laundry, loft rec area and 3 bedrooms upstairs. 2 car garage w/ expanded 3rd car driveway and enlarged patio.
$630,000
Harrison Avenue Harrison, OH 45030
- Type:
- General Commercial
- Sq.Ft.:
- n/a
- Status:
- Active
- Beds:
- n/a
- Lot size:
- 0.16 Acres
- Baths:
- MLS#:
- 1826637
ADDITIONAL INFORMATION
This expansive commercial warehouse, located in the heart of the Dora District, offers unlimited potential for a wide range of uses. With a perfect blend of accessibility, visibility, and opportunity, this warehouse is a great choice for businesses looking to grow or entrepreneurs ready to create something excitinglike a large-scale restaurant, retail space, or anything in between. 48 hour notice is required weekend and evening showings only.
$474,900
Trailhead Place Harrison, OH 45030
ADDITIONAL INFORMATION
Ask how you can lock your interest rate on this home today! Introducing the Drees Ashton floor plan, located in Trailhead. This home offers a welcoming foyer that opens to both the dining room and family room for all entertaining purposes. The second floor offers four bedrooms, including the primary suite with a large walk in closet.
$419,900
Foothills Drive Harrison, OH 45030
ADDITIONAL INFORMATION
Ask how you can lock your interest rate on this home today! Introducing the Drees Finnegan floor plan, located in Trailhead. This home offers a welcoming foyer that opens to both the dining room and family room for all entertaining purposes. The second floor offers four bedrooms, including the primary suite with both a tub and shower.
$459,900
Bartram Lane Harrison, OH 45030
ADDITIONAL INFORMATION
Ask how you can lock your interest rate on this home today! Introducing the Mckenzie patio home floor plan, located in Trailhead. This home offers a welcoming foyer that opens to both the dining room and a first floor primary suite. Also, you'll find a spacious open-concept living area, including a family room and a kitchen with an island. This house also includes a covered rear porch!
$575,000
Harrison Avenue Harrison, OH 45030
- Type:
- General Commercial
- Sq.Ft.:
- n/a
- Status:
- Active
- Beds:
- n/a
- Lot size:
- 0.43 Acres
- Year built:
- 1957
- Baths:
- MLS#:
- 1828419
ADDITIONAL INFORMATION
Located in the City of Harrison, Zoned Commercial, 1,755 SF on 0.43 Ac, Busy Corner Lot, Located in Harrison Business district, Less than 1/2 Mile to I-74, Local Owner Relocating. High Visibility Corner Lot. Rapidly Growing Area, 2 Drive In Bays, Less than 1/2 Mile to Expressway.
$254,900
Harrison Avenue Harrison, OH 45030
- Type:
- Single Family
- Sq.Ft.:
- 1,716
- Status:
- Active
- Beds:
- 3
- Lot size:
- 0.12 Acres
- Year built:
- 1916
- Baths:
- 2.00
- MLS#:
- 1825997
ADDITIONAL INFORMATION
Check out this beautiful home in The Dora District! A short walk to specialty shops, restaurants, coffee shops, school and much more! This gorgeous home offers a cozy living room w/gas fireplace, connected to a gourmet kitchen, multiple large closets, 2nd bedroom offers sitting area. 1st primary and 1st fl laundry. Enjoy quiet evenings on the front or rear covered porch. Plenty of off-street parking. Call for your showing today! Property is approved for business use, pending approval of the city of Harrison. Parking lot can be restored to a lawn again. Live here, work here, or live & work here! Seller is related to listing agents and listing brokerage.
$475,000
Short Road Harrison, OH 45030
- Type:
- Single Family
- Sq.Ft.:
- n/a
- Status:
- Active
- Beds:
- 4
- Lot size:
- 0.46 Acres
- Baths:
- 4.00
- MLS#:
- 1825843
ADDITIONAL INFORMATION
Impressive quality new build. 4 Bedrooms, 4 Bath, large two car garage on a beautiful, flat 1/2 acre lot in thriving Harrison, OH. Minutes to highway, schools and shopping. Wonderful open floor plan, high end finishings, spacious kitchen/dining/great room with granite stainless steel GE appliances quality cabinets and flooring, walk out to patio and huge flat open backyard. Large master suite adjoining full bath and walk in closet. Private fourth bedroom in lower level with full bath. Great opportunity to make this meticulous new construction your new home and community.
$178,500
West Road Harrison, OH 45030
- Type:
- Condo
- Sq.Ft.:
- 1,236
- Status:
- Active
- Beds:
- 2
- Lot size:
- 0.96 Acres
- Year built:
- 2005
- Baths:
- 2.00
- MLS#:
- 1824765
ADDITIONAL INFORMATION
Large 2 bedroom, 2 full bath condo that offers 1st floor living with no steps and immediate occupancy! This unit offers some modern touches such as new paint and updated LVP flooring throughout. The hall bathroom was recently updated with a new walk-in shower and new toilet. Primary bedroom offers a large walk-in closet and 2 windows to bring in a lot of natural light. Primary bathroom is equipped with a walk-in shower and a new toilet. Washer/dryer are included; Newer Bosch dishwasher. Water and trash are included in the HOA. The unit includes a 1-car garage, and a private patio with additional storage! Agent is related to seller.
$354,900
Bartram Lane Harrison, OH 45030
ADDITIONAL INFORMATION
Ask how you can lock your interest rate on this home today! The Drees Lucia is located in beautiful Trailhead. This paired villa features a private guest bedroom and bath off the foyer, an open kitchen, and a covered porch for outdoor relaxation. Trailhead is conveniently located minutes away from shopping, parks, walking trails and dining.
$379,900
Bartram Lane Harrison, OH 45030
ADDITIONAL INFORMATION
Ask how you can lock your interest rate on this home today! The Drees Zuri is located in beautiful Trailhead. This paired villa features an open kitchen with large pantry, 2 large bedrooms, an office, and a covered patio. Trailhead is conveniently located minutes away from shopping, parks, walking trails, and dining.
- Type:
- Single Family
- Sq.Ft.:
- 1,842
- Status:
- Active
- Beds:
- 4
- Lot size:
- 0.17 Acres
- Baths:
- 3.00
- MLS#:
- 1824445
ADDITIONAL INFORMATION
Trendy new Wesley plan by Fischer Homes in beautiful Trailhead featuring a welcoming covered front porch. Once inside you'll find a private 1st floor study with double doors. Fall in love with the open concept layout with an island kitchen with stainless steel appliances, upgraded cabinetry with 42 inch uppers and soft close hinges, upgraded gleaming granite counters, pantry and walk-out morning room to the large patio and all open to the spacious family room. Upstairs primary suite with an en suite that includes a double bowl vanity, walk-in shower and walk-in closet. There are 3 additional bedrooms and a centrally located hall bathroom. 2 bay garage.
$425,900
Rock Island Drive Harrison, OH 45030
ADDITIONAL INFORMATION
Stylish new Beacon plan by Fischer Homes in beautiful Trailhead featuring one floor living. Open concept with an island kitchen with stainless steel appliances, upgraded cabinetry with 42 inch uppers and soft close hinges, gleaming granite counters, pantry and walk-out morning room to the large patio and all open to the oversized family room. Tucked away primary suite with an en suite that includes a double bowl vanity, oversized walk-in shower and walk-in closet. There are 2 additional bedrooms and a centrally located hall bathroom. Full basement with full bath rough-in and a 2 bay garage.
$136,500
Park Avenue Harrison, OH 45030
- Type:
- Single Family
- Sq.Ft.:
- 1,558
- Status:
- Active
- Beds:
- 3
- Lot size:
- 0.1 Acres
- Year built:
- 1865
- Baths:
- 1.00
- MLS#:
- 1823714
ADDITIONAL INFORMATION
3 Bed home with detached 2 car garage . Ready to work on cars with many extras.
$649,900
Trailhead Place Harrison, OH 45030
ADDITIONAL INFORMATION
Ask how you can lock your interest rate on this home today! Offering a luxury suite and recreation room, this stunning three bedroom ranch style home combines comfort and elegance in one-level living. The heart of the home features a cozy family room with a fireplace, an equipped kitchen with a serving island, and a dining area that opens to a covered porch for outdoor relaxation.
$369,900
Bartram Lane Harrison, OH 45030
ADDITIONAL INFORMATION
Ask how you can lock your interest rate on this home today! Explore the Drees Zuri floorplan. Off the main foyer features a private bedroom with an adjacent full bath. Next, an open space suits a home office or dining room. The main living area features a great room and kitchen with a center island and pantry.
$344,900
Bartram Lane Harrison, OH 45030
ADDITIONAL INFORMATION
Ask how you can lock your interest rate on this home today! Discover the Drees Gentri ranch townhome: spacious living perfect for a carefree lifestyle. It features a private guest bedroom and bath off the foyer, a central living area with family room, kitchen with island and pantry, and a covered porch for outdoor relaxation. The secluded primary suite is at the rear, with a loft and third bedroom.
$379,900
Bartram Lane Harrison, OH 45030
ADDITIONAL INFORMATION
Ask how you can lock your interest rate today! Explore the Drees Zuri floorplan! Off the main foyer, a private bedroom with an adjacent full bath. Next, an open space suits a home office or dining room. The main living area features a great room and kitchen with a center island and pantry. Enjoy second floor living with an upstairs loft and additional third bedroom for guests.
$364,900
Bartram Lane Harrison, OH 45030
ADDITIONAL INFORMATION
Ask how you can lock your interest rate today! Discover the Drees Lucia ranch townhome: spacious living perfect for a carefree lifestyle. It features a private guest bedroom and bath off the foyer, a central living area with family room, kitchen with island and pantry, and a covered porch for outdoor relaxation. The secluded primary suite is at the rear, with a loft, and third bedroom on the second floor.
$614,900
Trailhead Place Harrison, OH 45030
ADDITIONAL INFORMATION
Ask how you can lock your interest rate on this home today! Discover the Drees Hialeah, a single-level gem with a huge finished lower level featuring a rec room, media room, and full bath! Enjoy an open family room, a stunning kitchen with a generous island, and a cozy covered patio. Just steps from the community pool, clubhouse, and scenic Miami Whitewater trails.
$624,900
Trailhead Place Harrison, OH 45030
Open House:
Sunday, 2/16 12:00-2:00PM
- Type:
- Single Family
- Sq.Ft.:
- n/a
- Status:
- Active
- Beds:
- 4
- Baths:
- 3.00
- MLS#:
- 1812124
ADDITIONAL INFORMATION
Ask how you can lock your interest rate on this home today! The Drees Alden is located in Trailhead. This home features an open floor plan. Trailhead is conveniently located minutes away from shopping, White Water park, walking trails and dining.
 |
| The data relating to real estate for sale on this web site comes in part from the Broker Reciprocity™ program of the Multiple Listing Service of Greater Cincinnati. Real estate listings held by brokerage firms other than Xome Inc. are marked with the Broker Reciprocity™ logo (the small house as shown above) and detailed information about them includes the name of the listing brokers. Copyright 2025 MLS of Greater Cincinnati, Inc. All rights reserved. The data relating to real estate for sale on this page is courtesy of the MLS of Greater Cincinnati, and the MLS of Greater Cincinnati is the source of this data. |
























