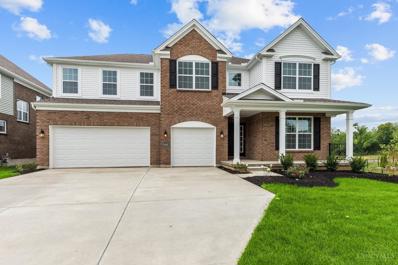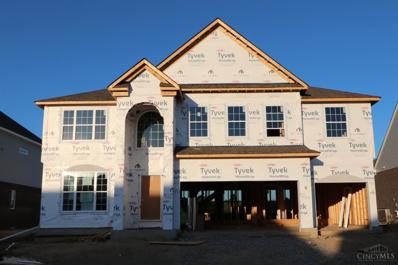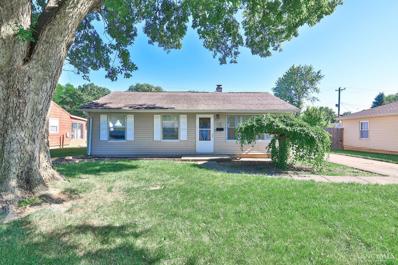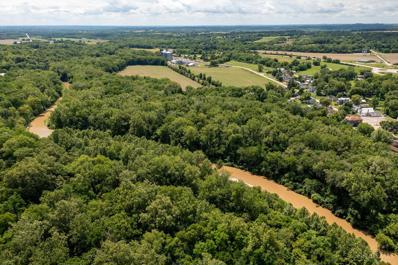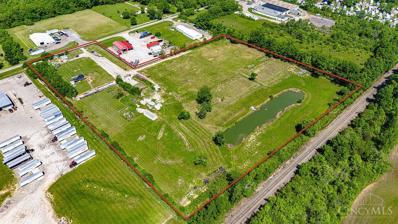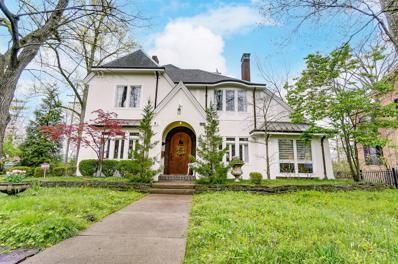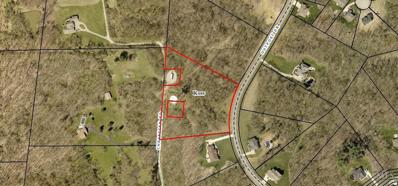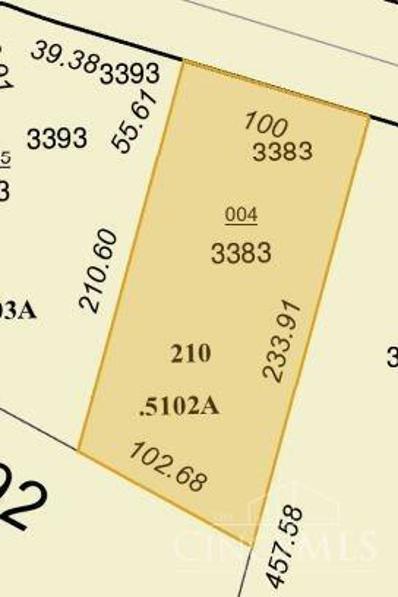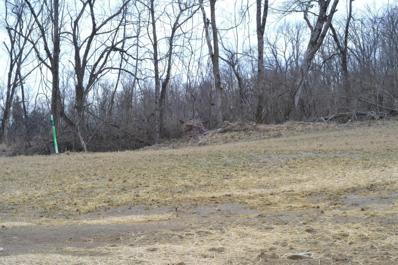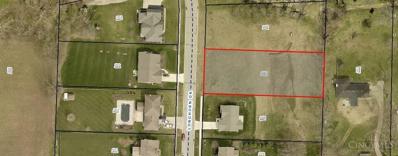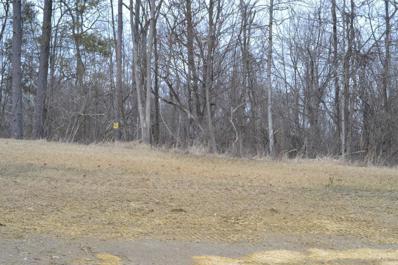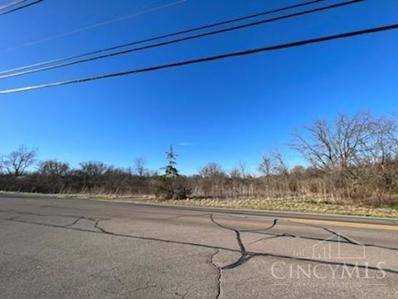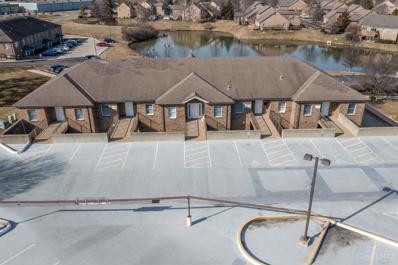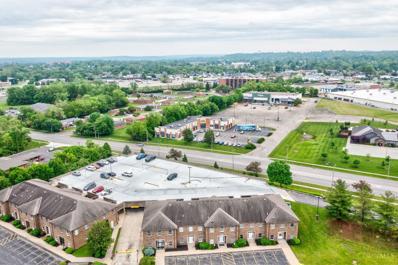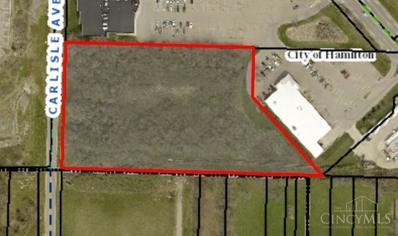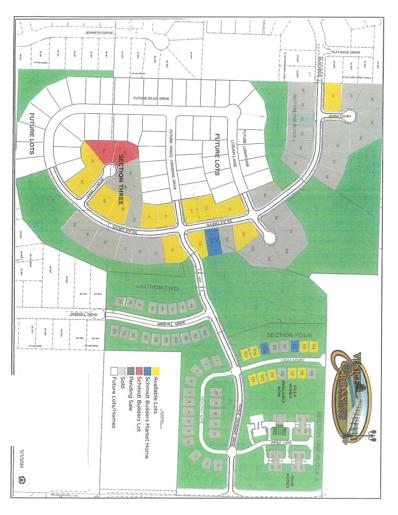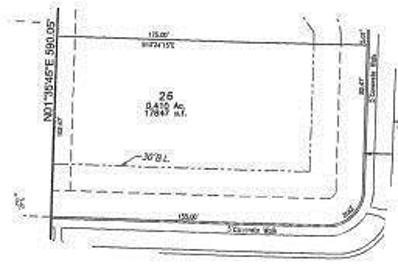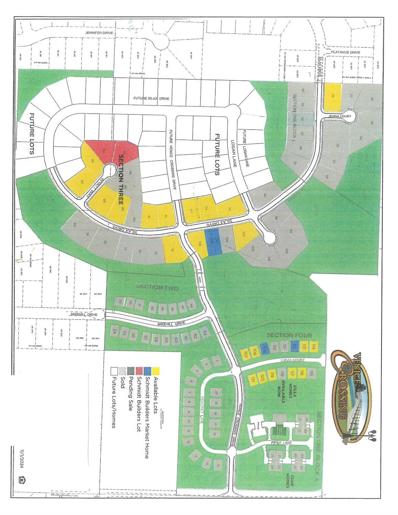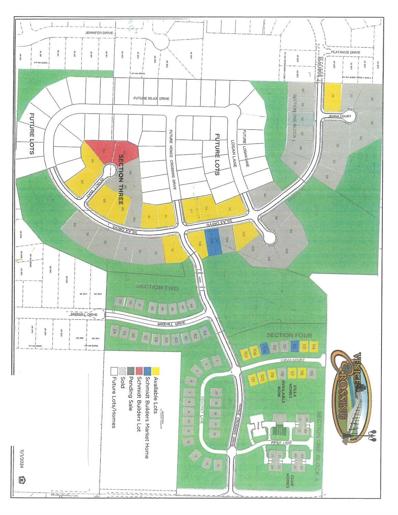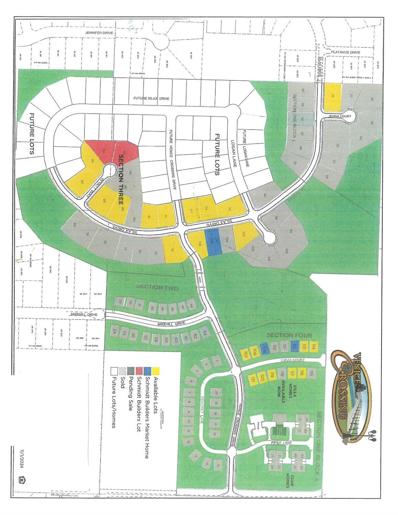Hamilton OH Homes for Rent
- Type:
- Single Family
- Sq.Ft.:
- 3,290
- Status:
- Active
- Beds:
- 5
- Lot size:
- 0.24 Acres
- Baths:
- 5.00
- MLS#:
- 1808056
ADDITIONAL INFORMATION
Stunning new construction Ainsley II plan by M/I Homes located in Timberhill Community. Open concept layout with gorgeous designer features throughout. Gourmet kitchen opens to breakfast room and 2 story family room. Home has full unfinished basement w/ 9' high walls and rough-in full bath. Spacious Primary suite has a spa like bath and large W/I closet. 3 additional bedrooms on 2nd floor and 1st floor in-law suite. 3 car garage and charming front porch. Community is adjacent to The Rentschler Forest Metro Park!
- Type:
- Single Family
- Sq.Ft.:
- 3,505
- Status:
- Active
- Beds:
- 4
- Lot size:
- 0.2 Acres
- Baths:
- 4.00
- MLS#:
- 1807943
ADDITIONAL INFORMATION
Stunning new construction Nicholas plan by M/I Homes located in Timberhill Community. Open concept layout with gorgeous designer features throughout. Gourmet kitchen opens to breakfast room and family room. Home has full unfinished basement w/ 9' high walls and rough-in full bath. Spacious Primary suite has a spa like bath and large W/I closet. 3 additional bedrooms and 3 full baths on 2nd floor plus bonus room. 3 car garage!
$149,900
Meadow Drive St Clair Twp, OH 45013
- Type:
- Single Family
- Sq.Ft.:
- 972
- Status:
- Active
- Beds:
- 3
- Lot size:
- 0.17 Acres
- Year built:
- 1953
- Baths:
- 1.00
- MLS#:
- 1807736
ADDITIONAL INFORMATION
Charming 3 bedroom ranch - Move-in ready! Welcome to your new home! This ranch is the perfect blend of comfort and convenience, offering a warm and inviting space just waiting for your personal touches. Outside, the fully fenced yard offers a private oasis. Garage offers additional storage onside. Don't miss out on this one! Must submit prequal or proof of funds w/all offers.
$415,998
Depot Road Milford Twp, OH 45013
- Type:
- Land
- Sq.Ft.:
- n/a
- Status:
- Active
- Beds:
- n/a
- Lot size:
- 46.22 Acres
- Baths:
- MLS#:
- 1807379
ADDITIONAL INFORMATION
If you love the outdoors and want a private retreat, this is your chance! 46+ acres offering opportunities for agriculture, conservation, and recreational pursuits. Abundant natural beauty and wildlife with heavily wooded acreage bordering 7-Mile creek and 20 farmed acres bordering Norfolk Southern RR. Property accessed through easement of record. Please Do Not access the property without appointment and your agent present. Seller is not responsible for CAUV recoupment. Adjoining 10+ acres also for sale (MLS # 1808114).
- Type:
- Land
- Sq.Ft.:
- n/a
- Status:
- Active
- Beds:
- n/a
- Lot size:
- 46.22 Acres
- Baths:
- MLS#:
- 913632
ADDITIONAL INFORMATION
If you love the outdoors and want a private retreat, this is your chance! 46+ acres offering opportunities for agriculture, conservation, and recreational pursuits. Abundant natural beauty and wildlife with heavily wooded acreage bordering 7-mile creek and 20 farmed acres bordering Norfolk Southern RR. Property accessed through easement of record on adjoining 10 acres also listed (MLS# 913643). Please Do Not access the property without appointment and your agent present. Seller is not responsible for recoupage of CAUV. Property is in Flood Zone A
$550,000
Jackson Road St Clair Twp, OH 45013
- Type:
- General Commercial
- Sq.Ft.:
- n/a
- Status:
- Active
- Beds:
- n/a
- Lot size:
- 14.1 Acres
- Baths:
- MLS#:
- 1803969
ADDITIONAL INFORMATION
Great Opportunity! 14.1 Acres With Small Office Building. Currently Zoned M-2 General Industrial. Currently A Business/Recreation Property Featuring A Stocked Lake, Shooting Range, Racing Trails, Gated Entrance and More!
$475,000
Ross Avenue Hamilton, OH 45013
- Type:
- Single Family
- Sq.Ft.:
- 2,561
- Status:
- Active
- Beds:
- 4
- Lot size:
- 0.18 Acres
- Year built:
- 1928
- Baths:
- 3.00
- MLS#:
- 1801613
ADDITIONAL INFORMATION
Step into the timeless elegance of this historic home nestled Rossville Historic District. As soon as you enter you are welcomed into large rooms full of exquisite craftsmanship. The Rookwood Tile, and the original hardwood floors and woodwork will grab your attention immediately. Walking through the large rooms you instantly notice the high ceilings, the large windows, and the loads of character in every direction. The formal U-Shaped staircase catches your attention as soon as you approach the double staircases. Arriving on the 2nd flr you again notice the large bedrooms, the woodwork and the natural light. Check out the Warming Closet'' in the upstairs hallway with built-in cabinets. Heading up the to the 3rd level you will find an office/bedroom with an adjacent unfinished area that can easily be converted to a walk-in closet. Incredibly beautiful gardens separate the home from the 2-car detached garage and it is all just steps away from the Main Street Entertainment District.
$124,000
Outpost Drive Ross Twp, OH 45013
- Type:
- Land
- Sq.Ft.:
- n/a
- Status:
- Active
- Beds:
- n/a
- Lot size:
- 4.07 Acres
- Baths:
- MLS#:
- 1801037
- Subdivision:
- Ross Trails
ADDITIONAL INFORMATION
4.0697 Acres on Lot 202 Ross Trails Subdivision Ross Ohio. Sewer, Water, Gas, Wooded Lot, View of Ross Valley, Deed Restrictions, Bring your imagination when looking at this lot. This could be a sleeper lot in Ross Trails Subdivision. Quality Homes all around this Lot. Builder & Plans must be approved by Ross Trails Inc. Must be 60% Brick, Square foot 1,800 for Ranch or 2,200 for Two story
$79,000
Robina Lane Ross Twp, OH 45013
- Type:
- Land
- Sq.Ft.:
- n/a
- Status:
- Active
- Beds:
- n/a
- Lot size:
- 0.51 Acres
- Baths:
- MLS#:
- 1801034
- Subdivision:
- Ross Trails
ADDITIONAL INFORMATION
Section 5 A of Ross Trails Subdivision. Lot #210 partially wooded .5102 acres. All underground utilities. No HOA. Custom built homes. 1,800 sq ft + for a ranch and 2,200 sq ft + 2 story must be 60% or more brick. Builder and Plans must be approved by Ross Trails Inc.
- Type:
- Land
- Sq.Ft.:
- n/a
- Status:
- Active
- Beds:
- n/a
- Lot size:
- 0.35 Acres
- Baths:
- MLS#:
- 1801032
- Subdivision:
- Ross Trails
ADDITIONAL INFORMATION
Lot 229 Ross Trails Section 5 Block A, Builders Must be approved by Ross Trails Inc. 104 x 172.03 Lot Size. Minimum square footage for ranch 1,800 square feet, 2,200 square feet for a two story. Must be 60% brick exterior, Duke Electric & Gas, Southwest Water Association. NO HOA but there are deed restrictions
- Type:
- Land
- Sq.Ft.:
- n/a
- Status:
- Active
- Beds:
- n/a
- Lot size:
- 0.62 Acres
- Baths:
- MLS#:
- 1801025
- Subdivision:
- ROSS TRAILS
ADDITIONAL INFORMATION
LOT #205 Located in Section 2 of Ross Trails. Sewer, water, gas and electric. Duke Services. Located in Section Two in Ross Trails. Has to be 1,800 square feet for ranch and 2,00 square feet. Must be 60% Brick. Builder & Plans has to be approved by Ross Trails Inc. If you need Builder we have them for you with plans and affordable pricing. No HOA Fees. There are deed restrictions.
$79,000
Robina Lane Ross Twp, OH 45013
- Type:
- Land
- Sq.Ft.:
- n/a
- Status:
- Active
- Beds:
- n/a
- Lot size:
- 0.6 Acres
- Baths:
- MLS#:
- 1801024
- Subdivision:
- Ross Trails
ADDITIONAL INFORMATION
Lot 211 Ross Trails Section 5 Block A, We have Builders you can use to build on this lot or bring your own Builder. The Builder & Plan needs to be approved by Developer. 114.04 x 210.60 Lot Size. Private Lane Minimum square footage for ranch 1,800 square feet, 2,200 square feet for a two story. Must be 60% brick exterior, Duke Electric & Gas, Southwest Water Association. NO HOA but there are deed restriction
$430,000
Piper Lane Ross Twp, OH 45013
ADDITIONAL INFORMATION
New Building #4 The Club Homes in Venice Crossing Ross Ohio being built by Gregory Builders from Ross Ohio. 1,645 square feet, with a 27 foot attached garage and full 9 foot high basement, 42 inch Custom Cabinetry, Granite Island and counter tops, Pantry, 2 full bathrooms, $125 HOA Fee No more Grass Cutting or Snow shoveling. Finish out to Buyers needs, Could be ready for by Buyer in mid February 2025
$430,000
Piper Lane Ross Twp, OH 45013
ADDITIONAL INFORMATION
New Building #4 The Club Homes in Venice Crossing Ross Ohio being built by Gregory Builders from Ross Ohio. 1,645 square feet, With Sunroom, Wood Floors throughout, with a 27 foot attached Insulated garage and full 9 foot high basement, 42 inch Custom Cabinetry, Granite Island and Quartz Countertops, Pantry, 2 full bathrooms, $125 HOA Fee No more Grass Cutting or Snow shoveling. Ready to move in Now. Egress window in lower level,Lower Level could be finished off with a full bathroom if needed.
$450,000
Stahlheber Road Hamilton, OH 45013
- Type:
- Land
- Sq.Ft.:
- n/a
- Status:
- Active
- Beds:
- n/a
- Lot size:
- 26.9 Acres
- Baths:
- MLS#:
- 1797848
ADDITIONAL INFORMATION
POTENTIAL! Almost 27 acres of land to develop in west Hamilton, just around corner from Main St. Flexible R-PD zoning gives you the ability to subdivide into your vision: multi-family, single, or even estate lots. Rising topography. WATER, SEWER, and GAS already at frontage. So much potential - come check it (and the gorgeous views) today.
$659,900
Sunny Acres Drive Ross Twp, OH 45013
- Type:
- Single Family
- Sq.Ft.:
- 2,320
- Status:
- Active
- Beds:
- 3
- Lot size:
- 0.54 Acres
- Year built:
- 2024
- Baths:
- 3.00
- MLS#:
- 1797086
ADDITIONAL INFORMATION
New home under construction now! 2,320sq ft brick ranch on half acre lot, being built by Schmidt Builders The New Haven Plan in Ross Trails Subdivision, 3 car side entrance garage, covered rear porch overlooking woods, Large front porch, great room with stone gas fireplace, nine foot ceilings, tray ceiling, large island and counter-tops, select 42 cabinets, split bedrooms, owners bedroom with luxury bathroom with shower & walk in closet, 9 ft unfinished lower level,rough-in for full bathroom,large egress window lower level. Be prepared to be wowed by this exciting ranch style home with three bedrooms and covered outdoor areas. A formal dining area is open on two sides to a massive great room with stone fireplace, Kitchen with center island and morning room. The primary bedroom suite features a free standing shower and split vanities in the owner's bath. Two secondary bedrooms and bath are separated from the owners living area. Can finish lower level at $38.00 a sq ft. if needed.
- Type:
- Office
- Sq.Ft.:
- n/a
- Status:
- Active
- Beds:
- n/a
- Year built:
- 1997
- Baths:
- MLS#:
- 1796171
ADDITIONAL INFORMATION
For Sale: This 1,300-square-foot office condo is conveniently located on a single level within the Eden Roc Professional Offices and awaits your personal touch. This office unit features private entry with ample parking and also offers signage opportunities on the marquee, while surrounded by vibrant retail and dining options. With Kettering Health - Hamilton just minutes away, this presents an excellent opportunity to secure low-maintenance office space, perfect to get work done and see clients.
- Type:
- Office
- Sq.Ft.:
- n/a
- Status:
- Active
- Beds:
- n/a
- Year built:
- 1997
- Baths:
- MLS#:
- 1796166
ADDITIONAL INFORMATION
For sale: This adaptable office condo spans 3,880 square feet on a single level with ample parking perfect for medical or professional! Situated at the convenient Eden Roc Professional Offices, this unit boasts a central location, complete with a private entrance, generous open areas with three private offices, a breakroom, and ADA restrooms. The office community provides opportunities for signage on the marquee, scenic pond views, and proximity to restaurants and shopping outlets, all while being just minutes away from Kettering Health - Hamilton. Don't miss this excellent chance to acquire low-maintenance office space to move in, get work done and see clients.
$580,000
Main Hamilton, OH 45013
ADDITIONAL INFORMATION
Don't miss this great opportunity to develop this flat, 4 acres located in a highly developed retail area. Zoned B-2 with detention on site and gas on Carlisle. This property is in a high traffic area! Endless possibilities. Agent is related to owners. Great access point from Carlisle.
$95,000
SIlax Drive Ross, OH 45013
- Type:
- Land
- Sq.Ft.:
- n/a
- Status:
- Active
- Beds:
- n/a
- Lot size:
- 0.43 Acres
- Baths:
- MLS#:
- 1793009
ADDITIONAL INFORMATION
Lot 95 of Venice Crossing Section 3 Block We have Builders you can choose to build your dream home on this 0.4253 acre level lot. Butler Rural Electric, Duke Gas, Southwest Water Association. Must be 60% Brick when building. Bring your own builder but must be approved by Developer. Price Range of Subdivision $450,000 to $900,000. HOA Annually fee $125.00 in January. $500.00 HOA Fee for one time Capital Contribution to the HOA.
$85,000
Jenna Court Hamilton, OH 45013
- Type:
- Land
- Sq.Ft.:
- n/a
- Status:
- Active
- Beds:
- n/a
- Baths:
- MLS#:
- 1792809
- Subdivision:
- Venice Crossing
ADDITIONAL INFORMATION
Lot 26 of Venice Crossing Section 1 Block B, We have Builders you can choose to build your dream home on this 0.4097 acre level lot. Butler Rural Electric, Duke Gas, Southwest Water Association.
$94,900
Silax Ross Twp, OH 45013
- Type:
- Land
- Sq.Ft.:
- n/a
- Status:
- Active
- Beds:
- n/a
- Lot size:
- 0.34 Acres
- Baths:
- MLS#:
- 1793317
ADDITIONAL INFORMATION
Lot 106 of Venice Crossing Section 3 Block We have Builders you can choose to build your dream home on this 0.336 acre level lot CUL-DE-SAC. Butler Rural Electric, Duke Gas, Southwest Water Association. Must be 60% Brick when building. Bring your own builder but must be approved by Developer. Price Range of Subdivision $450,000 to $900,000. HOA Annually fee $125.00 in January. $500.00 HOA Fee for one time Capital Contribution to the HOA.
$95,000
Silax Dr. VC94 Ross, OH 45013
- Type:
- Land
- Sq.Ft.:
- n/a
- Status:
- Active
- Beds:
- n/a
- Lot size:
- 0.37 Acres
- Baths:
- MLS#:
- 1793005
ADDITIONAL INFORMATION
Lot 94 of Venice Crossing Section 3 Block We have Builders you can choose to build your dream home on this 0.3746 acre level lot. Butler Rural Electric, Duke Gas, Southwest Water Association. Must be 60% Brick when building. Bring your own builder but must be approved by Developer. Price Range of Subdivision $450,000 to $900,000. HOA Annually fee $125.00 in January. $500.00 HOA Fee for one time Capital Contribution to the HOA.
- Type:
- Land
- Sq.Ft.:
- n/a
- Status:
- Active
- Beds:
- n/a
- Lot size:
- 0.47 Acres
- Baths:
- MLS#:
- 1792976
ADDITIONAL INFORMATION
Lot 74 of Venice Crossing Section 3 Block We have Builders you can choose to build your dream home on this 0.4721 acre level lot. Butler Rural Electric, Duke Gas, Southwest Water Association. Must be 60% Brick when building. Bring your own builder but must be approved by Developer. Price Range of Subdivision $450,000 to $900,000. HOA Annually fee $125.00 in January. $500.00 HOA Fee for one time Capital Contribution to the HOA.
$97,000
Silax Dr. VC92 Ross, OH 45013
- Type:
- Land
- Sq.Ft.:
- n/a
- Status:
- Active
- Beds:
- n/a
- Lot size:
- 0.35 Acres
- Baths:
- MLS#:
- 1792996
ADDITIONAL INFORMATION
Lot 92 of Venice Crossing Section 3 Block We have Builders you can choose to build your dream home on this 0.3674 acre level lot. Butler Rural Electric, Duke Gas, Southwest Water Association. Must be 60% Brick when building. Bring your own builder but must be approved by Developer. Price Range of Subdivision $450,000 to $900,000. HOA Annually fee $125.00 in January. $500.00 HOA Fee for one time Capital Contribution to the HOA.
 |
| The data relating to real estate for sale on this web site comes in part from the Broker Reciprocity™ program of the Multiple Listing Service of Greater Cincinnati. Real estate listings held by brokerage firms other than Xome Inc. are marked with the Broker Reciprocity™ logo (the small house as shown above) and detailed information about them includes the name of the listing brokers. Copyright 2025 MLS of Greater Cincinnati, Inc. All rights reserved. The data relating to real estate for sale on this page is courtesy of the MLS of Greater Cincinnati, and the MLS of Greater Cincinnati is the source of this data. |
Andrea D. Conner, License BRKP.2017002935, Xome Inc., License REC.2015001703, [email protected], 844-400-XOME (9663), 2939 Vernon Place, Suite 300, Cincinnati, OH 45219

The data relating to real estate for sale on this website is provided courtesy of Dayton REALTORS® MLS IDX Database. Real estate listings from the Dayton REALTORS® MLS IDX Database held by brokerage firms other than Xome, Inc. are marked with the IDX logo and are provided by the Dayton REALTORS® MLS IDX Database. Information is provided for consumers` personal, non-commercial use and may not be used for any purpose other than to identify prospective properties consumers may be interested in. Copyright © 2025 Dayton REALTORS. All rights reserved.
Hamilton Real Estate
The median home value in Hamilton, OH is $233,000. This is lower than the county median home value of $250,100. The national median home value is $338,100. The average price of homes sold in Hamilton, OH is $233,000. Approximately 50.13% of Hamilton homes are owned, compared to 40.83% rented, while 9.05% are vacant. Hamilton real estate listings include condos, townhomes, and single family homes for sale. Commercial properties are also available. If you see a property you’re interested in, contact a Hamilton real estate agent to arrange a tour today!
Hamilton, Ohio 45013 has a population of 63,127. Hamilton 45013 is less family-centric than the surrounding county with 29.13% of the households containing married families with children. The county average for households married with children is 32.74%.
The median household income in Hamilton, Ohio 45013 is $50,034. The median household income for the surrounding county is $72,281 compared to the national median of $69,021. The median age of people living in Hamilton 45013 is 35.3 years.
Hamilton Weather
The average high temperature in July is 86.6 degrees, with an average low temperature in January of 21 degrees. The average rainfall is approximately 42.9 inches per year, with 13.2 inches of snow per year.
