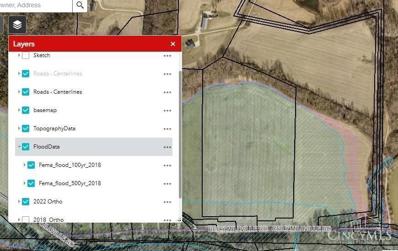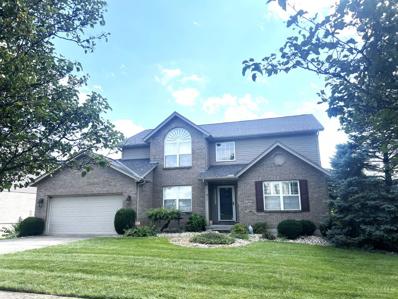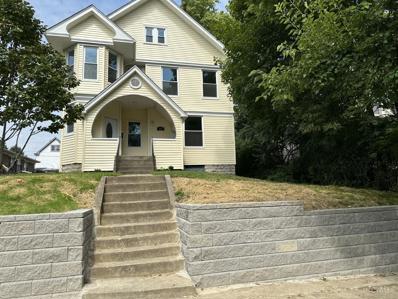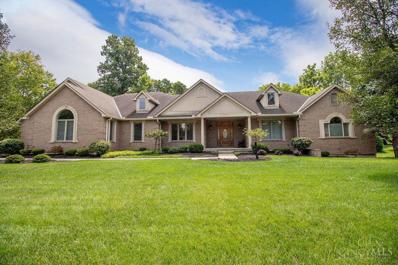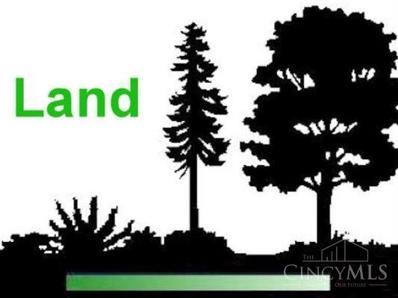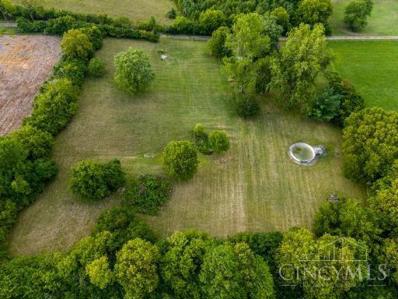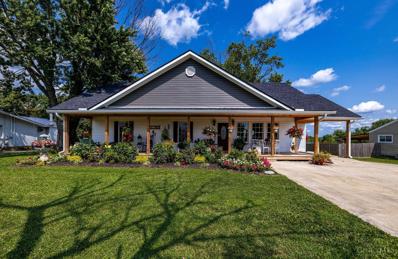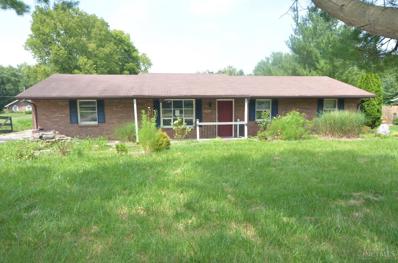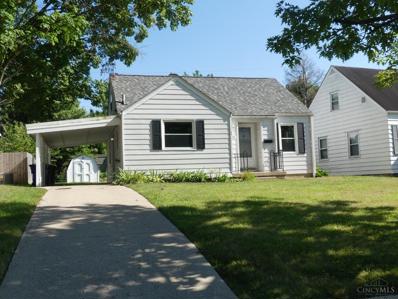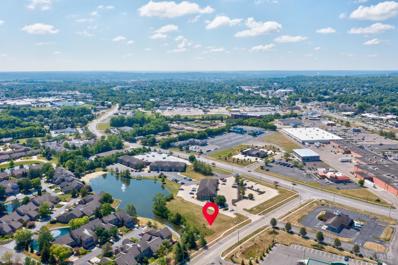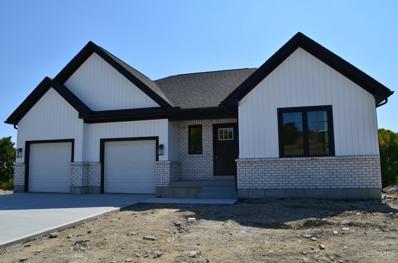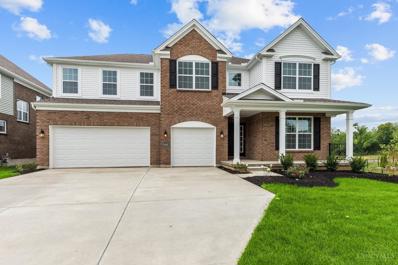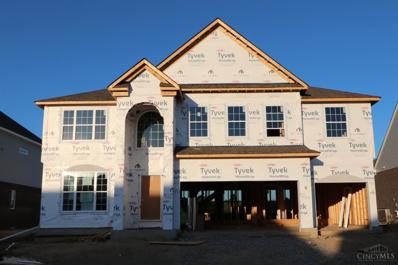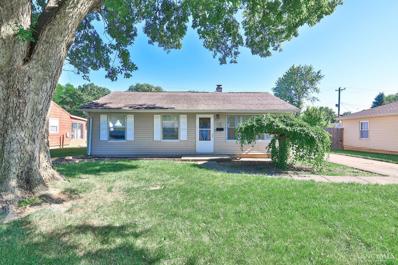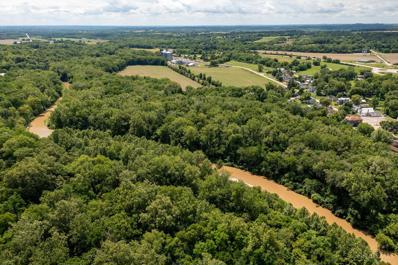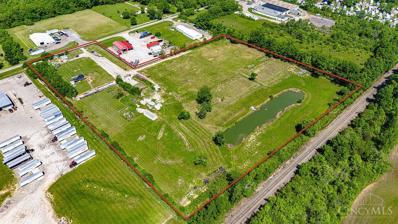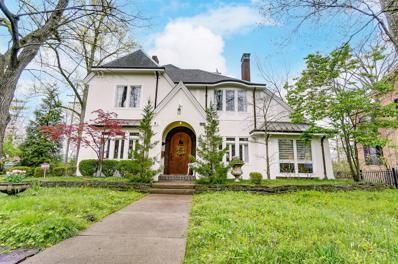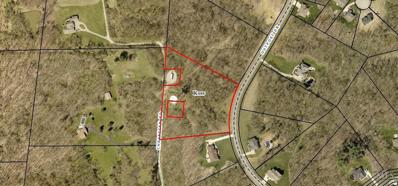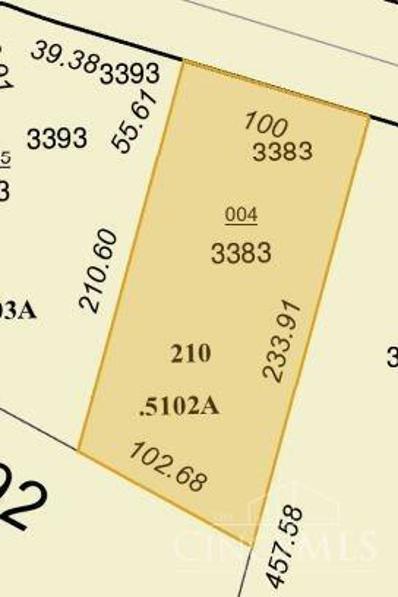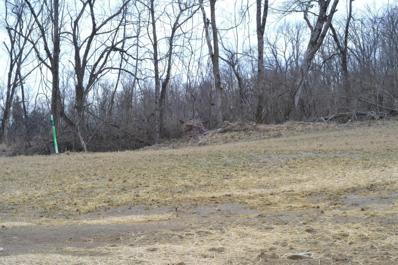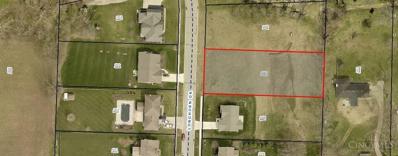Hamilton OH Homes for Rent
- Type:
- Land
- Sq.Ft.:
- n/a
- Status:
- Active
- Beds:
- n/a
- Lot size:
- 21 Acres
- Baths:
- MLS#:
- 1815389
ADDITIONAL INFORMATION
Rare secluded acreage close to amenities. Easement from gravel drive (SHARED) making building construction easier. Total of only 9 homesites on 190 acres. last lot left! Lots of trees overlooking view of valley. Call for more details.
$415,000
Coleman Drive Hamilton, OH 45013
- Type:
- Single Family
- Sq.Ft.:
- 2,407
- Status:
- Active
- Beds:
- 4
- Lot size:
- 0.4 Acres
- Year built:
- 2006
- Baths:
- 3.00
- MLS#:
- 1815264
ADDITIONAL INFORMATION
Unique 2 St. featuring T-staircase and open floor plan w/eat-in equipped Kitchen & Nook, Living Room that could be office, Large Dining Room, Family Room w/Fireplace & tile/wood mantle that walks out to composite Trex deck. Enjoy natures pleasures sitting out on the deck sipping your coffee in the morning or evening relaxation. Approximately 2407 sq. ft. above ground. The basement can be finished with lots of possibilities and walks out to patio. Beautiful landscaping and beautiful wooded lot in back. Inside is freshly painted.
$339,995
C Street Hamilton, OH 45013
- Type:
- Single Family
- Sq.Ft.:
- 1,974
- Status:
- Active
- Beds:
- 4
- Lot size:
- 0.17 Acres
- Year built:
- 1905
- Baths:
- 2.00
- MLS#:
- 1815101
ADDITIONAL INFORMATION
Are you looking for a move-in ready home? Just place your furniture and relax because everything has been newly redone in this lovely spacious home. All new fixtures, paint, flooring, windows, kitchen, baths & more! It features a first-floor bedroom w/adjoining full bath. Upstairs are three additional bd rms, a full bath, and a convenient second flr laundry rm. It has an unfinished basement & walkup attic. Outside is a charming covered front porch, a nice yard with/ a lg deck & off-street parking with a 2-car garage. Great location to enjoy city life in the heart of town, as you are close to everything. Enjoy outdoor concerts, festivals, many unique restaurants, boutique shops, a brewery, parks, & so much more! Call to see this elegant home today.
- Type:
- Single Family
- Sq.Ft.:
- 3,090
- Status:
- Active
- Beds:
- 5
- Lot size:
- 0.23 Acres
- Baths:
- 5.00
- MLS#:
- 1814741
ADDITIONAL INFORMATION
Stunning new construction Dawson plan by M/I Homes located in Timberhill Community. Open concept layout with gorgeous designer features throughout. Gourmet kitchen opens to breakfast room and family room. Home has full partially finished basement w/ 9' high walls and full finished bath. Spacious Primary suite has a spa like bath and large W/I closet. 3 additional bedrooms on 2nd floor and 1st floor guest bedroom. 2.5 car garage and charming front porch. Community is adjacent to The Rentschler Forest Metro Park!
$799,900
Devanshae Court Hamilton, OH 45013
- Type:
- Single Family
- Sq.Ft.:
- 5,293
- Status:
- Active
- Beds:
- 4
- Lot size:
- 1 Acres
- Year built:
- 2005
- Baths:
- 4.00
- MLS#:
- 1814403
ADDITIONAL INFORMATION
Discover your dream home in this stunning 5,200+ square foot ranch oasis! Nestled in a charming neighborhood, this exquisite 4-bedroom, 3/1 -bath residence offers luxurious single-floor living. Enjoy the convenience of all bedrooms on the main level, including a versatile mother-in-law suite complete with a full kitchen perfect for guests, extended family, or personalized spaces. The heart of the home features an inviting kitchen with an eat-in area, a cozy family room with a fireplace, and a finished basement that expands your living space even further. A sparkling in-ground pool in the beautifully landscaped backyard, and a spacious 3-car garage, this home seamlessly blends elegance and functionality. Come experience the perfect blend of comfort and style. Your dream home awaits!
- Type:
- Land
- Sq.Ft.:
- n/a
- Status:
- Active
- Beds:
- n/a
- Lot size:
- 0.36 Acres
- Baths:
- MLS#:
- 1814081
ADDITIONAL INFORMATION
Beautiful lot on the west side of Hamilton. Convenient location & close to elementary school!
$560,300
Lukas Lane Ross Twp, OH 45013
Open House:
Saturday, 1/25 11:00-2:00PM
- Type:
- Single Family
- Sq.Ft.:
- 1,735
- Status:
- Active
- Beds:
- 3
- Lot size:
- 0.08 Acres
- Year built:
- 2024
- Baths:
- 3.00
- MLS#:
- 1813805
ADDITIONAL INFORMATION
New Home, The Milan Plan, By Schmidt Builders, 2,260 Square Feet Finished living space, Located in Venice Crossing Subdivision Ross Ohio on Lot 112, 1,735 square feet first floor, 525 square feet Lower Level 23 x19 Great Room with Stone Gas Fire Place, Tray Ceiling with crown molding, walkout to 18 x 10 Covered Porch, Breakfast nook 15 x 11, 42 inch Cabinetry in kitchen with quartz counter tops and Large Island, Shaw Luxury Vinyl flooring, 3 Plus Bedrooms, 3 Full Bathrooms, Owner Suite with Tile shower with bench seat, Walk-in Closet, Two Car Garage with opener, Custom Coat Rack of first Floor Laundry, Spacious Open Floor Plan, rear yard backs up to common area, no one will be ever be building behind you. HOA Cut Grass and Shovel Snow, New Mulch April, Trims Landscaping, $95.00 Per Month. Maybe in you New Home by Thanksgiving 2024
$125,000
Elkton Road St Clair Twp, OH 45013
- Type:
- Single Family
- Sq.Ft.:
- 1,016
- Status:
- Active
- Beds:
- 2
- Lot size:
- 2.58 Acres
- Year built:
- 1936
- Baths:
- 1.00
- MLS#:
- 1813390
ADDITIONAL INFORMATION
This is for land only. If you would like to build a home on a beautiful 2.58 acre lot then this is the property for you. There is a small home/shed that is uninhabitable & will be a tear down for the new owner. There are two parcels (2.58 acres combined) Cash Only
- Type:
- Single Family
- Sq.Ft.:
- 1,651
- Status:
- Active
- Beds:
- 3
- Lot size:
- 1.67 Acres
- Year built:
- 2023
- Baths:
- 2.00
- MLS#:
- 1813480
ADDITIONAL INFORMATION
You'll want to see this newly constructed (2023) Ranch home (1844 SF) with 3 bedrooms, 2 full baths, open concept kitchen, dining and living area, plus a laundry room and office/mudroom. I can't even describe the beauty this home has to offer with it's She Shed, 30x40 Pole Barn, storage shed, gorgeous tiered deck and great covered front porch. All of this on 1.67 acres with a pond. The kitchen has a double oven, gas stove top, beautiful back splash, microwave, soft touch wood cabinets and a great island to enjoy. Both refrigerators stay, plus the washer and dryer. The master bedroom has a walk-in closet and attached bath with a jetted tub and a great make-up vanity. The basement is unfinished, but could easily be converted to additional living space. There is a carport off of the office/mudroom that is so convenient. You need to see this beautiful custom built home. Everything is new: Roof, Septic System, Windows, etc. Seller will need 30-45 days after close to vacate the property
- Type:
- Single Family
- Sq.Ft.:
- 1,450
- Status:
- Active
- Beds:
- 3
- Lot size:
- 0.66 Acres
- Year built:
- 1985
- Baths:
- 1.00
- MLS#:
- 1813507
ADDITIONAL INFORMATION
So much potential in this darling 3br 1.5ba ranch Beautifully updated kitchen with granite counter tops, tile flooring, beauiful updated bathroom. Oversized family room with w/o to a large covered patio. Huge Private backyard w/lg firepit for your outdoor entertaining. All that it is missing is you to make this house a home. Schedule your showing today!! This property is being sold as is, where is, with no warranties expressed or implied. Neither the seller nor the sellers representative have any historical data on this property. Buyer is responsible for any and all cost and repairs needed to obtain local or township resale certifications needed for settlement. USDA for qualified buyers!
$204,900
Helma Avenue Hamilton, OH 45013
- Type:
- Single Family
- Sq.Ft.:
- 1,197
- Status:
- Active
- Beds:
- 3
- Lot size:
- 0.14 Acres
- Year built:
- 1948
- Baths:
- 2.00
- MLS#:
- 1811762
ADDITIONAL INFORMATION
Great Highland Park Location! move in condition. This 6 rm,3 bed, 2 full bath, carport Cape Cod has a full basement and back wall has been water proofed by Jaco with sump, large eat in kitchen, Home warrany provided by seller, Great Lot Priced to sell!!! Updated roof, Windows, furnace and kitchen
- Type:
- Land
- Sq.Ft.:
- n/a
- Status:
- Active
- Beds:
- n/a
- Lot size:
- 0.73 Acres
- Baths:
- MLS#:
- 1809711
ADDITIONAL INFORMATION
Great commercial land opportunity in Hamilton sitting at roughly 0.73 acres while boasting over 130 feet of prime frontage on Eden Park Dr. Lot is located near a high traffic/visible business corridor and features tranquil pond views, while located just under a half-mile from Kroger, Walmart, Fast Food and retail, while also less than a 10-minute drive from downtown Hamilton and all the new restaurants, shops and breweries.
$595,000
Peregrine Way Hamilton, OH 45013
- Type:
- Single Family
- Sq.Ft.:
- n/a
- Status:
- Active
- Beds:
- 3
- Lot size:
- 0.23 Acres
- Baths:
- 3.00
- MLS#:
- 1809701
ADDITIONAL INFORMATION
Modern 3 bed/ 3 bath with open floor plan. Brick/Siding exterior, Gas fireplace, Designer Kitchen with granite, High ceilings, Plank floors, Deck, Walkout basement with patio. First Floor 1,625 sq. ft. finished. LL 652 sq. ft. finished. One bedroom is in LL. Agent related to owner.
$611,800
Silax Drive Ross Twp, OH 45013
Open House:
Saturday, 1/25 11:00-2:00PM
- Type:
- Single Family
- Sq.Ft.:
- n/a
- Status:
- Active
- Beds:
- 3
- Lot size:
- 0.37 Acres
- Baths:
- 2.00
- MLS#:
- 1809188
ADDITIONAL INFORMATION
New Home, The Grand Turin Elevation "B" by Schmidt Builders 2,072 Square Feet, 3 Car Garage, is a Three Bedroom Ranch Style Home, Ideal for formal and informal Gatherings, Two Full Bathrooms, Rough-in Lower Level for Bathroom, Chef's Kitchen with Quartz Countertops and Large Center island that opens up to Great room, Gas Cooking range in Kitchen, Walk in Pantry, Breakfast Nook overlooking woods, Great Room with Tray Ceiling and Corner Stone Fireplace, Luxury Bathroom with double vanity, Ceramic tile shower with seat, 6 x 6 walk-in Closet, First Floor Laundry Room, 16 x 9 Covered Rear porch, Shaw Floorte luxury plank Vinyl Floors,The Home includes an unfinished lower level with nine foot ceilings Locate in Venice Crossing Development on Lot 105 in Ross Ohio. Should be Completed around November 2024
- Type:
- Single Family
- Sq.Ft.:
- 3,290
- Status:
- Active
- Beds:
- 5
- Lot size:
- 0.24 Acres
- Baths:
- 5.00
- MLS#:
- 1808056
ADDITIONAL INFORMATION
Stunning new construction Ainsley II plan by M/I Homes located in Timberhill Community. Open concept layout with gorgeous designer features throughout. Gourmet kitchen opens to breakfast room and 2 story family room. Home has full unfinished basement w/ 9' high walls and rough-in full bath. Spacious Primary suite has a spa like bath and large W/I closet. 3 additional bedrooms on 2nd floor and 1st floor in-law suite. 3 car garage and charming front porch. Community is adjacent to The Rentschler Forest Metro Park!
- Type:
- Single Family
- Sq.Ft.:
- 3,505
- Status:
- Active
- Beds:
- 4
- Lot size:
- 0.2 Acres
- Baths:
- 4.00
- MLS#:
- 1807943
ADDITIONAL INFORMATION
Stunning new construction Nicholas plan by M/I Homes located in Timberhill Community. Open concept layout with gorgeous designer features throughout. Gourmet kitchen opens to breakfast room and family room. Home has full unfinished basement w/ 9' high walls and rough-in full bath. Spacious Primary suite has a spa like bath and large W/I closet. 3 additional bedrooms and 3 full baths on 2nd floor plus bonus room. 3 car garage!
$149,900
Meadow Drive St Clair Twp, OH 45013
- Type:
- Single Family
- Sq.Ft.:
- 972
- Status:
- Active
- Beds:
- 3
- Lot size:
- 0.17 Acres
- Year built:
- 1953
- Baths:
- 1.00
- MLS#:
- 1807736
ADDITIONAL INFORMATION
Charming 3 bedroom ranch - Move-in ready! Welcome to your new home! This ranch is the perfect blend of comfort and convenience, offering a warm and inviting space just waiting for your personal touches. Outside, the fully fenced yard offers a private oasis. Garage offers additional storage onside. Don't miss out on this one! Must submit prequal or proof of funds w/all offers.
$415,998
Depot Road Milford Twp, OH 45013
- Type:
- Land
- Sq.Ft.:
- n/a
- Status:
- Active
- Beds:
- n/a
- Lot size:
- 46.22 Acres
- Baths:
- MLS#:
- 1807379
ADDITIONAL INFORMATION
If you love the outdoors and want a private retreat, this is your chance! 46+ acres offering opportunities for agriculture, conservation, and recreational pursuits. Abundant natural beauty and wildlife with heavily wooded acreage bordering 7-Mile creek and 20 farmed acres bordering Norfolk Southern RR. Property accessed through easement of record. Please Do Not access the property without appointment and your agent present. Seller is not responsible for CAUV recoupment. Adjoining 10+ acres also for sale (MLS # 1808114).
- Type:
- Land
- Sq.Ft.:
- n/a
- Status:
- Active
- Beds:
- n/a
- Lot size:
- 46.22 Acres
- Baths:
- MLS#:
- 913632
ADDITIONAL INFORMATION
If you love the outdoors and want a private retreat, this is your chance! 46+ acres offering opportunities for agriculture, conservation, and recreational pursuits. Abundant natural beauty and wildlife with heavily wooded acreage bordering 7-mile creek and 20 farmed acres bordering Norfolk Southern RR. Property accessed through easement of record on adjoining 10 acres also listed (MLS# 913643). Please Do Not access the property without appointment and your agent present. Seller is not responsible for recoupage of CAUV. Property is in Flood Zone A
$550,000
Jackson Road St Clair Twp, OH 45013
- Type:
- General Commercial
- Sq.Ft.:
- n/a
- Status:
- Active
- Beds:
- n/a
- Lot size:
- 14.1 Acres
- Baths:
- MLS#:
- 1803969
ADDITIONAL INFORMATION
Great Opportunity! 14.1 Acres With Small Office Building. Currently Zoned M-2 General Industrial. Currently A Business/Recreation Property Featuring A Stocked Lake, Shooting Range, Racing Trails, Gated Entrance and More!
$475,000
Ross Avenue Hamilton, OH 45013
- Type:
- Single Family
- Sq.Ft.:
- 2,561
- Status:
- Active
- Beds:
- 4
- Lot size:
- 0.18 Acres
- Year built:
- 1928
- Baths:
- 3.00
- MLS#:
- 1801613
ADDITIONAL INFORMATION
Step into the timeless elegance of this historic home nestled Rossville Historic District. As soon as you enter you are welcomed into large rooms full of exquisite craftsmanship. The Rookwood Tile, and the original hardwood floors and woodwork will grab your attention immediately. Walking through the large rooms you instantly notice the high ceilings, the large windows, and the loads of character in every direction. The formal U-Shaped staircase catches your attention as soon as you approach the double staircases. Arriving on the 2nd flr you again notice the large bedrooms, the woodwork and the natural light. Check out the Warming Closet'' in the upstairs hallway with built-in cabinets. Heading up the to the 3rd level you will find an office/bedroom with an adjacent unfinished area that can easily be converted to a walk-in closet. Incredibly beautiful gardens separate the home from the 2-car detached garage and it is all just steps away from the Main Street Entertainment District.
$124,000
Outpost Drive Ross Twp, OH 45013
- Type:
- Land
- Sq.Ft.:
- n/a
- Status:
- Active
- Beds:
- n/a
- Lot size:
- 4.07 Acres
- Baths:
- MLS#:
- 1801037
- Subdivision:
- Ross Trails
ADDITIONAL INFORMATION
4.0697 Acres on Lot 202 Ross Trails Subdivision Ross Ohio. Sewer, Water, Gas, Wooded Lot, View of Ross Valley, Deed Restrictions, Bring your imagination when looking at this lot. This could be a sleeper lot in Ross Trails Subdivision. Quality Homes all around this Lot. Builder & Plans must be approved by Ross Trails Inc. Must be 60% Brick, Square foot 1,800 for Ranch or 2,200 for Two story
$79,000
Robina Lane Ross Twp, OH 45013
- Type:
- Land
- Sq.Ft.:
- n/a
- Status:
- Active
- Beds:
- n/a
- Lot size:
- 0.51 Acres
- Baths:
- MLS#:
- 1801034
- Subdivision:
- Ross Trails
ADDITIONAL INFORMATION
Section 5 A of Ross Trails Subdivision. Lot #210 partially wooded .5102 acres. All underground utilities. No HOA. Custom built homes. 1,800 sq ft + for a ranch and 2,200 sq ft + 2 story must be 60% or more brick. Builder and Plans must be approved by Ross Trails Inc.
- Type:
- Land
- Sq.Ft.:
- n/a
- Status:
- Active
- Beds:
- n/a
- Lot size:
- 0.35 Acres
- Baths:
- MLS#:
- 1801032
- Subdivision:
- Ross Trails
ADDITIONAL INFORMATION
Lot 229 Ross Trails Section 5 Block A, Builders Must be approved by Ross Trails Inc. 104 x 172.03 Lot Size. Minimum square footage for ranch 1,800 square feet, 2,200 square feet for a two story. Must be 60% brick exterior, Duke Electric & Gas, Southwest Water Association. NO HOA but there are deed restrictions
- Type:
- Land
- Sq.Ft.:
- n/a
- Status:
- Active
- Beds:
- n/a
- Lot size:
- 0.62 Acres
- Baths:
- MLS#:
- 1801025
- Subdivision:
- ROSS TRAILS
ADDITIONAL INFORMATION
LOT #205 Located in Section 2 of Ross Trails. Sewer, water, gas and electric. Duke Services. Located in Section Two in Ross Trails. Has to be 1,800 square feet for ranch and 2,00 square feet. Must be 60% Brick. Builder & Plans has to be approved by Ross Trails Inc. If you need Builder we have them for you with plans and affordable pricing. No HOA Fees. There are deed restrictions.
 |
| The data relating to real estate for sale on this web site comes in part from the Broker Reciprocity™ program of the Multiple Listing Service of Greater Cincinnati. Real estate listings held by brokerage firms other than Xome Inc. are marked with the Broker Reciprocity™ logo (the small house as shown above) and detailed information about them includes the name of the listing brokers. Copyright 2025 MLS of Greater Cincinnati, Inc. All rights reserved. The data relating to real estate for sale on this page is courtesy of the MLS of Greater Cincinnati, and the MLS of Greater Cincinnati is the source of this data. |
Andrea D. Conner, License BRKP.2017002935, Xome Inc., License REC.2015001703, [email protected], 844-400-XOME (9663), 2939 Vernon Place, Suite 300, Cincinnati, OH 45219

The data relating to real estate for sale on this website is provided courtesy of Dayton REALTORS® MLS IDX Database. Real estate listings from the Dayton REALTORS® MLS IDX Database held by brokerage firms other than Xome, Inc. are marked with the IDX logo and are provided by the Dayton REALTORS® MLS IDX Database. Information is provided for consumers` personal, non-commercial use and may not be used for any purpose other than to identify prospective properties consumers may be interested in. Copyright © 2025 Dayton REALTORS. All rights reserved.
Hamilton Real Estate
The median home value in Hamilton, OH is $233,000. This is lower than the county median home value of $250,100. The national median home value is $338,100. The average price of homes sold in Hamilton, OH is $233,000. Approximately 50.13% of Hamilton homes are owned, compared to 40.83% rented, while 9.05% are vacant. Hamilton real estate listings include condos, townhomes, and single family homes for sale. Commercial properties are also available. If you see a property you’re interested in, contact a Hamilton real estate agent to arrange a tour today!
Hamilton, Ohio 45013 has a population of 63,127. Hamilton 45013 is less family-centric than the surrounding county with 29.13% of the households containing married families with children. The county average for households married with children is 32.74%.
The median household income in Hamilton, Ohio 45013 is $50,034. The median household income for the surrounding county is $72,281 compared to the national median of $69,021. The median age of people living in Hamilton 45013 is 35.3 years.
Hamilton Weather
The average high temperature in July is 86.6 degrees, with an average low temperature in January of 21 degrees. The average rainfall is approximately 42.9 inches per year, with 13.2 inches of snow per year.
