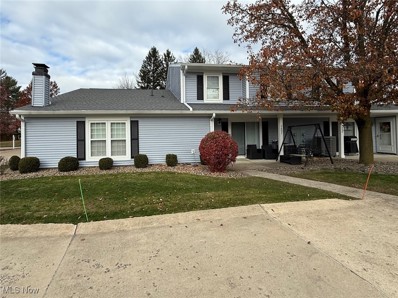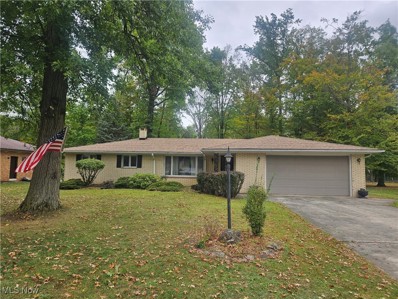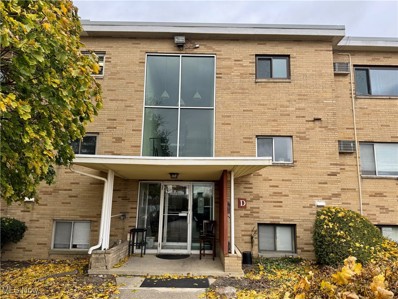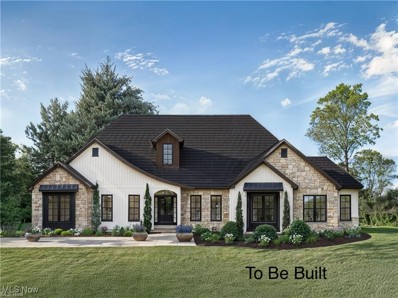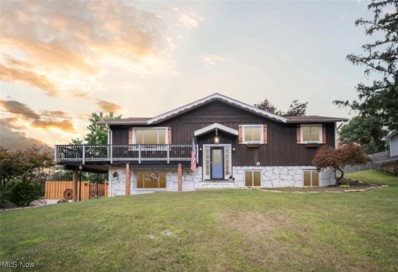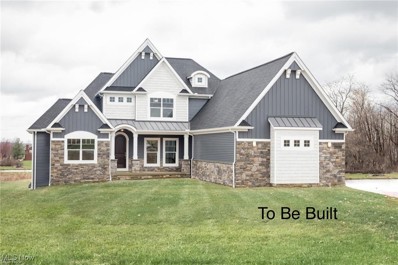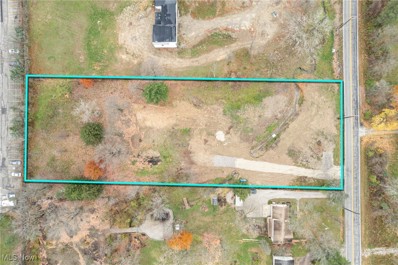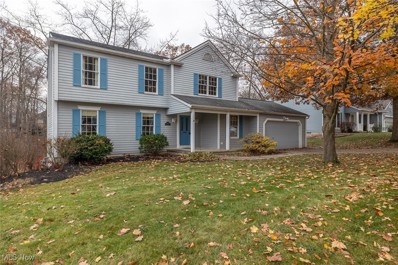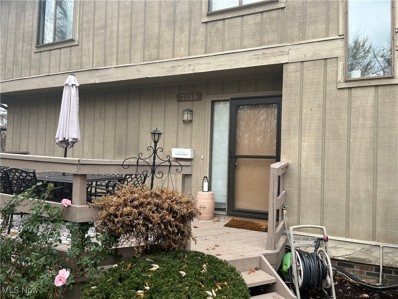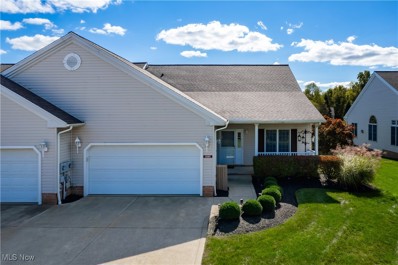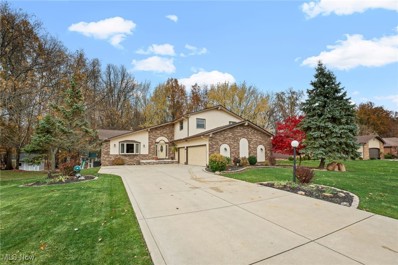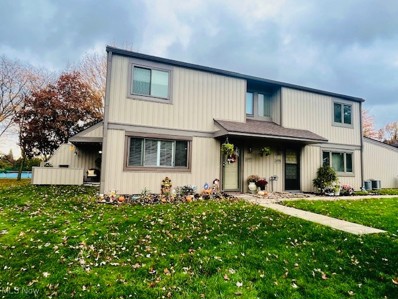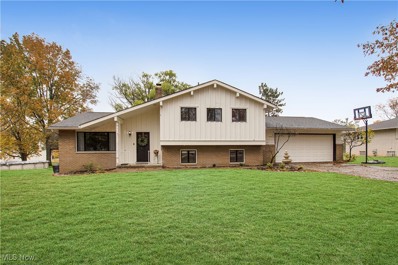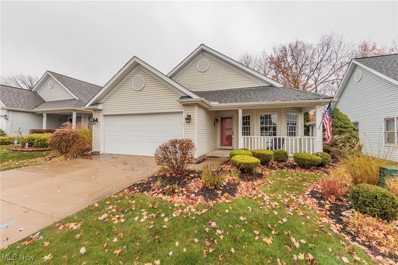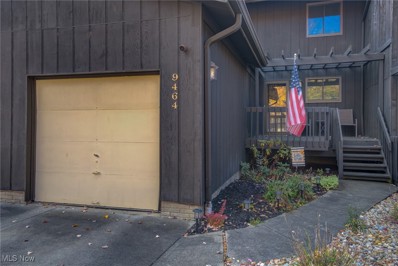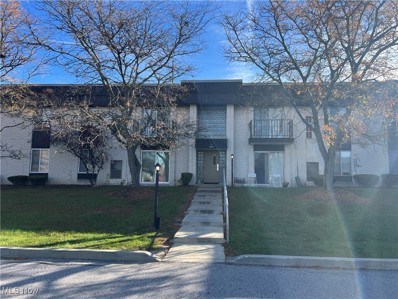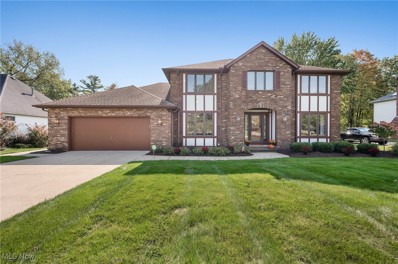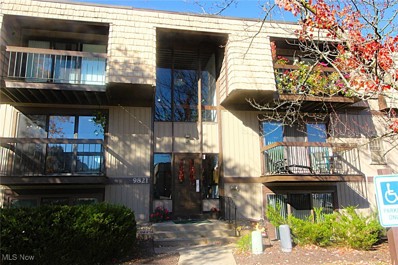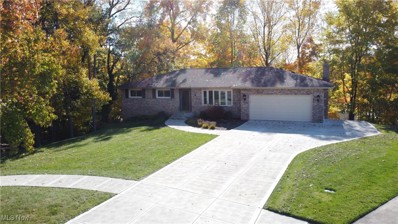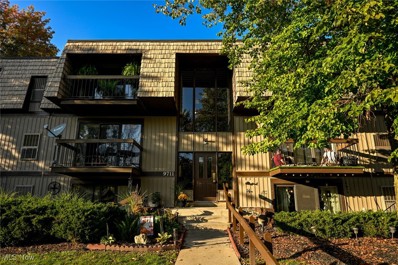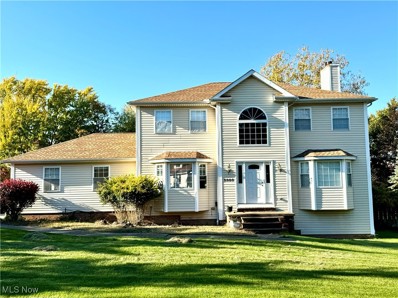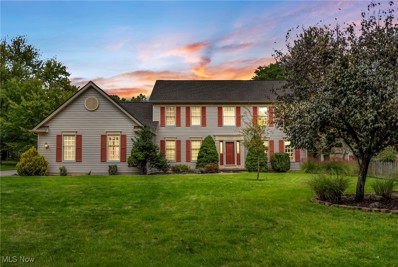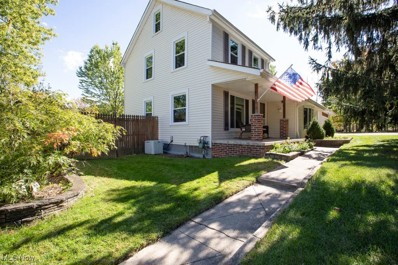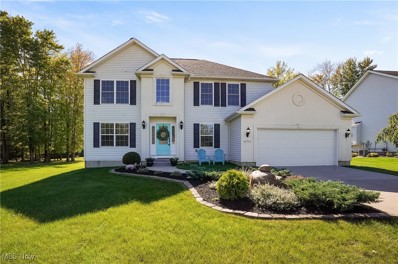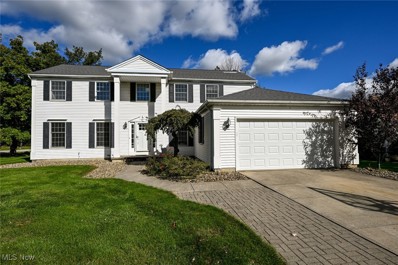North Royalton OH Homes for Rent
The median home value in North Royalton, OH is $307,500.
This is
higher than
the county median home value of $177,200.
The national median home value is $338,100.
The average price of homes sold in North Royalton, OH is $307,500.
Approximately 66.99% of North Royalton homes are owned,
compared to 26.81% rented, while
6.2% are vacant.
North Royalton real estate listings include condos, townhomes, and single family homes for sale.
Commercial properties are also available.
If you see a property you’re interested in, contact a North Royalton real estate agent to arrange a tour today!
- Type:
- Condo
- Sq.Ft.:
- 1,280
- Status:
- NEW LISTING
- Beds:
- 3
- Year built:
- 1973
- Baths:
- 2.00
- MLS#:
- 5087916
- Subdivision:
- Independence Place West Condo
ADDITIONAL INFORMATION
Welcome home to this remodeled and move-in ready condo. You will love the warm and inviting floor plan the moment you walk in the door. The owners made many improvements that are sure to please!! Some of the highlights include a gorgeous open floor plan with a remodeled kitchen with white cabinetry and newer appliances. The laundry was relocated from the kitchen to an under stair nook. The owners added a mud room between the garage and home that allows a place for all your extra kitchen items and a second refrigerator. Newer heat pump and ac unit. Whole house high end humidifier. New roof and siding. New concrete floor in garage. Bathrooms have also been remodeled with a tiled walk in shower. First floor bedroom/sitting room with a wood burning fireplace and adjoining full bath . Enjoy some outdoor time on the attached covered patio. Easy access to I-71. This community features a heated in-ground pool, clubhouse, tennis courts and playground. Hurry as this one will go fast. Quick occupancy possible.
- Type:
- Single Family
- Sq.Ft.:
- 1,756
- Status:
- NEW LISTING
- Beds:
- 3
- Lot size:
- 0.8 Acres
- Year built:
- 1967
- Baths:
- 3.00
- MLS#:
- 5087527
- Subdivision:
- Maple Lane
ADDITIONAL INFORMATION
Nice white brick custom built 3-bedroom Ranch sitting on .8 acres on a quiet dead-end street. Nice floor plan with open kitchen, breakfast area and family room. Also, off the left side of the kitchen is the formal dining room connected to a large living room, allowing for a nice flow through the home. The full bath is in the hallway between the 3 bedrooms. The Master bedroom has his & her closets and a doorway to the full bath. Off the right side of the kitchen is a nice den/family room with a beautiful fireplace and sliding patio doors leading to an enclosed patio/4 seasons room. There is a full basement with wet bar and walk outdoor with steps to the large, lovely back yard. The 2 1/2 car garage has heat, work benches and hot & cold water.
- Type:
- Condo
- Sq.Ft.:
- 924
- Status:
- NEW LISTING
- Beds:
- 2
- Lot size:
- 3.66 Acres
- Year built:
- 1967
- Baths:
- 1.00
- MLS#:
- 5087939
- Subdivision:
- Royal Court Condo
ADDITIONAL INFORMATION
MUST SEE! Highly Sought after 3rd floor (top floor) Condo in the heart of North Royalton. This condo is nicely updated with newer flooring, carpet and very well-kept. The unit has an open floor plan with a spacious kitchen, dining area, and family room along with 2 bedrooms and 1 full bath. There is ample storage space in the unit plus an additional secured storage area within the common area laundry room. This unit is perfect for a small family or even an investment property. One car shared garage is also included. With no fuss of cutting grass or shoveling snow this property is low to no maintenance and the price is RIGHT! Roof was replaced within the last year. Within minutes of all the shopping and restaurants you'll need, along with all the schools very close by makes this location even more appealing. North Royalton Memorial Park Splash Pad, courts, and playground down the street! This will not last. Schedule your showing today! Note: Monthly Maintenance Fee includes water, sewer, heat, gas, snow removal, landscaping, and exterior maintenance. All you pay is electricity.
$1,103,050
S/L Margaret Drive North Royalton, OH 44133
- Type:
- Single Family
- Sq.Ft.:
- 3,500
- Status:
- NEW LISTING
- Beds:
- 3
- Lot size:
- 0.62 Acres
- Baths:
- 4.00
- MLS#:
- 5087645
- Subdivision:
- Viewpoint
ADDITIONAL INFORMATION
Welcome to Viewpoint, one of North Royalton’s newest communities where you can build your dream home with Modern Home Concepts that delivers energy-efficient, modern living paired with stunning architecture. This to be built home features an open-concept floor plan and high-end finishes tailored to today’s lifestyle. Build this 3 bedroom, 3 full and 1 half bath home with finished basement or ask about other opportunities to build in this development. Step into a spacious foyer leading to a private study or home office. The large great room opens to a covered patio, complete with a cozy stone fireplace, perfect for cooler months. The chef’s kitchen stands out with custom maple cabinetry, soft-close drawers and doors, a large center island, sleek quartz countertops, stainless steel appliances, and a generous walk-in pantry. The owner’s suite offers a luxurious retreat with an oversized tiled shower, soaking tub, dual vanities, and a spacious walk-in closet. Two additional bedrooms share a full bath with dual sinks, quartz counters, and durable LVT flooring. Convenience is key with a mudroom and laundry room conveniently located on the main level. The home also features a partially finished basement with a full bath, with the potential for a rec room and fourth bedroom. As an Energy Star® builder, Modern Home Concepts includes energy-efficient windows, solid core doors, and quartz countertops as standard, along with a one-year builder warranty and a 20-year foundation warranty. Photos are for illustration purposes only.
- Type:
- Single Family
- Sq.Ft.:
- 2,025
- Status:
- Active
- Beds:
- 3
- Lot size:
- 0.44 Acres
- Year built:
- 1971
- Baths:
- 2.00
- MLS#:
- 5087641
- Subdivision:
- Likowski Sub #1
ADDITIONAL INFORMATION
This spacious bi-level home offers an open and airy layout with plenty of room for the entire family. The main level features a large living room with an abundance of light and attached deck. The kitchen is equipped with modern appliances and ample counter space. There is a master suite with with an en suite bathroom, as well as two additional bedrooms and a full bathroom. The backyard has plenty of room for outdoor activities. Schedule a tour today
- Type:
- Single Family
- Sq.Ft.:
- 4,000
- Status:
- Active
- Beds:
- 4
- Lot size:
- 0.62 Acres
- Baths:
- 5.00
- MLS#:
- 5087676
- Subdivision:
- Viewpoint
ADDITIONAL INFORMATION
Welcome to Viewpoint, one of North Royalton’s newest communities where you can build your dream home with Modern Home Concepts that delivers energy-efficient, modern living paired with stunning architecture. This to be built home features an open-concept floor plan and high-end finishes tailored to today’s lifestyle. Build this 4 bedroom, 4 full and 1 half bath home with finished basement or ask about other opportunities to build in this development. Step into a spacious foyer leading to a private study or home office. The large great room opens to a covered patio, complete with a cozy stone fireplace, perfect for cooler months. The chef’s kitchen stands out with custom maple cabinetry, soft-close drawers and doors, a large center island, sleek quartz countertops, stainless steel appliances, and a generous walk-in pantry. The owner’s suite offers a luxurious retreat with an oversized tiled shower, soaking tub, dual vanities, and a spacious walk-in closet. Two additional bedrooms share a full bath with dual sinks, quartz counters, and durable LVT flooring. Convenience is key with a mudroom and laundry room conveniently located on the main level. The home also features a partially finished basement with a full bath, with the potential for a rec room and fourth bedroom. As an Energy Star® builder, Modern Home Concepts includes energy-efficient windows, solid core doors, and quartz countertops as standard, along with a one-year builder warranty and a 20-year foundation warranty. Photos are for illustration purposes only.
- Type:
- Land
- Sq.Ft.:
- n/a
- Status:
- Active
- Beds:
- n/a
- Lot size:
- 1.99 Acres
- Baths:
- MLS#:
- 5086949
- Subdivision:
- On A Surv From Tb Brown
ADDITIONAL INFORMATION
Nestled in the desirable southwest area of North Royalton, this two-acre lot is primed and ready for your vision to take shape! The property has been improved, providing a solid foundation for your dream home or project. Building plans are available upon request, streamlining your path to creating something extraordinary. The deep lot offers ultimate privacy, with serene, dense woods as a picturesque backdrop. Ideally located just minutes from highway access, restaurants, and shopping, this property seamlessly blends tranquility with convenience. Don’t miss this rare opportunity to make your dreams a reality. Schedule a visit today and discover the potential.
- Type:
- Single Family
- Sq.Ft.:
- 2,936
- Status:
- Active
- Beds:
- 4
- Lot size:
- 0.32 Acres
- Year built:
- 1990
- Baths:
- 4.00
- MLS#:
- 5085895
- Subdivision:
- Fallingwater 07
ADDITIONAL INFORMATION
Welcome home to this beautifully maintained 4 bedroom, 2 full and 2 half bath home with endless possibilities to make your own. The floorplan was designed with entertaining in mind. The living room with laminate wood floors conveniently opens to both the kitchen and dining rooms. The tiled eat-in kitchen boasts Corian countertops, pantry, tile backsplash and all appliances will remain. The large family room features a wood burning fireplace, and access to the back deck through a sliding glass door. Conveniently located on the first floor is a half bath, and laundry room. Upstairs you will find your master retreat with ceiling fan, closet and master bathroom with double vanity, shower and large soaking tub with sky lights. There are three additional carpeted bedrooms for family or guests, on the second floor which share a full bathroom with tub/shower combination and vanity. You will love the high ceilings in the finished walk-out basement which provides additional living and entertaining space. There is an additional half bath and storage space also in the basement. Enjoy the seasons change on your Trex back deck overlooking your serene tree lined backyard with creek on property. A home warranty is included for peace of mind - Don't Delay schedule your private showing today.
- Type:
- Condo
- Sq.Ft.:
- 1,897
- Status:
- Active
- Beds:
- 3
- Year built:
- 1976
- Baths:
- 3.00
- MLS#:
- 5085593
- Subdivision:
- Chaunticlair 01 Condo
ADDITIONAL INFORMATION
Style and Function come together in this updated Townhouse in the Chaunticlair Condo Complex. You walk into an open floor plan with the living room, dining room and kitchen all right there before you. The kitchen is bright with sleek, white cabinets, subway tile backsplash and an island countertop seating for another place to "dine". The Master Bedroom with an ensuite full bath and walk-in closet is upstairs. Two more bedrooms and another full bath complete the second floor. An added feature is the finished, walk-out basement. The Rec Room is a great place for entertaining or relaxing. It is also big enough to have a work out area or set up an office. The slider doors lead to a concrete patio. There is also a separate utility room and storage room. The townhouse has a large front porch deck with a scenic view and a side balcony off the Dining Room. Nothing to do but move right in and enjoy living in North Royalton with nearby parks, restaurants and shopping.
- Type:
- Condo
- Sq.Ft.:
- 2,749
- Status:
- Active
- Beds:
- 3
- Year built:
- 2001
- Baths:
- 3.00
- MLS#:
- 5076054
- Subdivision:
- Quail Ridge Condominiums
ADDITIONAL INFORMATION
Discover your dream home in this beautifully updated and meticulously maintained 3-bedroom, 3-bath home! This bright end unit boasts a bonus sunroom and two private decks, offering stunning views of a serene pond a perfect backdrop for relaxation. Inside, you'll find a spacious living room with a vaulted ceiling, directional lighting, and a cozy gas log fireplace, creating a warm and inviting atmosphere. Neutral decor and finishes throughout. The updated kitchen is a chef's delight, featuring stylish pendant lighting, elegant white cabinets, a bar stool-height countertop, and luxurious granite countertops with white appliances. Retreat to the master bedroom with a ceiling fan and an en-suite bath that offers double sinks and a jetted garden tub for the ultimate spa-like experience. The first floor is rounded out by a second bedroom/office. The finished walk-out basement expands your living space with a full kitchenette with an additional range and refrigerator, a generous living area, a third bedroom, and another full bath ideal for guests or family gatherings. Enjoy peace of mind with a home warranty included. Don't miss this opportunity schedule your showing today and make this stunning home your own!
- Type:
- Single Family
- Sq.Ft.:
- 4,214
- Status:
- Active
- Beds:
- 5
- Lot size:
- 0.41 Acres
- Year built:
- 1983
- Baths:
- 5.00
- MLS#:
- 5083849
ADDITIONAL INFORMATION
Welcome to 4800 Lisa Ln, a beautifully appointed detached home nestled in the desirable community of North Royalton. This stately 5-bed, 4.5-bath property offers an expansive blend of cozy comfort and charming appeal, perfect for your growing family or entertaining guests. As you step through the arched doorways, you'll be greeted by the cozy living room and large windows, allowing sunlight to seep into every corner. The spacious eat-in kitchen, a culinary enthusiast’s dream, perfect for casual meals or evening dinner parties in the adjacent formal dining room that floods into the living room, allowing for seamless entertainment. The home features a unique in-law suite with a private entrance, ideal for extended family or guests. Each of the spacious bedrooms boasts large closets, 3 of which are walk-in closets, ensuring ample storage space. A finished walk-out basement expands the living area, offering a versatile space for recreation or relaxation, along with the second floor composite porch. Step outside to the backyard, featuring a swing set for children and a private back patio for summer barbecues. The second-floor composite deck offers a serene space to unwind with a cup of coffee while enjoying the view. Practicality meets luxury with a new central air system, furnace, hot water tank, and roof—ensuring maintenance-free living for years to come. This home is truly a gem and will make the perfect home for its buyer. Don’t miss out and schedule your private showing today!
- Type:
- Condo
- Sq.Ft.:
- 1,144
- Status:
- Active
- Beds:
- 2
- Year built:
- 1974
- Baths:
- 2.00
- MLS#:
- 5083478
- Subdivision:
- Harbour Light Condo 01
ADDITIONAL INFORMATION
This is the home you've been waiting for! This gorgeous condo in the highly sought-after city of North Royalton offers so much that is desired! Close to schools, medical facilities, shopping, restaurants, and so much more! Newer furnace, and HW tank, fresh paint throughout, spacious garage, too many adorable features to list.. COME SEE THIS BEAUTY!!
- Type:
- Single Family
- Sq.Ft.:
- 1,912
- Status:
- Active
- Beds:
- 4
- Lot size:
- 0.39 Acres
- Year built:
- 1972
- Baths:
- 2.00
- MLS#:
- 5082665
- Subdivision:
- Royalton Heights 01/M Hewkos
ADDITIONAL INFORMATION
Discover this stunning split-level gem that blends comfort, style, and space in perfect harmony! With 4 spacious bedrooms and 2 full bathrooms, this home is designed for those who value open, inviting layouts and thoughtful upgrades. Step into the updated kitchen, where beautiful butcher block countertops, abundant counter space, and ample cabinets provide the perfect setting for family meals and culinary creativity.The open floor plan features vaulted ceilings that flood the living areas with natural light, creating an ideal space for entertaining or cozy family nights.Each bedroom is generously sized, with a versatile 4th bedroom on the lower level that can be transformed into a home office, playroom, or rec room to suit your needs. One of the few split-level homes with a partial basement, you’ll also have extra storage and potential to expand. Enjoy outdoor living on the covered patio while the kids play in the spacious front and backyard. With plenty of room for gatherings and fun, this outdoor space is a true highlight. The newer roof adds peace of mind and durability to this move-in-ready home.Don't miss out—schedule your tour today!
- Type:
- Single Family
- Sq.Ft.:
- 1,501
- Status:
- Active
- Beds:
- 2
- Lot size:
- 0.08 Acres
- Year built:
- 1994
- Baths:
- 2.00
- MLS#:
- 5082928
- Subdivision:
- Swan Lake
ADDITIONAL INFORMATION
- Type:
- Condo
- Sq.Ft.:
- 2,208
- Status:
- Active
- Beds:
- 3
- Year built:
- 1978
- Baths:
- 3.00
- MLS#:
- 5081540
- Subdivision:
- Bunting Tree
ADDITIONAL INFORMATION
Don’t miss this stylish and well-appointed 3 bedroom, 2.5 bath townhouse! The first floor offers tons of natural light and plenty of room to host guests. The living room and dining room flow together and lead to the sliding door to a balcony overlooking woods. Walk upstairs to see three large bedrooms, plenty of storage space, and a refreshed main bathroom. The finished walk-out basement, with an additional full bath, is ideal for a secondary entertaining space and has a sliding door that leads to the spacious patio plus the utility room for extra storage. Updates include: new windows in 2021; basement refinished in 2023; furnace, central air and hot water tank 2014. WELCOME HOME!
- Type:
- Condo
- Sq.Ft.:
- 874
- Status:
- Active
- Beds:
- 2
- Year built:
- 1973
- Baths:
- 1.00
- MLS#:
- 5081257
- Subdivision:
- Royal Park Condo Ph I
ADDITIONAL INFORMATION
Welcome to your new condo in the sought-after Royal Park community in North Royalton! This delightful 2-bedroom, 1-full-bath condo combines comfort and convenience in a beautifully maintained complex. This residence is perfect for those seeking a relaxed lifestyle with easy access to all North Royalton amenities. Spacious Living Area: The open living and dining space is ideal for entertaining, with plenty of natural light pouring through the large sliding glass door. Well-Designed Kitchen: Equipped with ample counter space, updated cabinetry, and newer appliances. Two Cozy Bedrooms: Both bedrooms offer generous closet space, neutral decor, and a welcoming atmosphere, providing comfort and privacy. Modern Full Bath: The bathroom is designed with convenience in mind, featuring modern fixtures and finishes. Private Garage: Enjoy the convenience of your own 1-car garage, perfect for additional storage and protection from the elements. Community Amenities: Royal Park offers well-maintained grounds, outdoor pool, and easy access to shopping, dining, parks, and top-rated schools. This condo is an excellent opportunity for first-time buyers, downsizers, or anyone looking for low-maintenance living in a friendly community. Don’t miss out on this North Royalton gem!
- Type:
- Single Family
- Sq.Ft.:
- 3,904
- Status:
- Active
- Beds:
- 4
- Lot size:
- 0.42 Acres
- Year built:
- 1988
- Baths:
- 4.00
- MLS#:
- 5079913
- Subdivision:
- Royal State 03
ADDITIONAL INFORMATION
Prince Charles Development. 2 Story Foyer. French Doors to Office/Study. Liv Rm & Dining Rm w/ Chair Rail/Crown Molding. Updated Kitchen has Under Cabinet Lighting, 36” High Counter Tops. Dishwasher, Garbage Disposal, Stove, Microwave, Fridge, 2 Pantries, Pull-Out Cabinet Shelves in Soft Close Cabinets. Lrg Sink with Touchless Moen Faucet. Spacious Eat in Kitchen opens to Large 16 x 24 Fam Rm w/ 9’ Ceilings, New Carpet, Remote Controlled Gas Fireplace, New Window Shutters. Four season 14 x 24 Sunroom, Gas Fireplace, Beamed Cathedral Ceiling, 2 Skylights & (6) 5' Sliders Leading to Paved Patio. Updated Bath w/ Shower & Laundry Room w/ Washer, Dryer, Cabinets above w/d, Utility Sink & Spacious 4 1/2' Coat Closet complete 1st floor. Convenient Access from Laundry Room/Mud Room to Oversized 24 x 24 Heated Attached Garage, Hot / Cold Water, Storage Cabinets. Garage interior Freshly Painted. 2nd floor, Primary Suite w/ His & Her Closets, Flat Screen TV, Updated en Suite Primary Bath w/ Deep Jacuzzi Tub, Dbl Sinks, Raised Counter Height, Spacious Custom Linen Closet. 3 Add'l Upstairs Bdrms, Dbl Sink in 2nd Bthrm & Spacious Walk-in Closet Complete the Upstairs. Paved Patio. Wrap Around Deck w/ steps to Gathering Area w/ Remote Control Retractable Awning & Included Granite Top Gas Fire Pit Table. Private Dining Surrounded by Hedges w/ Gas Grill & Patio Umbrella. Ring Doorbell and Outdoor Cameras w/ Alarm System. Whole House Vac System, Intercom, Invisible Fence, Backyard Shed & Storage Galore. Basement w/ Carpeted Family Rm w/ Half-Bath, & Spacious Storage area w/ Workbench and Shelving. Newer Roof, Furnace, A/C, and April Aire Humidifier installed 2017. Several Newer Windows, 2024. Convenient Amenities Close by & some within Walking Distance. Grocery, Drug Stores, Restaurants, Post-Office, Award-Winning Schools, Gas Stations, Med Center, & Library are nearby making this the Perfect Location! Furniture for Sale and Negotiable. Move in and Enjoy!
- Type:
- Condo
- Sq.Ft.:
- 1,056
- Status:
- Active
- Beds:
- 2
- Year built:
- 1980
- Baths:
- 2.00
- MLS#:
- 5080631
- Subdivision:
- Sunrise Cove Condo 5
ADDITIONAL INFORMATION
Beautiful 2 Bedroom 2 Full Bath Modern Condo Completely Updated! This Spacious Beauty Could be Yours for the Holidays! You’ll Love the New Floors, Recessed Lighting and Light Fixtures Throughout! A Modern Accent Wall with Electric Fireplace is the Focal Point of The Large Bright Airy Great Room with Triple Sliding Glass Doors Leading to Outdoor Balcony for Enjoying Morning Coffee and Evening Drinks! White Woodwork and Neutral New Paint Throughout! You’ll find Plenty of Closet Space in the Large Primary Bedroom and Updated Bath as Well. Another Nice Sized Bedroom with Remodeled Bath Await You! The Floor Plan is Open and Off the Great Room is the Bright Kitchen with White Cabinetry, New Backsplash, Newer Appliances, Brand New Large Deep/Large Stainless Steel Sink, Under Cabinet Lighting and Just Finished Modern Grey and White Epoxy Countertops. Convenient Laundry Room with Washer and Dryer Just Off the Kitchen. This Wonderful Condo is Perfect for Carefree Living all on One Floor! So Nice to Move in this Gorgeous Updated Condo and Unpack Before the Holidays!
- Type:
- Single Family
- Sq.Ft.:
- 3,108
- Status:
- Active
- Beds:
- 3
- Lot size:
- 0.39 Acres
- Year built:
- 1977
- Baths:
- 3.00
- MLS#:
- 5079936
- Subdivision:
- Pearlbrook
ADDITIONAL INFORMATION
Welcome to 3265 Reckman Court in North Royalton, Ohio, a beautifully updated and move-in-ready 3-bed, 2.5-bath ranch. Enter the home through the front door to find your first floor living space featuring newer Vinyl/LVT flooring throughout. Walk through your living room to find both the dining room and the freshly renovated kitchen adjacent. Newer appliances, cabinets, a large farmhouse sink, and spacious quartz countertops make up your kitchen space with an open-floor concept leading directly into your family room. Adjacent to the family room is the sliding back door that leads you to your gorgeously designed deck, overseeing the wooded area in your backyard. Re-enter the home and walk by your wood-burning fireplace to make your way to your basement/rec. room, featuring a large finished area with an updated half bath, a wet bar and walk-out door access. The unfinished area provides plenty of space for storage and a work area. Head back upstairs and through the kitchen/dining area to find your recently finished full bathroom, your 3 bedrooms with the original hardwood floors, and an additional updated bathroom in the Master. You will notice the attention to care and detail all throughout the home, with all of the following updates made in their respective recent years: New Roof- 2023. New Driveway- 2022. New Flooring- 2020. New Full Bathrooms 1st Floor- 2019. New Kitchen Updates: 2018-2020. New Siding, gutters, soffits- 2015. The only thing this home is missing is its brand new owners. You will not want to miss your chance to see this beautiful North Royalton Ranch home. Schedule your showing today!
- Type:
- Condo
- Sq.Ft.:
- 1,152
- Status:
- Active
- Beds:
- 2
- Year built:
- 1979
- Baths:
- 2.00
- MLS#:
- 5079465
- Subdivision:
- Sunrise Cove Condo 04
ADDITIONAL INFORMATION
Enjoy all the perks of condo living when you own this beauty! Move right in... there's nothing to do here except bring your furniture. The condo has been totally updated with beautiful flooring throughout the whole unit, updated kitchen and bathrooms, and freshly painted interior. The kitchen offers plenty of cabinet storage, including pantry cupboards, and stainless steel appliances. The fridge has an ice maker and water service which is a rare feature in a condo. The laundry room is conveniently located off the kitchen, and the washer and dryer are included. There are two spacious bedrooms including a primary bedroom with private full bath. This top floor unit also offers a sprawling living room and private balcony. The furnace and central air unit were recently replaced, and the plumbing and electrical are updated. Sunrise Cove offers a clubhouse, pool, tennis and basketball, all in a peaceful setting surrounding a large pond with fountain. Don't miss!
- Type:
- Single Family
- Sq.Ft.:
- 3,345
- Status:
- Active
- Beds:
- 3
- Lot size:
- 0.39 Acres
- Year built:
- 1998
- Baths:
- 3.00
- MLS#:
- 5079448
- Subdivision:
- State & Walling
ADDITIONAL INFORMATION
Welcome Home! This beautiful 3 bedroom 2.5 bath home in North Royalton will not last long. With its spacious interior and massive 2 story foyer it checks all the boxes. The large living room with bay windows is extremely inviting and cozy, on the other side of the foyer is the massive dining room that opens up into the large kitchen with all appliances included. There is an additional eat in area that overlooks the massive backyard and has access to the large 2 level deck. The family room features a gas fireplace and lots of space for entertaining guests, also has access to the deck. Every room has beautiful natural light from the large windows throughout. On the second floor there is a master suite with raised ceiling, full bath with skylight, and large walk in closet. 2 more generous sized bedrooms and a second full bath round out the 2nd floor. The basement features a finished area, ample room for storage, plumbed for an additional bath and even a possible 4th bedroom or office. The large and long driveway and 2 car attached garage ensures enough parking plus some. The backyard is partially fenced, large, and private! This home is centrally located in the heart of North Royalton, minutes away from all the schools and shopping. New roof in past 10 years! Don't wait, schedule your showing today!
- Type:
- Single Family
- Sq.Ft.:
- 4,004
- Status:
- Active
- Beds:
- 5
- Lot size:
- 0.39 Acres
- Year built:
- 1992
- Baths:
- 4.00
- MLS#:
- 5075673
- Subdivision:
- Ashley Woods Sub
ADDITIONAL INFORMATION
Dreaming of a large affordable family home, in a desirable subdivision, with everything you need? Look no further. This spacious home offers an impressive and open layout with 5 bedrooms and an additional bonus room, making it ideal for families or those needing extra space. The 3-car side-load garage provides ample parking and storage options. With over 3,100 sq ft of living space plus an additional 900 sq ft in the finished basement, which includes a full bath and a second kitchen. The first-floor ADA bedroom and full bath situated next to the living room create a convenient setup perfect for multi-generational living, entertaining or housing guests and ensuring comfort for all. While the home does require some minor cosmetic improvements such as painting and wallpaper removal, it is priced accordingly, offering a great opportunity for buyers to personalize the space to their taste. The large yard is also a fantastic feature, complemented by a deck and a storage shed and workshop area. Located in the desirable Ashley Woods development, this home enjoys low traffic and close proximity to essential amenities, making it an ideal choice for anyone looking to settle in a welcoming community. Overall, this property represents a great blend of space, functionality, and potential.
- Type:
- Single Family
- Sq.Ft.:
- 1,816
- Status:
- Active
- Beds:
- 3
- Lot size:
- 0.51 Acres
- Year built:
- 1920
- Baths:
- 2.00
- MLS#:
- 5076785
ADDITIONAL INFORMATION
This is the 3 bedroom, 2 full bath with just over 1/2 acre home you've been looking for. As you drive down the quiet dead end street you'll be greeted by a deep front lot with mature pine trees offering excellent privacy, a large turn around driveway and inviting sitting porch. Pull up to the extra deep 2.5 car detached garage with an 8' rear door for easy access. Enter the front door where you'll find a living room which could also be used as an office. This home offers a first floor master bedroom and very large family room with a brick fireplace and wood burnings Tove to keep you warm on cold winter nights. Updated laminate flooring in the living room, first floor master bedroom, and kitchen (2024). In the kitchen you'll find granite countertops and under mount sink for easy cleanup and a modern look. The second floor features 2 bedrooms with cedar closets and a 2nd full bath. In the attic you will be pleasantly surprised by the large amount of storage, full ceiling heights and a wood floor to store your holiday decorations or camping supplies. The backyard is perfect for summer activities with a newer large deck off of the kitchen, wood privacy fence, mature birch trees, and peaceful views. The owners have lovingly maintained the property for the last 37 years. Major updates include: newer vinyl windows (approx. 10 years old), H2O tank (2024), all down spouts replaced and ran 600' to the rear yard, vinyl siding, newer deck (2021), and more. Schedule your showing today!
- Type:
- Single Family
- Sq.Ft.:
- 2,258
- Status:
- Active
- Beds:
- 4
- Lot size:
- 0.48 Acres
- Year built:
- 2014
- Baths:
- 3.00
- MLS#:
- 5076548
- Subdivision:
- Crystal Crk Sub
ADDITIONAL INFORMATION
Welcome to this beautiful home, FULLY remodeled in may 2021! Featuring a formal dining room and a private office on the first floor. The spacious open kitchen boasts stunning quartzite countertops, stainless steel appliances, custom KraftMaid cabinets, and a walk-in pantry, all seamlessly connecting to the inviting living room with a cozy gas fireplace. You'll also find a convenient laundry room and a well-sized half bath on this level. Upstairs, discover four large bedrooms, including a master suite with a generous walk-in closet and a luxurious on-suite bath, alongside a full bath for the other bedrooms. The second floor is enhanced with Jeld-Wen double-hung windows for added comfort and energy efficiency. Set on a half-acre lot, this home is adorned with solid oak hardwood flooring throughout the first floor and ¾-inch solid Brazilian oak on the second. Additional highlights include a new hot water tank installed in 2020 and a large 12 by 16 shed for extra storage. This stunning residence perfectly balances elegance and comfort, making it an ideal choice for your next home. Please see supplements for ALL updates!
- Type:
- Single Family
- Sq.Ft.:
- 2,610
- Status:
- Active
- Beds:
- 4
- Lot size:
- 0.31 Acres
- Year built:
- 1987
- Baths:
- 3.00
- MLS#:
- 5076382
- Subdivision:
- Spyglass
ADDITIONAL INFORMATION
Move right in to this spacious colonial and enjoy the traditional floor plan and numerous recent updates. The center hall layout features a two story foyer with NEW FRONT DOOR, first floor office with built-in bookcases, formal living room and dining room, eat- in kitchen with center island, family room with wood burning fireplace, half bath and laundry room. Upstairs you'll find four bedrooms and two full baths including the spacious primary suite. BRAND NEW CARPETING was just installed on the stairway, upstairs hallway and four bedrooms. The INTERIOR has been RECENTLY PAINTED white to provide a neutral palette for your design. The family room and laundry room have NEW LVT plank flooring. The ROOF WAS JUST REPLACED on 10/18/24! The deep corner lot offers a big backyard. This lovely home is conveniently located in the desirable Spyglass Hill development which offers an outdoor pool. clubhouse, tennis courts, and ample green space to enjoy. Seller is providing a ONE YEAR HOME WARRANTY! Don't miss this opportunity to own this wonderful home!

The data relating to real estate for sale on this website comes in part from the Internet Data Exchange program of Yes MLS. Real estate listings held by brokerage firms other than the owner of this site are marked with the Internet Data Exchange logo and detailed information about them includes the name of the listing broker(s). IDX information is provided exclusively for consumers' personal, non-commercial use and may not be used for any purpose other than to identify prospective properties consumers may be interested in purchasing. Information deemed reliable but not guaranteed. Copyright © 2024 Yes MLS. All rights reserved.
