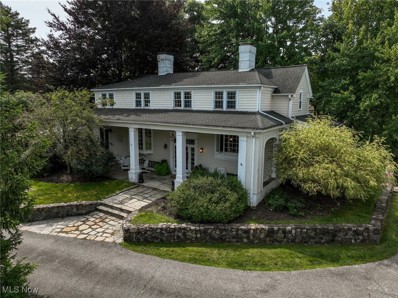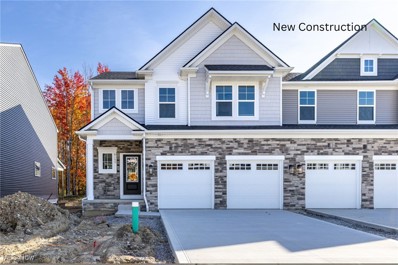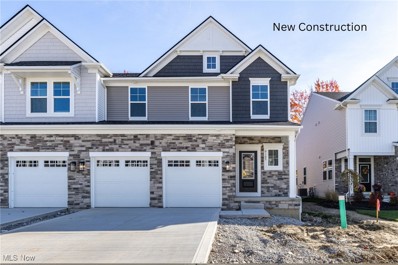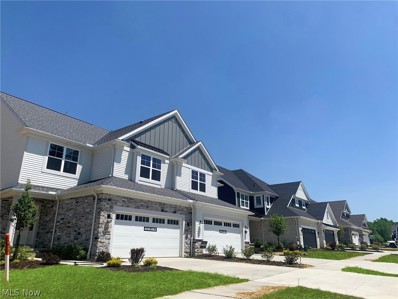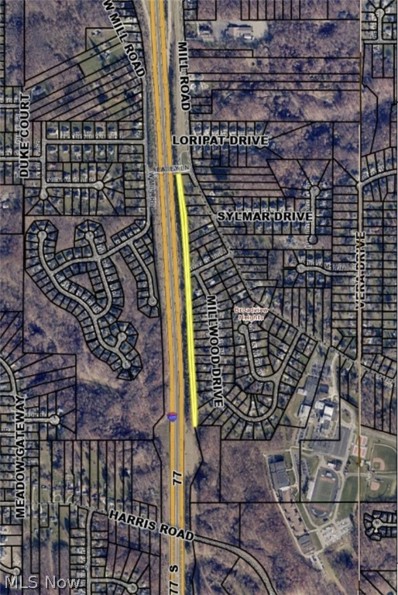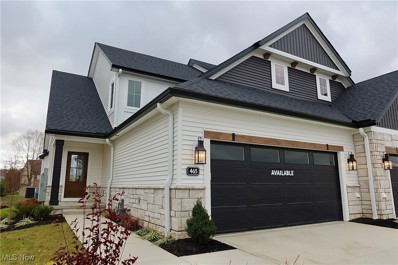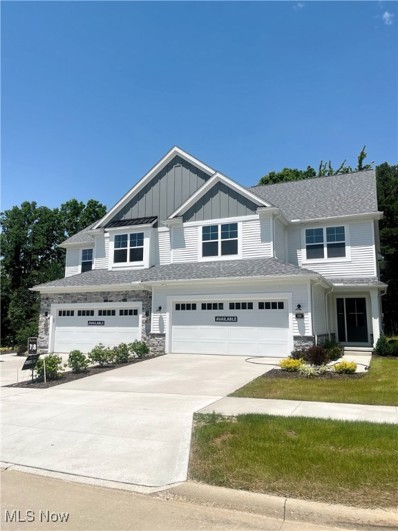Broadview Heights OH Homes for Rent
$1,149,000
8960 Avery Road Broadview Heights, OH 44147
- Type:
- Single Family
- Sq.Ft.:
- 5,650
- Status:
- Active
- Beds:
- 6
- Lot size:
- 2.57 Acres
- Year built:
- 1870
- Baths:
- 4.00
- MLS#:
- 5062692
ADDITIONAL INFORMATION
Your once in a lifetime opportunity to own a piece of history in Broadview Hts has arrived! The Avery-S-Homestead Estate is a Civil War era landmark property situated on nearly 3 acres off of Avery Rd. Enjoy rustic living with an out in the country feel but with all of the modern amenities. This property is rich with history with a 2 story "civil war barn", detached 6 car garage, large barn: 3 stalls w/tack room, silo, original pulley& feed bucket, bandstand/original loft, 1/2 court basketball/dance floor. Additionally a Ranch Guesthouse: 2 bed/1bath w/kitchen, living room, upstairs/attic, enclosed porch, view of the grounds and pond. The Main house boasts rose colored brass lighting in the foyer from the original Halle Dept store and has been beautifully restored with all of the modern conveniences including a Gourmet Kitchen with custom cabinetry, granite counter-tops, high end appliances, raw edge stone farmhouse sink and amazing views of the pastures with grazing horses. The kitchen and hearth room open up to a stone patio w/water fountain, covered porch with rocking chairs and porch swing. Additionally the Main house boasts 4 bedrooms w/loft sitting area, 2-1/2 baths, office/5th bedroom, study, dining room, living room with poured leaded glass windows, hardwood floors and 3 fireplaces. There are loads of windows and entrances leading to porches with breathtaking views on nearly every side of the main house including the second largest black locust tree that stands tall and valuable in the front yard. The walk out lower level has nature stone surface with laundry, storage rooms, geothermal heating and cooling, 2 hot water tanks, "speakeasy" rec room with pool table & fireplace, and future wine cellar. A whole house generator will keep you up and running during unforseen outages. For private showings contact Sharon or Tina to view this incredible landmark property! Please watch our 10 minute tour on YouTube https://youtu.be/0MjdenjNzUE?si=NMhvt6gPejfrIZRx
- Type:
- Single Family
- Sq.Ft.:
- 2,056
- Status:
- Active
- Beds:
- 3
- Lot size:
- 0.08 Acres
- Baths:
- 3.00
- MLS#:
- 5058754
- Subdivision:
- The Villas at City Center
ADDITIONAL INFORMATION
Welcome to the Stoneridge II, a brand new open concept plan with 1st-floor primary suite, full basement, and rear covered composite deck, situated within the Brecksville-Broadview School District! This well-designed home welcomes you with a covered entry, luxury vinyl plank flooring, and a spacious eat-in kitchen with quartz island, stainless appliances, and walk-in pantry. The Great room features soaring ceilings and a beautiful window wall that lets in abundant natural light and opens onto the rear-covered deck with wooded views. The first-floor primary suite feels open and airy with its vaulted / tray ceiling and glass door that opens to the same covered deck. Retreat to the owner's bath with dual sinks, quartz counters, luxury vinyl plank flooring, huge walk-in closet and tile shower. The oversized mudroom, powder room, and laundry room complete the 1st floor. Upstairs, you'll find 2 additional bedrooms, each with walk-in closets and shared full bath. The full basement offers ample storage or flexibility for future finishing! Just 1.5 miles from I-77, 25 minutes from downtown Cleveland, and walking distance to shops, restaurants, and the community recreation center! Home is to-be-built and photos are for illustrative purposes only.
- Type:
- Townhouse
- Sq.Ft.:
- 1,953
- Status:
- Active
- Beds:
- 3
- Lot size:
- 0.13 Acres
- Year built:
- 2024
- Baths:
- 3.00
- MLS#:
- 5056308
- Subdivision:
- The Ledges
ADDITIONAL INFORMATION
Maintenance free NEWLY CONSTRUCTED TOWNHOMES, built by Drees Homes at "The Ledges". Featuring the Abby, this popular plan offers a Primary Owners Suite on the 1st level, with upgraded Primary Owners bath with walk-in shower, gourmet kitchen, 9 foot ceilings, laundry. 2 additional Bedrooms on the second with Jack and Jill bath with loft. Upgrades include Armstrong Luxury vinyl, bright white kitchen with quartz, granite baths, Whirlpool appliances, wrought iron rails, black hardware, lighting faucets and so much more! Call for a tour!
- Type:
- Townhouse
- Sq.Ft.:
- 1,934
- Status:
- Active
- Beds:
- 3
- Lot size:
- 0.13 Acres
- Year built:
- 2024
- Baths:
- 3.00
- MLS#:
- 5056025
- Subdivision:
- Ledges Sub
ADDITIONAL INFORMATION
Final phase of The Ledges community with Broadview/North Royalton schools! Looking for a low maintenance lifestyle?! We are framing NEWLY CONSTRUCTED TOWNHOMES, built by Drees Homes featuring the highly desirable Abby plan. This single family attached unit offers a primary owners' suite on the 1st level, with upgraded primary owners' bath, gourmet kitchen, 9 foot ceilings, and laundry. Two additional bedrooms on the second level include jack and jill bath with loft. A covered patio, front porch, and 2 car garage complete this home. Perfect location near Metro Parks, mall, airport and highways. Includes warranty and closing cost assistance.
- Type:
- Townhouse
- Sq.Ft.:
- n/a
- Status:
- Active
- Beds:
- 3
- Lot size:
- 0.08 Acres
- Year built:
- 2024
- Baths:
- 3.00
- MLS#:
- 5045199
- Subdivision:
- Villas at City Center
ADDITIONAL INFORMATION
Move-In Ready Townhome with full basement, upscale finishes, and wooded views in Brecksville-Broadview Hts. School District! A covered entryway welcomes you to the dedicated foyer with luxury vinyl plank flooring that runs throughout the first floor. The beautiful kitchen boasts full-overlay white perimeter cabinetry with crown molding, soft close doors & drawers and pull-out trash bin. Stainless steel appliances, neutral tile backsplash, quartz counters, center island and spacious pantry make this an ideal spot for entertaining. The dining area accesses the large composite deck with wooded views and opens to the soaring great room with dramatic window wall and stone-to-ceiling fireplace. The 1/2 bath and laundry rm w/ utility sink complete the main floor. Upstairs, you'll find a spacious owner's suite with vaulted ceiling, ensuite bath, tile walk-in shower, quartz double-sink vanity, and dual walk-in closets. Two additional bedrooms, each w/ their own walk-in closets, and a full bath complete the 2nd level. Storage abounds w/ a full basement prepped for future full bath and 2-car garage. Walking distance to shops, coffee, restaurants, Metroparks and rec center and less than 2 miles to I-77. Some photos are for illustrative purposes and finishes and features may vary.
- Type:
- Land
- Sq.Ft.:
- n/a
- Status:
- Active
- Beds:
- n/a
- Lot size:
- 2.23 Acres
- Baths:
- MLS#:
- 5036727
ADDITIONAL INFORMATION
Large parcel listed below market price.
- Type:
- Single Family
- Sq.Ft.:
- n/a
- Status:
- Active
- Beds:
- 3
- Year built:
- 2024
- Baths:
- 3.00
- MLS#:
- 5022617
- Subdivision:
- Bordeaux Crossings
ADDITIONAL INFORMATION
Brand new Villa with 1st Floor Primary Suite and full basement in premier Broadview Hts. location, across from Michael Angelo's Winery! This gorgeous new home welcomes you with a striking exterior, covered entry, and dedicated foyer. The vaulted great room opens to a covered rear porch and provides an open, airy feel with a beautiful window wall and gas fireplace. The kitchen will make any cook feel at home, with quartz counters, soft close cabinetry, a large center island for prep or entertaining, separate dining space, and walk-in pantry. The 1st-floor primary suite boasts a large walk-in closet and ensuite bath with quartz double vanities and tile shower. The laundry room and 1/2 bath complete the first floor. An open tread staircase with spindle rail leads you upstairs to find two additional bedrooms each w/ walk-in closets, a loft, and a full bath. A full basement with 9' ceilings and rough-in for future full bath complete this well-designed home. Lawn care and snow removal taken care of for you through the HOA. Prime location a short distance to the winery, and just minutes from I-77, Valor Acres, I-271 and the Ohio Turnpike. 25 Minutes to downtown Cleveland or Akron. Enjoy the holidays in this brand new home, now ready for move-in!
- Type:
- Townhouse
- Sq.Ft.:
- 1,819
- Status:
- Active
- Beds:
- 3
- Lot size:
- 0.08 Acres
- Year built:
- 2024
- Baths:
- 3.00
- MLS#:
- 5009785
- Subdivision:
- Villas at City Center
ADDITIONAL INFORMATION
Gorgeous new Cobblestone available for move-in, situated w/in the Brecksville-Broadview School District! The covered entryway welcomes guests into a spacious foyer with luxury vinyl plank flooring, which flows through the hall, laundry, and kitchen. The vaulted great room boasts a stone-to-ceiling fireplace and dramatic window wall that lets in loads of natural light. Owner’s will love well-equipped kitchen that offers ample storage, a quartz island, walk-in pantry, upgraded cabinetry with dovetail construction and soft-close doors/drawers, gold hardware, and stainless GE appliances. The spacious dining area opens to a composite, low-maintenance deck with wooded views! A powder room and laundry room w/ utility sink conveniently located off the 2-car garage complete the 1st floor. A spindle-railed staircase leads you upstairs, where you’ll find a spacious owner’s suite w/ vaulted ceiling, private bath with tile shower and frameless glass door, and quartz vanity with dual sinks. Each additional bedroom has its own walk-in closet and shares a full bath. A full basement w/ rough-in for future full bath provides extra storage space or opportunity for future finishing. Walking distance to shopping, dining, rec center and more, and less than 5 minutes to I-77 for easy commuting. Now Ready for Move-In!

The data relating to real estate for sale on this website comes in part from the Internet Data Exchange program of Yes MLS. Real estate listings held by brokerage firms other than the owner of this site are marked with the Internet Data Exchange logo and detailed information about them includes the name of the listing broker(s). IDX information is provided exclusively for consumers' personal, non-commercial use and may not be used for any purpose other than to identify prospective properties consumers may be interested in purchasing. Information deemed reliable but not guaranteed. Copyright © 2024 Yes MLS. All rights reserved.
Broadview Heights Real Estate
The median home value in Broadview Heights, OH is $344,000. This is higher than the county median home value of $177,200. The national median home value is $338,100. The average price of homes sold in Broadview Heights, OH is $344,000. Approximately 79.81% of Broadview Heights homes are owned, compared to 16.21% rented, while 3.98% are vacant. Broadview Heights real estate listings include condos, townhomes, and single family homes for sale. Commercial properties are also available. If you see a property you’re interested in, contact a Broadview Heights real estate agent to arrange a tour today!
Broadview Heights, Ohio has a population of 19,820. Broadview Heights is more family-centric than the surrounding county with 30.75% of the households containing married families with children. The county average for households married with children is 23.83%.
The median household income in Broadview Heights, Ohio is $91,181. The median household income for the surrounding county is $55,109 compared to the national median of $69,021. The median age of people living in Broadview Heights is 44.4 years.
Broadview Heights Weather
The average high temperature in July is 82.8 degrees, with an average low temperature in January of 21.2 degrees. The average rainfall is approximately 37.9 inches per year, with 51.2 inches of snow per year.
